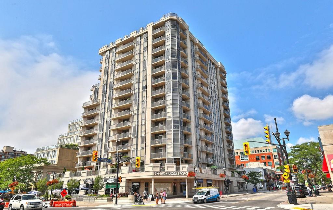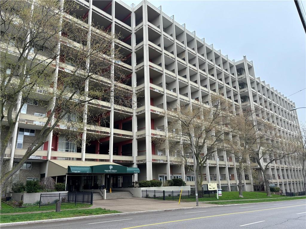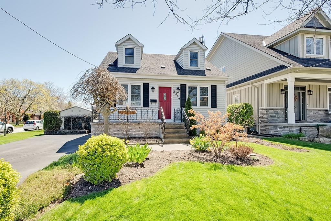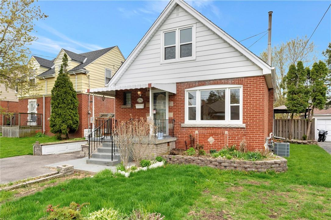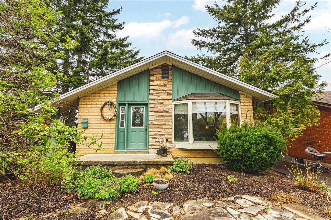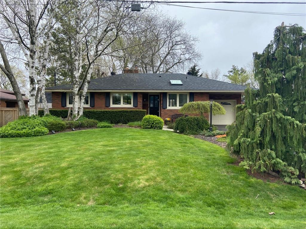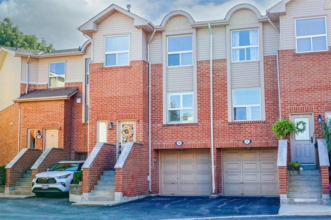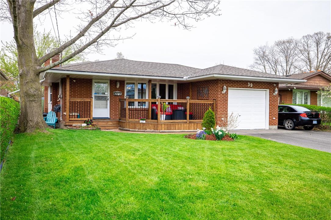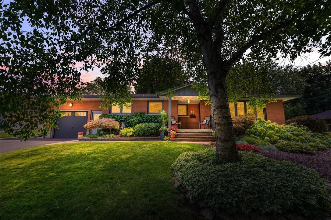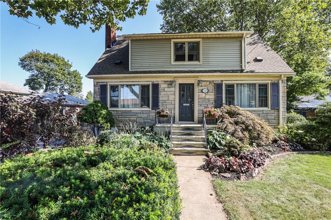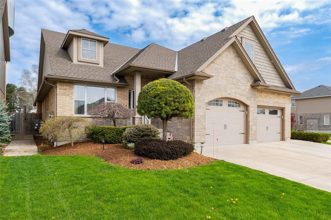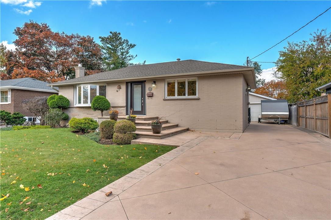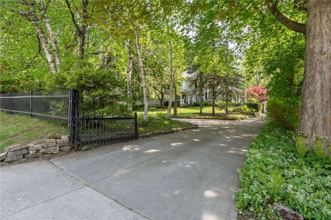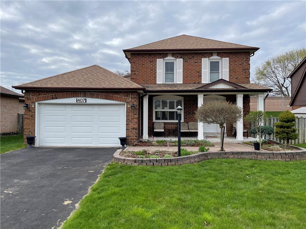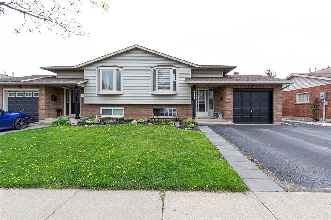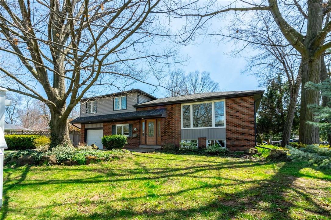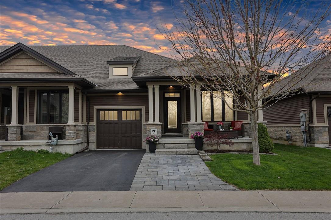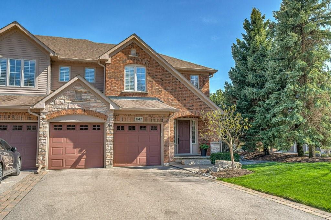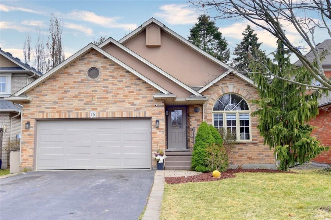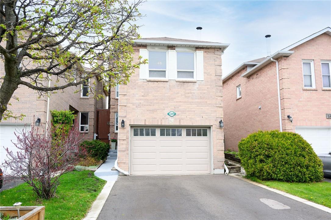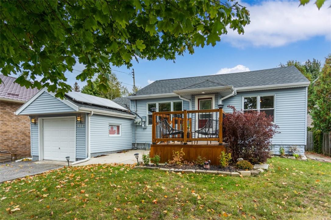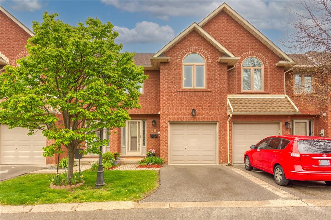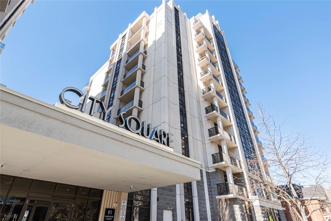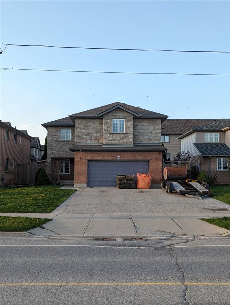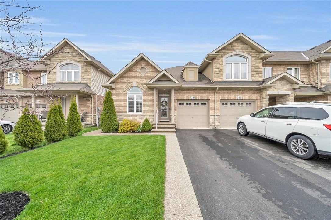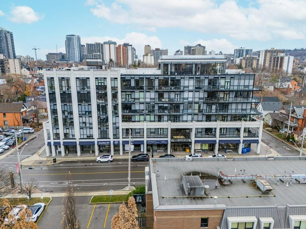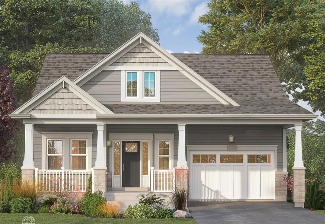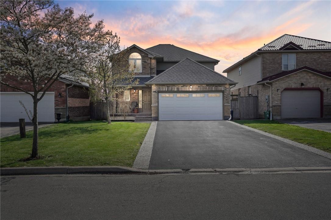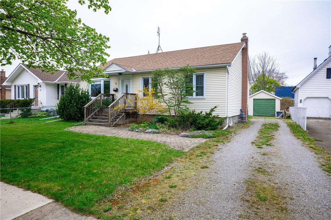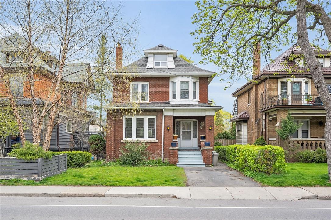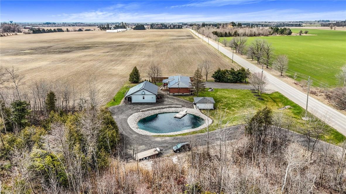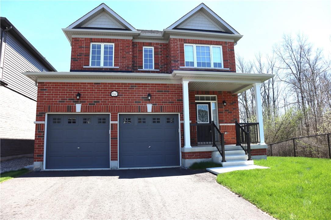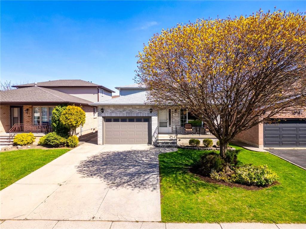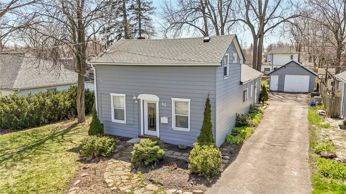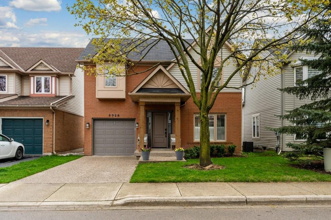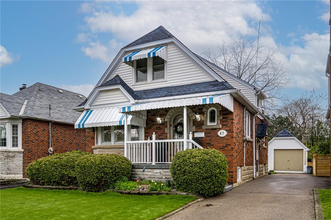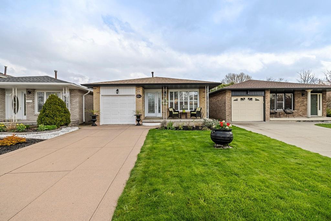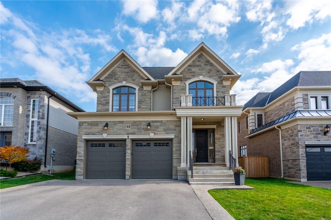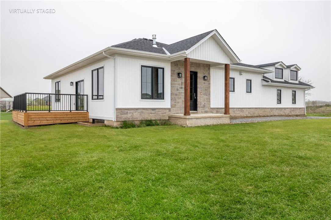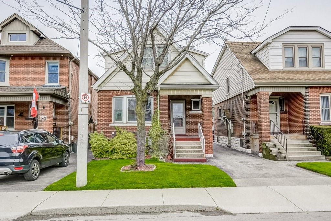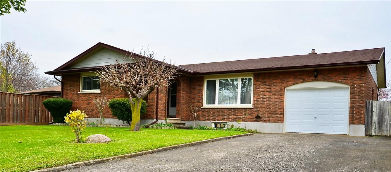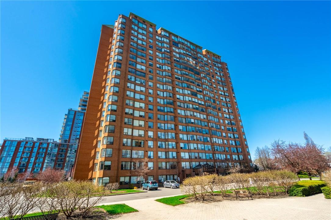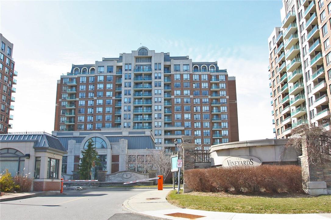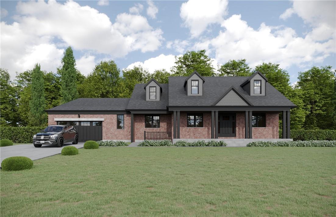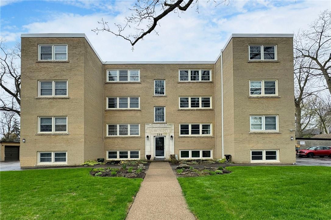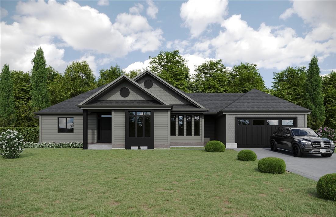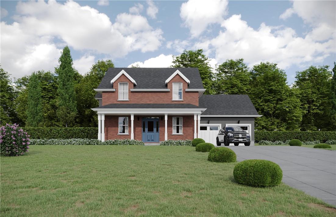1477 Lakeshore Road, Unit #301
Burlington, Ontario
Stunning 2-bedroom PLUS den, 2 full bath condo in the heart of downtown Burlington! Approximately 2000 square feet PLUS an incredible 1300 square foot TERRACE! This unit has been COMPLETELY renovated and includes 2 underground parking spots and an oversized locker! This unit boasts an incredible open concept floorplan with smooth 9 ft ceilings throughout. There is a custom kitchen, 2 renovated bathrooms, pot lights, automated window treatments, wide-plank engineered hardwood flooring and updated trim/doors/fixtures/crown moulding throughout! The eat-in kitchen features custom white cabinetry, quartz counters and gourmet stainless appliances including a built-in double wall oven, microwave, induction cook top and wine fridge! The kitchen opens to the oversized dining/family rooms which feature beautiful downtown views and access to both the terrace and balcony! There is also a sunroom and laundry/storage area. The primary bedroom includes a large walk-in closet with custom organizer and an incredible spa-like 5-piece ensuite with heated flooring, a large glass shower and separate soaker tub. The 3-piece main bath features a large walk-in shower and heated flooring! There is also a large 2nd bedroom and separate office/den with custom built ins! The massive terrace features 3 separate entrances and a gas BBQ hookup! Building amenities include a rooftop pool/patio/BBQ area with incredible views, a gym & steam room, hobby room, indoor golf net, party room/lounge & billiards! (id:35011)
350 Quigley Road, Unit #348
Hamilton, Ontario
Fantastic opportunity to get into REAL ESTATE ownership! Large 2 bedroom/ 2 level / open balcony with fabulous view! This unit is move in ready, or consider an investment /rentable, pet friendly, child friendly, easy commute accessible, close to bus transportation, park like setting with ravine. Owned Parking and Storage unit. Community garden area, visitors parking, in in-suite laundry. (id:35011)
2344 Woodward Avenue
Burlington, Ontario
Amazing 2 story home in a fantastic south Burlington location! This 3-bedroom, 1.5 bath home is approximately 1,350 square feet and sits on an oversized 50 ft x 150 ft lot! This home has been beautifully maintained / updated inside and out. The main floor of the home boasts plenty of natural light with hardwood flooring throughout. The spacious living room leads to a well sized dining room. The spacious kitchen features white cabinetry, quartz countertops, a white tile backsplash and is completely open to the family room! The main level also has a spacious powder room and a mud room with access to the backyard oasis! The second floor of the home features 3 bedrooms and a 4-piece bathroom. The unfinished lower level includes laundry and plenty of storage space! The exterior of the home features a beautiful backyard with mature landscaping, a wood deck and 2 large storage sheds! There is parking for six vehicles on the driveway and there are no rear neighbours! This home is located close to all amenities, the GO station, highways and downtown Burlington! (id:35011)
256 East 11th Street
Hamilton, Ontario
Welcome to your new home in a fantastic neighborhood! On the main floor, you'll find the kitchen, two bedrooms, 4-piece bath, and a welcoming living room with a fireplace. Perfect for relaxing or entertaining guests. Upstairs, discover two generously sized bedrooms, providing plenty of space for the whole family. The basement features two additional bedrooms, a fully equipped kitchen, and a convenient 3-piece bath, with a side entrance, and 2 separate laundry locations. Outside, a large detached garage offers ample storage space for vehicles and more. New furnace & AC (2022) and new windows (2023). Located in a great neighborhood on a dead end street, you'll enjoy easy access to parks, public transportation, and amenities. Don't miss out on this opportunity. Book a showing today. (id:35011)
176 West 31st Street
Hamilton, Ontario
Welcome to this charming 3 bedroom, 2 bathroom Bungalow in the picturesque West Mountain, Westcliffe neighbourhood. Beautiful curb appeal with low maintenance gardens in front and peaceful and serene spaces in the rear in which to relax and enjoy nature. Inside you will find a lovely main floor plan with fabulous natural light throughout. Eat-in kitchen with gas stove. Carpet free. A separate side entrance offers access to a self-contained in-law/nanny suite. This spacious lower level could be converted to accommodate another bedroom – various options to consider. Wonderful neighbourhood. Close to all amenities, including Ancaster Meadowlands, great school district and easy access to Hwy 403 and the LINC. The home is also close to Cliffview Park which allows easy access to escarpment stairs to the Rail Trail below. This house will make someone a beautiful home. Room Sizes Approximate. (id:35011)
2326 Brinell Avenue
Burlington, Ontario
Beautiful, well kept and spotlessly clean Bungalow on park like, 62 x 180 mature lot. This home is move in ready! Inside, the main level features a lovely living room with hardwood floors, a super spacious primary bedroom, a second bedroom and updated 4 pc bath. The lower level offer the possibilities of an additional 2 bedrooms, rec room and 3 pc bath. The beautifully landscaped front yard has an in ground sprinkler system. The fully fenced back yard features a two tier deck , with special lighting and a fire pit. This one is a must see! Please view the 3D Matterport and call for your private viewing! (id:35011)
1540 Reeves Gate, Unit #16
Oakville, Ontario
Welcome to the heart of Glen Abbey, where this stunning 3-bedroom townhouse awaits its new owner. Nestled in the ever-popular Glen Abbey neighborhood, this home offers the perfect blend of comfort and style. The open concept main level is designed with your entertainment needs in mind. Whether you're hosting a gathering with friends or enjoying a cozy night in, this space is ready to accommodate your lifestyle seamlessly. Step into your sanctuary and be greeted by the spacious primary bedroom with a luxurious ensuite bathroom and a chic closet featuring a trendy barn door. It's the ideal private retreat you've been dreaming of. But there's more! The finished basement is a true gem, complete with a walkout to your beautiful yard and an electric fireplace that adds warmth and ambiance to your evenings. It's the perfect spot to unwind after a long day. Don't miss out on the opportunity to call this charming Glen Abbey townhouse your own. (id:35011)
39 Dunvegan Road
St. Catharines, Ontario
Step into a world of charm and modern convenience with this delightful three-bedroom home, nestled within a serene, tree-lined neighbourhood that's perfect for both first-time buyers and growing families. As you approach, the large front deck invites you to enjoy peaceful mornings and relaxed evenings amidst the natural beauty of your surroundings. Upon entering, be greeted by the warmth of an open concept living and dining room, bathed in natural light from the large front window. This space is tailor-made for hosting friends or simply unwinding with loved ones. The modern and bright kitchen, complete with an eating area where casual meals and heartfelt conversations will become part of your daily routine. Family time is redefined in the large cozy family room, boasting a stunning stone gas fireplace to keep you snug on chilly nights, complemented by large windows that frame your lush backyard oasis. A dedicated recreation room awaits your leisure activities, featuring a pool/ping pong table, plus a vintage bar that adds a touch of nostalgia to your entertainment options. Outside, the private garden is a retreat, complete with an entertainment area and a pool that promises endless summer fun for the whole family. An oversized garage, with ample space for parking and a workbench. This home is more than just a place to live, your future is bright here, amidst the harmony of a mature neighbourhood and the boundless potential of a home that truly has it all. (id:35011)
28 Sunset Drive
Simcoe, Ontario
Location! Amazing sought-after quiet street, in one of Simcoe's finest mature neighborhoods, provides the ideal setting for this rare gem. Extensively renovated BUNGALOW (built 1969 with primary suite addition (2000). Pride of ownership displayed throughout this meticulously maintained 5 BR, 3 Full Bath home & manicured fully fenced property. Impressive total living space of 2300+ sqft (1686 sqft above grade) with fully finished basement being 1120 sqft. Welcoming porch provides a great opportunity for relaxing. Features include gleaming hardwood, solid wood cherry kitchen plus ensuite cabinetry (cherrywood inside & out) with enhancements of luxury vinyl flooring & broadloom added (2022), main level painted, several fixtures updated (2022). Premium Low-E replacements on most windows installed (2018). Dazzling primary suite addition (2000) behind the garage, including oversized bedroom, boasting lots of windows, view of yard, wall-to-wall closets, opulent spa-like luxury 3-pc bath having tiled "family" sized shower. Impressive lower level boasts well appointed Family Room/Den, 2 spacious bedrooms each having 2 large egress windows, full bath/laundry, and ample storage. Outside note the extensive use of hard landscaping: interlock pavers, concrete patio, Armour Stone, whimsical shed on concrete pad. Strategic perennial plantings make the home just perfect! Roof replaced (2015), eaves, soffits, fascia (2023). This is your golden opportunity to make this home your very own! (id:35011)
356 Linwell Road
St. Catharines, Ontario
IN DESIRABLE NORTH END ST. CATHARINES … Nestled a PREMIUM 80’ x 125’ property at 356 Linwell Road in St. Catharines, find this FULLY FINISHED, 3 + 1 bedroom, 3 bathroom home with IN-LAW POTENTIAL and STUNNING YARD! Main level offers a sunlit living room with crown moulding and fireplace, formal dining room, spacious kitchen with modern updates ~ hexagon backsplash and painted cabinetry, stainless steel appliances and WALK OUT to gorgeous back yard haven! 2-pc bath PLUS MF family room (or extra bedroom!) complete the main level. A few steps down, WALK OUT to the PRIVATE and beautiful yard with ON-GROUND pool surrounded by iron fence and newer decking (2020), multiple patio sitting areas, mature trees & gardens. UPPER LEVEL features three big bedrooms and a gleaming, fully tiled 3-pc bath. FINISHED LOWER LEVEL offers IN-LAW POTENTIAL ~ recreation room, office/craft room, ADDITIONAL BEDROOM, plus XL TILED 4-pc bath w/soaker tub & walk in shower. DETACHED GARAGE, garden shed, private double drive. UPDATES include asphalt driveway 2020, A/C 2019, electrical panel 2019, roof 2015, side fence, pool liner. Close to great schools, parks, walking trails, dining, shopping, and easy highway access. CLICK ON MULTIMEDIA for video tour, drone photos, floor plans & more! (id:35011)
173 Orchard Drive
Ancaster, Ontario
Nestled in the heart of Ancaster, with over 1,600 sq ft of total living space, and surrounded by the most beautiful landscaping, mature trees, and charming interior. This home boasts three spacious bedrooms, three bathrooms, and a sun-filled open concept design. Furnace & A/C (2021), Basement pot lights & electrical in finished space (2022), Basement Floors (2024), Sump Pump + 15 ft of new plumbing to city sewer (2024), Nest Thermostat (2022), Light Fixtures (2022), Upstairs Bathroom + plumbing (2023). (id:35011)
889 Ridgewood Drive
Woodstock, Ontario
Luxury awaits in this captivating semi-detached bungalow, nestled within a prestigious community boasting serene surroundings with no rear neighbors. Adorned with a striking stone exterior, this residence welcomes you into a spacious open concept main floor adorned with 9ft ceilings and gleaming hardwood floors throughout. Entertain effortlessly in the bespoke kitchen complete with a walk-in pantry and upgraded lighting fixtures. Step outside to unwind on the expansive 16 x 10 covered porch, ideal for leisurely moments or hosting gatherings. The unfinished basement offers limitless possibilities for personalization. Enjoy the convenience of easy access to major highways and local transit, alongside the added benefit of being within close proximity to renowned educational institutions like Holy Family French Immersion. Indulge in the perfect fusion of luxury and practicality within this exceptional home (id:35011)
5409 Spruce Avenue
Burlington, Ontario
Nestled in the heart of South Burlington, this meticulously maintained home is situated on a generous 60 by 105-foot lot boasting an array of features. Upon arrival the extensive concrete driveway and walkways not only enhance the home's exterior beauty but also offer parking for up to 8 cars. The heated double car garage is an absolute gem, featuring a centre floor drain and hot and cold water, making it a perfect space for car enthusiasts or hobbyists. The interior of the home has been thoughtfully updated to ensure both style and functionality. The eat-in kitchen features stainless steel appliances and plenty of storage. One of the standout features of this residence is the lower level, which not only adds significant square footage but also offers a versatile layout. An additional bedroom on this level can serve as a guest suite or a private home office. The expansive recreation space is perfect for a variety of activities, from family movie nights to a home gym or game room, making it a hub of entertainment and relaxation. The backyard is a private oasis where you can unwind and enjoy the outdoors. The large lot allows for endless possibilities, from gardening to outdoor dining. The serene environment is perfect for relaxation. This home is ideally situated in a family-friendly neighborhood with excellent schools, parks, and easy access to shopping, dining, and major transportation routes. South Burlington offers a vibrant community and a high quality of life. (id:35011)
28 Sulphur Springs Road
Ancaster, Ontario
Welcome to 28 Sulphur Springs Road! This stately 1912 home is located on a 1/2 acres lot in the center of Historic Ancaster. The property is landscaped beautifully and surrounded by mature trees. The private backyard comes complete with a large Saltwater pool and excellent patio for entertaining. The home features over 3,200 sqft of living space with five bedrooms and three full bathrooms. The updated kitchen overlooks the wonderful pool/backyard and comes complete with high end stainless appliances, walk-in pantry, quartz counter tops and pot lights. Enjoy large family dinners in the dining room, entertaining in the various areas of the home or just sitting under the covered porch having a coffee. A large primary bedroom and ensuite, three good size bedrooms and a third floor bedroom or office area will give you all the space you need. The home will give you a place to enjoy nature and also be close to all Ancaster has to offer. So much more to see, book your appointment today. (id:35011)
407 Melanie Crescent
Ancaster, Ontario
Beautiful home in a mature Ancaster neighbourhood, this 3 bedroom, 4 bath home is a must see! Situated on a low traffic crescent with ample street parking for visitors, this home features a large eat-in kitchen, formal dining area, and a generously sized family room perfect for entertaining. Upstairs, a large primary bedroom offers a walk-in closet and personal ensuite. The additional two bedrooms have a shared four-piece bathroom. Basement features spacious family room with gas fireplace, three-piece bathroom with large shower, laundry, storage area, utility room, and cold cellar. Large backyard perfect for relaxing, barbequing, and entertaining guests. Attached garage and storage shed in the backyard. Short walk to both elementary and high schools. Close highway access, with several shopping centres nearby. Original owner of this clean and well cared for home. Must see!!! (id:35011)
4329 Concord Avenue
Lincoln, Ontario
Wine Country Gem: Nestled in Beautiful Beamsville, The heart of Ontario's wine country, this charming Semi-Detached Raised Ranch/Bungalow is a True Delight! Situated in a quiet cul-de-sac, it features 2 bedrooms and a 4-pc bath on the main level, a formal dining room, a spacious living room adorned with upgraded pot lights, and a bay window. The newly renovated kitchen boasts granite countertops, stainless steel appliances, and sliding doors leading to a large deck with a gazebo, providing convenience and comfort. The finished basement offers 2 bedrooms, an office, and a recreational room, with a separate side entrance. Additionally, a convenient 3-pc bathroom and laundry room downstairs enhance its suitability for generating cash flow, especially during the bustling wine tourism season. Enjoy dining at the nearby wineries. Walking distance to downtown, conservation park trails, and farm-fresh food vendors. Your ideal blend of comfort and opportunity awaits (id:35011)
475 Forestwood Court
Burlington, Ontario
Welcome to 475 Forestwood Court, a charming 3-bedroom, 2-bathroom home nestled in the serene setting of Burlington. This inviting residence boasts a unique 4-level side split design, offering both spaciousness and character throughout. As you approach, you'll be greeted by the tranquil ambiance of a quiet court, complemented by the beauty of mature trees adorning the front yard. The insulated siding, recently installed in 2020, adds not only to the aesthetic appeal but also enhances the home's energy efficiency and durability. Step inside to discover a thoughtfully designed interior, where natural light floods each room, creating a warm and inviting atmosphere. The main level features a comfortable living area, perfect for relaxation or entertaining guests, while the adjacent dining space offers an ideal setting for gatherings and family meals. The well-appointed kitchen provides ample cabinetry and countertop space, making meal preparation a breeze. Upstairs, you'll find three bedrooms, each offering comfort and privacy for peaceful nights of rest. Outside, the low-maintenance backyard provides a private retreat, offering the perfect spot for outdoor relaxation and leisure. Whether enjoying a morning coffee on the patio or hosting summer barbecues by the pool with friends, this outdoor space is sure to delight. Schedule a showing today and experience the comfort and charm of 475 Forestwood Court in person. (id:35011)
37 Brookside Terrace, Unit #7
Smithville, Ontario
Welcome to 37-7 Brookside Terrace! An absolutely stunning bungalow end unit townhome with 2+1 bedrooms, 2.5 baths and 1,300 sq. ft. of living space. Located in a quiet Smithville neighbourhood, this home has exceptional curb appeal with an inviting front porch where you can linger. Stepping into the light filled open concept main floor, the pride of ownership is unmistakable from the 9' ceilings to the luxury flooring. The oversized kitchen boasts modern finishes with soft close drawers, stainless steel appliances, walk-in pantry & gorgeous quartz counters. The large centre island is the perfect work space or place to gather. The airy living room has sliding doors that open onto a private deck & gazebo. You can enjoy the beautiful rural views and breathtaking sunsets from the deck or the handsome stone patio in the lovely fenced back yard. Natural gas hook-up is ready & waiting for your BBQ. Back inside, the primary bedroom is an elegant retreat with his & hers closets and spa-like ensuite. The cozy second bedroom features double closets. Convenient main floor laundry & powder room. The lower level offers an additional 1,251 sq. ft. of living space with a rec room/office, generous third bedroom with a massive walk-in closet & a 5 pc bathroom. Tons of storage space in the utility & storage rooms. Located close to schools, parks, walking trails & community centre. Nothing to do but move in! (id:35011)
1147 Westhaven Drive
Burlington, Ontario
Boasting over 3000 sq ft of living space, which includes a rare Main Level Master this beautiful Branthaven bungaloft located in prestigious west Tyandaga won’t last long! The main floor has so much to offer families and those that love to entertain starting with a large kitchen and an oversized island, with granite counter tops, ample storage, open to the dining area with double sky light, and a generously sized living room with gas fireplace and vaulted ceilings. The main floor master bedroom includes a walk-in closet and 5-piece ensuite. A 2-piece bathroom and laundry room with garage access completes the main floor. Upstairs, you will find a loft, 2 generously sized bedrooms and a 4-piece bathroom. The full basement offers another spacious bedroom, 3-piece bathroom, rec room with gas fireplace, office space and/or bonus room and an abundance of storage. Walk out to your private backyard surrounded by mature landscape, using kitchen or living room access onto a composite deck perfect for BBQ’s and/or entertaining. Custom California shutters throughout and double car garage. roof/soffits/eavestroughs/fascia/skylights 2024. (id:35011)
16 Derbyshire Street
Ancaster, Ontario
You will be amazed by the value of this stunning Ancaster home. Featuring 1990 sqft above grade plus a finished basement, 3 bedrooms, 2 full baths, a walkout from the family room to the yard with an above ground pool. Maintained, updated and lovingly cared for. Beautiful court location, family friendly street. Terrific opportunity in Ancaster! 48 HOURS ON OFFERS ESSENTIAL, (id:35011)
1339 Hazel Mccleary Drive
Oakville, Ontario
Stunning brick 2 storey home in a family friendly Oakville neighbourhood. This bright & airy home has 3 bedrooms, 2.5 baths and over 1,400 sq. ft. of living space. The updated kitchen has loads of storage including pantry cupboards & pot drawer, generous work spaces and stainless steel appliances. Sliding doors from the kitchen lead out to the recently built cedar deck (2023) and stone patio, perfect for BBQing. Relax and enjoy your morning coffee or a glass of wine under your large gazebo. Back inside, you can cosy up to the fireplace in the elegant living room/dining room accented with crown moulding. Need some space? Head upstairs to the comfy family room with its own feature fireplace. Up a few more steps to the 3 bedrooms. The primary bedroom is a quiet retreat with ensuite bath and walk-in closet. Two generous bedrooms share a 4pc family bathroom. Convenient main floor powder room. Even more living space on the lower level with a great sized rec room and huge utility/laundry room with tons of storage space. Located within walking distance of 3 parks, walking trails and schools. Close to shopping, amenities and easy QEW access. A perfect family home! (id:35011)
921 West 5th Street
Hamilton, Ontario
Welcome home to this adorable move in ready bungalow. Conveniently located close to shops and schools. This home is designed for you to entertain with a beautiful kitchen that include granite countertops, a brand new large stainless steel sink and enters into the private dining room to sit and enjoy. Put an eating area by the kitchen and the dining area could be another bedroom with the addition of a door. The open concept living room and kitchen make it easy for the hostess to be included while preparing her masterpiece and the large windows flood in plenty of natural light making this a place for comfort and rejuvenation. Both the front and back deck are freshly stained and a perfect size to sit and visit or just relax. The back deck includes a BBQ with a gas line so you never run out of propane again. A good sized deck, just off the dining room, and a lovely yard for the kids or pets to enjoy the warmer days ahead add to the serenity and pleasure of this home. Downstairs has a separate entrance and could easily be made into a in-law suite. For now it has a large family room, good size bedroom, plenty of storage and a large 3 piece cheater bath off the bedroom. To top it all off this home is wired with Tesla charging. Call your today to book an appt Offer date May 7th, 2024 (id:35011)
502 Barton Street, Unit #30
Stoney Creek, Ontario
Introducing a charming retreat nestled in Stoney Creek in the Victorian Village Condo Complex. This spacious 3-bedroom, 2.5-bathroom condo townhouse offers the perfect blend of comfort and convenience. Boasting a prime location, this home provides easy access to highways for effortless commuting. Step inside to discover a thoughtfully designed interior featuring newer wide plank laminate flooring on the main level. The elegant living room welcomes you with a Bay window and a cozy two-sided fireplace, seamlessly connecting to the dining area, perfect for entertaining guests. Prepare to be pampered in the luxurious ensuite bath, complete with a relaxing soaker tub and separate shower. The primary bedroom offers ample space and convenience with its large walk-in closet. The 2nd bedroom also has a walk-in closet. Experience comfort and peace of mind with the recent upgrades including a new furnace and air conditioner installed in November 2019. Enjoy the privacy of a fenced yard backing onto green space, providing serene outdoor space. With condo fees being very reasonable, this home offers exceptional value. Additional features include inside entry to the garage and a quiet complex with ample visitor parking. Don't miss out on this opportunity to call Victorian Village your new home! (id:35011)
85 Robinson Street, Unit #707
Hamilton, Ontario
Welcome to the City Square! This beautifully kept 1 bdrm condo features an open-concept design with a large main living area with hardwood floors, an eat-in kitchen with stainless steel appliances and granite countertops, a bedroom and a 4 pc bathroom with granite counters and in-suite laundry. Additionally the unit has a balcony, one underground parking space and a locker. This very convenient southwest location is in the Durand Neighbourhood near downtown Hamilton, just minutes away from St. Joseph's Hospital, Hamilton Convention Centre, Art Gallery of Hamilton, trendy restaurants & shops on Locke St. and Hess Village, Farmers Market, Highway 403, public transit and the Hamilton GO Centre for commuters. It is a perfect location for medical professionals or post-graduates. The condo fee of $522.04 includes heat, air conditioning, water, building insurance, exterior maintenance & common elements in the environmentally friendly GEO thermal building. (id:35011)
86 Highland Road W
Stoney Creek, Ontario
Welcome to this great home on Stoney Creek Mountain, one of Hamilton's most sought after and growing neighbourhoods. From the moment you walk through the door you can feel just how spacious this home is. With nearly 2300sqft on the first and second floor and a finished basement that adds another approx 1100sqft there is room for all the family. There are five bedrooms on the second floor and a total of five bathrooms in the home as well as another bedroom and a great entertainment space in the basement. The kitchen was replaced in 2023 and makes for a great space for the most discerning of cooks. With a large living room and dining room there is plenty of space to welcome your guests. So don't wait too long. Homes with this much space are rare and get snapped up quickly. (id:35011)
326 Keystone Crescent
Hamilton, Ontario
This wonderful bungalow townhome is all dressed up and waiting for you. Located in a neighbourhood close to all conveniences. This home offers two bedrooms, two full baths, kitchen and family room. The large principal bedroom boasts new carpet and a 3pc ensuite. The kitchen offers plenty of cupboards and breakfast bar. The family room has beautiful hardwood floors. Also offered on this floor is a four piece bath and laundry room. (id:35011)
101 Locke Street S, Unit #411
Hamilton, Ontario
Gorgeous 1 bedroom, 1 bathroom, 551 square foot residence in Hamilton's most exclusive condominium building at 101 Locke Street South. Situated on the north side of the building, this unit is loaded with features including floor-to-ceiling windows, hardwood flooring, a gorgeous kitchen with stainless steel appliances/quartz countertops with a waterfall edge detail/undermount lighting/subway-tiled backsplash/peninsula with breakfast bar offering seating for 3+/pendant lighting, a primary bedroom with an oversized closet, a 4 piece bathroom with granite countertops/shower & tub combo with glass panel detail, pot lighting, custom motorized window coverings, a 60 square foot north-facing balcony, & in-suite laundry. 1 underground parking spot (P2 #37) and 1 storage locker (P2 #2). Access to some exceptional common elements on the rooftop including a full gym, steam room/sauna, outdoor seating, barbecues, a gas fireplace, table tennis, a bar, and a meeting area. Excellent craftsmanship overall - you will definitely be impressed. This property is located in one of the city's most coveted neighbourhoods, just a short walk to the shops and restaurants along Locke Street S, parks, schools, public transportation and major transportation routes. (id:35011)
Lot 55 Beach Walk
Crystal Beach, Ontario
Welcome to Beach Walk in sunny Crystal Beach! A collection of coastal residences include Marz Homes' inspiring two-storey, bungaloft & bungalow plans. Each offer modern, open concept living spaces & are crafted to provide bright, spacious, and effortlessly functional floor plans. With standard 9' ceilings and large windows, generous living areas feel even more inviting and suited for relaxing, gathering and entertaining. Functional kitchen islands, stylish designer hardware, quartz countertops, 13" deep cabinets mean these kitchens are designed to inspire the chef in each one of us. Each main bedroom includes walk-in closets and a private ensuite. Wake up refreshed with the option of an oversized walk-in shower complete with glass door or take in the spa-like deep soaker tub with designer mounted faucet. Consider sleek double vanities with a standard quartz countertop and undermount sinks for an individualized space. The historic downtown is home to boutiques & restaurants. The area offers over 16 kilometers of 4-season recreational trails. Model shown here is the Beachside bungalow. Photo's shown herein may not be the same floor plan layout/design selections as home offered for sale. *This site is pre-construction, closing 2025. Some move-in ready models available 2024. (id:35011)
155 Rosebury Way
Hamilton, Ontario
Fabulous Mt Hope 2 Storey! Awesome floorplan. - Aprx 2000 sqft - ceramic + hard surface floors throughout - 3bed w loft - main floor laundry - new windows installed - aggregate + asphalt drive - aggregate porch - upgraded roof, garage door - large fenced yard - shed - oversized family kitchen with breakfast bar, black and stainless steel appliances. (id:35011)
63 Else Street
St. Catharines, Ontario
Welcome to 63 Else! A charming 3-bed brick bungalow in St. Catharines' coveted North End. This property sits on an oversized lot with a detached garage and a separate entrance, perfect for an in-law suite or second unit rental. Inside, a bright living room leads to a large kitchen. Upstairs you will find 3 generous bedrooms and an updated main bath, while the potential income-generating space in the lower level adds versatility. Enjoy a spacious backyard and convenient location near schools, parks, and amenities. Don't miss this opportunity for first time buyers, downsizers, or savvy investors! (id:35011)
91 Delaware Avenue
Hamilton, Ontario
Located in the prestigious Delaware neighborhood of Hamilton. Located on a mature lot with detached rear garage. Welcoming Home with 1963 sq ft of above grade living space. Entrance through welcoming covered front porch leading to spacious foyer with two closets followed by a large living room, separate dining room with elevated views to rear yard and porch. Kitchen has easy access to back porch. Original hard wood stairs lead to second floor with 3 bedrooms, and renovated bath with king size shower with their own glass doors. Pleasant private attic space with bedroom and separate sitting area. Separate side entrance leads to the basement with 2 rooms, laundry and 1 pc bath. Front private parking. Furnace and Boiler has been replaced. Conveniently located on bus route, close to schools and shopping. (id:35011)
7677 Sideroad 15
Centre Wellington, Ontario
Presenting a magnificent countryside retreat nestled on 1.03 acres, just moments away from Fergus and Elora. This impeccably maintained 1428 sq ft bungalow boasts 4 bedrooms (2 up, 2 down), 2 bathrooms, and a luminous kitchen and dining area. Complete with geothermal heating and cooling, a durable metal roof, alarm system, a whole-home surge protector and a GenerLink hookup on the hydro meter, your comfort and security are assured. Convenience is key with main floor laundry, a finished basement and a double attached garage. But wait, there's more! Step into the 1200 sq ft shop, featuring two 9'x 10' overhead doors, in-floor heating, a 12,000 lb capacity 4-post hoist with rolling jack, plus ample storage loft beneath a robust metal roof. Need extra room? An additional 400 sq ft shop with an overhead door has got you covered. Power up with 220 amp service in the garage and both shops. Plus, enjoy the benefits of a lucrative 11.4 kW solar panel system generating around $10,000 per year until 2031. Relaxation awaits outdoors with a spring-fed pond, a tranquil dock, and picturesque views of the fields. Whether soaking up the sun or sheltered on the covered deck, this property offers an unparalleled blend of opulence and serenity. Don't let this extraordinary opportunity slip away seize the endless possibilities that await you! (id:35011)
9242 White Oak Avenue
Niagara Falls, Ontario
New Home built in 2023 on a Prime Corner Lot 53 feet wide. End unit 2 sideds facing the nature and conservation area. Full size walk out basement with raugh in for the fifth bathroom. Four bedrooms and 3 full bathrooms on the second floor. Master bedroom and guest room have the on-suite bathrooms and walk in closets. All new upgraded appliances, central vacuum and double garage with auto garage door oppeners. Laundry room is conveniently located on the second floor. All appliances are upgraded. Full size walk out basement suitable for entertainment room, or in-law suite. Fully landscaped, nothing to do just move in. Niagara Falls community that is close to the Falls, entertainment centre, shopping malls, niagara river, welland river, parks, marine, golf cource but at the same time a secluded and quiet. Its trully a nice house. Be the first one to call this nice house a home. (id:35011)
165 Sirente Drive
Hamilton, Ontario
Great opportunity to move into a home with space for the whole family(ies) to spread out! Welcome to 165 Sirente Dr in the peaceful Crerar Neighbourhood. Wonderfully maintained and cared for by the current owners for over 19 years. This 2100+ Sq Ft 4-level back split offers 4 above grade bedrooms, 3 full bathrooms, 2 kitchens, and a 1.5 car inside entry garage. The current configuration is set-up for a single family, but it could easily be converted into separate living spaces to accommodate multigenerational living. There is also the potential for the creation of a legal secondary suite to create supplemental income. Love to entertain large parties? This space can do that so well! Two living rooms anchored in the middle by the large kitchen and dining room create a great flow. Guests can walk out to enjoy the sunny backyard in the summers, and the basement rec. room will be a hit as the pool table and air hockey table will stay with the home. Built in 1990, you will find beautiful curb appeal with all utilities buried underground, plentiful mature landscaping, an inviting covered front porch to take in the afternoon sun, and an upgraded garage door ('14) complimenting the brick facade. Take a leisurely 3 minute walk down Crerar drive and appreciate the pride of ownership everyone takes in their properties while on your way to the neighbourhood park. If you are looking for more space and a family friendly neighbourhood to raise kids, you will want to check this one out. (id:35011)
42 John Street S
Halton Hills, Ontario
Welcome to a charming 1.5-story residence nestled in the heart of Halton Hills. This inviting home offers a perfect blend of comfort and character, boasting three bedrooms and two bathrooms.As you enter, you'll be greeted by a warm and welcoming atmosphere, with a cozy living area that invites relaxation. The main floor features a well-appointed kitchen, complete with modern appliances and ample cabinet space, making it ideal for culinary enthusiasts. The master bedroom, conveniently located on the main level, provides a peaceful retreat with plenty of natural light. Upstairs, two additional bedrooms offer versatility and comfort. Outside, the property boasts a spacious backyard, providing the perfect setting for outdoor gatherings or simply enjoying the serene surroundings. With its convenient location in Halton Hills, residents will appreciate easy access to local amenities, parks, and schools, ensuring a lifestyle of convenience and comfort. Don't miss the opportunity to make this delightful Halton Hills residence your new home. Schedule a viewing today and experience the charm of 42 John St South for yourself! (id:35011)
5028 Penman Lane
Burlington, Ontario
This beautiful detached family home, nestled on a quiet one-way street in Burlington's sought-after neighborhood, The Orchard, is move-in ready with all the essentials. The main level features a spacious and bright open-concept living area with California shutters and updated flooring, along with a possible dining space. The eat-in kitchen with s/s appliances including gas stove, offers access to the deck, perfect for outdoor gatherings. Upstairs, you'll find a large master bedroom with a walk-in closet, two additional bedrooms, and a bright full bathroom. The fully finished basement includes a family living area, ample storage, and a laundry room. Outside, the backyard with a deck, gazebo, and hot tub is an entertainer's delight. Other notable features, Aggregate stone driveway 2020, California Shutters, Shingles 2015, Windows, door and garage door 2022, Furnace/AC 2023, flooring 2012, Hot Tub, 2021, Basement reno 2021. BBQ gas line installed. This family-friendly location is within walking distance to schools and offers convenience to commuters with easy access to highways and the Burlington GO station. With proximity to parks, restaurants, and shopping centers, this ideal home won't last long—make your move today! (id:35011)
47 Barons Avenue S
Hamilton, Ontario
Immaculately maintained home on one of Hamilton's prettiest streets! Larger than most, on an oversize 135' deep lot & absolutely charming in every way!Features updated white kitchen with granite countertop, california shutters throughout & freshly painted in neutral tones. Lots of additional living space with a finished basement, bright & cheerful lower basement laundry & plenty of storage. Bedroom level has very high slope to ceiling which maximizes useable floorspace & bedrooms are a very generous size with deep closets. Single car garage with long drive will fit 3 cars. Enclosed sunporch & patio provides the perfect place for your morning coffee (id:35011)
191 Napoli Court
Hamilton, Ontario
Beautiful 4 level back split at the curve end of a quiet court. Exceptional location! Extremely clean & well maintained! Minutes to Ancaster Meadowlands, highway access (403/Linc), schools, parks, shopping & bus routes. Approximately 2,000 sqft of finished living space. Charming curb appeal & landscaping. Covered front porch ideal for relaxation. Inside entry from garage. Walk out from family room to low maintenance rear yard with large shed, composite deck & concrete patio. Roof & eaves (2016), furnace & ac (2022), front door (2022). Features include: hardwood, crown moulding, California shutters, large bright kitchen with white cabinetry, beautiful dark contrasting countertops, backsplash & rare skylight. 2 full bathrooms (one piece marble shower), fully finished basement, pot lights, gas fireplace with mantle, lots of storage space, wood stairs, neutral colors & large cold room. Very solid home in fantastic location! (id:35011)
61 Aquasanta Crescent
Hamilton, Ontario
Welcome to 61 Aquasanta Crescent. This absolutely stunning Dicenzo built home sits on a premium lot, backing onto Ryckman's park. As you enter, you'll be drawn to all the elegant finishes, open concept, and upgraded door heights throughout the home. The abundance of natural light floods every room, showcasing the 10-foot ceilings and beautiful hardwood floors. Entertain your family and friends from the gorgeous kitchen overlooking the main living area and the backyard. Quartz countertops, large island with plenty of seating and double sink, extended cabinet heights, upgraded stainless steel appliances and all the storage you need. Custom oak stairs take you up to the 4-bedroom, 3-bathroom second level of the almost 3000 SQ/FT of finished living space you will absolutely fall in love with. The primary bedroom boasts 2 walk-in closets, a view of the park, and a spa-like ensuite with the glass shower, his and her sinks, and a tub with a view! The 3 spacious bedrooms, each with their own granite countered 4-piece ensuites, all large and unique, will make it difficult for your family to choose. Spend as much time as possible outside on your loggia, watching the family swim in your saltwater inground pool, waterfall flowing, and your gas BBQ heating up, or enjoy the quiet evenings in this much sought after neighbourhood. Perfect for anyone that wants to combine space and luxury in their next home. Close to shopping, dining, the LINC/403, schools, rec centers and Willow Valley. (id:35011)
915 River Road
Fenwick, Ontario
Welcome to your Stunning, Custom Built Bungalow, Executive Style Dream Home, on just under One Acre across from the Welland River. As you step through the inviting entrance, you're greeted by the warmth of gleaming hardwood floors & 9-foot ceilings. The foyer leads to the open concept main living area, dining rm & kitchen perfect for hosting gatherings with family & friends. The family room delights a wet bar, high ceilings & cozy fireplace, creating a focal point for relaxation. The custom kitchen is a chef's delight, equipped with a gas stove, stainless fridge & dishwasher, pantry, & an abundance of cupboards, centered around an island ideal for casual meals or entertaining. Retreat to the private primary suite, where tranquility awaits with a spacious walk-in closet and a luxurious ensuite boasting double sink vanity, a rejuvenating soaker tub, & an oversized glass shower. Two additional bedrooms and a full bathroom with a double vanity provide comfort and convenience for family or guests. This stunning main level is completed with a spacious laundry rm and powder rm. The possibilities are endless with the unfinished basement to tailor to your unique desires & lifestyle. Outside, a patio off the kitchen invites amazing outdoor enjoyment. Just minutes to Welland or Fonthill for groceries, restaurants & any other amenities. Take a drive out to the country & see this home for yourself! (id:35011)
138 Balsam Avenue N
Hamilton, Ontario
Charming 3-bedroom home, nestled in a great neighbourhood where families can put down roots and make memories. This home has been with the same caring family for over 52 years and exudes a sense of charm, warmth, and history, ready to embrace its next chapter. Freshly painted, this solid home offers a canvas for your vision, inviting you to infuse your personal style and modern touches. Whether you're looking to revitalize the kitchen, reimagine the living spaces, or add your own unique flair, the possibilities are endless. Convenient location with a Walk score of 90 + a Transit score of 70 - close to Parks, Schools, Tim Horton’s Field, the Restaurants & Shops of Ottawa St. Situated just minutes away from the Mountain Access, Red Hill Expressway & the QEW, commuting to work or exploring the city has never been easier. Alternatively, nearby local transit options make your daily commute a breeze. (id:35011)
24 Shade Tree Crescent
St. Catharines, Ontario
Fantastic brick bungalow in quiet location in the north end of city. Features a finished basement with a second kitchen, bathroom and large family room with a separate entrance - potential for rental unit. Amazing large fenced backyard with lovely gardens. Whole property is well kept and clean - just needs your touch to make it your own. (id:35011)
1270 Maple Crossing Boulevard, Unit #1109
Burlington, Ontario
Condo living at its finest! This gorgeous 1072 square foot corner unit boasts tons of windows, heaps of natural light, and amazing views. You’re welcomed into the bright and airy, open concept kitchen/living/dining space that has a unique and tasteful fireplace feature wall and laminate flooring throughout. The custom kitchen features elegant off-white cabinets, granite countertops, stainless-steel appliances, and an eat-in breakfast bar. The spacious primary bedroom has a walk-through closet that opens into the five piece ensuite bathroom. You'll also find a second bedroom, 4 piece bathroom and bright sunroom. This building also has tons of amenities including: outdoor pool, tennis courts, squash courts, recreation area with ping pong table, car wash, guest suites, and 24hr security. Book your private showing today before it is TOO LATE*! *REG TM. RSA (id:35011)
330 Red Maple Road, Unit #ph08
Richmond Hill, Ontario
Welcome to PH8 at 330 Red Maple. A Luxury Corner Penthouse In Prestigious Richmond Hill! Approximately 1136 Sq.Ft. of living space with Stunning Unobstructed Panoramic Views from the 450 Sq.Ft. Wrap Around Terrace. $$$$ Spent On Upgrades. 9' Smooth Ceilings. Pot Lights, Quartz Waterfall Kitchen Counter And Quartz Back Splash. Quartz Counters In Bathrooms, Glass Shower In Ensuite. Hardwood Floors throughout. Under Cabinet Lighting. Custom Built In Wall Unit With Opti-Mist Fireplace. Built in Closets With Organizers. (id:35011)
63 Weyburn Way
Hamilton, Ontario
NEW BUILD FREEHOLD LUXURY DETACHED HOME ON 1/2+ ACRE LOTS! This model home is called 'The Forbes' and the builder allows customization to this floor plan to change the layout and add up to 1000+ square feet! Live in Flamborough’s desirable Freelton community in a custom home with occupancy in 2025! This modern masterpiece features gourmet custom kitchens, tastefully designed luxurious bathrooms, 9 foot California ceilings, a double attached garage, and basements roughed-in for an accessory unit! There are way too many features to list, so be sure to check out the supplementary feature sheet for more design info. This home’s architecturally distinct exterior is sure to catch your eye, and the wide variety of high-quality brick, stone, and vinyl ensures that no two homes are alike. At the same time, these exterior finishes are relatively low maintenance and easy to care for, making them a homeowner’s dream. With items like upgraded wall, ceiling, and basement slab insulation, Low E argon filled vinyl EnergyStar windows, as well as high efficiency furnaces, ERVs and A/Cs, you know you’re going to be cozy during any season. And don’t forget about WARRANTY. This home is covered by Tarion Warranty Corporation’s 1-, 2-, and 7-year warranty (ask for more details). Don’t miss your chance to join this wonderful community. This type of development is quite rare in the area, and its proximity to so many other major communities and travel arteries makes it a great opportunity (id:35011)
288 Reynolds Street, Unit #1
Oakville, Ontario
Welcome to this rarely offered Co-Op apartment unit in a quiet and charming 4-storey Mayfair Apartments, located in desirable Old Oakville. This meticulously maintained adult-only building is perfect for empty nesters, snowbirds, downsizers, couples or singles. This beautifully updated 1 bedroom, 1 bathroom ground-level unit, boasts new vinyl flooring throughout and features all stainless steel appliances in the kitchen, all windows were updated in 2014. Enjoy the serenity of the pretty grounds and perennial gardens, ideal for those with a green thumb. 1 exclusive outside parking space and 1 exclusive locker space. Prime location, conveniently close to downtown Oakville shops, restaurants, hospitals, Go Train, and Whole Foods. This is a Co-op, not a Condominium. The management fee covers property taxes, heat, water & parking. Owners pay for hydro. Building allows cats but not dogs. Garages can be rented when they become available. The unit must be owner-occupied and cannot be leased. Potential buyers need to be approved by the Board. You may finance through DUCA Credit Union with minimum of 30% down. (id:35011)
59 Weyburn Way
Hamilton, Ontario
NEW BUILD FREEHOLD LUXURY DETACHED HOME ON 1/2+ ACRE LOTS! This model home is called 'The Bedford' and the builder allows customization to this floor plan to change the layout and add up to 1000+ square feet! Live in Flamborough’s desirable Freelton community in a custom home with occupancy in 2025! This modern masterpiece features gourmet custom kitchens, tastefully designed luxurious bathrooms, 9 foot California ceilings, a double attached garage, and basements roughed-in for an accessory unit! There are way too many features to list, so be sure to check out the supplementary feature sheet for more design info. This home’s architecturally distinct exterior is sure to catch your eye, and the wide variety of high-quality brick, stone, and vinyl ensures that no two homes are alike. At the same time, these exterior finishes are relatively low maintenance and easy to care for, making them a homeowner’s dream. With items like upgraded wall, ceiling, and basement slab insulation, Low E argon filled vinyl EnergyStar windows, as well as high efficiency furnaces, ERVs and A/Cs, you know you’re going to be cozy during any season. And don’t forget about WARRANTY. This home is covered by Tarion Warranty Corporation’s 1-, 2-, and 7-year warranty (ask for more details). Don’t miss your chance to join this wonderful community. This type of development is quite rare in the area, and its proximity to so many other major communities and travel arteries makes it a great opportunity (id:35011)
55 Wildan Drive
Hamilton, Ontario
NEW BUILD FREEHOLD LUXURY DETACHED HOME ON 1/2+ ACRE LOTS! This model home is called 'The Glasgow' and the builder allows customization to this floor plan to change the layout and add up to 1000+ square feet! Live in Flamborough’s desirable Freelton community in a custom home with occupancy in 2025! This modern masterpiece features gourmet custom kitchens, tastefully designed luxurious bathrooms, 9 foot California ceilings, a double attached garage, and basements roughed-in for an accessory unit! There are way too many features to list, so be sure to check out the supplementary feature sheet for more design info. This home’s architecturally distinct exterior is sure to catch your eye, and the wide variety of high-quality brick, stone, and vinyl ensures that no two homes are alike. At the same time, these exterior finishes are relatively low maintenance and easy to care for, making them a homeowner’s dream. With items like upgraded wall, ceiling, and basement slab insulation, Low E argon filled vinyl EnergyStar windows, as well as high efficiency furnaces, ERVs and A/Cs, you know you’re going to be cozy during any season. And don’t forget about WARRANTY. This home is covered by Tarion Warranty Corporation’s 1-, 2-, and 7-year warranty (ask for more details). Don’t miss your chance to join this wonderful community. This type of development is quite rare in the area, and its proximity to so many other major communities and travel arteries makes it a great opportunity. (id:35011)

