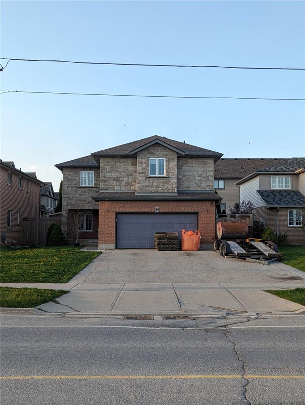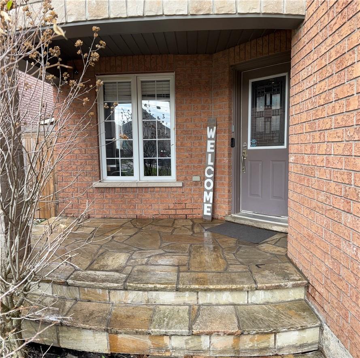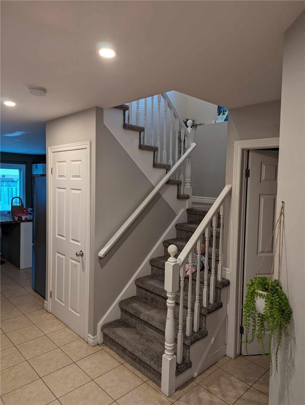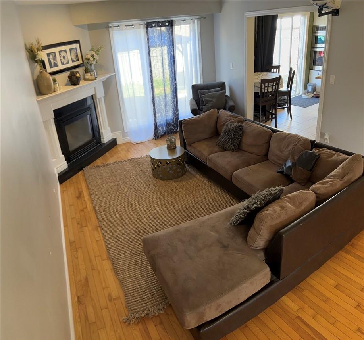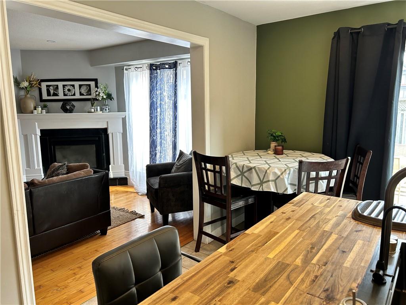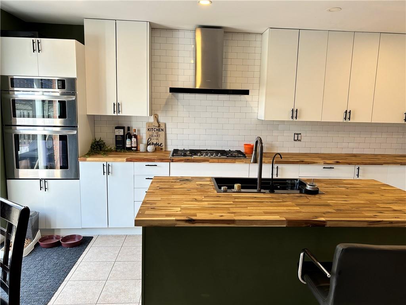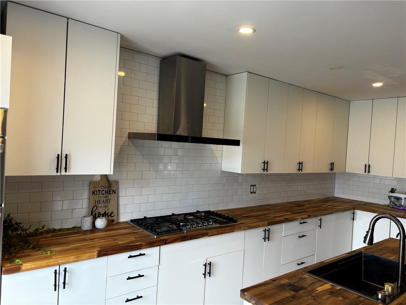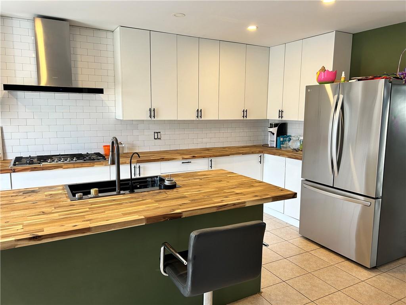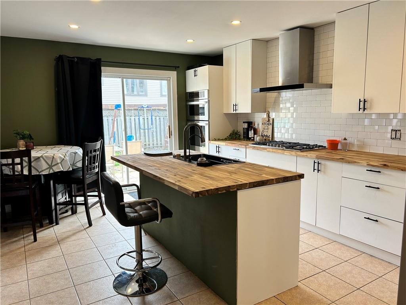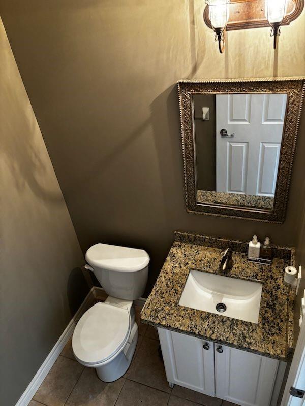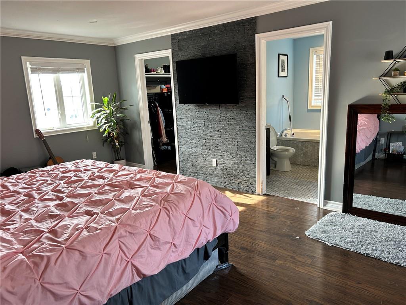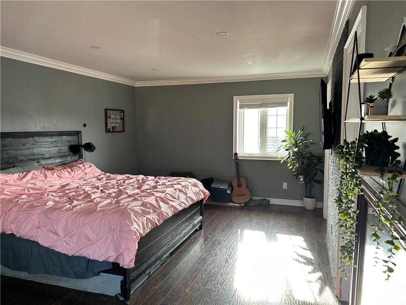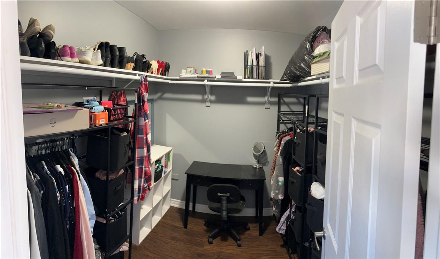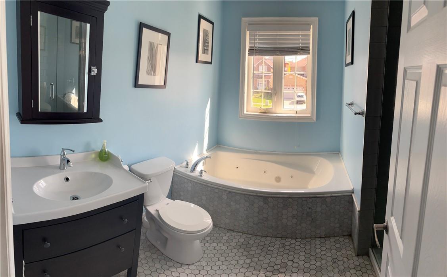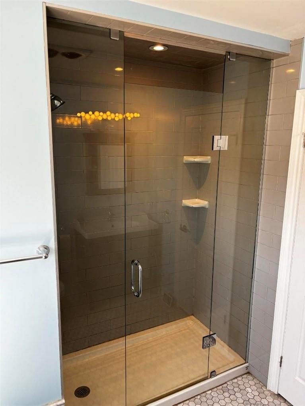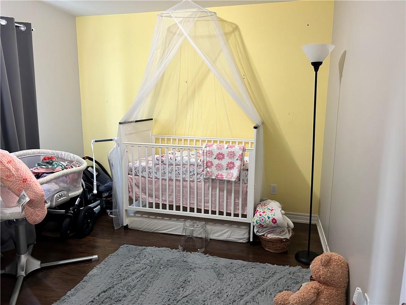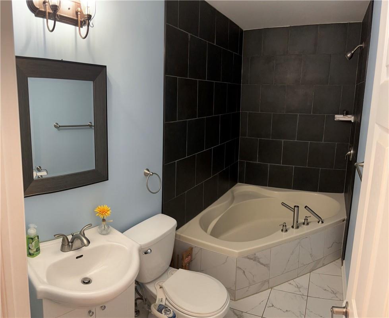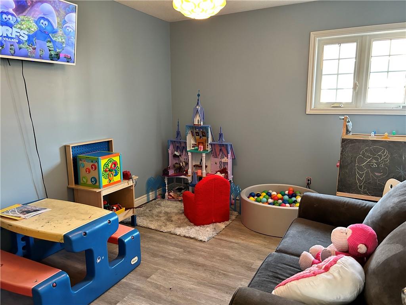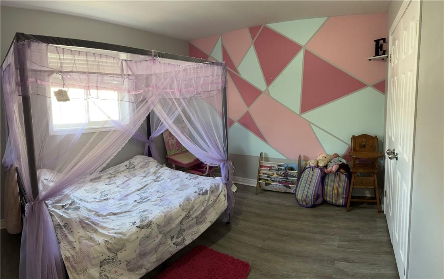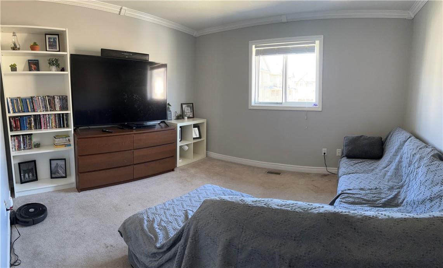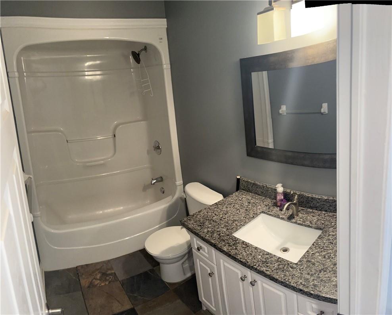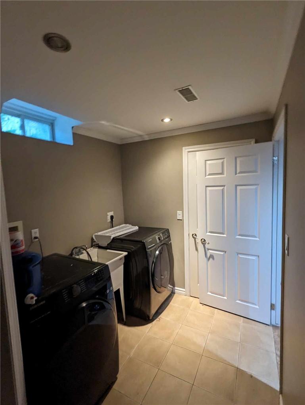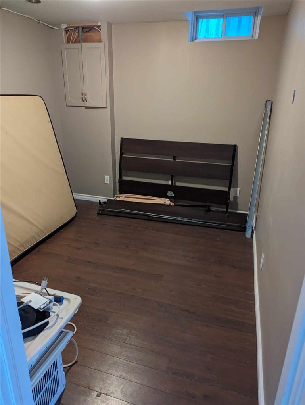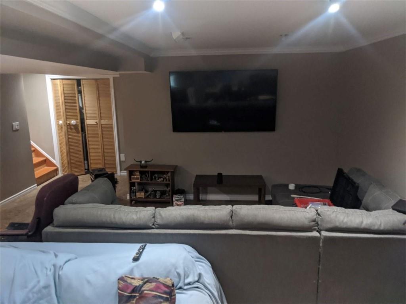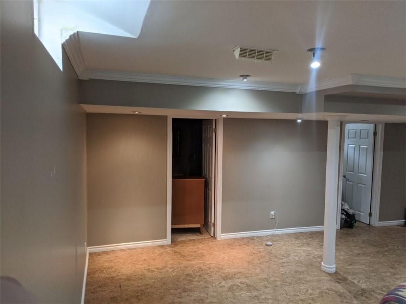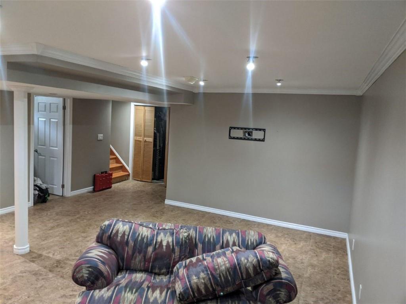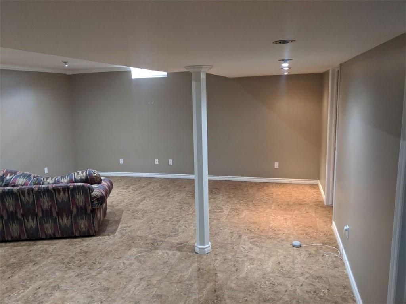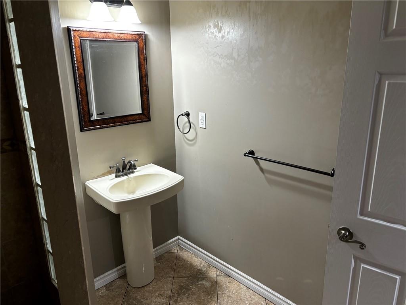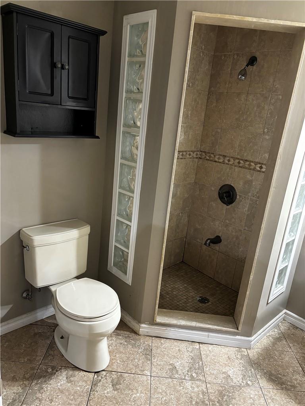86 Highland Road W Stoney Creek, Ontario L8J 2T7
$899,950
Welcome to this great home on Stoney Creek Mountain, one of Hamilton's most sought after and growing neighbourhoods. From the moment you walk through the door you can feel just how spacious this home is. With nearly 2300sqft on the first and second floor and a finished basement that adds another approx 1100sqft there is room for all the family. There are five bedrooms on the second floor and a total of five bathrooms in the home as well as another bedroom and a great entertainment space in the basement. The kitchen was replaced in 2023 and makes for a great space for the most discerning of cooks. With a large living room and dining room there is plenty of space to welcome your guests. So don't wait too long. Homes with this much space are rare and get snapped up quickly. (id:35011)
Open House
This property has open houses!
2:00 pm
Ends at:4:00 pm
Property Details
| MLS® Number | H4192372 |
| Property Type | Single Family |
| Equipment Type | Water Heater |
| Features | Double Width Or More Driveway |
| Parking Space Total | 8 |
| Rental Equipment Type | Water Heater |
Building
| Bathroom Total | 5 |
| Bedrooms Above Ground | 5 |
| Bedrooms Below Ground | 1 |
| Bedrooms Total | 6 |
| Appliances | Dishwasher, Dryer, Microwave, Refrigerator, Washer, Range, Oven |
| Architectural Style | 2 Level |
| Basement Development | Finished |
| Basement Type | Full (finished) |
| Construction Style Attachment | Detached |
| Cooling Type | Central Air Conditioning |
| Exterior Finish | Brick |
| Fireplace Fuel | Gas |
| Fireplace Present | Yes |
| Fireplace Type | Other - See Remarks |
| Foundation Type | Poured Concrete |
| Half Bath Total | 1 |
| Heating Fuel | Natural Gas |
| Heating Type | Forced Air |
| Stories Total | 2 |
| Size Exterior | 2260 Sqft |
| Size Interior | 2260 Sqft |
| Type | House |
| Utility Water | Municipal Water |
Parking
| Attached Garage |
Land
| Acreage | No |
| Sewer | Municipal Sewage System |
| Size Depth | 114 Ft |
| Size Frontage | 48 Ft |
| Size Irregular | 48.13 X 114.83 |
| Size Total Text | 48.13 X 114.83|under 1/2 Acre |
Rooms
| Level | Type | Length | Width | Dimensions |
|---|---|---|---|---|
| Second Level | 4pc Bathroom | Measurements not available | ||
| Second Level | Bedroom | 12' 5'' x 10' 2'' | ||
| Second Level | Bedroom | 12' 4'' x 13' 5'' | ||
| Second Level | Bedroom | 9' 7'' x 11' 10'' | ||
| Second Level | 4pc Bathroom | Measurements not available | ||
| Second Level | Bedroom | 11' 6'' x 9' 7'' | ||
| Second Level | 5pc Ensuite Bath | Measurements not available | ||
| Second Level | Primary Bedroom | 20' 5'' x 12' 3'' | ||
| Basement | Recreation Room | 24' 6'' x 17' 3'' | ||
| Basement | Bedroom | 10' 7'' x 10' 2'' | ||
| Basement | 4pc Bathroom | Measurements not available | ||
| Ground Level | 2pc Bathroom | Measurements not available | ||
| Ground Level | Dining Room | 14' 5'' x 12' 9'' | ||
| Ground Level | Living Room | 15' 7'' x 12' 9'' | ||
| Ground Level | Kitchen | 17' 9'' x 12' 10'' |
https://www.realtor.ca/real-estate/26832511/86-highland-road-w-stoney-creek
Interested?
Contact us for more information

