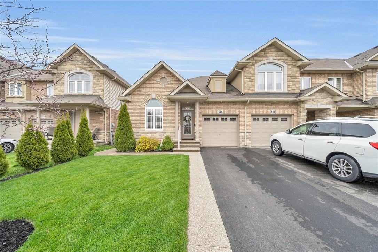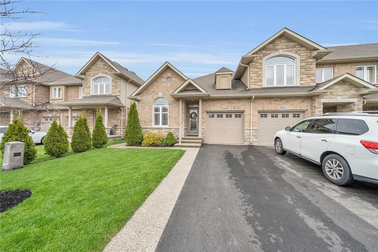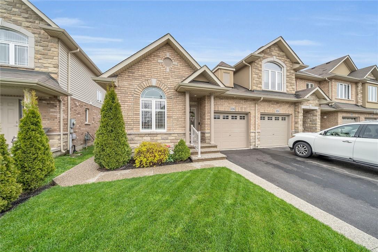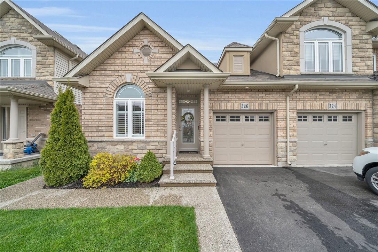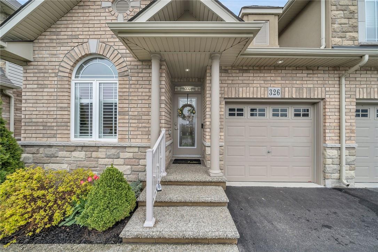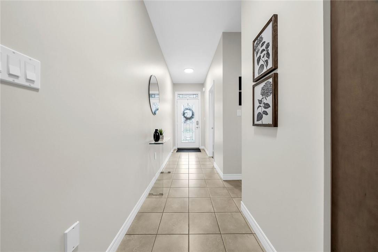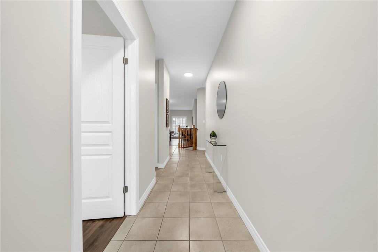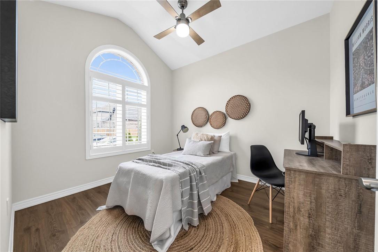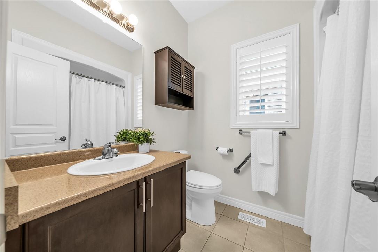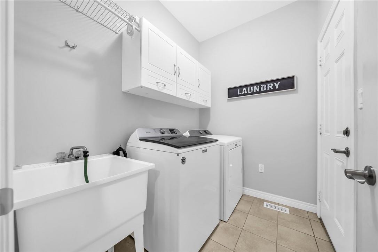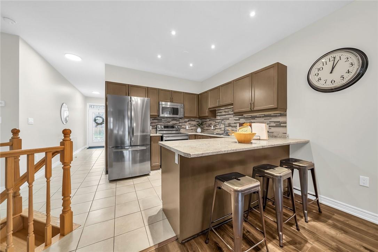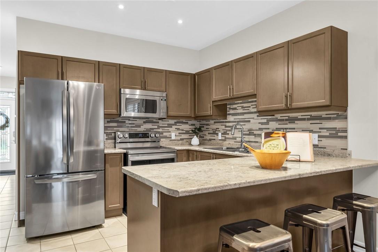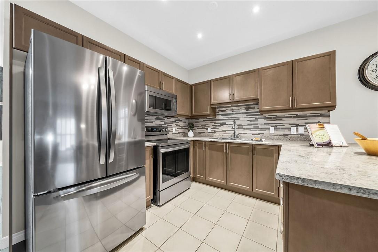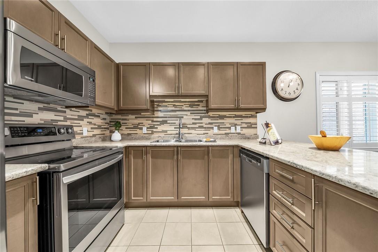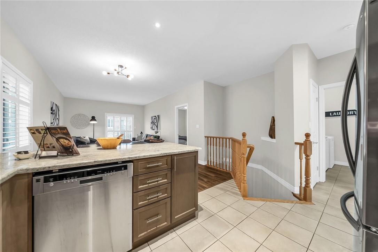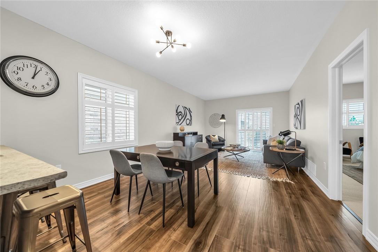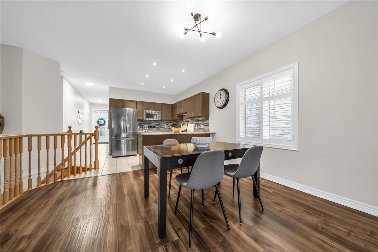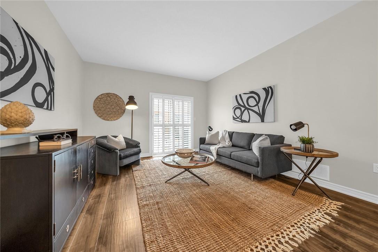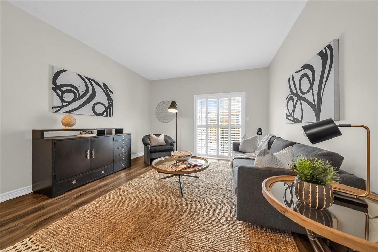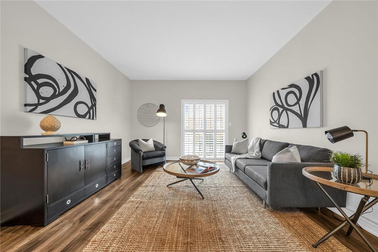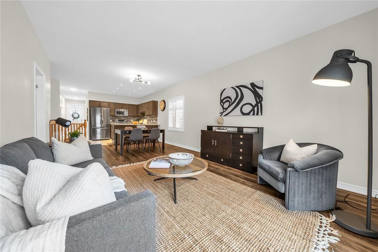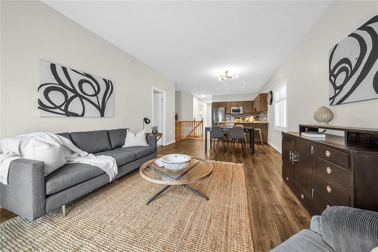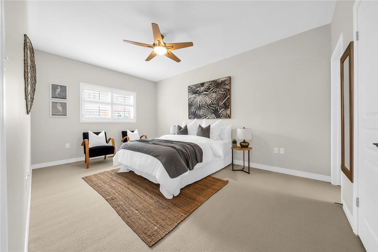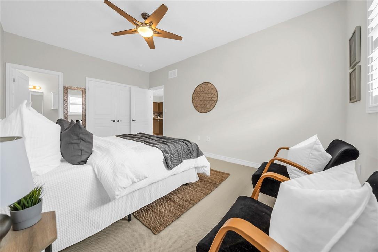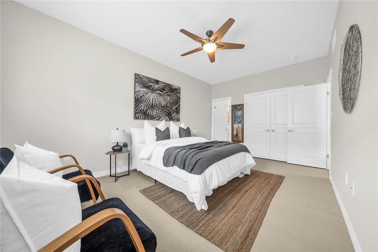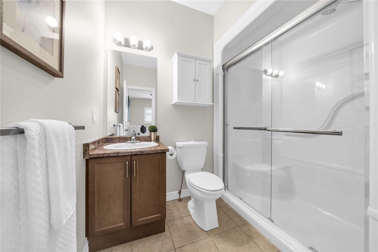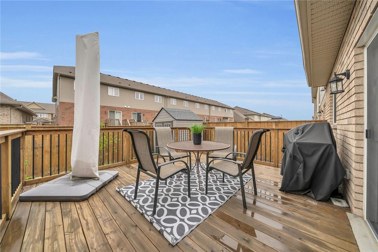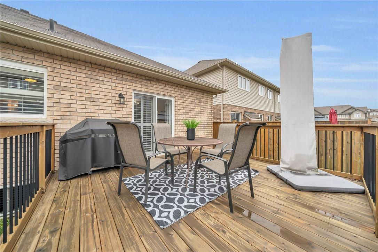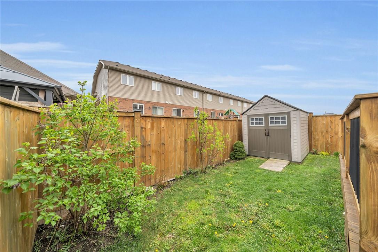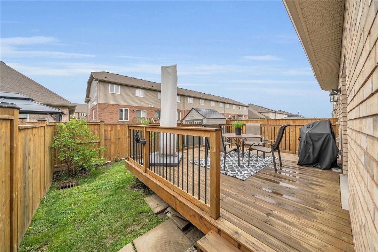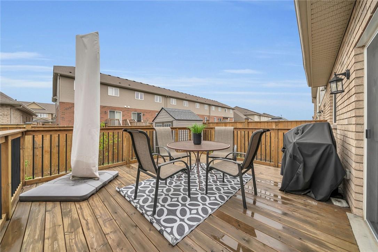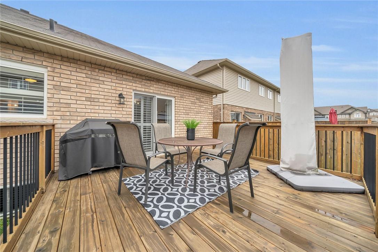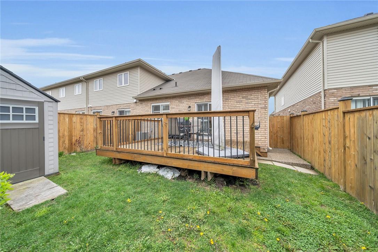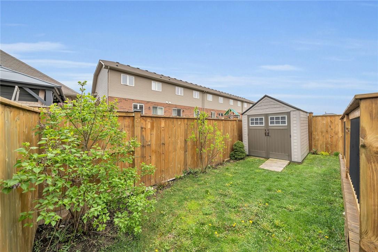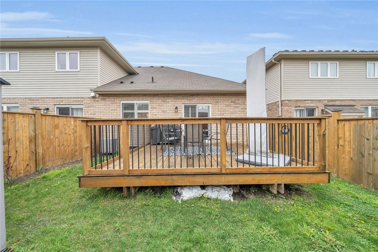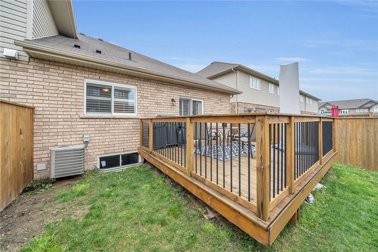326 Keystone Crescent Hamilton, Ontario L0R 1P0
2 Bedroom
2 Bathroom
1132 sqft
Bungalow
Central Air Conditioning
Forced Air
$767,700
This wonderful bungalow townhome is all dressed up and waiting for you. Located in a neighbourhood close to all conveniences. This home offers two bedrooms, two full baths, kitchen and family room. The large principal bedroom boasts new carpet and a 3pc ensuite. The kitchen offers plenty of cupboards and breakfast bar. The family room has beautiful hardwood floors. Also offered on this floor is a four piece bath and laundry room. (id:35011)
Property Details
| MLS® Number | H4192481 |
| Property Type | Single Family |
| Amenities Near By | Public Transit, Recreation |
| Community Features | Community Centre |
| Equipment Type | Water Heater |
| Features | Park Setting, Park/reserve, Paved Driveway, Level, Automatic Garage Door Opener |
| Parking Space Total | 2 |
| Rental Equipment Type | Water Heater |
| Structure | Shed |
Building
| Bathroom Total | 2 |
| Bedrooms Above Ground | 2 |
| Bedrooms Total | 2 |
| Appliances | Dishwasher, Dryer, Freezer, Microwave, Refrigerator, Stove, Washer |
| Architectural Style | Bungalow |
| Basement Development | Unfinished |
| Basement Type | Full (unfinished) |
| Constructed Date | 2016 |
| Construction Style Attachment | Attached |
| Cooling Type | Central Air Conditioning |
| Exterior Finish | Brick, Stucco |
| Foundation Type | Poured Concrete |
| Heating Fuel | Natural Gas |
| Heating Type | Forced Air |
| Stories Total | 1 |
| Size Exterior | 1132 Sqft |
| Size Interior | 1132 Sqft |
| Type | Row / Townhouse |
| Utility Water | Municipal Water |
Parking
| Attached Garage |
Land
| Acreage | No |
| Land Amenities | Public Transit, Recreation |
| Sewer | Municipal Sewage System |
| Size Frontage | 29 Ft |
| Size Irregular | 29.59 X |
| Size Total Text | 29.59 X|under 1/2 Acre |
| Soil Type | Clay |
| Zoning Description | Residential |
Rooms
| Level | Type | Length | Width | Dimensions |
|---|---|---|---|---|
| Ground Level | Laundry Room | Measurements not available | ||
| Ground Level | 4pc Bathroom | Measurements not available | ||
| Ground Level | 3pc Ensuite Bath | 11' 8'' x 7' 10'' | ||
| Ground Level | Bedroom | 10' 10'' x 9' 2'' | ||
| Ground Level | Primary Bedroom | 16' 10'' x 11' 3'' | ||
| Ground Level | Family Room | 12' 9'' x 11' 3'' | ||
| Ground Level | Dining Room | 9' 6'' x 12' 10'' | ||
| Ground Level | Kitchen | 10' 5'' x 9' 6'' |
https://www.realtor.ca/real-estate/26830926/326-keystone-crescent-hamilton
Interested?
Contact us for more information

