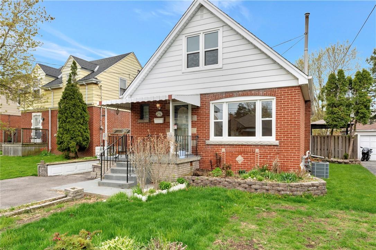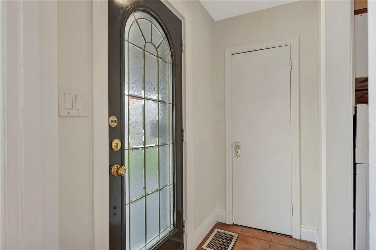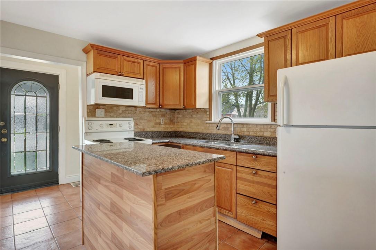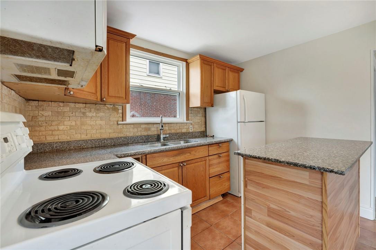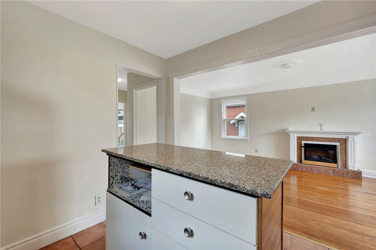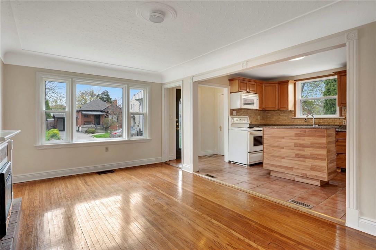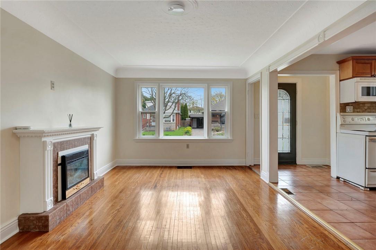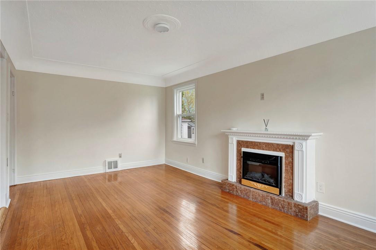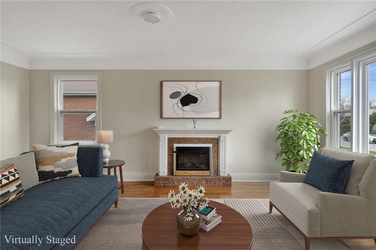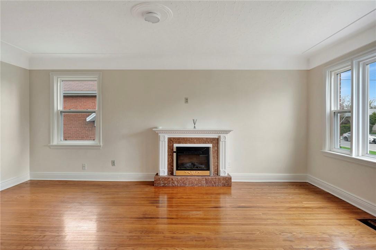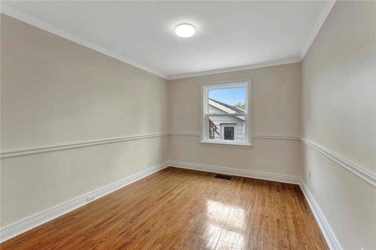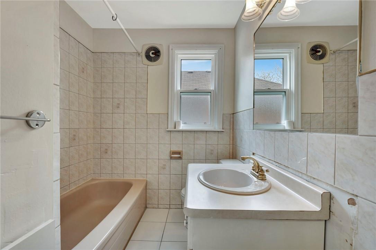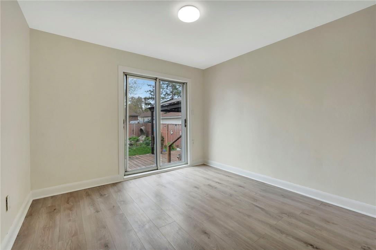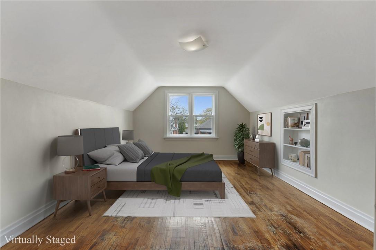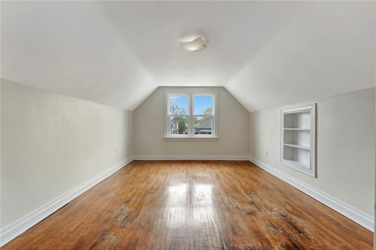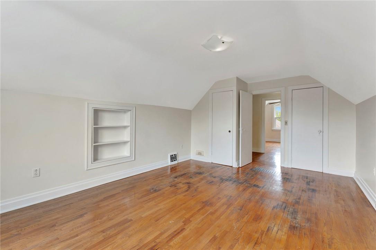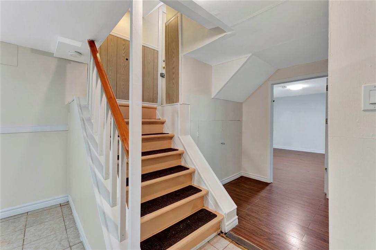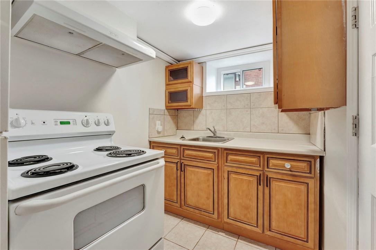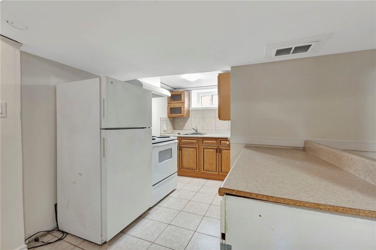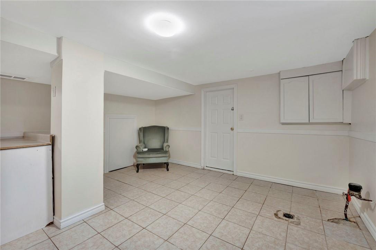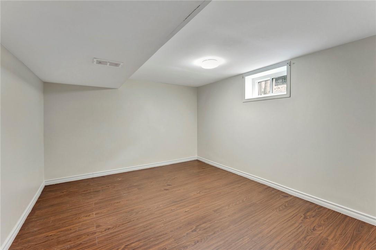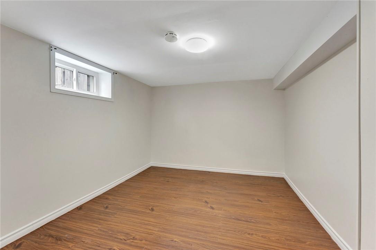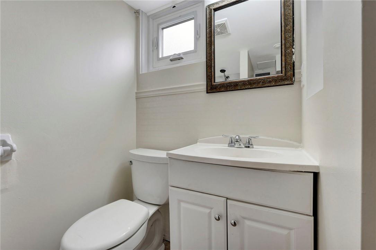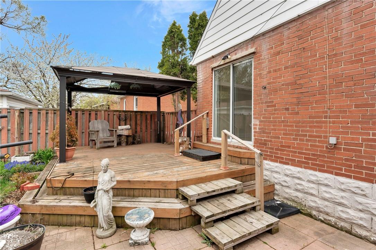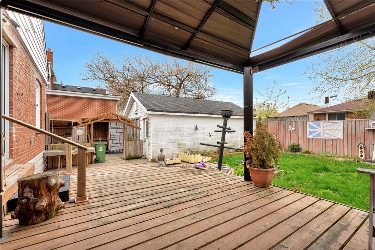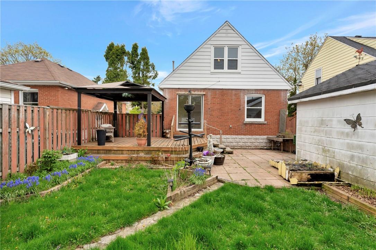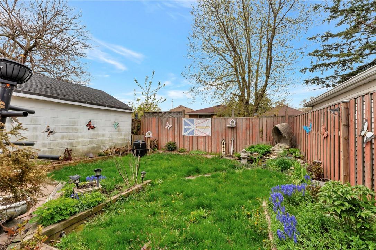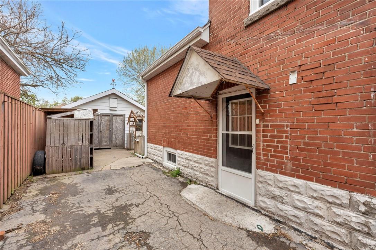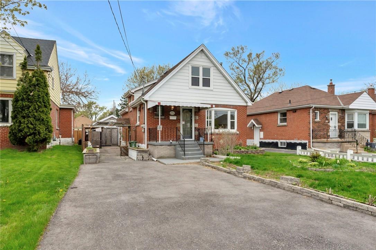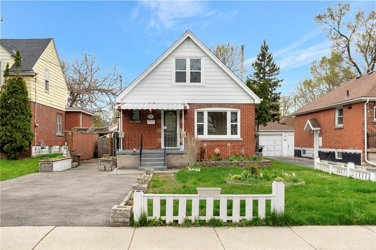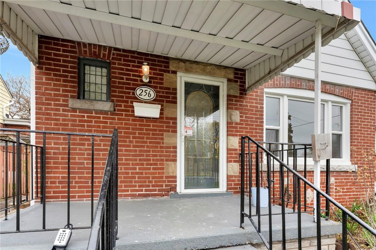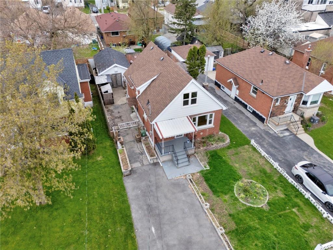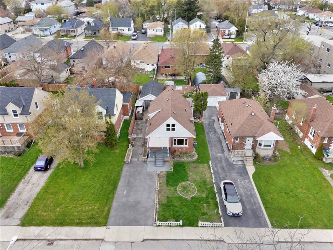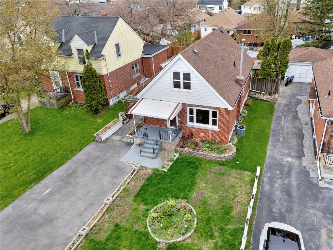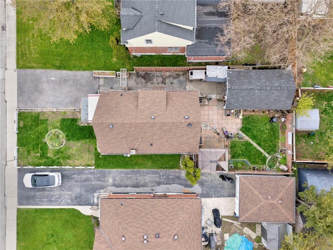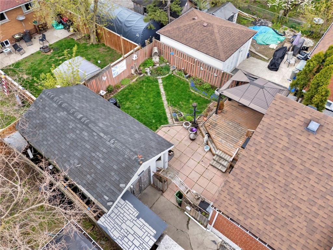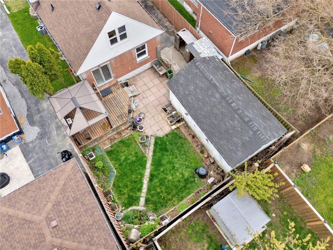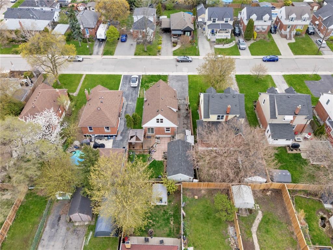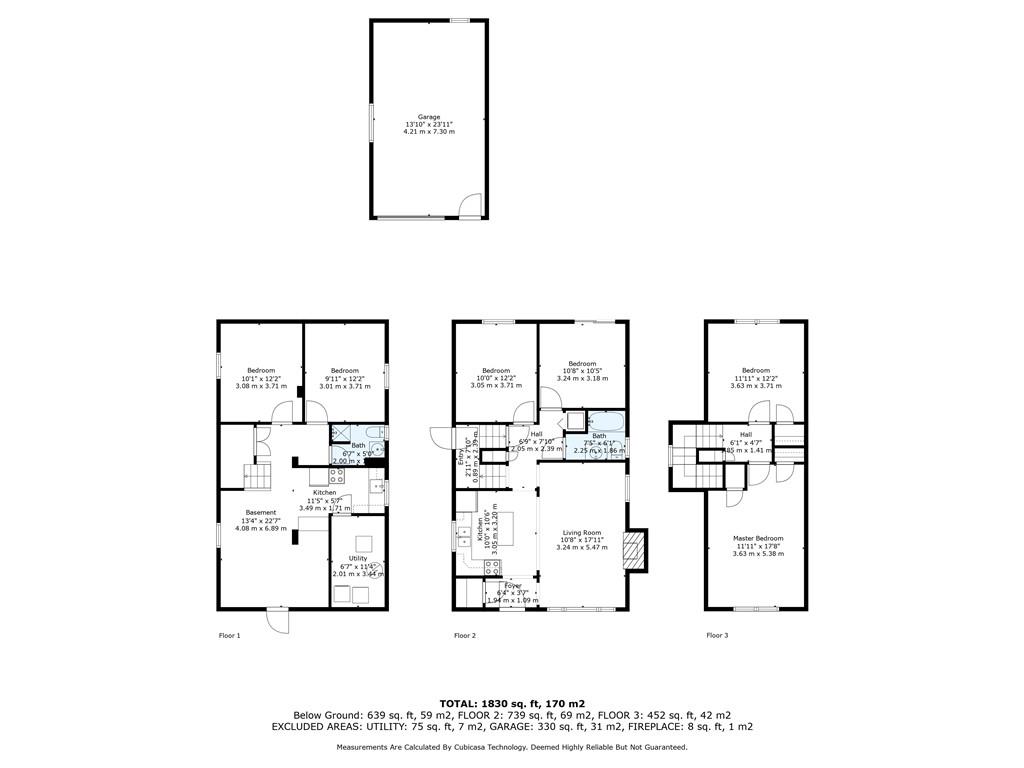256 East 11th Street Hamilton, Ontario L9A 3T7
$659,000
Welcome to your new home in a fantastic neighborhood! On the main floor, you'll find the kitchen, two bedrooms, 4-piece bath, and a welcoming living room with a fireplace. Perfect for relaxing or entertaining guests. Upstairs, discover two generously sized bedrooms, providing plenty of space for the whole family. The basement features two additional bedrooms, a fully equipped kitchen, and a convenient 3-piece bath, with a side entrance, and 2 separate laundry locations. Outside, a large detached garage offers ample storage space for vehicles and more. New furnace & AC (2022) and new windows (2023). Located in a great neighborhood on a dead end street, you'll enjoy easy access to parks, public transportation, and amenities. Don't miss out on this opportunity. Book a showing today. (id:35011)
Open House
This property has open houses!
2:00 pm
Ends at:4:00 pm
2:00 pm
Ends at:4:00 pm
Property Details
| MLS® Number | H4192627 |
| Property Type | Single Family |
| Amenities Near By | Hospital, Public Transit, Recreation, Schools |
| Community Features | Community Centre |
| Equipment Type | Water Heater |
| Features | Double Width Or More Driveway, Paved Driveway |
| Parking Space Total | 5 |
| Rental Equipment Type | Water Heater |
Building
| Bathroom Total | 2 |
| Bedrooms Above Ground | 4 |
| Bedrooms Below Ground | 2 |
| Bedrooms Total | 6 |
| Appliances | Dryer, Microwave, Refrigerator, Stove, Washer |
| Basement Development | Finished |
| Basement Type | Full (finished) |
| Constructed Date | 1946 |
| Construction Style Attachment | Detached |
| Cooling Type | Central Air Conditioning |
| Exterior Finish | Brick, Vinyl Siding |
| Foundation Type | Block |
| Heating Fuel | Natural Gas |
| Heating Type | Forced Air |
| Stories Total | 2 |
| Size Exterior | 1191 Sqft |
| Size Interior | 1191 Sqft |
| Type | House |
| Utility Water | Municipal Water |
Parking
| Detached Garage |
Land
| Acreage | No |
| Land Amenities | Hospital, Public Transit, Recreation, Schools |
| Sewer | Municipal Sewage System |
| Size Depth | 102 Ft |
| Size Frontage | 43 Ft |
| Size Irregular | 43.1 X 102.19 |
| Size Total Text | 43.1 X 102.19|under 1/2 Acre |
| Soil Type | Clay |
Rooms
| Level | Type | Length | Width | Dimensions |
|---|---|---|---|---|
| Second Level | Primary Bedroom | 11' 11'' x 17' 8'' | ||
| Second Level | Bedroom | 11' 11'' x 12' 2'' | ||
| Basement | Utility Room | 6' 7'' x 11' 4'' | ||
| Basement | Kitchen | 11' 5'' x 5' 7'' | ||
| Basement | 3pc Bathroom | 6' 7'' x 5' 2'' | ||
| Basement | Recreation Room | 13' 4'' x 22' 7'' | ||
| Basement | Bedroom | 9' 11'' x 12' 2'' | ||
| Basement | Bedroom | 10' 1'' x 12' 2'' | ||
| Ground Level | Foyer | 6' 4'' x 3' 7'' | ||
| Ground Level | Living Room | 10' 8'' x 17' 11'' | ||
| Ground Level | Kitchen | 10' 0'' x 10' 6'' | ||
| Ground Level | 4pc Bathroom | 7' 5'' x 6' 1'' | ||
| Ground Level | Bedroom | 10' 8'' x 10' 5'' | ||
| Ground Level | Bedroom | 10' 0'' x 12' 2'' |
https://www.realtor.ca/real-estate/26833939/256-east-11th-street-hamilton
Interested?
Contact us for more information

