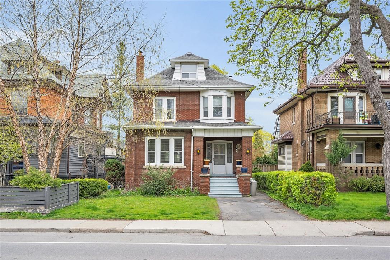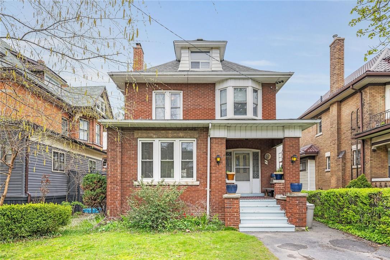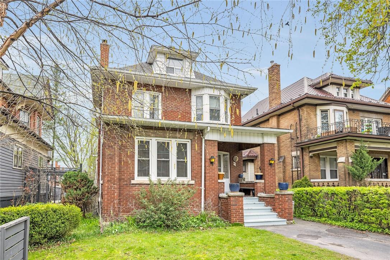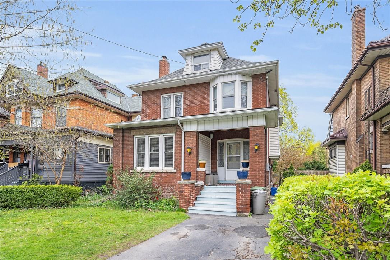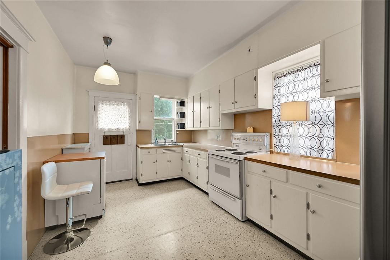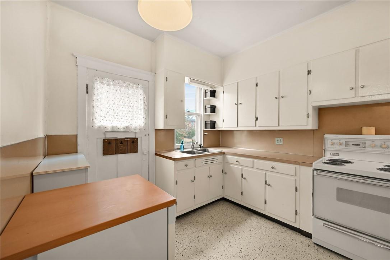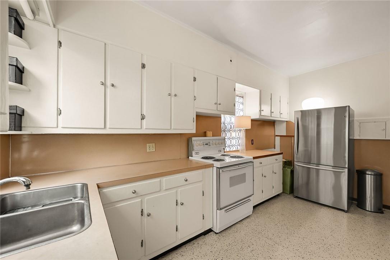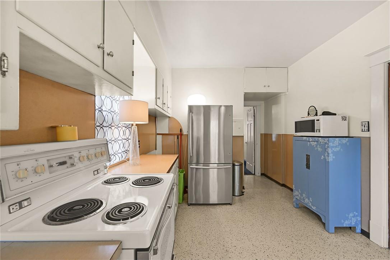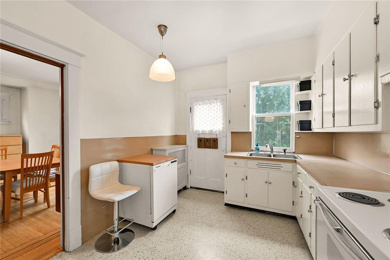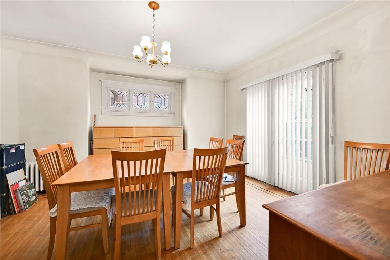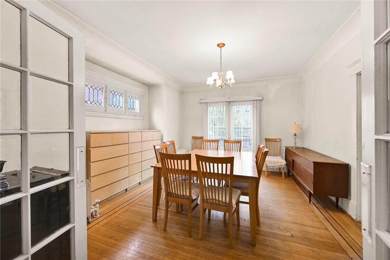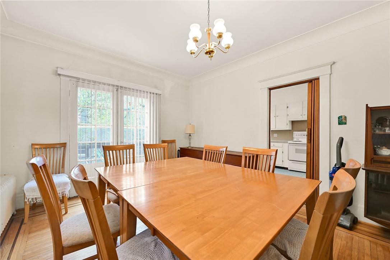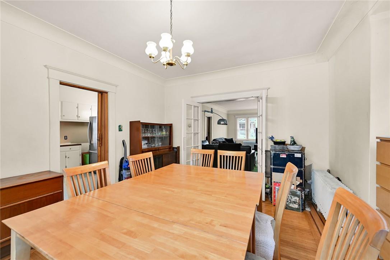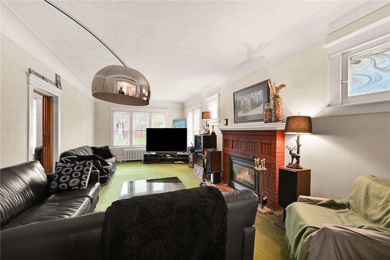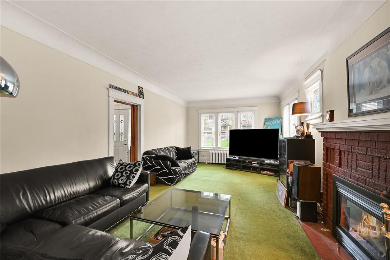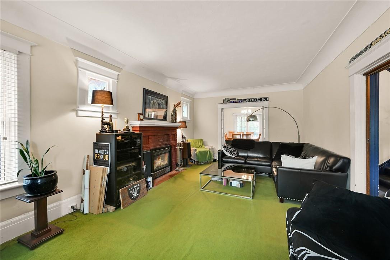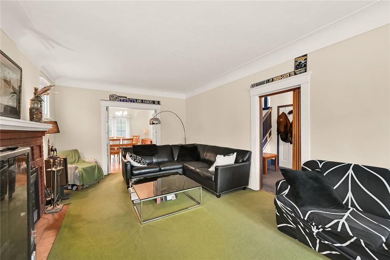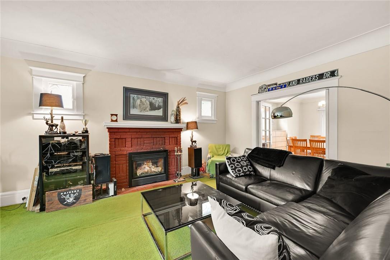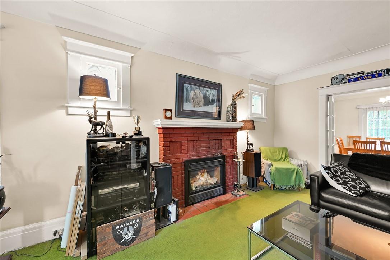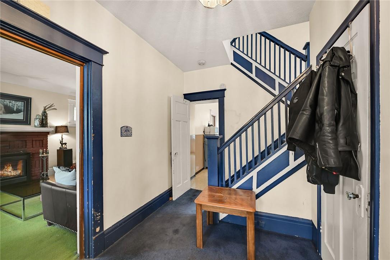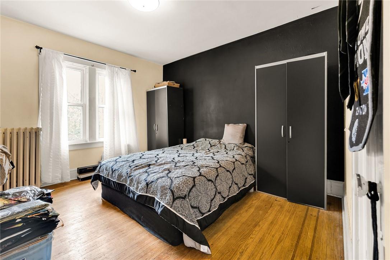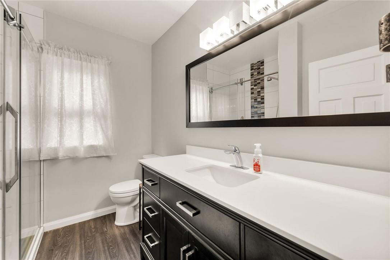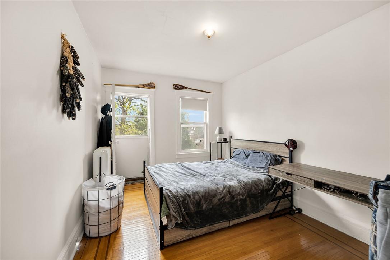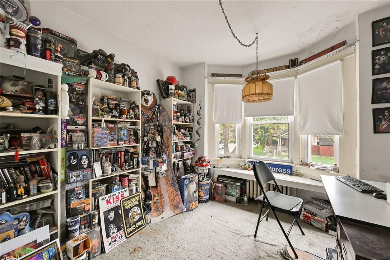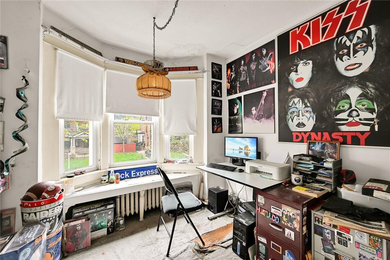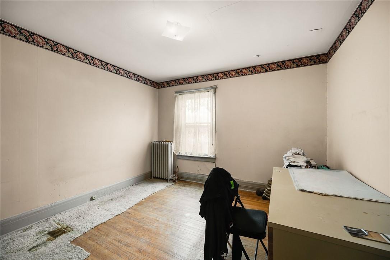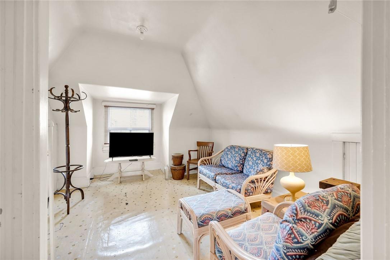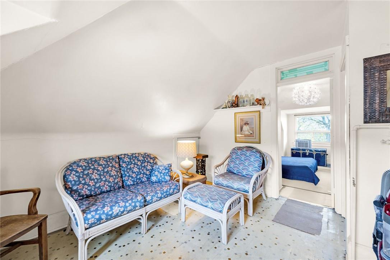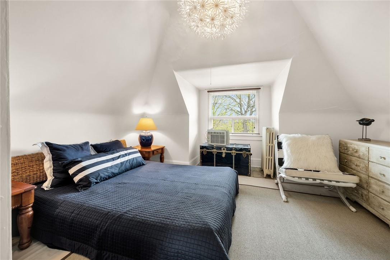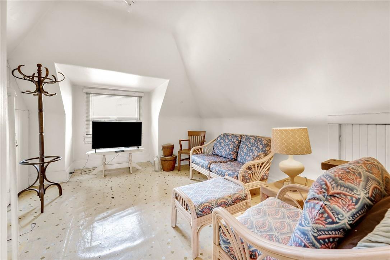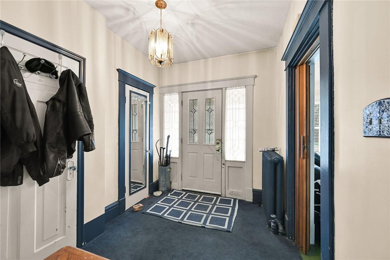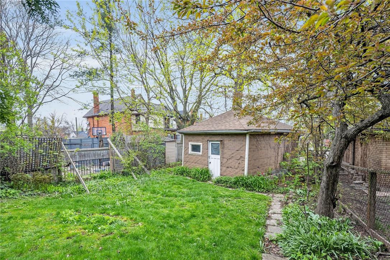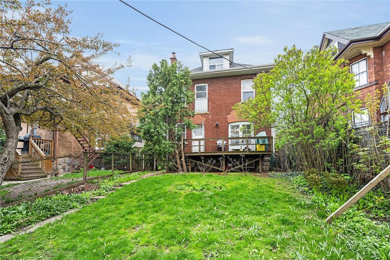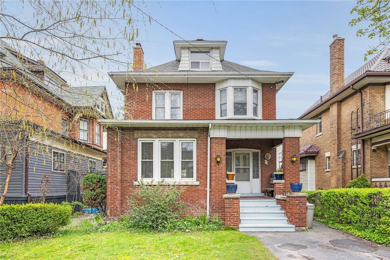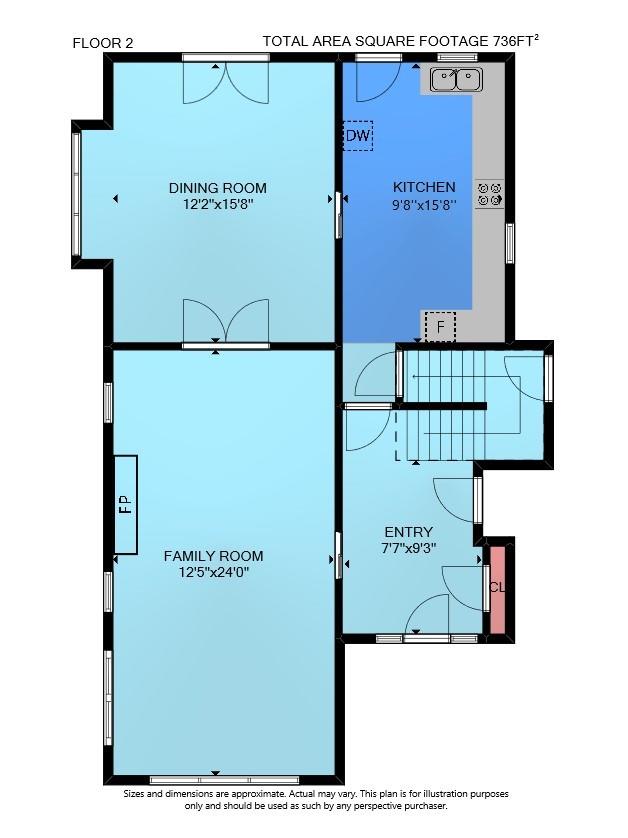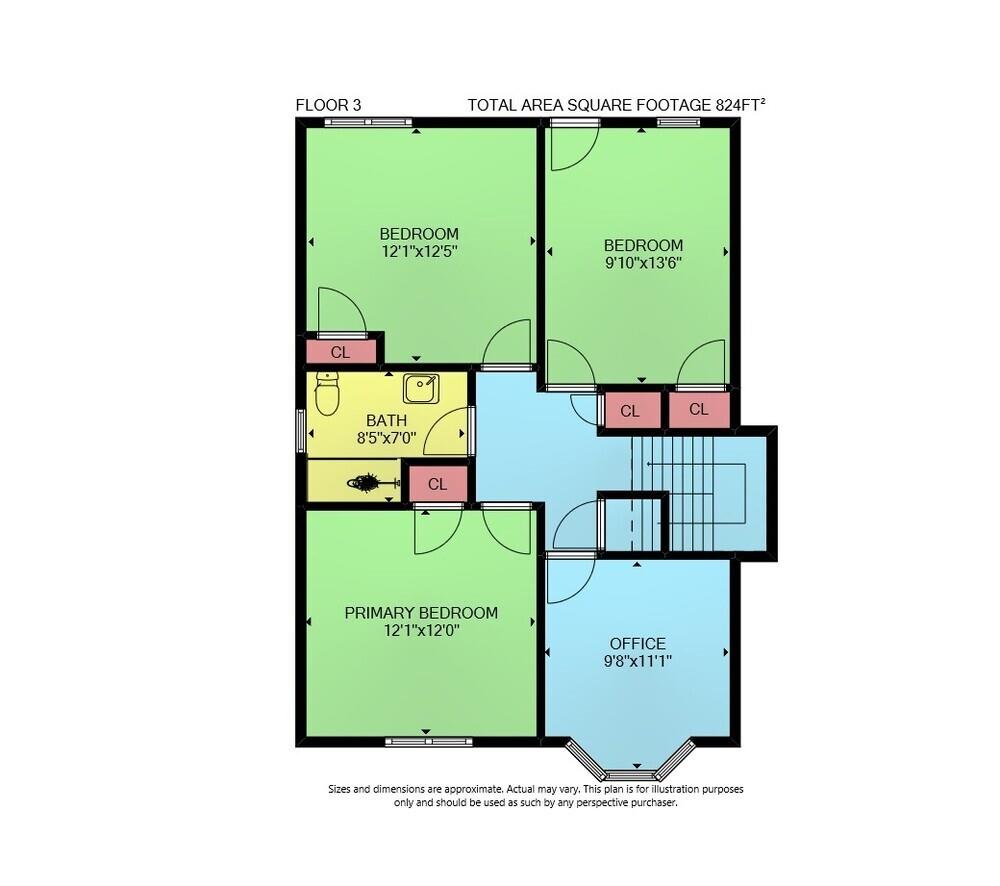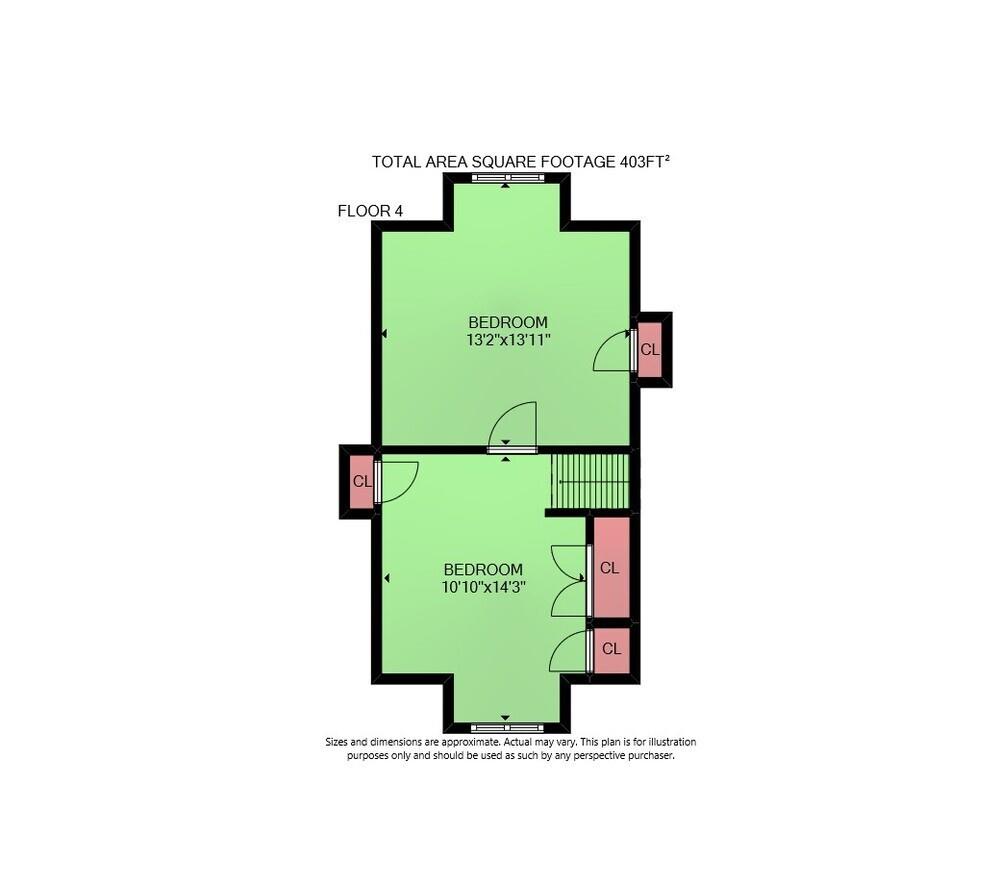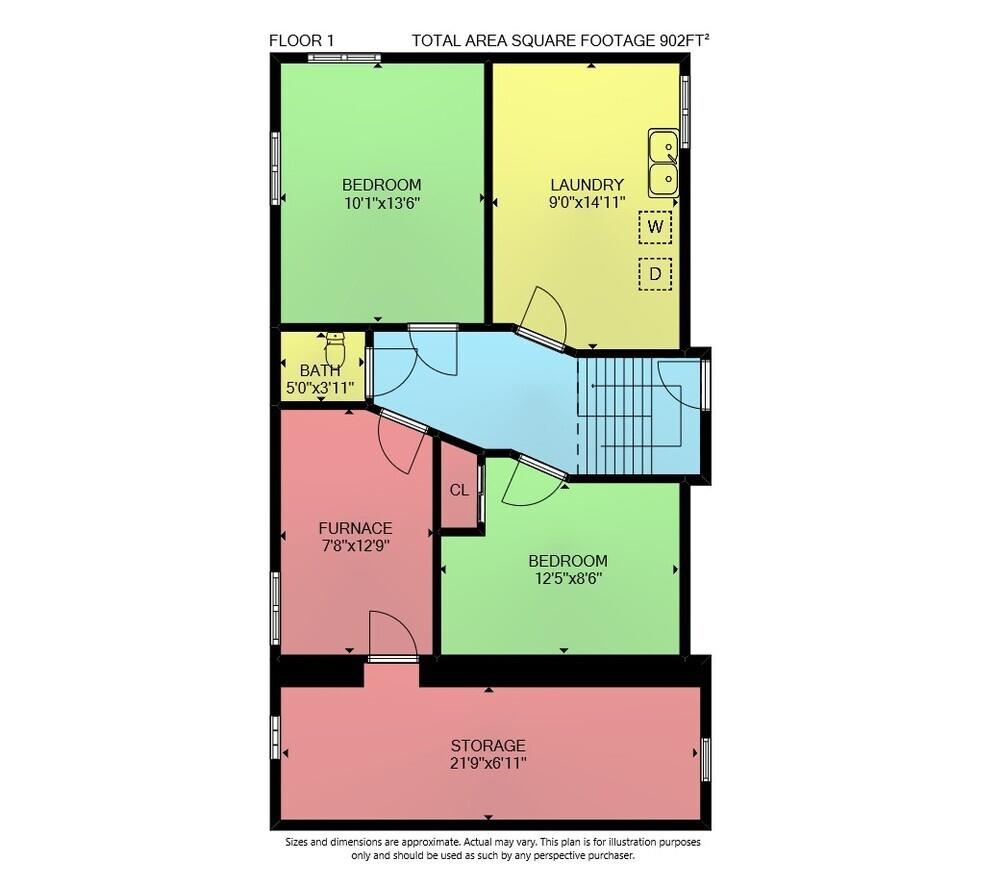91 Delaware Avenue Hamilton, Ontario L8M 1T9
$789,850
Located in the prestigious Delaware neighborhood of Hamilton. Located on a mature lot with detached rear garage. Welcoming Home with 1963 sq ft of above grade living space. Entrance through welcoming covered front porch leading to spacious foyer with two closets followed by a large living room, separate dining room with elevated views to rear yard and porch. Kitchen has easy access to back porch. Original hard wood stairs lead to second floor with 3 bedrooms, and renovated bath with king size shower with their own glass doors. Pleasant private attic space with bedroom and separate sitting area. Separate side entrance leads to the basement with 2 rooms, laundry and 1 pc bath. Front private parking. Furnace and Boiler has been replaced. Conveniently located on bus route, close to schools and shopping. (id:35011)
Property Details
| MLS® Number | H4191609 |
| Property Type | Single Family |
| Equipment Type | None |
| Features | Paved Driveway |
| Parking Space Total | 2 |
| Rental Equipment Type | None |
Building
| Bathroom Total | 1 |
| Bedrooms Above Ground | 5 |
| Bedrooms Total | 5 |
| Appliances | Refrigerator, Stove, Washer |
| Basement Development | Partially Finished |
| Basement Type | Full (partially Finished) |
| Construction Style Attachment | Detached |
| Cooling Type | Window Air Conditioner |
| Exterior Finish | Brick |
| Foundation Type | Block |
| Heating Fuel | Natural Gas |
| Heating Type | Radiant Heat |
| Stories Total | 3 |
| Size Exterior | 1963 Sqft |
| Size Interior | 1963 Sqft |
| Type | House |
| Utility Water | Municipal Water |
Parking
| Detached Garage |
Land
| Acreage | No |
| Sewer | Municipal Sewage System |
| Size Depth | 126 Ft |
| Size Frontage | 30 Ft |
| Size Irregular | 30 X 126 |
| Size Total Text | 30 X 126|under 1/2 Acre |
Rooms
| Level | Type | Length | Width | Dimensions |
|---|---|---|---|---|
| Second Level | 3pc Bathroom | Measurements not available | ||
| Second Level | Bedroom | 11' 1'' x 9' 8'' | ||
| Second Level | Bedroom | 12' 1'' x 12' 0'' | ||
| Second Level | Bedroom | 13' 6'' x 9' 10'' | ||
| Second Level | Primary Bedroom | 12' 5'' x 12' 1'' | ||
| Third Level | Bedroom | 14' 3'' x 10' 10'' | ||
| Third Level | Family Room | 13' 11'' x 13' 2'' | ||
| Basement | Laundry Room | 14' 11'' x 9' '' | ||
| Basement | Storage | 13' 6'' x 10' 1'' | ||
| Basement | Storage | 12' 5'' x 8' 6'' | ||
| Basement | Utility Room | 12' 9'' x 7' 8'' | ||
| Basement | Bathroom | Measurements not available | ||
| Ground Level | Kitchen | 15' 8'' x 9' 8'' | ||
| Ground Level | Dining Room | 15' 8'' x 12' 2'' | ||
| Ground Level | Living Room | 24' 0'' x 12' 5'' | ||
| Ground Level | Foyer | 9' 3'' x 7' 7'' |
https://www.realtor.ca/real-estate/26831924/91-delaware-avenue-hamilton
Interested?
Contact us for more information

