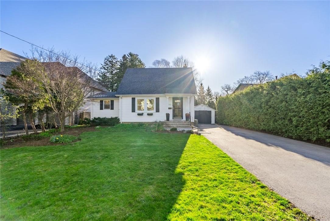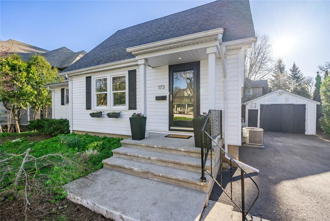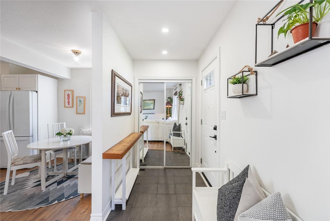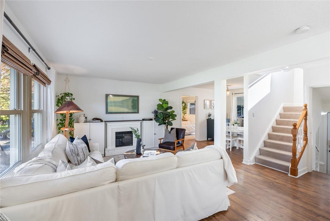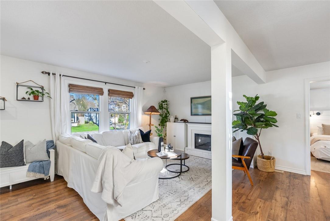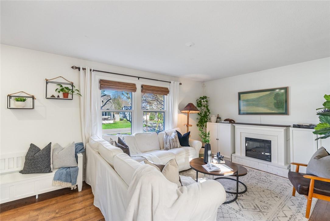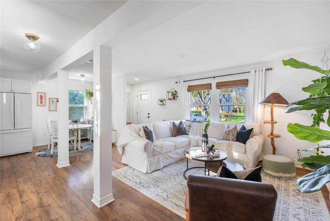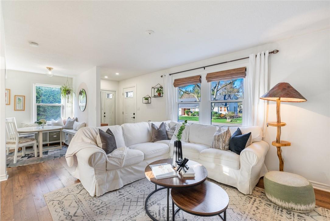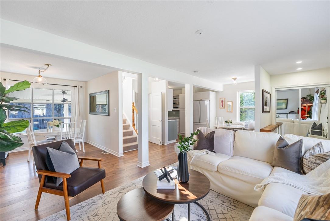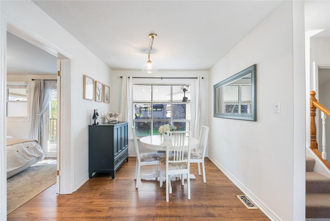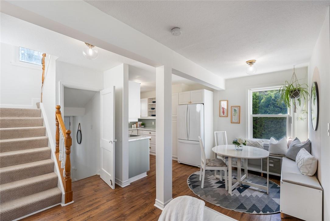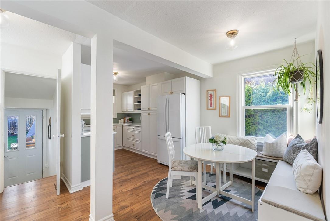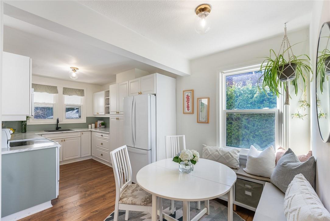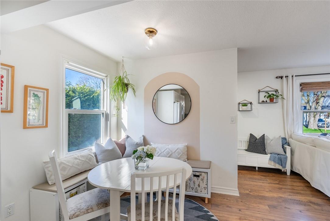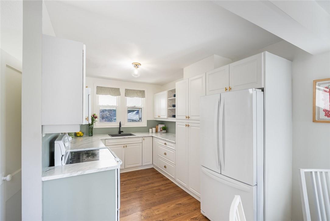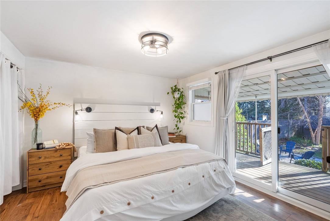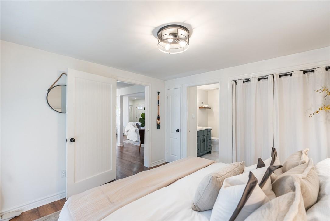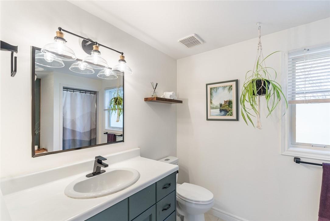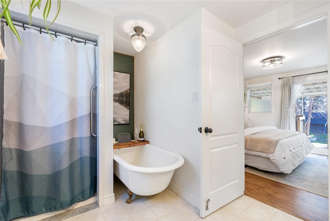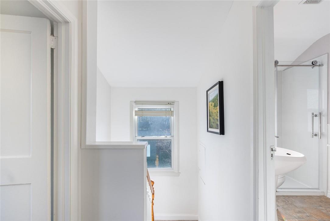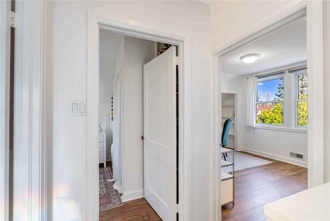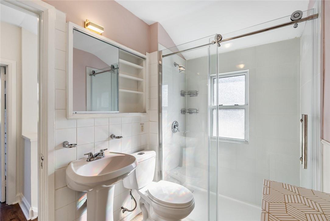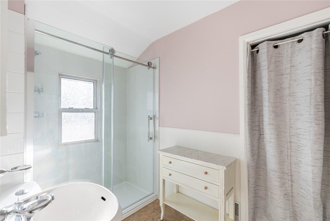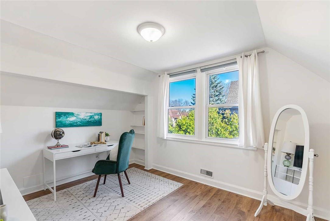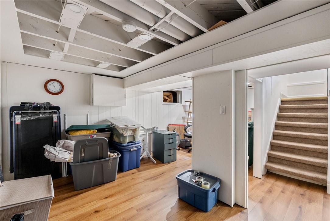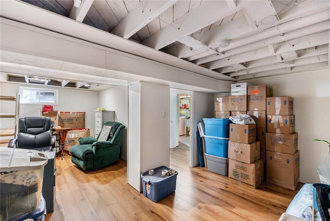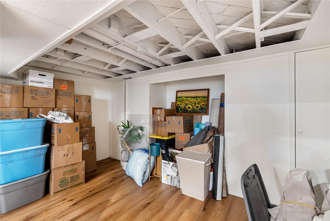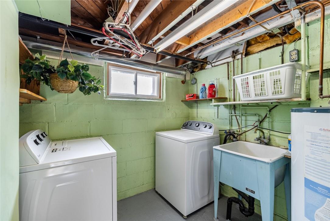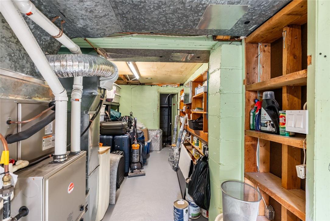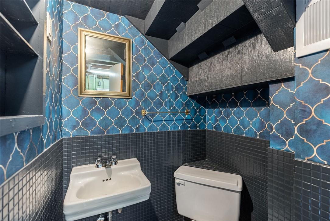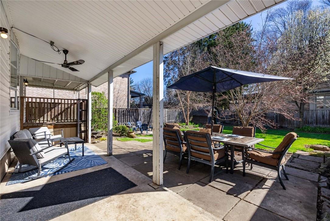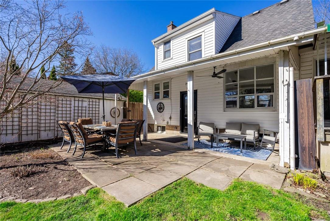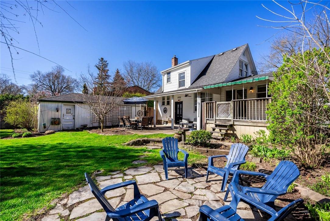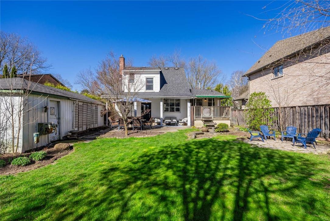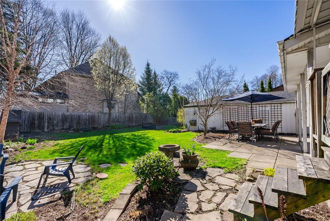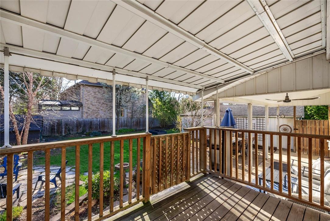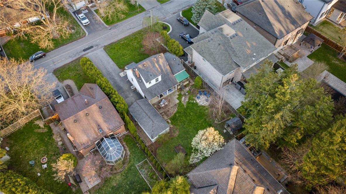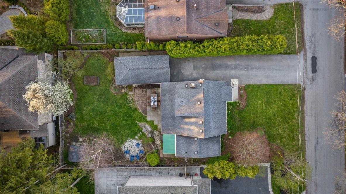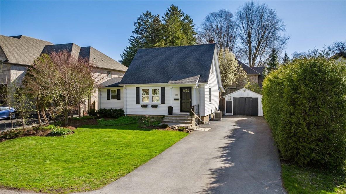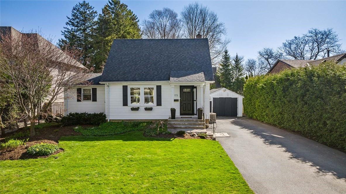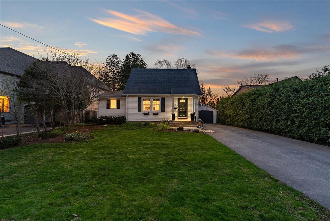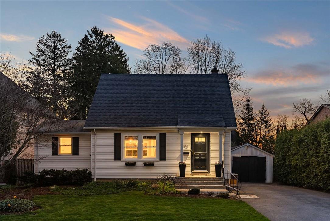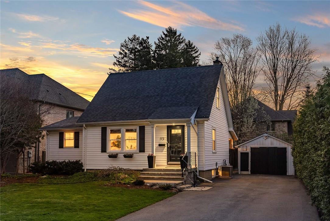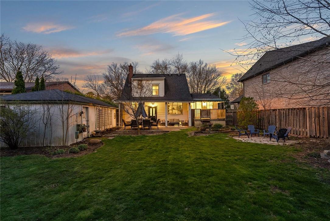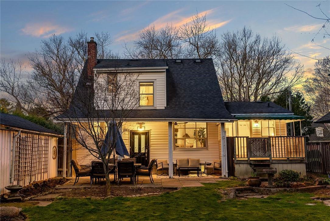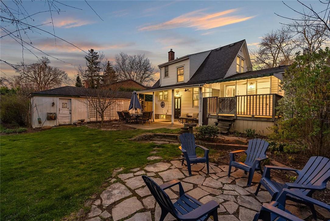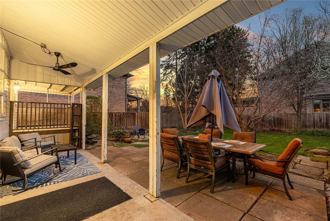173 Orchard Drive Ancaster, Ontario L8G 1Z8
3 Bedroom
3 Bathroom
1620 sqft
Central Air Conditioning
Forced Air
$909,888
Nestled in the heart of Ancaster, with over 1,600 sq ft of total living space, and surrounded by the most beautiful landscaping, mature trees, and charming interior. This home boasts three spacious bedrooms, three bathrooms, and a sun-filled open concept design. Furnace & A/C (2021), Basement pot lights & electrical in finished space (2022), Basement Floors (2024), Sump Pump + 15 ft of new plumbing to city sewer (2024), Nest Thermostat (2022), Light Fixtures (2022), Upstairs Bathroom + plumbing (2023). (id:35011)
Open House
This property has open houses!
May
4
Saturday
Starts at:
2:00 pm
Ends at:4:00 pm
Property Details
| MLS® Number | H4192462 |
| Property Type | Single Family |
| Equipment Type | Furnace, Water Heater, Air Conditioner |
| Features | Paved Driveway, Sump Pump |
| Parking Space Total | 4 |
| Rental Equipment Type | Furnace, Water Heater, Air Conditioner |
Building
| Bathroom Total | 3 |
| Bedrooms Above Ground | 3 |
| Bedrooms Total | 3 |
| Appliances | Dishwasher, Dryer, Microwave, Refrigerator, Stove, Washer & Dryer, Window Coverings |
| Basement Development | Partially Finished |
| Basement Type | Partial (partially Finished) |
| Constructed Date | 1947 |
| Construction Style Attachment | Detached |
| Cooling Type | Central Air Conditioning |
| Exterior Finish | Aluminum Siding |
| Foundation Type | Block |
| Half Bath Total | 1 |
| Heating Fuel | Natural Gas |
| Heating Type | Forced Air |
| Stories Total | 2 |
| Size Exterior | 1620 Sqft |
| Size Interior | 1620 Sqft |
| Type | House |
| Utility Water | Municipal Water |
Parking
| Detached Garage |
Land
| Acreage | No |
| Sewer | Municipal Sewage System |
| Size Depth | 115 Ft |
| Size Frontage | 65 Ft |
| Size Irregular | 65 X 115 |
| Size Total Text | 65 X 115|under 1/2 Acre |
Rooms
| Level | Type | Length | Width | Dimensions |
|---|---|---|---|---|
| Second Level | Other | 4' 11'' x 2' 11'' | ||
| Second Level | 3pc Bathroom | 5' 3'' x 8' 9'' | ||
| Second Level | Other | 9' 11'' x 1' 11'' | ||
| Second Level | Bedroom | 9' 11'' x 11' 7'' | ||
| Second Level | Bedroom | 13' 2'' x 9' 2'' | ||
| Basement | Storage | 6' 6'' x 12' 9'' | ||
| Basement | Utility Room | 6' 6'' x 20' 6'' | ||
| Basement | Other | 14' 3'' x 20' 0'' | ||
| Basement | 2pc Bathroom | 3' 2'' x 3' 4'' | ||
| Ground Level | 4pc Bathroom | 11' 3'' x 7' 10'' | ||
| Ground Level | Bedroom | 11' 3'' x 10' 10'' | ||
| Ground Level | Other | 7' 0'' x 5' 7'' | ||
| Ground Level | Kitchen | 8' 2'' x 11' 8'' | ||
| Ground Level | Dining Room | 8' 10'' x 11' 8'' | ||
| Ground Level | Living Room | 16' 10'' x 10' 10'' |
https://www.realtor.ca/real-estate/26833607/173-orchard-drive-ancaster
Interested?
Contact us for more information


