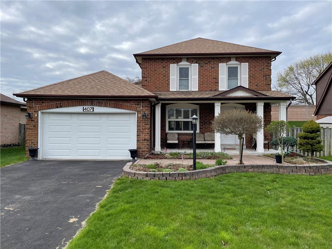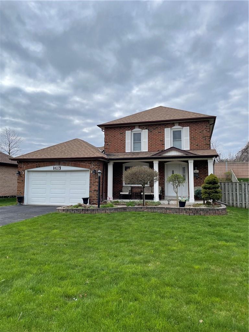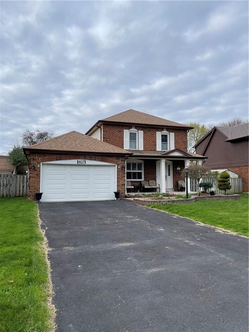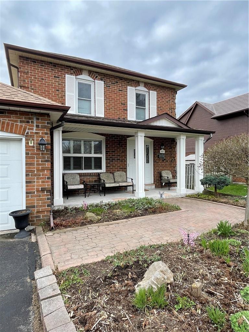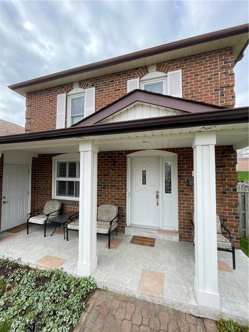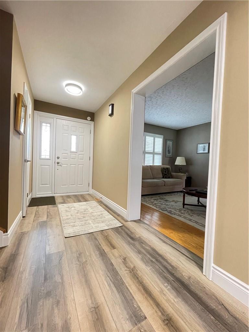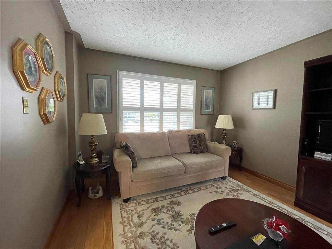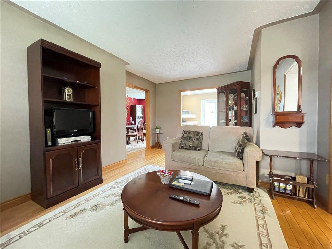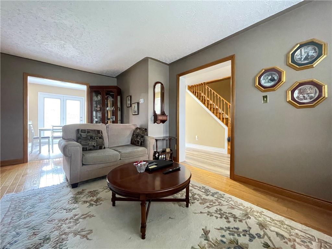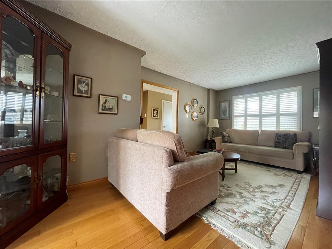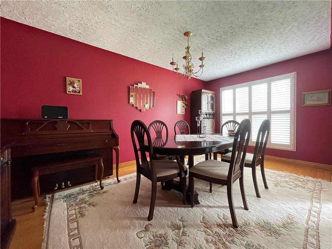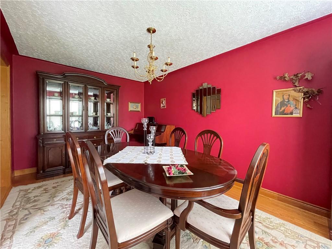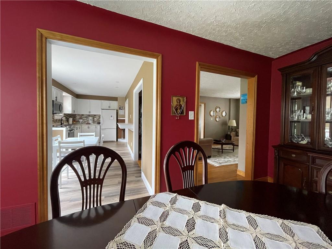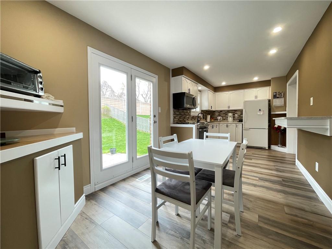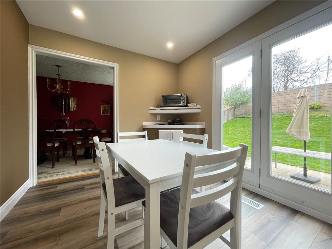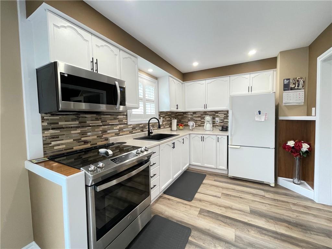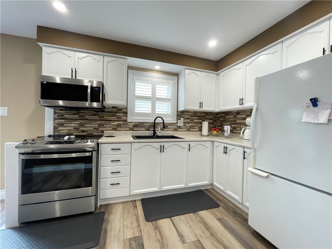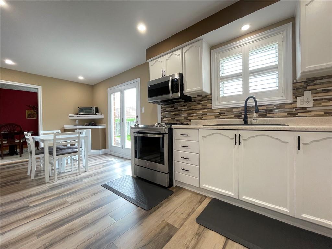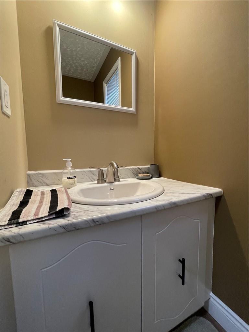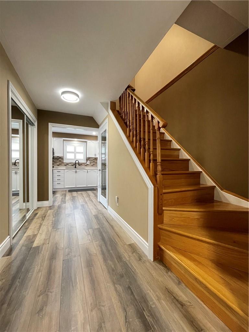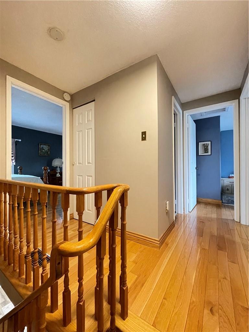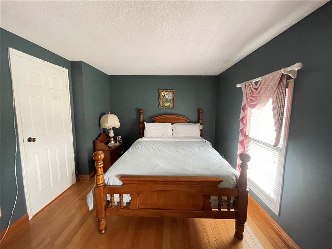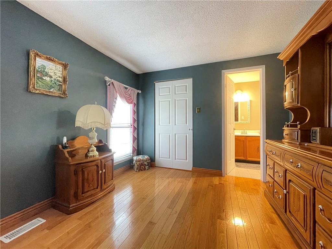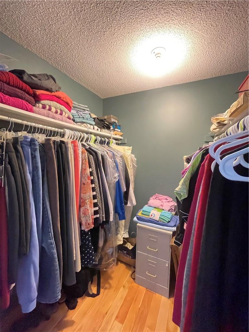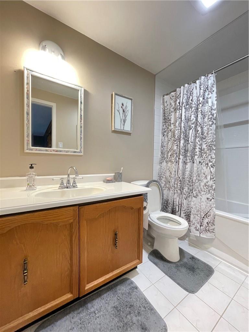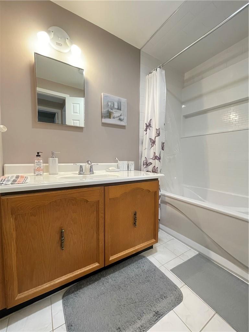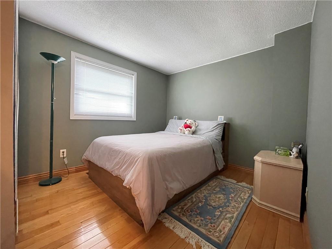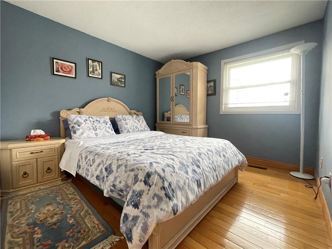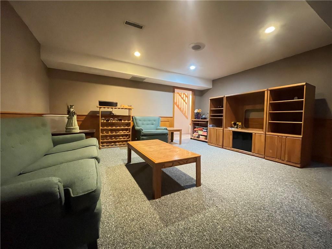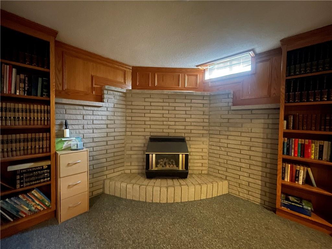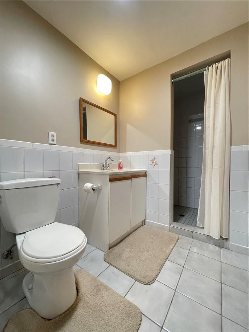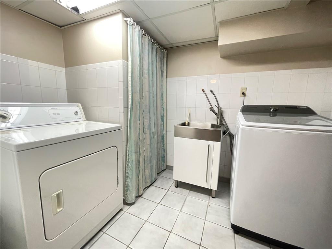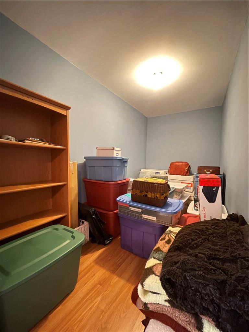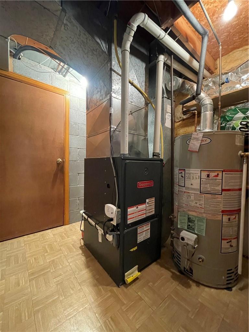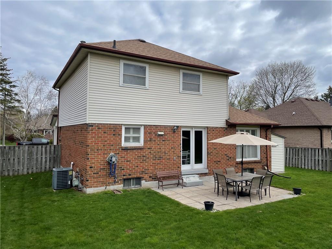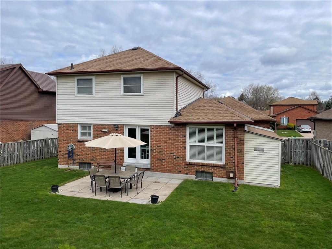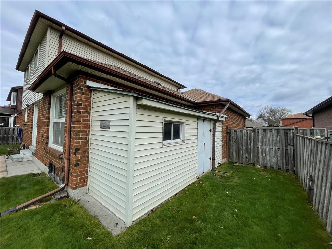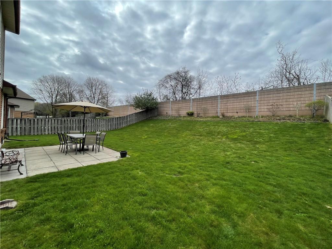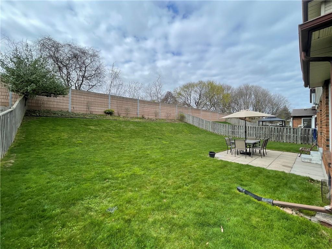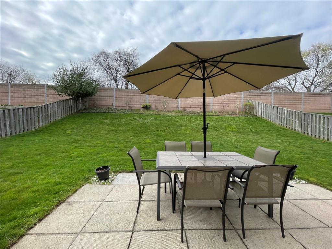407 Melanie Crescent Ancaster, Ontario L9G 4B1
$1,199,999
Beautiful home in a mature Ancaster neighbourhood, this 3 bedroom, 4 bath home is a must see! Situated on a low traffic crescent with ample street parking for visitors, this home features a large eat-in kitchen, formal dining area, and a generously sized family room perfect for entertaining. Upstairs, a large primary bedroom offers a walk-in closet and personal ensuite. The additional two bedrooms have a shared four-piece bathroom. Basement features spacious family room with gas fireplace, three-piece bathroom with large shower, laundry, storage area, utility room, and cold cellar. Large backyard perfect for relaxing, barbequing, and entertaining guests. Attached garage and storage shed in the backyard. Short walk to both elementary and high schools. Close highway access, with several shopping centres nearby. Original owner of this clean and well cared for home. Must see!!! (id:35011)
Property Details
| MLS® Number | H4192114 |
| Property Type | Single Family |
| Amenities Near By | Golf Course, Schools |
| Equipment Type | Water Heater |
| Features | Park Setting, Park/reserve, Golf Course/parkland, Paved Driveway, No Pet Home, Automatic Garage Door Opener |
| Parking Space Total | 3 |
| Rental Equipment Type | Water Heater |
Building
| Bathroom Total | 4 |
| Bedrooms Above Ground | 3 |
| Bedrooms Total | 3 |
| Appliances | Central Vacuum, Dryer, Microwave, Stove, Washer, Range, Window Coverings |
| Architectural Style | 2 Level |
| Basement Development | Finished |
| Basement Type | Full (finished) |
| Construction Style Attachment | Detached |
| Cooling Type | Central Air Conditioning |
| Exterior Finish | Brick, Vinyl Siding |
| Fireplace Fuel | Gas |
| Fireplace Present | Yes |
| Fireplace Type | Other - See Remarks |
| Foundation Type | Poured Concrete |
| Half Bath Total | 1 |
| Heating Fuel | Natural Gas |
| Heating Type | Forced Air |
| Stories Total | 2 |
| Size Exterior | 1560 Sqft |
| Size Interior | 1560 Sqft |
| Type | House |
| Utility Water | Municipal Water |
Parking
| Attached Garage |
Land
| Acreage | No |
| Land Amenities | Golf Course, Schools |
| Sewer | Municipal Sewage System |
| Size Depth | 118 Ft |
| Size Frontage | 59 Ft |
| Size Irregular | 59.06 X 118.66 |
| Size Total Text | 59.06 X 118.66|under 1/2 Acre |
| Soil Type | Clay |
Rooms
| Level | Type | Length | Width | Dimensions |
|---|---|---|---|---|
| Second Level | Bedroom | 12' 7'' x 9' 10'' | ||
| Second Level | 4pc Bathroom | 9' 2'' x 5' 6'' | ||
| Second Level | Bedroom | 11' 8'' x 9' 3'' | ||
| Second Level | 4pc Bathroom | 9' 4'' x 4' 9'' | ||
| Second Level | Bedroom | 16' 5'' x 9' 11'' | ||
| Basement | 3pc Bathroom | 9' 2'' x 5' 7'' | ||
| Basement | Laundry Room | 9' 5'' x 6' 5'' | ||
| Basement | Storage | 11' 2'' x 5' 9'' | ||
| Basement | Living Room | 20' 10'' x 15' 5'' | ||
| Basement | Cold Room | 8' 2'' x 4' 2'' | ||
| Ground Level | 2pc Bathroom | 6' 9'' x 3' 7'' | ||
| Ground Level | Foyer | 18' 8'' x 5' 3'' | ||
| Ground Level | Living Room | 18' 8'' x 10' 11'' | ||
| Ground Level | Dining Room | 16' 6'' x 10' 5'' | ||
| Ground Level | Eat In Kitchen | 21' 7'' x 8' 8'' |
https://www.realtor.ca/real-estate/26833321/407-melanie-crescent-ancaster
Interested?
Contact us for more information

