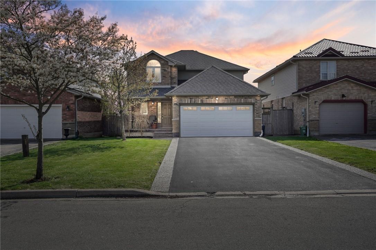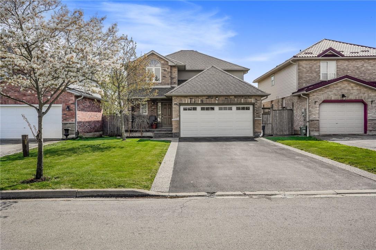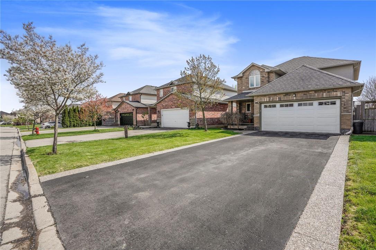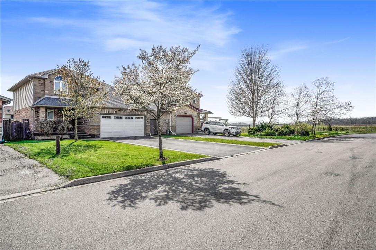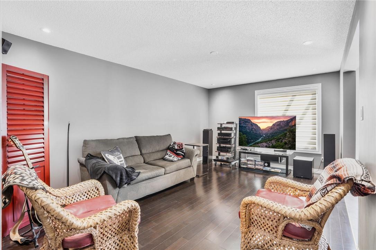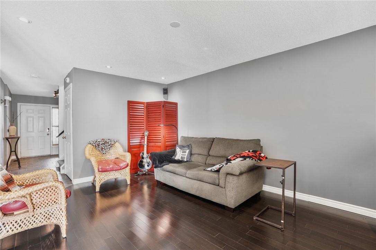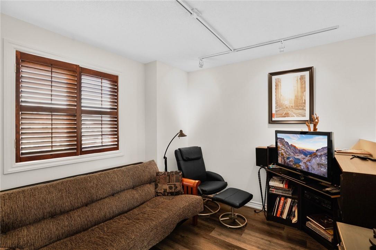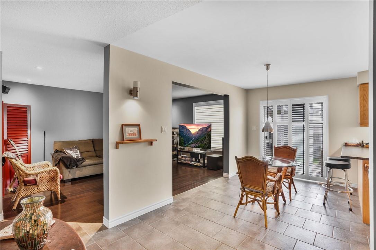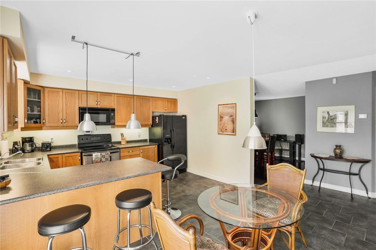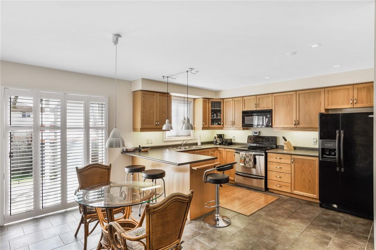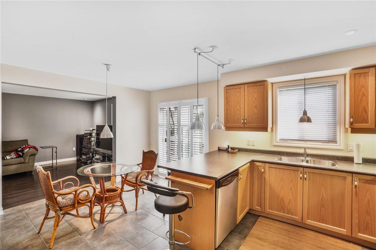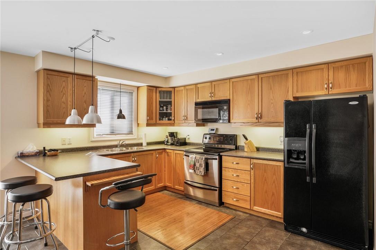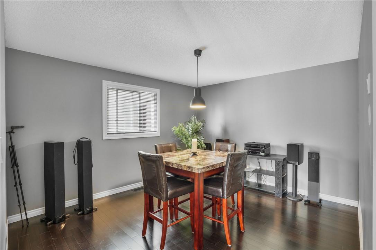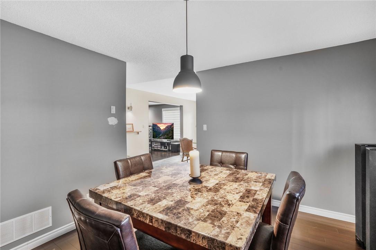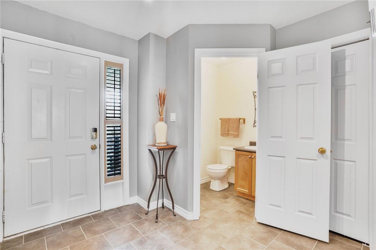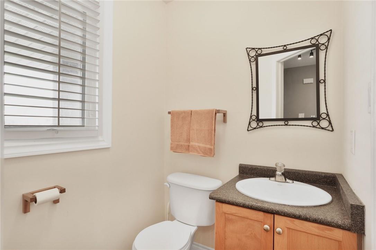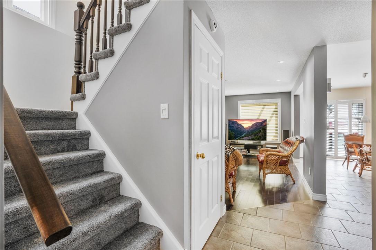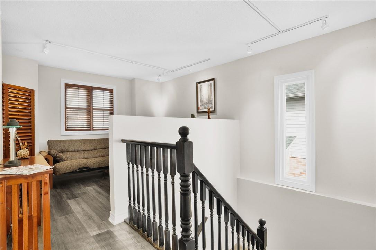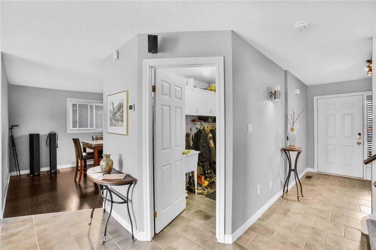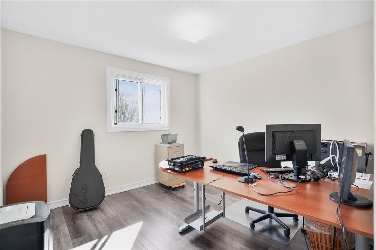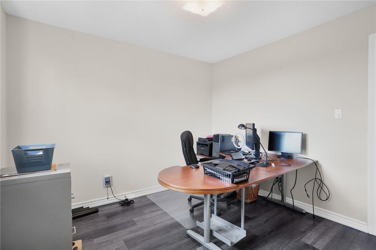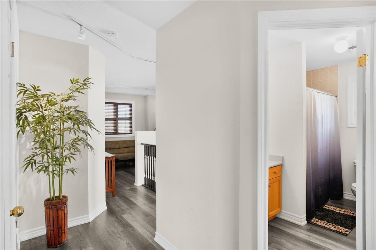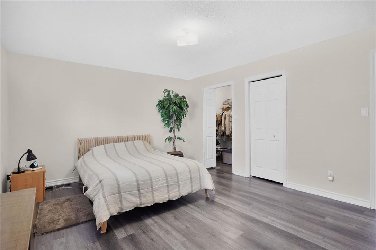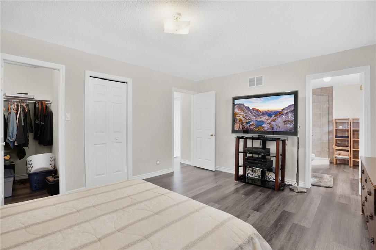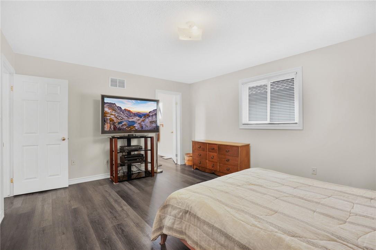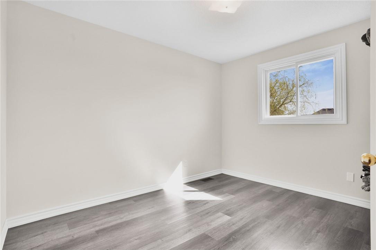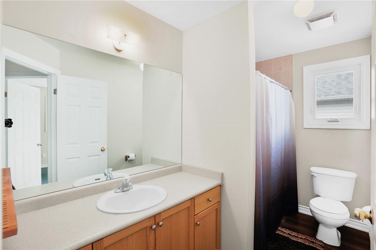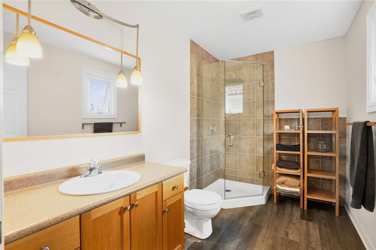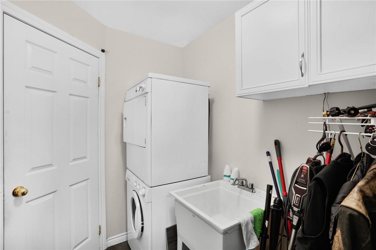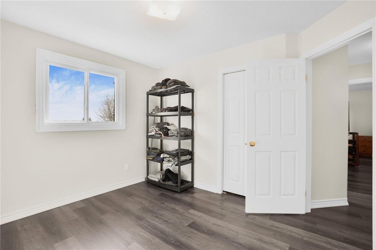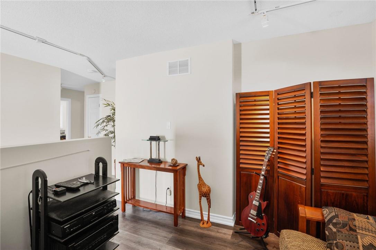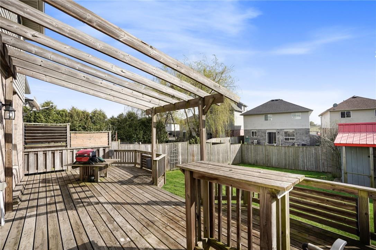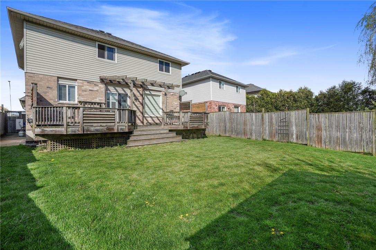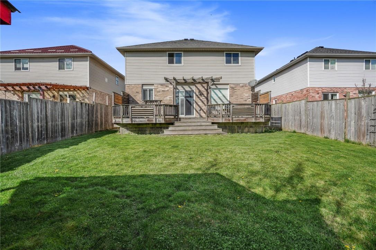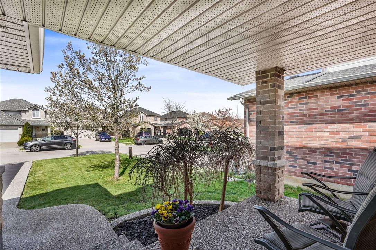155 Rosebury Way Hamilton, Ontario L0R 7W0
3 Bedroom
3 Bathroom
2000 sqft
2 Level
Fireplace
Central Air Conditioning
Forced Air
$849,900
Fabulous Mt Hope 2 Storey! Awesome floorplan. - Aprx 2000 sqft - ceramic + hard surface floors throughout - 3bed w loft - main floor laundry - new windows installed - aggregate + asphalt drive - aggregate porch - upgraded roof, garage door - large fenced yard - shed - oversized family kitchen with breakfast bar, black and stainless steel appliances. (id:35011)
Property Details
| MLS® Number | H4192546 |
| Property Type | Single Family |
| Community Features | Quiet Area |
| Equipment Type | Water Heater |
| Features | Double Width Or More Driveway, Paved Driveway, Automatic Garage Door Opener |
| Parking Space Total | 6 |
| Rental Equipment Type | Water Heater |
Building
| Bathroom Total | 3 |
| Bedrooms Above Ground | 3 |
| Bedrooms Total | 3 |
| Appliances | Microwave, Refrigerator, Stove, Window Coverings |
| Architectural Style | 2 Level |
| Basement Development | Unfinished |
| Basement Type | Full (unfinished) |
| Construction Style Attachment | Detached |
| Cooling Type | Central Air Conditioning |
| Exterior Finish | Aluminum Siding, Brick, Stone |
| Fireplace Fuel | Gas |
| Fireplace Present | Yes |
| Fireplace Type | Other - See Remarks |
| Foundation Type | Poured Concrete |
| Half Bath Total | 1 |
| Heating Fuel | Natural Gas |
| Heating Type | Forced Air |
| Stories Total | 2 |
| Size Exterior | 2000 Sqft |
| Size Interior | 2000 Sqft |
| Type | House |
| Utility Water | Municipal Water |
Parking
| Attached Garage |
Land
| Acreage | No |
| Sewer | Municipal Sewage System |
| Size Depth | 125 Ft |
| Size Frontage | 40 Ft |
| Size Irregular | 40.14 X 125.51 |
| Size Total Text | 40.14 X 125.51|under 1/2 Acre |
Rooms
| Level | Type | Length | Width | Dimensions |
|---|---|---|---|---|
| Second Level | 4pc Bathroom | Measurements not available | ||
| Second Level | Loft | 11' 8'' x 10' 5'' | ||
| Second Level | Bedroom | 11' 6'' x 9' 11'' | ||
| Second Level | Bedroom | 11' 0'' x 10' 3'' | ||
| Second Level | 3pc Ensuite Bath | Measurements not available | ||
| Second Level | Bedroom | 16' 0'' x 12' 11'' | ||
| Ground Level | Laundry Room | Measurements not available | ||
| Ground Level | 2pc Bathroom | Measurements not available | ||
| Ground Level | Dining Room | 12' 11'' x 10' 8'' | ||
| Ground Level | Eat In Kitchen | 17' 6'' x 12' 11'' | ||
| Ground Level | Family Room | 17' 0'' x 11' 8'' | ||
| Ground Level | Foyer | Measurements not available |
https://www.realtor.ca/real-estate/26828996/155-rosebury-way-hamilton
Interested?
Contact us for more information

