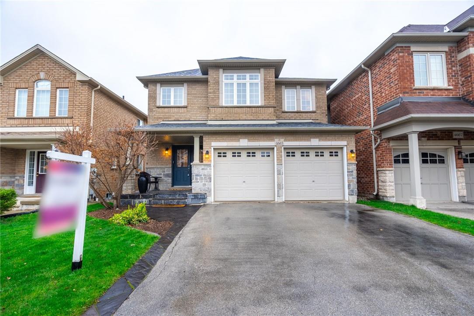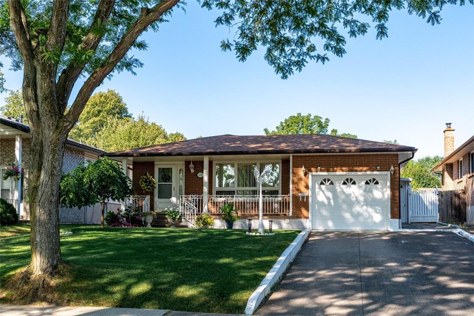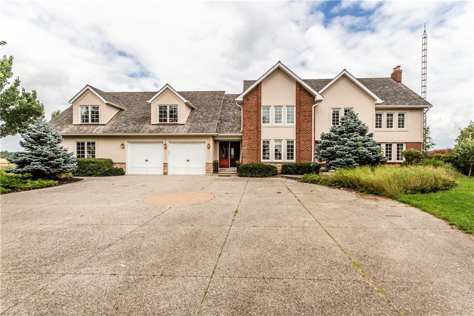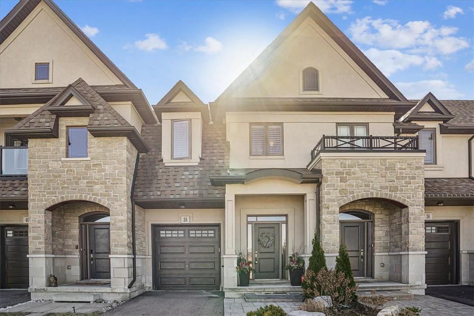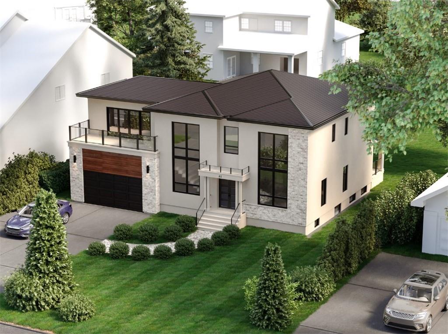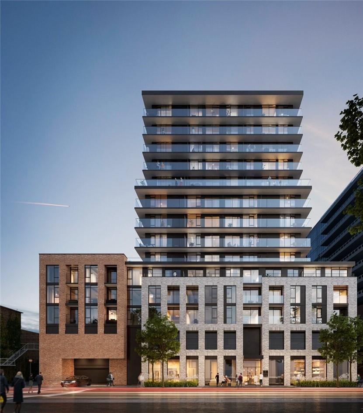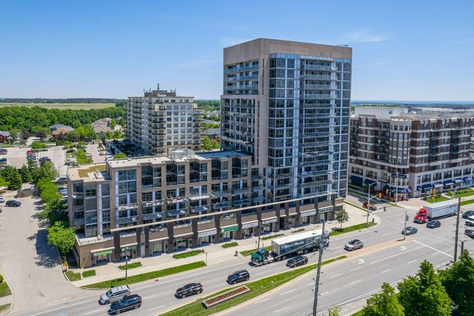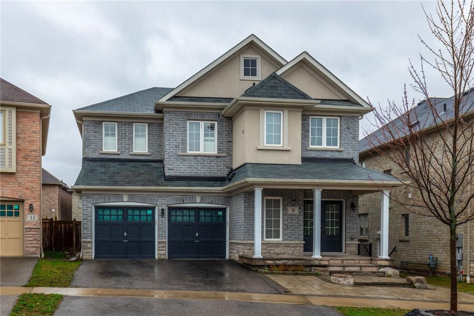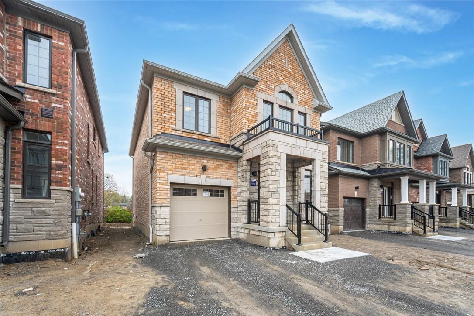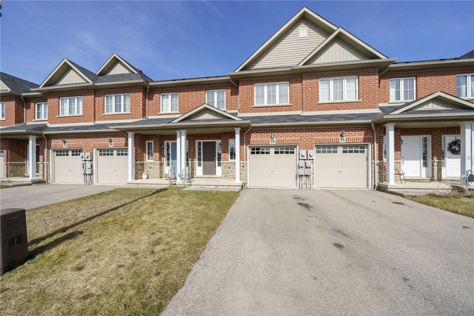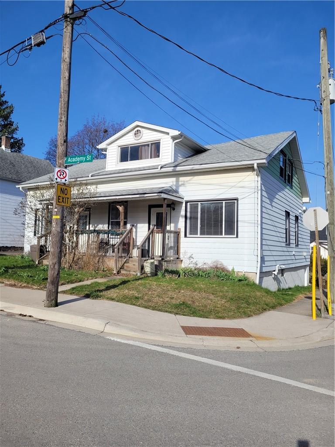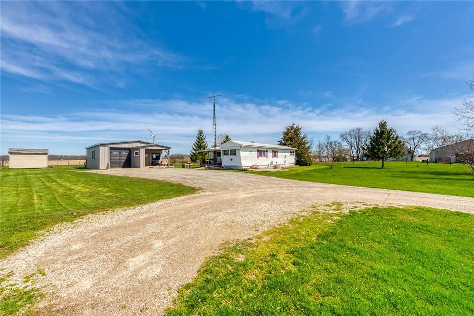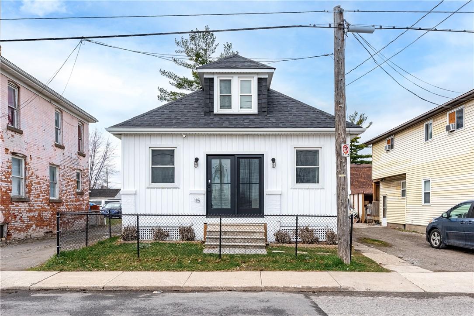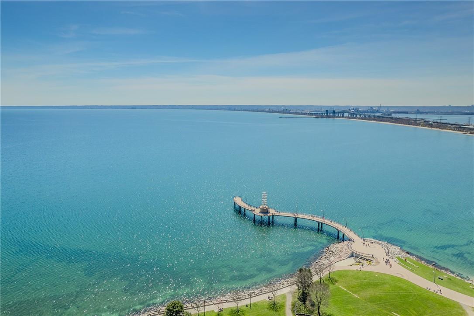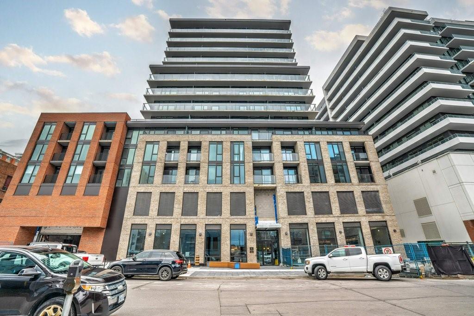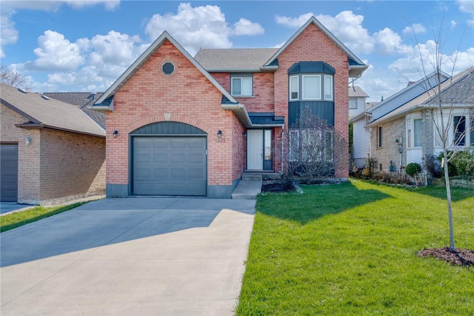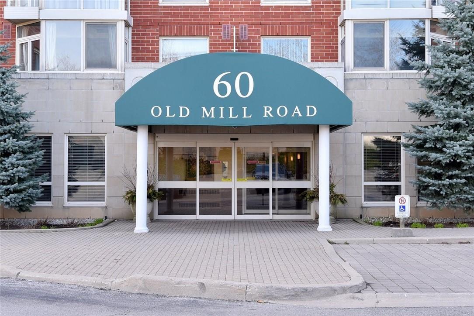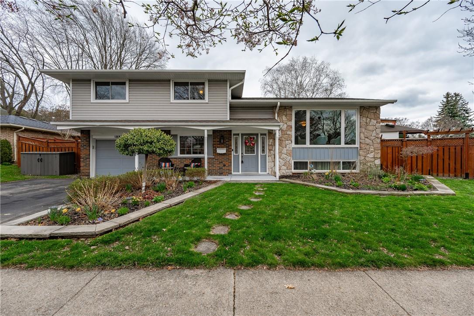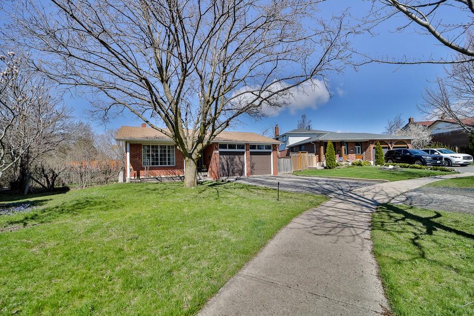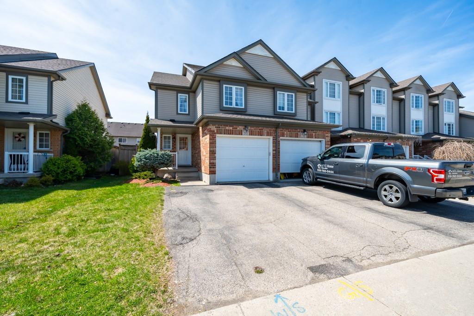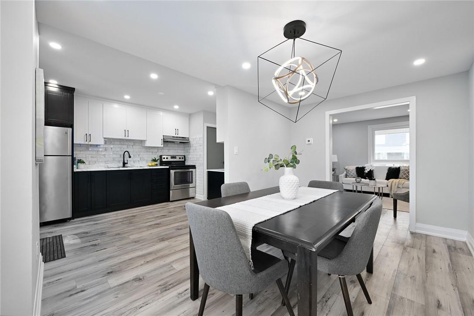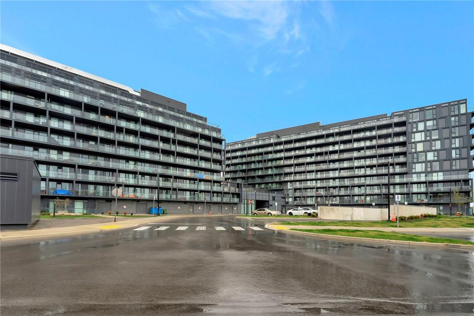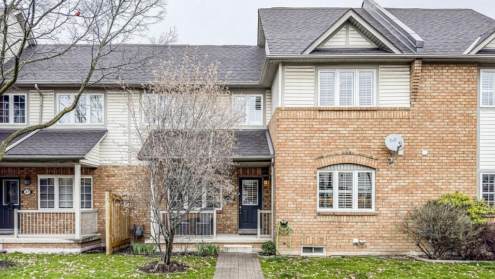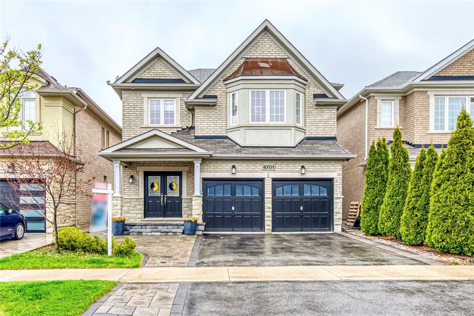4665 Huffman Road
Burlington, Ontario
Beautifully updated 3 plus one bedroom home in desirable Alton Village. This home has all the pretty and practical updates throughout, including elegant hardwood throughout the main and upper levels, plus a fully finished basement with bonus bedroom & full bathroom-plenty of room for everyone!. Enjoy a beautifully updated white kitchen with quartz & backsplash. With Newer Furnace and AC (2022), and roof updated in 2023, this home has been meticulously maintained. Steps to newer schools, parks, rec centre, 407 and so many amenities, this home’s location offers convenience & a sense of community & is ready for you to just move in and enjoy! (id:35011)
5061 University Avenue
Niagara Falls, Ontario
This stunning 3-level backsplit is a gem in every aspect. Well-maintained and boasting ample space, this home offers a perfect blend of comfort and functionality.Step inside to discover a spacious interior featuring 3 bedrooms and 2 full baths. Prepare to be impressed by the generous room sizes,creating an inviting atmosphere for everyday living and entertaining. Key updates ensure peace of mind and modern convenience, including a roof installed in 2008, AC unit in 2017, & a furnace replaced in 2022. All window seals have been meticulously redone, enhancing both aesthetics and energy efficiency. The heart of this home lies in its Artcraft Kitchen, showcasing beautiful maple cabinets with an exquisite cognac finish. Whether you're a culinary enthusiast or simply enjoy gathering with loved ones, this kitchen is sure to inspire. One of the highlights of this property is the sunroom, added in 2003, providing a serene retreat with access to the lower level. This additional space presents endless possibilities, perfect for a separate apartment or in-law suite to accommodate extended family or guests. Parking will never be an issue with the convenience of a 4-car concrete driveway. Situated in a mature neighborhood, this home offers a peaceful retreat while still being just minutes away from all the amenities that Niagara Falls has to offer.Easy highway access ensures effortless commuting to surrounding areas. Don't miss the opportunity to make this your dream home. (id:35011)
120 Binbrook Road
Glanbrook, Ontario
Welcome to your dream country estate with a two-storey home set on a 4.15 acre property that blends luxury living and rural surroundings. As you drive up the driveway, the grandeur of the property is evident, highlighted by the charming facade and the 5-car heated garage and driveway. The home boasts a timeless design, with a combination of brick, stucco and stone accents. Step through and you'll find yourself in a foyer that sets the tone for the sophistication that awaits. The heart of the home is the upgraded kitchen with top-of-the-line stainless steel appliances, quartz countertops, and a large central island. The dining area overlooks the backyard, creating a picturesque setting for every meal. The living room with fireplace has large windows which provide natural light and views of the vast landscape. Venture Upstairs to the primary bedroom, where the master ensuite awaits with heated floors, deep soaking tub and a walk-in shower. 3 additional bedrooms offer comfort for family and guests. This floor also has a separate primary bedroom, family room and 4 piece bathroom over the garage that can possibly be converted to a in-law suite. Step outside, and you'll find a paradise awaiting for you. A unique sized pool, cabana and outdoor sauna invites you to cool off and relax on hot days. The stocked pond for fishing adds a peaceful touch to the landscape,. This property also includes a detached 3000 sqft garage, perfect for vehicles, creating a workshop, or a studio space. (id:35011)
38 Carmel Drive
Hamilton, Ontario
Meticulously designed and boasting exquisite structural elements, 38 Carmel Drive stands as the luxury of opulent townhome living, situated in a locale brimming with amenities and mere steps away from the sprawling 65-acre William Connell Park. Nestled within the sought-after Style Town Collection community, this residence was expertly constructed by Sonoma Homes, renowned for their quality craftsmanship. Enhanced with tons of upgrades, this home exudes elegance and functionality. Designed without carpeting, it showcases additional luxuries like pot lights, oak stairs, a lavish primary retreat with an ensuite and walk-in closet built ins. Notably, the property's allure is accentuated by not having any rear neighbours. Offering a perfect blend of seclusion, convenience, and superior craftsmanship within a meticulously controlled architectural landscape, this residence presents a rare opportunity not to be missed. (id:35011)
61 Floresta Court
Hamilton, Ontario
Nestled in a well-established Ancaster neighbourhood, discover the epitome of contemporary living in this meticulously designed 5 bedroom, 4.5 bathroom custom home boasting 5,525 sq ft of total living space, crafted by Gallea Ltd. This residence features a master bedroom on the main floor for privacy and luxury, and a large loft on the second level, designed as a family-friendly space for relaxation and togetherness. Elevated living is highlighted by soaring 10-foot ceilings on the main floor, top-of-the-line finishes throughout, an executive kitchen, and heated bathroom floors. Fully finished basement features a theatre room for family movie nights and a fourth bedroom. Large windows allow for lots of natural lighting and oversized sliding doors open to a secluded backyard, with a beautiful deck ideal for gathering with friends and family. With construction underway and completion set for September 2024, there is still plenty of time to select custom finishes and personalize this beautifully crafted home to suit your needs. (id:35011)
1 Jarvis Street, Unit #1410
Hamilton, Ontario
TRENDY & CHIC living with breathtaking sub penthouse views of Downtown Hamilton...Welcome to 1 Jarvis! This ( 945 sq ft - 749 interior/196 exterior ) corner unit with wrap around balcony features 2 Bedroom, 2 Full Bathrooms, Modern Kitchen with SS Fridge, Cooktop, Built In Oven, Built In Microwave, Full Size Dishwasher, In-Suite laundry all with gorgeous floor to ceiling windows that provide unobstructed views of downtown. Building amenities include: Concierge/Security, Gym, Lobby Lounge, Parcel Locker and Co-working Lounge. Parking Spot #133 and Locker # 85. This 15-storey condominium takes inspiration from its city’s past with a brick podium and propels it into the future with a sleek, urban expression and future retail space at its base. A vibrant and bustling neighbourhood that boats King William and James St entertainment districts and bustling food scene. Easy connections to Highway 403 and QEW lead you to Toronto and the rest of the GTA, while the Lincoln M. Alexander and Red Hill Valley Parkways offer easy travels within the city. Incredible Walking Score of 98!...GO Stations all within a short walk from home, such as West Harbour and Hamilton Station. The HSR bus stop is only a two-minute walk away with stops at McMaster University, Mohawk College, St Joseph and the General Hospitals and Sobi bikes can be found nestled in pockets around the community. Come see and feel what true turn key living really is. (id:35011)
1940 Ironstone Drive, Unit #1010
Burlington, Ontario
Welcome home to maintenance free modern living! Nestled on the 10th floor of the sought-after Ironstone building this condo offers everything you need including a queen-sized primary bedroom with a 4pc ensuite. Functional den/bedroom or use as a bonus space for any of your personal needs, plus an additional 2pc guest bathroom. Enjoy the comforts this unit offers with granite counters, large kitchen island perfect for entertaining, upgraded light fixtures, floor to ceiling windows, plus in-suite laundry. One of the best features of this home is the balcony featuring expansive views all the way to Bronte Creek and even down to the lake. Experience the ease of condo living with amenities such as concierge/security, a spacious party room, and a games/billiard room, fitness centre and a courtyard patio with BBQ’s. Strategically positioned within walking distance to parks, shopping, dining, and public transit, and just a few minutes drive to the highway, 407 and GO for easy commuting - this location offers unparalleled convenience. This contemporary condo offers a geothermal heating and cooling system, ensuring comfort and efficiency year-round. With ample covered visitor parking and bike station, hosting friends and staying active is a breeze. Don't miss the opportunity to make this your new home! (id:35011)
9 Mchugh Road
Ajax, Ontario
Welcome to 9 McHugh Road, a 2-storey home featuring 4+1 bedrooms, 3+1 bathrooms, 2 kitchens and a large double garage! Enjoy great curb appeal, a functional floor plan and large windows throughout. The main level offers a dining room, a spacious living room and a large kitchen with a walk-out to the backyard. A powder room and convenient inside access from the garage complete the main level. On the second floor is the primary bedroom with a tasteful 4-piece ensuite featuring a soaker tub and a shower. Three additional bedrooms, all with generous closet space, a 4-piece bathroom and a convenient bedroom-level laundry room are also found on the second level. The basement offers a separate side entry and features a second kitchen, a bedroom, a den area, a 3-piece bathroom, laundry and plenty of room for storage. Situated near various amenities, shops, restaurants, schools, parks, golf courses and nature trails. Now is your chance to call this house your new home! (id:35011)
22 Frank Lloyd Wright Street
Whitby, Ontario
Welcome to modern living in this newly built 4-bed, 3.5-bath Stafford Home. The Kentwood model features over 2000 sqft of open concept living space with plenty of natural light flooding in. The upper level boasts a spacious master suite complete with 5 piece ensuite and walk-in closet. 3 generous bedrooms-one with a 4 piece ensuite-give plenty of space for the growing family. The main floor kitchen features a large island and stove with pot filler. The open concept is perfect for entertaining while the dining space is great for more intimate settings. This house comes equipped with an electric car charging outlet in the one car garage and rough-ins in the unspoiled basement. Situated next to an internationally known independent school, less than 1KM to Whitby's Historic Brock St and just 3.0KMs to Whitby Go Station, this home offers the lifestyle you deserve! (id:35011)
28 Serena Crescent
Stoney Creek, Ontario
Beautifully decorated open concept 3 bedroom with loft and 3.5 bathrooms. Spacious , main level features an open concept floor plan with 9 ft ceilings. Huge bright kitchen with breakfast bar island, granite counters, gas range and upgraded stainless steel appliances, glass tile backsplash, and good size dinette with patio doors to fenced yard. A convenient inside entry access to the garage. Upper level has convenient loft/office area, large master with walk-in closet & 3 pce ensuite with oversized glass shower, 2 additional bedrooms and 2nd floor laundry. A Fully, recently finished basement with large recreation room, built in electric fireplace and an additional convenient 3 piece bathroom. Plenty space of storage room. Newer deck in backyard and gazebo. Move right in and enjoy this beautifully kept townhome in a great area just steps to the lake and minutes to the QEW. (id:35011)
4238 Academy Street
Beamsville, Ontario
Schedule 'B + C +D" must accompany all offers. Sold 'as is' basis. Seller has no knowledge of UFFI. Buyer is to verify taxes and any rental equipment. Seller makes no representation and/or warranties (id:35011)
5095 Rainham Road
Selkirk, Ontario
This well maintained bungalow situated on 1.44 acre country property. This quaint home boasts an eat in kitchen, cozy inviting living room, updated laundry room, and is positioned well back from paved road surrounded by peaceful farm fields. Watch the sunset from this private covered porch. Let's not forget the ULTIMATE 900 sq ft MAN CAVE that any Mechanic/Trucker/Hobbyist may "NEVER" leave. This shop offers hydro, n/g fire place, finished rec room, 11' ceilings and so much more. This home is just minutes away from Lake Erie, Don't Delay book your showing today! (id:35011)
115 Vine Street S
St. Catharines, Ontario
Welcome to 115 Vine St S updated throughout this detached beautiful home. New exterior lighting, eavestroughs, facia and soffits that compliment the new board and batten siding and new windows. Enclosed porch/mudroom. New vinyl flooring, hardwood flooring in living room. Not only does this home have cosmetic updates including: brand new bathrooms (2 piece and 3 piece), kitchen, and flooring it also has updates done behind the walls; all new electrical & electrical panel, plumbing and new insulation added in the attic. Enjoy your large private backyard space! Close to schools, parks, shopping, transit, & Highways! (id:35011)
399 Elizabeth Street, Unit #611
Burlington, Ontario
Two large side by side underground parking spaces. Level 2, P241 & P2 42. Beautiful open concept 2 bedroom plus den, 2 bath condo. Locker 1 on level 6. Hardwood floors. 1322sqft ( Builders Floor plan). 1293sqft ( 3rd Party Measuring Service). Ensuite has separate tub and shower. Superb downtown location across from the Lake and Park. (id:35011)
1 Jarvis Street, Unit #1111
Hamilton, Ontario
Welcome to 1 Jarvis Street, in vibrant Downtown Hamilton! This brand new condo offers urban living at its finest, boasting a blend of modern features and convenience in a prime location. Step into this bright and spacious carpet free unit featuring 1 bedroom plus den and 1 full bathroom, offering ample space for comfortable living. The open-concept layout is perfect for entertaining, with a sleek kitchen equipped with stainless steel built in appliances, quartz countertops, and a deep sink. The inviting living area is flooded with natural light from the full-sized sliding doors that offer a walkout to the balcony, the ideal spot to enjoy your morning coffee or evening cocktail. The bedroom is a peaceful retreat, complete with a full height window and ample natural lighting. Take advantage of amenities such as a yoga room, fitness centre, and lounge / co-workspace, and ideal 24-hour concierge service. Located in the heart of Hamilton, you'll enjoy easy access to McMaster University, shops, restaurants, parks, and entertainment options, as well as proximity to transit hubs for effortless commuting. Don't miss this opportunity to experience the best of urban living in Hamilton! (id:35011)
1277 Upper Sherman Avenue
Hamilton, Ontario
This great detached home has 3+1 bedrooms with a fully finished basement. With over 2300 square feet of living space, it is the perfect blend of comfort, convenience, and modern living. The open concept main floor with family room, dining area and gourmet kitchen is great for entertaining and cooking. Large island with quartz countertops, updated backsplash, stainless steel appliances, pot lights and hardwood laminate throughout. 2 piece washroom & laundry on this level. With three good sizes bedrooms upstairs, the primary bedroom offers a large walk in closet and access to the large updated ensuite privilege bathroom. The basement offers a full rec room, another bedroom and full bathroom. Tons of storage in this home! Shingles (2018) Air conditioner (2022) Dishwasher (2023). Concrete driveway with parking for 4 cars plus the garage space and a nice deck in the backyard. Conveniently located in a family friendly neighbourhood on the central mountain close to public transit, schools, Limeridge mall, Red Hill Pkwy/Linc. Come see for yourself! (id:35011)
60 Old Mill Road, Unit #603
Oakville, Ontario
Welcome to this large 2 bedroom Condo in Oakridge Heights; a gated community walking distance to the Oakville GO transit terminal and just minutes from the QEW. A commuter’s dream! Also, a short drive to parks, waterfront trails, the Marina and downtown Oakville with upscale shopping and dining; lots to do! This beautiful corner suite offers a spectacular southern view overlooking the Sixteen Mile Creek; enjoy watching the seasons change. And the dining area features floor to ceiling windows to surround you; a perfect spot to take in this view. You won’t have to go out to keep busy; the Oakridge Heights amenities include an indoor pool, billiards room, exercise facility, sauna, and party room and an abundance of visitors’ parking. This suite features a large living room, with hardwood floors, a fireplace and lots of windows; it can comfortably include a dinning area. The Primary suite features a walkout to the balcony, a 4pc up dated ensuite and a walk-in closet. The 2nd bedroom has a large closet and built in desk area with storage and the 3pc. bathroom close by. The in-suite laundry includes storage shelves and if that is not enough storage there are 2 storage lockers in the building (LLB 99 &110). Parking is underground and this unit includes 2 tandem parking spaces (LLB #6). It is ready and waiting for you to call it home. (id:35011)
3352 Spruce Avenue
Burlington, Ontario
Gorgeous 4 Level Side Split in Roseland Area! This home on Spruce Avenue is right across from John T. Tuck Elementary and next to a cul-de sac which means you only have one neighbor! STUNNING large backyard with Interlock, heated Salt Water Pool, Tiki Bar with Stools, FABULOUS deck with a covered area and lots of greenery. A covered front porch, double car driveway, gleaming hardwood floors, wood burning fireplace, large kitchen/granite/ and skylight, breakfast bar and plenty of cupboard space, gas stove, dining room with access to the deck. Note: There is also access to the backyard from the family room. Furnace is around 15-20 years old but maintained yearly, water heater is rental (3 Years), Windows around 9 years, Pool Heater 6 years, Upstairs bath (2019), Brand New Bath in lower level (2019). Offers anytime - allow 24 hours irrevocable. (id:35011)
296 Ridge Drive
Milton, Ontario
Don’t miss this 4 Bedroom, 3-Bathroom BACKSPLIT with WALK-OUT lower level located just STEPS to schools and parks in Milton's Premier Old Milton Neighbourhood. This home has been lovingly cared for by the original owners and offers a HUGE 50 x 121 x 96 foot (across the back) POOL-SIZED LOT. The main floor welcomes you with a large living room and dining room with bright windows. Large format ceramic tile through foyer and kitchen. Classic,well cared for parquet thu ALL other main rooms. The EAT-IN KITCHEN offers a pantry, an abundance of cabinetry and counter space and 2 bright sunny windows overlooking the side patio & yard. The upper level features 3 bedrooms and a 3-pc bathroom (with linen closet.) The primary bedroom has a convenient 2-pc ensuite and walk-in closet. The ground level has a FOURTH BEDROOM which could also be a HOME OFFICE, 2-pc bathroom, a family room with a wood burning fireplace and a walk-out to the huge lot. There is also a SEPARATE SIDE ENTRANCE for the kids/grandkids and dog! The partially finished basement features a massive recreation room, and even more storage, and a cantina! The over-sized private back yard is ready for your backyard oasis and features multiple seating areas, low-maintenance perennial gardens,and a patio. Even more: Extremely private yard,no rear neighbors, PARKING for 6-CARS (4 in the DRIVEWAY and 2 in the GARAGE!) and the home’s placement on the street makes it feel like a cul-de-sac with a long view! (id:35011)
93 Max Becker Drive
Kitchener, Ontario
This is a fantastic freehold townhome, positioned as an end unit with a wider backyard, offering a sense of spaciousness and privacy. Nestled in the family-friendly Laurentian West neighborhood, it boasts meticulous maintenance by its original owners. With over 1790 sq.ft. of finished living space, it features an inviting open-concept main floor, illuminated by sunshine pouring into the Living/Dining room adorned with California shutters. The updated Kitchen is a highlight, boasting quartz countertops, a new rectangular sink, and a range hood. The main floor also includes an updated 2-piece Bathroom with a quartz vanity and sliding doors leading to a beautifully landscaped, fenced private patio, perfect for outdoor enjoyment. Moving upstairs, you'll find 3 spacious Bedrooms, including a large Primary, and a luxurious 4-piece Bathroom complete with a corner whirlpool tub, quartz vanity, and free-standing glass shower. Recent updates include new laminate flooring throughout the second floor in 2021.The basement area adds versatility to the home with a spacious 4th Bedroom, a convenient 3-piece Bathroom, and Laundry facilities. The home is carpet-free, boasting hardwood, laminate, and ceramic flooring throughout, complemented by a solid wood staircase. Other notable features include a new roof installed in 2018, a reverse osmosis water filter, a single-car Garage, and parking space for 2 cars in the driveway. (id:35011)
8 Lyndhurst St.
Hamilton, Ontario
First Time Home Buyer, Downsizers or Investors, check this one. Renovated Home offering 4 bedrooms, two washrooms, Brand new custom kitchen/BI dishwasher, stainless steel appliances. Two newly renovated washrooms, new flooring and fresh paint through out the house. Lots of pot lights and modern light fixtures. House is at great location, steps to Centre Mall and public transit. Extra long lot size. Potential of getting approval for front driveway. Buyer or Buyer agent to do due diligence. RSA (id:35011)
3200 Dakota Common, Unit #b606
Burlington, Ontario
Welcome to your ultimate urban retreat in Burlington! This stylish condo offers a spacious open-concept layout with 1 bedroom plus a den, spanning 597 square feet of modern living space. Floor-to-ceiling windows flood the interior with natural light, complemented by a private balcony for your relaxation. Inside, the sleek modern kitchen features stainless-steel appliances and an open concept design. Enjoy the convenience of ensuite laundry with stackable machines, alongside the added bonuses of one parking space and a storage locker. But the real luxury lies in the resort-like amenities this building has to offer. From the exercise room and yoga studio to the sauna, steam room, and outdoor rooftop pool with lounge and BBQ area, every day feels like a vacation. Additional perks include a lobby with concierge, and a party room with kitchenette and outdoor terrace – ideal for entertaining guests. Conveniently located in Burlington, you'll have easy access to a plethora of amenities, including shops, restaurants and fitness clubs. Plus, with easy access to highways, and the Appleby GO station nearby, commuting is a breeze. Don't miss out on this perfect blend of comfort, style, and convenience. Embrace the vibrant lifestyle you've been dreaming of – schedule a viewing today! (id:35011)
100 Beddoe Drive, Unit #28
Hamilton, Ontario
Snugged In Between The Martin And Beddoe Courses at Chedoke Golf Course, This "Chedoke Fairways" Home Is Going To Have You Falling In Love. On The Main Level You'll Find The Spacious & Bright Living Area (Complete With Gleaming Hardwood, Fireplace And A Wall Of South Facing Windows), A Large And Inviting Eat-In Kitchen Featuring An Eat-At Peninsula For Four, And Lots of Room For a Large Dining Table. Also On The Main Level Is A Convenient 2-Piece Washroom. Upstairs Is The Primary Bedroom "Suite" With Its' Own Sun Drenched Sitting Area, Four-Piece Bath, And Walk In Closet. Two More Good-Sized Bedrooms, Both With Double Door Closets And Large Windows. Finishing Off The Upper Level Is A Four Piece Bath Which Houses A Wall-To-Wall Linen Closet For Towels, Linens And Essentials. The Basement Level Has A Ground Level Walk-Out Opening To The Back Porch, Garden And Four Car Driveway. On The Same Level Is A Den, With Recessed Lighting, Chalk Board Wall and Hard Surface Flooring. Also, A Utility Room Which Houses Laundry. But There's More! An Inside Door To The Two-Car Garage, With Heater, and Fold Down-Work Bench. This Home Will Steal Your Heart But Location, Lifestyle And Neighbourhood Amenities Will Seal The Deal. A Paved Recreation Path Across From Your Back Door, The Bruce Trail At The Top Of Beddoe , Public Transportation. HWY 403, Innovation Ctr., Shopping/Eating All Within A Walk. Cross Country Skiing! The Perfect Home In The Best Location. (id:35011)
4701 Irena Avenue
Burlington, Ontario
Welcome to this beautiful 3 bed, 4 bath detached home in Alton Village. The property has great curb appeal with a 2 car garage for lots of parking. Upgraded hardwood, stairs, pot lights, and lighting throughout. Beautifully renovated eat-in kitchen with quartz countertops, island and cabinetry for extra storage. Walkout through custom California shutters to the mini deck and interlocking in the backyard, ideal for BBQ's and hosting family or friends. Convenient main floor laundry room. Large family room upstairs with cozy gas fireplace and media wall with shelving across. Large primary bedroom with 4 pc ensuite. 2 more generously sized bedrooms with big windows for lots of natural lighting and closets. Professionally finished basement with a 3pc bath, office/4th bedroom, wet bar and another cozy gas fireplace perfect for entertainment or lounging. Ideal location, great school district with easy access to all amenities including Shopping, Steps to Top Schools, Highways and Parks/Trails. Book a showing today! (id:35011)

