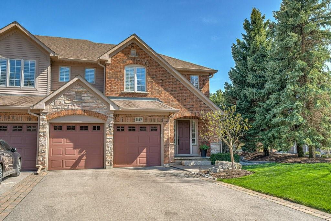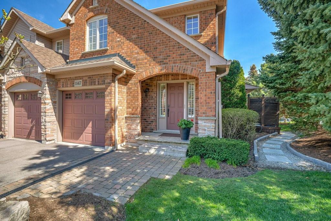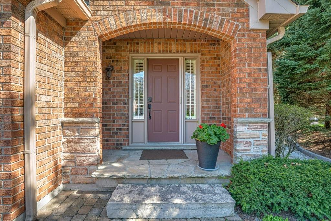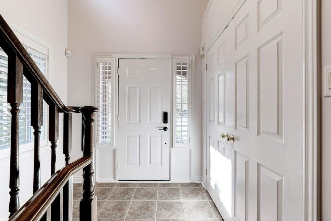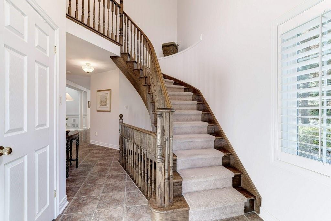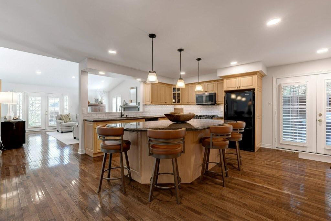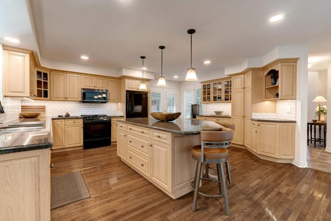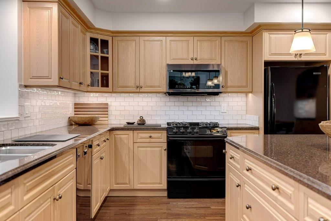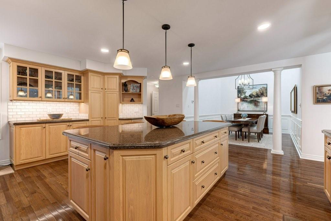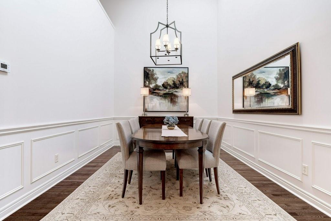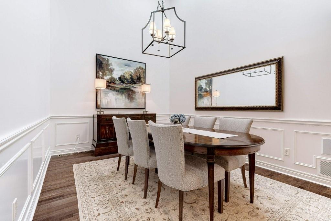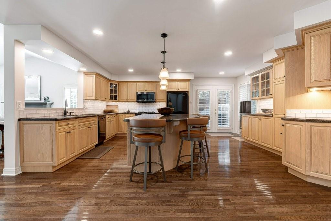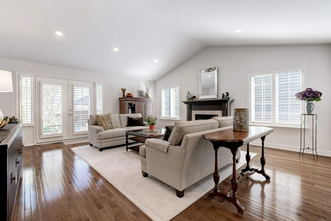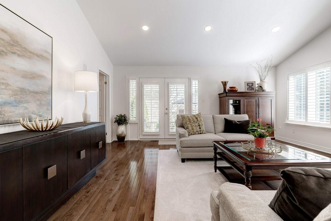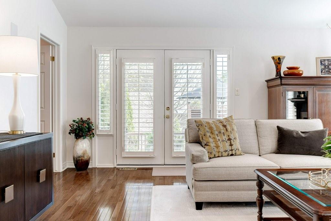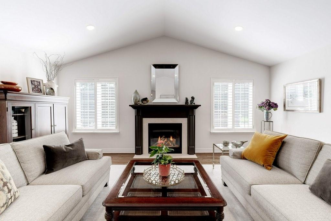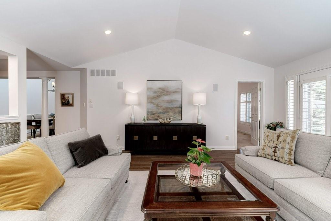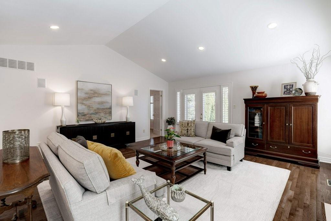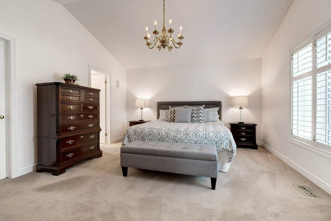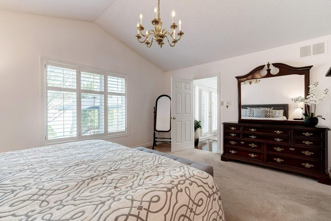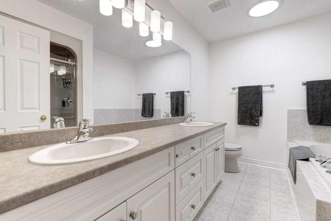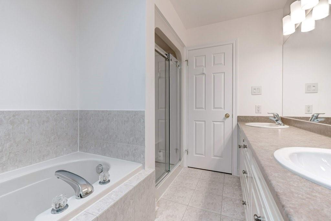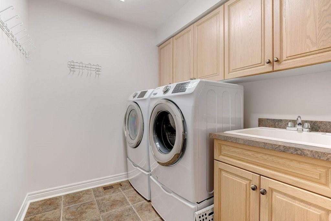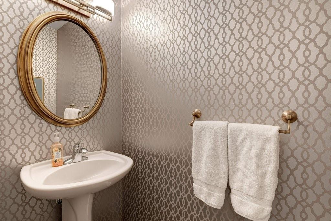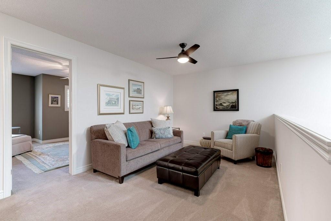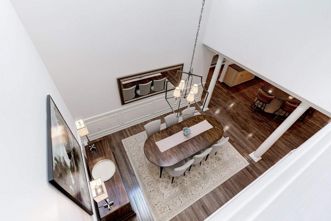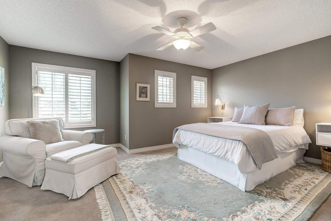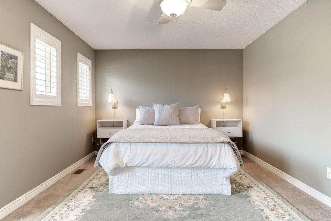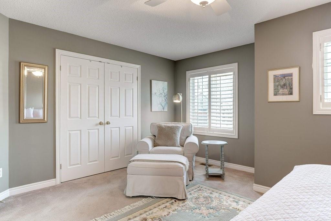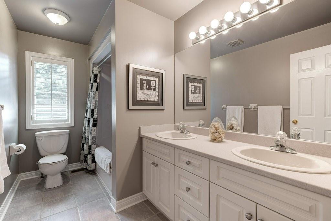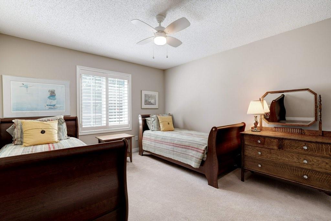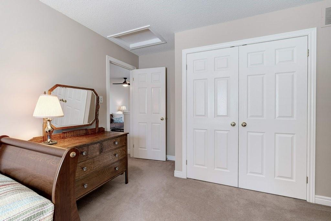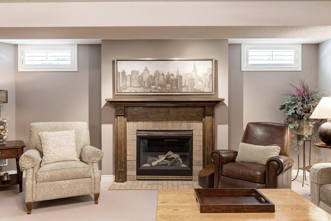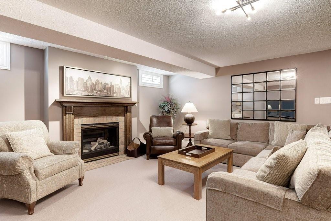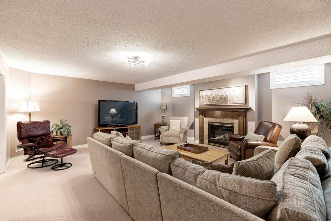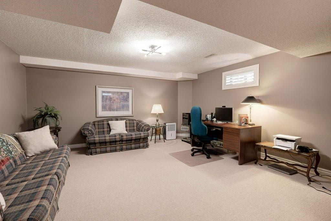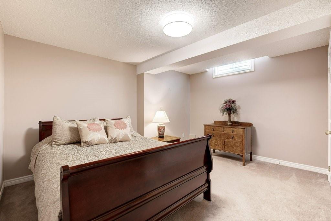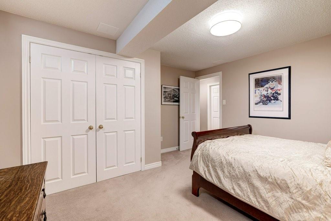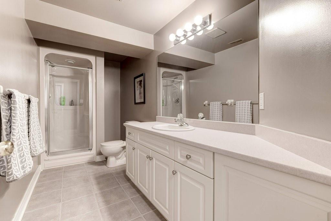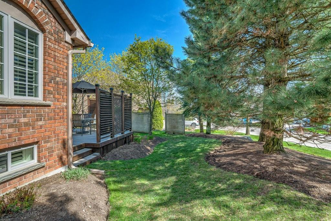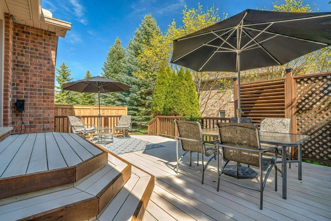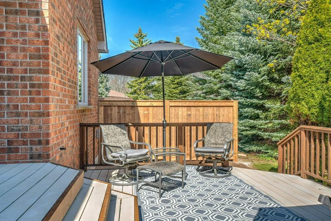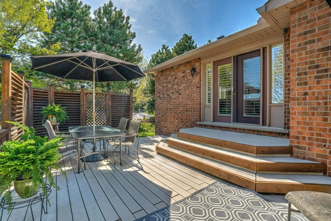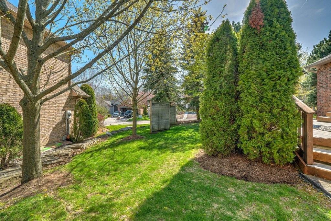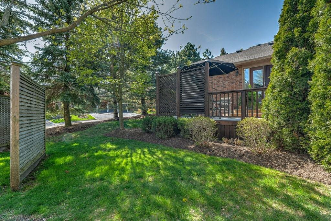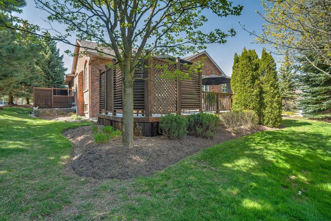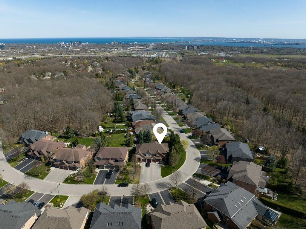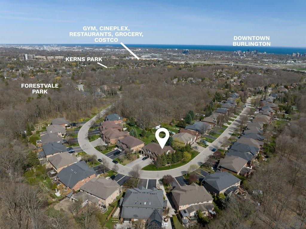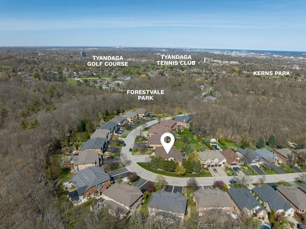1147 Westhaven Drive Burlington, Ontario L7P 5B3
$1,549,999
Boasting over 3000 sq ft of living space, which includes a rare Main Level Master this beautiful Branthaven bungaloft located in prestigious west Tyandaga won’t last long! The main floor has so much to offer families and those that love to entertain starting with a large kitchen and an oversized island, with granite counter tops, ample storage, open to the dining area with double sky light, and a generously sized living room with gas fireplace and vaulted ceilings. The main floor master bedroom includes a walk-in closet and 5-piece ensuite. A 2-piece bathroom and laundry room with garage access completes the main floor. Upstairs, you will find a loft, 2 generously sized bedrooms and a 4-piece bathroom. The full basement offers another spacious bedroom, 3-piece bathroom, rec room with gas fireplace, office space and/or bonus room and an abundance of storage. Walk out to your private backyard surrounded by mature landscape, using kitchen or living room access onto a composite deck perfect for BBQ’s and/or entertaining. Custom California shutters throughout and double car garage. roof/soffits/eavestroughs/fascia/skylights 2024. (id:35011)
Property Details
| MLS® Number | H4192314 |
| Property Type | Single Family |
| Equipment Type | Water Heater |
| Features | Park Setting, Ravine, Park/reserve, Conservation/green Belt, Paved Driveway |
| Parking Space Total | 6 |
| Rental Equipment Type | Water Heater |
Building
| Bathroom Total | 4 |
| Bedrooms Above Ground | 3 |
| Bedrooms Below Ground | 1 |
| Bedrooms Total | 4 |
| Appliances | Dishwasher, Dryer, Microwave, Refrigerator, Stove, Washer, Window Coverings |
| Basement Development | Finished |
| Basement Type | Full (finished) |
| Construction Style Attachment | Semi-detached |
| Cooling Type | Central Air Conditioning |
| Exterior Finish | Stone |
| Fireplace Fuel | Gas |
| Fireplace Present | Yes |
| Fireplace Type | Other - See Remarks |
| Foundation Type | Poured Concrete |
| Half Bath Total | 1 |
| Heating Fuel | Natural Gas |
| Heating Type | Forced Air |
| Size Exterior | 2602 Sqft |
| Size Interior | 2602 Sqft |
| Type | House |
| Utility Water | Municipal Water |
Parking
| Attached Garage |
Land
| Acreage | No |
| Sewer | Municipal Sewage System |
| Size Frontage | 53 Ft |
| Size Irregular | 53.04 X |
| Size Total Text | 53.04 X|under 1/2 Acre |
Rooms
| Level | Type | Length | Width | Dimensions |
|---|---|---|---|---|
| Second Level | Loft | 22' 1'' x 13' 8'' | ||
| Second Level | Bedroom | 17' 0'' x 13' 10'' | ||
| Second Level | Bedroom | 15' 11'' x 11' 10'' | ||
| Second Level | 5pc Bathroom | Measurements not available | ||
| Basement | Recreation Room | 15' 6'' x 15' 10'' | ||
| Basement | Family Room | 17' 10'' x 18' 8'' | ||
| Basement | Bedroom | 13' 7'' x 13' 5'' | ||
| Basement | 3pc Bathroom | Measurements not available | ||
| Ground Level | 2pc Bathroom | Measurements not available | ||
| Ground Level | 5pc Ensuite Bath | Measurements not available | ||
| Ground Level | Primary Bedroom | 15' 11'' x 13' 10'' | ||
| Ground Level | Living Room | 19' 5'' x 20' 4'' | ||
| Ground Level | Eat In Kitchen | 19' 5'' x 18' 5'' | ||
| Ground Level | Dining Room | 14' 10'' x 10' 10'' |
https://www.realtor.ca/real-estate/26825671/1147-westhaven-drive-burlington
Interested?
Contact us for more information

