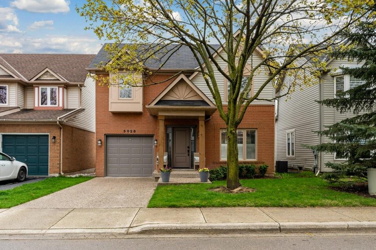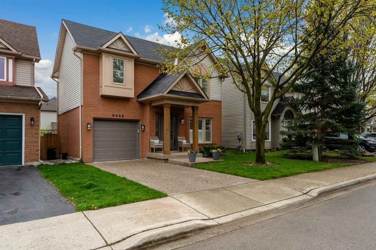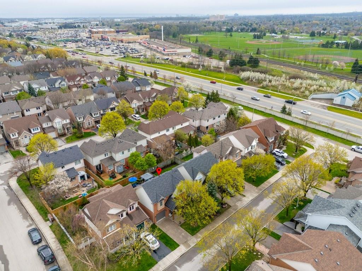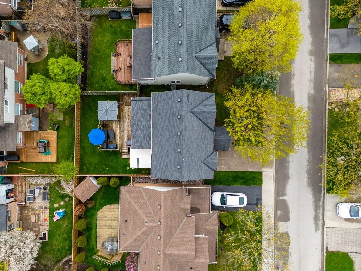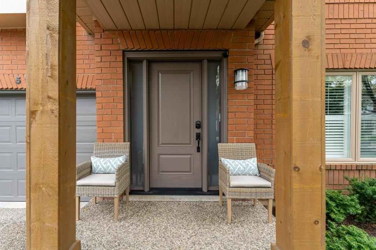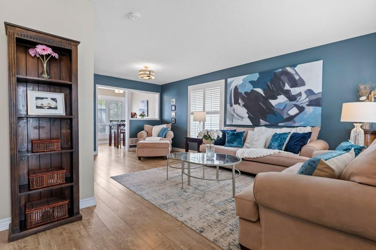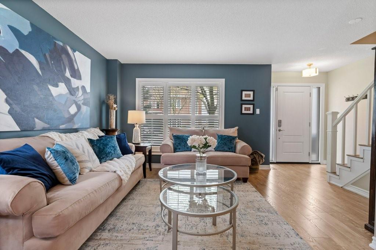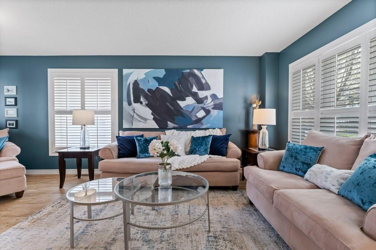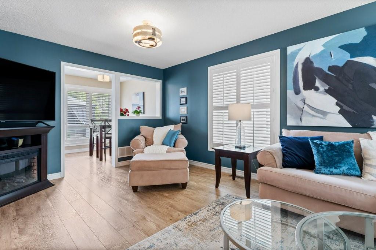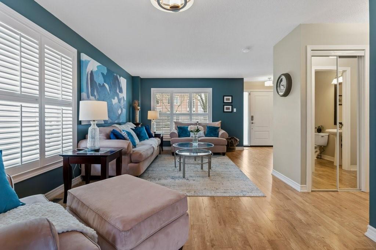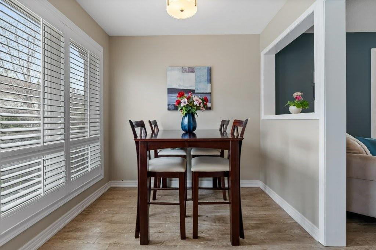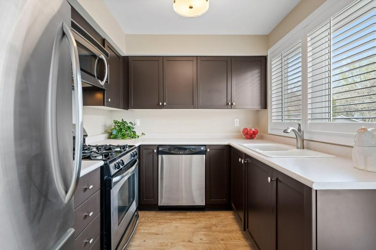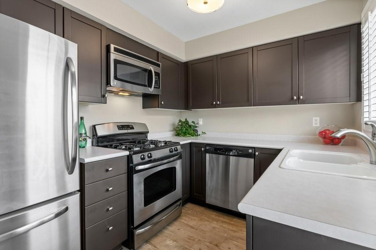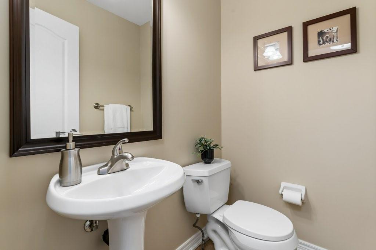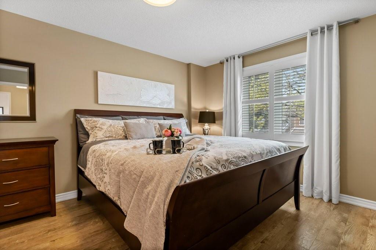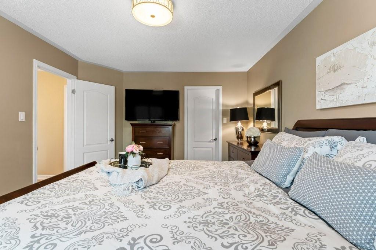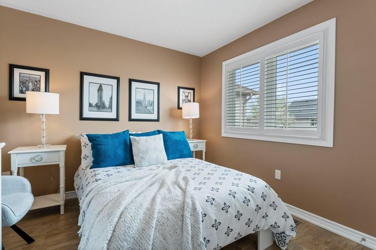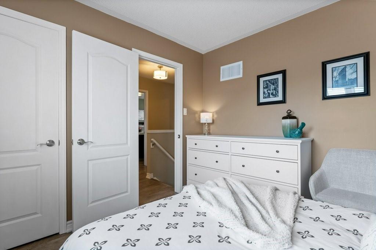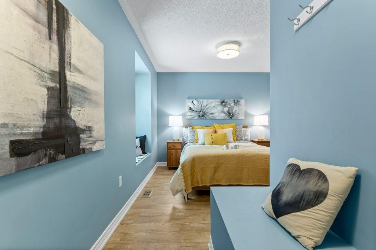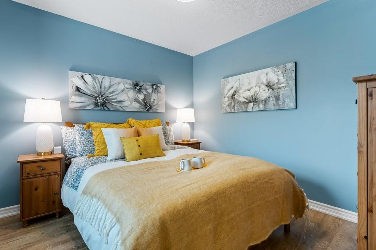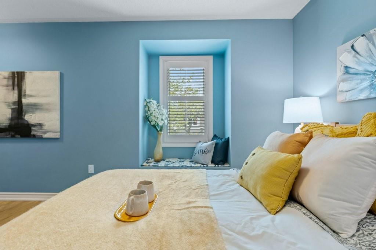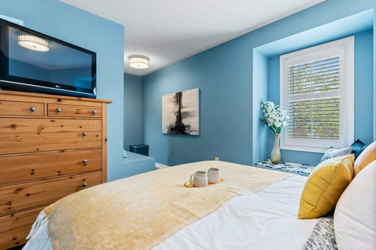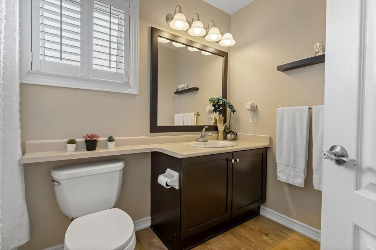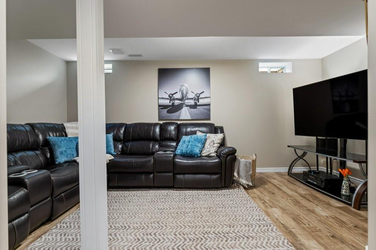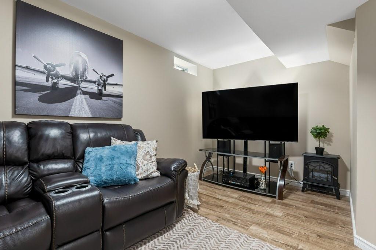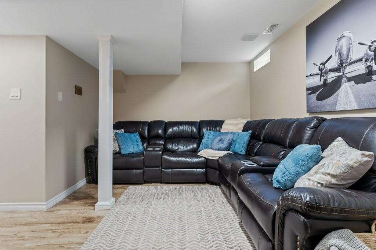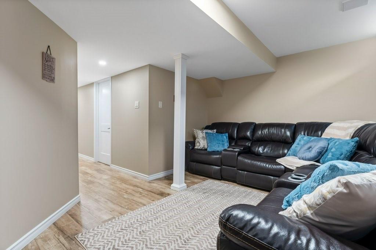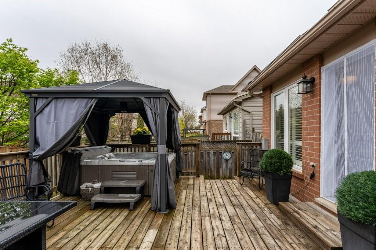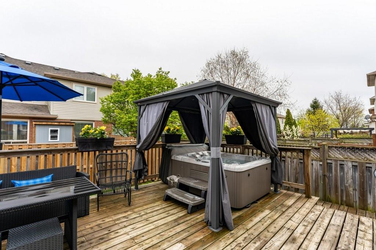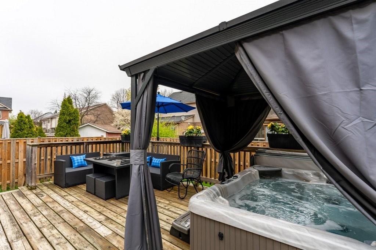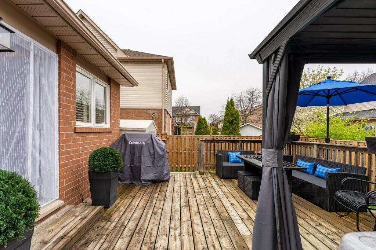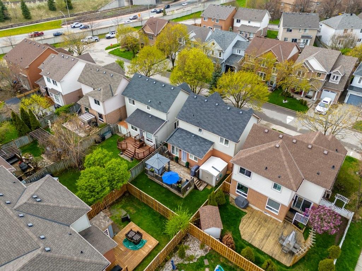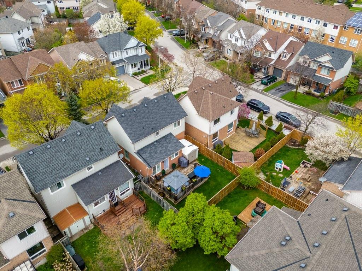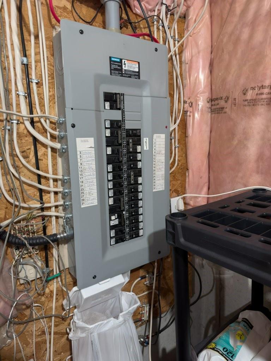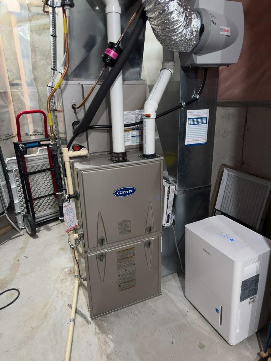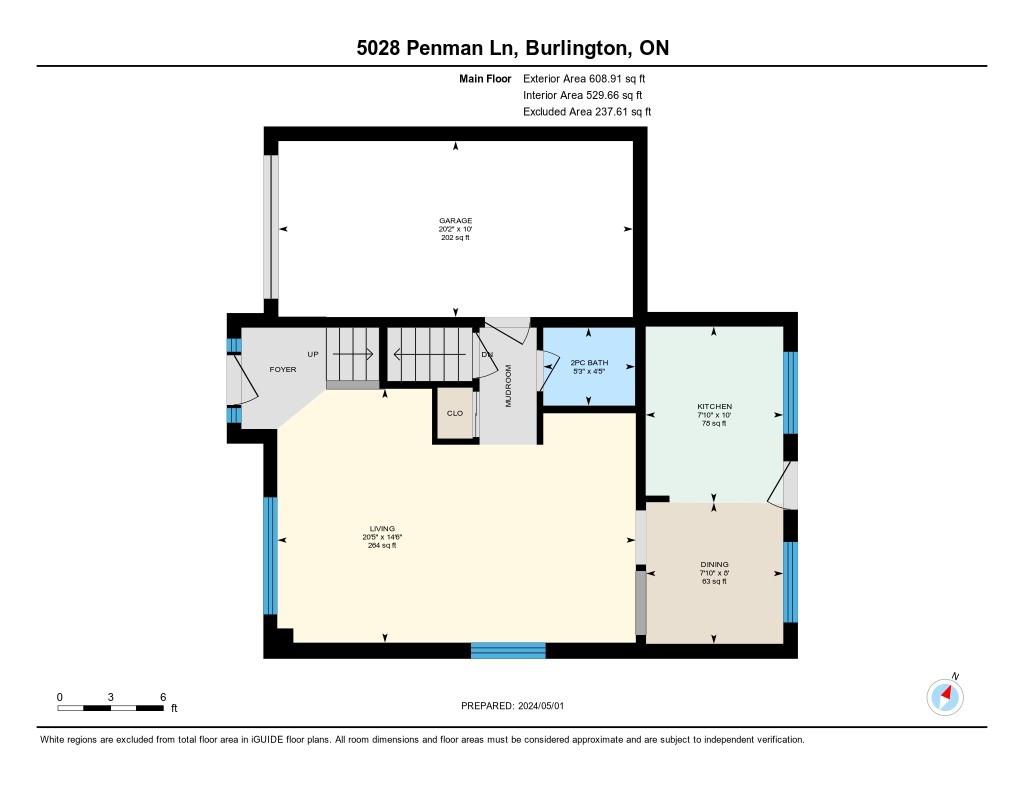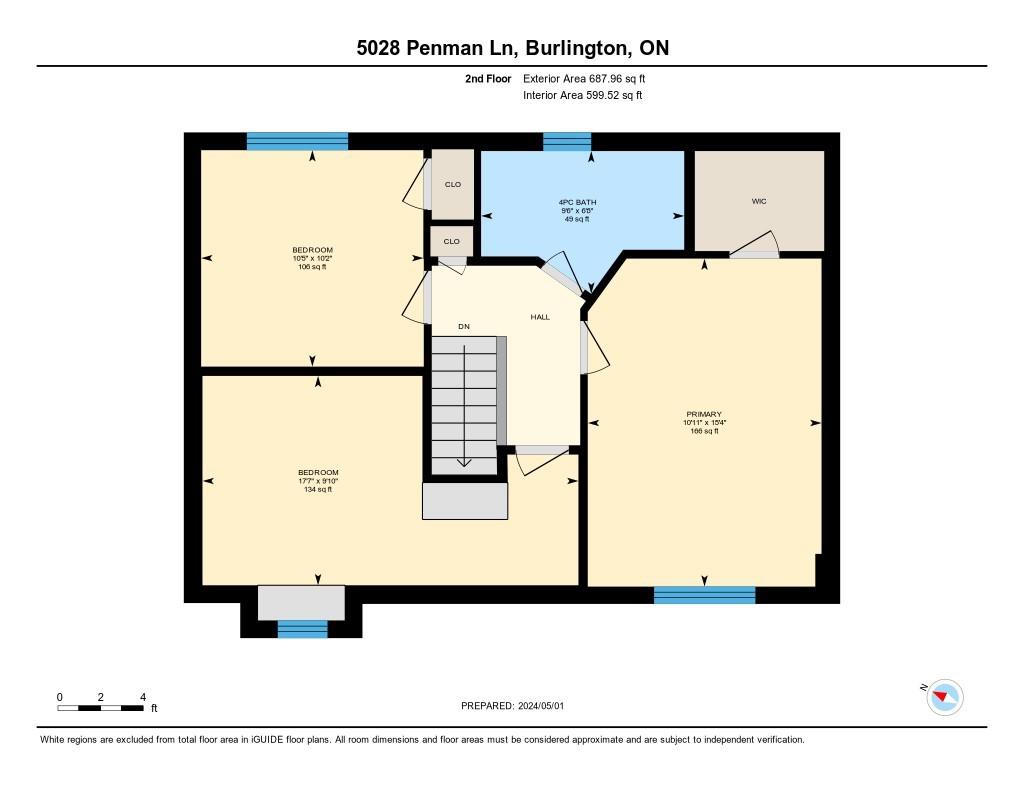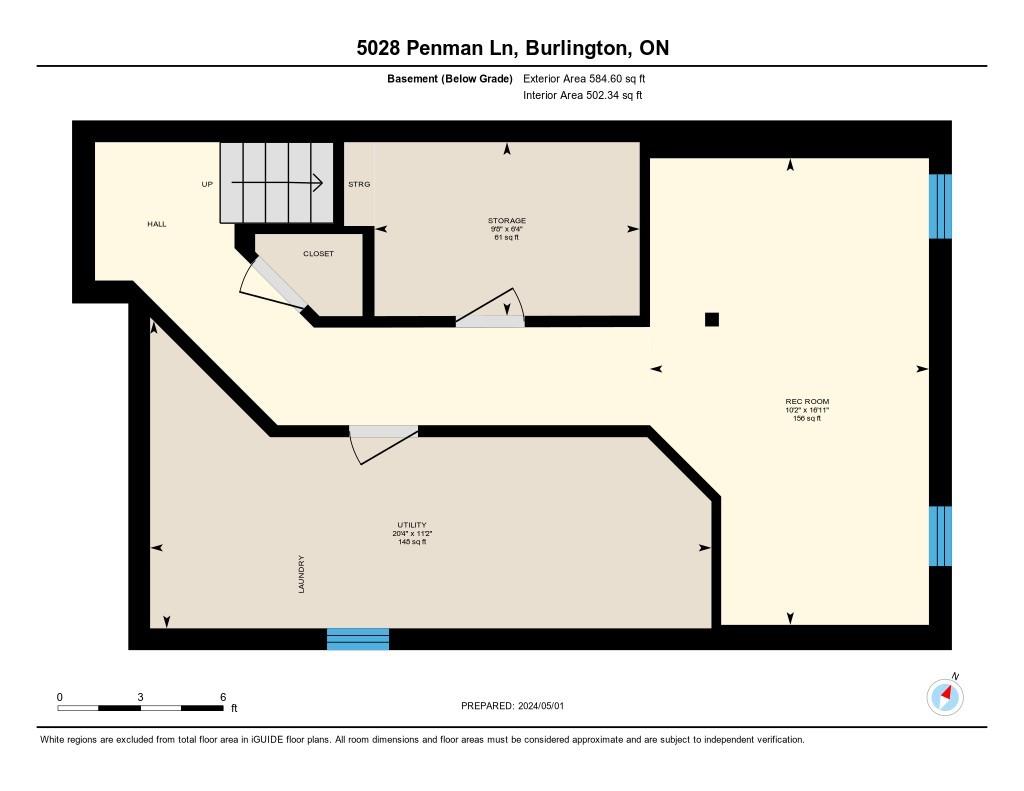3 Bedroom
2 Bathroom
1296 sqft
2 Level
Central Air Conditioning
Forced Air
$1,199,900
This beautiful detached family home, nestled on a quiet one-way street in Burlington's sought-after neighborhood, The Orchard, is move-in ready with all the essentials. The main level features a spacious and bright open-concept living area with California shutters and updated flooring, along with a possible dining space. The eat-in kitchen with s/s appliances including gas stove, offers access to the deck, perfect for outdoor gatherings. Upstairs, you'll find a large master bedroom with a walk-in closet, two additional bedrooms, and a bright full bathroom. The fully finished basement includes a family living area, ample storage, and a laundry room. Outside, the backyard with a deck, gazebo, and hot tub is an entertainer's delight. Other notable features, Aggregate stone driveway 2020, California Shutters, Shingles 2015, Windows, door and garage door 2022, Furnace/AC 2023, flooring 2012, Hot Tub, 2021, Basement reno 2021. BBQ gas line installed. This family-friendly location is within walking distance to schools and offers convenience to commuters with easy access to highways and the Burlington GO station. With proximity to parks, restaurants, and shopping centers, this ideal home won't last long—make your move today! (id:35011)
Property Details
|
MLS® Number
|
H4192353 |
|
Property Type
|
Single Family |
|
Amenities Near By
|
Public Transit, Schools |
|
Equipment Type
|
Water Heater |
|
Features
|
Park Setting, Park/reserve, Paved Driveway, Level, Automatic Garage Door Opener |
|
Parking Space Total
|
2 |
|
Rental Equipment Type
|
Water Heater |
|
Structure
|
Shed |
Building
|
Bathroom Total
|
2 |
|
Bedrooms Above Ground
|
3 |
|
Bedrooms Total
|
3 |
|
Appliances
|
Dishwasher, Dryer, Freezer, Microwave, Refrigerator, Stove, Washer, Hot Tub, Garage Door Opener |
|
Architectural Style
|
2 Level |
|
Basement Development
|
Finished |
|
Basement Type
|
Full (finished) |
|
Constructed Date
|
1997 |
|
Construction Material
|
Wood Frame |
|
Construction Style Attachment
|
Detached |
|
Cooling Type
|
Central Air Conditioning |
|
Exterior Finish
|
Brick, Vinyl Siding, Wood |
|
Foundation Type
|
Poured Concrete |
|
Half Bath Total
|
1 |
|
Heating Fuel
|
Natural Gas |
|
Heating Type
|
Forced Air |
|
Stories Total
|
2 |
|
Size Exterior
|
1296 Sqft |
|
Size Interior
|
1296 Sqft |
|
Type
|
House |
|
Utility Water
|
Municipal Water |
Parking
|
Attached Garage
|
|
|
Inside Entry
|
|
Land
|
Acreage
|
No |
|
Land Amenities
|
Public Transit, Schools |
|
Sewer
|
Municipal Sewage System |
|
Size Depth
|
75 Ft |
|
Size Frontage
|
36 Ft |
|
Size Irregular
|
36.09 X 75.46 |
|
Size Total Text
|
36.09 X 75.46|under 1/2 Acre |
|
Zoning Description
|
Residential |
Rooms
| Level |
Type |
Length |
Width |
Dimensions |
|
Second Level |
4pc Bathroom |
|
|
9' 6'' x 6' 8'' |
|
Second Level |
Bedroom |
|
|
10' 5'' x 10' 2'' |
|
Second Level |
Bedroom |
|
|
17' 7'' x 9' 10'' |
|
Second Level |
Primary Bedroom |
|
|
10' 11'' x 15' 4'' |
|
Second Level |
2pc Bathroom |
|
|
5' 3'' x 4' 5'' |
|
Basement |
Utility Room |
|
|
20' 4'' x 11' 2'' |
|
Basement |
Storage |
|
|
9' 8'' x 6' 4'' |
|
Basement |
Recreation Room |
|
|
10' 2'' x 16' 11'' |
|
Ground Level |
Dinette |
|
|
7' 10'' x 8' 0'' |
|
Ground Level |
Kitchen |
|
|
7' 10'' x 10' 0'' |
|
Ground Level |
Living Room/dining Room |
|
|
20' 5'' x 14' 6'' |
https://www.realtor.ca/real-estate/26832512/5028-penman-lane-burlington

