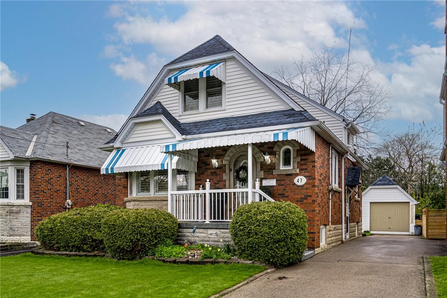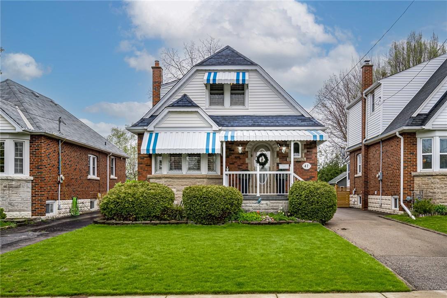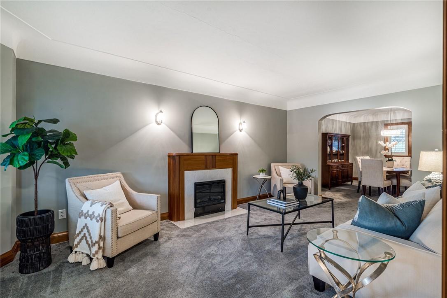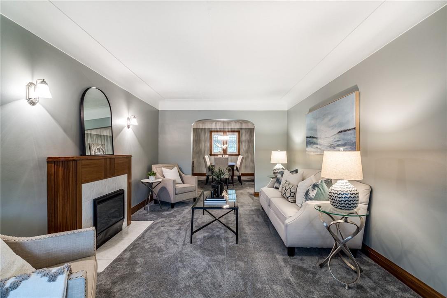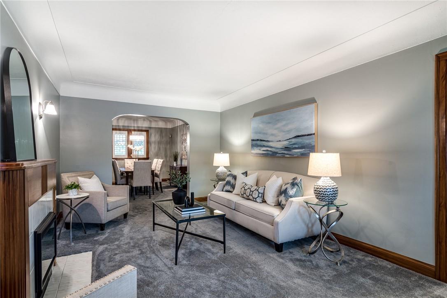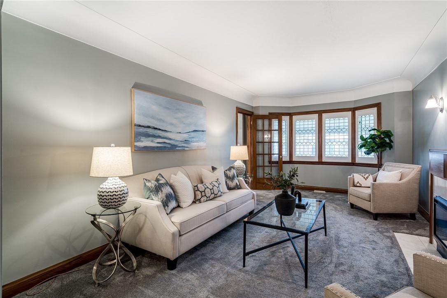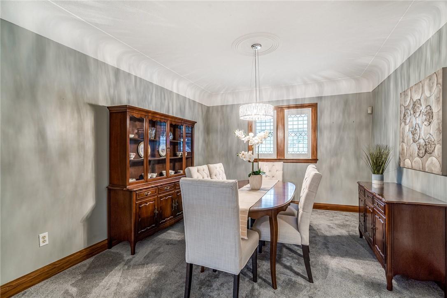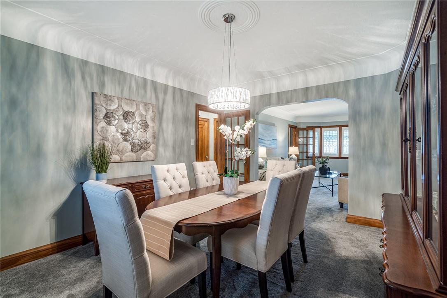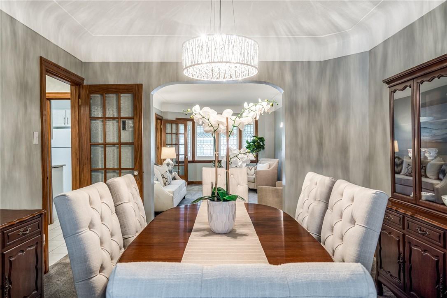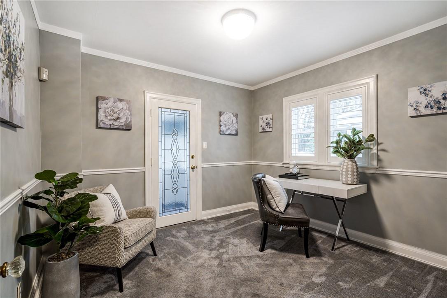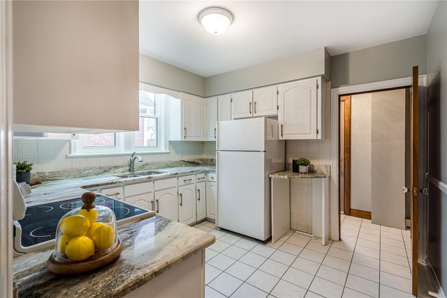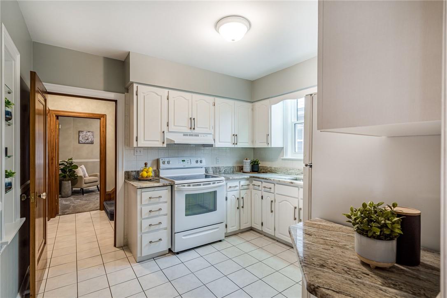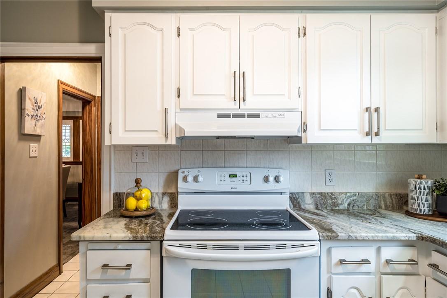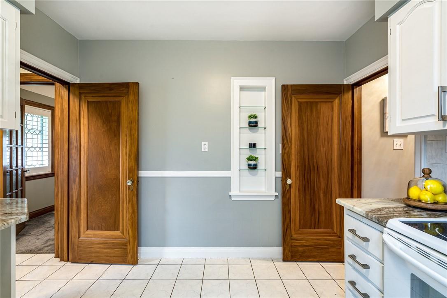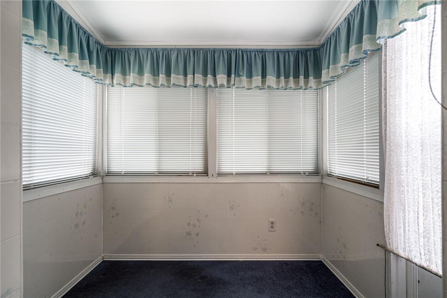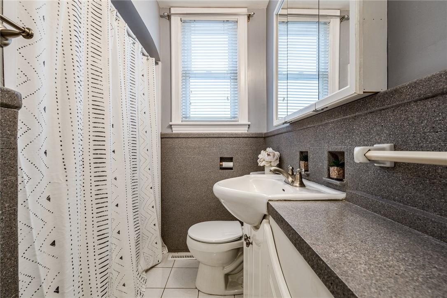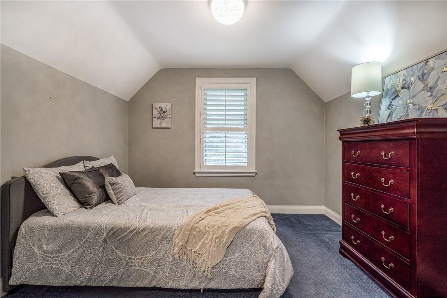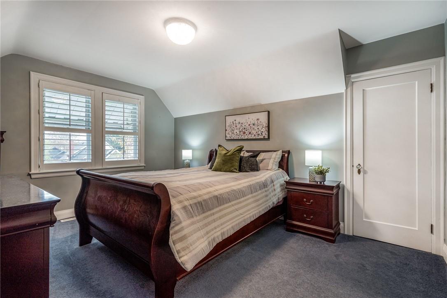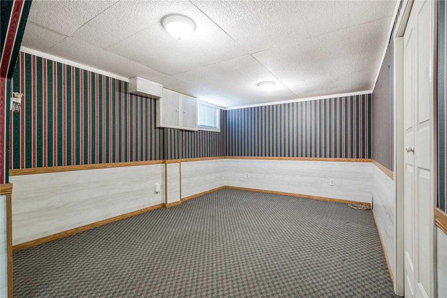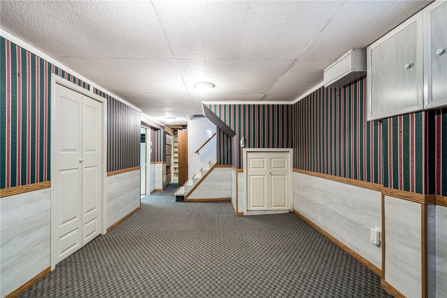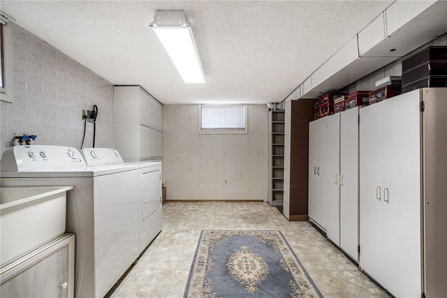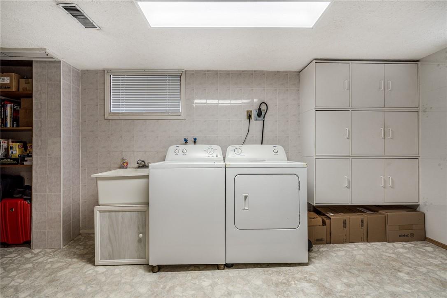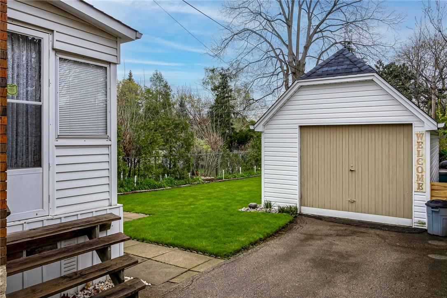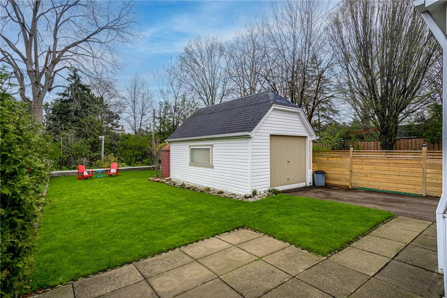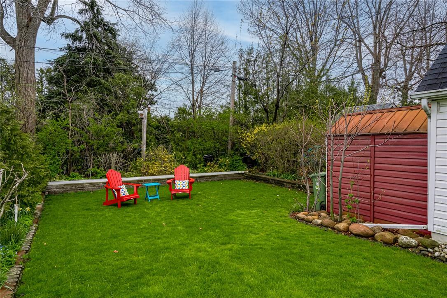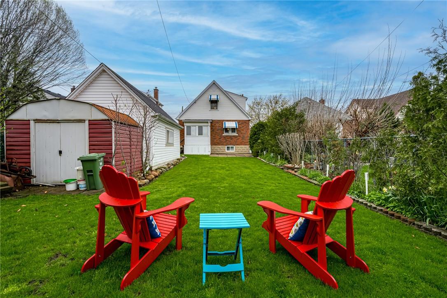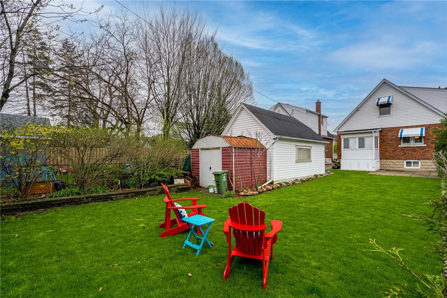47 Barons Avenue S Hamilton, Ontario L8K 2Y1
$658,900
Immaculately maintained home on one of Hamilton's prettiest streets! Larger than most, on an oversize 135' deep lot & absolutely charming in every way!Features updated white kitchen with granite countertop, california shutters throughout & freshly painted in neutral tones. Lots of additional living space with a finished basement, bright & cheerful lower basement laundry & plenty of storage. Bedroom level has very high slope to ceiling which maximizes useable floorspace & bedrooms are a very generous size with deep closets. Single car garage with long drive will fit 3 cars. Enclosed sunporch & patio provides the perfect place for your morning coffee (id:35011)
Open House
This property has open houses!
2:00 pm
Ends at:4:00 pm
Come check out this charming beauty before it's SOLD!
Property Details
| MLS® Number | H4191864 |
| Property Type | Single Family |
| Amenities Near By | Public Transit |
| Community Features | Quiet Area |
| Equipment Type | Water Heater |
| Features | Paved Driveway |
| Parking Space Total | 3 |
| Rental Equipment Type | Water Heater |
| Structure | Shed |
Building
| Bathroom Total | 1 |
| Bedrooms Above Ground | 2 |
| Bedrooms Total | 2 |
| Appliances | Dryer, Refrigerator, Stove, Washer |
| Basement Development | Finished |
| Basement Type | Full (finished) |
| Constructed Date | 1943 |
| Construction Style Attachment | Detached |
| Cooling Type | Central Air Conditioning |
| Exterior Finish | Aluminum Siding, Brick, Stone |
| Fireplace Fuel | Gas |
| Fireplace Present | Yes |
| Fireplace Type | Other - See Remarks |
| Foundation Type | Block |
| Heating Fuel | Natural Gas |
| Heating Type | Forced Air |
| Stories Total | 2 |
| Size Exterior | 1363 Sqft |
| Size Interior | 1363 Sqft |
| Type | House |
| Utility Water | Municipal Water |
Parking
| Detached Garage |
Land
| Acreage | No |
| Land Amenities | Public Transit |
| Sewer | Municipal Sewage System |
| Size Depth | 134 Ft |
| Size Frontage | 35 Ft |
| Size Irregular | 35 X 134.7 |
| Size Total Text | 35 X 134.7|under 1/2 Acre |
| Zoning Description | C |
Rooms
| Level | Type | Length | Width | Dimensions |
|---|---|---|---|---|
| Second Level | 4pc Bathroom | Measurements not available | ||
| Second Level | Bedroom | 10' 10'' x 10' 7'' | ||
| Second Level | Primary Bedroom | 14' 8'' x 10' 11'' | ||
| Basement | Storage | 7' 2'' x 10' 1'' | ||
| Basement | Laundry Room | 16' 11'' x 10' 7'' | ||
| Basement | Recreation Room | 20' 6'' x 10' 0'' | ||
| Ground Level | Sunroom | 7' 1'' x 5' 4'' | ||
| Ground Level | Den | 10' 10'' x 10' 1'' | ||
| Ground Level | Kitchen | 10' 11'' x 10' 2'' | ||
| Ground Level | Dining Room | 13' 9'' x 11' 1'' | ||
| Ground Level | Living Room | 19' '' x 11' 1'' | ||
| Ground Level | Foyer | 8' 1'' x 3' 7'' |
https://www.realtor.ca/real-estate/26829656/47-barons-avenue-s-hamilton
Interested?
Contact us for more information

