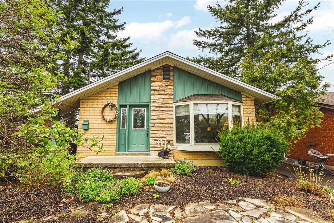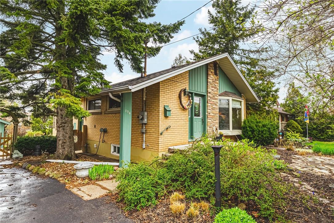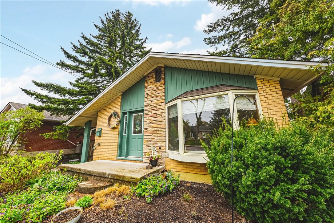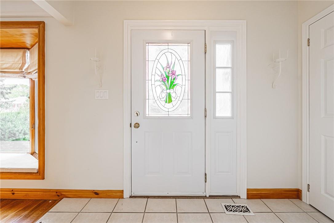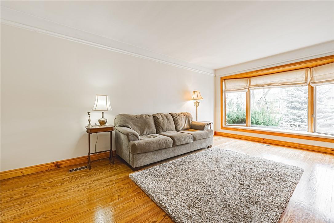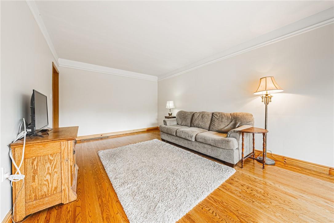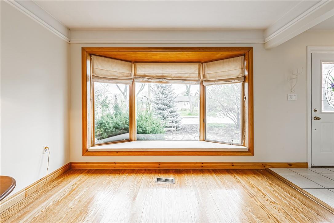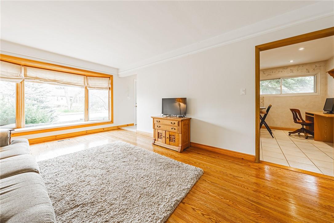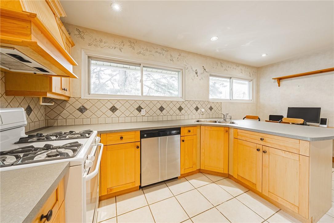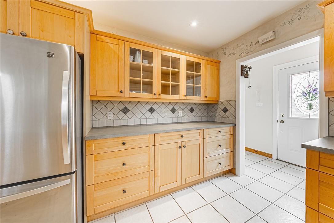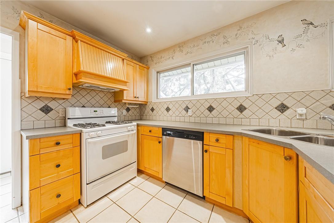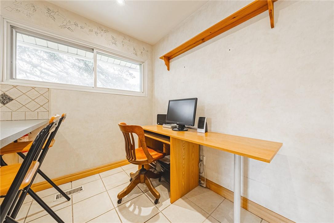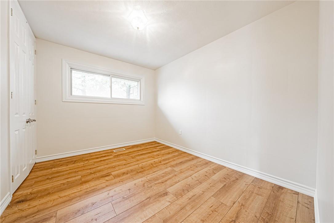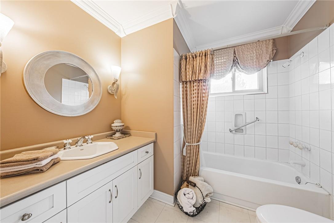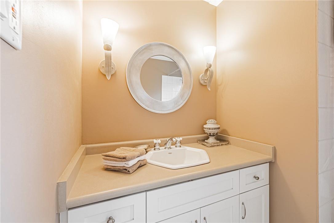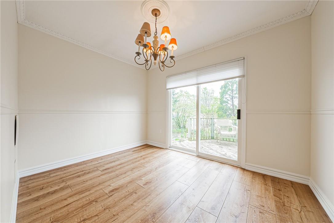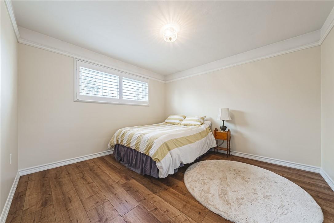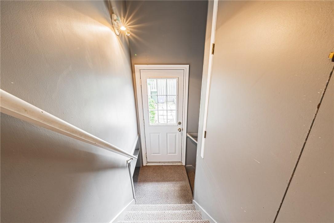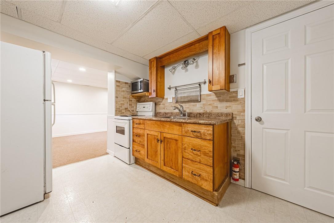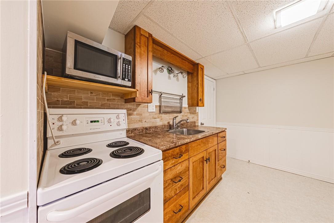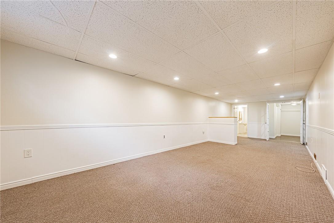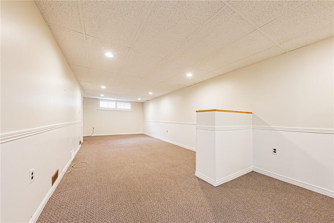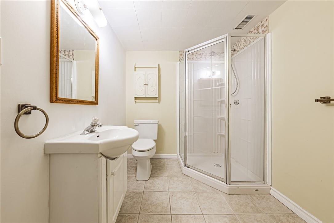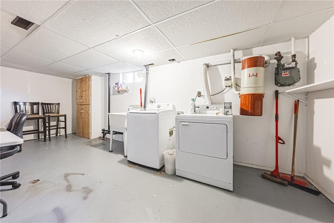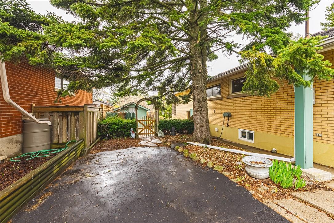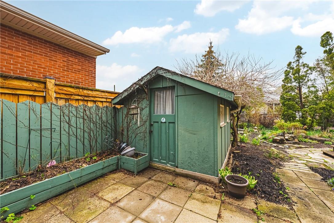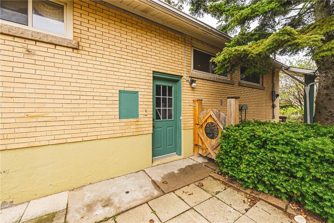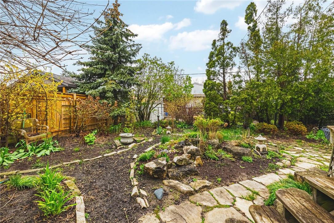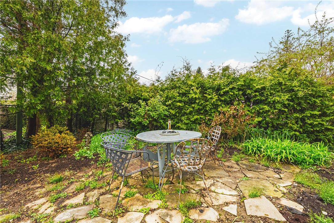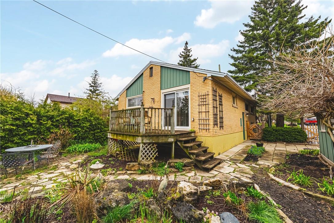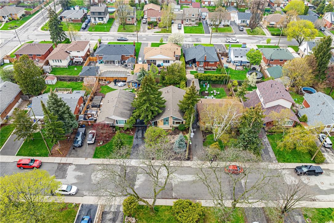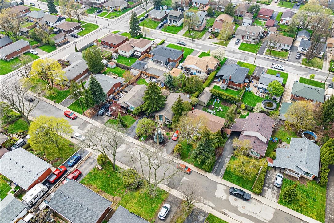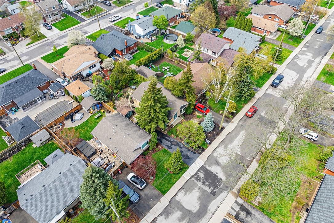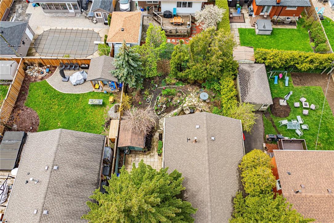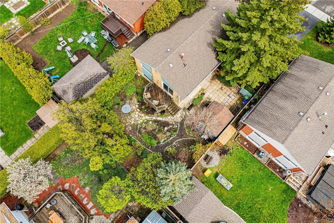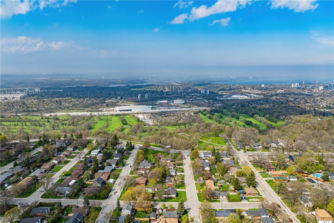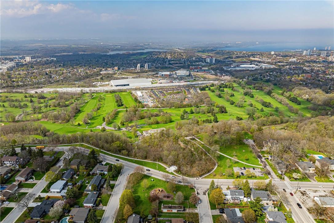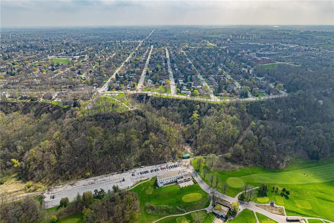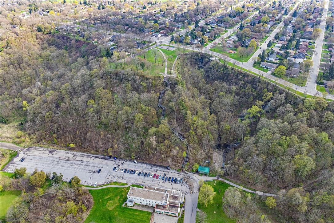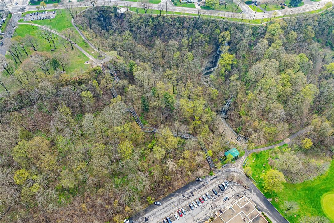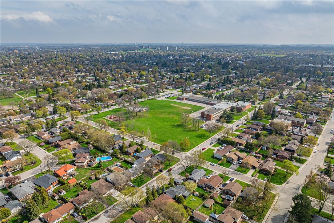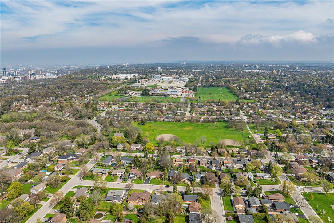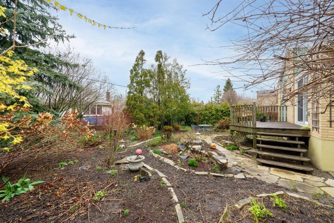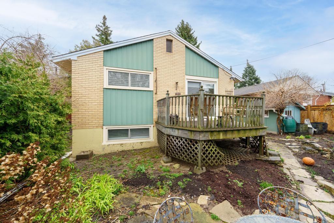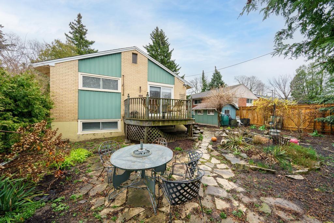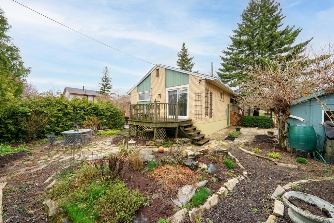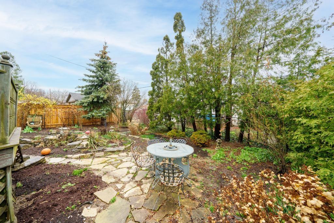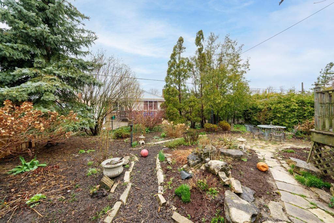176 West 31st Street Hamilton, Ontario L9C 5E9
$774,990
Welcome to this charming 3 bedroom, 2 bathroom Bungalow in the picturesque West Mountain, Westcliffe neighbourhood. Beautiful curb appeal with low maintenance gardens in front and peaceful and serene spaces in the rear in which to relax and enjoy nature. Inside you will find a lovely main floor plan with fabulous natural light throughout. Eat-in kitchen with gas stove. Carpet free. A separate side entrance offers access to a self-contained in-law/nanny suite. This spacious lower level could be converted to accommodate another bedroom – various options to consider. Wonderful neighbourhood. Close to all amenities, including Ancaster Meadowlands, great school district and easy access to Hwy 403 and the LINC. The home is also close to Cliffview Park which allows easy access to escarpment stairs to the Rail Trail below. This house will make someone a beautiful home. Room Sizes Approximate. (id:35011)
Property Details
| MLS® Number | H4192619 |
| Property Type | Single Family |
| Amenities Near By | Golf Course, Hospital, Public Transit, Recreation, Schools |
| Community Features | Community Centre |
| Equipment Type | None |
| Features | Park Setting, Park/reserve, Golf Course/parkland, Paved Driveway, In-law Suite |
| Parking Space Total | 3 |
| Rental Equipment Type | None |
| Structure | Shed |
Building
| Bathroom Total | 2 |
| Bedrooms Above Ground | 3 |
| Bedrooms Total | 3 |
| Appliances | Central Vacuum, Dishwasher, Freezer, Microwave, Refrigerator, Stove, Window Coverings |
| Architectural Style | Bungalow |
| Basement Development | Partially Finished |
| Basement Type | Full (partially Finished) |
| Construction Style Attachment | Detached |
| Cooling Type | Central Air Conditioning |
| Exterior Finish | Aluminum Siding, Brick |
| Foundation Type | Poured Concrete |
| Heating Fuel | Natural Gas |
| Heating Type | Forced Air |
| Stories Total | 1 |
| Size Exterior | 1098 Sqft |
| Size Interior | 1098 Sqft |
| Type | House |
| Utility Water | Municipal Water |
Parking
| No Garage |
Land
| Acreage | No |
| Land Amenities | Golf Course, Hospital, Public Transit, Recreation, Schools |
| Sewer | Municipal Sewage System |
| Size Depth | 100 Ft |
| Size Frontage | 50 Ft |
| Size Irregular | 50.1 X 100.22 |
| Size Total Text | 50.1 X 100.22|under 1/2 Acre |
Rooms
| Level | Type | Length | Width | Dimensions |
|---|---|---|---|---|
| Basement | Storage | Measurements not available | ||
| Basement | Laundry Room | Measurements not available | ||
| Basement | Kitchen | 12' 8'' x 8' 1'' | ||
| Basement | Recreation Room | 31' 3'' x 10' 8'' | ||
| Basement | 3pc Bathroom | Measurements not available | ||
| Basement | Den | 11' '' x 6' 9'' | ||
| Ground Level | Foyer | 9' 6'' x 11' '' | ||
| Ground Level | Living Room | 11' 8'' x 18' 5'' | ||
| Ground Level | Dining Room | 11' 7'' x 5' 3'' | ||
| Ground Level | Kitchen | 11' 7'' x 11' 5'' | ||
| Ground Level | Bedroom | 11' 8'' x 9' 4'' | ||
| Ground Level | 4pc Bathroom | Measurements not available | ||
| Ground Level | Primary Bedroom | 11' 8'' x 12' 1'' | ||
| Ground Level | Bedroom | 11' 7'' x 8' 8'' |
https://www.realtor.ca/real-estate/26833940/176-west-31st-street-hamilton
Interested?
Contact us for more information

