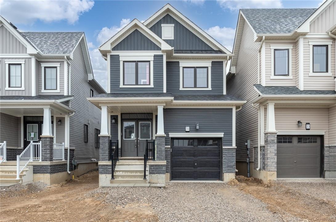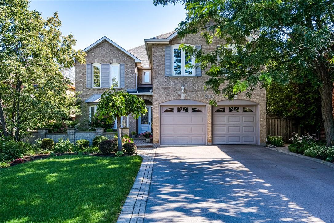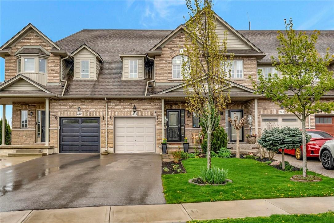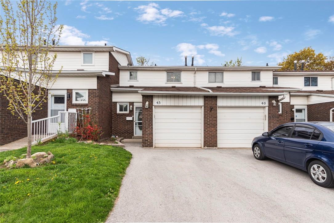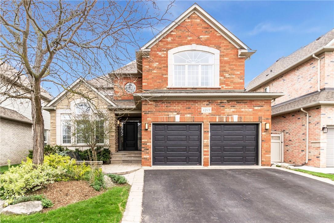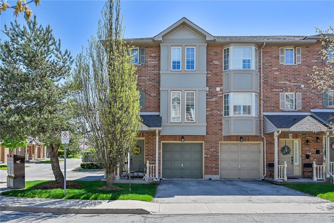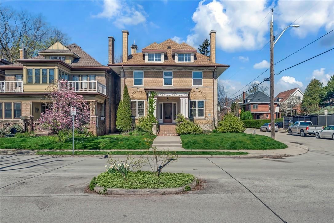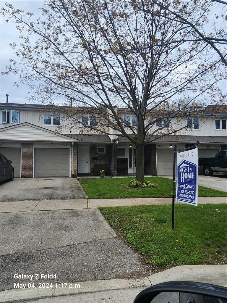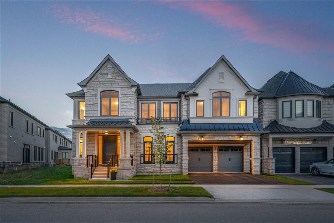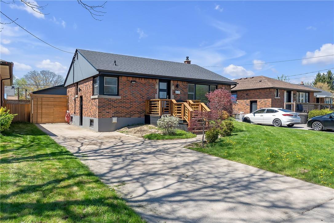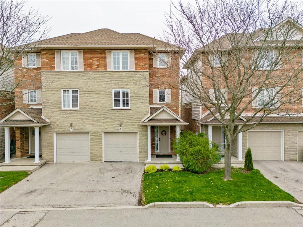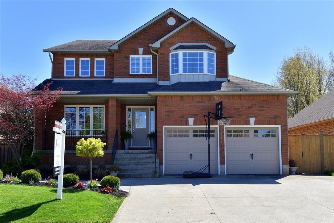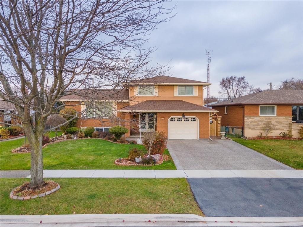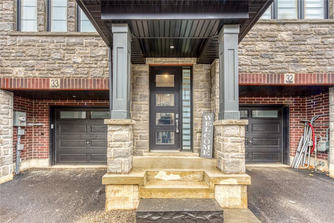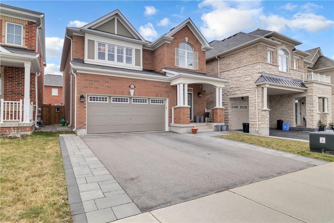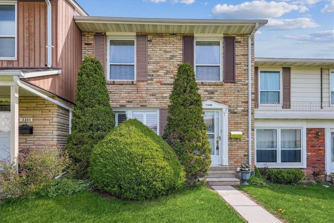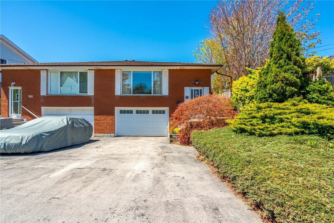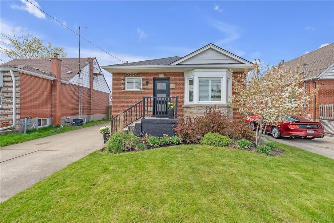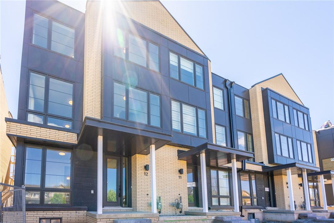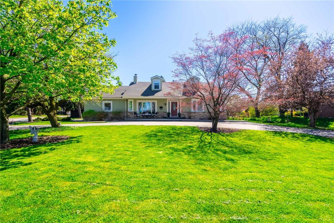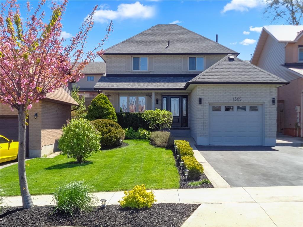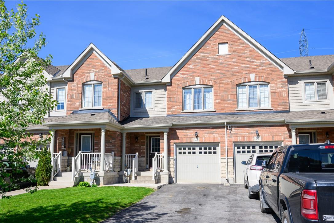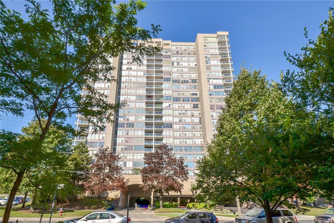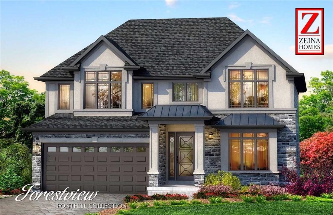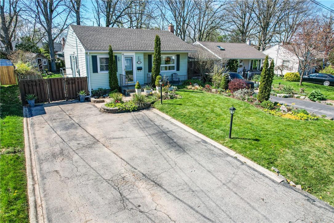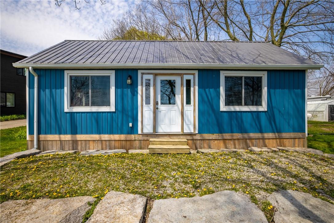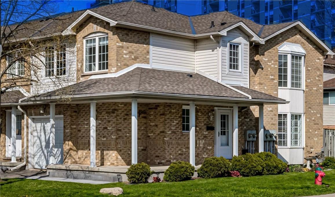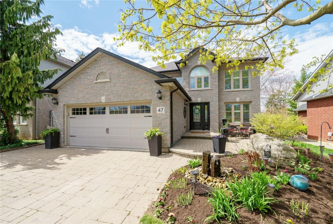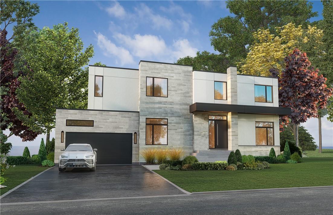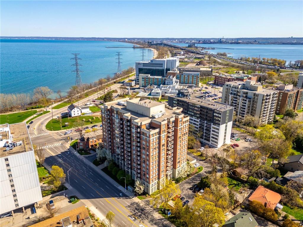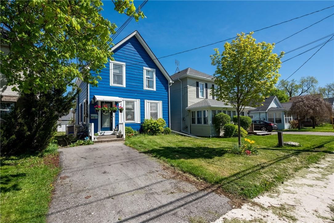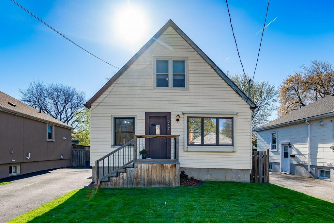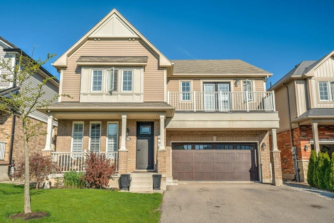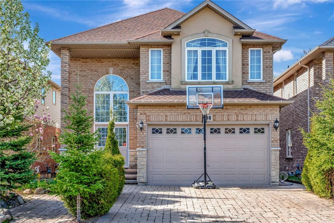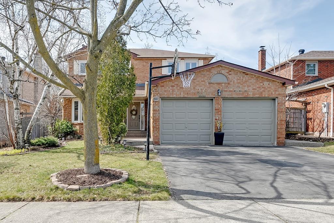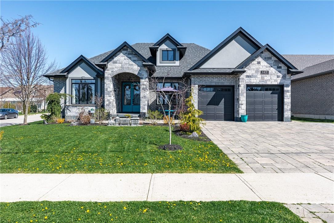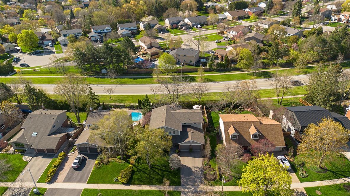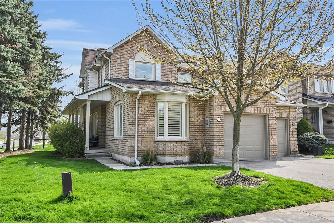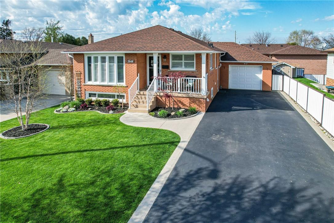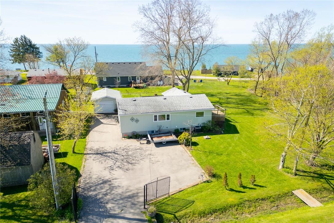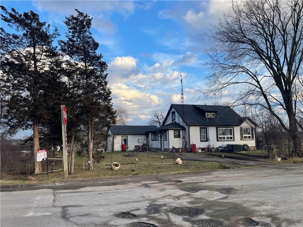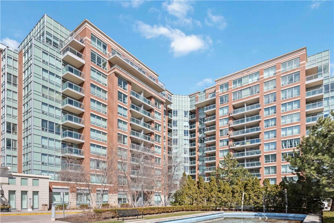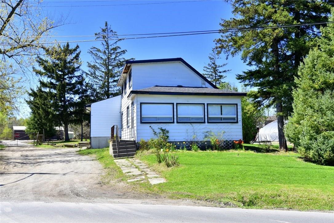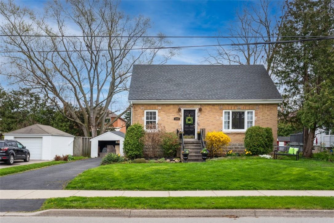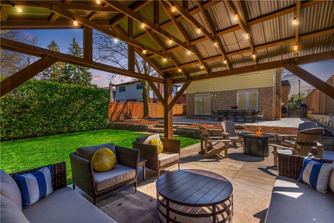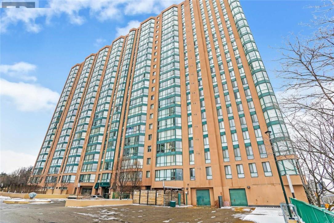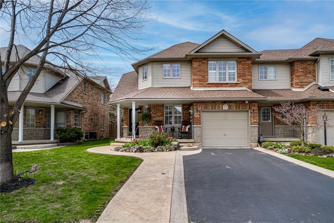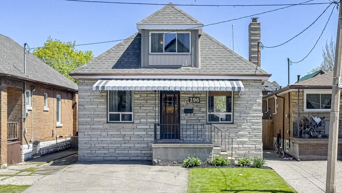31 Basswood Crescent
Caledonia, Ontario
This great upgraded home in the Avalon community of Caledonia boasts 3 bedrooms and 2+1 baths. Warm cabinetry in the kitchen with herringbone backsplash, quartz counters, large island and stainless steel appliances all overlooking the living and eating area. 9 foot ceilings make this home feel even brighter. Oak staircase to the bedroom level with great primary bedroom with ensuite that includes a separate shower, large vanity and soaker tub! Two other good size bedrooms and main 4 piece bathroom on this level. Nice size main level laundry and access to the garage. Unspoiled basement with potential for even more living space. Come to Caledonia and enjoy the trails, Grand river and small town feel! Easy access to Hwy 6 south and easy drive to 403 bypass and Hamilton Airport, This home won't disappoint! (id:35011)
2169 Mystic Court
Burlington, Ontario
Your family will love this elegantly updated and superbly maintained home in one of the finest courts of Headon Forest community. Property features FIVE upper level bedrooms with TWO master SUITES: primary master bedroom offers walk in closet and ensuite bathroom with separate stand-up shower and two sinks. The second master/nanny suite is even larger in size and boasts gas fireplace, wet bar and 4pce ensuite bathroom. The smart custom kitchen with SS appliances, granite countertops, pantry-style storage as well as open breakfast area is perfect for the gourmet entertaining while formal living and separate dining rooms connected by French doors are ideal for the special occasions. Soaring light filled central foyer welcomes visitors with wrought iron curved staircase. There are crown moldings and exotic hardwood floors throughout the foremost rooms of main area. Basement expands living area with additional bed, office, rec. room, 3pc bath and kitchen area. This level also offers workshop/hobby room. The front of the house features charming private enclave finished with interlocking brick. Long driveway can accommodate 6 cars. The backyard is finished with patio, herb garden and plenty of greenery and privacy for the whole family. This home is within minutes to parks, shopping, restaurants, schools, golf, Tansley CC and easy access to QEW/407. Stunning curb appeal. A rare find! (id:35011)
241 Southbrook Drive
Binbrook, Ontario
Welcome to 241 Southbrook Drive! Situated next to trails, backing onto serene green space with a pond, it's in an ideal location for nature-lovers. The home features an open concept LR/DR/Kitchen. The kitchen has been beautifully renovated, including a gas stove and enough storage and prep space for the most serious home chefs! The stunning, oversized breakfast bar seats six - perfect for entertaining! The main floor is complete with an updated pounder room and garage access. The upper level offers 3 bedrooms, 2 bathrooms. A king-sized primary bedroom with a 4 piece ensuite, complete with jetted soaker tub, and a large walk-in closet. A 4-piece family bathroom on this level as well. The basement is partially finished and offers the perfect theatre room for family nights in! There is lots of outdoor space in the 100 foot long, fully fenced yard! With a patio, perfect for summer nights, and a flattened areas for a pool for those hot summer days! Don't miss this opportunity to own this lovely family home. (id:35011)
100 Quigley Road, Unit #45
Hamilton, Ontario
Nestled Within the Charming Community of East Hamilton, Discover the Hidden Gem at 45-100 Quigley Rd, a Meticulously Crafted Condo Townhouse that Flawlessly Combines the Allure of Modern Living with the Tranquility of a Ravine Lot Setting. Conveniently Located Close to all Major Amenities Including: the Red Hill Expressway, Hospital, Shopping, Schools, the Bruce Trail and Much More Unwind in the Three Elegant Bedrooms that Offer a Restful Retreat at the End of Each Day. The Finished Basement Combines the Useful Space as a Home Office and or Teenage Retreat. Take Advantage of the Outdoor Oasis that this Townhouse Offers, with a Private Space Ideal for Enjoying Morning Coffee, or Simply Basking in the Natural Surroundings that the Ravine Lot Provides. The Surrounding Property Offers Plenty of Greenspace and Parks to enjoy with an abundance of Visitor Parking. Don't Miss Out on this Unique Opportunity!! (id:35011)
4269 Sarazen Drive
Burlington, Ontario
Welcome home to 4269 Sarazen Drive. This 4+1 bedroom home is situated in the heart of the Millcroft neighbourhood, within walking distance to schools, parks and trails. Finished from top to bottom with numerous updates and upgrades including: Hardwood floors on main & upper levels, upgraded staircase, semi solid maple kitchen with Granite counters, fully finished basement with Gym/Bedroom, and wet bar. Retreat to the spacious primary suite with 5 pce ensuite and double sided fireplace. The generously sized walk-in closet is complete with built-ins. Enjoy the in-ground salt water swimming pool or relax in the hot tub and listen to the waterfall flowing into the pool. Updates include HVAC 2018, Roof 2015, Pool Heater 2020, Pool Pump 2023. Nicely landscaped front and back. Double Garage, Double drive. (id:35011)
1336 Upper Sherman Avenue, Unit #21
Hamilton, Ontario
Welcome To 1336 Upper Sherman Ave #21 In Tuscany Terrace. A Quiet Complex With Only 21 Units. This Warm & Inviting 1654 Sq Ft, 3 BR, 1.5 Bath End Unit Offers Main Floor Spacious Entryway That Leads You To The Family Room Or A Perfect Home Office With Laminate Floors & Sliding Doors To Spacious Patio, Inside Entry From Garage. The 2nd Floor Features A Large Living Room & Dining Room With Beautiful Hardwood Floors & Juliette Balcony. Bright Sun Filled Kitchen With Plenty Of Cabinetry & Pantry. The Upper Level Offers A Huge Primary BR With Hardwood Floors & Walk-In Closet Plus 2 Additional Spacious BR's & 4 Pc Bath. Visitors Parking Is Conveniently Located Beside The Unit. Furnace & Central Air Approx. 5 Years Old. Condo Fees Include Building Insurance, Exterior Maintenance, Common Elements , Cable TV, Internet & Water. Fantastic Mountain Locale Just Minutes To The LINC & HWYS, Shopping & Public Transit. Immaculate & Move-1n Ready! Don't Miss Out On Calling This Home (id:35011)
44 Proctor Boulevard
Hamilton, Ontario
**LEGAL DUPLEX** Introducing 44 Proctor Blvd, a beautifully renovated 2.5-story home in central Hamilton. This South Central gem boasts a modern open-concept layout, a custom kitchen with quartz countertops, and a sunroom perfect for morning work. Enjoy a third-floor loft with a full bath for a teen retreat or home office. Plus, there's a LEGAL lower two-bedroom suite with a separate entrance, ideal for extended family. With new hardwood floors throughout, this home features 3 full baths, 1 half bath, 2 full kitchens equipped with new appliances, two laundry areas, new plumbing and new electrical. Parking for 3-car plus a bonus detached garage. Enjoy old-world charm and character with new-world finishes and amenities. (id:35011)
5157 Banting Court
Burlington, Ontario
Elizabeth Gardens 4-bedroom townhome in quite cul-de-sac. Recently painted throughout. Large main floor with living/dining room and attached kitchen. Main floor has 2-piece bathroom. Upstairs has 4 large bedroom with master having ensuite priveleges. Full Basement. One car parking garage and one outside spot. Walking distance to Lakeshore Rd and Lake Ontario, schools, parks, shopping & amenities with easy access to the highway and public transit. Great layout, great location. RSA (id:35011)
2322 Hyacinth Crescent
Oakville, Ontario
Additional 250k IN SAVINGS 1.89% fixed rate Transferable Mortgage over 3 years. This extraordinary home offers over 5300 sqft.above grade of top-tier upgrades & modern design. With 10-ft ceiling on the main flr, 9ft on the 2nd flr & bsmt, a 3car tandem grg, 5 bdrms, each with sep ensuite and walk-in closet, it's a haven of comfort. open concept living area is designed for entertainment, features a stunning wet bar that seamlessly connects to the 2nd flr above. chef's kitchen with a spacious 10x5-ft island, extended cabinetry, and high-end built-in appliances. A main-flr office/den adds practicality. The family room is inviting with gas fireplace and French drs opening onto a generous deck and yard. Throughout the hme, oversized 8-foot drs make a stylish statement. tray ceilings exude opulence.The primary room is impeccably designed with a morning bar,spa-like ensuite, heavenly dressing room, and shoe closet 2nd-floor laundry enhances daily convenience. One of a kind luxury home in Prestigious New Development, Built By Hallett Homes, min to Hwy and shopping ,,,Check out Vtour for more Info. (id:35011)
82 Fernwood Crescent
Hamilton, Ontario
Investors, 1st Time Buyers and Empty nestors, WELCOME HOME to this SOLID all brick updated 3+1 BUNGALOW on a fantastic fully fenced lot located in a Desirable family friendly neighborhood just minutes to Huntington Park rec centre, great schools and within close proximity to mountain brow. The open concept main level is loaded with natural light & features an updated Kitchen with Quartz Countertops, gorgeous laminate throughout 3 bedrooms (1 bed used as office/den), updated 4 pc bath, A Newly renovated basement in law suite including new kitchen with stainless steel appliances, spacious bedroom, updated 3 pc bathroom, laundry room, gas fireplace & separate side entrance. JUST BUILT Detached garage with over hang plus 3 parking spots on driveway and you can create your own Backyard OAISIS on this exceptional lot! Quick access to Linc. Limeridge Mall & All Amenities. (id:35011)
876 Golf Links Road, Unit #16
Ancaster, Ontario
Nestled in the heart of bustling Meadowlands, this marvel represents the pinnacle of magazine worthy living. Meticulously renovated to perfection, the sleek lines & minimalist design elements create an ambiance of understated opulence. Step into a world of contemporary elegance as glistening marble-like tiles & refined engineered hardwood grace every inch of this home, offering a seamless flow throughout. The heart of the home, the kitchen, boasts a culinary haven adorned with black granite counters & soaring ceilings. Ample counter space ensures effortless meal preparation, while the lustrous design adds a touch of urban chic to every culinary endeavor. Entertain in style in the expansive family room, where a dramatic floor-to-ceiling quartz feature wall takes center stage. Inlayed within is a Dimplex fireplace, offering both warmth & ambiance, while color-changing pot lights add a touch of whimsy to the space. Retreat to the indulgent master suite, boasting captivating design elements & an unexpectedly generous amount of space. A functionally designed walk-in closet offers multiple storage options, while the spa-like ensuite beckons with a rainfall shower. The second bedroom is a haven unto itself, featuring an oversized ensuite & custom-built closet. No detail has been spared in ensuring that every aspect of this home caters to the needs & desires of its discerning inhabitants. Welcome home to a life of unparalleled elegance in the heart of the Meadowlands! (id:35011)
273 Highland Road W
Stoney Creek, Ontario
Welcome to this stunning 2-story family home with 5 bedrooms and 3.1 bathrooms, finished basement and gorgeous open-concept renovated kitchen & family room. The designer kitchen boasts an oversized island to host your family gatherings with double french doors you can step outside to a beautiful backyard oasis with space for lounging, sunning and outdoor dining. Finally, finish the night off watching the stars under a beautiful moonlit sky in the hot tub. The main level features an open concept family room and kitchen with gas fireplace and gorgeous window wall letting in tons of natural light. You will find a convenient main floor laundry, 2 pc bath and direct access to the double car garage on the main floor. The custom kitchen boasts quartz countertops, a coffee bar and gas stove. For those extra large family celebrations you have an oversized dining area that could easily host everyone in your extended family. The backyard will be your summer haven without having to drive 3 hours to a cottage! In-ground pool with spacious deck space will have the kids never wanting to leave home. Conveniently located from parks, walk paths and the best schools in Hamilton. This is the perfect forever home for you and your family! (id:35011)
135 Westwood Crescent
Welland, Ontario
Pride of ownership shines in this well-cared-for home with beautiful gardens! Spacious living room with large picture window and cove mouldings opens to formal dining room with gleaming hardwood floors. Eat-in kitchen offers rich oak cabinetry with custom hood fan. Enjoy the warmth of the gas fireplace in the cozy family room with French doors to enclosed all-season sunroom. Three generous bedrooms share a fully renovated 4-piece bath with double vanity, granite countertops, and tub/shower with glass doors. Lower level is complete with second kitchen, large recreation room with gas fireplace, and laundry facilities. Above-ground windows let in plenty of natural light. Fenced rear yard has concrete tile patio and lots of room for entertaining or gardening. Close to all amenities, including schools, parks, shopping, and more. (id:35011)
187 Wilson Street W, Unit #32
Ancaster, Ontario
Welcome to your new home, situated in the beautiful Ancaster area. This home is a modern open space that you will fall in love with, offering a family room on the main floor with a sliding door to a private backyard. The second floor features an open concept eat-in kitchen with a waterfall counter top and stainless steel appliances along with a living and dining area and a powder room. Three bedrooms are on the top floor including the master bedroom with a master ensuite and a spacious walk in closet. Must be seen before is gone. (id:35011)
52 Forest Ridge Avenue
Hamilton, Ontario
Beautiful detached home in desirable East Waterdown. Welcome to this well crafted home, with open main floor layout with plenty of space for the family. The kitchen has lots of room to work and entertain, as well as enjoy the back yard. The bedroom level has large rooms with loads of storage, plus bed level laundry. A great family home located steps to large park, on a quiet street. Be sure to add this to your mush see home list. (id:35011)
2260 Upper Middle Road, Unit #7
Burlington, Ontario
Rarely offered Forest Heights Townhome in sought after Community of Brant Hills. These units do not come along often! This spacious, bright home ready for a new family. This rare find comes complete with a double car garage with the option to add an EV charger! Total living space approx. 2000 sq. ft. Upon entry you will find beautiful hardwood floors, Calif shutters, functional white kitchen, stainless steel appliances and ample storage. There is a separate dining area and a sizeable living room, perfect for entertaining. Upstairs you will find a generous primary suite complete with 2 closets, 2 additional bedrooms and a 4 piece bath. The lower level offers a large recreation room, den, laundry and storage. This unit has a lovely, private yard complete with easy access to the garage. This home has been lovingly maintained. Owners have access to an indoor pool, a party room and a rec. centre. This prime location can not be beat, steps away from shopping, restaurants, parks, schools, transit. The perfect location for commuters, minutes from all major highways and Go Stations. Plenty of visitor parking. (id:35011)
100 Bonaventure Drive
Hamilton, Ontario
This well maintained semi-detached is perfect for a growing family or investor! Located on the West Mountain in a family friendly neighbourhood. Great layout with oversized windows on the main floor, separate dining area and wood floors throughout. The eat-in kitchen offers lots of counter space, perfect for entertaining! The upper level has 3 good sized bedrooms, one featuring a walk out to the large fenced backyard! Lower level offers access to the garage, a family room, bathroom, laundry area & den. Conveniently located minutes to the 403/Linc, schools, parks and commercial amenities. (id:35011)
196 Erin Avenue
Hamilton, Ontario
Charming 4-bedroom bungalow with a 1242 sq ft of living space, garage & 2 full baths offers the perfect blend of comfort, convenience, and space in the highly sought-after family-friendly Rosedale neighborhood! 3 bedrooms are conveniently located on the main level, seamlessly connecting the living room, dining, and kitchen, creating an ideal space for gathering and creating lasting memories. 2 full baths are available upstairs and downstairs. Separate Entrance to the basement, provides full in-law suite potential. The basement offers endless possibilities; whether you envision a home gym, playroom, or home office, there's ample room to bring your ideas to life. Beautiful private backyard to enjoy outdoor activities and gardening. Walking distance to parks and rec centre and easy access to the Redhill Express & walk to major amenities, schools, & trails. Easy access to the QEW & GO and just minutes away from the Red Hill Valley Parkway ensures convenient commuting and enjoyment of the great outdoors. (New doors, windows & shutters 2022 ) (id:35011)
2273 Turnberry Road, Unit #12
Burlington, Ontario
LUXURY BRAND NEW END UNIT TOWNHOME DOUBLE GARAGE! In highly sought-after Millcroft golf community. Over 2,400 square feet of living space. 4 beds, 4 baths and quality finishes throughout! Thoughtfully designed layout lets in lots of natural light on all levels. Bright main level with large windows boasts open-concept layout, wide plank flooring, high ceilings, beautiful living room, dining room & a bonus office space. Chef’s kitchen features large island with seating, SS appliances, separate pantry and quartz counters. Walk-out to large terrace complete with gas BBQ hookup. Upstairs, 3 beds, 2 full baths & convenient bedroom level laundry! Primary bedroom includes an ensuite and sitting area. First level offers additional living space with a guest bedroom suite & another ensuite bathroom. Finished carpeted lower level provides flex space for office/den or recroom and plenty of storage. Best of all, maintenance-free living! No need to worry about grass maintenance or snow shovelling — these services are included in the low condo fee. Amazing opportunity to move into the prestigious Millcroft area, a well-established neighbourhood, with its beautiful golf course, high-ranking schools, shopping & lots of amenities within walking distance. Nestled between 407, 403/QEW and Appleby Go Station this Executive Townhome is ideal for commuters. This corner unit is one of the best locations in the complex! Come and live a carefree luxury life in this new Branthaven Millcroft community! (id:35011)
46 Mountain Brow Boulevard
Hamilton, Ontario
Welcome to 46 Mountain Brow Blvd. This home is an entertainer's paradise, situated in a prime location with stunning views! The updated kitchen features timeless light gray cabinets, quartz countertops, induction cooktop, double wall ovens, instant hot water tap, and an eat-at breakfast island with bar fridge! Off the kitchen you'll find the expansive dining and living area with a unique wood burning fireplace. The main floor bedroom wing has 3 beds, one with a 3-pc ensuite, and an additional 4-pc bathroom. Also located on this level is a 2-pc powder room and laundry facilities! The entire upper level is an elegant primary retreat with your own spa-like ensuite complete with walk-in glass shower and free-standing soaker tub. You'll also find a sizable walk-in closet, cozy seating area and an office area currently utilized for yoga and meditation. The lower level features a bedroom, sitting room, tastefully decorated 3-pc bath, large recreation room with kitchenette as well as ample storage!! Finally, the crowing jewel of this large property is the backyard oasis. You'll find a recently updated pool, hot tub, fishpond, fire pit, large, covered patio with retractable screens, and ample space to grow your own veggies!! This home truly has it all and could easily facilitate multigenerational living with each of its unique living spaces! Book your private showing today before it is TOO LATE*! *REG TM. RSA. (id:35011)
1305 Upper Sherman Avenue
Hamilton, Ontario
Tranquility, Serenity, and Peace is what you start to feel as you experience the lush outdoor green space all around this home. After being greeted with the beautifully landscaped front lawn you enter the roomy front foyer, perfect for when your guests arrive. The main floor continues to allow for entertaining and/or watching the children with the living room, dining room and kitchen spaces all open to one another. Working from home? No problem! Want to work-out from home? No problem! Need a children's play area or a puppy play area? No problem! This spaciousness home allows for all. A stay-cation will never be as enjoyable as here in your barbeque ready outdoor entertaining area with multiply destinations and sitting areas out back. Enjoy morning coffee as you refresh and relax in your own private sanctuary. Come visit us and see why the Pride of Ownership at 1305 Upper Sherman Ave. (id:35011)
72 Sunset Way
Thorold, Ontario
Welcome to 72 Sunset Way! This spotless 2 storey, brick townhome is situated in one of Thorold's most desirable locations. A large elegant foyer accented with a feature wall, ceramic flooring & gorgeous light fixture welcomes you home. The ceramic flooring flows into the open concept kitchen where you will find ample storage & great counter space. The patio door and large window in the main living area allow for lots of natural light and great views of the agricultural land beyond. Relax and watch the sunsets from the deck. No rear neighbours! The open concept floor plan and easy access to the backyard work perfectly for entertaining family & friends. Convenient main floor powder room. Upstairs, the spacious primary bedroom is a true retreat with contemporary 4pc ensuite & large closet. Two large bedrooms share a stylish 4pc bath. Massive storage space & laundry are on the lower level. Single car garage has handy inside entry. An amazing playground & park are steps away. Minutes from shopping, golf and entertainment in Niagara. The perfect place to call home! (id:35011)
75 Queen Street N, Unit #1903
Hamilton, Ontario
One of the larger units in the building, located on the 19th floor with tasteful upgrades & breathtaking views. This 3 bedroom, 2 bathroom condo has been meticulously enhanced with stylish improvements, ensuring both elegance & functionality. Step inside to discover a chic high-quality white kitchen adorned with gold hardware & quartz countertops. The top of the line appliances add a special feel of glamour to this space. The updated flooring throughout in soothing tones, creates a serene ambiance you will love to come home to. The bathroom has been transformed with a sleek glass shower, offering the perfect blend of modern sophistication. The balcony enclosed in a glass railing faces South-East offering stunning vistas of the lake, city skyline & the majestic escarpment during day or night. Building amenities: rooftop terrace & indoor pool, sauna, gym, EV chargers, car wash, workshop, visitor parking, tennis court, BBQs, fully fenced private gardens behind the building, Bell Fibe internet & TV pkg. Not only will this location appeal to you if you enjoy walking, cycling or utilize public transit, it’s also handy to the 403, commuting will be easy! Convenient to McMaster Hospital/University. Surrounded by the arts, culture, recreation of downtown Hamilton. Walking distance to James St. North, Locke St, Farmer’s Market & West Harbour GO. (id:35011)
Lot 1 Miller Drive
Ancaster, Ontario
TO BE BUILT- Zeina Homes modified Forestview model. This custom home features spacious 4 Bedrooms + 4 Bathrooms. Double door entrance leads to an open layout main floor with modern décor and abundant natural light. Custom kitchen boasts center island and vast amount of modern cabinetry. Sliding doors from kitchen leads to the backyard. Basement has separate entrance. Oak staircase, oversized windows, granite/quartz counters, undermount sinks, hardwood floors, porcelain tile, brick to roof exterior, 2 car garage and much more! Mature Ancaster neighborhood resides close to all amenities, parks, schools, shopping, bus routes, access to highway 403, restaurants, Costco, Ancaster fairgrounds, Ancaster business park & more. Please visit the Zeina Homes model home at 29 Roselawn Avenue (Ancaster) for more info. (id:35011)
51 Lakeview Avenue
Grimsby, Ontario
FULLY FINISHED BUNGALOW ON THE LAKESIDE OF TOWN … Just steps to the lake, this STYLISHLY UPDATED, 2 bedroom home is nestled on a great 50 x 116 property at 51 Lakeview Avenue in Grimsby. Main level offers hardwood flooring throughout (2018), potlights, UPDATED kitchen (2018) featuring a big farmhouse-style sink, subway tile back splash, stainless steel appliances, and abundant cabinetry. The spacious living/dining room boasts crown moulding and an elegant gas fireplace with mantel, while the primary bedroom with crown moulding and large closet, second bedroom, and 4-pc bath complete the level. FULLY FINISHED, BRIGHT LOWER LEVEL with new flooring throughout (2024) offers a family room with gas fireplace, additional bedroom & 3pc bath PLUS an XL laundry room. Separate side entry leads to the PRIVATE, fenced yard featuring a deck with pergola, patio, shed, shrubs, mature trees, and gardens. Double drive allows plenty of parking. Conveniently located near all of Grimsby’s amenities and walking distance to great parks, schools, Forty Mile Creek Side Trail, Elizabeth Street Pumphouse Recreation Area, Nelles Beach, Lakecourt Marine, and just a 2 minute drive to the downtown core and QEW access! *Taxes to be provided. CLICK ON MULTIMEDIA for drone photos, virtual tour, floor plans & more. (id:35011)
23 Bluewater Parkway
Selkirk, Ontario
Experience the ultimate in lakeside living with this rare, detached bungalow featuring breathtaking, unobstructed views of Lake Erie. This charming 1 bedroom, 1 bathroom home combines the perfect blend of cottage country living and modern convenience. A freshly paved driveway, new vinyl blue exterior siding, and a durable metal roof enhance curb appeal and longevity. Step inside to be greeted by mesmerizing 180-degree panoramic views of the lake, creating a serene and inviting atmosphere. The open concept living, and dining room is ideal for hosting, with abundant natural light streaming through large windows. Luxury bamboo flooring adds elegance throughout, while a fresh coat of paint brightens the space. Situated on an oversized lot, there's ample room for future expansion. A new septic system will be installed before closing for your peace of mind. Enjoy the prime location this home offers as you’re just steps from beaches, trails, parks, and more. Don't miss the chance to own this stunning lakeside retreat, an opportunity to embrace the beauty of Lake Erie every day. (id:35011)
485 Green Road, Unit #15
Stoney Creek, Ontario
Discover a haven of tranquility and functionality in this exquisite corner unit townhome, reminiscent of a semi-detached home. The heart of the home lies in its spacious eat-in kitchen, with a handy walk-out to a very private yard with a convenient gas line to your BBQ. Enjoy lakeside living with leisurely walks to the Lake moments away, while the convenience of nearby highway access simplifies commuting and exploration of the surrounding area. Over 1500 square feet, this 3 bedroom, 3 bath, impeccably maintained and thoughtfully designed townhome embodies the essence of move-in readiness, inviting you to simply unpack and embrace the joys of homeownership.Natural light floods every corner, Freshly painted and recently refinished hardwood flooring adds to the beauty of this lovely home. From lazy weekend brunches to lively evening gatherings, every space exudes an ambiance of comfort. Newer carpeting on the stairs and 3 spacious bedrooms, new air and furnace brings added value to this home. Indulge in the pride of ownership that radiates from every detail, promising a lifestyle filled with cherished memories and endless possibilities in this exceptional townhome. (id:35011)
47 Richmond Crescent
Stoney Creek, Ontario
LAKESIDE LIVING! Welcome to your dream home. Situated on a quiet tree-lined street in upscale Waterfront neighbourhood, steps away from a lakefront park and short stroll to Fifty Point Conservation Area! Beautifully finished top-to-bottom. Updates are evident throughout this elegant home. The backyard Oasis with outdoor kitchen, new pool 2023, 7-seater saltwater hot tub, and large pergola covered with magnificent wisteria vines adds to living the dream! Gourmet kitchen with abundant cabinetry, granite counters and stainless steel appliances. Main floor family room with gas fireplace and soaring vaulted ceiling, open to kitchen. Main floor office and laundry room. Formal living/dining room. Open staircase to upper-level leads to spacious primary bedroom with walk-in closet and spa-like 5-piece bath with quartz counters. Additional 5-piece bath on upper level. Lower level with potential to create in-law accommodation. OTHER FEATURES INCLUDE: c/air, trampoline, treehouse, 2.5 baths, new pool & pump 2023, southwest facing backyard, Fibe high-speed internet available up to 3 Gbps, most windows replaced, new washer/dryer 2021, bathroom updates 2022, California shutters, garage door opener, epoxy garage floor. Great location for outdoor enthusiasts. Easy QEW & Go Transit access. This fabulous lifestyle is waiting for you! (id:35011)
1097 North Service Road
Stoney Creek, Ontario
A unique opportunity to have your dream home custom designed and built byParkManor Homes on a lakeview building lot that boasts unparalleled and expansive views of Lake Ontario from downtown Toronto to the Niagara Escarpment. Nestled between the Newport and Fifty Point Yacht Clubs, this locale is a short ridetotheBurlington Waterfront Trails with easy access to downtown Toronto and Niagara Falls. Renderings are designed by and the property of PMH. Designs include a formal dining room, main floor office, generous-sized bedrooms with private baths, a residential elevator, walk-up basement, in addition to many other upgrades. Builder will custom design and build to suit and can build a smaller or larger home with a price adjustment. Under Supplements please check out the "QualityFeatures" and the "Mortgage Incentive" (id:35011)
442 Maple Avenue, Unit #408
Burlington, Ontario
Welcome to your urban oasis in the heart of downtown Burlington in prestigious Spencer’s Landing! This stylish 2-bedroom condo boasts 1511 square feet of living space. The generous primary bedroom features a spacious 4-piece ensuite and a walk-in closet with custom built-ins, offering both comfort and convenience. Enjoy entertaining in the open-concept living and dining area, or utilize the cozy den with built-ins for a private workspace or relaxation zone. Step out onto the balcony off the eat-in kitchen to savor morning coffee or al fresco dining while admiring city views. Indulge in the large kitchen with granite countertops, perfect for culinary enthusiasts. The expansive balcony off the living room offers stunning vistas of Lake Ontario, providing a serene backdrop for relaxation and gatherings. Wake up to lake views from the primary bedroom, offering a tranquil retreat after a long day. This condo offers an array of amenities including a dedicated concierge service, indoor pool, sauna, party room, games room, and exercise room, ensuring every lifestyle need is met. With the lake just a short stroll away, embrace the waterfront lifestyle, Spencer Smith Park, and experience urban living at its best, with convenient access to shopping including Mapleview Mall, dining, public transit, and healthcare facilities right at your doorstep. Don’t be TOO LATE*! *REG TM. RSA. (id:35011)
274 Phipps Street
Fort Erie, Ontario
Welcome to 274 Phipps! Perched on a wonderful oversized L-shaped lot fronting on 2 roads with extra parking off of side street as well as front driveway. This super cozy 3 bed / 2 bath 1 1/2 Storey home is very well maintained and nestled in the historic Bridgeburg district of Fort Erie that is just steps to Niagara River Parkway on a quiet street close to downtown schools, baseball diamonds, tennis club & the Sugar Bowl Park & library. Great option for first time home buyers with a growing family or downsizers as well. So many updates especially the new kitchen cabinets & appliances, new granite counters, lighting, new flooring etc. Also updated insulation, new wiring in kitchen and bath, new deck, updated plumbing, new roof on shed etc. etc. Just move in and enjoy! Proximity to the QEW and U.S. border makes this location a fabulous choice. (id:35011)
217 East 26th Street
Hamilton, Ontario
OPPORTUNITY KNOCKS! 3+1 Bed, 2 Full Bath home located in a family-friendly neighbourhood. Welcome to this quaint home offering a newer 2020 kitchen (last set of drawers can be removed to put a DW in), with a built-in microwave, trendy black double sink & faucet, and plank vinyl flooring also flowing into the dining area, plus a handy bedroom and full bathroom on the main floor. Upstairs you will find two good-sized bedrooms -one facing east and the other facing west, and an extra hall closet. To complete this home is the finished lower level with a separate side entrance equipped with a spacious rec room, a bedroom, a 4-piece bathroom highlighting a large vanity, a deep jetted tub, and a separate shower plus beautiful new herringbone luxury vinyl floor, and California shutters. Just one room to finish off to suit your needs, already with the same new herringbone flooring to start you off! Gather with family and/or friends in the very spacious backyard filled with green space to play and run about, easy gas hook-up barbequing, also a shed for storage, and a freestanding raised veggie garden bed. Close to Rec Centres, parks, playgrounds, amenities, and a short drive to Limeridge Mall for all your shopping needs. Book your viewing today! (id:35011)
79 Kaufman Drive
Binbrook, Ontario
Welcome to your dream home in Binbrook! This executive 4-bedroom gem boasts designer finishes throughout. Step into sophistication with a separate den featuring a cozy window seat, ideal for quiet moments of reflection. Entertain in style in the separate dining room, or gather around the stunning breakfast bar in the open and spacious gourmet kitchen, adorned with a chic mixture of white and light wood cabinetry. Equipped with built-in oven, cooktop, microwave, and a large pantry, this kitchen is a chef's delight. The sunlit family room beckons with a feature wall gas fireplace, complemented by built-in cabinets. Ascend the beautiful oak staircase to discover the second floor oasis. The primary bedroom exudes comfort with an electric fireplace and a luxurious 5-piece ensuite. Three additional generously sized bedrooms, with one featuring a walkout to the sundeck for serene outdoor moments. Laundry is made easy with second-floor access. Revel in carpet-free living, as hardwood and beautiful ceramic floors grace every corner of this home. Enhancing privacy and style, California shutters adorn the windows throughout. The untouched basement, is awaiting your personal design to add even more living space. Step outside from the kitchen to a large covered patio with patterned concrete, ideal for al fresco dining or relaxing with loved ones. The good-sized backyard features a garden shed, perfect for storage or hobbies. (id:35011)
98 Kendrick Court
Ancaster, Ontario
Welcome to a great family home in an excellent Ancaster location near schools, parks, and with quick highway access for commuters. The grand two storey foyer welcomes you with its large windows that allow plenty of light into the main level. Large principal rooms make this home great for entertaining family and friends, whether dining in the formal dining room, or in the large eat in kitchen with breakfast bar, adjacent to the family room with its gas fireplace. There are hardwood floors on both the main and upper level of this home, including all four bedrooms. The large primary suite has a walk-in closet and access to the ensuite bathroom, with its soaker tub and separate shower. The front bedroom is equally large, with large windows and vaulted ceiling detail, and there are an additional two bedrooms plus a second full bathroom. The basement level has been partially finished with insulation and some drywall and framing for a bedroom, rough-ins for bathroom, kitchen and second laundry room. Outside, no detail has been overlooked in the maintenance-free yard with interlock patios in front and back, trees and gardens, a gazebo and concrete pad for a future outdoor kitchen, and conduits for exterior lighting, water and gas lines. This home is all ready for your personal touches - book your private viewing today! (id:35011)
1557 Princeton Crescent
Oakville, Ontario
DESIRABLE COLLEGE PARK COMMUNITY – This beautiful, detached home in the highly sought after neighbourhood of College Park, features 4-bedrooms, 2.5 bathrooms, formal living room and separate dining room with bay windows overlooking the back gardens. Large eat-in kitchen with stainless steel appliances, gas range, granite counters and patio doors leading to a spacious deck overlooking the private, fully fenced and beautifully landscaped yard with mature trees. Family room features a gas fireplace with brick surround and sliding glass doors leading to the lower patio, perfect for entertaining or relaxing under the Gazebo. A 2pc bathroom and laundry room with side door complete the main level. The upper level features a large primary bedroom with walk-in closet and 3pc ensuite, 3 additional generously sized bedrooms and 4pc bathroom. The finished lower level offers a large recreation room perfect for family and friends to gather, office/bedroom and huge storage area. California shutters and water softener system throughout. Double car garage and large double wide driveway. Conveniently located near top rated schools, Sheridan College, parks, trails, restaurants, shopping, QEW, 403, 407 and GO Transit. (id:35011)
149 New Lakeshore Road
Port Dover, Ontario
WELCOME TO A RARE RETREAT IN PORT DOVER, WHERE SMALL-TOWN CHARM MEETS MODERN COMFORT! A MUST SEE IN PERSON TO APPRECIATE THE QUALITY FINISHES AND WORKMANSHIP. This neighborhood exudes tranquility & sophistication offering an idyllic lifestyle within reach to all amenities. LUXURIOUS BUNGALOW loaded w/ high end quality finishes inside & out. Located directly across from the lake this home offers stunning lakeviews & backs on to park w/ golf course views. It doesn’t get any better than this! Beautiful landscaping beckons as you approach the main entrance, & the welcoming porch leads you through the 8ft double doors into the spectacular 2,200sqft main level plus partially finished basement. The modern design open concept sun filled main level features formal dining room, chef’s dream kitchen, living room w/ vaulted ceilings & cozy fireplace, primary bdrm w/4pc ensuite & 2 walk-in closets, 2 additional bdrms, 5 pc bath & convenient main level laundry/mud room. This layout is truly an entertainers dream! Partially finished lower level offers 2nd kitchen, bdrm, family room & 4pc bath. Perfect space for in-law. Walk out to the beautiful covered composite deck to the fully fenced backyard oasis w/ above ground pool, hot tub & your very own bocce course! To fully appreciate the amazing value this home has to offer see the detailed list of features, upgrades & inclusions. This one is not just a home, it’s a lifestyle! (id:35011)
1320 Monmouth Drive
Burlington, Ontario
Nestled in the serene Tyandaga neighborhood, this exquisite home offers unparalleled access to the Bruce Trail, golf courses & schools. Mins to downtown Burlington, lake and amenities. A picturesque setting with lake views from the master suite sets the tone for this splendid property. Step inside through the double doors to a spacious, light-filled foyer that flows into a living room adorned with a bay window and cozy window seats. The adjacent dining room features elegant wainscoting and built-in cabinetry with bar fridge(‘22). Hardwood and tile grace the entire main level. A stunning chef's kitchen, boasts heated floors, SS appliances, quartz countertops, an island with breakfast bar & inviting dining area overlooking the lush backyard through large windows and sliding doors. Step out onto the tiered deck, with gas BBQ hookup(‘18), to enjoy the private, beautifully landscaped backyard w sparkling in-ground pool & updated(‘22) hardscaping. A family room with gas F/P, a convenient main floor laundry & refreshed powder room(‘20) add comfort & charm. Upstairs, a luxurious primary suite offers lake views & features a 4PC ensuite w glass shower, double vanity & heated floors. 4 additional spacious bedrooms & main bathroom complete this level. The finished lower level includes a rec room, wood-burning fireplace & walk-out to the patio, plus a newly updated bathroom(‘23). A perfect sanctuary for any season. (id:35011)
11 Pirie Drive, Unit #20
Dundas, Ontario
Welcome to 20 - 11 Pirie Drive in beautiful Dundas. This 3 bedroom end unit is a rare "stretch" model, one of the largest in the complex at almost 1,700 square feet. A large and inviting entrance welcomes you into this home. Just off the entrance is a separate family room with HUGE windows that allow loads of natural light into this space. Another favourite area is the open concept dining/kitchen area (quartz counters, new appliances, walkout to fenced in yard) which is perfect for entertaining guests. Enjoy cozy evenings in the living room which features a gas fireplace. Moving to our second floor you will find a large master bedroom (his/hers closets) with attached 4 piece ensuite (soaker tub, stand up shower and extra long vanity), two more well sized bedrooms and 4 piece bath. The recently and professionally finished basement add even more living space to this home. A huge rec room, storage and laundry rooms, additional 3 piece bath and a 4th bedroom (perfect for a teen or office). Attached single car garage and lots of recent improvements (both inside and out) make this home "move in ready". Directly across from Veterans Park, you will enjoy relaxing on your large and private porch or the fenced in backyard. Close to all amenities including shops, public transit, great schools, vibrant downtown Dundas and more. Call now for your private tour! (id:35011)
40 Seaton Place Drive
Stoney Creek, Ontario
CLASSY, RENOVATED BUNGALOW ... EASY, SPACIOUS LIVING in this stunning 3+1 bedroom, 2 Bath, bungalow, located at 40 Seaton Place Drive in Stoney Creek. In a family friendly neighbourhood, just steps from Ferris Park & quick access to downtown, great schools, Winona Crossing (Costco) PLUS only 10 minutes to QEW, this home is truly a winner. Open concept, FULLY RENO’D main level offers plenty of natural light thru California shutters, a spacious EI kitchen, abundant UPGRADED CABINETRY, QUARTZ counters & island complete with double sinks + Dacor 5 burner gas cooktop, high-end Kitchen Aid black SS appliances, fabulous recycling station + lazy susans! Nestled nearby is the open concept family room with more California shutters and dining area, 3 generous sized bedrooms, including one w/WALK OUT through patio doors to FULLY FENCED YARD ~ complete with large deck, SALTWATER A/G POOL, and CUSTOM-BUILT Douglas Fir gazebo w/metal roof. Pot lighting & LED’s throughout home. DOUBLE WIDE DRIVE with SEPARATE SIDE ENTRANCE provides access to the basement PLUS a TANDEM GARAGE with direct access to the backyard patio. FULLY FINISHED, recently renovated lower level, complete w/large BEDROOM, laundry and utility room, STUNNING recreation/family room with gas FP including unique wood mantel. Full 3 piece bath with newer shower, a gym/bonus room, and cold room finish the basement. CLICK ON MULTIMEDIA for more info, list of upgrades, photos and floor plan. (id:35011)
2970 Lakeshore Road
Dunnville, Ontario
Lake Erie Living! Pristine yr-rnd bungalow extensively renovated in 2019. Offers ~1500 sf of fin’d living space incl full basement w/3rd bedrm, 2nd bathrm w/new fixtures, famrm w/gas f/place, laundry & utility/storage. Main floor features plenty of windows providing natural light, 2 bedrms, 3 pc bath w/glass shower, updated fixtures & heated tile floor, maple kitchen cabinets w/granite counters & hi-end SS appliances, living rm w/gas fireplace & patio door to spacious lakeview tiered deck (27x15+11x7) & gazebo on 15x12 ground level deck, dining area w/garden door to recent 12x10 side deck w/lake view leading to a “park-like” side yard w/horseshoe & fire pits; ideal for sports, kids play area or future buildings/addition. A deeded right of way provides access to Lake Erie across a low traffic road. This awesome package is situated on a 127’x125’ treed & landscaped double lot including hobbyists det’d 24x15 garage/workshop, shed, & iron gated entrance w/paved driveway & loads of parking for RV or boat. Other 2019 upgrades incl o/h garage door, roof shingles, hi-eff furnace, C/Air, R60 attic insulation, drywall, pot-lights, light fixtures, luxury vinyl flooring, int doors, hardware, trim & stylishly painted neutral décor. Easily rented for added income. Enjoy all that Lake Erie has to offer; bird watching, great fishing, boating, watersports, bonfires, storm watching & beautiful sunrises. Located 10 min West of Dunnville, & 1 to 1.5-hr commute to Hamilton, Niagara or Toronto. (id:35011)
5505 Netherby Road
Fort Erie, Ontario
Corner property (part of 4 corners)with a Detached One and half story house. approximately 5 acres with 1,009.79 feet on Netherby Road same on Old Netherby Rd. on the south side of the land. Great future investment, 5 acres workable land, Seller is retiring, Possible VTB: 1 to 5 years at 1% and/or 10 years at 2%. immediate possession, only 10 minutes from the new (Just being Built) Niagara Hospital. (id:35011)
62 Suncrest Boulevard, Unit #201
Markham, Ontario
Favoured floorplan at Thornhill Towers! This 1 bedroom condo includes insuite laundry and an owned parking spot and locker. Stylish slate flooring mees you at the entryway with two large coat & storage closets. The kitchen features maple cabinets, a ceramic backsplash, a vented range hood and a convenient breakfast bar. The bright living room has oak-styled laminate floors and walks out to a private balcony with a southern exposure. The bedroom is well designed to easily fit a queen sized bed and has a large closet. The bathroom has a tiled-in shower and a large ceiling-height mirror. Enjoy all the perks of uptown living including 24hr consierge/security, indoor pool, sauna, hot tub, exercise room, event room, media room, games room, billiard room and lots of visitor parking above and below ground. Pet-friendly building in an excellent location for commuters, and close to Dollar Hamlet Park and Ada Mackenzie park with off-leash area. Extra parking spots usually available for rent. (id:35011)
60 Pritchard Road
Hamilton, Ontario
Attention all Adults with collectables and toys. Amazing workshop with hydro for you to enjoy all your hobbies and interests in your own private space. Three (3) bedroom family home for over 60 years. Awaits your imagination, updates and decorating ideas. Most of all country living in the City. Seller offers no warranties. Close to all amenities including easy Hwy & Linc. (id:35011)
1308 Richmond Road
Burlington, Ontario
Welcome to 1308 Richmond Rd, an exceptional opportunity to live in the heart of Downtown Burlington! This meticulously maintained 1-1/2 storey home, lovingly owned by the same family for 69 years, boasts an unbeatable location with Spencer Smith Park, Lake Ontario, Mapleview Mall, the Go Station and the QEW just steps away. This charming home situated on a private 60 x 120 ft lot offers 3 bedrooms plus a den/office and an abundance of natural light. With gleaming hardwood floors throughout, the kitchen opens to a sprawling addition perfect for a great room, kitchen extension or dining room. Spanning 1,403 sq ft plus an unfinished basement, there's tons of potential and room for customization. Step outside to unwind on the secluded back deck and enjoy the convenience of a 3-car driveway plus a detached garage. With Public, Catholic, and French schools nearby, this property is perfect for young families. Don't miss this incredible chance to call Downtown Burlington home! (id:35011)
2 Fern Avenue
Waterdown, Ontario
Rarely offered opportunity in Waterdown! Family living on a quiet court! This 4 Level back split is move-in ready with 2935 SQFT including the basement! Updated throughout and lovingly maintained. You will be greeted at the entrance with a large Sky light bringing the outdoors in. Upgrades include Bathrooms, Mud Room, Windows, Baseboards/Trim. Also featuring a stunning Stone Gas Fireplace and much more! The backyard is the gem of the home, extensively renovated with a New Cement Patio including a new Retaining Wall that has added ample usable space! It is the perfect spot to relax and enjoy family time and must be seen to believe!This property is more than a home; it's a lifestyle. A quiet retreat, yet just a short stroll from Historic Downtown Waterdown. Amenities include Winter Skating, Leash Free Dog Park, Festival's and Local Eateries. Be sure to check out the Farmers Market with local produce every weekend! Uncover the ideal balance of urban and rural living in this amazing location. Don't miss this opportunity to make this house your own! (id:35011)
145 Hillcrest Avenue, Unit #209
Mississauga, Ontario
Welcome to 145 Hillcrest, this sought after building is located in the heart of Mississauga and only steps away from shopping, schools and parks, easy highway access and minutes from the Cooksville Go station, and the upcoming Hurontario LRT. This 2 bedroom unit offers over 900 square feet of beautifully updated living space. Featuring new flooring throughout and stylishly updated eat-in kitchen with quartz counters, ceramic backsplash and stainless steel appliances. Formal dining room area opens up to large living room space. The updated bathroom offers neutral decor, and ceramic flooring. The primary bedroom has a large walk in closet. The great solarium space is currently being used as home office space, an In suite laundry with stackable washer and dryer complete the unit. Condo amenities including a library, party/meeting room, squash court, sauna, tennis court, gym, and more. (id:35011)
12 Southbrook Drive
Binbrook, Ontario
Welcome to 12 Southbrook Dr., This freehold end unit townhouse is located in a mature quiet area of Binbrook, surrounded by Quality built Losani and John Bruce Robinson Homes. The inviting Stamped Concrete Walk leads you to the front entrance and porch. Upon entering you will notice the sun filled main level, which has been tastefully updated. You will fall in love with this spectacular kitchen with a gas induction cooktop oven, quartz counters, beverage fridge, coffee bar, center island and all stainless steel appliances. Keep your family, and guests close with this open concept living/dining area. Adding to the beauty of this level is the warmth of the gas fireplace in the Living room. Conveniently located are the stairs to the second level with balcony overlooking the Living room and kitchen area. This 2 story townhouse with 3 bedroom 2.5 baths and bedroom level laundry would be ideal for family or empty nesters. M/Bed w/ensuite. Basement level is finished for use as a rec room and also has plenty of storage. Basement level has original hook up for laundry. Door off the kitchen leads to a private rear yard which boasts stamped concrete patio, grassy area and shed. Within walking distance are all the amenities that the town of Binbrook has to offer. (id:35011)
296 Balmoral Avenue N
Hamilton, Ontario
This move in ready and lovingly maintained little big house has it all! The combined living and dining room enjoys huge windows and tall ceilings, making the space airy and bright. Welcome room for large dinner parties and comfortable entertaining space. The bright kitchen offers neutral ceramic tiles, two tone vintage cabinets, ample counters and walk in pantry. A main floor bedroom, guest room or home office is located at the front of the home and sunroom overlooking the huge sunny backyard - a gardener's dream! - is found at the back. The second floor is home to the primary bedroom and updated full bath. The finished family room in the lower level is super additional living space. The backyard is a gardener's delight with almost full sun. A rear laneway for future possibilities and front parking for 2 rounds out this terrific property. Steps to Ottawa Street North shops, restaurants, amenities and Centre Mall shopping centre offer convenient and walkable living. Easy access to highway is also close at hand. It is all here! (id:35011)

