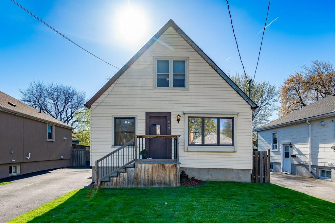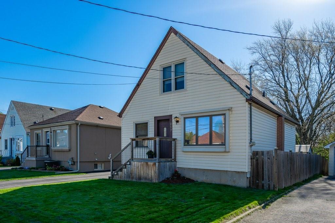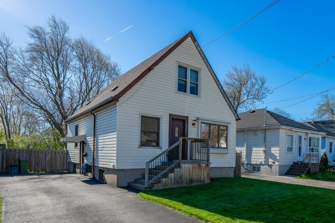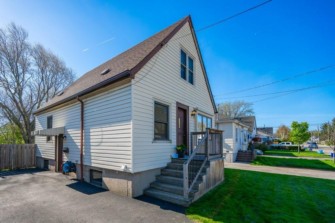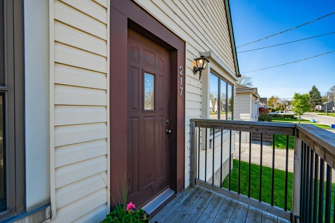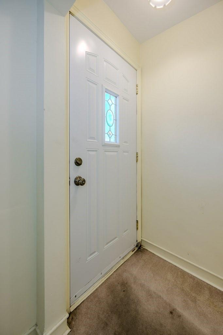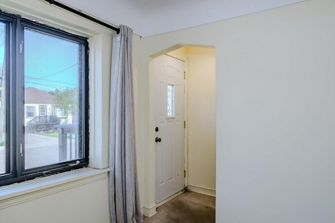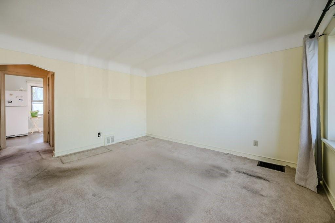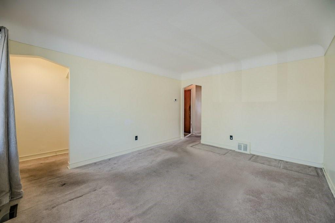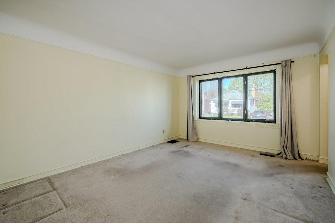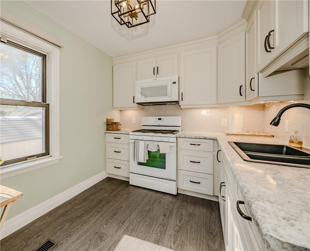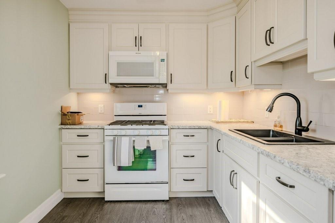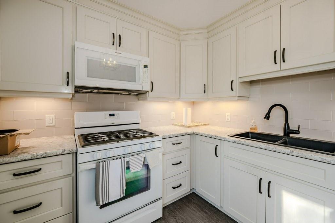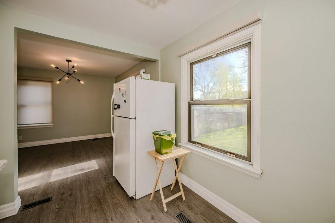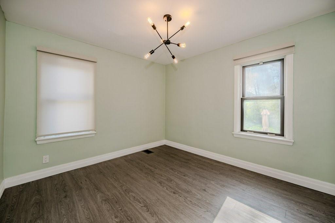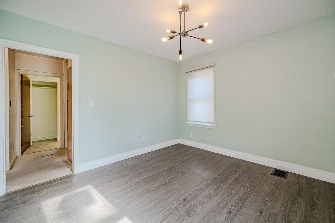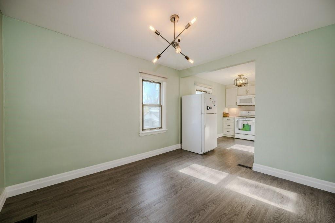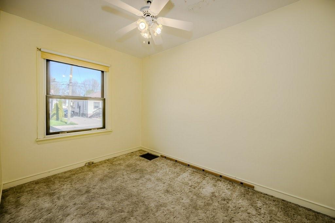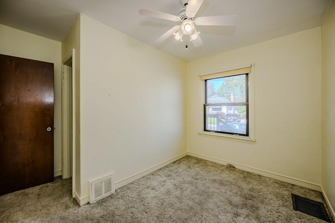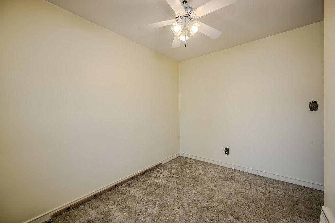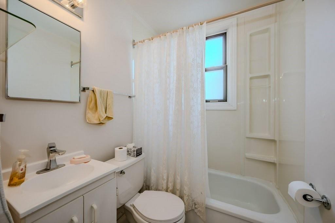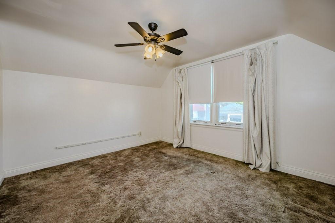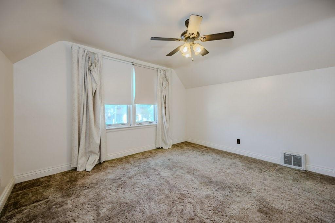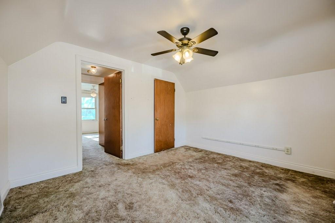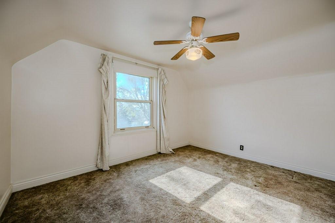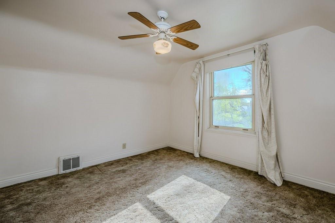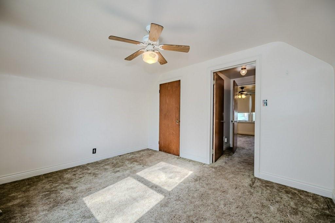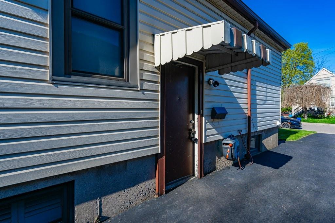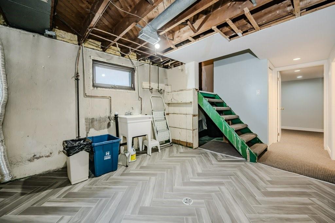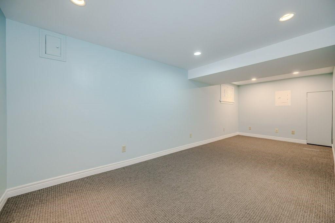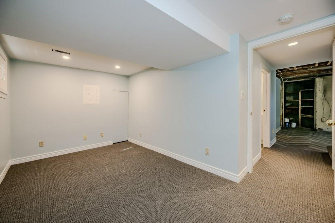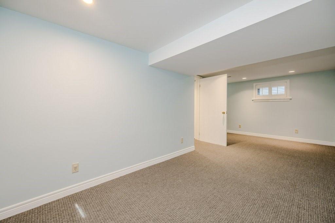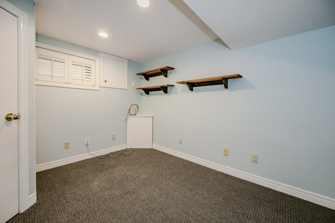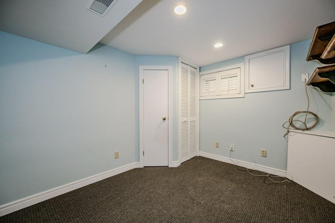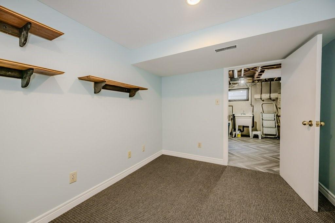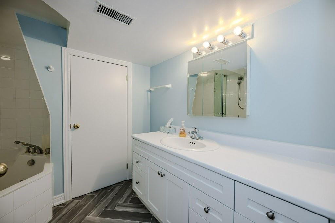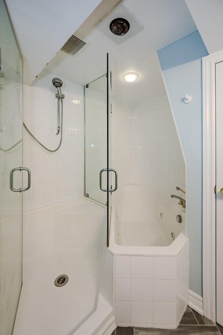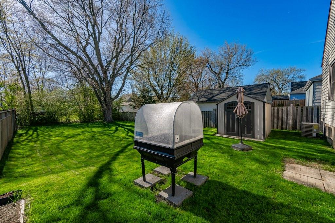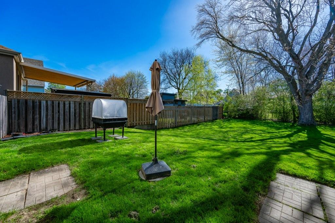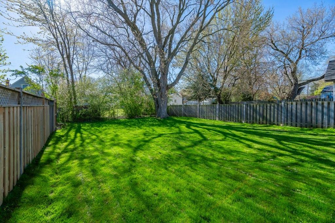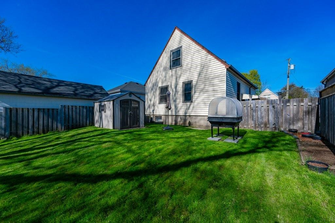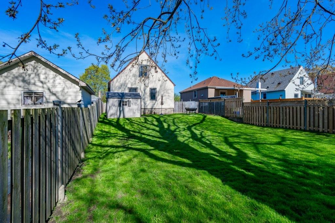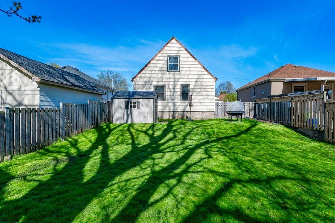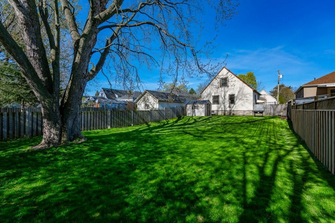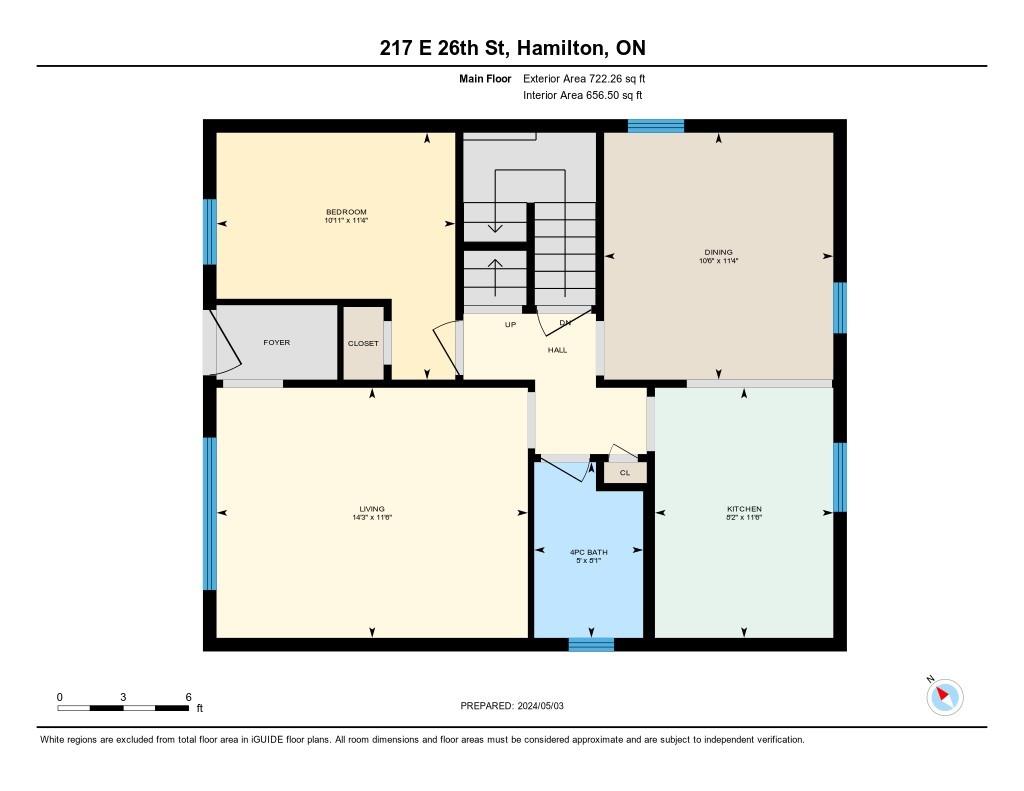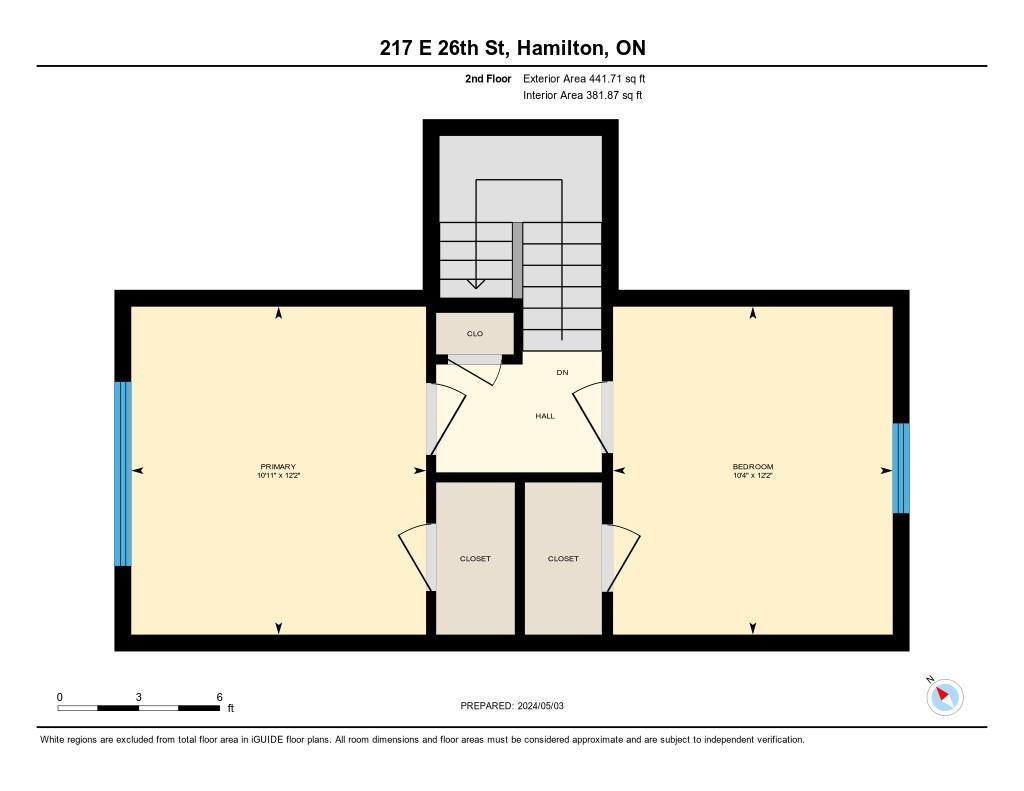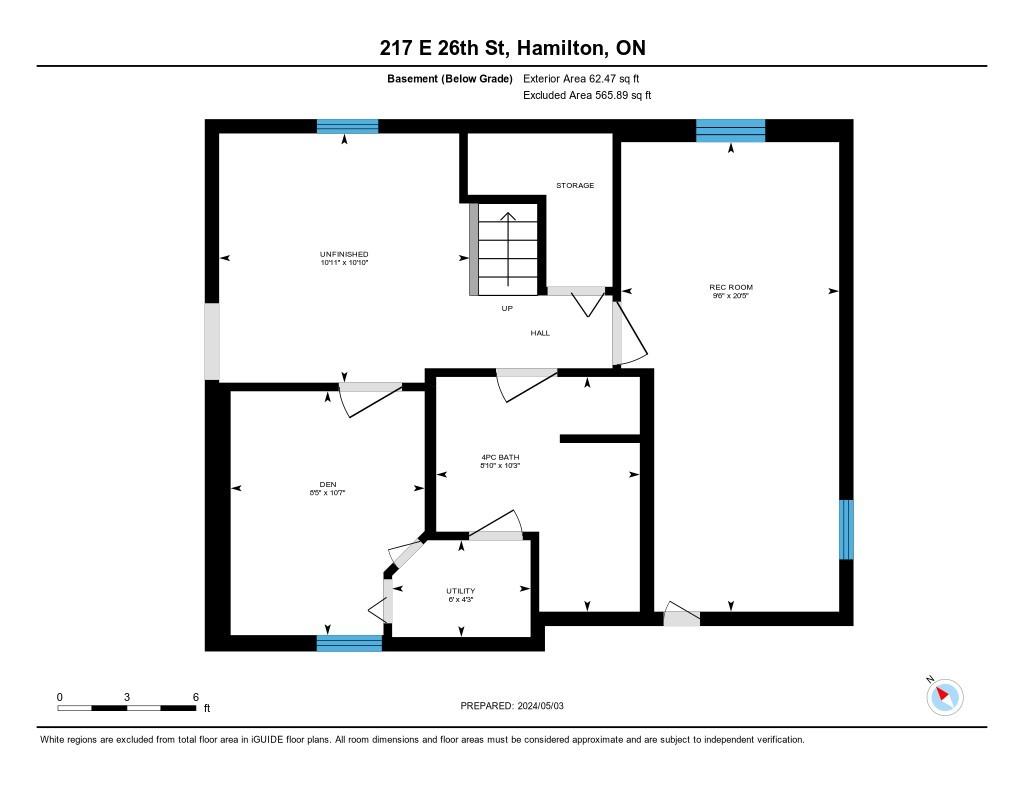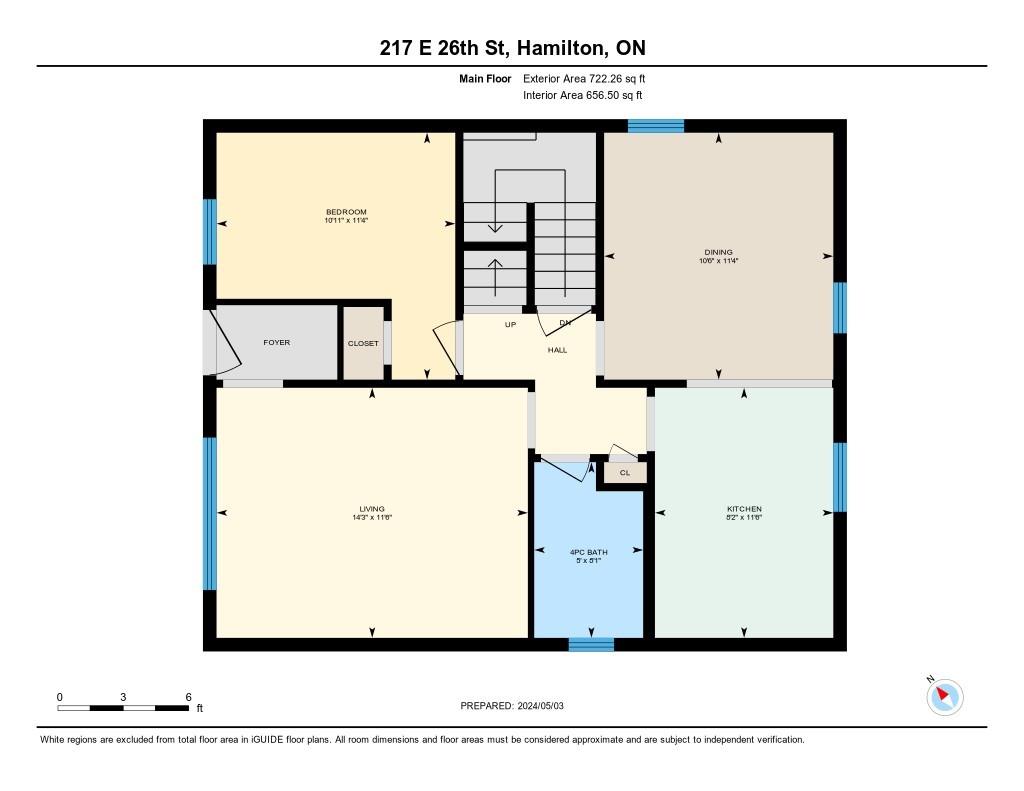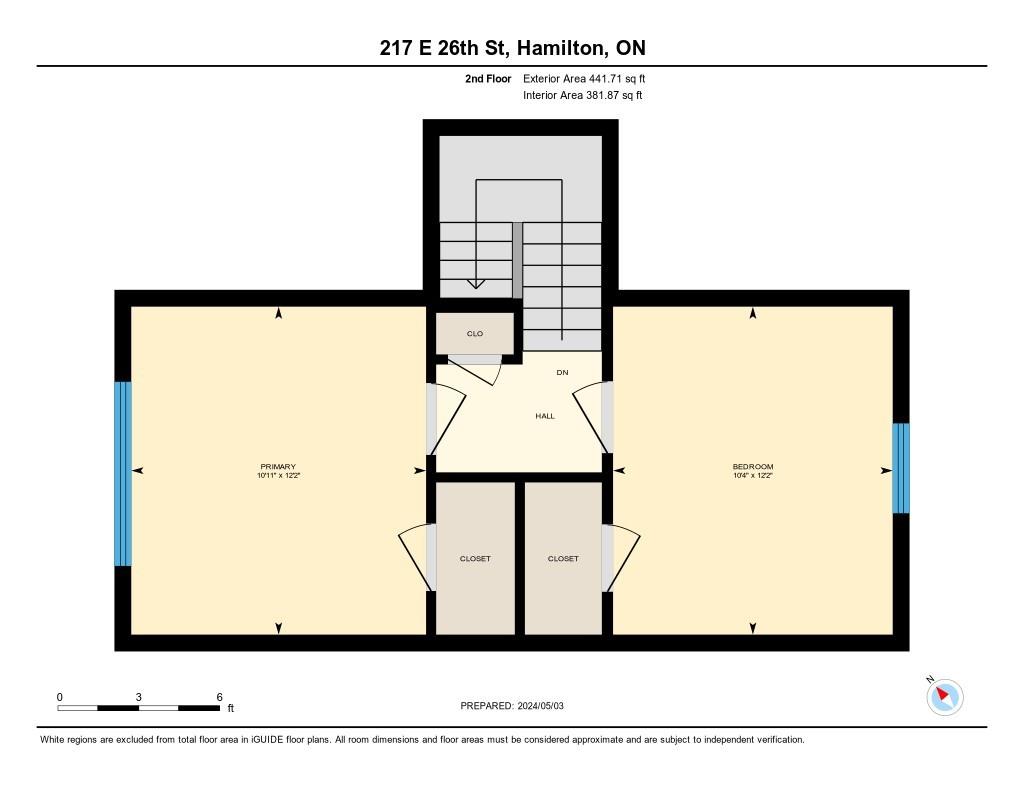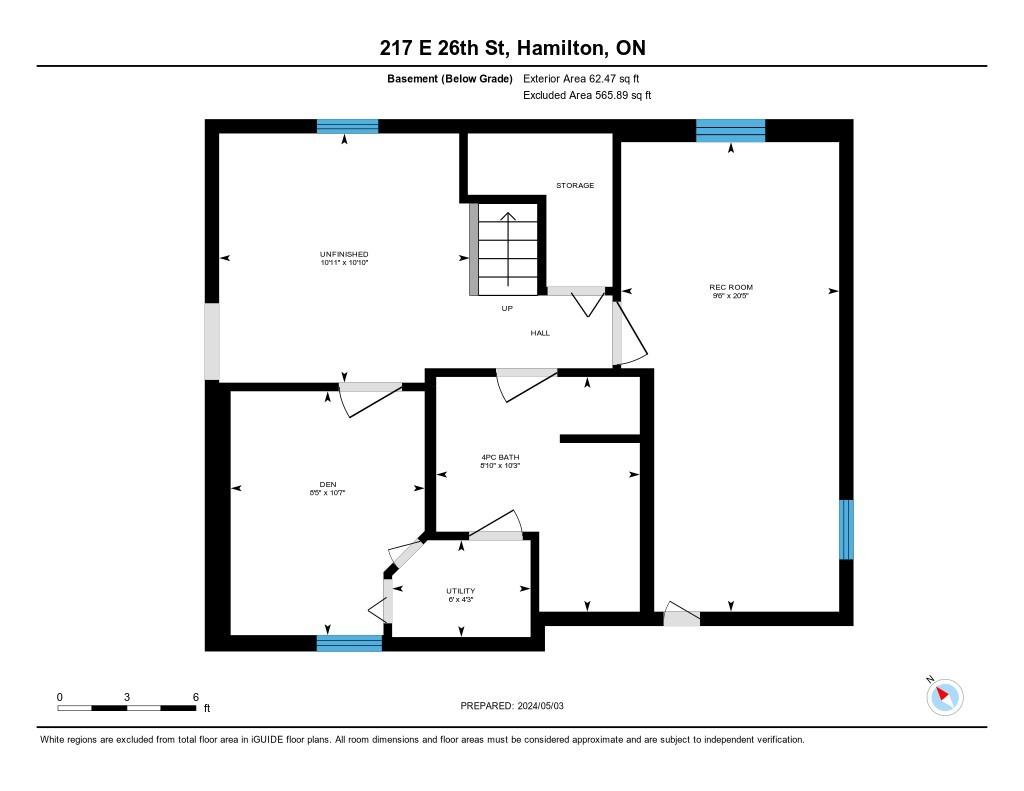217 East 26th Street Hamilton, Ontario L8V 3C7
$599,999
OPPORTUNITY KNOCKS! 3+1 Bed, 2 Full Bath home located in a family-friendly neighbourhood. Welcome to this quaint home offering a newer 2020 kitchen (last set of drawers can be removed to put a DW in), with a built-in microwave, trendy black double sink & faucet, and plank vinyl flooring also flowing into the dining area, plus a handy bedroom and full bathroom on the main floor. Upstairs you will find two good-sized bedrooms -one facing east and the other facing west, and an extra hall closet. To complete this home is the finished lower level with a separate side entrance equipped with a spacious rec room, a bedroom, a 4-piece bathroom highlighting a large vanity, a deep jetted tub, and a separate shower plus beautiful new herringbone luxury vinyl floor, and California shutters. Just one room to finish off to suit your needs, already with the same new herringbone flooring to start you off! Gather with family and/or friends in the very spacious backyard filled with green space to play and run about, easy gas hook-up barbequing, also a shed for storage, and a freestanding raised veggie garden bed. Close to Rec Centres, parks, playgrounds, amenities, and a short drive to Limeridge Mall for all your shopping needs. Book your viewing today! (id:35011)
Open House
This property has open houses!
2:00 pm
Ends at:4:00 pm
Property Details
| MLS® Number | H4192596 |
| Property Type | Single Family |
| Amenities Near By | Hospital, Public Transit, Recreation |
| Community Features | Community Centre |
| Equipment Type | Other, Water Heater |
| Features | Park Setting, Park/reserve, Paved Driveway, Level |
| Parking Space Total | 2 |
| Rental Equipment Type | Other, Water Heater |
| Structure | Shed |
Building
| Bathroom Total | 2 |
| Bedrooms Above Ground | 3 |
| Bedrooms Below Ground | 1 |
| Bedrooms Total | 4 |
| Appliances | Microwave, Refrigerator, Stove, Window Coverings |
| Basement Development | Finished |
| Basement Type | Full (finished) |
| Constructed Date | 1949 |
| Construction Style Attachment | Detached |
| Cooling Type | Central Air Conditioning |
| Exterior Finish | Vinyl Siding |
| Foundation Type | Block |
| Heating Fuel | Natural Gas |
| Heating Type | Forced Air |
| Stories Total | 2 |
| Size Exterior | 1163 Sqft |
| Size Interior | 1163 Sqft |
| Type | House |
| Utility Water | Municipal Water |
Parking
| No Garage |
Land
| Acreage | No |
| Land Amenities | Hospital, Public Transit, Recreation |
| Sewer | Municipal Sewage System |
| Size Depth | 108 Ft |
| Size Frontage | 40 Ft |
| Size Irregular | 40.5 X 108 |
| Size Total Text | 40.5 X 108|under 1/2 Acre |
| Zoning Description | C |
Rooms
| Level | Type | Length | Width | Dimensions |
|---|---|---|---|---|
| Second Level | Bedroom | 12' 2'' x 10' 4'' | ||
| Second Level | Bedroom | 12' 2'' x 10' 11'' | ||
| Basement | Utility Room | 6' 0'' x 4' 3'' | ||
| Basement | Storage | Measurements not available | ||
| Basement | Laundry Room | 10' 11'' x 10' 10'' | ||
| Basement | 4pc Bathroom | 10' 3'' x 8' 10'' | ||
| Basement | Bedroom | 10' 7'' x 8' 5'' | ||
| Basement | Recreation Room | 20' 5'' x 9' 6'' | ||
| Ground Level | 4pc Bathroom | Measurements not available | ||
| Ground Level | Bedroom | 11' 4'' x 10' 11'' | ||
| Ground Level | Dining Room | 11' 4'' x 10' 6'' | ||
| Ground Level | Kitchen | 11' 6'' x 8' 2'' | ||
| Ground Level | Living Room | 14' 3'' x 11' 6'' | ||
| Ground Level | Foyer | Measurements not available |
https://www.realtor.ca/real-estate/26841975/217-east-26th-street-hamilton
Interested?
Contact us for more information

