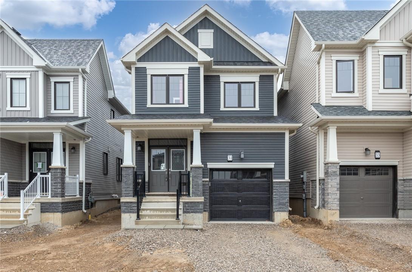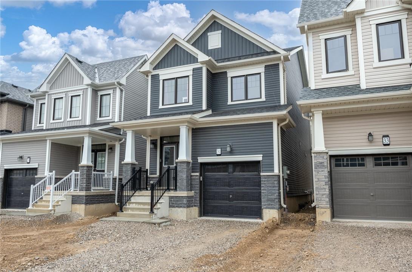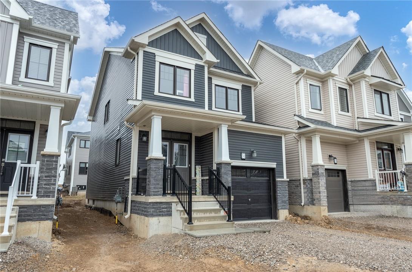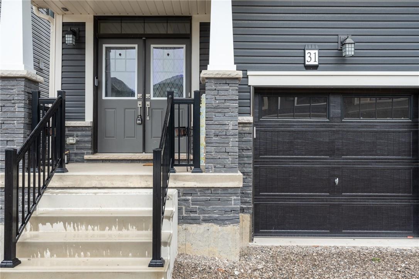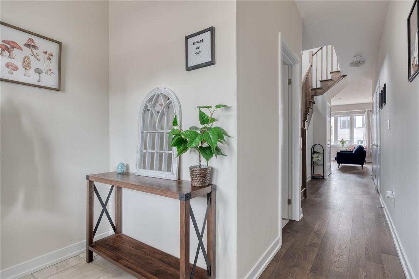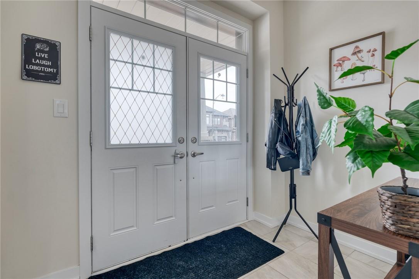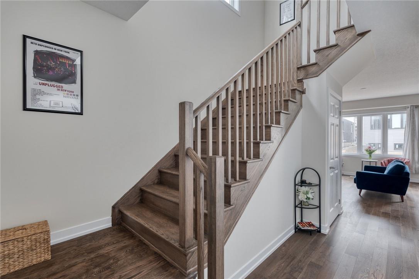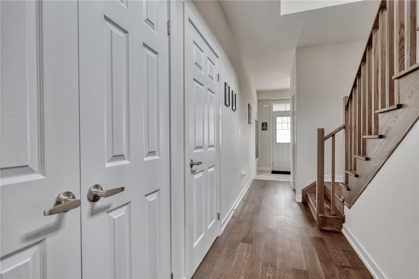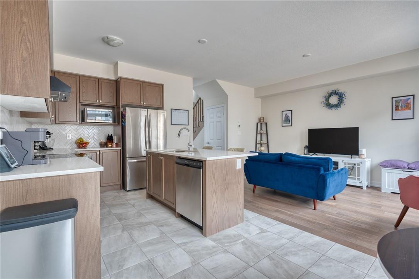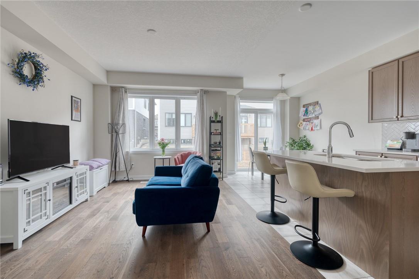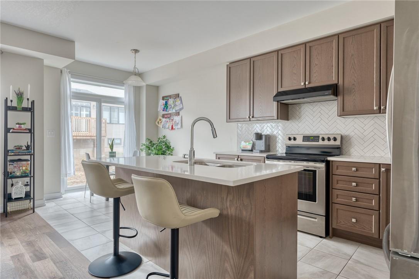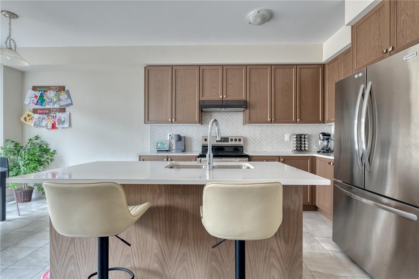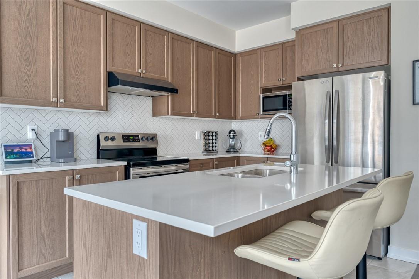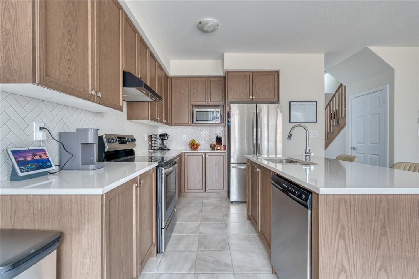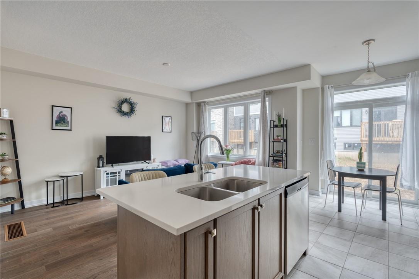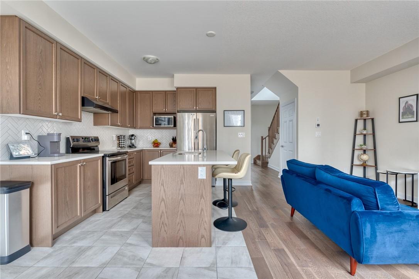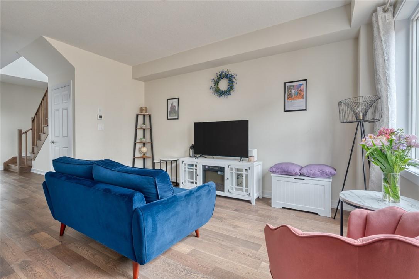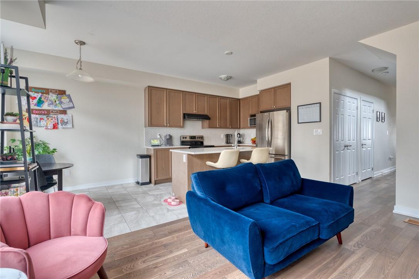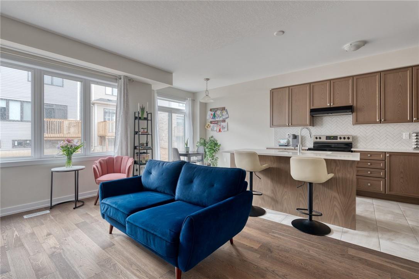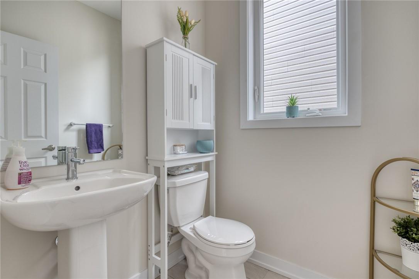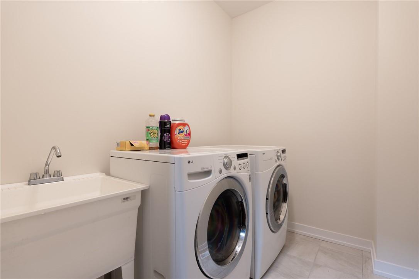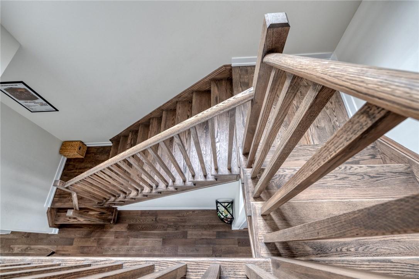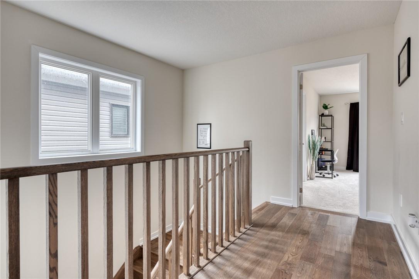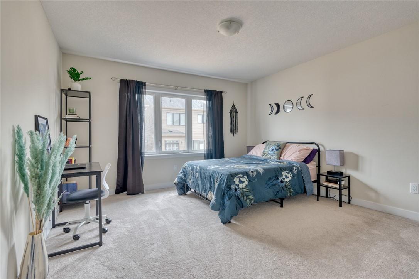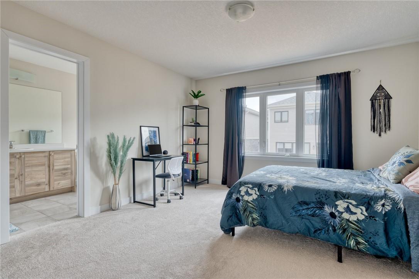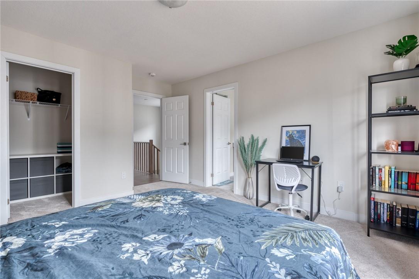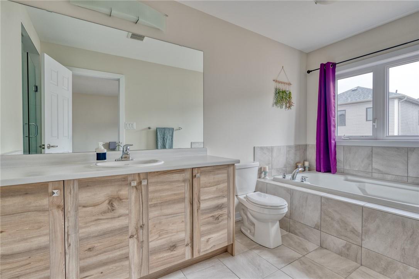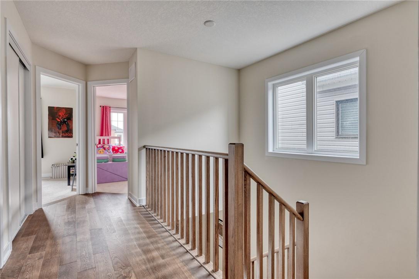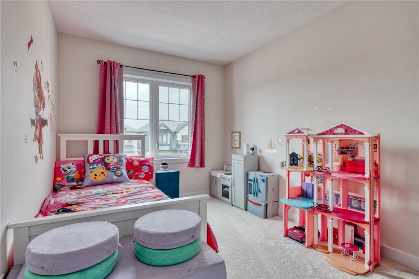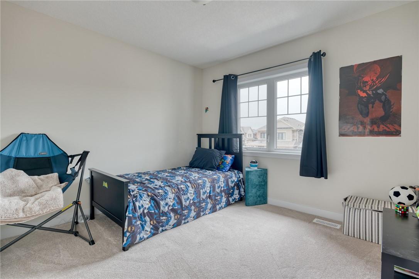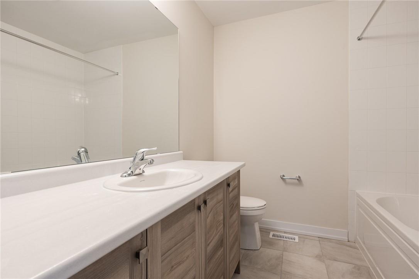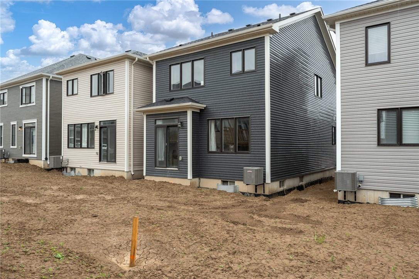31 Basswood Crescent Caledonia, Ontario N3W 0H5
$789,000
This great upgraded home in the Avalon community of Caledonia boasts 3 bedrooms and 2+1 baths. Warm cabinetry in the kitchen with herringbone backsplash, quartz counters, large island and stainless steel appliances all overlooking the living and eating area. 9 foot ceilings make this home feel even brighter. Oak staircase to the bedroom level with great primary bedroom with ensuite that includes a separate shower, large vanity and soaker tub! Two other good size bedrooms and main 4 piece bathroom on this level. Nice size main level laundry and access to the garage. Unspoiled basement with potential for even more living space. Come to Caledonia and enjoy the trails, Grand river and small town feel! Easy access to Hwy 6 south and easy drive to 403 bypass and Hamilton Airport, This home won't disappoint! (id:35011)
Property Details
| MLS® Number | H4192774 |
| Property Type | Single Family |
| Equipment Type | Water Heater |
| Features | Crushed Stone Driveway |
| Parking Space Total | 2 |
| Rental Equipment Type | Water Heater |
Building
| Bathroom Total | 3 |
| Bedrooms Above Ground | 3 |
| Bedrooms Total | 3 |
| Appliances | Dryer, Refrigerator, Stove, Washer |
| Architectural Style | 2 Level |
| Basement Development | Unfinished |
| Basement Type | Full (unfinished) |
| Construction Style Attachment | Detached |
| Cooling Type | Central Air Conditioning |
| Exterior Finish | Brick |
| Foundation Type | Poured Concrete |
| Half Bath Total | 1 |
| Heating Fuel | Natural Gas |
| Heating Type | Forced Air |
| Stories Total | 2 |
| Size Exterior | 1561 Sqft |
| Size Interior | 1561 Sqft |
| Type | House |
| Utility Water | Municipal Water |
Parking
| Attached Garage | |
| Gravel |
Land
| Acreage | No |
| Sewer | Municipal Sewage System |
| Size Depth | 91 Ft |
| Size Frontage | 26 Ft |
| Size Irregular | 26.9 X 91.86 |
| Size Total Text | 26.9 X 91.86|under 1/2 Acre |
Rooms
| Level | Type | Length | Width | Dimensions |
|---|---|---|---|---|
| Second Level | 4pc Bathroom | Measurements not available | ||
| Second Level | Bedroom | 10' 6'' x 10' 6'' | ||
| Second Level | Bedroom | 8' 10'' x 12' 6'' | ||
| Second Level | 3pc Ensuite Bath | Measurements not available | ||
| Second Level | Bedroom | 13' '' x 13' '' | ||
| Ground Level | 2pc Bathroom | Measurements not available | ||
| Ground Level | Laundry Room | Measurements not available | ||
| Ground Level | Kitchen | 8' 6'' x 11' 2'' | ||
| Ground Level | Breakfast | 8' 6'' x 9' 2'' | ||
| Ground Level | Living Room | 11' 2'' x 15' '' |
https://www.realtor.ca/real-estate/26846873/31-basswood-crescent-caledonia
Interested?
Contact us for more information

