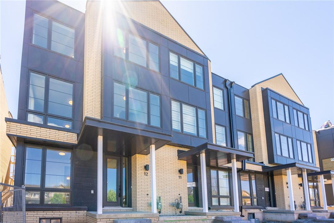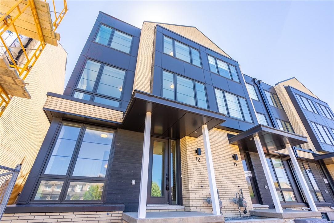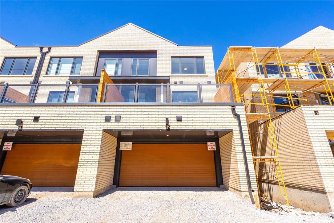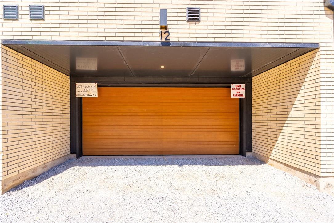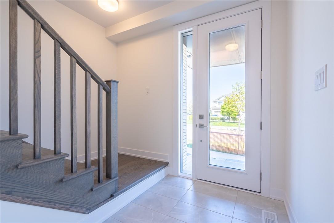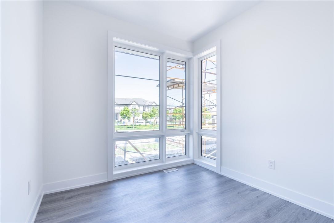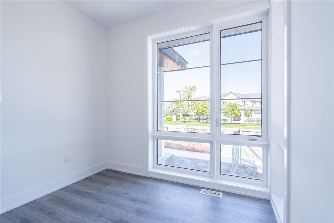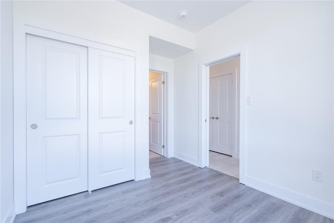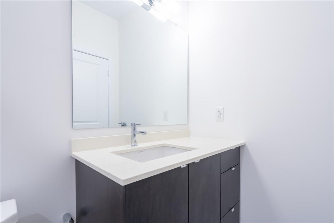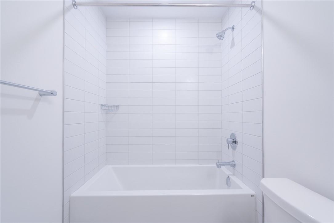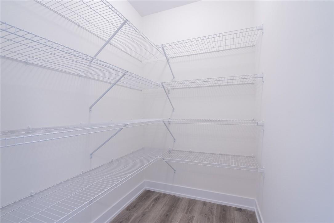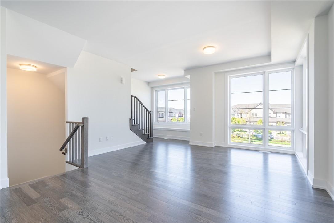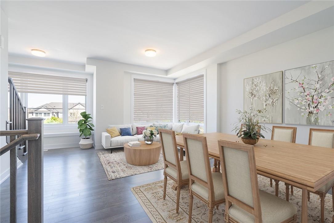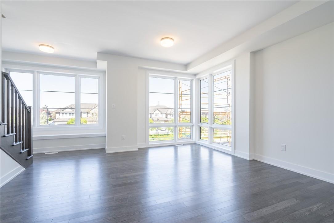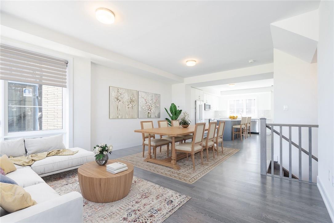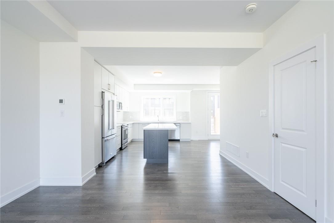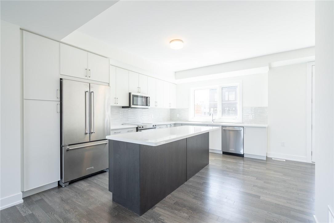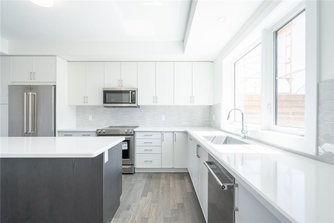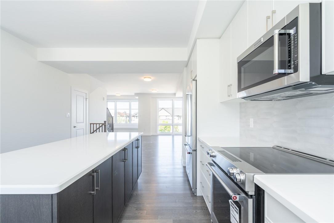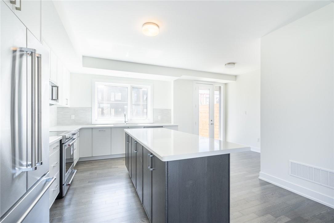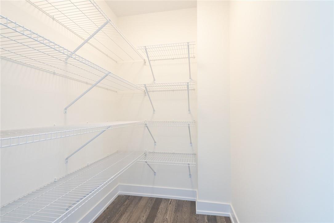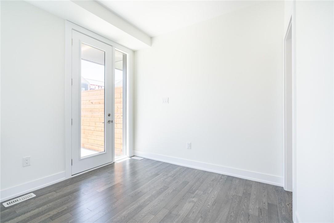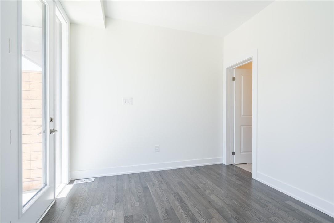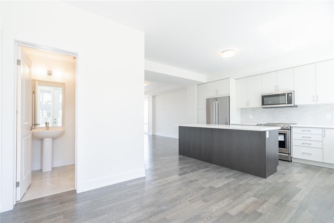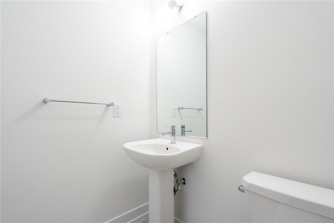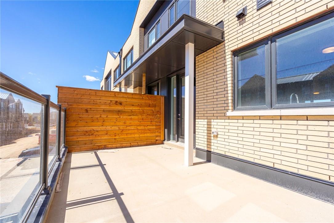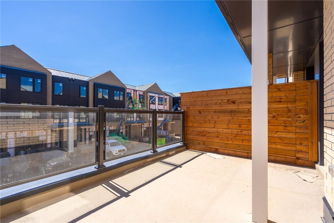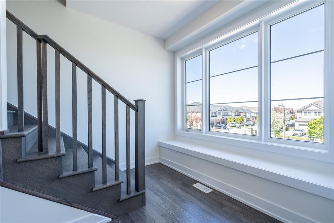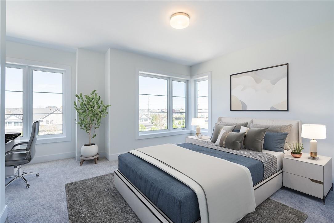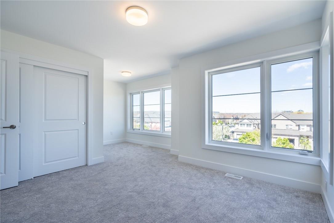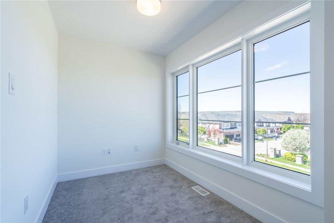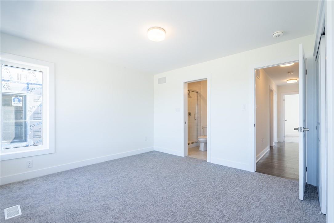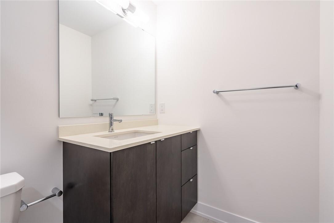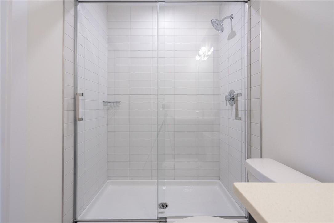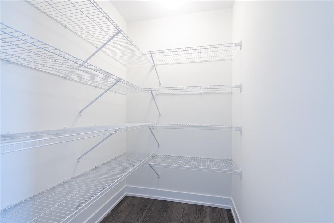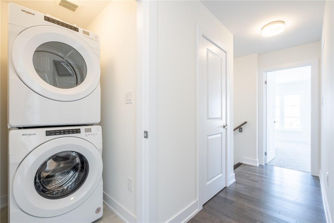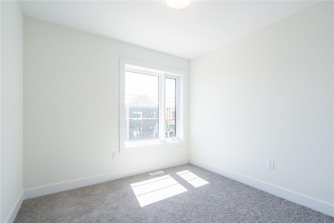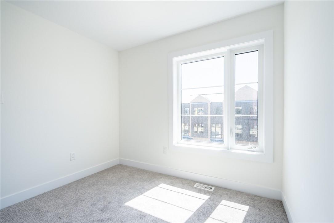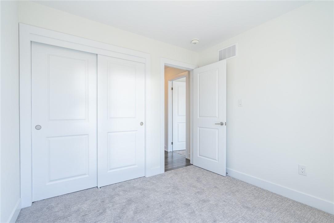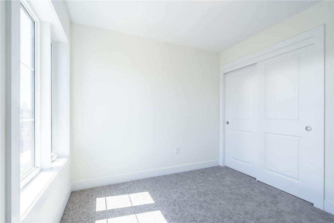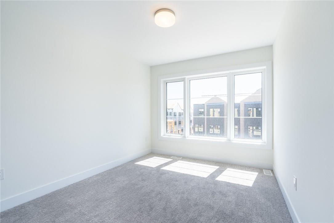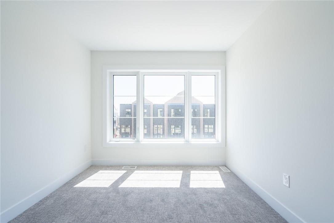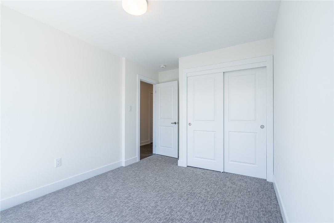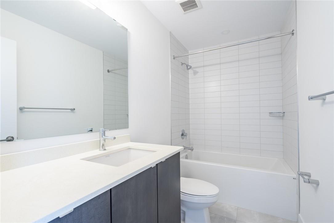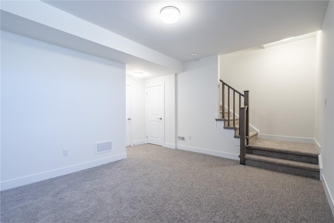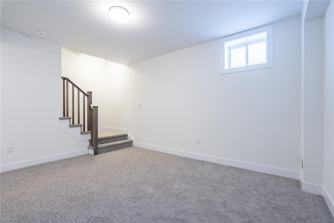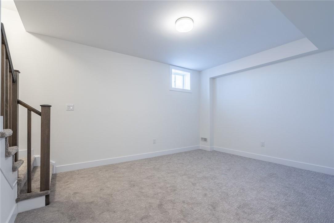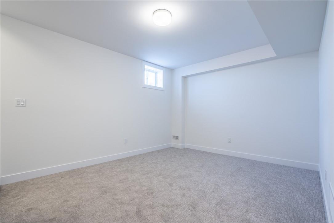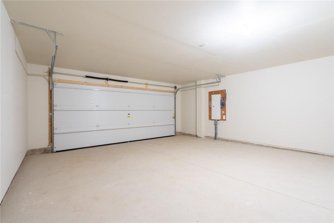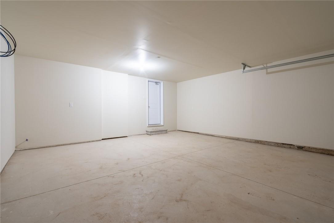2273 Turnberry Road, Unit #12 Burlington, Ontario L7M 2B2
$1,699,900Maintenance,
$321.43 Monthly
Maintenance,
$321.43 MonthlyLUXURY BRAND NEW END UNIT TOWNHOME DOUBLE GARAGE! In highly sought-after Millcroft golf community. Over 2,400 square feet of living space. 4 beds, 4 baths and quality finishes throughout! Thoughtfully designed layout lets in lots of natural light on all levels. Bright main level with large windows boasts open-concept layout, wide plank flooring, high ceilings, beautiful living room, dining room & a bonus office space. Chef’s kitchen features large island with seating, SS appliances, separate pantry and quartz counters. Walk-out to large terrace complete with gas BBQ hookup. Upstairs, 3 beds, 2 full baths & convenient bedroom level laundry! Primary bedroom includes an ensuite and sitting area. First level offers additional living space with a guest bedroom suite & another ensuite bathroom. Finished carpeted lower level provides flex space for office/den or recroom and plenty of storage. Best of all, maintenance-free living! No need to worry about grass maintenance or snow shovelling — these services are included in the low condo fee. Amazing opportunity to move into the prestigious Millcroft area, a well-established neighbourhood, with its beautiful golf course, high-ranking schools, shopping & lots of amenities within walking distance. Nestled between 407, 403/QEW and Appleby Go Station this Executive Townhome is ideal for commuters. This corner unit is one of the best locations in the complex! Come and live a carefree luxury life in this new Branthaven Millcroft community! (id:35011)
Property Details
| MLS® Number | H4192799 |
| Property Type | Single Family |
| Amenities Near By | Golf Course, Public Transit, Recreation |
| Community Features | Community Centre |
| Equipment Type | Water Heater |
| Features | Park Setting, Park/reserve, Golf Course/parkland, Balcony, Double Width Or More Driveway |
| Parking Space Total | 4 |
| Rental Equipment Type | Water Heater |
Building
| Bathroom Total | 4 |
| Bedrooms Above Ground | 3 |
| Bedrooms Below Ground | 1 |
| Bedrooms Total | 4 |
| Appliances | Dishwasher, Dryer, Refrigerator, Stove, Washer |
| Architectural Style | 3 Level |
| Basement Development | Finished |
| Basement Type | Full (finished) |
| Constructed Date | 2024 |
| Construction Style Attachment | Attached |
| Cooling Type | Central Air Conditioning |
| Exterior Finish | Brick |
| Foundation Type | Poured Concrete |
| Half Bath Total | 1 |
| Heating Fuel | Natural Gas |
| Heating Type | Forced Air |
| Stories Total | 3 |
| Size Exterior | 2145 Sqft |
| Size Interior | 2145 Sqft |
| Type | Row / Townhouse |
| Utility Water | Municipal Water |
Parking
| Attached Garage |
Land
| Acreage | No |
| Land Amenities | Golf Course, Public Transit, Recreation |
| Sewer | Municipal Sewage System |
| Size Irregular | X |
| Size Total Text | X|under 1/2 Acre |
Rooms
| Level | Type | Length | Width | Dimensions |
|---|---|---|---|---|
| Second Level | Laundry Room | ' 0'' x ' 0'' | ||
| Second Level | 4pc Bathroom | Measurements not available | ||
| Second Level | Bedroom | 9' 6'' x 10' '' | ||
| Second Level | Bedroom | 9' 7'' x 12' 0'' | ||
| Second Level | 3pc Ensuite Bath | Measurements not available | ||
| Second Level | Sitting Room | 6' 4'' x 6' 8'' | ||
| Second Level | Primary Bedroom | 12' 8'' x 11' 10'' | ||
| Basement | Recreation Room | 15' 0'' x 11' 4'' | ||
| Basement | Storage | Measurements not available | ||
| Basement | Utility Room | Measurements not available | ||
| Sub-basement | Mud Room | Measurements not available | ||
| Sub-basement | 4pc Ensuite Bath | Measurements not available | ||
| Sub-basement | Bedroom | 9' 7'' x 11' 8'' | ||
| Sub-basement | Foyer | Measurements not available | ||
| Ground Level | Other | 20' 0'' x 11' 6'' | ||
| Ground Level | 2pc Bathroom | Measurements not available | ||
| Ground Level | Eat In Kitchen | 10' 10'' x 15' 3'' | ||
| Ground Level | Dining Room | 11' 0'' x 16' 0'' | ||
| Ground Level | Living Room | 15' 0'' x 21' 2'' |
https://www.realtor.ca/real-estate/26843590/2273-turnberry-road-unit-12-burlington
Interested?
Contact us for more information

