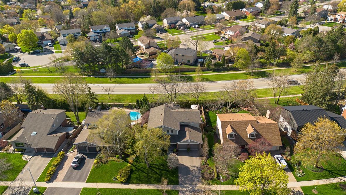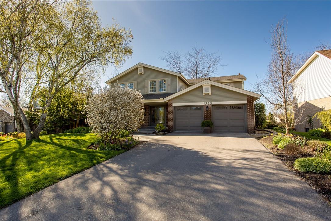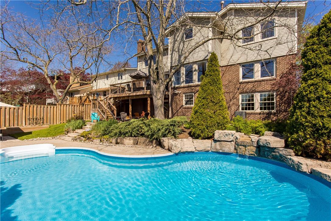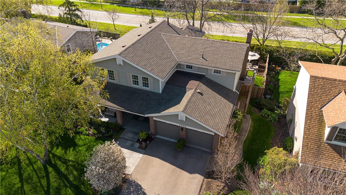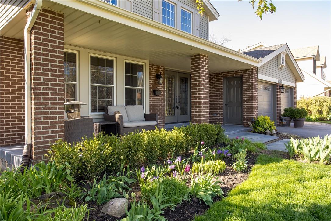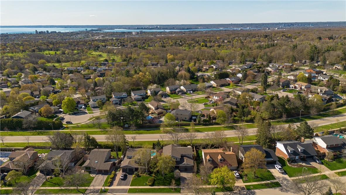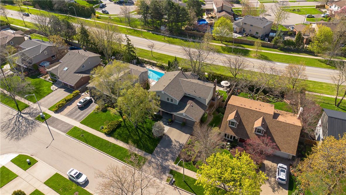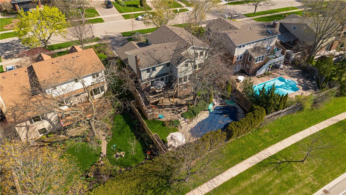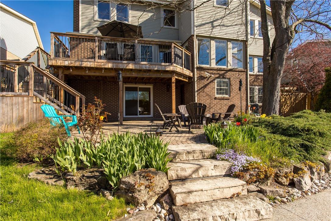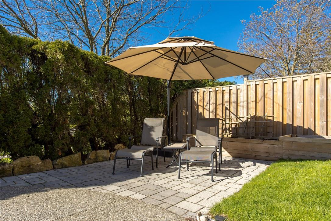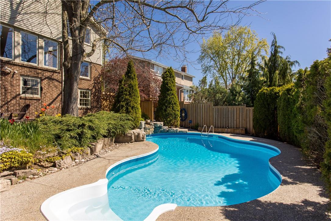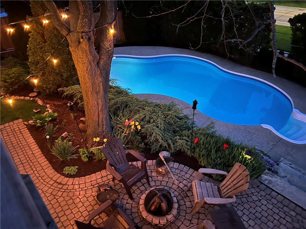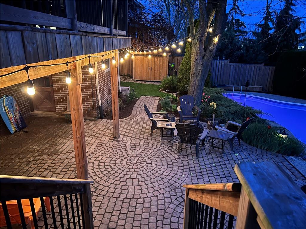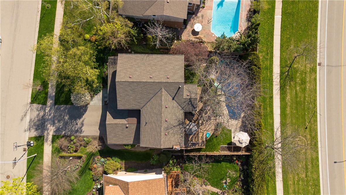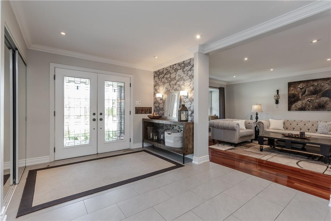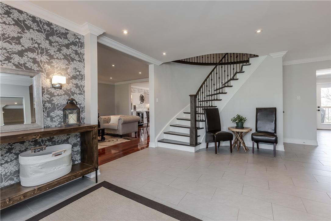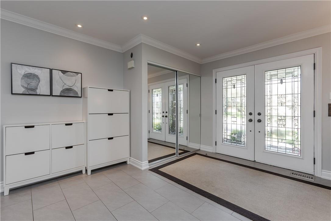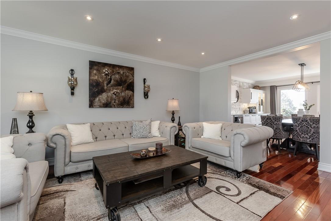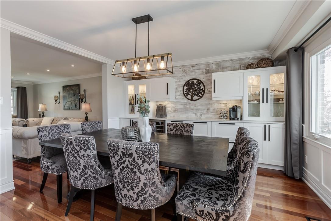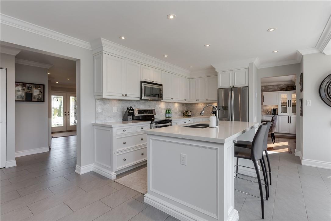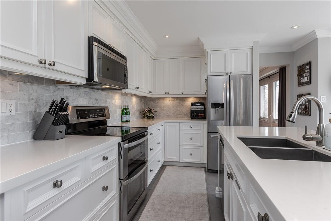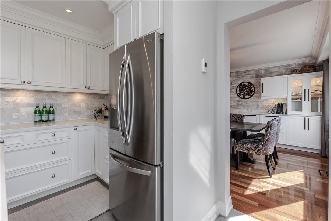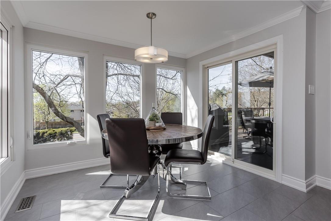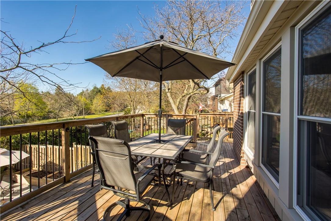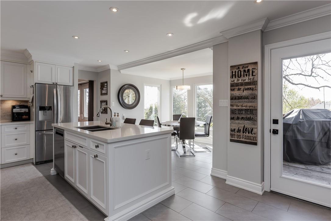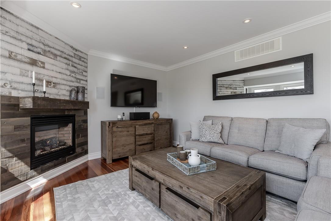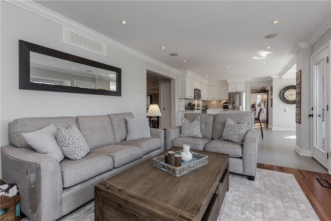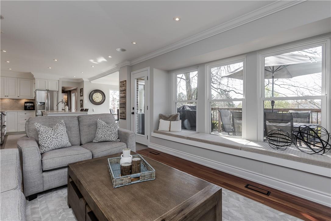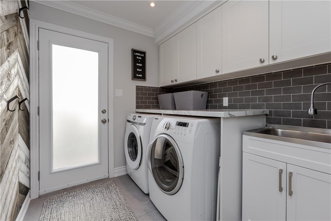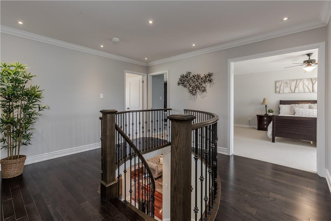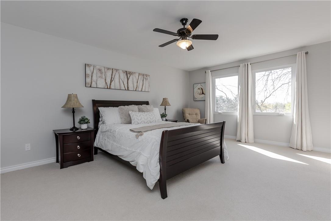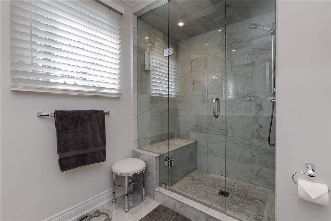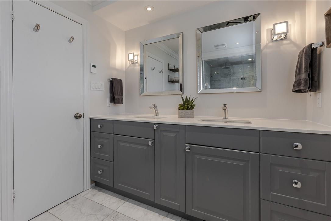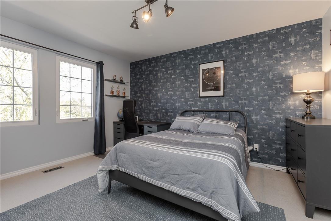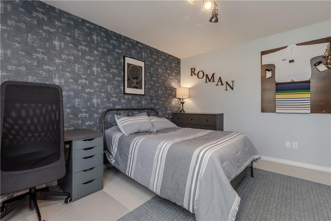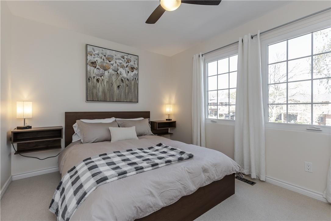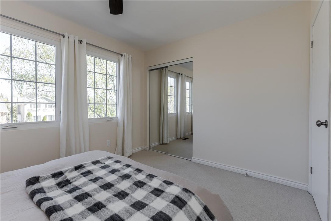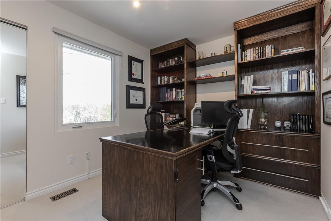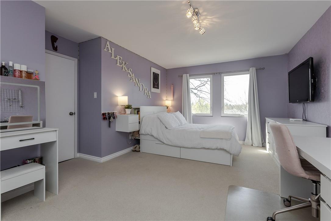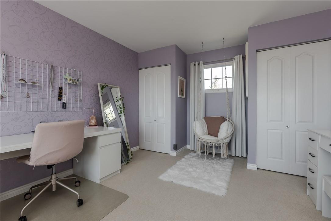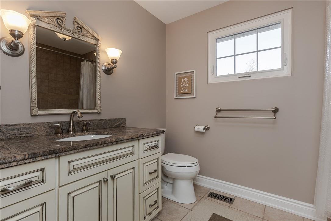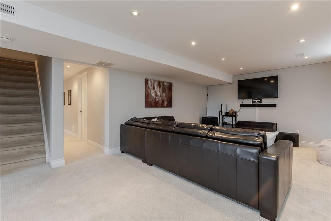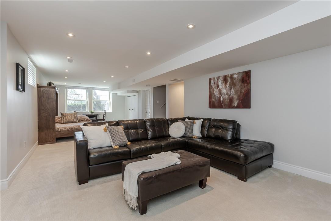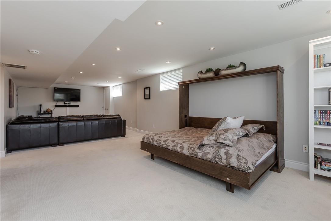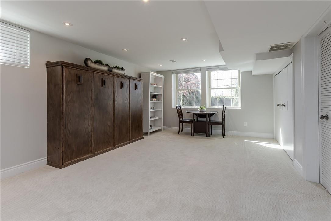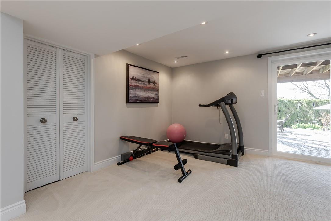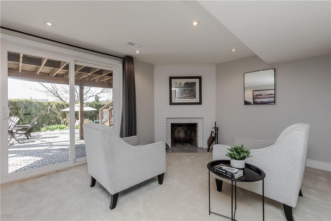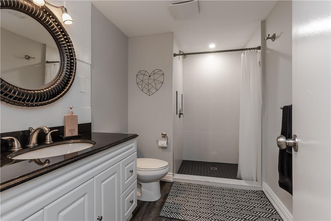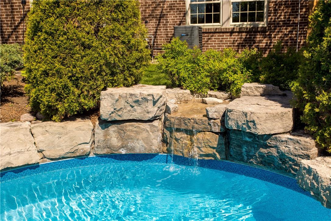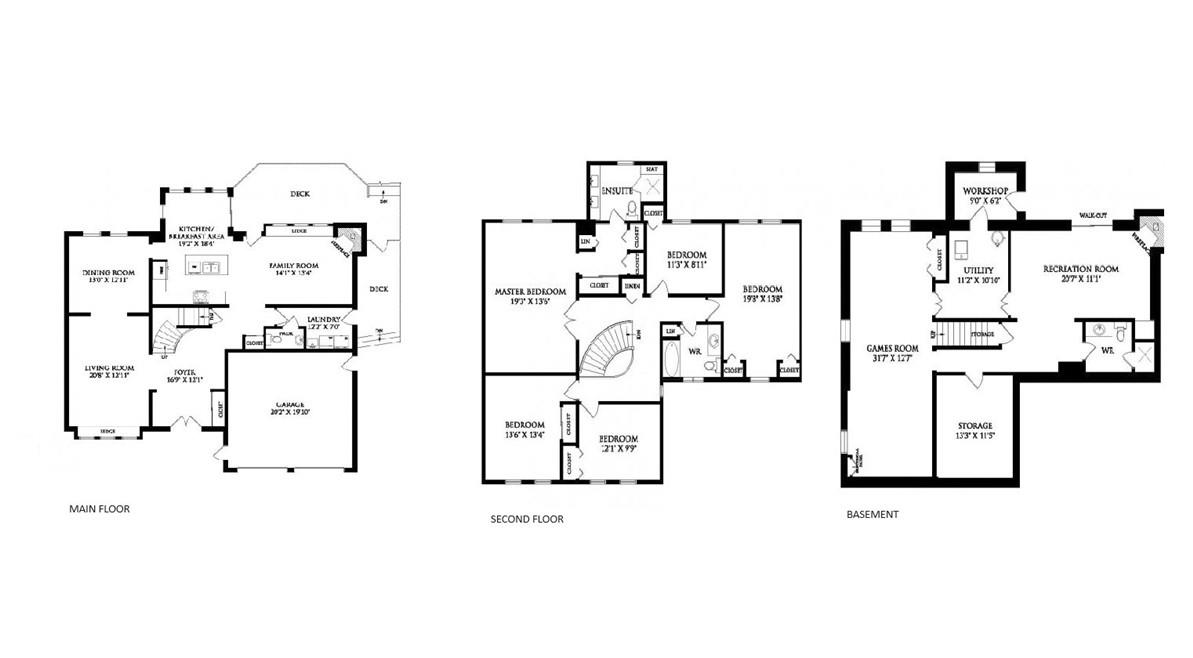1320 Monmouth Drive Burlington, Ontario L7P 3J6
$1,979,000
Nestled in the serene Tyandaga neighborhood, this exquisite home offers unparalleled access to the Bruce Trail, golf courses & schools. Mins to downtown Burlington, lake and amenities. A picturesque setting with lake views from the master suite sets the tone for this splendid property. Step inside through the double doors to a spacious, light-filled foyer that flows into a living room adorned with a bay window and cozy window seats. The adjacent dining room features elegant wainscoting and built-in cabinetry with bar fridge(‘22). Hardwood and tile grace the entire main level. A stunning chef's kitchen, boasts heated floors, SS appliances, quartz countertops, an island with breakfast bar & inviting dining area overlooking the lush backyard through large windows and sliding doors. Step out onto the tiered deck, with gas BBQ hookup(‘18), to enjoy the private, beautifully landscaped backyard w sparkling in-ground pool & updated(‘22) hardscaping. A family room with gas F/P, a convenient main floor laundry & refreshed powder room(‘20) add comfort & charm. Upstairs, a luxurious primary suite offers lake views & features a 4PC ensuite w glass shower, double vanity & heated floors. 4 additional spacious bedrooms & main bathroom complete this level. The finished lower level includes a rec room, wood-burning fireplace & walk-out to the patio, plus a newly updated bathroom(‘23). A perfect sanctuary for any season. (id:35011)
Property Details
| MLS® Number | H4192776 |
| Property Type | Single Family |
| Amenities Near By | Golf Course, Public Transit, Schools |
| Equipment Type | Furnace, Water Heater, Air Conditioner |
| Features | Park Setting, Park/reserve, Golf Course/parkland, Double Width Or More Driveway, Paved Driveway |
| Parking Space Total | 4 |
| Pool Type | Inground Pool |
| Rental Equipment Type | Furnace, Water Heater, Air Conditioner |
Building
| Bathroom Total | 4 |
| Bedrooms Above Ground | 5 |
| Bedrooms Total | 5 |
| Appliances | Dishwasher, Dryer, Microwave, Refrigerator, Stove, Washer, Range, Window Coverings |
| Architectural Style | 2 Level |
| Basement Development | Finished |
| Basement Type | Full (finished) |
| Constructed Date | 1975 |
| Construction Style Attachment | Detached |
| Cooling Type | Central Air Conditioning |
| Exterior Finish | Brick |
| Fireplace Fuel | Gas |
| Fireplace Present | Yes |
| Fireplace Type | Woodstove,other - See Remarks |
| Foundation Type | Poured Concrete |
| Half Bath Total | 2 |
| Heating Fuel | Natural Gas |
| Heating Type | Forced Air |
| Stories Total | 2 |
| Size Exterior | 2923 Sqft |
| Size Interior | 2923 Sqft |
| Type | House |
| Utility Water | Municipal Water |
Parking
| Attached Garage |
Land
| Acreage | No |
| Land Amenities | Golf Course, Public Transit, Schools |
| Sewer | Municipal Sewage System |
| Size Depth | 121 Ft |
| Size Frontage | 72 Ft |
| Size Irregular | 72.06 X 121.8 |
| Size Total Text | 72.06 X 121.8|under 1/2 Acre |
Rooms
| Level | Type | Length | Width | Dimensions |
|---|---|---|---|---|
| Second Level | 4pc Ensuite Bath | Measurements not available | ||
| Second Level | 4pc Bathroom | Measurements not available | ||
| Second Level | Bedroom | 19' 8'' x 13' 8'' | ||
| Second Level | Bedroom | 11' 3'' x 8' 11'' | ||
| Second Level | Bedroom | 12' 1'' x 9' 9'' | ||
| Second Level | Bedroom | 13' 6'' x 13' 4'' | ||
| Second Level | Primary Bedroom | 19' 3'' x 13' 6'' | ||
| Basement | 2pc Bathroom | Measurements not available | ||
| Basement | Workshop | 9' 0'' x 6' 2'' | ||
| Basement | Utility Room | 11' 2'' x 10' 10'' | ||
| Basement | Recreation Room | 20' 7'' x 11' 1'' | ||
| Basement | Storage | 13' 3'' x 11' 5'' | ||
| Basement | Games Room | 31' 7'' x 12' 7'' | ||
| Ground Level | 2pc Bathroom | Measurements not available | ||
| Ground Level | Laundry Room | 12' 2'' x 7' 0'' | ||
| Ground Level | Living Room | 20' 8'' x 12' 11'' | ||
| Ground Level | Family Room | 14' 1'' x 13' 4'' | ||
| Ground Level | Dining Room | 13' '' x 12' 11'' | ||
| Ground Level | Kitchen | 19' 2'' x 18' 4'' |
https://www.realtor.ca/real-estate/26842340/1320-monmouth-drive-burlington
Interested?
Contact us for more information

