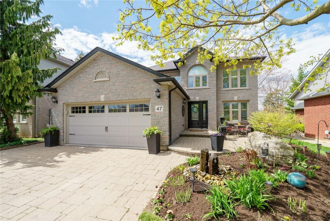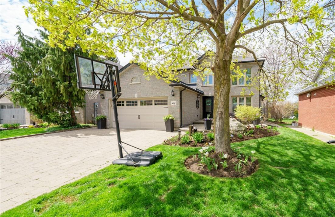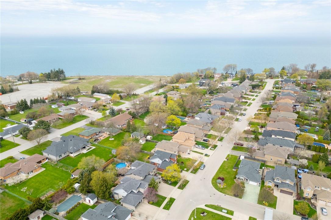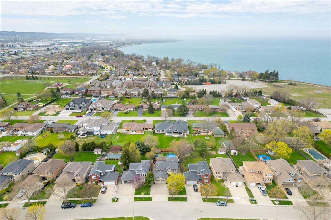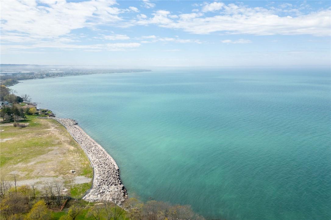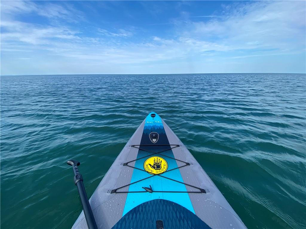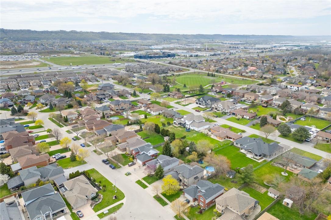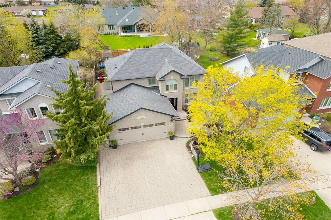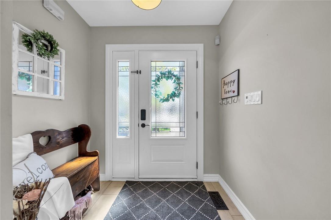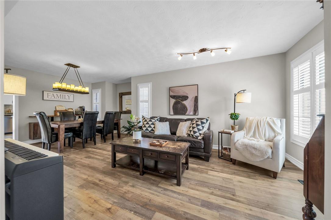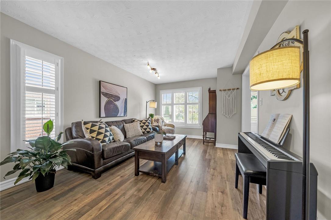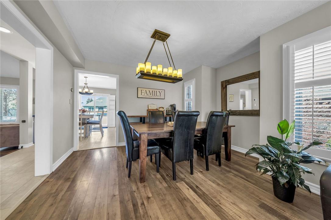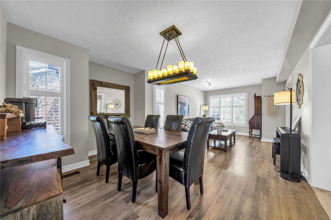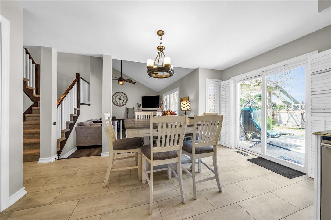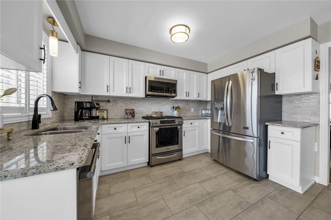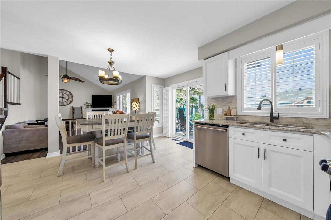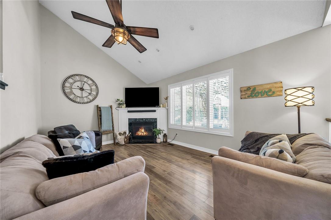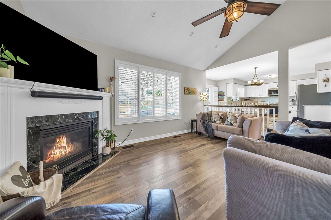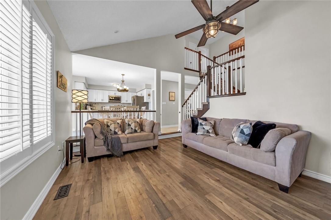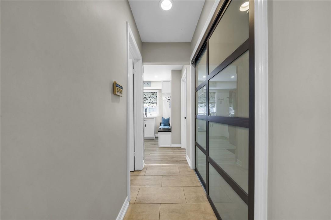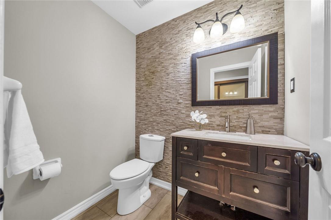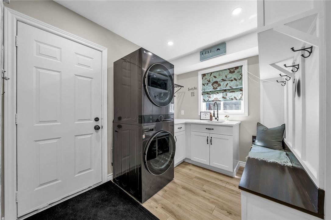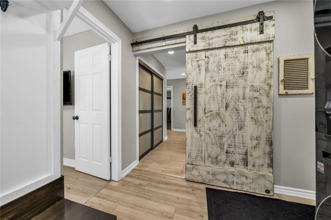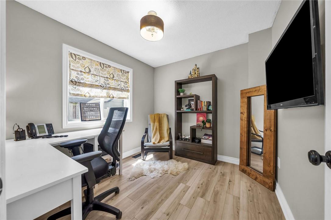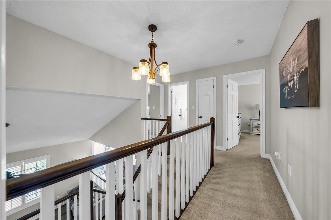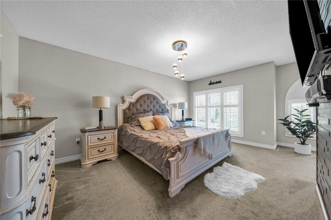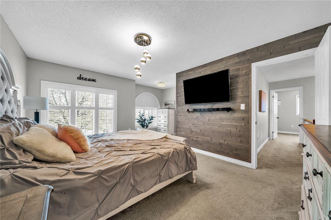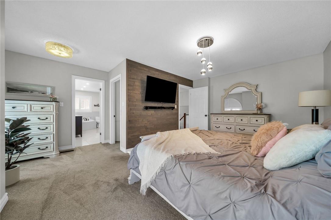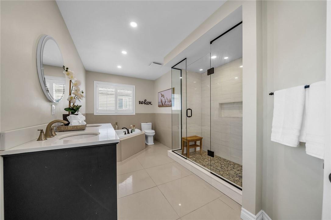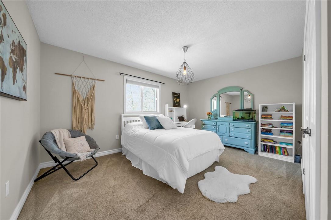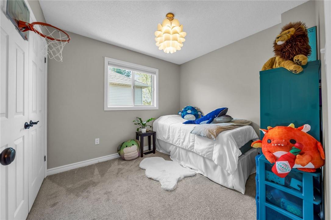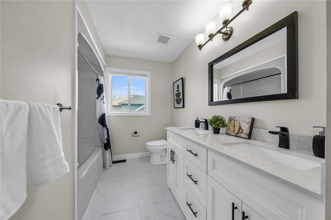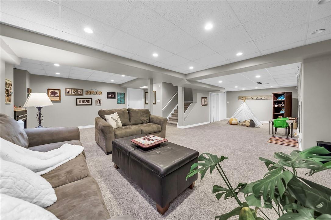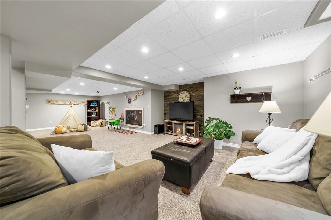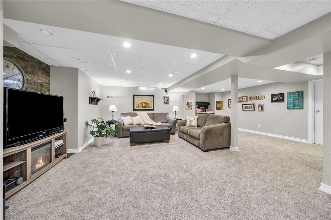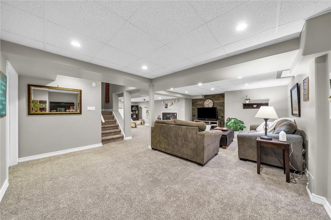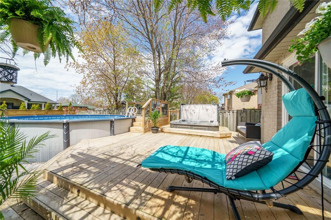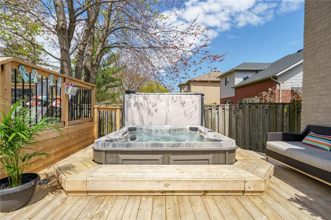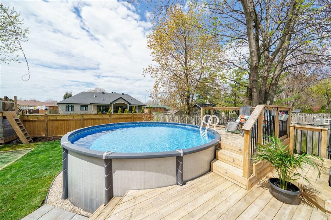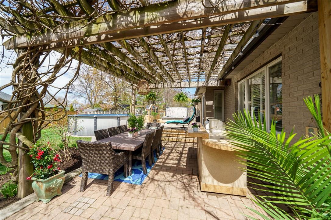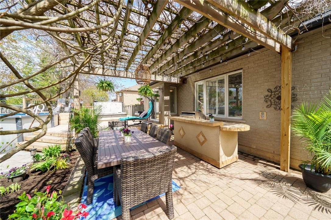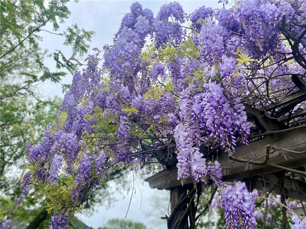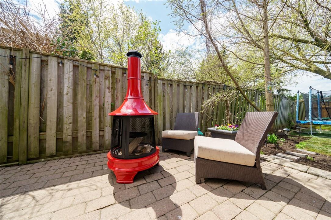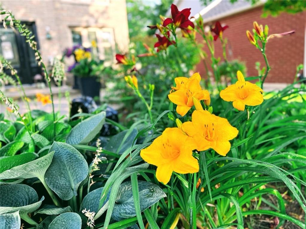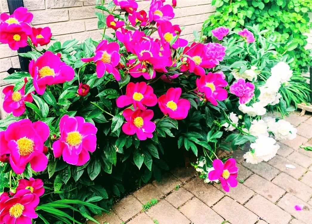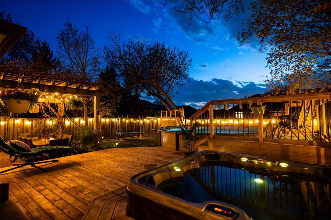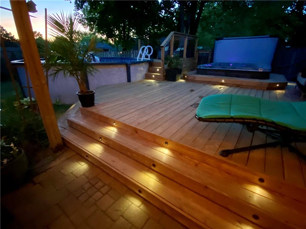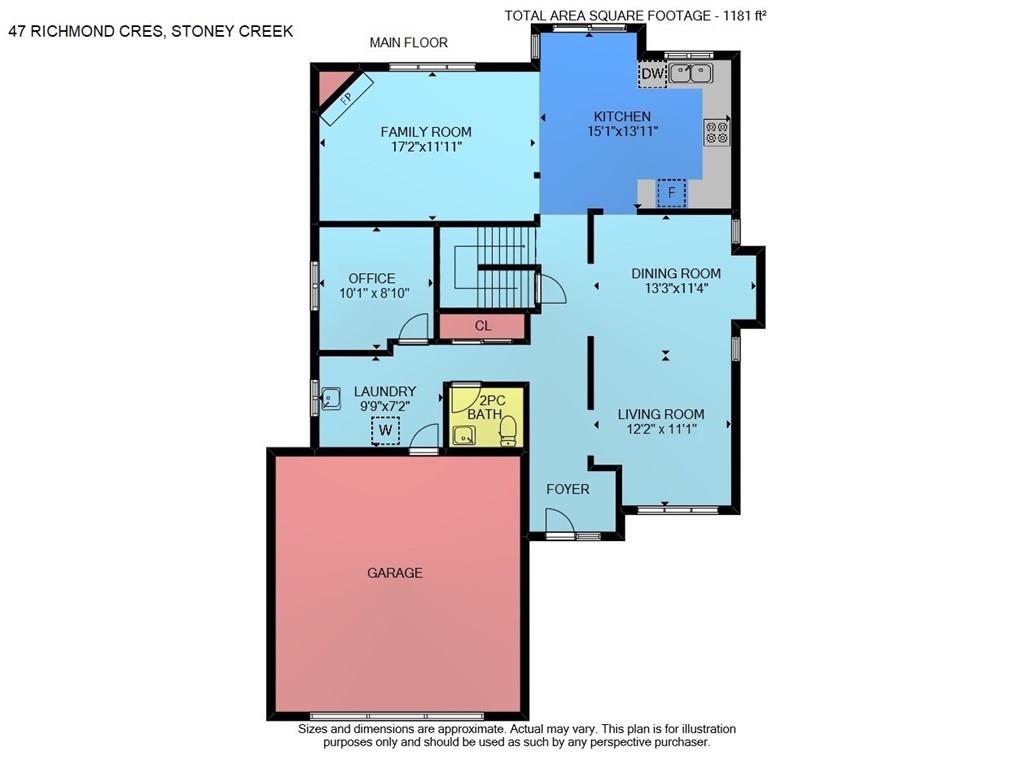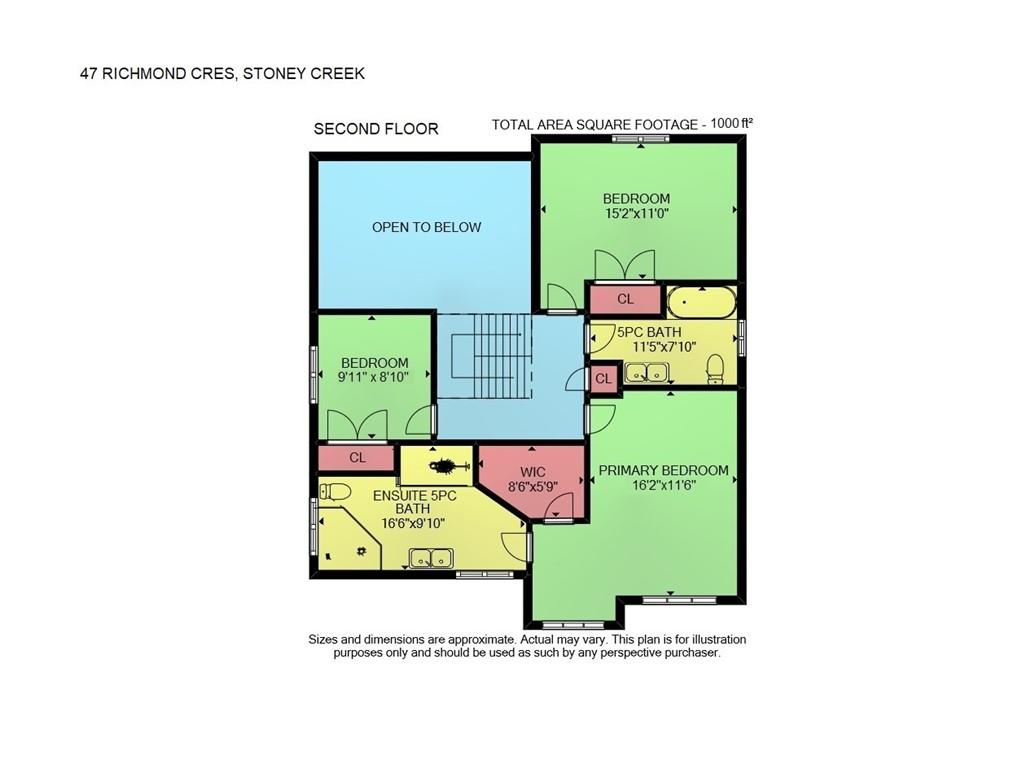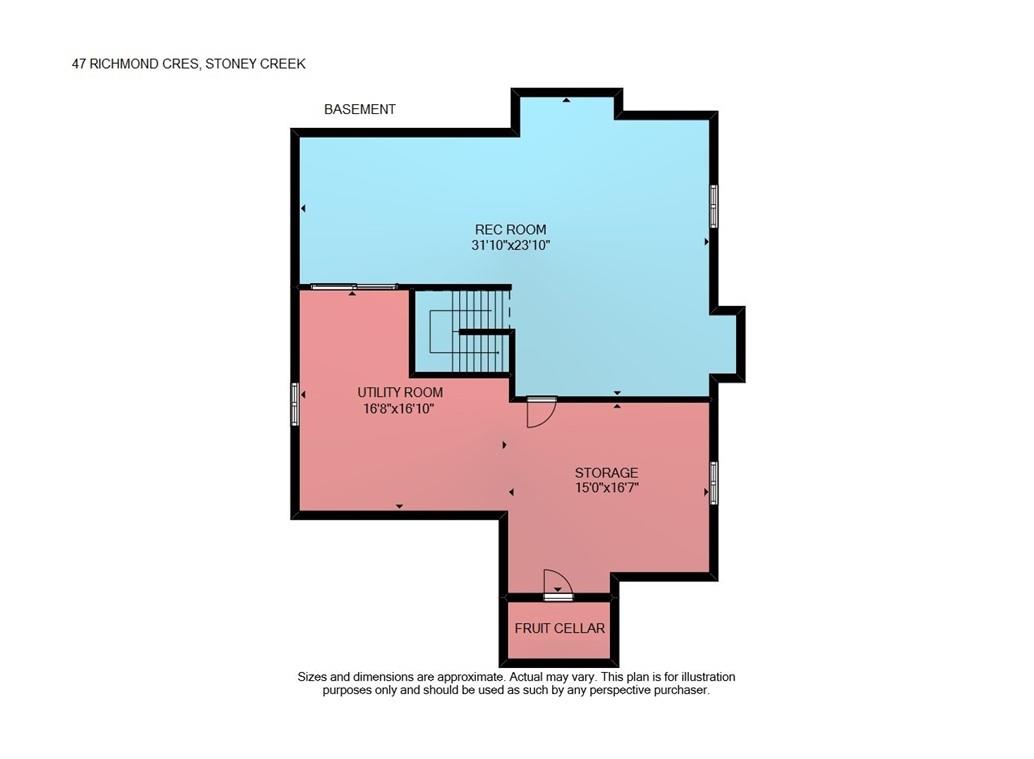3 Bedroom
3 Bathroom
2181 sqft
2 Level
Fireplace
Above Ground Pool
Central Air Conditioning
Forced Air
$1,199,800
LAKESIDE LIVING! Welcome to your dream home. Situated on a quiet tree-lined street in upscale Waterfront neighbourhood, steps away from a lakefront park and short stroll to Fifty Point Conservation Area! Beautifully finished top-to-bottom. Updates are evident throughout this elegant home. The backyard Oasis with outdoor kitchen, new pool 2023, 7-seater saltwater hot tub, and large pergola covered with magnificent wisteria vines adds to living the dream! Gourmet kitchen with abundant cabinetry, granite counters and stainless steel appliances. Main floor family room with gas fireplace and soaring vaulted ceiling, open to kitchen. Main floor office and laundry room. Formal living/dining room. Open staircase to upper-level leads to spacious primary bedroom with walk-in closet and spa-like 5-piece bath with quartz counters. Additional 5-piece bath on upper level. Lower level with potential to create in-law accommodation. OTHER FEATURES INCLUDE: c/air, trampoline, treehouse, 2.5 baths, new pool & pump 2023, southwest facing backyard, Fibe high-speed internet available up to 3 Gbps, most windows replaced, new washer/dryer 2021, bathroom updates 2022, California shutters, garage door opener, epoxy garage floor. Great location for outdoor enthusiasts. Easy QEW & Go Transit access. This fabulous lifestyle is waiting for you! (id:35011)
Property Details
|
MLS® Number
|
H4192758 |
|
Property Type
|
Single Family |
|
Amenities Near By
|
Marina |
|
Equipment Type
|
Water Heater |
|
Features
|
Park Setting, Treed, Wooded Area, Park/reserve, Double Width Or More Driveway, Level, Gazebo, Automatic Garage Door Opener |
|
Parking Space Total
|
5 |
|
Pool Type
|
Above Ground Pool |
|
Rental Equipment Type
|
Water Heater |
|
Structure
|
Shed |
Building
|
Bathroom Total
|
3 |
|
Bedrooms Above Ground
|
3 |
|
Bedrooms Total
|
3 |
|
Appliances
|
Dryer, Washer, Hot Tub, Garage Door Opener |
|
Architectural Style
|
2 Level |
|
Basement Development
|
Finished |
|
Basement Type
|
Full (finished) |
|
Constructed Date
|
1993 |
|
Construction Style Attachment
|
Detached |
|
Cooling Type
|
Central Air Conditioning |
|
Exterior Finish
|
Brick, Stone |
|
Fireplace Fuel
|
Gas |
|
Fireplace Present
|
Yes |
|
Fireplace Type
|
Other - See Remarks |
|
Foundation Type
|
Poured Concrete |
|
Half Bath Total
|
1 |
|
Heating Fuel
|
Natural Gas |
|
Heating Type
|
Forced Air |
|
Stories Total
|
2 |
|
Size Exterior
|
2181 Sqft |
|
Size Interior
|
2181 Sqft |
|
Type
|
House |
|
Utility Water
|
Municipal Water |
Parking
|
Attached Garage
|
|
|
Inside Entry
|
|
|
Interlocked
|
|
Land
|
Acreage
|
No |
|
Land Amenities
|
Marina |
|
Sewer
|
Municipal Sewage System |
|
Size Depth
|
137 Ft |
|
Size Frontage
|
49 Ft |
|
Size Irregular
|
49.25 X 137.7 |
|
Size Total Text
|
49.25 X 137.7|under 1/2 Acre |
Rooms
| Level |
Type |
Length |
Width |
Dimensions |
|
Second Level |
5pc Bathroom |
|
|
Measurements not available |
|
Second Level |
Bedroom |
|
|
9' 11'' x 8' 10'' |
|
Second Level |
Bedroom |
|
|
15' 2'' x 11' 0'' |
|
Second Level |
5pc Ensuite Bath |
|
|
Measurements not available |
|
Second Level |
Primary Bedroom |
|
|
16' 2'' x 11' 6'' |
|
Basement |
Cold Room |
|
|
Measurements not available |
|
Basement |
Storage |
|
|
16' 7'' x 15' '' |
|
Basement |
Utility Room |
|
|
16' 10'' x 16' 8'' |
|
Basement |
Recreation Room |
|
|
31' 10'' x 23' 10'' |
|
Ground Level |
2pc Bathroom |
|
|
Measurements not available |
|
Ground Level |
Laundry Room |
|
|
9' 9'' x 7' 2'' |
|
Ground Level |
Office |
|
|
10' 1'' x 8' 10'' |
|
Ground Level |
Living Room/dining Room |
|
|
22' 5'' x 12' 2'' |
|
Ground Level |
Eat In Kitchen |
|
|
15' 1'' x 13' 11'' |
|
Ground Level |
Family Room |
|
|
17' 2'' x 11' 11'' |
|
Ground Level |
Foyer |
|
|
Measurements not available |
https://www.realtor.ca/real-estate/26844402/47-richmond-crescent-stoney-creek

