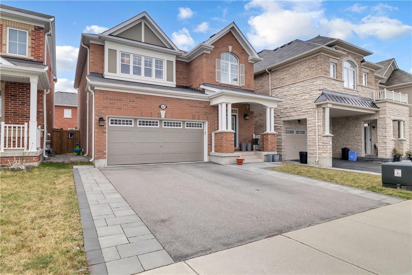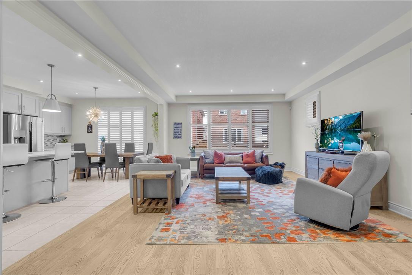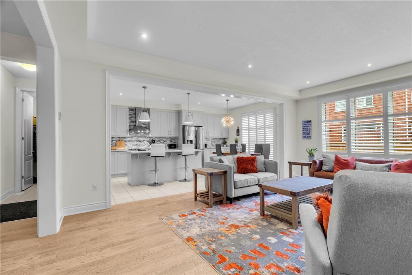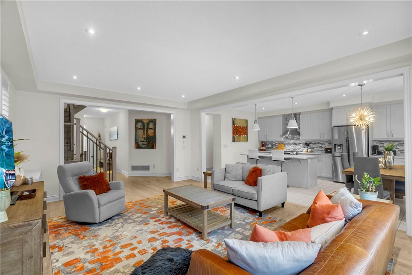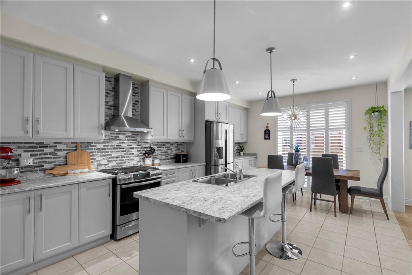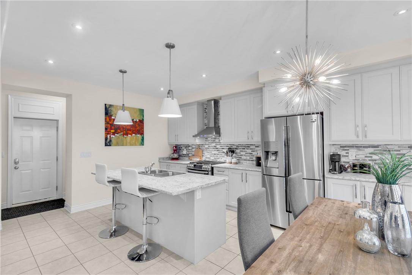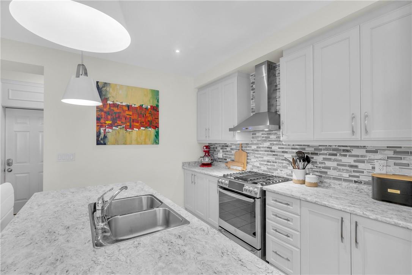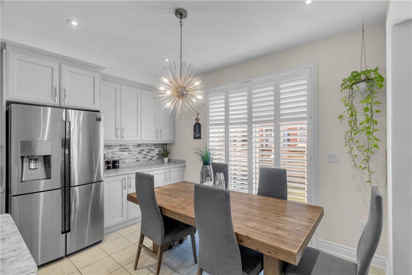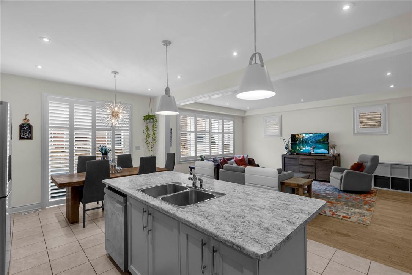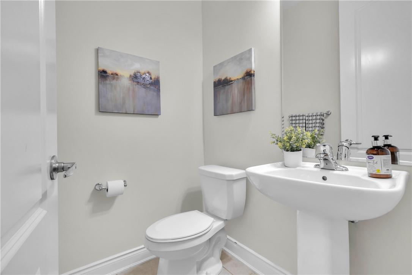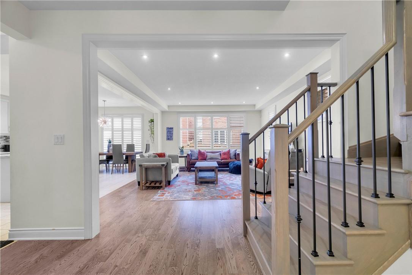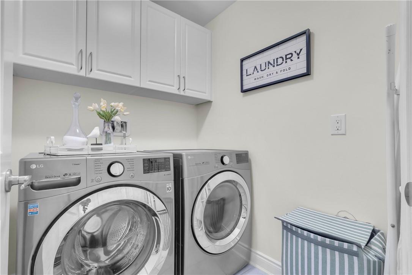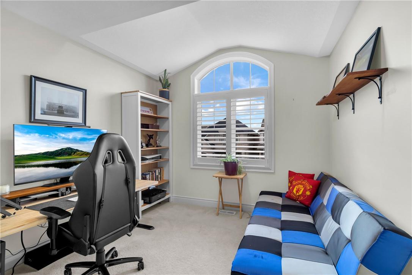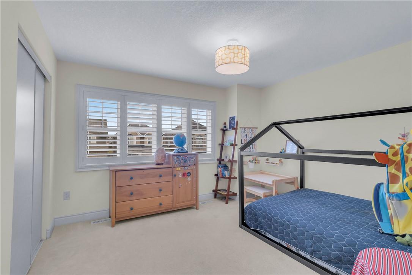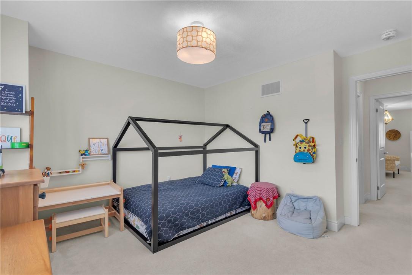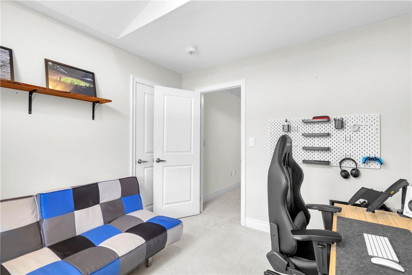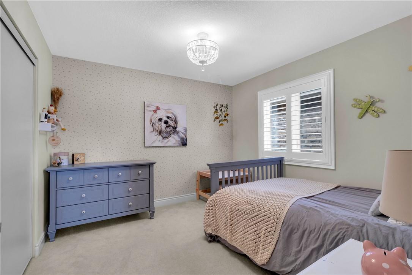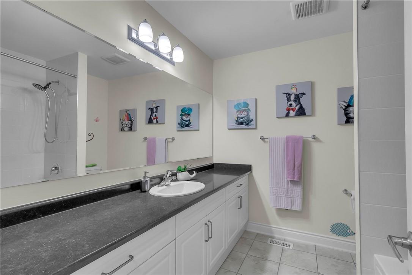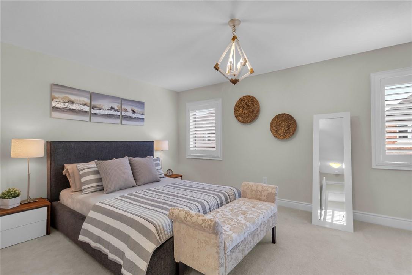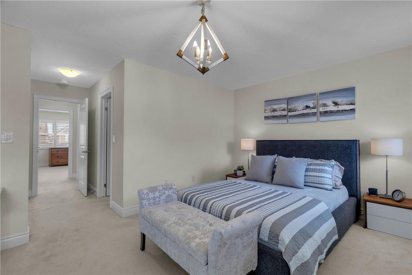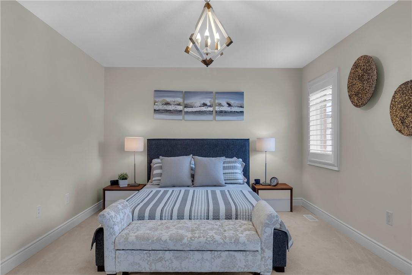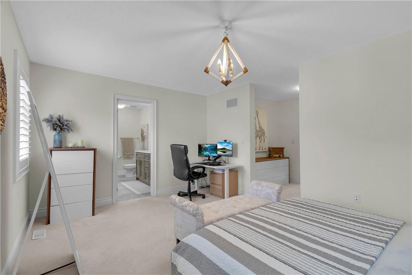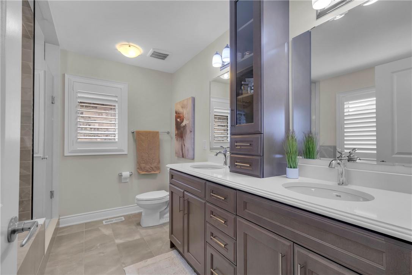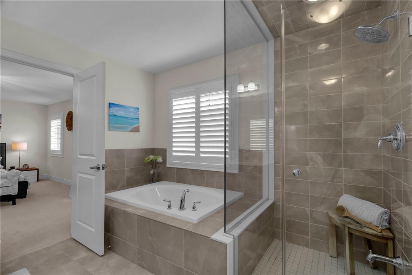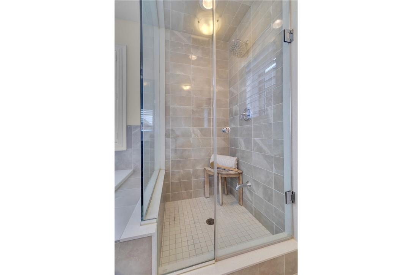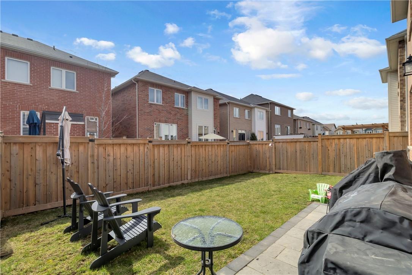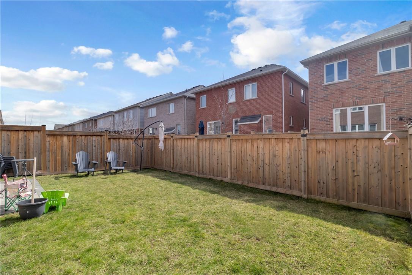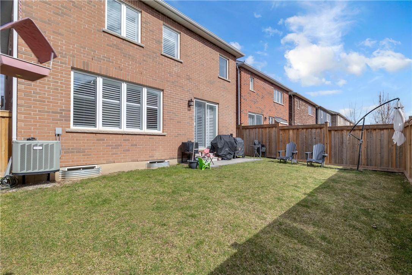52 Forest Ridge Avenue Hamilton, Ontario L8B 1V5
4 Bedroom
3 Bathroom
2217 sqft
2 Level
Central Air Conditioning
Forced Air
$1,275,999
Beautiful detached home in desirable East Waterdown. Welcome to this well crafted home, with open main floor layout with plenty of space for the family. The kitchen has lots of room to work and entertain, as well as enjoy the back yard. The bedroom level has large rooms with loads of storage, plus bed level laundry. A great family home located steps to large park, on a quiet street. Be sure to add this to your mush see home list. (id:35011)
Open House
This property has open houses!
May
5
Sunday
Starts at:
2:00 pm
Ends at:4:00 pm
Property Details
| MLS® Number | H4192894 |
| Property Type | Single Family |
| Equipment Type | Water Heater |
| Features | Double Width Or More Driveway, Paved Driveway, Country Residential |
| Parking Space Total | 4 |
| Rental Equipment Type | Water Heater |
Building
| Bathroom Total | 3 |
| Bedrooms Above Ground | 4 |
| Bedrooms Total | 4 |
| Appliances | Dishwasher, Dryer, Refrigerator, Stove, Washer, Window Coverings |
| Architectural Style | 2 Level |
| Basement Development | Unfinished |
| Basement Type | Full (unfinished) |
| Constructed Date | 2017 |
| Construction Style Attachment | Detached |
| Cooling Type | Central Air Conditioning |
| Exterior Finish | Brick |
| Foundation Type | Poured Concrete |
| Half Bath Total | 1 |
| Heating Fuel | Natural Gas |
| Heating Type | Forced Air |
| Stories Total | 2 |
| Size Exterior | 2217 Sqft |
| Size Interior | 2217 Sqft |
| Type | House |
| Utility Water | Municipal Water |
Parking
| Attached Garage |
Land
| Acreage | No |
| Sewer | Municipal Sewage System |
| Size Depth | 89 Ft |
| Size Frontage | 36 Ft |
| Size Irregular | 36.09 X 89.57 |
| Size Total Text | 36.09 X 89.57|under 1/2 Acre |
| Zoning Description | Residential |
Rooms
| Level | Type | Length | Width | Dimensions |
|---|---|---|---|---|
| Second Level | Laundry Room | Measurements not available | ||
| Second Level | Bedroom | 10' 0'' x 9' 11'' | ||
| Second Level | Bedroom | 12' 3'' x 12' 6'' | ||
| Second Level | Bedroom | 10' 7'' x 11' 0'' | ||
| Second Level | Primary Bedroom | 11' 6'' x 16' 11'' | ||
| Second Level | 5pc Ensuite Bath | Measurements not available | ||
| Second Level | 4pc Bathroom | Measurements not available | ||
| Ground Level | Living Room | 14' 11'' x 20' 9'' | ||
| Ground Level | Kitchen | 12' 6'' x 14' 0'' | ||
| Ground Level | Foyer | 7' 2'' x 10' 6'' | ||
| Ground Level | Dining Room | 5' 6'' x 12' 6'' | ||
| Ground Level | 2pc Bathroom | Measurements not available |
https://www.realtor.ca/real-estate/26845672/52-forest-ridge-avenue-hamilton
Interested?
Contact us for more information

