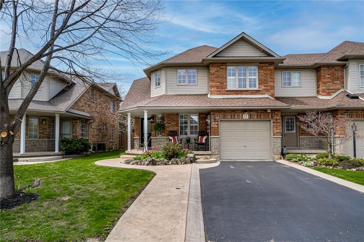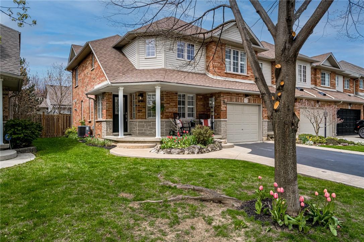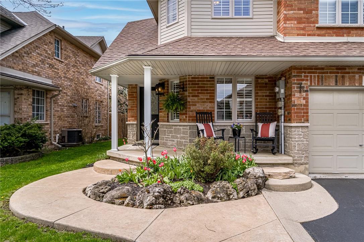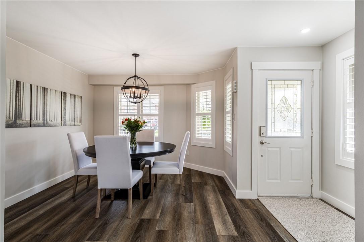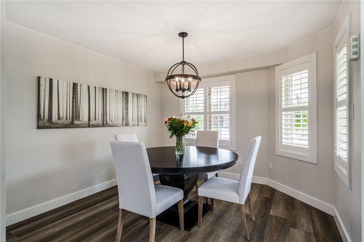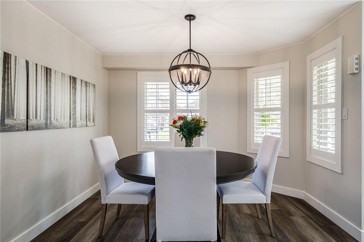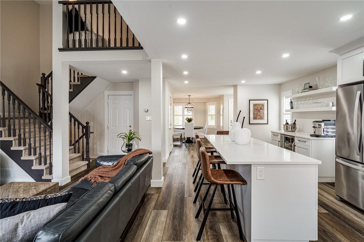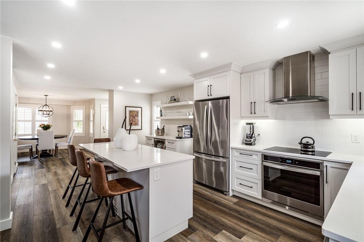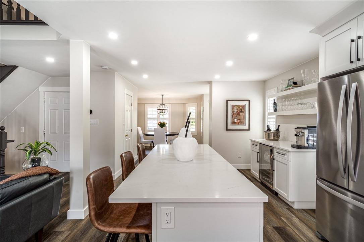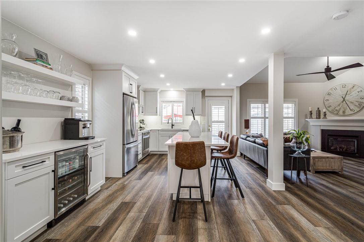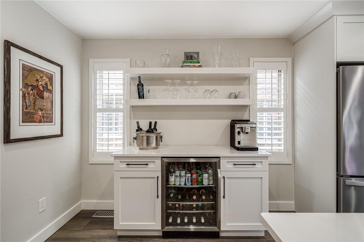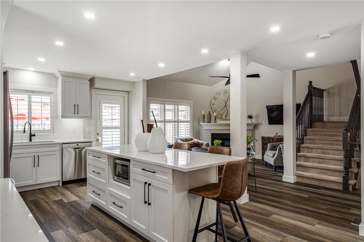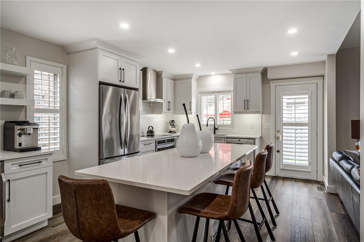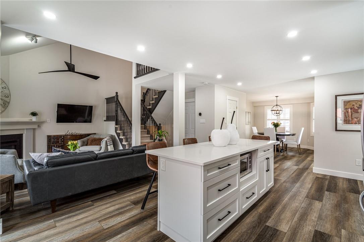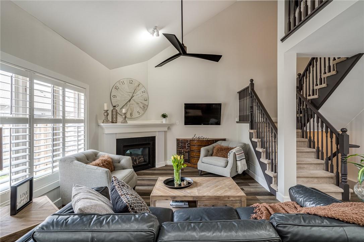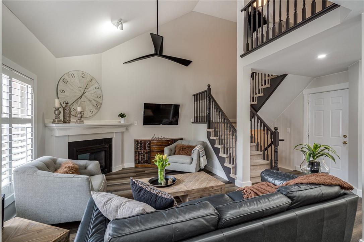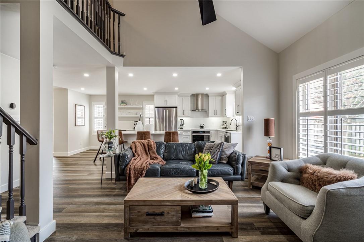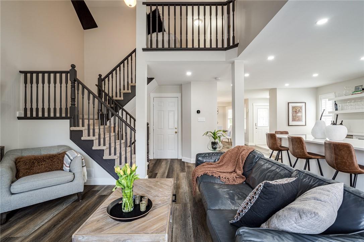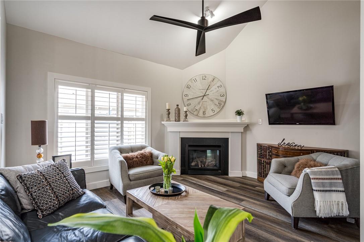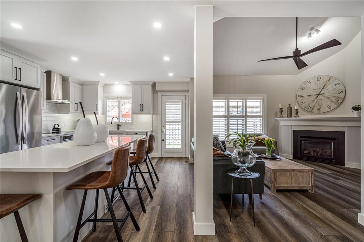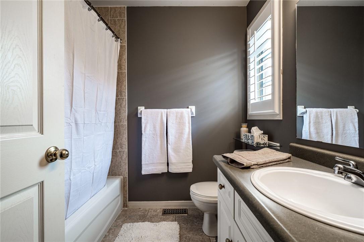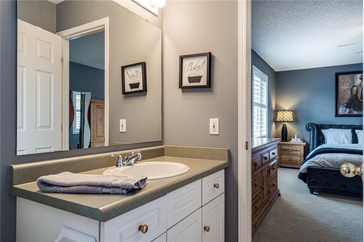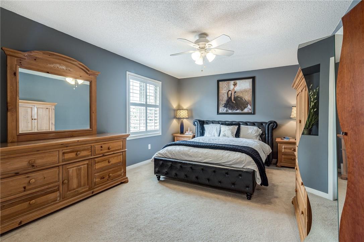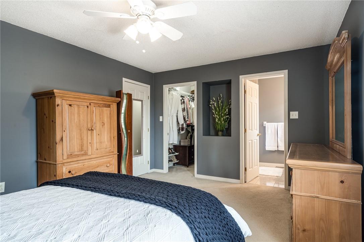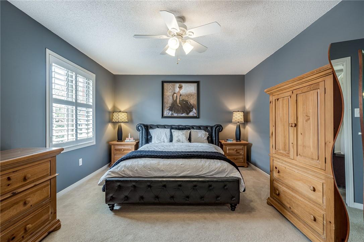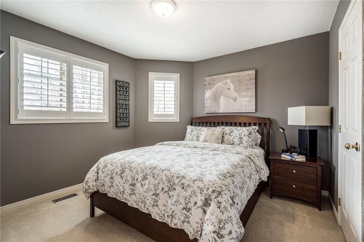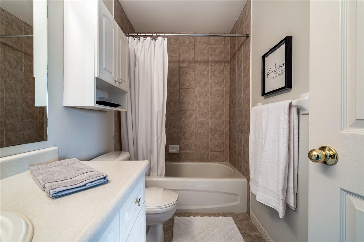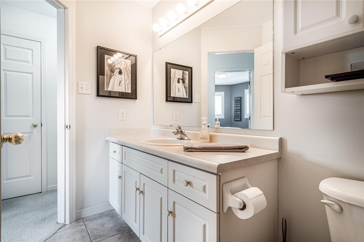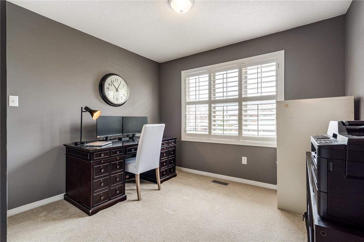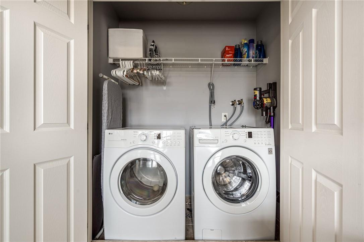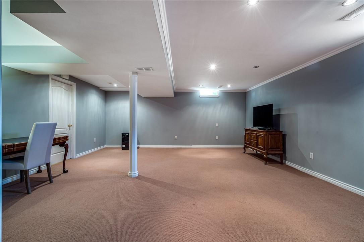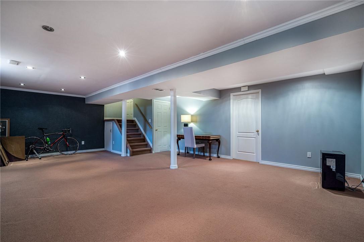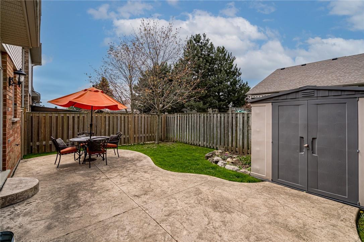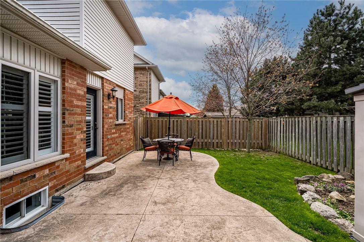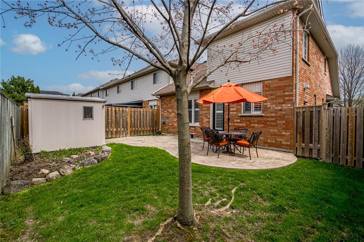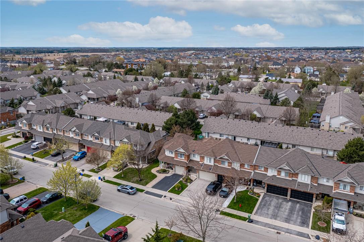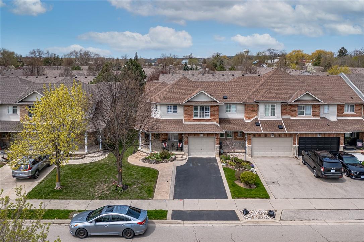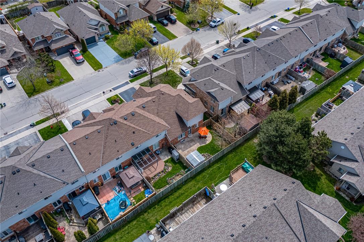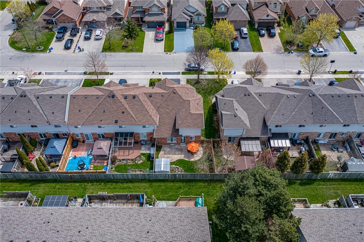12 Southbrook Drive Binbrook, Ontario L0R 1C0
$819,900
Welcome to 12 Southbrook Dr., This freehold end unit townhouse is located in a mature quiet area of Binbrook, surrounded by Quality built Losani and John Bruce Robinson Homes. The inviting Stamped Concrete Walk leads you to the front entrance and porch. Upon entering you will notice the sun filled main level, which has been tastefully updated. You will fall in love with this spectacular kitchen with a gas induction cooktop oven, quartz counters, beverage fridge, coffee bar, center island and all stainless steel appliances. Keep your family, and guests close with this open concept living/dining area. Adding to the beauty of this level is the warmth of the gas fireplace in the Living room. Conveniently located are the stairs to the second level with balcony overlooking the Living room and kitchen area. This 2 story townhouse with 3 bedroom 2.5 baths and bedroom level laundry would be ideal for family or empty nesters. M/Bed w/ensuite. Basement level is finished for use as a rec room and also has plenty of storage. Basement level has original hook up for laundry. Door off the kitchen leads to a private rear yard which boasts stamped concrete patio, grassy area and shed. Within walking distance are all the amenities that the town of Binbrook has to offer. (id:35011)
Property Details
| MLS® Number | H4192796 |
| Property Type | Single Family |
| Amenities Near By | Golf Course, Recreation, Schools |
| Community Features | Community Centre |
| Equipment Type | None |
| Features | Park Setting, Park/reserve, Golf Course/parkland, Paved Driveway |
| Parking Space Total | 3 |
| Rental Equipment Type | None |
| Structure | Shed |
Building
| Bathroom Total | 3 |
| Bedrooms Above Ground | 3 |
| Bedrooms Total | 3 |
| Appliances | Dishwasher, Dryer, Microwave, Refrigerator, Stove, Washer, Fan |
| Architectural Style | 2 Level |
| Basement Development | Finished |
| Basement Type | Full (finished) |
| Construction Style Attachment | Attached |
| Cooling Type | Central Air Conditioning |
| Exterior Finish | Brick, Stone, Vinyl Siding |
| Fireplace Fuel | Gas |
| Fireplace Present | Yes |
| Fireplace Type | Other - See Remarks |
| Foundation Type | Poured Concrete |
| Half Bath Total | 1 |
| Heating Fuel | Natural Gas |
| Heating Type | Forced Air |
| Stories Total | 2 |
| Size Exterior | 1619 Sqft |
| Size Interior | 1619 Sqft |
| Type | Row / Townhouse |
| Utility Water | Municipal Water |
Parking
| Attached Garage | |
| Inside Entry |
Land
| Acreage | No |
| Land Amenities | Golf Course, Recreation, Schools |
| Sewer | Municipal Sewage System |
| Size Depth | 85 Ft |
| Size Frontage | 34 Ft |
| Size Irregular | 34.22 X 85.3 |
| Size Total Text | 34.22 X 85.3|under 1/2 Acre |
| Soil Type | Clay |
Rooms
| Level | Type | Length | Width | Dimensions |
|---|---|---|---|---|
| Second Level | Laundry Room | Measurements not available | ||
| Second Level | 4pc Bathroom | Measurements not available | ||
| Second Level | 4pc Ensuite Bath | Measurements not available | ||
| Second Level | Bedroom | 11' 11'' x 10' 5'' | ||
| Second Level | Bedroom | 11' 9'' x 10' 8'' | ||
| Second Level | Primary Bedroom | 16' '' x 11' 9'' | ||
| Basement | Storage | 16' 8'' x 15' 3'' | ||
| Basement | Recreation Room | 25' 9'' x 18' 4'' | ||
| Ground Level | 2pc Bathroom | Measurements not available | ||
| Ground Level | Living Room | 14' 4'' x 12' '' | ||
| Ground Level | Kitchen | 20' 3'' x 12' 1'' | ||
| Ground Level | Dining Room | 15' '' x 11' 1'' |
https://www.realtor.ca/real-estate/26842336/12-southbrook-drive-binbrook
Interested?
Contact us for more information

