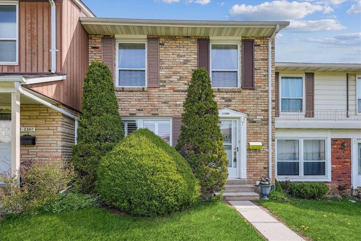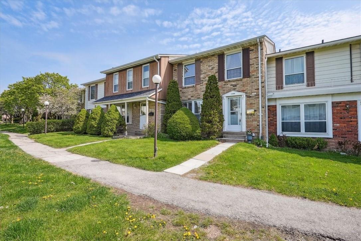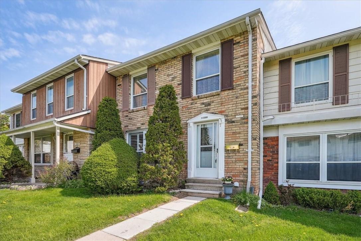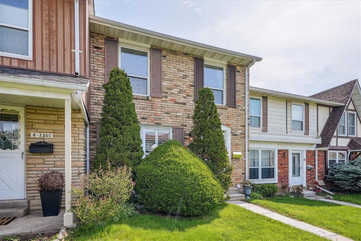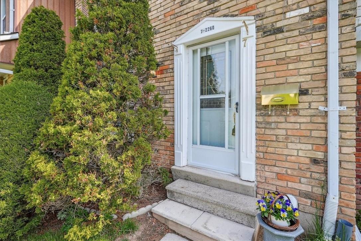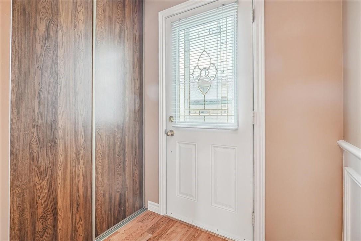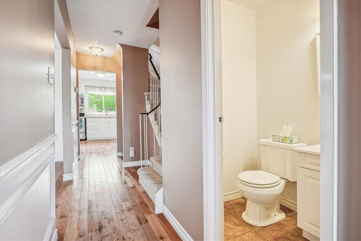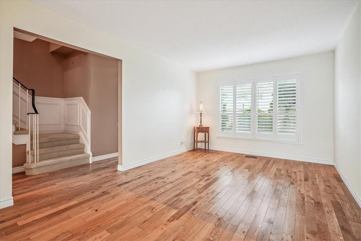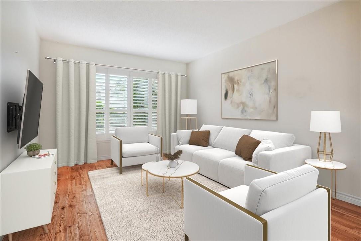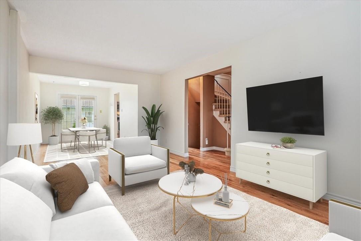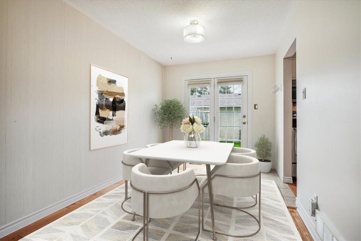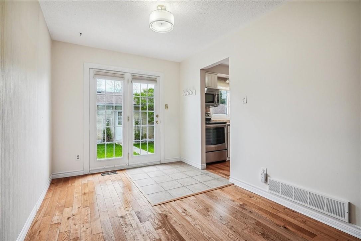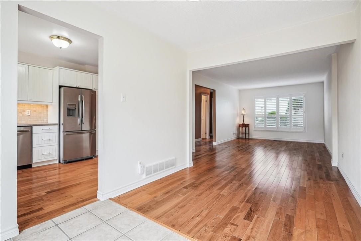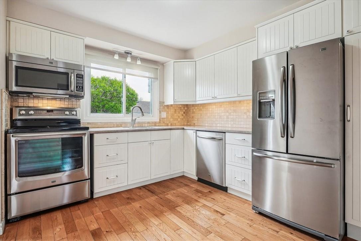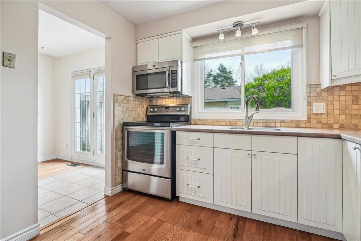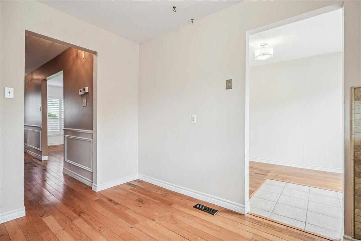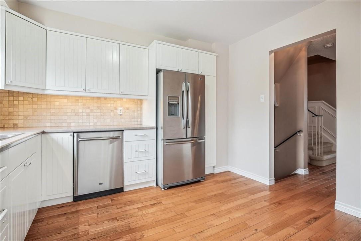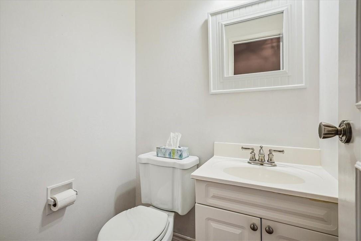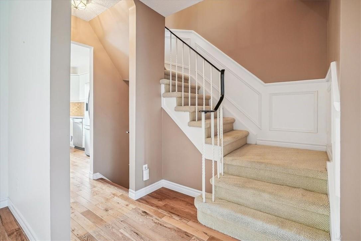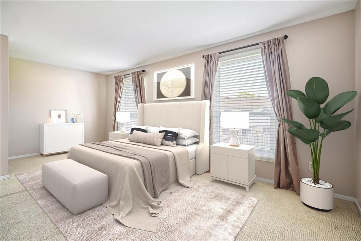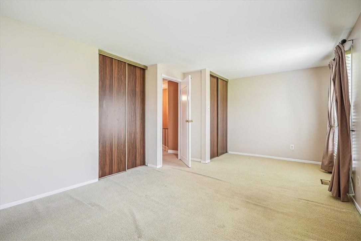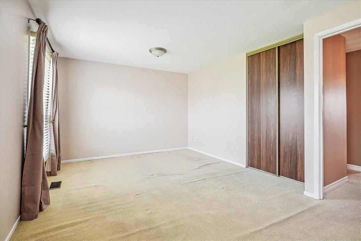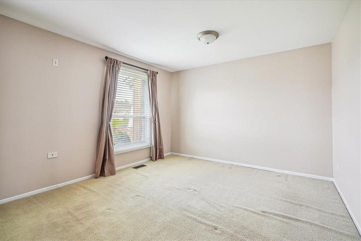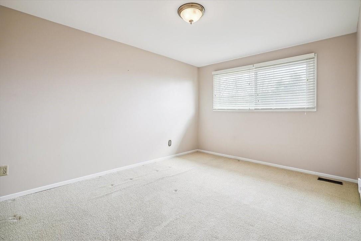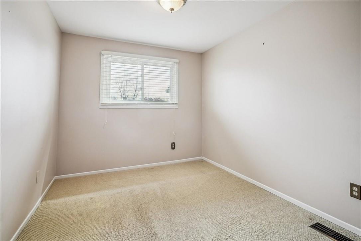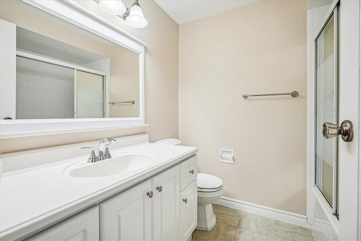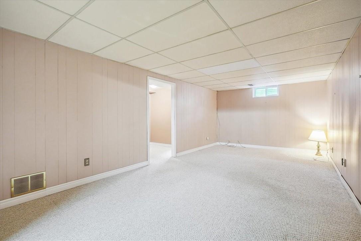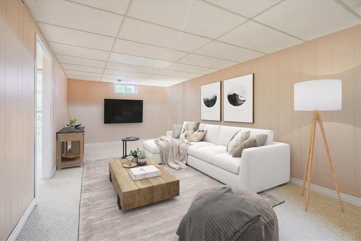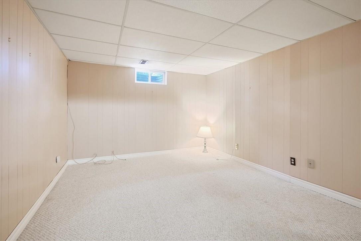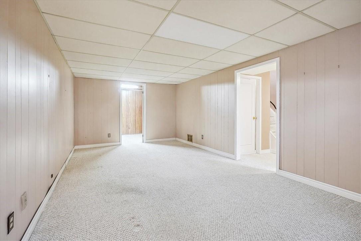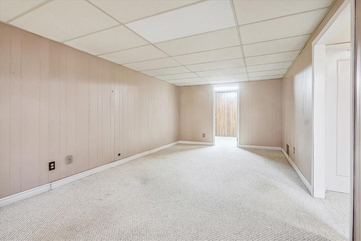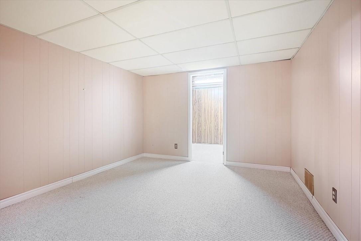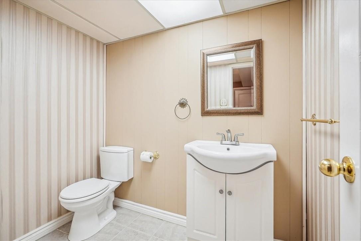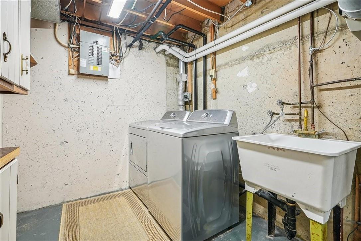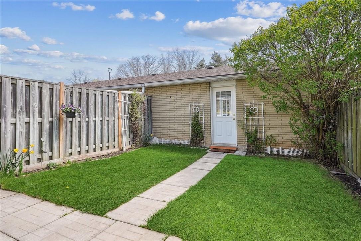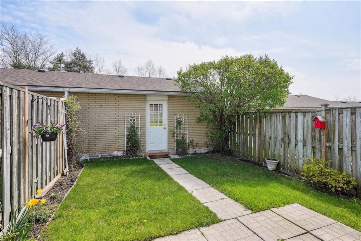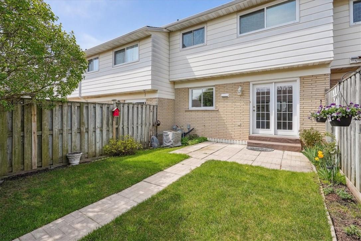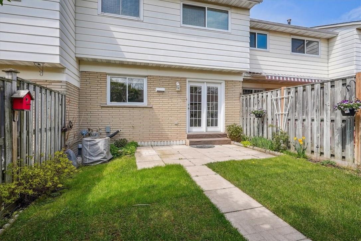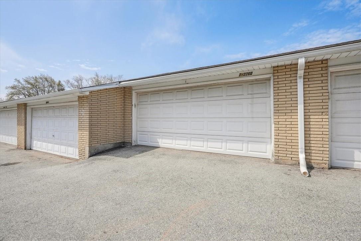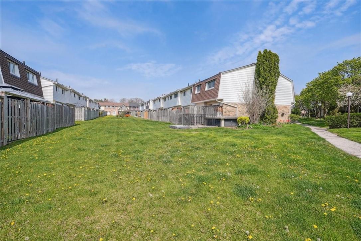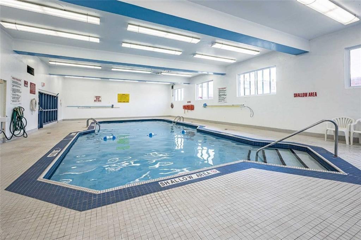2260 Upper Middle Road, Unit #7 Burlington, Ontario L7P 2Z9
$649,900Maintenance,
$724.19 Monthly
Maintenance,
$724.19 MonthlyRarely offered Forest Heights Townhome in sought after Community of Brant Hills. These units do not come along often! This spacious, bright home ready for a new family. This rare find comes complete with a double car garage with the option to add an EV charger! Total living space approx. 2000 sq. ft. Upon entry you will find beautiful hardwood floors, Calif shutters, functional white kitchen, stainless steel appliances and ample storage. There is a separate dining area and a sizeable living room, perfect for entertaining. Upstairs you will find a generous primary suite complete with 2 closets, 2 additional bedrooms and a 4 piece bath. The lower level offers a large recreation room, den, laundry and storage. This unit has a lovely, private yard complete with easy access to the garage. This home has been lovingly maintained. Owners have access to an indoor pool, a party room and a rec. centre. This prime location can not be beat, steps away from shopping, restaurants, parks, schools, transit. The perfect location for commuters, minutes from all major highways and Go Stations. Plenty of visitor parking. (id:35011)
Open House
This property has open houses!
2:00 pm
Ends at:4:00 pm
2:00 pm
Ends at:4:00 pm
Property Details
| MLS® Number | H4177934 |
| Property Type | Single Family |
| Equipment Type | Water Heater |
| Features | Paved Driveway, Automatic Garage Door Opener |
| Parking Space Total | 4 |
| Pool Type | Indoor Pool |
| Rental Equipment Type | Water Heater |
Building
| Bathroom Total | 3 |
| Bedrooms Above Ground | 3 |
| Bedrooms Total | 3 |
| Amenities | Party Room |
| Appliances | Dishwasher, Dryer, Refrigerator, Stove, Washer |
| Architectural Style | 2 Level |
| Basement Development | Partially Finished |
| Basement Type | Full (partially Finished) |
| Construction Style Attachment | Attached |
| Cooling Type | Central Air Conditioning |
| Exterior Finish | Brick |
| Foundation Type | Poured Concrete |
| Half Bath Total | 2 |
| Heating Fuel | Natural Gas |
| Heating Type | Forced Air |
| Stories Total | 2 |
| Size Exterior | 1360 Sqft |
| Size Interior | 1360 Sqft |
| Type | Row / Townhouse |
| Utility Water | Municipal Water |
Parking
| Detached Garage |
Land
| Acreage | No |
| Sewer | Municipal Sewage System |
| Size Irregular | 0 X 0 |
| Size Total Text | 0 X 0 |
Rooms
| Level | Type | Length | Width | Dimensions |
|---|---|---|---|---|
| Second Level | 4pc Bathroom | 7' 4'' x 6' 3'' | ||
| Second Level | Bedroom | 13' 7'' x 10' 9'' | ||
| Second Level | Bedroom | 10' 1'' x 8' 6'' | ||
| Second Level | Primary Bedroom | 18' 9'' x 11' 1'' | ||
| Basement | 2pc Bathroom | 6' 11'' x 4' 11'' | ||
| Basement | Utility Room | 17' 10'' x 7' 2'' | ||
| Basement | Den | 11' 3'' x 8' 2'' | ||
| Basement | Recreation Room | 22' 3'' x 10' 11'' | ||
| Ground Level | 2pc Bathroom | 4' 7'' x 3' 11'' | ||
| Ground Level | Kitchen | 11' 8'' x 9' 10'' | ||
| Ground Level | Dining Room | 11' 8'' x 8' 6'' | ||
| Ground Level | Living Room | 19' 1'' x 10' 10'' |
https://www.realtor.ca/real-estate/26841220/2260-upper-middle-road-unit-7-burlington
Interested?
Contact us for more information

