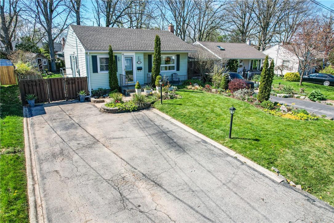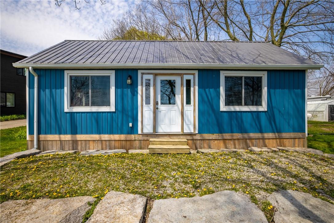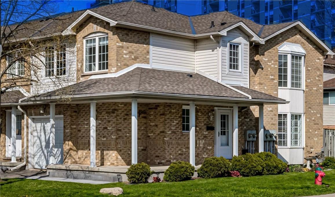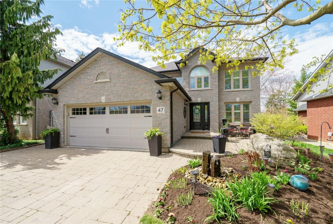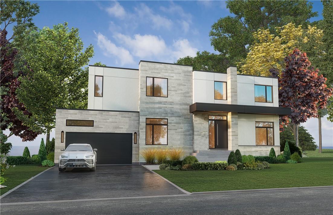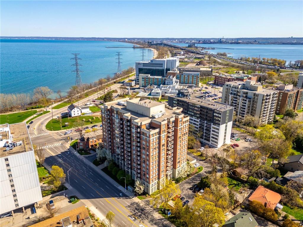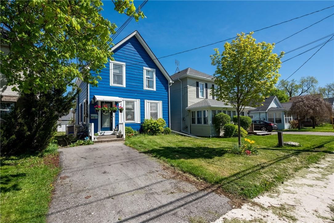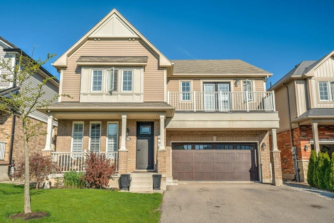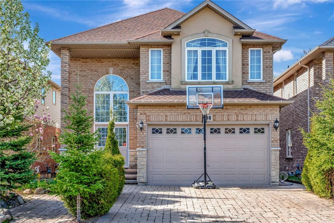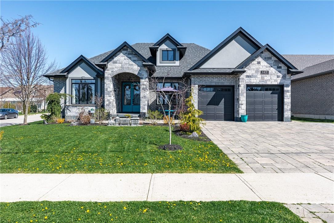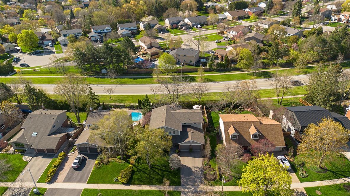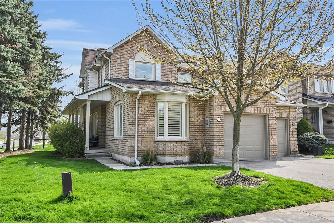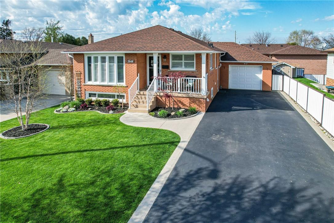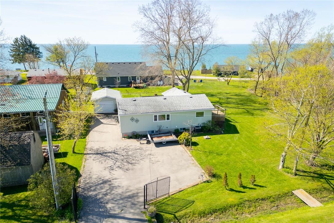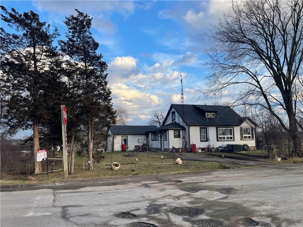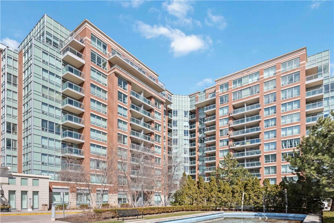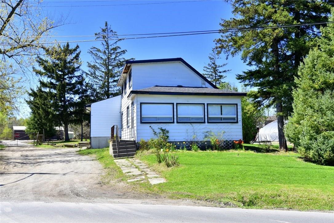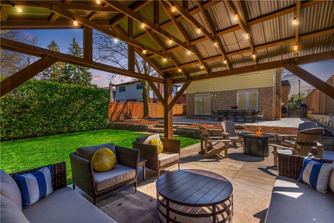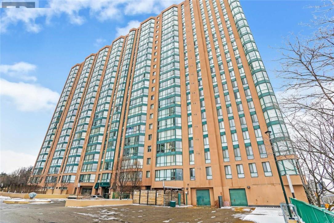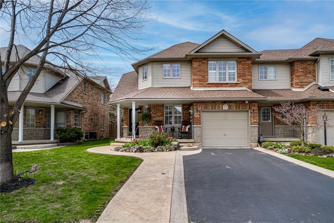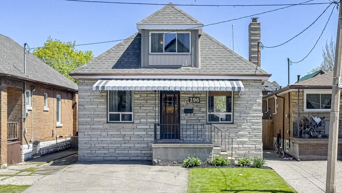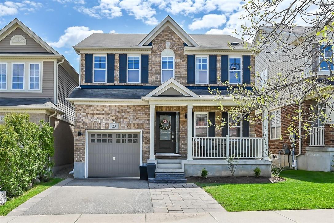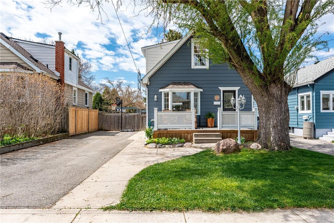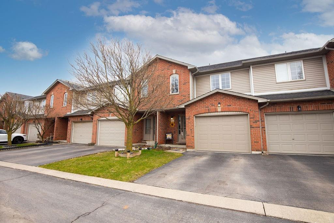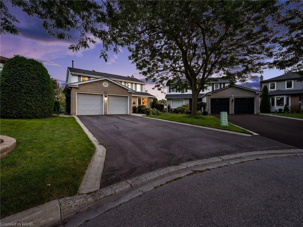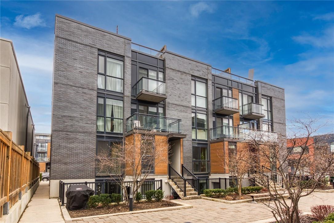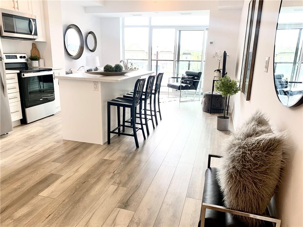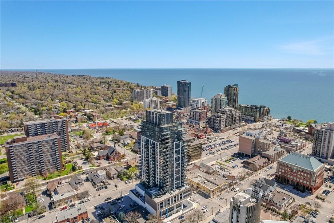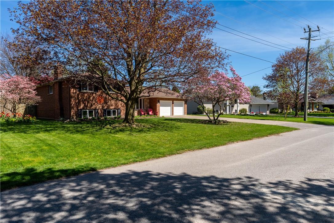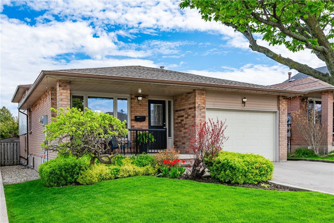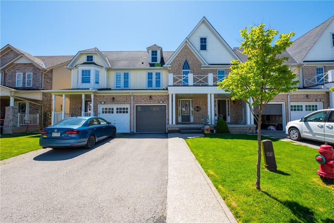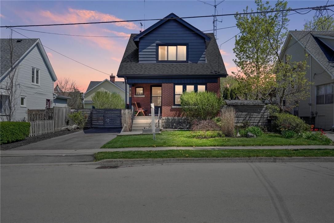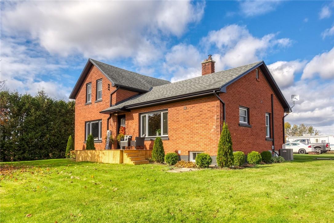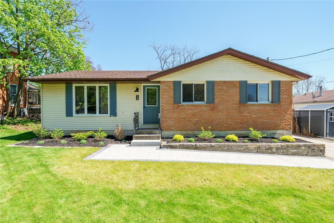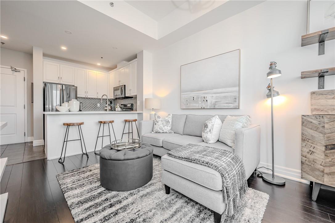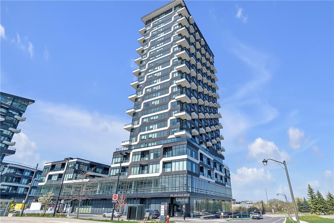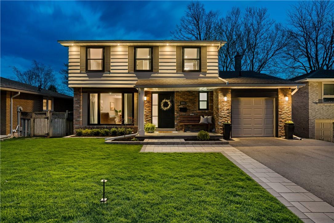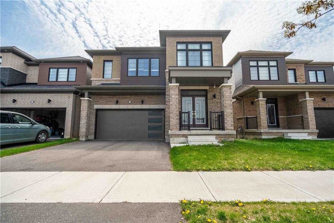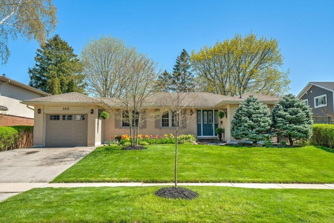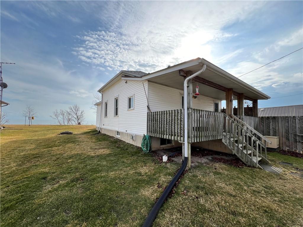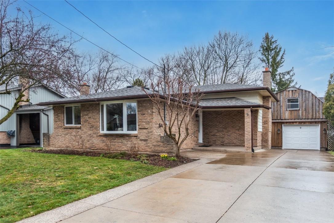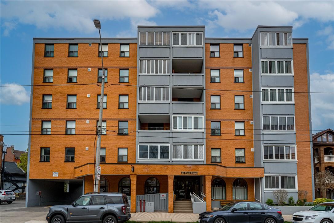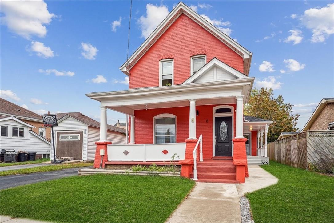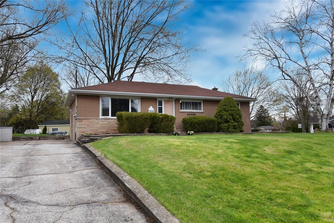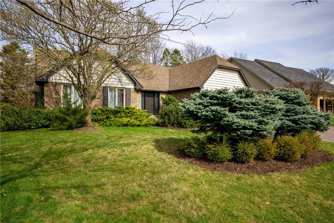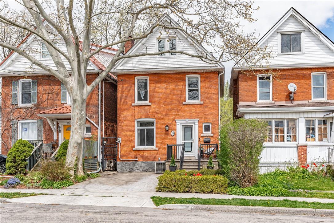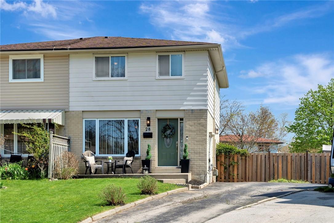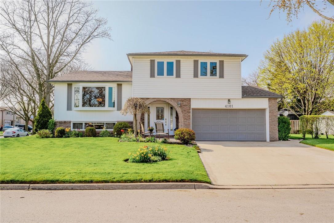51 Lakeview Avenue
Grimsby, Ontario
FULLY FINISHED BUNGALOW ON THE LAKESIDE OF TOWN … Just steps to the lake, this STYLISHLY UPDATED, 2 bedroom home is nestled on a great 50 x 116 property at 51 Lakeview Avenue in Grimsby. Main level offers hardwood flooring throughout (2018), potlights, UPDATED kitchen (2018) featuring a big farmhouse-style sink, subway tile back splash, stainless steel appliances, and abundant cabinetry. The spacious living/dining room boasts crown moulding and an elegant gas fireplace with mantel, while the primary bedroom with crown moulding and large closet, second bedroom, and 4-pc bath complete the level. FULLY FINISHED, BRIGHT LOWER LEVEL with new flooring throughout (2024) offers a family room with gas fireplace, additional bedroom & 3pc bath PLUS an XL laundry room. Separate side entry leads to the PRIVATE, fenced yard featuring a deck with pergola, patio, shed, shrubs, mature trees, and gardens. Double drive allows plenty of parking. Conveniently located near all of Grimsby’s amenities and walking distance to great parks, schools, Forty Mile Creek Side Trail, Elizabeth Street Pumphouse Recreation Area, Nelles Beach, Lakecourt Marine, and just a 2 minute drive to the downtown core and QEW access! *Taxes to be provided. CLICK ON MULTIMEDIA for drone photos, virtual tour, floor plans & more. (id:35011)
23 Bluewater Parkway
Selkirk, Ontario
Experience the ultimate in lakeside living with this rare, detached bungalow featuring breathtaking, unobstructed views of Lake Erie. This charming 1 bedroom, 1 bathroom home combines the perfect blend of cottage country living and modern convenience. A freshly paved driveway, new vinyl blue exterior siding, and a durable metal roof enhance curb appeal and longevity. Step inside to be greeted by mesmerizing 180-degree panoramic views of the lake, creating a serene and inviting atmosphere. The open concept living, and dining room is ideal for hosting, with abundant natural light streaming through large windows. Luxury bamboo flooring adds elegance throughout, while a fresh coat of paint brightens the space. Situated on an oversized lot, there's ample room for future expansion. A new septic system will be installed before closing for your peace of mind. Enjoy the prime location this home offers as you’re just steps from beaches, trails, parks, and more. Don't miss the chance to own this stunning lakeside retreat, an opportunity to embrace the beauty of Lake Erie every day. (id:35011)
485 Green Road, Unit #15
Stoney Creek, Ontario
Discover a haven of tranquility and functionality in this exquisite corner unit townhome, reminiscent of a semi-detached home. The heart of the home lies in its spacious eat-in kitchen, with a handy walk-out to a very private yard with a convenient gas line to your BBQ. Enjoy lakeside living with leisurely walks to the Lake moments away, while the convenience of nearby highway access simplifies commuting and exploration of the surrounding area. Over 1500 square feet, this 3 bedroom, 3 bath, impeccably maintained and thoughtfully designed townhome embodies the essence of move-in readiness, inviting you to simply unpack and embrace the joys of homeownership.Natural light floods every corner, Freshly painted and recently refinished hardwood flooring adds to the beauty of this lovely home. From lazy weekend brunches to lively evening gatherings, every space exudes an ambiance of comfort. Newer carpeting on the stairs and 3 spacious bedrooms, new air and furnace brings added value to this home. Indulge in the pride of ownership that radiates from every detail, promising a lifestyle filled with cherished memories and endless possibilities in this exceptional townhome. (id:35011)
47 Richmond Crescent
Stoney Creek, Ontario
LAKESIDE LIVING! Welcome to your dream home. Situated on a quiet tree-lined street in upscale Waterfront neighbourhood, steps away from a lakefront park and short stroll to Fifty Point Conservation Area! Beautifully finished top-to-bottom. Updates are evident throughout this elegant home. The backyard Oasis with outdoor kitchen, new pool 2023, 7-seater saltwater hot tub, and large pergola covered with magnificent wisteria vines adds to living the dream! Gourmet kitchen with abundant cabinetry, granite counters and stainless steel appliances. Main floor family room with gas fireplace and soaring vaulted ceiling, open to kitchen. Main floor office and laundry room. Formal living/dining room. Open staircase to upper-level leads to spacious primary bedroom with walk-in closet and spa-like 5-piece bath with quartz counters. Additional 5-piece bath on upper level. Lower level with potential to create in-law accommodation. OTHER FEATURES INCLUDE: c/air, trampoline, treehouse, 2.5 baths, new pool & pump 2023, southwest facing backyard, Fibe high-speed internet available up to 3 Gbps, most windows replaced, new washer/dryer 2021, bathroom updates 2022, California shutters, garage door opener, epoxy garage floor. Great location for outdoor enthusiasts. Easy QEW & Go Transit access. This fabulous lifestyle is waiting for you! (id:35011)
1097 North Service Road
Stoney Creek, Ontario
A unique opportunity to have your dream home custom designed and built byParkManor Homes on a lakeview building lot that boasts unparalleled and expansive views of Lake Ontario from downtown Toronto to the Niagara Escarpment. Nestled between the Newport and Fifty Point Yacht Clubs, this locale is a short ridetotheBurlington Waterfront Trails with easy access to downtown Toronto and Niagara Falls. Renderings are designed by and the property of PMH. Designs include a formal dining room, main floor office, generous-sized bedrooms with private baths, a residential elevator, walk-up basement, in addition to many other upgrades. Builder will custom design and build to suit and can build a smaller or larger home with a price adjustment. Under Supplements please check out the "QualityFeatures" and the "Mortgage Incentive" (id:35011)
442 Maple Avenue, Unit #408
Burlington, Ontario
Welcome to your urban oasis in the heart of downtown Burlington in prestigious Spencer’s Landing! This stylish 2-bedroom condo boasts 1511 square feet of living space. The generous primary bedroom features a spacious 4-piece ensuite and a walk-in closet with custom built-ins, offering both comfort and convenience. Enjoy entertaining in the open-concept living and dining area, or utilize the cozy den with built-ins for a private workspace or relaxation zone. Step out onto the balcony off the eat-in kitchen to savor morning coffee or al fresco dining while admiring city views. Indulge in the large kitchen with granite countertops, perfect for culinary enthusiasts. The expansive balcony off the living room offers stunning vistas of Lake Ontario, providing a serene backdrop for relaxation and gatherings. Wake up to lake views from the primary bedroom, offering a tranquil retreat after a long day. This condo offers an array of amenities including a dedicated concierge service, indoor pool, sauna, party room, games room, and exercise room, ensuring every lifestyle need is met. With the lake just a short stroll away, embrace the waterfront lifestyle, Spencer Smith Park, and experience urban living at its best, with convenient access to shopping including Mapleview Mall, dining, public transit, and healthcare facilities right at your doorstep. Don’t be TOO LATE*! *REG TM. RSA. (id:35011)
274 Phipps Street
Fort Erie, Ontario
Welcome to 274 Phipps! Perched on a wonderful oversized L-shaped lot fronting on 2 roads with extra parking off of side street as well as front driveway. This super cozy 3 bed / 2 bath 1 1/2 Storey home is very well maintained and nestled in the historic Bridgeburg district of Fort Erie that is just steps to Niagara River Parkway on a quiet street close to downtown schools, baseball diamonds, tennis club & the Sugar Bowl Park & library. Great option for first time home buyers with a growing family or downsizers as well. So many updates especially the new kitchen cabinets & appliances, new granite counters, lighting, new flooring etc. Also updated insulation, new wiring in kitchen and bath, new deck, updated plumbing, new roof on shed etc. etc. Just move in and enjoy! Proximity to the QEW and U.S. border makes this location a fabulous choice. (id:35011)
79 Kaufman Drive
Binbrook, Ontario
Welcome to your dream home in Binbrook! This executive 4-bedroom gem boasts designer finishes throughout. Step into sophistication with a separate den featuring a cozy window seat, ideal for quiet moments of reflection. Entertain in style in the separate dining room, or gather around the stunning breakfast bar in the open and spacious gourmet kitchen, adorned with a chic mixture of white and light wood cabinetry. Equipped with built-in oven, cooktop, microwave, and a large pantry, this kitchen is a chef's delight. The sunlit family room beckons with a feature wall gas fireplace, complemented by built-in cabinets. Ascend the beautiful oak staircase to discover the second floor oasis. The primary bedroom exudes comfort with an electric fireplace and a luxurious 5-piece ensuite. Three additional generously sized bedrooms, with one featuring a walkout to the sundeck for serene outdoor moments. Laundry is made easy with second-floor access. Revel in carpet-free living, as hardwood and beautiful ceramic floors grace every corner of this home. Enhancing privacy and style, California shutters adorn the windows throughout. The untouched basement, is awaiting your personal design to add even more living space. Step outside from the kitchen to a large covered patio with patterned concrete, ideal for al fresco dining or relaxing with loved ones. The good-sized backyard features a garden shed, perfect for storage or hobbies. (id:35011)
98 Kendrick Court
Ancaster, Ontario
Welcome to a great family home in an excellent Ancaster location near schools, parks, and with quick highway access for commuters. The grand two storey foyer welcomes you with its large windows that allow plenty of light into the main level. Large principal rooms make this home great for entertaining family and friends, whether dining in the formal dining room, or in the large eat in kitchen with breakfast bar, adjacent to the family room with its gas fireplace. There are hardwood floors on both the main and upper level of this home, including all four bedrooms. The large primary suite has a walk-in closet and access to the ensuite bathroom, with its soaker tub and separate shower. The front bedroom is equally large, with large windows and vaulted ceiling detail, and there are an additional two bedrooms plus a second full bathroom. The basement level has been partially finished with insulation and some drywall and framing for a bedroom, rough-ins for bathroom, kitchen and second laundry room. Outside, no detail has been overlooked in the maintenance-free yard with interlock patios in front and back, trees and gardens, a gazebo and concrete pad for a future outdoor kitchen, and conduits for exterior lighting, water and gas lines. This home is all ready for your personal touches - book your private viewing today! (id:35011)
149 New Lakeshore Road
Port Dover, Ontario
WELCOME TO A RARE RETREAT IN PORT DOVER, WHERE SMALL-TOWN CHARM MEETS MODERN COMFORT! A MUST SEE IN PERSON TO APPRECIATE THE QUALITY FINISHES AND WORKMANSHIP. This neighborhood exudes tranquility & sophistication offering an idyllic lifestyle within reach to all amenities. LUXURIOUS BUNGALOW loaded w/ high end quality finishes inside & out. Located directly across from the lake this home offers stunning lakeviews & backs on to park w/ golf course views. It doesn’t get any better than this! Beautiful landscaping beckons as you approach the main entrance, & the welcoming porch leads you through the 8ft double doors into the spectacular 2,200sqft main level plus partially finished basement. The modern design open concept sun filled main level features formal dining room, chef’s dream kitchen, living room w/ vaulted ceilings & cozy fireplace, primary bdrm w/4pc ensuite & 2 walk-in closets, 2 additional bdrms, 5 pc bath & convenient main level laundry/mud room. This layout is truly an entertainers dream! Partially finished lower level offers 2nd kitchen, bdrm, family room & 4pc bath. Perfect space for in-law. Walk out to the beautiful covered composite deck to the fully fenced backyard oasis w/ above ground pool, hot tub & your very own bocce course! To fully appreciate the amazing value this home has to offer see the detailed list of features, upgrades & inclusions. This one is not just a home, it’s a lifestyle! (id:35011)
1320 Monmouth Drive
Burlington, Ontario
Nestled in the serene Tyandaga neighborhood, this exquisite home offers unparalleled access to the Bruce Trail, golf courses & schools. Mins to downtown Burlington, lake and amenities. A picturesque setting with lake views from the master suite sets the tone for this splendid property. Step inside through the double doors to a spacious, light-filled foyer that flows into a living room adorned with a bay window and cozy window seats. The adjacent dining room features elegant wainscoting and built-in cabinetry with bar fridge(‘22). Hardwood and tile grace the entire main level. A stunning chef's kitchen, boasts heated floors, SS appliances, quartz countertops, an island with breakfast bar & inviting dining area overlooking the lush backyard through large windows and sliding doors. Step out onto the tiered deck, with gas BBQ hookup(‘18), to enjoy the private, beautifully landscaped backyard w sparkling in-ground pool & updated(‘22) hardscaping. A family room with gas F/P, a convenient main floor laundry & refreshed powder room(‘20) add comfort & charm. Upstairs, a luxurious primary suite offers lake views & features a 4PC ensuite w glass shower, double vanity & heated floors. 4 additional spacious bedrooms & main bathroom complete this level. The finished lower level includes a rec room, wood-burning fireplace & walk-out to the patio, plus a newly updated bathroom(‘23). A perfect sanctuary for any season. (id:35011)
11 Pirie Drive, Unit #20
Dundas, Ontario
Welcome to 20 - 11 Pirie Drive in beautiful Dundas. This 3 bedroom end unit is a rare "stretch" model, one of the largest in the complex at almost 1,700 square feet. A large and inviting entrance welcomes you into this home. Just off the entrance is a separate family room with HUGE windows that allow loads of natural light into this space. Another favourite area is the open concept dining/kitchen area (quartz counters, new appliances, walkout to fenced in yard) which is perfect for entertaining guests. Enjoy cozy evenings in the living room which features a gas fireplace. Moving to our second floor you will find a large master bedroom (his/hers closets) with attached 4 piece ensuite (soaker tub, stand up shower and extra long vanity), two more well sized bedrooms and 4 piece bath. The recently and professionally finished basement add even more living space to this home. A huge rec room, storage and laundry rooms, additional 3 piece bath and a 4th bedroom (perfect for a teen or office). Attached single car garage and lots of recent improvements (both inside and out) make this home "move in ready". Directly across from Veterans Park, you will enjoy relaxing on your large and private porch or the fenced in backyard. Close to all amenities including shops, public transit, great schools, vibrant downtown Dundas and more. Call now for your private tour! (id:35011)
40 Seaton Place Drive
Stoney Creek, Ontario
CLASSY, RENOVATED BUNGALOW ... EASY, SPACIOUS LIVING in this stunning 3+1 bedroom, 2 Bath, bungalow, located at 40 Seaton Place Drive in Stoney Creek. In a family friendly neighbourhood, just steps from Ferris Park & quick access to downtown, great schools, Winona Crossing (Costco) PLUS only 10 minutes to QEW, this home is truly a winner. Open concept, FULLY RENO’D main level offers plenty of natural light thru California shutters, a spacious EI kitchen, abundant UPGRADED CABINETRY, QUARTZ counters & island complete with double sinks + Dacor 5 burner gas cooktop, high-end Kitchen Aid black SS appliances, fabulous recycling station + lazy susans! Nestled nearby is the open concept family room with more California shutters and dining area, 3 generous sized bedrooms, including one w/WALK OUT through patio doors to FULLY FENCED YARD ~ complete with large deck, SALTWATER A/G POOL, and CUSTOM-BUILT Douglas Fir gazebo w/metal roof. Pot lighting & LED’s throughout home. DOUBLE WIDE DRIVE with SEPARATE SIDE ENTRANCE provides access to the basement PLUS a TANDEM GARAGE with direct access to the backyard patio. FULLY FINISHED, recently renovated lower level, complete w/large BEDROOM, laundry and utility room, STUNNING recreation/family room with gas FP including unique wood mantel. Full 3 piece bath with newer shower, a gym/bonus room, and cold room finish the basement. CLICK ON MULTIMEDIA for more info, list of upgrades, photos and floor plan. (id:35011)
2970 Lakeshore Road
Dunnville, Ontario
Lake Erie Living! Pristine yr-rnd bungalow extensively renovated in 2019. Offers ~1500 sf of fin’d living space incl full basement w/3rd bedrm, 2nd bathrm w/new fixtures, famrm w/gas f/place, laundry & utility/storage. Main floor features plenty of windows providing natural light, 2 bedrms, 3 pc bath w/glass shower, updated fixtures & heated tile floor, maple kitchen cabinets w/granite counters & hi-end SS appliances, living rm w/gas fireplace & patio door to spacious lakeview tiered deck (27x15+11x7) & gazebo on 15x12 ground level deck, dining area w/garden door to recent 12x10 side deck w/lake view leading to a “park-like” side yard w/horseshoe & fire pits; ideal for sports, kids play area or future buildings/addition. A deeded right of way provides access to Lake Erie across a low traffic road. This awesome package is situated on a 127’x125’ treed & landscaped double lot including hobbyists det’d 24x15 garage/workshop, shed, & iron gated entrance w/paved driveway & loads of parking for RV or boat. Other 2019 upgrades incl o/h garage door, roof shingles, hi-eff furnace, C/Air, R60 attic insulation, drywall, pot-lights, light fixtures, luxury vinyl flooring, int doors, hardware, trim & stylishly painted neutral décor. Easily rented for added income. Enjoy all that Lake Erie has to offer; bird watching, great fishing, boating, watersports, bonfires, storm watching & beautiful sunrises. Located 10 min West of Dunnville, & 1 to 1.5-hr commute to Hamilton, Niagara or Toronto. (id:35011)
5505 Netherby Road
Fort Erie, Ontario
Corner property (part of 4 corners)with a Detached One and half story house. approximately 5 acres with 1,009.79 feet on Netherby Road same on Old Netherby Rd. on the south side of the land. Great future investment, 5 acres workable land, Seller is retiring, Possible VTB: 1 to 5 years at 1% and/or 10 years at 2%. immediate possession, only 10 minutes from the new (Just being Built) Niagara Hospital. (id:35011)
62 Suncrest Boulevard, Unit #201
Markham, Ontario
Favoured floorplan at Thornhill Towers! This 1 bedroom condo includes insuite laundry and an owned parking spot and locker. Stylish slate flooring mees you at the entryway with two large coat & storage closets. The kitchen features maple cabinets, a ceramic backsplash, a vented range hood and a convenient breakfast bar. The bright living room has oak-styled laminate floors and walks out to a private balcony with a southern exposure. The bedroom is well designed to easily fit a queen sized bed and has a large closet. The bathroom has a tiled-in shower and a large ceiling-height mirror. Enjoy all the perks of uptown living including 24hr consierge/security, indoor pool, sauna, hot tub, exercise room, event room, media room, games room, billiard room and lots of visitor parking above and below ground. Pet-friendly building in an excellent location for commuters, and close to Dollar Hamlet Park and Ada Mackenzie park with off-leash area. Extra parking spots usually available for rent. (id:35011)
60 Pritchard Road
Hamilton, Ontario
Attention all Adults with collectables and toys. Amazing workshop with hydro for you to enjoy all your hobbies and interests in your own private space. Three (3) bedroom family home for over 60 years. Awaits your imagination, updates and decorating ideas. Most of all country living in the City. Seller offers no warranties. Close to all amenities including easy Hwy & Linc. (id:35011)
2 Fern Avenue
Waterdown, Ontario
Rarely offered opportunity in Waterdown! Family living on a quiet court! This 4 Level back split is move-in ready with 2935 SQFT including the basement! Updated throughout and lovingly maintained. You will be greeted at the entrance with a large Sky light bringing the outdoors in. Upgrades include Bathrooms, Mud Room, Windows, Baseboards/Trim. Also featuring a stunning Stone Gas Fireplace and much more! The backyard is the gem of the home, extensively renovated with a New Cement Patio including a new Retaining Wall that has added ample usable space! It is the perfect spot to relax and enjoy family time and must be seen to believe!This property is more than a home; it's a lifestyle. A quiet retreat, yet just a short stroll from Historic Downtown Waterdown. Amenities include Winter Skating, Leash Free Dog Park, Festival's and Local Eateries. Be sure to check out the Farmers Market with local produce every weekend! Uncover the ideal balance of urban and rural living in this amazing location. Don't miss this opportunity to make this house your own! (id:35011)
145 Hillcrest Avenue, Unit #209
Mississauga, Ontario
Welcome to 145 Hillcrest, this sought after building is located in the heart of Mississauga and only steps away from shopping, schools and parks, easy highway access and minutes from the Cooksville Go station, and the upcoming Hurontario LRT. This 2 bedroom unit offers over 900 square feet of beautifully updated living space. Featuring new flooring throughout and stylishly updated eat-in kitchen with quartz counters, ceramic backsplash and stainless steel appliances. Formal dining room area opens up to large living room space. The updated bathroom offers neutral decor, and ceramic flooring. The primary bedroom has a large walk in closet. The great solarium space is currently being used as home office space, an In suite laundry with stackable washer and dryer complete the unit. Condo amenities including a library, party/meeting room, squash court, sauna, tennis court, gym, and more. (id:35011)
12 Southbrook Drive
Binbrook, Ontario
Welcome to 12 Southbrook Dr., This freehold end unit townhouse is located in a mature quiet area of Binbrook, surrounded by Quality built Losani and John Bruce Robinson Homes. The inviting Stamped Concrete Walk leads you to the front entrance and porch. Upon entering you will notice the sun filled main level, which has been tastefully updated. You will fall in love with this spectacular kitchen with a gas induction cooktop oven, quartz counters, beverage fridge, coffee bar, center island and all stainless steel appliances. Keep your family, and guests close with this open concept living/dining area. Adding to the beauty of this level is the warmth of the gas fireplace in the Living room. Conveniently located are the stairs to the second level with balcony overlooking the Living room and kitchen area. This 2 story townhouse with 3 bedroom 2.5 baths and bedroom level laundry would be ideal for family or empty nesters. M/Bed w/ensuite. Basement level is finished for use as a rec room and also has plenty of storage. Basement level has original hook up for laundry. Door off the kitchen leads to a private rear yard which boasts stamped concrete patio, grassy area and shed. Within walking distance are all the amenities that the town of Binbrook has to offer. (id:35011)
296 Balmoral Avenue N
Hamilton, Ontario
This move in ready and lovingly maintained little big house has it all! The combined living and dining room enjoys huge windows and tall ceilings, making the space airy and bright. Welcome room for large dinner parties and comfortable entertaining space. The bright kitchen offers neutral ceramic tiles, two tone vintage cabinets, ample counters and walk in pantry. A main floor bedroom, guest room or home office is located at the front of the home and sunroom overlooking the huge sunny backyard - a gardener's dream! - is found at the back. The second floor is home to the primary bedroom and updated full bath. The finished family room in the lower level is super additional living space. The backyard is a gardener's delight with almost full sun. A rear laneway for future possibilities and front parking for 2 rounds out this terrific property. Steps to Ottawa Street North shops, restaurants, amenities and Centre Mall shopping centre offer convenient and walkable living. Easy access to highway is also close at hand. It is all here! (id:35011)
23 Horton Walk
Cambridge, Ontario
Picture perfect detached home with over 1700 sq ft located in the desirable Millpond area of Cambridge. Immaculately maintained, boasting 3 bedrooms complimented by a master walk in closet, master ensuite, second floor washer and dryer, plus the Jack and Jill bathroom for the secondary bedrooms this home will certainly impress. Entertain with your formal dining space balanced with an open concept kitchen & living on the main floor. This home is move in ready and with easy access to the 401. AC (2022), Furnace (2022), Front Door (2019), Rear Door (2016). Gas line hook-up in backyard. (id:35011)
190 Craigroyston Road
Hamilton, Ontario
Cute and cozy home in a sought-after neighbourhood of East-Hamilton. The exterior of this home was beautifully redesigned, for exceptional curb-appeal. Inside, the large kitchen and living room is filled with sunlight and warm details. Upstairs, two beautiful bedrooms are ready for relaxing as well as a finished basement with ample space for the whole family! Escape to the large fenced backyard lot with mature trees and a lovely sitting area, perfect for entertaining or relaxing. This home is a first-time home buyers dream! Surrounded by walking trail, shops, multiple schools and parks or an amazing option for those looking to downsize. (id:35011)
800 Paramount Drive, Unit #55
Hamilton, Ontario
Immaculate Stoney Creek Mountain Townhome- Amenities for all lifestyles- Move in ready unit backs onto greenspace & Nature trails to Waterfalls & Conservation Areas- Finished Basement- Fully Fenced backyard with deck & gate access to the Greenspace & trails- 3 bed 2.5 Baths, Finished Basement- Pristine well maintained Complex- Condo fees include Ext. Maintenance, Building insurance & common elements- Easy access to Transit, Redhill Expressway/ the Linc to get to Major Highways- Status Certificate available (id:35011)
16 Normandy Place
Brampton, Ontario
Welcome to your forever home, located on a cul-de-sac, with an in-ground pool and park to the rear. The house is strategically located, so that the entire back yard gets sun all day. This home is just over 2000sqft A/G with a total of almost 3000sqft of living space to offer. On the upper floor, a very large primary bedroom, with his/her closets and ensuite bath, 3 more large bedrooms and an additional 4pc bath on the upper floor. On the main floor, kitchen upgraded in 2018, with eat in breakfast nook that offers tons of natural light that shines all day. Also on the main floor, a laundry room (upgraded 2023) living room, dining room, and family room, both exterior door shave been upgraded in 2021. The basement is completely finished with plenty of space to enjoy. Also enjoy your back yard with your own in ground pool and deck area to entertain your family and guests. Brand new pool safety cover (2023). Also New pool liner (2019) New pool safety cover (2023), powder room upgrade (2020).New pool liner (2019) New pool safety cover (2023), New exterior doors (2021) Kitchen Remodel(2018) Laundry room upgrade (2023) powder room upgrade (2020) (id:35011)
58 Macaulay Avenue, Unit #302
Toronto, Ontario
Welcome to urban living at its finest! This modern condo, located in the highly desirable area of Toronto, offers the perfect blend of convenience and luxury. Situated just steps away from a vibrant array of restaurants, cafes, and shops, residents will enjoy easy access to culinary delights and entertainment options. Effortless commuting awaits, courtesy of the TTC subway & GO bus station, facilitating seamless journeys to downtown and beyond. Weekend escapes are effortless with highway access nearby. With its proximity to High Park and an array of amenities, this condo epitomizes metropolitan living. Seize the chance to immerse yourself in the epitome of city living! (id:35011)
460 Dundas Street E, Unit #215
Waterdown, Ontario
Located in Trend, this 1 bedroom, 1 bathroom unit has a modern, open concept feel and is filled with upgrades including laminate throughout and luxurious porcelain tile and S/S appliances. There’s lots of natural light thanks to the large south-facing floor to ceiling windows and access to your very own private balcony. This building has an amazing party room, rooftop patio, gym, storage locker, bike locker, and your private underground parking spot. Easy access to highways, bus routes, and all the amenities you need! (id:35011)
2007 James Street, Unit #1808
Burlington, Ontario
Welcome to sophisticated living at the Gallery Condominiums in elegant Downtown Burlington. Featuring unspoiled escarpment vistas, The Louvre Model features a spacious open concept floor plan with a massive 150sqft balcony and natural gas connection for BBQs or Fire table!.. Views continue through the large windows in the generous bedroom and patio doors in the living room. Boasting owned parking and locker this unit had never been occupied and is move in ready. The building is home to a yoga studio, pool, exercise room, guest suite, party room & rooftop terrace with lake views. Featuring 24 hr concierge, the Gallery will soon be home to Starbucks and other other dining options. Steps to Spencer Smith Park and all that downtown Burlington has to offer this pristine unit will not last! Book your private tour today! (id:35011)
105 Daleview Drive
Fonthill, Ontario
Come see this beautifully updated 5 Bedroom home in gorgeous Fonthill on exclusive Daleview Drive! Close to Downtown, with gorgous large lots and mature trees, and the in ground pool, you'll never want for anything. With Stunning Mahogany Hardwood Floors, Incredible Granite Counters and immaculate Maple Kitchen Cupboards and California Shutters this house is brimming with updates. 4-Piece Bathroom was redone in 2022, Roof 2017, Furnace and AC 2021, HWT 2023, and a new pool pump ready to go! Purchase and move in by summer to enjoy the stunning pool, incredible yard and fantastic surrounding neighbourhoods! Over 2500 Square feet of finished space! Taxes approx. (id:35011)
60 Glenayr Street
Hamilton, Ontario
Prime West Mountain location. This tastefully updated four-level backsplit offers a sense of comfort, style and functionality. The open main floor boasts a generous size living/dining room, eat-in kitchen with large island and convenient access to the side yard. The lower level features a tranquil family room with fireplace and sliding door walkout to the backyard oasis where an inviting inground pool awaits, offering a perfect blend of indoor and outdoor living. Close access to major highways, schools, parks and all amenities. Welcome home! (id:35011)
81 Blue Sky Trail
Waterdown, Ontario
Unveiling 81 Blue Sky Trail, a gem nestled within Waterdown East's sought-after Spring Creek neighbourhood. This townhouse offers an inviting atmosphere throughout its 3 bedrooms and 4 bathrooms. The main floor boasts an expansive open layout, seamlessly blending the kitchen, dining area, and living space with stunning hardwood flooring throughout the main floor living spaces & second level. Large windows flood the area with natural light, creating an airy ambiance perfect for both everyday living and entertaining guests. Ascend to the second level to discover three generously sized bedrooms. The primary suite featuring an ensuite bathroom. Plus, the convenience of second-level laundry streamlines daily chores and adds a touch of modern convenience. Venture downstairs to the fully finished basement, where versatility abounds. Whether you envision a cozy family room, a home office, or a play area for the little ones, the flexible space offers endless possibilities to suit your lifestyle needs. Outside, the low maintenance fenced backyard with composite decking and gazebo create a great place for outdoor enjoyment and relaxation. Nestled in a family-friendly neighbourhood, 81 Blue Sky Trail offers easy access to parks, schools, shopping, and dining amenities. With its functional layout, and prime location, this townhouse presents an unparalleled opportunity to embrace comfortable living in Waterdown East. Welcome home to a lifestyle of convenience and elegance. (id:35011)
5 Second Street S
Stoney Creek, Ontario
Discover your next home in the beautiful neighborhood of Battlefield at 5 Second St S. This charming well-maintained house spans a comfortable 1,371 square feet. Step into a welcoming kitchen, recently updated with newer appliances and tons of counterspace to prepare those meals. Adjacent to the kitchen, the living room, filled with natural light from large windows, offers a cozy space for relaxation and family gathering. Followed by a formal dining area to host any events. 2nd level includes 3beds and a 4pc bath providing private spaces for everyone in the family. Additionally, the convenience of having a laundry room on the main floor simplifies your household chores, adding to the practical layout of this home. While the basement remains unfinished, it presents a blank canvas for new owners to transform it into additional storage solution, tailored to their needs. Located in the desirable area of Battlefield, the property is not only in an amazing area but is also well-connected, with easy access to highways and amenities. The Backyard and oversized Garage adds additional perks to this property! The neighborhood vibe is friendly and inviting, perfect for anyone looking to settle in a community-oriented environment. Whether you're starting a family or looking to relocate, this home offers a promising option for settling down in a lovely neighbourhood with a home with plenty of potential!! (id:35011)
1671 12th Concession Road
Langton, Ontario
Ideally located, Exquisitely updated Circa 1930 - 3 bedroom, 2 bathroom all brick 1.5 storey home on Picturesque, ultra private 1.07 acre lot. Great curb appeal with tree lined driveway set well back from the road, tasteful landscaping, sought after 3 car detached garage with concrete floor & hydro, ample parking, & back yard Oasis complete with paver stone patio, deck area, & AG pool. The Beautifully updated interior includes 1628 sq ft of distinguished living space highlighted by refreshed kitchen with quartz countertops, S/S appliances & backsplash, formal dining area, spacious MF family room, desired MF primary bedroom, new 4 pc MF bathroom 21’, & secondary bedroom. Upper level includes large bedroom, living room / rec room & bonus unfinished walk in attic area offering a great option for additional bedroom or living space. The unfinished basement includes bathroom, loads of storage, & utility area. Recent Costly upgrades include premium flooring throughout, modern decor, fixtures, window treatments, & paint, A/C -21’, soffit & eaves -21’, majority newer windows, & more. Conveniently located minutes to amenities, Langton, Delhi, Brantford, & 403. Rarely do properties with this lot, location, privacy, & pride of ownership come available for sale. Just move in & Enjoy – The Perfect Country Package! Call today for your Opportunity to Experience & Enjoy Langton Country Living! (id:35011)
38 Ottawa Street N
Cayuga, Ontario
Beautifully presented, Tastefully updated 4 bedroom, 2 bathroom Cayuga Bungalow on sought after Ottawa Street N. Great curb appeal with brick & complimenting vinyl sided exterior, oversized concrete driveway, custom walkway leading to front door, & detached garage / shed. The updated interior offers an open concept layout throughout highlighted by premium laminate flooring throughout, eat in kitchen, bright living room, dining area, 3 spacious MF bedrooms, & updated 4 pc MF bathroom. The finished lower level includes large rec room, 3 pc bathroom, 4th bedroom, ample storage, laundry area, & den / office area formally used as a 5th bedroom. Updates include flooring, fixtures, decor, landscaping, & more! Immediate / Flexible possession available. All appliances included. Conveniently located within walking distance to downtown amenities, shopping, schools, parks, Grand Vista walking trail, boat ramp, & Grand River. Relaxing commute to Hamilton, 403, QEW, & GTA. Ideal for the first time Buyer, growing family, or those looking to downsize in style. Call today to Enjoy all that Cayuga Living has to Offer! (id:35011)
5317 Upper Middle Road, Unit #409
Burlington, Ontario
Experience modern living at its finest in this beautifully renovated 2-bedroom, 2-bathroom condo, spanning an impressive 770 square feet. Every corner of this unit has been thoughtfully updated with high-end, contemporary finishes that promise comfort and style. The spacious balcony offers breathtaking sunset views, creating the perfect backdrop for evenings spent relaxing or entertaining guests. This home is not just about aesthetics; practicality is also a top priority with conveniences like in-suite laundry, designated parking, and a personal storage locker. Additionally, residents enjoy exclusive access to luxurious amenities including a rooftop terrace with panoramic views, an exercise room for your fitness needs, and a stylish party room ideal for hosting larger gatherings. Whether you're a professional seeking a sophisticated urban lifestyle, a small family desiring a cozy upscale space, or a downsizer looking for comfort and luxury, this condo offers the perfect blend of convenience, elegance, and breathtaking beauty. (id:35011)
297 Oak Walk Drive, Unit #1106
Oakville, Ontario
Discover upscale living at 297 Oak Walk Drive in Oakville’s vibrant Uptown Core. This 1 bedroom, 1 bathroom condo on the 11th floor offers a spacious balcony with stunning city views. Flooded with natural light from large windows, the open concept layout creates an inviting atmosphere. The kitchen boasts paneled cabinets and stainless steel appliances, perfect for culinary enthusiasts. The generous bedroom features a spacious closet, providing a serene retreat with great storage. A sleek bathroom and contemporary finishes throughout ensure comfort and style. Additional perks include an exclusive parking spot and a storage locker. Conveniently located near shopping centers, parks, recreational facilities, hospitals, and major highways, essential amenities are within reach. Building amenities cater to various lifestyles, making this condo at 297 Oak Walk Drive the ideal choice for a vibrant Oakville lifestyle. (id:35011)
681 Maclaren Drive
Burlington, Ontario
The perfect move-in-ready family home! Located on a large lot in desirable South Burlington, this 4+1 bedroom, 3.5 bath home has been beautifully renovated from top to bottom. Luxury features include white oak hardwood flooring, modern trim & doors, in-ceiling speakers and custom kitchen. Entertainers will love the open living space with oversized windows and direct access to the kitchen. Your inner chef will swoon over the custom kitchen complete with ample counter/storage space, seamless quartz counters & backsplash, gas range and pot filler. Family room with gas fireplace and built-ins in the perfect spot to cosy up. Step out to the backyard with large patio, convenient gas line and shed. Upstairs, the primary suite boasts built-in closet space and an ensuite bath. 3 other well sized bedrooms are perfect for family or guests. The finished lower level offers a cozy recreation room, full bath and a 5th bedroom. Other notable updates include extensive hardscaping, fibreglass front door, and 200amp panel. Conveniently located near top-rated schools, shopping, and dining, this home offers the perfect balance of privacy and convenience! (id:35011)
116 David Street
Hagersville, Ontario
Welcome to your dream home in the picturesque town of Hagersville! This beautiful newly listed property boasts over 3000 square feet of living space, featuring 4+1 spacious bedrooms and 4 and a half baths. The modern design includes a walk-out basement, perfect for entertaining or relaxing with family and friends. This home, just over 2 years old, offers contemporary elegance and comfort. Nestled in the heart of Hagersville, residents will enjoy convenient access to schools, a hospital, shopping centers, restaurants, parks, a splash pad, skate park, and a public pool, making it an ideal location for families. With its proximity to Hamilton, Port Dover, and Simcoe, this properly offers the best of both worlds — the tranquility of small-town living with easy access to urban amenities. Don't miss this opportunity to own a piece of paradise in Hagersvillel (id:35011)
4456 Tremineer Avenue
Burlington, Ontario
Welcome to this charming 5 bdrm / 2 bthrm bungalow perfectly situated in the family friendly neighbourhood of Shoreacres in South Burlington. Situated only 2 blocks from prestigious Lakeshore Rd and Lake Ontario, families will love the sought-after school district and endless opportunities for leisurely strolls & waterfront activities. With easy access to shopping, dining, GO train and QEW for seamless commuting. This home features an attached single-car garage along with a double driveway (potential to add a tandem garage). Situated on an expansive, beautifully landscaped 63'x127' lot, this property offers ample space for outdoor enjoyment & gatherings. Walk out to the backyard through the oversized sliding glass door with a 16x32ft in-ground pool (new liner in 2022), making it ideal for fun, relaxation & entertaining. Inside, there's a wood-burning fireplace in the main floor living rm & a gas fireplace in the cozy family room on the lower level. The bathrooms have been professionally renovated and feature granite countertops, custom cabinetry, glass shower stalls, and heated floors for added comfort. Additionally, there's a newly finished room on the lower level, which could serve as a bedroom, gym, or additional living space. Other amenities of this home include an eat-in kitchen w/ a gas stove, CVAC system & a gas BBQ hookup on the deck. Overall, this comfortable home is ready to move in & enjoy, while also offering the potential for customization to make it your own. (id:35011)
9 Bluewater Parkway
Selkirk, Ontario
Step into the ethereal embrace of the LAKE HOUSE at 9 Bluewater Parkway! No need to question reality... you are wide awake! This treasured jewel unveils breathtaking, uninterrupted vistas of the lake and a myriad of possibilities! The main floor unfolds with a modernized open layout, showcasing a grand island kitchen boasting an abundance of counters and cabinets! The capacious living room, graced with a gas fireplace, offers awe-inspiring lake panoramas and a spacious front porch! A dining room fit for royalty awaits! The regal master bedroom flaunts dual closets, while the updated bathroom boasts an oversized shower. Conveniently located on the main level are a washer/dryer duo. Venture to the lower level with its separate exterior entrance, partially finished space, gas fireplace, sauna, shower, a bedroom, and ample room for future expansions! A substantial detached workshop and a soft shell carport stand ready to serve! Is it a retreat? A year-round haven (as the current owner has enjoyed)? Perhaps an in-law haven in the lower level? With boundless potential and exceptional value, a myriad of opportunities beckon! Seize the moment without delay! (id:35011)
9 Hurricane Road
Fonthill, Ontario
Discover the charm of this cozy 4-level backsplit home, ideally situated in a sought-after neighborhood close to schools and shopping. Featuring 3+1 bedrooms, 3 modern bathrooms, and a full in-law suite with a separate entrance, this home combines family-friendly living with privacy and flexibility. The large, fully fenced yard offers a safe haven for relaxation and play, while the large, detached garage is not just a space but an opportunity – perfect for a workshop, studio, or whatever project you envision next. A perfect blend of comfort and convenience awaits in this welcoming community. Room sizes approximate. Roof shingles replaced 2016. Dishwasher 2022. Upper fridge 2020. Garage door 2020. Exterior basement door 2021. Windows 2017. Stove 2023. Detached garage was built in 1983. (id:35011)
23 Main Street, Unit #305
Dundas, Ontario
This is the perfect opportunity for that first time buyer looking to be in the heart of downtown Dundas. As a 2 bedroom, 1 bath apartment style condo, it boasts mere steps to all the amenities this coveted town has to offer, such as shops, restaurants, library, public transit, conservation trails, groceries, and so much more. Also enjoy the quick 5 minute drive to McMaster University. This bright space includes an open concept living and dining room, 4-piece bath, quaint kitchen, and a recently renovated open balcony. The building has a security system with intercom, coin operated laundry facilities, and the unit comes with an exclusive underground parking space (#26) and storage locker. Having been freshly painted with recently replaced flooring, there is nothing to do but move in and enjoy! Book your private showing today! (id:35011)
8 Bedford Street
Brantford, Ontario
BEAUTIFULLY RENOVATED HOME IN THE HEART OF BRANTFORD. FEATURING STUNNING HARDWOOD FLOORS THAT FLOW SEAMLESSLY THROUGHOUT THE HOME. THE SECOND FLOOR BOASTS A BRAND NEW, STYLISHLY DESIGNED BATHROOM. THIS SPACTIOUS FOUR-BEDROOM HOME OFFERS AMPLE LIVING SPACE, MAKING IT PERFECT FOR FAMILITES OR THOSE WHO ENJOY ENTERTAINING. WITH TWO METICULOUSLY DESIGNED BATHROOMS, MORNINGS WILL BE A BREEZE, AND EVENINGS WILL BE A DELIGHT. CLOSE TO SCHOOLS, SHOPPING,, DINING, 4 MINUTES TO HIGHWAY 403 AND 1 MINUTE TO THE HOSPITAL. (id:35011)
1395 Niels Avenue
Burlington, Ontario
Mountainside neighbourhood, being sold by the estate of its sole owner since 1958. 4 Bedroom brick bungalow on a quiet st. The basement has tonnes of potential, with a side entrance for independent entry, extra wide driveway can accommodate 5 cars and is close access to QEW, 403 and 407. (id:35011)
39 Hilts Drive
Stoney Creek, Ontario
Discover the allure of 39 Hilts Drive, Stoney Creek – an exceptional bungalow where elegance and tranquility converge. This home beckons with a walk-out basement opening to a private backyard haven, featuring an inviting in-ground pool on a cedar deck bordered by bamboo railings, complemented by a covered hot tub – an idyllic space for entertaining or serene relaxation. Inside, the main floor unfolds with sophistication. The expansive primary bedroom boasts a walk-in closet and a luxurious ensuite with a glass shower and pebble flooring. The heart of the home resides in the stunning eat-in kitchen, adorned with an island, quartz countertops, and ample cupboard space. Vaulted ceilings guide you seamlessly to the sunken living room, bathed in natural light from a large bay window and beautiful skylights. Step into the spectacular family room at the back of the home, where floor-to-ceiling windows frame captivating views of the meticulously landscaped backyard and the adjacent ravine. This space serves as a captivating retreat, blending indoor comfort with the beauty of the outdoors. The fully finished walk-out basement further enhances this residence's allure, featuring a spacious rec-room, a bedroom with a well-appointed 4-piece bathroom, and a versatile sunken living/theatre room. 39 Hilts epitomizes luxury living with its impeccable design, high-end finishes, and a seamless integration of indoor and outdoor spaces - a retreat where elegance meets comfort in perfect harmony. (id:35011)
18 Brucedale Avenue W
Hamilton, Ontario
Meticulously maintained 1495 sq ft 2.5-stry home w/ 4 bdrms & 2 baths nestled in Hamilton's scenic Southam neighbourhood. Attractive classic red-brick ext w/ oversized front porch & tastefully landscaped yard. Stamped concrete drive w/ private parking for 1 vehicle. Main flr feat incl a spacious foyer, an open-concept liv/din area w/ 8.5' ceil, oversized windows, crown moulding, rich dark flrs, & oversized baseboards/trim. The kitch feat white cab, modern tiled backsplash & pantry. The 2nd lvl feat 3 spacious bdrms (1 currently util as home office) & 4-pc bath. The 3rd lvl unveils a gorg primary bdrm retreat w/ an oversized dressing rm. Access the lower lvl via the kitch or the bonus side ext dr (plenty of potential), leading to the bsmt lvl which feat 7' ceil, a 4-pc bath w/ a jetted tub, laundry & a large unspoiled area for storage. Qual feat incl upgraded light fix, historic-style vents & central vac. The private rear yard feels like a secret 'English garden' complete w/ private courtyard & additional grassy area, mature foliage incl lilac trees, a mature perennial garden, hostas, ferns, a peaceful pond, & a 15' x 12' shed for storage. Bonus hot water tap at the rear ext - perfect for kiddie pools & sprinklers. Conveniently located near parks, schools (Queensdale & Sts Peter & Paul catchment), public trans, major trans routes, walking distance to Mohawk Col & 2 St. Joseph's Healthcare locations, min to downtown Hamilton & Hamilton's GO Centre. Roof shing replaced in '19. (id:35011)
28 Quinlan Court
Hamilton, Ontario
Welcome to 28 Quinlan Court, Hamilton! This Hamilton Mountain property presents a rare opportunity with its four-bedroom, 1.5 bathroom semi-detached home situated in the highly sought-after Quinndale neighbourhood. Step inside to discover a beautifully updated interior boasting laminate flooring throughout the first and second floors, providing both style and durability. The modern white kitchen, complete with stainless steel appliances sets the stage to be the heart of the home. Ideal for entertaining, the spacious family and dining room combination offers ample space for hosting gatherings and creating lasting memories. Upstairs, four generously sized bedrooms provide comfort and flexibility, accommodating larger families or offering options for work-from-home setups. The side door entry opens up possibilities with access to the partially finished basement, presenting an opportunity for customization into a separate apartment for in-laws or additional income potential. Outside, a large driveway ensures plenty of off-street parking, while the expansive pie-shaped lot invites endless possibilities for outdoor enjoyment. Whether you envision a pool, Conveniently located near the Linc for easy highway access, this home also provides proximity to essential amenities such as schools, shopping centres, dining options, and parks, ensuring a lifestyle of comfort and convenience. (id:35011)
4101 Marcia Place
Burlington, Ontario
Rare to find 4 bedroom 4 level side-split with Main Floor Family Room and above grade Double Car Garage. This home offers 2,232 sq. ft. Of living space (1,800sq.ft above grade).This home sits on a quiet court in popular South Central Burlington, convenient for shopping, dining, QEW and GO. Beautiful perennial garden bloom year after year. No need to water the lawn and gardens, the in ground sprinkler system takes care of that core for you! Huge crawl space on lower level for storage. Many updates including: Furnace/A/C c.2015, Roof (c.2021), windows (c.2022), Powder Room (c.2020), Patio door (c.2015), Front Door (c. 2019), kitchen sink & countertop (2021). Lovingly maintained by the same owners for 48 years, it’s time for a new family to make this home. (id:35011)

