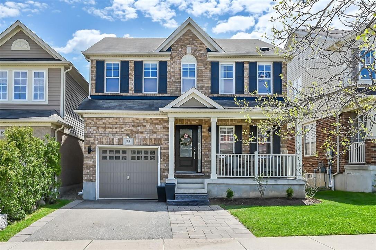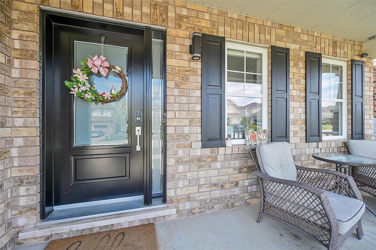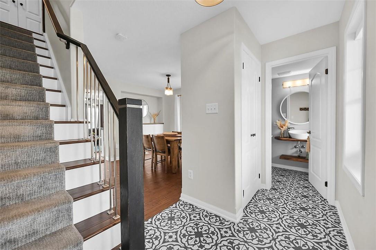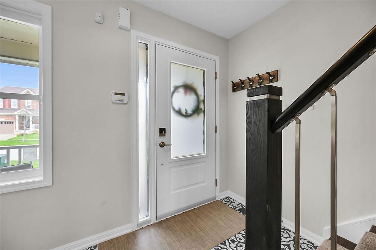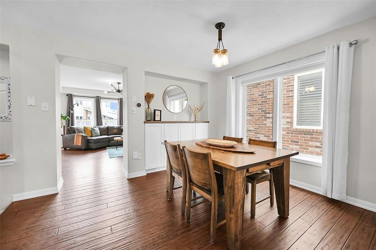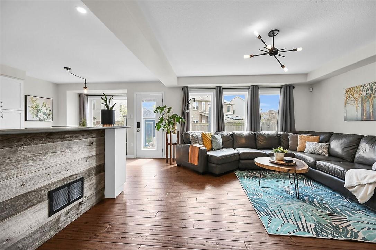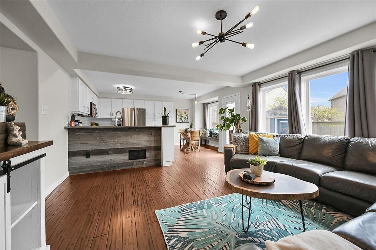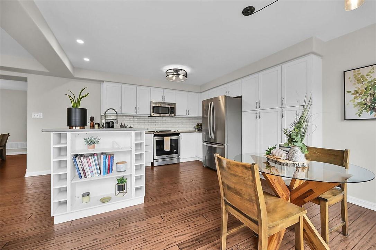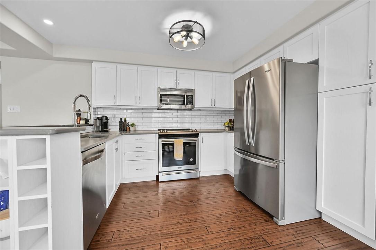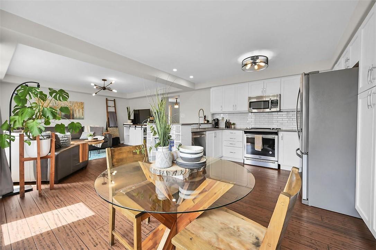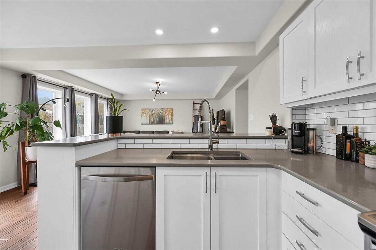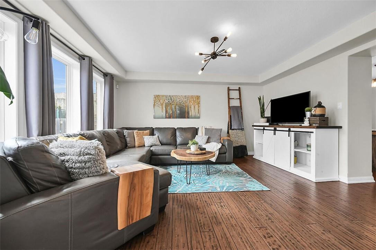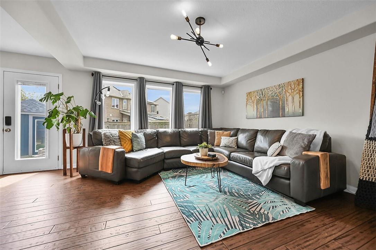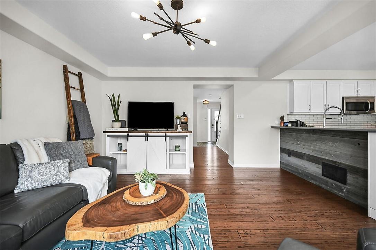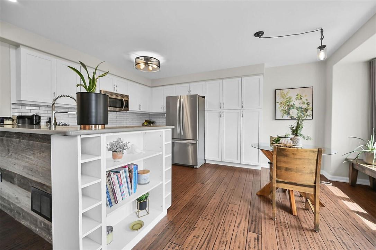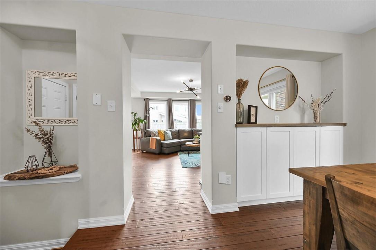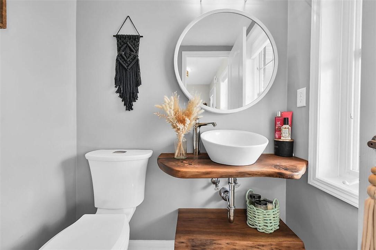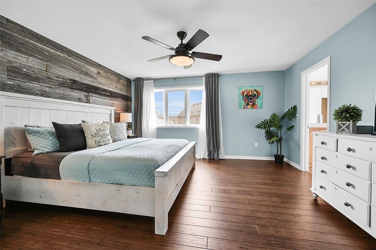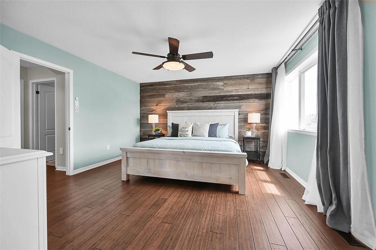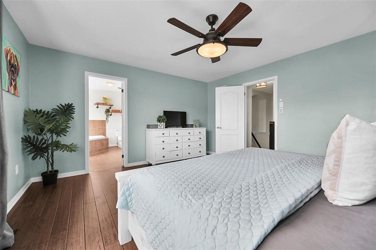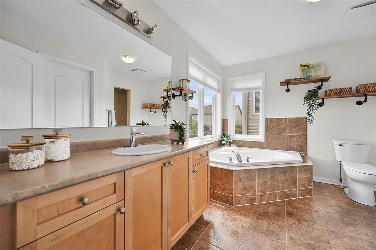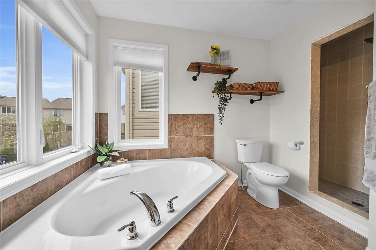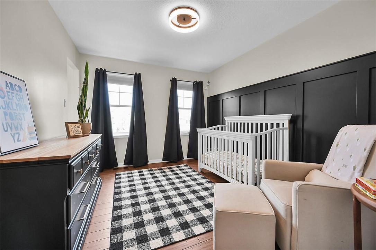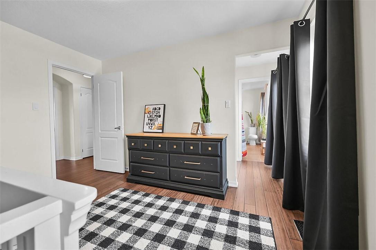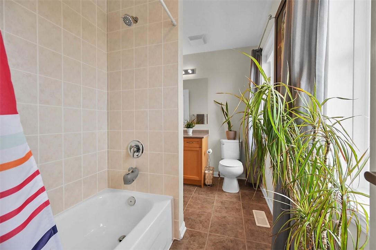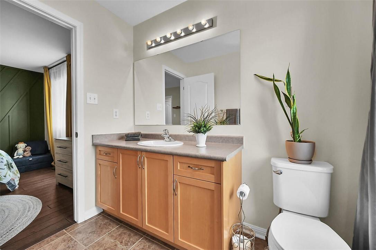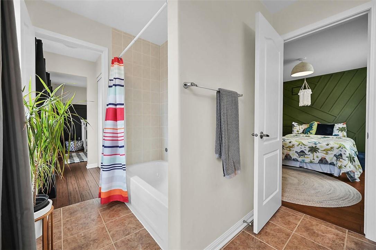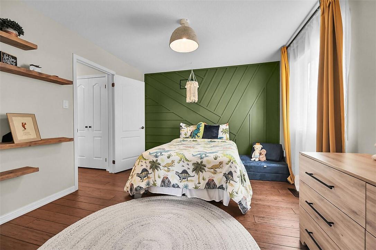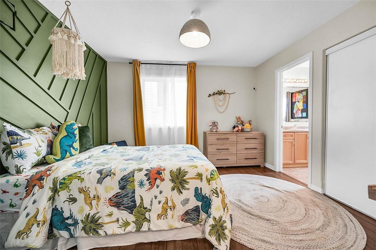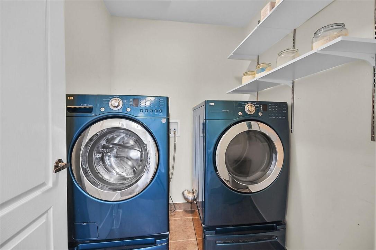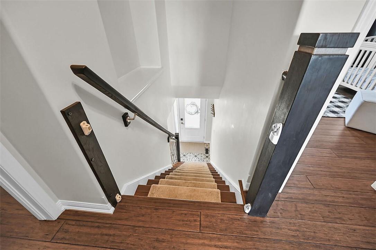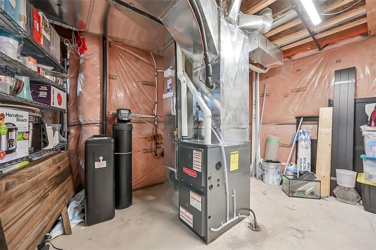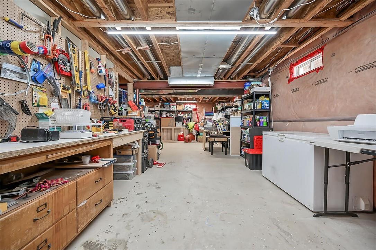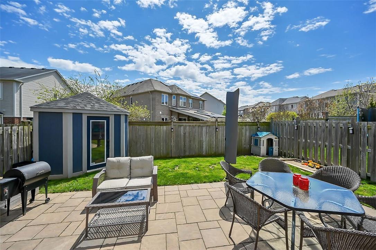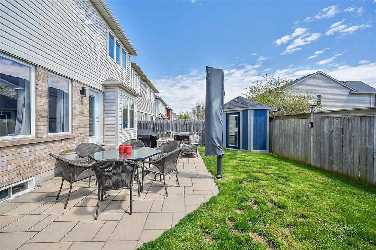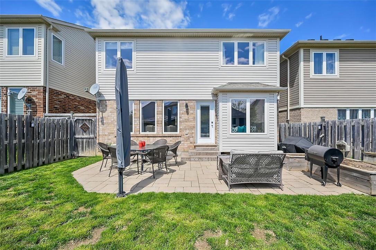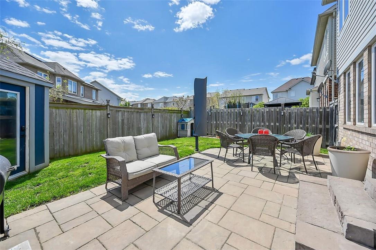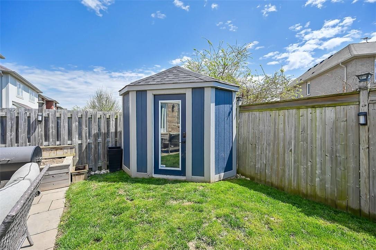23 Horton Walk Cambridge, Ontario N3C 0C1
3 Bedroom
3 Bathroom
1713 sqft
2 Level
Central Air Conditioning
Forced Air
$865,000
Picture perfect detached home with over 1700 sq ft located in the desirable Millpond area of Cambridge. Immaculately maintained, boasting 3 bedrooms complimented by a master walk in closet, master ensuite, second floor washer and dryer, plus the Jack and Jill bathroom for the secondary bedrooms this home will certainly impress. Entertain with your formal dining space balanced with an open concept kitchen & living on the main floor. This home is move in ready and with easy access to the 401. AC (2022), Furnace (2022), Front Door (2019), Rear Door (2016). Gas line hook-up in backyard. (id:35011)
Property Details
| MLS® Number | H4192694 |
| Property Type | Single Family |
| Amenities Near By | Public Transit, Schools |
| Equipment Type | Water Heater |
| Features | Park Setting, Park/reserve, Paved Driveway |
| Parking Space Total | 3 |
| Rental Equipment Type | Water Heater |
Building
| Bathroom Total | 3 |
| Bedrooms Above Ground | 3 |
| Bedrooms Total | 3 |
| Appliances | Alarm System, Dishwasher, Dryer, Microwave, Refrigerator, Stove, Water Softener, Washer & Dryer, Range, Garage Door Opener |
| Architectural Style | 2 Level |
| Basement Development | Unfinished |
| Basement Type | Full (unfinished) |
| Constructed Date | 2009 |
| Construction Style Attachment | Detached |
| Cooling Type | Central Air Conditioning |
| Exterior Finish | Brick, Vinyl Siding |
| Foundation Type | Poured Concrete |
| Half Bath Total | 1 |
| Heating Fuel | Natural Gas |
| Heating Type | Forced Air |
| Stories Total | 2 |
| Size Exterior | 1713 Sqft |
| Size Interior | 1713 Sqft |
| Type | House |
| Utility Water | Municipal Water |
Parking
| Attached Garage |
Land
| Acreage | No |
| Land Amenities | Public Transit, Schools |
| Sewer | Municipal Sewage System |
| Size Depth | 82 Ft |
| Size Frontage | 34 Ft |
| Size Irregular | 34.12 X 82.02 |
| Size Total Text | 34.12 X 82.02|under 1/2 Acre |
| Soil Type | Clay |
Rooms
| Level | Type | Length | Width | Dimensions |
|---|---|---|---|---|
| Second Level | 5pc Ensuite Bath | Measurements not available | ||
| Second Level | Bedroom | 15' 6'' x 12' 2'' | ||
| Second Level | Bedroom | 11' 1'' x 12' 2'' | ||
| Second Level | 4pc Bathroom | Measurements not available | ||
| Second Level | Laundry Room | Measurements not available | ||
| Second Level | Primary Bedroom | 15' 0'' x 13' 1'' | ||
| Ground Level | 2pc Bathroom | Measurements not available | ||
| Ground Level | Kitchen | 12' 0'' x 16' 9'' | ||
| Ground Level | Family Room | 13' 11'' x 14' 7'' | ||
| Ground Level | Dining Room | 11' 1'' x 11' 2'' |
https://www.realtor.ca/real-estate/26841972/23-horton-walk-cambridge
Interested?
Contact us for more information

