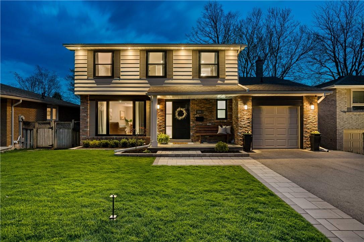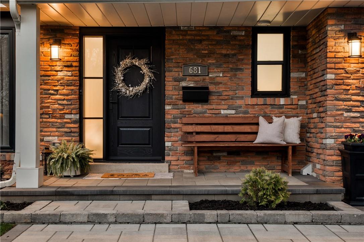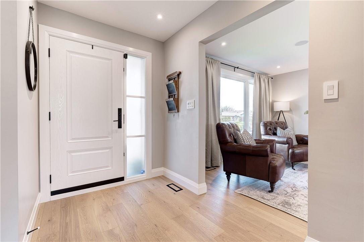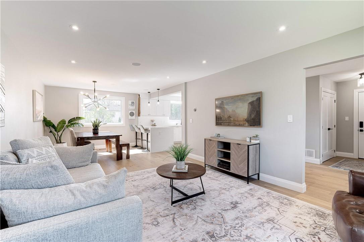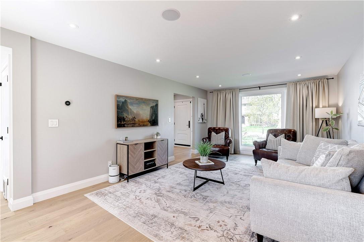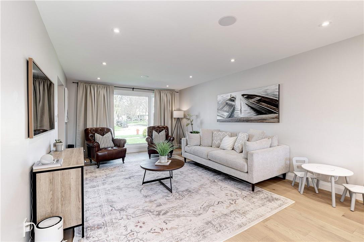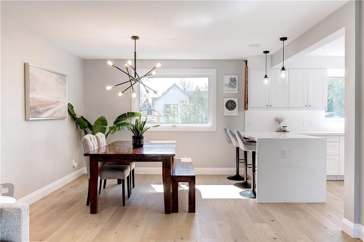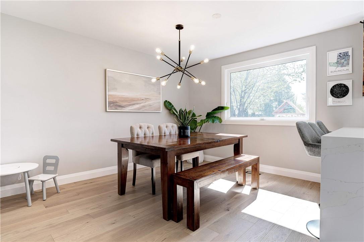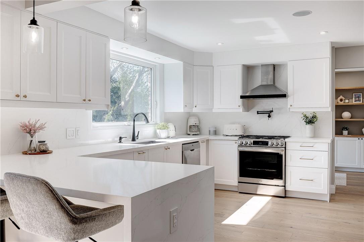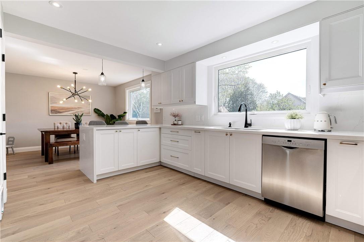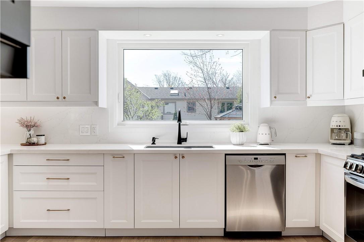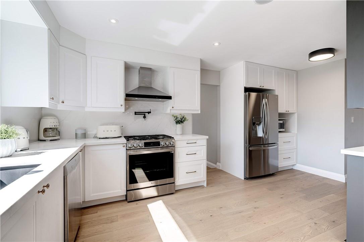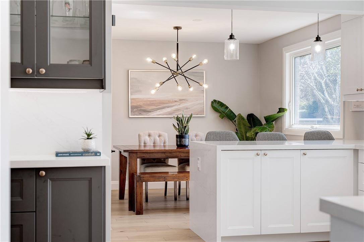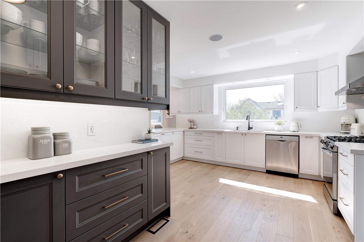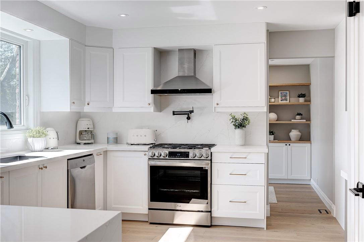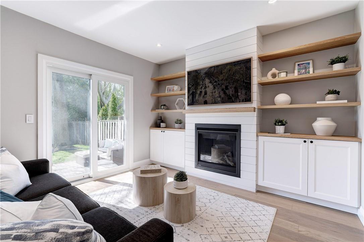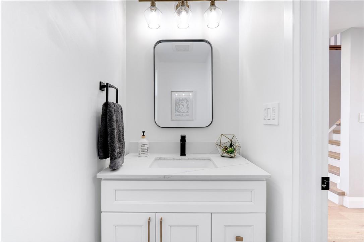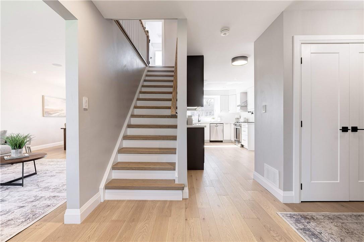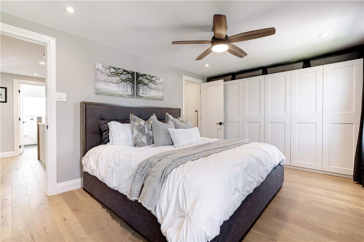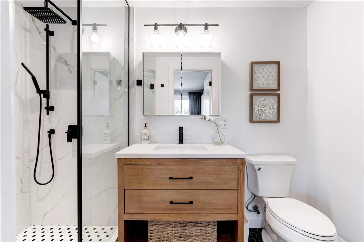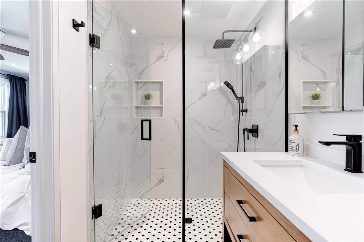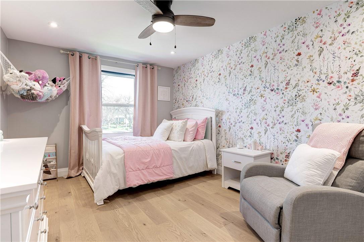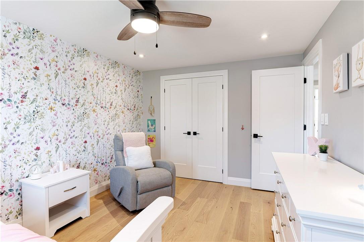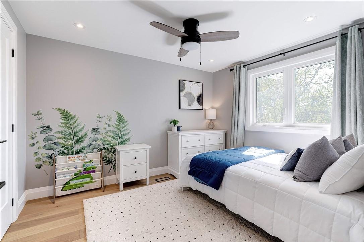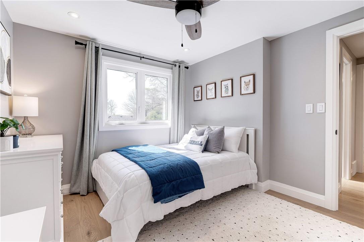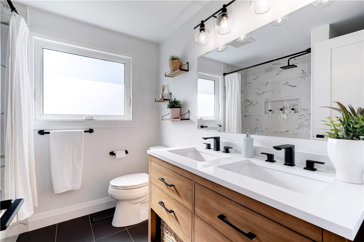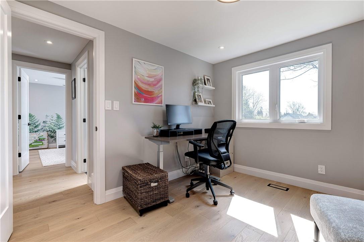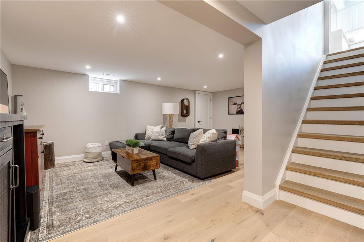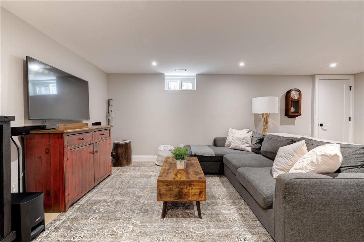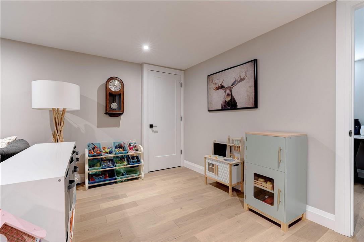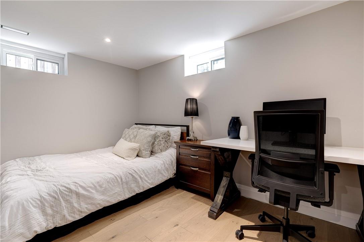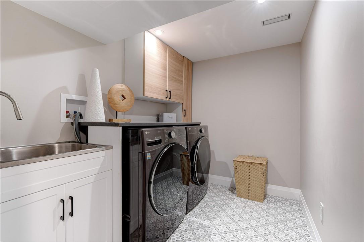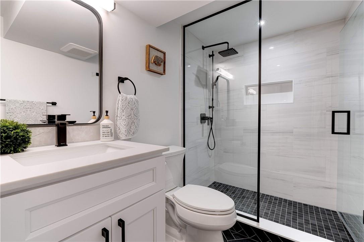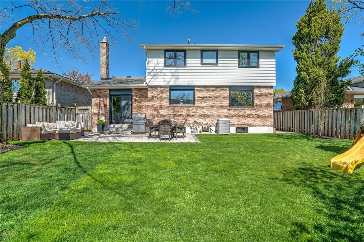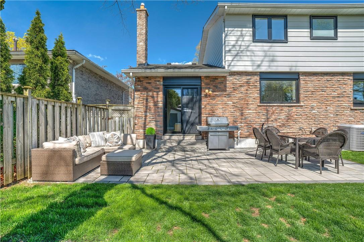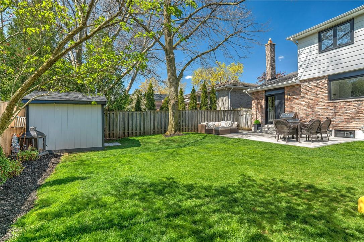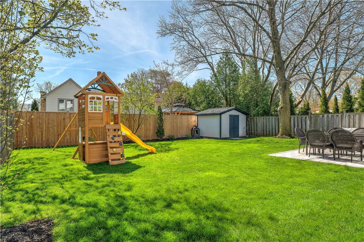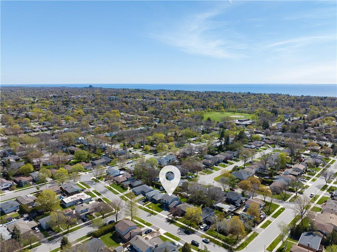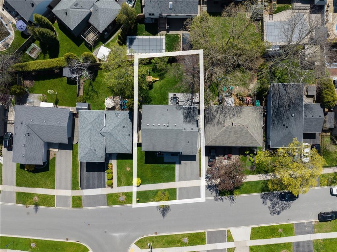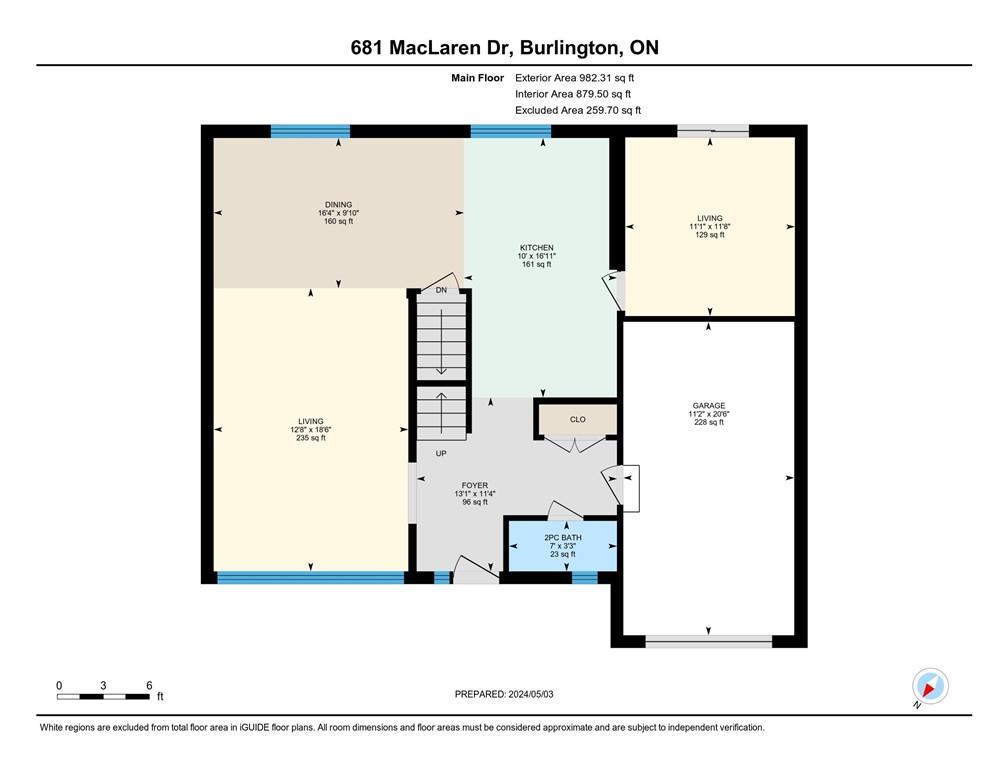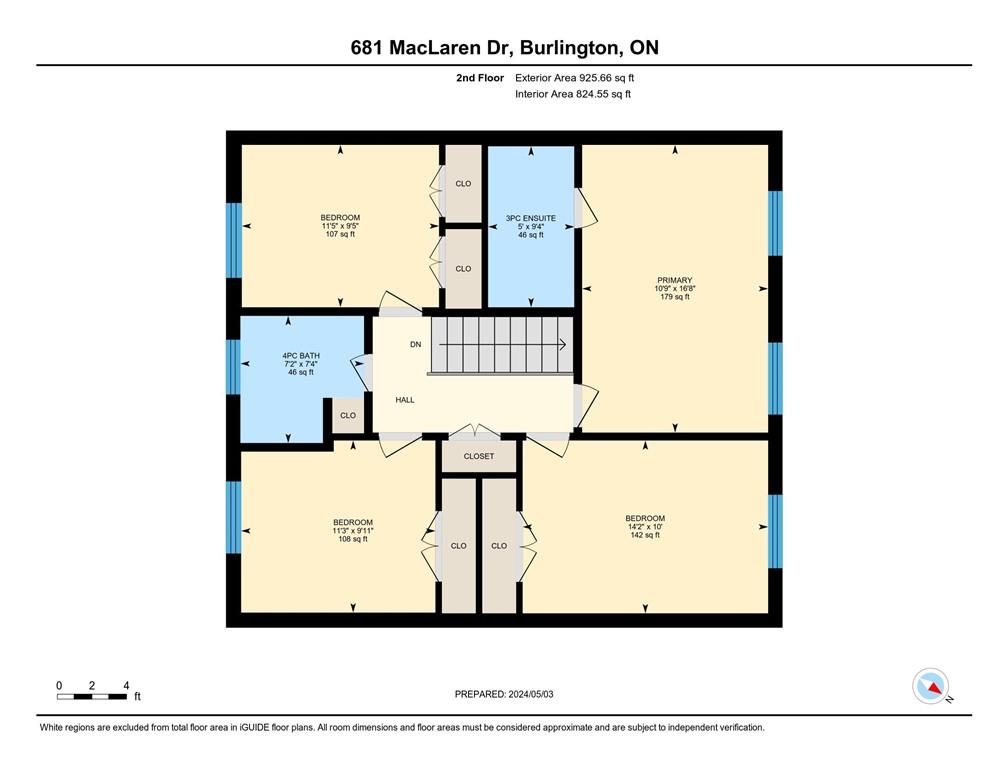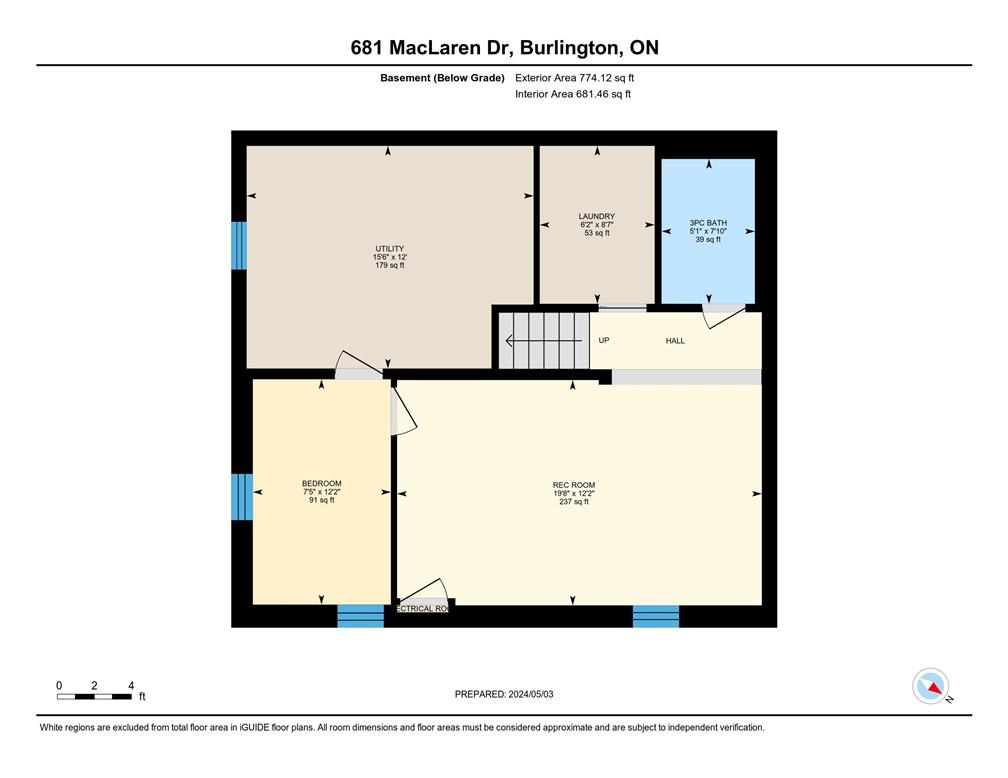681 Maclaren Drive Burlington, Ontario L7N 2Z5
$1,699,000
The perfect move-in-ready family home! Located on a large lot in desirable South Burlington, this 4+1 bedroom, 3.5 bath home has been beautifully renovated from top to bottom. Luxury features include white oak hardwood flooring, modern trim & doors, in-ceiling speakers and custom kitchen. Entertainers will love the open living space with oversized windows and direct access to the kitchen. Your inner chef will swoon over the custom kitchen complete with ample counter/storage space, seamless quartz counters & backsplash, gas range and pot filler. Family room with gas fireplace and built-ins in the perfect spot to cosy up. Step out to the backyard with large patio, convenient gas line and shed. Upstairs, the primary suite boasts built-in closet space and an ensuite bath. 3 other well sized bedrooms are perfect for family or guests. The finished lower level offers a cozy recreation room, full bath and a 5th bedroom. Other notable updates include extensive hardscaping, fibreglass front door, and 200amp panel. Conveniently located near top-rated schools, shopping, and dining, this home offers the perfect balance of privacy and convenience! (id:35011)
Open House
This property has open houses!
2:00 pm
Ends at:4:00 pm
Property Details
| MLS® Number | H4192298 |
| Property Type | Single Family |
| Amenities Near By | Hospital, Public Transit, Recreation, Schools |
| Community Features | Quiet Area, Community Centre |
| Equipment Type | Water Heater |
| Features | Park Setting, Park/reserve, Double Width Or More Driveway, Paved Driveway, Carpet Free, Automatic Garage Door Opener |
| Parking Space Total | 3 |
| Rental Equipment Type | Water Heater |
| Structure | Shed |
| View Type | View |
Building
| Bathroom Total | 4 |
| Bedrooms Above Ground | 4 |
| Bedrooms Below Ground | 1 |
| Bedrooms Total | 5 |
| Appliances | Dishwasher, Dryer, Refrigerator, Stove, Washer |
| Architectural Style | 2 Level |
| Basement Development | Finished |
| Basement Type | Full (finished) |
| Construction Style Attachment | Detached |
| Cooling Type | Central Air Conditioning |
| Exterior Finish | Aluminum Siding, Brick, Vinyl Siding |
| Fireplace Fuel | Gas |
| Fireplace Present | Yes |
| Fireplace Type | Other - See Remarks |
| Foundation Type | Block |
| Half Bath Total | 1 |
| Heating Fuel | Natural Gas |
| Heating Type | Forced Air |
| Stories Total | 2 |
| Size Exterior | 1907 Sqft |
| Size Interior | 1907 Sqft |
| Type | House |
| Utility Water | Municipal Water |
Parking
| Attached Garage |
Land
| Acreage | No |
| Land Amenities | Hospital, Public Transit, Recreation, Schools |
| Sewer | Municipal Sewage System |
| Size Depth | 100 Ft |
| Size Frontage | 50 Ft |
| Size Irregular | 50.35' X 100.86' X 50.35' X 100.88' |
| Size Total Text | 50.35' X 100.86' X 50.35' X 100.88'|under 1/2 Acre |
| Soil Type | Sand/gravel |
| Zoning Description | R3.2 |
Rooms
| Level | Type | Length | Width | Dimensions |
|---|---|---|---|---|
| Second Level | 3pc Bathroom | Measurements not available | ||
| Second Level | 4pc Bathroom | Measurements not available | ||
| Second Level | Primary Bedroom | 10' 9'' x 16' 8'' | ||
| Second Level | Bedroom | 14' 2'' x 10' '' | ||
| Second Level | Bedroom | 11' 3'' x 9' 11'' | ||
| Second Level | Bedroom | 11' 5'' x 9' 5'' | ||
| Basement | 3pc Bathroom | Measurements not available | ||
| Basement | Laundry Room | 6' 2'' x 8' 7'' | ||
| Basement | Bedroom | 7' 5'' x 12' 2'' | ||
| Basement | Recreation Room | 19' 8'' x 12' 2'' | ||
| Ground Level | Family Room | 11' 8'' x 11' 1'' | ||
| Ground Level | 2pc Bathroom | Measurements not available | ||
| Ground Level | Living Room | 18' 6'' x 12' 8'' | ||
| Ground Level | Kitchen | 16' 11'' x 10' 0'' |
https://www.realtor.ca/real-estate/26841213/681-maclaren-drive-burlington
Interested?
Contact us for more information

