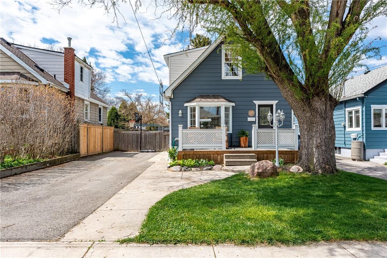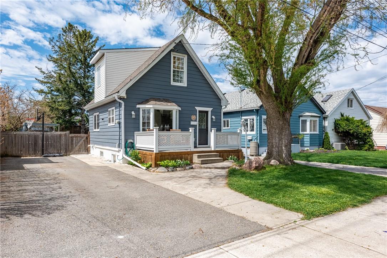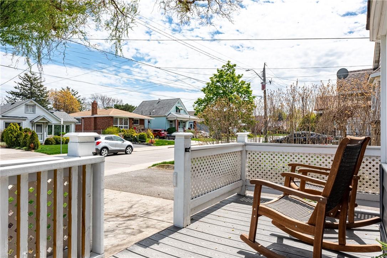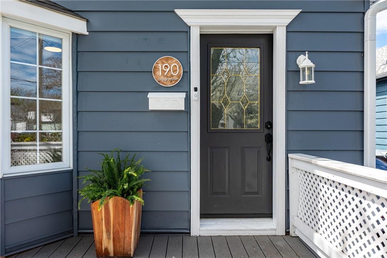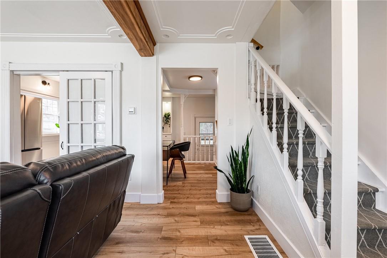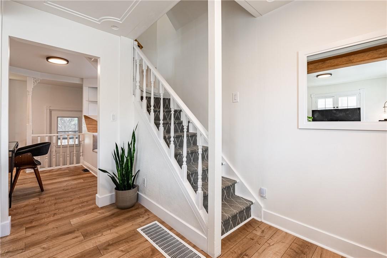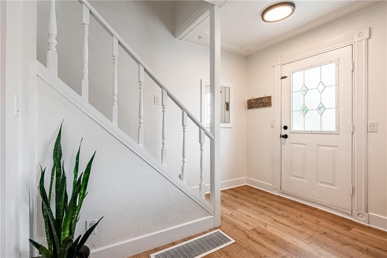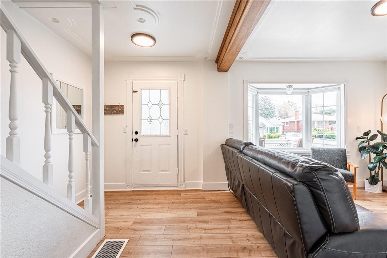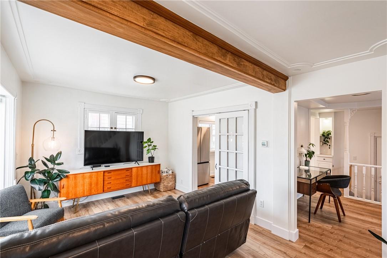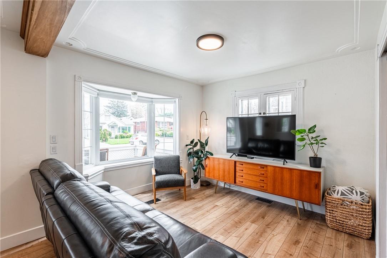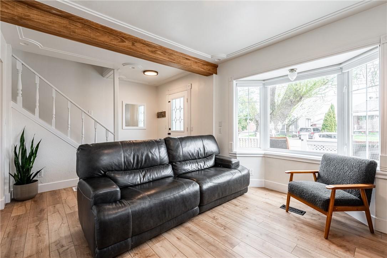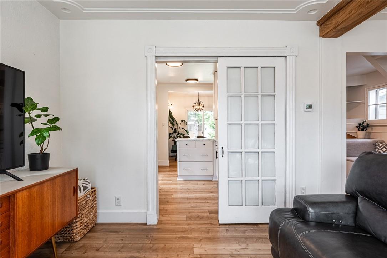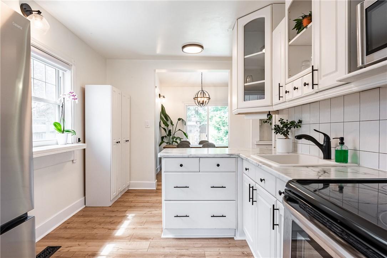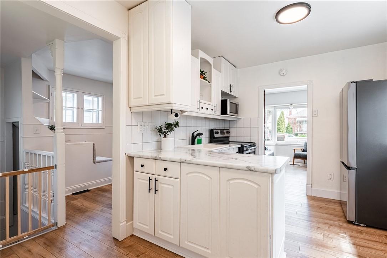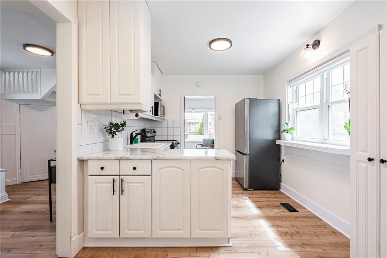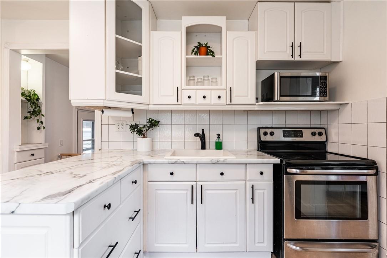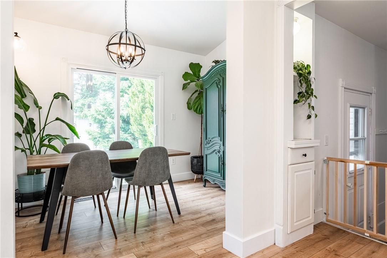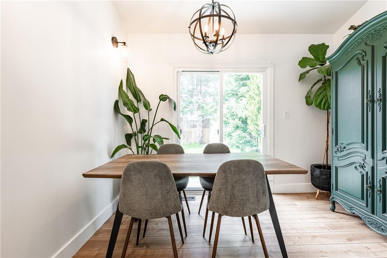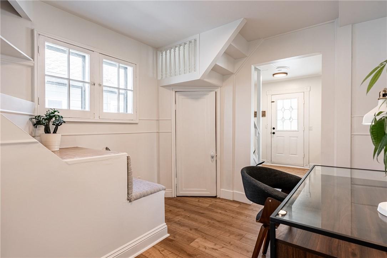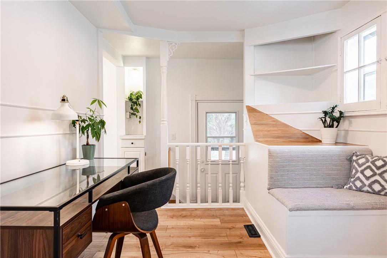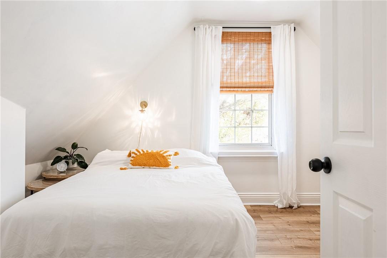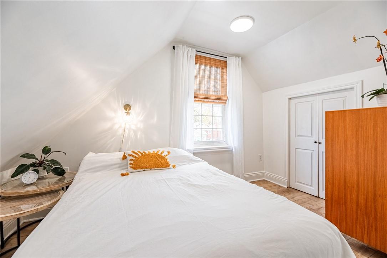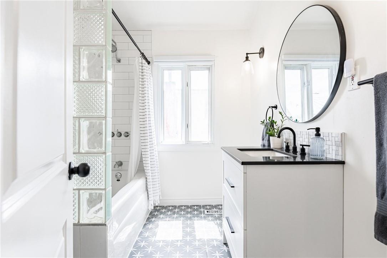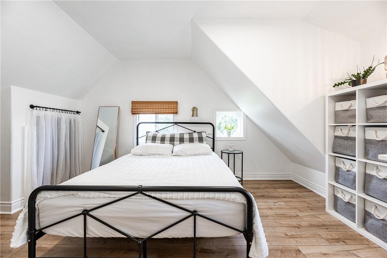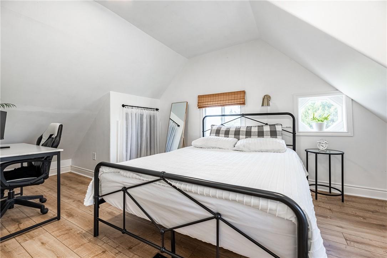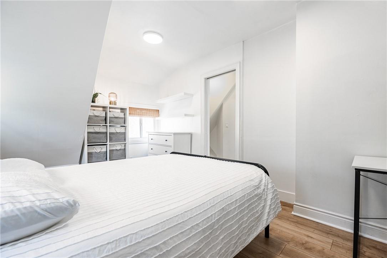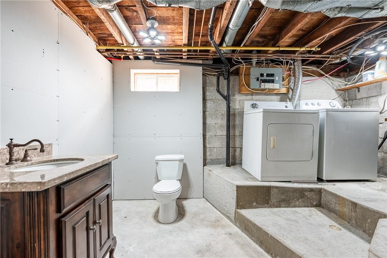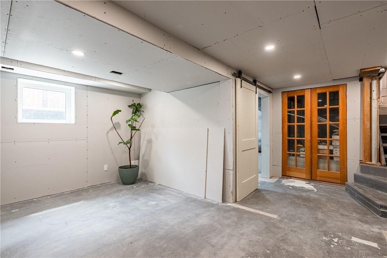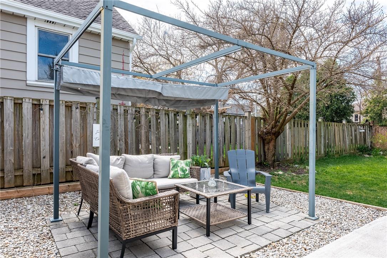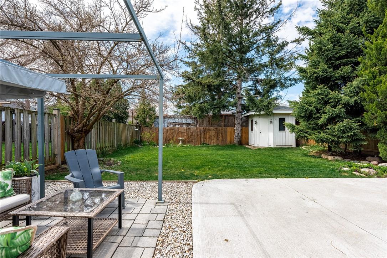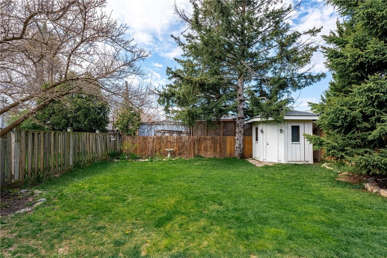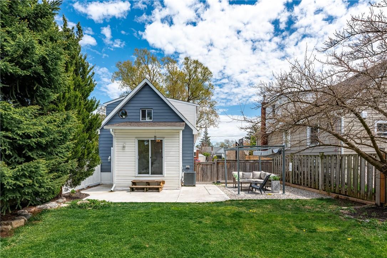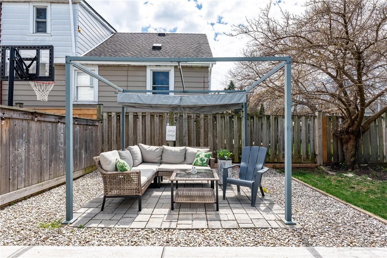190 Craigroyston Road Hamilton, Ontario L8K 3K3
$639,000
Cute and cozy home in a sought-after neighbourhood of East-Hamilton. The exterior of this home was beautifully redesigned, for exceptional curb-appeal. Inside, the large kitchen and living room is filled with sunlight and warm details. Upstairs, two beautiful bedrooms are ready for relaxing as well as a finished basement with ample space for the whole family! Escape to the large fenced backyard lot with mature trees and a lovely sitting area, perfect for entertaining or relaxing. This home is a first-time home buyers dream! Surrounded by walking trail, shops, multiple schools and parks or an amazing option for those looking to downsize. (id:35011)
Property Details
| MLS® Number | H4192672 |
| Property Type | Single Family |
| Amenities Near By | Golf Course, Hospital, Public Transit, Schools |
| Equipment Type | Water Heater |
| Features | Golf Course/parkland, Paved Driveway |
| Parking Space Total | 1 |
| Rental Equipment Type | Water Heater |
Building
| Bathroom Total | 2 |
| Bedrooms Above Ground | 2 |
| Bedrooms Total | 2 |
| Appliances | Dryer, Refrigerator, Stove, Washer, Window Coverings |
| Basement Development | Partially Finished |
| Basement Type | Full (partially Finished) |
| Constructed Date | 1947 |
| Construction Style Attachment | Detached |
| Cooling Type | Central Air Conditioning |
| Exterior Finish | Aluminum Siding |
| Foundation Type | Block |
| Half Bath Total | 1 |
| Heating Fuel | Natural Gas |
| Heating Type | Forced Air |
| Stories Total | 2 |
| Size Exterior | 992 Sqft |
| Size Interior | 992 Sqft |
| Type | House |
| Utility Water | Municipal Water |
Parking
| No Garage |
Land
| Acreage | No |
| Land Amenities | Golf Course, Hospital, Public Transit, Schools |
| Sewer | Municipal Sewage System |
| Size Frontage | 40 Ft |
| Size Irregular | 40.07 X |
| Size Total Text | 40.07 X|under 1/2 Acre |
| Soil Type | Clay |
Rooms
| Level | Type | Length | Width | Dimensions |
|---|---|---|---|---|
| Second Level | 4pc Bathroom | Measurements not available | ||
| Second Level | Bedroom | 11' 5'' x 10' 1'' | ||
| Second Level | Primary Bedroom | 15' 1'' x 10' 1'' | ||
| Basement | Recreation Room | 17' 4'' x 9' 6'' | ||
| Basement | Laundry Room | 12' 7'' x 8' 7'' | ||
| Basement | 2pc Bathroom | Measurements not available | ||
| Ground Level | Dining Room | 10' 8'' x 7' 8'' | ||
| Ground Level | Den | 9' 8'' x 9' 2'' | ||
| Ground Level | Kitchen | 12' 7'' x 9' 1'' | ||
| Ground Level | Living Room | 18' 8'' x 10' 6'' |
https://www.realtor.ca/real-estate/26842347/190-craigroyston-road-hamilton
Interested?
Contact us for more information

