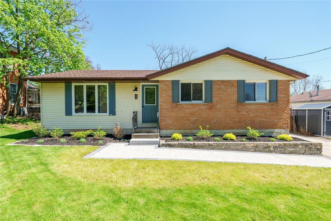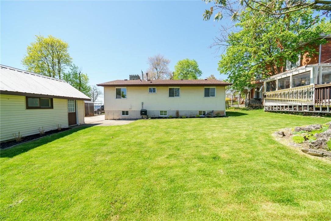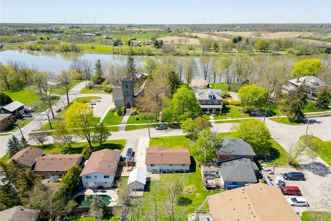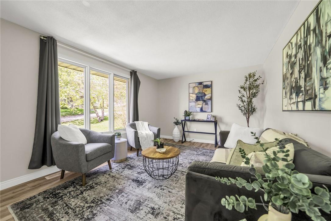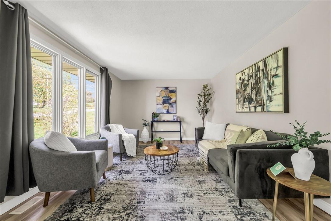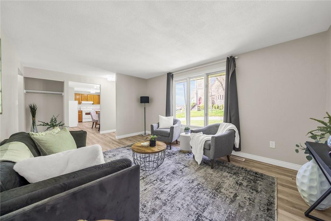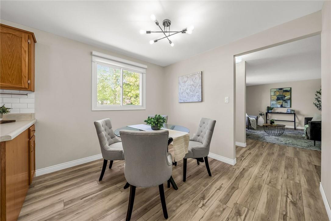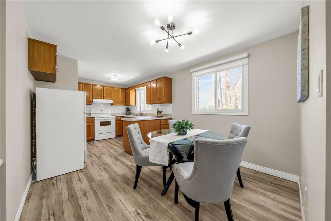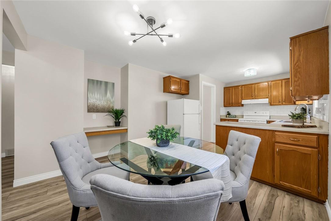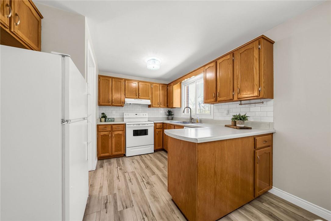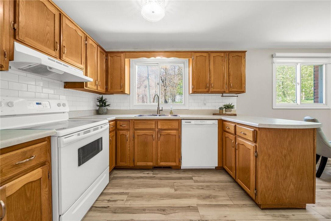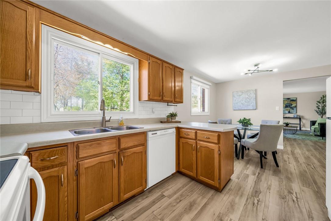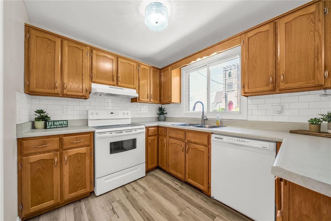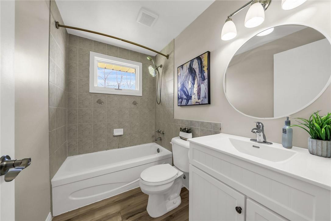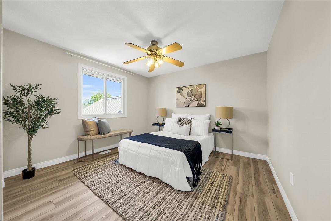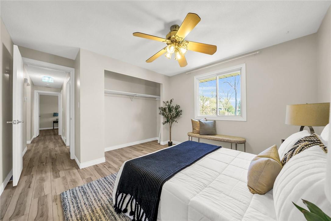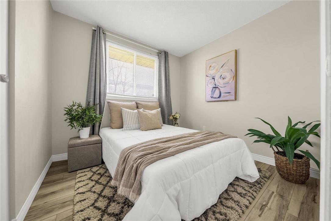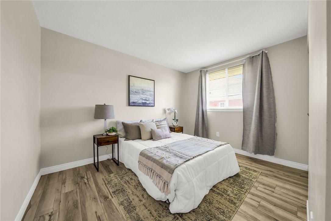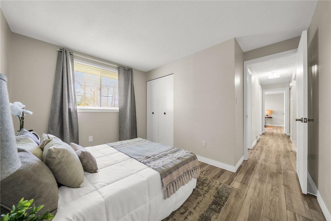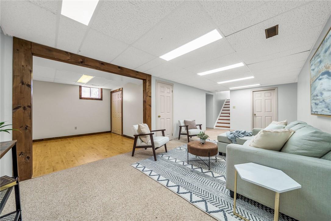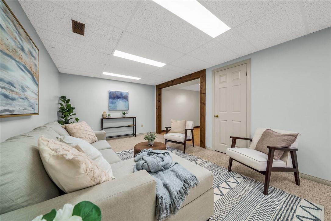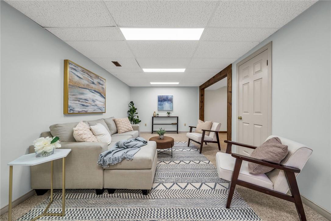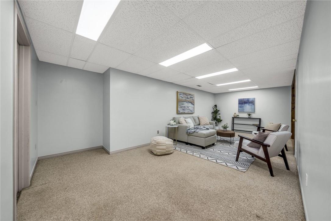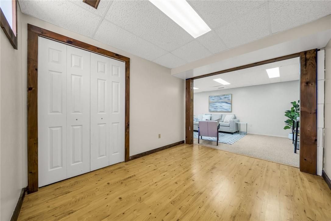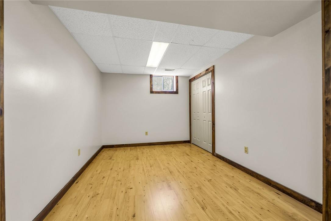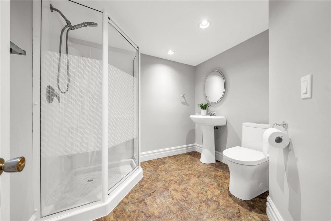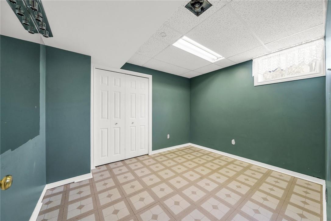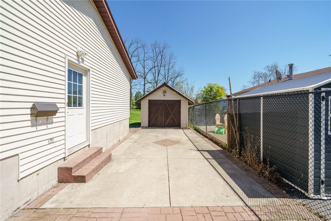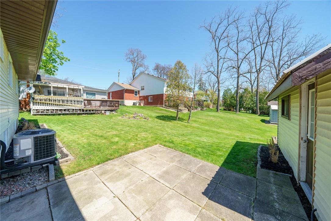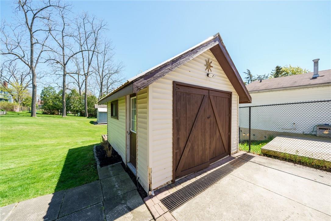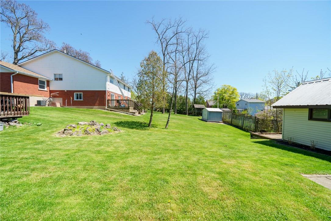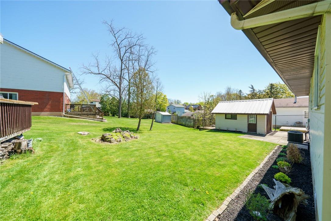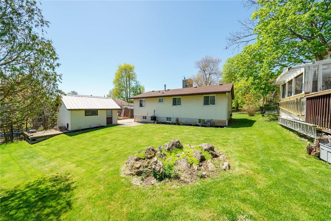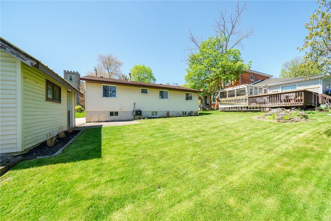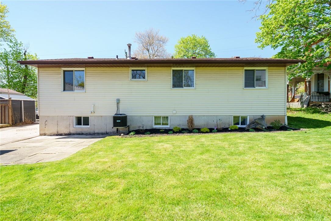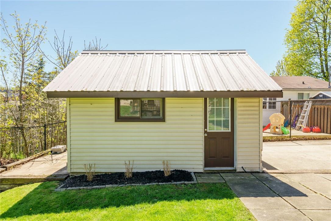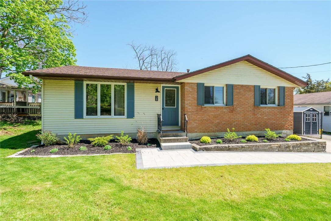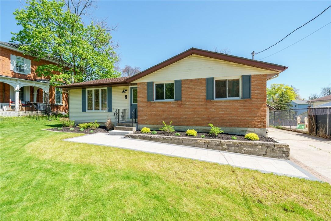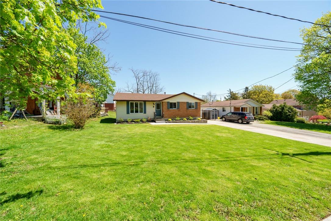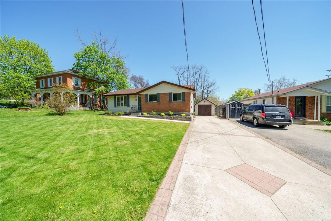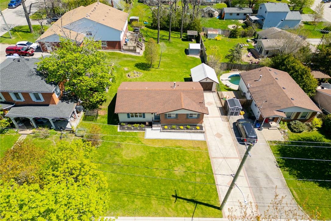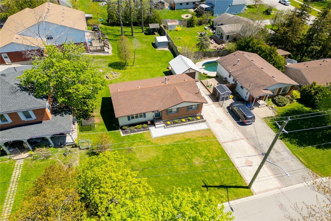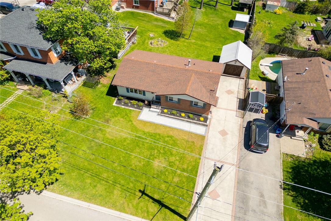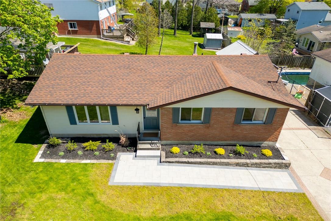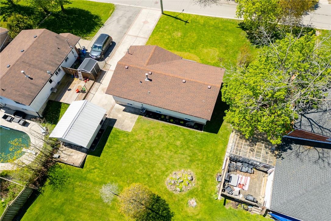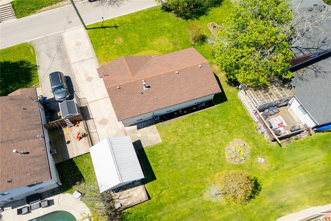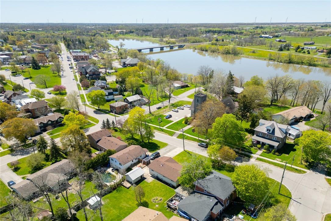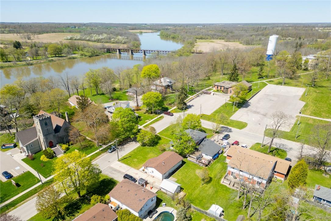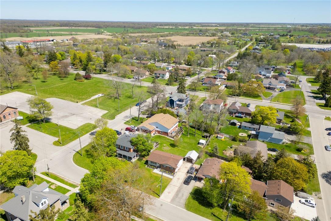4 Bedroom
2 Bathroom
1036 sqft
Bungalow
Central Air Conditioning
Forced Air
$624,900
Beautifully presented, Tastefully updated 4 bedroom, 2 bathroom Cayuga Bungalow on sought after Ottawa Street N. Great curb appeal with brick & complimenting vinyl sided exterior, oversized concrete driveway, custom walkway leading to front door, & detached garage / shed. The updated interior offers an open concept layout throughout highlighted by premium laminate flooring throughout, eat in kitchen, bright living room, dining area, 3 spacious MF bedrooms, & updated 4 pc MF bathroom. The finished lower level includes large rec room, 3 pc bathroom, 4th bedroom, ample storage, laundry area, & den / office area formally used as a 5th bedroom. Updates include flooring, fixtures, decor, landscaping, & more! Immediate / Flexible possession available. All appliances included. Conveniently located within walking distance to downtown amenities, shopping, schools, parks, Grand Vista walking trail, boat ramp, & Grand River. Relaxing commute to Hamilton, 403, QEW, & GTA. Ideal for the first time Buyer, growing family, or those looking to downsize in style. Call today to Enjoy all that Cayuga Living has to Offer! (id:35011)
Property Details
|
MLS® Number
|
H4192688 |
|
Property Type
|
Single Family |
|
Amenities Near By
|
Schools |
|
Community Features
|
Quiet Area |
|
Equipment Type
|
None |
|
Features
|
Park Setting, Park/reserve, Level |
|
Parking Space Total
|
6 |
|
Rental Equipment Type
|
None |
Building
|
Bathroom Total
|
2 |
|
Bedrooms Above Ground
|
3 |
|
Bedrooms Below Ground
|
1 |
|
Bedrooms Total
|
4 |
|
Appliances
|
Dishwasher, Dryer, Refrigerator, Stove, Washer, Window Coverings, Fan |
|
Architectural Style
|
Bungalow |
|
Basement Development
|
Finished |
|
Basement Type
|
Full (finished) |
|
Constructed Date
|
1988 |
|
Construction Style Attachment
|
Detached |
|
Cooling Type
|
Central Air Conditioning |
|
Exterior Finish
|
Brick, Vinyl Siding |
|
Foundation Type
|
Poured Concrete |
|
Heating Fuel
|
Natural Gas |
|
Heating Type
|
Forced Air |
|
Stories Total
|
1 |
|
Size Exterior
|
1036 Sqft |
|
Size Interior
|
1036 Sqft |
|
Type
|
House |
|
Utility Water
|
Municipal Water |
Parking
Land
|
Access Type
|
River Access |
|
Acreage
|
No |
|
Land Amenities
|
Schools |
|
Sewer
|
Municipal Sewage System |
|
Size Depth
|
91 Ft |
|
Size Frontage
|
60 Ft |
|
Size Irregular
|
60 X 91 |
|
Size Total Text
|
60 X 91|under 1/2 Acre |
|
Soil Type
|
Clay |
|
Surface Water
|
Creek Or Stream |
Rooms
| Level |
Type |
Length |
Width |
Dimensions |
|
Basement |
Utility Room |
|
|
13' 9'' x 10' 9'' |
|
Basement |
Laundry Room |
|
|
10' '' x 9' 7'' |
|
Basement |
Den |
|
|
9' '' x 9' '' |
|
Basement |
Recreation Room |
|
|
24' 4'' x 10' 9'' |
|
Basement |
3pc Bathroom |
|
|
7' 9'' x 7' 6'' |
|
Basement |
Bedroom |
|
|
10' 10'' x 8' 11'' |
|
Ground Level |
Bedroom |
|
|
11' 6'' x 8' 11'' |
|
Ground Level |
Bedroom |
|
|
8' 4'' x 8' 11'' |
|
Ground Level |
Bedroom |
|
|
11' 7'' x 13' 1'' |
|
Ground Level |
4pc Bathroom |
|
|
4' 11'' x 8' 2'' |
|
Ground Level |
Living Room |
|
|
10' '' x 11' 5'' |
|
Ground Level |
Kitchen |
|
|
7' 10'' x 10' '' |
|
Ground Level |
Dining Room |
|
|
7' 10'' x 11' 9'' |
https://www.realtor.ca/real-estate/26841208/38-ottawa-street-n-cayuga

