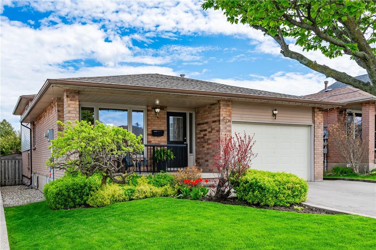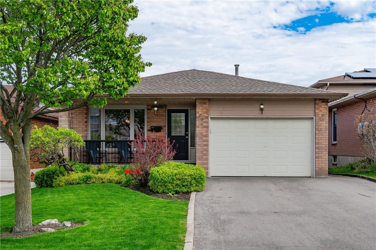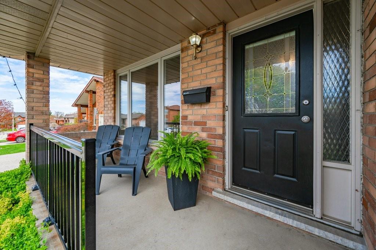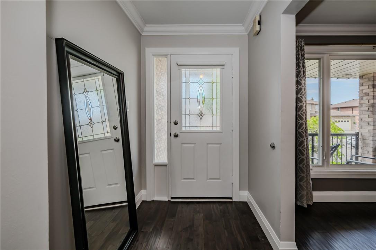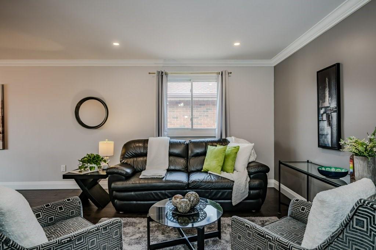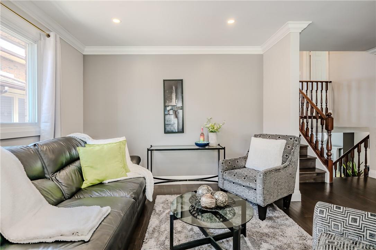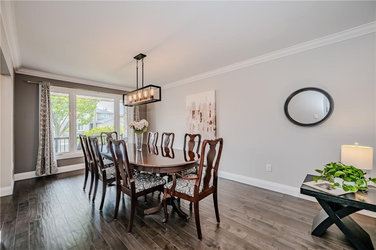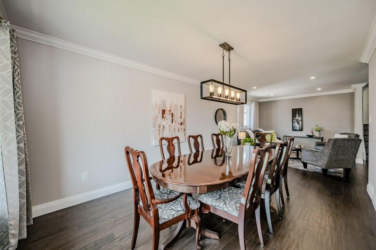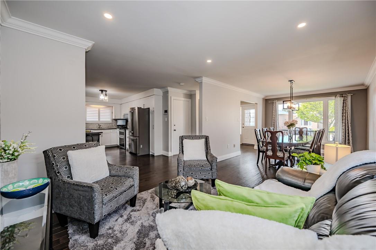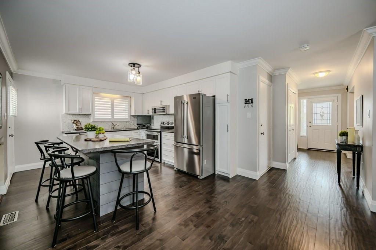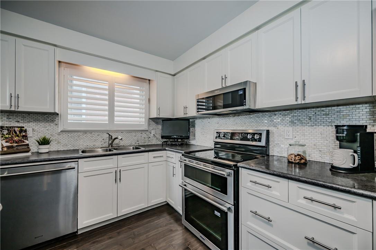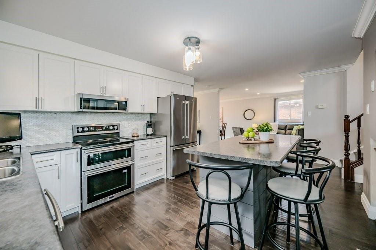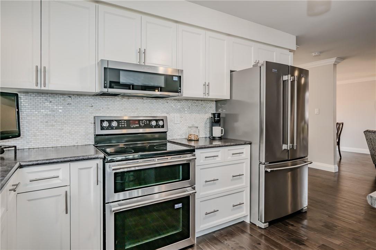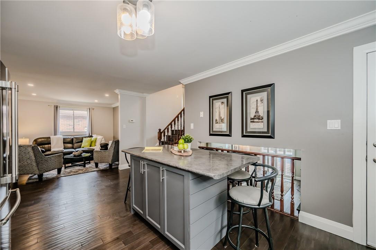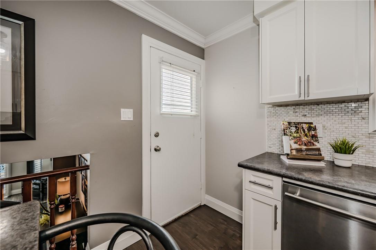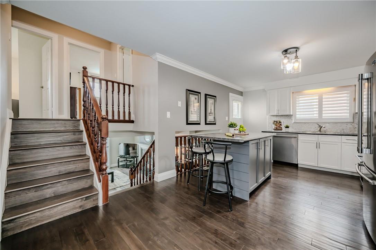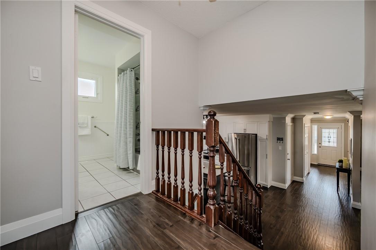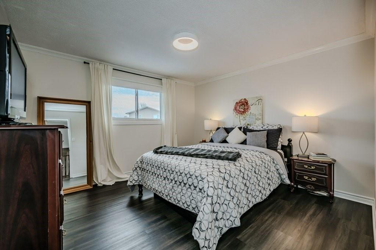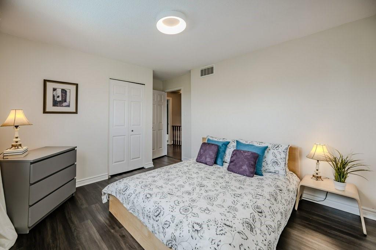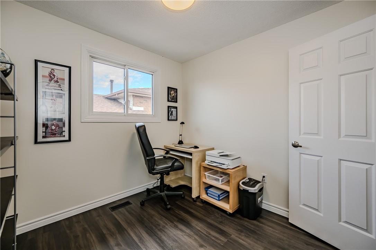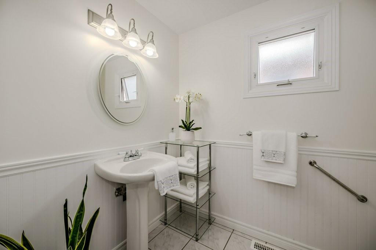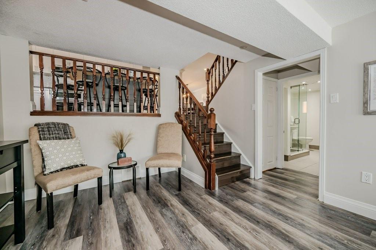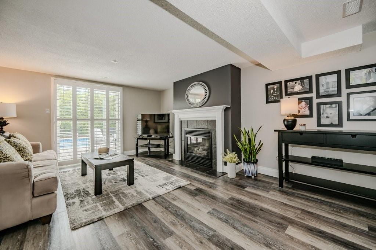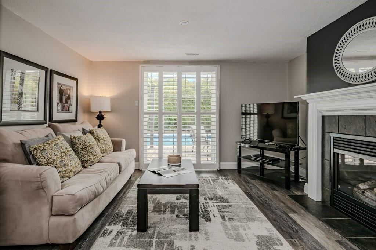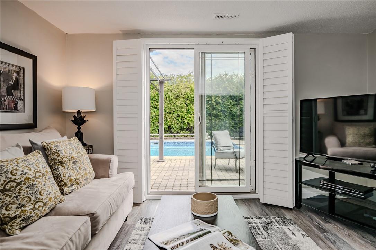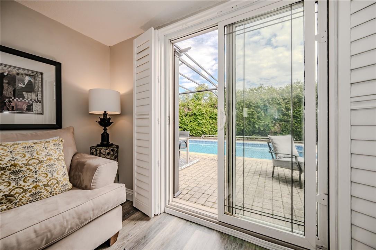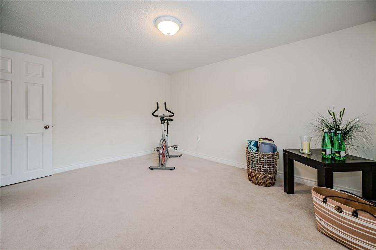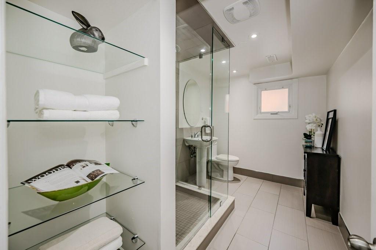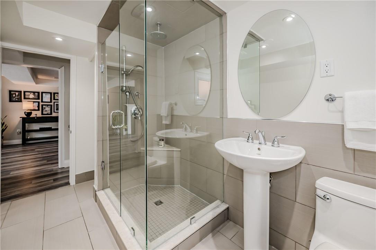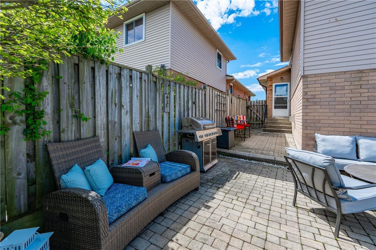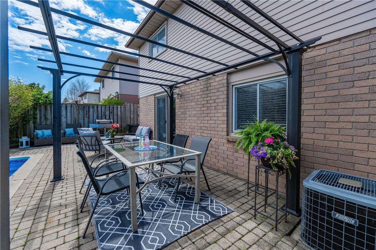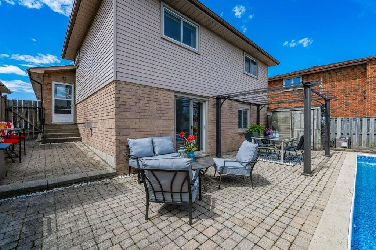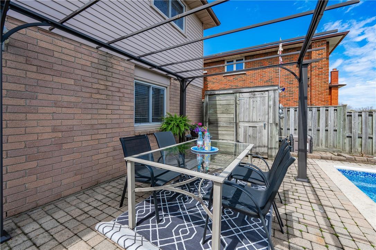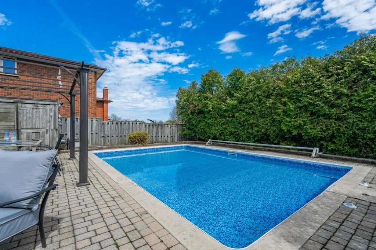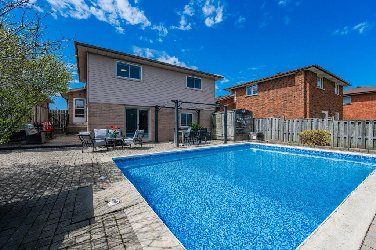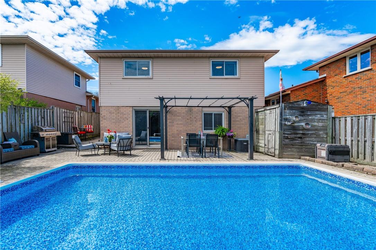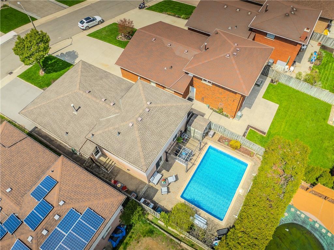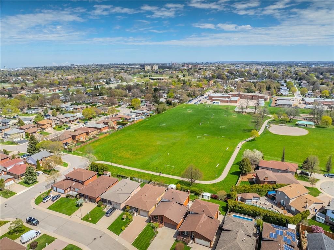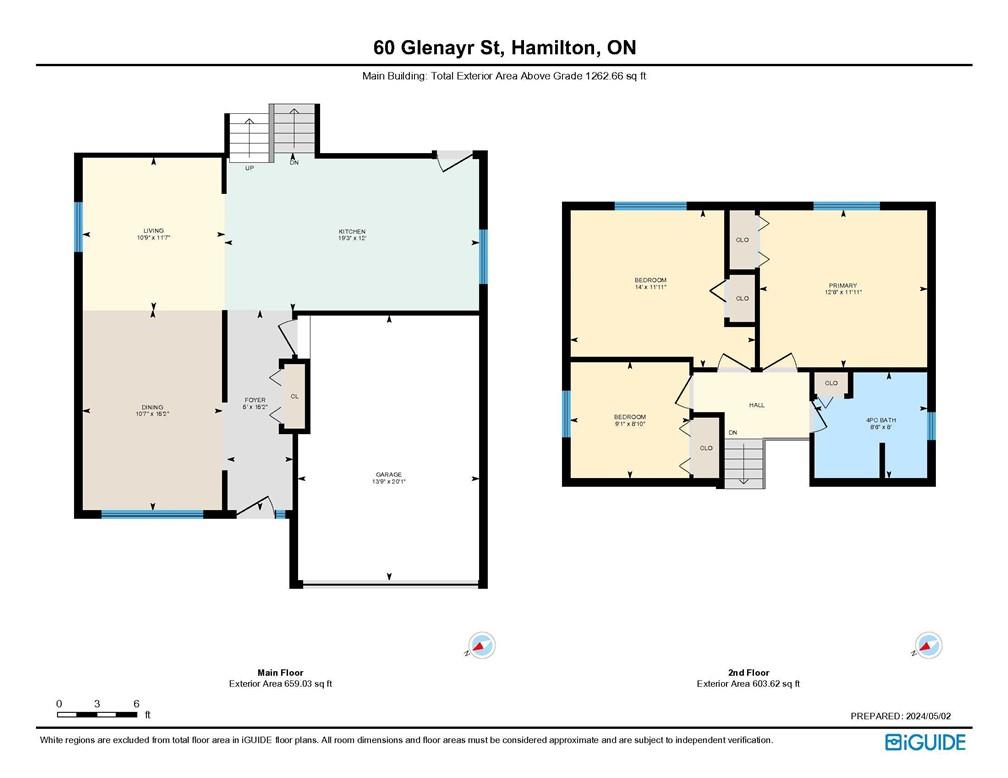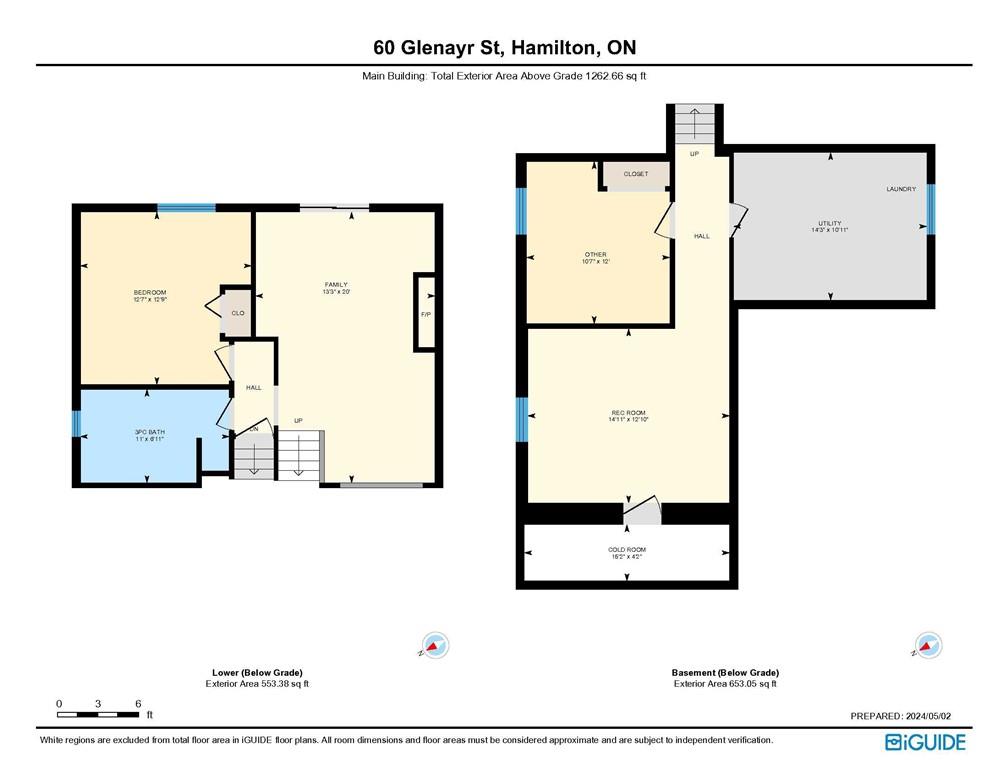60 Glenayr Street Hamilton, Ontario L9C 7J3
4 Bedroom
2 Bathroom
1262 sqft
Fireplace
Inground Pool
Central Air Conditioning
Forced Air
$849,900
Prime West Mountain location. This tastefully updated four-level backsplit offers a sense of comfort, style and functionality. The open main floor boasts a generous size living/dining room, eat-in kitchen with large island and convenient access to the side yard. The lower level features a tranquil family room with fireplace and sliding door walkout to the backyard oasis where an inviting inground pool awaits, offering a perfect blend of indoor and outdoor living. Close access to major highways, schools, parks and all amenities. Welcome home! (id:35011)
Property Details
| MLS® Number | H4192530 |
| Property Type | Single Family |
| Amenities Near By | Recreation, Schools |
| Community Features | Community Centre |
| Equipment Type | Water Heater |
| Features | Park Setting, Park/reserve, Double Width Or More Driveway, Paved Driveway |
| Parking Space Total | 5 |
| Pool Type | Inground Pool |
| Rental Equipment Type | Water Heater |
| Structure | Shed |
Building
| Bathroom Total | 2 |
| Bedrooms Above Ground | 3 |
| Bedrooms Below Ground | 1 |
| Bedrooms Total | 4 |
| Appliances | Central Vacuum, Dryer, Microwave, Refrigerator, Stove, Washer, Window Coverings |
| Basement Development | Finished |
| Basement Type | Full (finished) |
| Constructed Date | 1987 |
| Construction Style Attachment | Detached |
| Cooling Type | Central Air Conditioning |
| Exterior Finish | Brick, Vinyl Siding |
| Fireplace Fuel | Gas |
| Fireplace Present | Yes |
| Fireplace Type | Other - See Remarks |
| Foundation Type | Block |
| Heating Fuel | Natural Gas |
| Heating Type | Forced Air |
| Size Exterior | 1262 Sqft |
| Size Interior | 1262 Sqft |
| Type | House |
| Utility Water | Municipal Water |
Parking
| Attached Garage | |
| Inside Entry |
Land
| Acreage | No |
| Land Amenities | Recreation, Schools |
| Sewer | Municipal Sewage System |
| Size Depth | 111 Ft |
| Size Frontage | 40 Ft |
| Size Irregular | 40.68 X 111.55 |
| Size Total Text | 40.68 X 111.55|under 1/2 Acre |
Rooms
| Level | Type | Length | Width | Dimensions |
|---|---|---|---|---|
| Second Level | 4pc Bathroom | Measurements not available | ||
| Second Level | Bedroom | 9' 1'' x 8' 10'' | ||
| Second Level | Bedroom | 14' '' x 11' 11'' | ||
| Second Level | Primary Bedroom | 12' 8'' x 11' 11'' | ||
| Basement | Utility Room | 14' 3'' x 10' 11'' | ||
| Basement | Cold Room | 15' 2'' x 4' 2'' | ||
| Basement | Other | 12' '' x 10' 7'' | ||
| Basement | Recreation Room | 14' 11'' x 12' 10'' | ||
| Sub-basement | 3pc Bathroom | Measurements not available | ||
| Sub-basement | Bedroom | 12' 9'' x 12' 7'' | ||
| Sub-basement | Family Room | 20' '' x 13' 3'' | ||
| Ground Level | Kitchen | 19' 3'' x 12' '' | ||
| Ground Level | Living Room | 11' 7'' x 10' 9'' | ||
| Ground Level | Dining Room | 15' 2'' x 10' 7'' | ||
| Ground Level | Foyer | 15' 2'' x 5' '' |
https://www.realtor.ca/real-estate/26841976/60-glenayr-street-hamilton
Interested?
Contact us for more information

