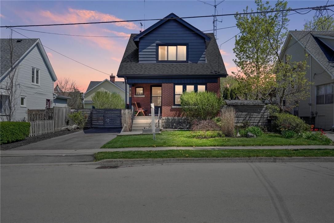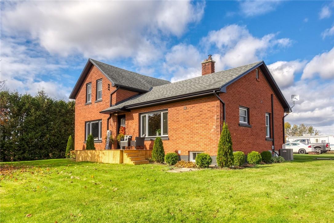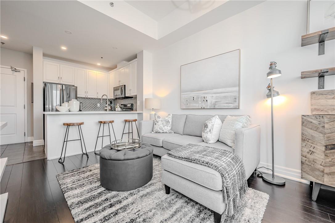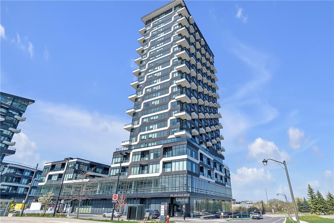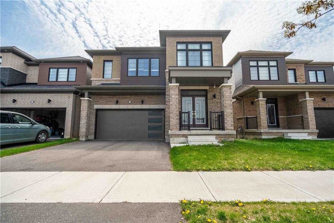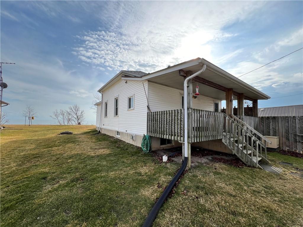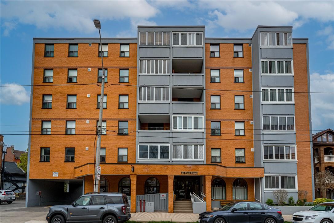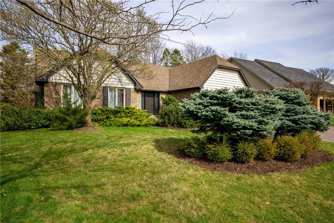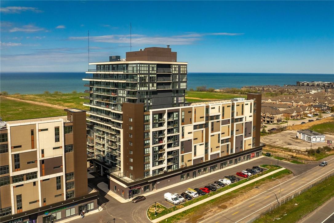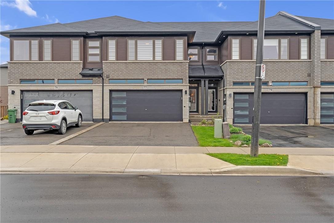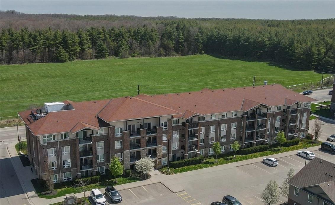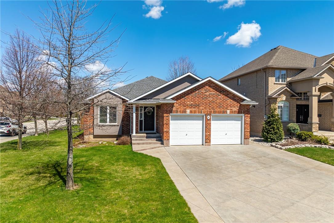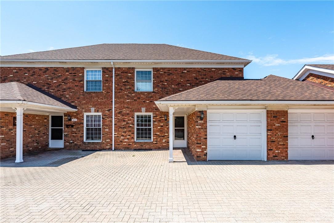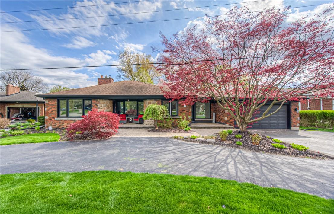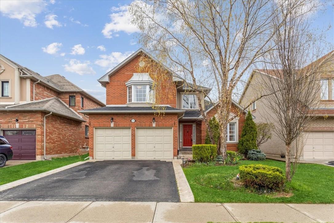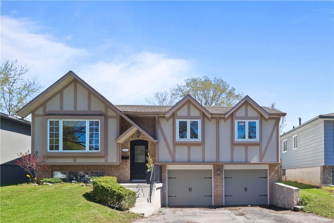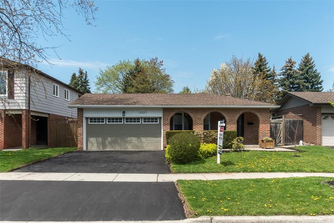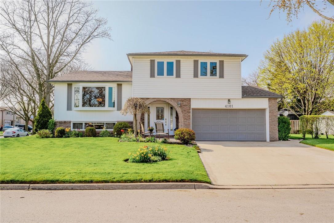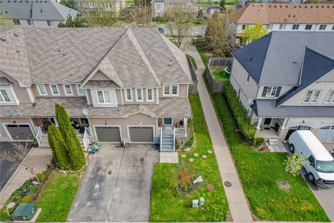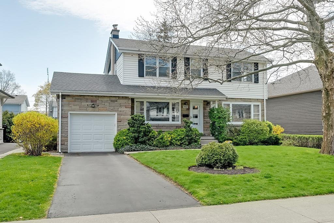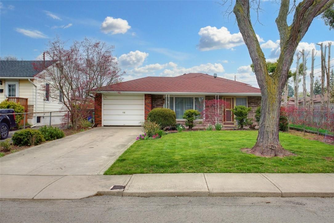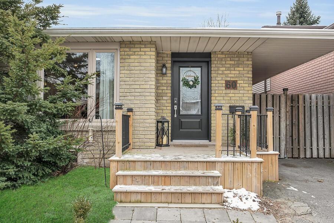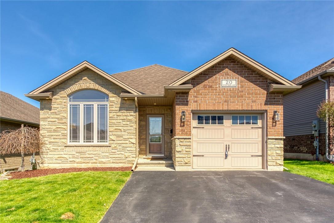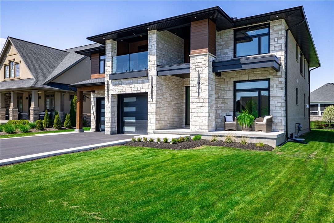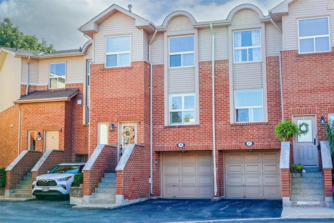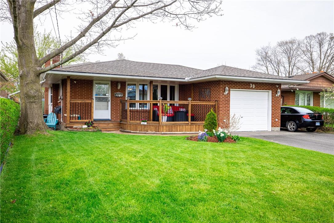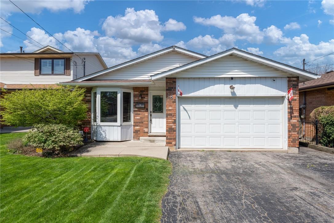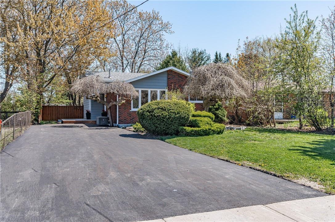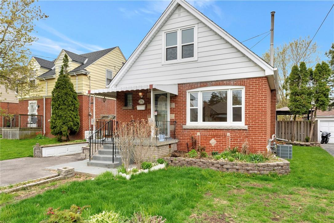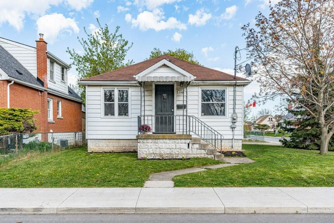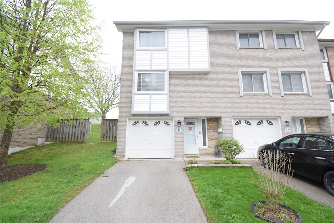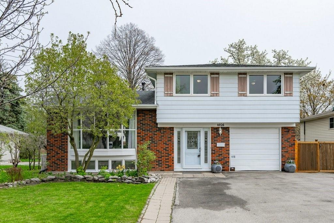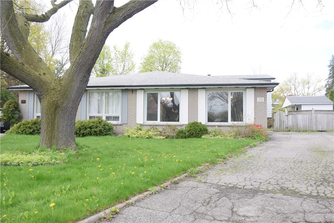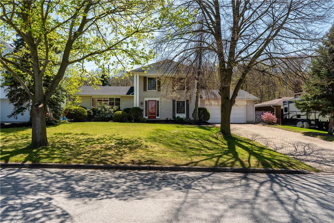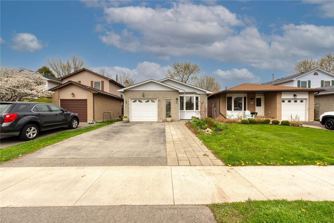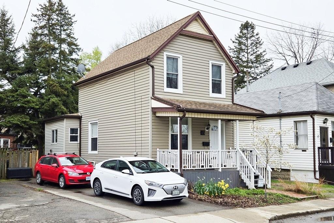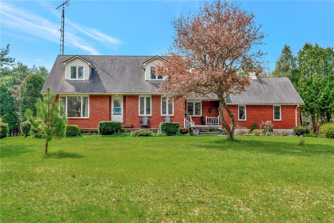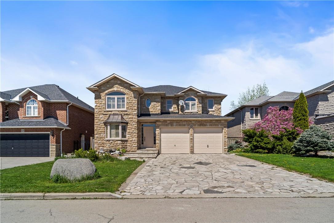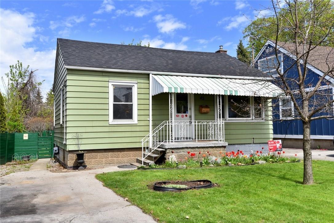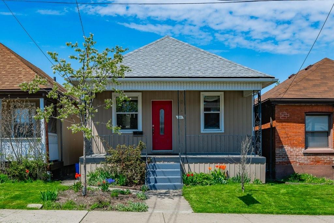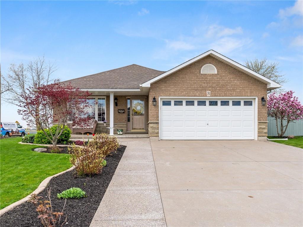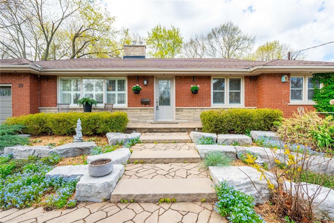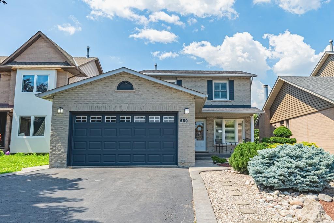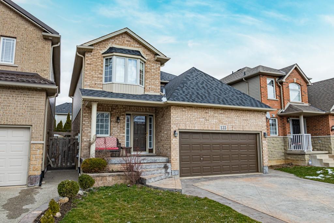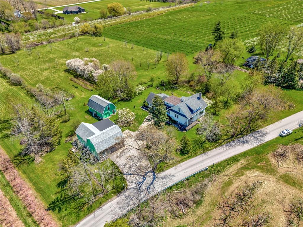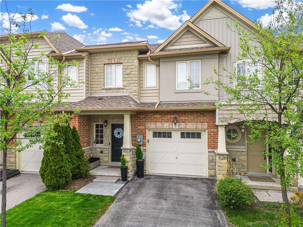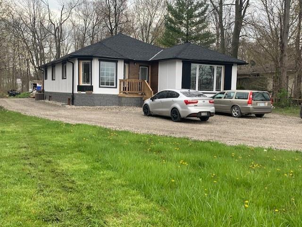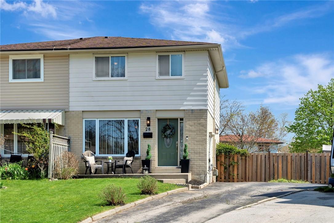5 Second Street S
Stoney Creek, Ontario
Discover your next home in the beautiful neighborhood of Battlefield at 5 Second St S. This charming well-maintained house spans a comfortable 1,371 square feet. Step into a welcoming kitchen, recently updated with newer appliances and tons of counterspace to prepare those meals. Adjacent to the kitchen, the living room, filled with natural light from large windows, offers a cozy space for relaxation and family gathering. Followed by a formal dining area to host any events. 2nd level includes 3beds and a 4pc bath providing private spaces for everyone in the family. Additionally, the convenience of having a laundry room on the main floor simplifies your household chores, adding to the practical layout of this home. While the basement remains unfinished, it presents a blank canvas for new owners to transform it into additional storage solution, tailored to their needs. Located in the desirable area of Battlefield, the property is not only in an amazing area but is also well-connected, with easy access to highways and amenities. The Backyard and oversized Garage adds additional perks to this property! The neighborhood vibe is friendly and inviting, perfect for anyone looking to settle in a community-oriented environment. Whether you're starting a family or looking to relocate, this home offers a promising option for settling down in a lovely neighbourhood with a home with plenty of potential!! (id:35011)
1671 12th Concession Road
Langton, Ontario
Ideally located, Exquisitely updated Circa 1930 - 3 bedroom, 2 bathroom all brick 1.5 storey home on Picturesque, ultra private 1.07 acre lot. Great curb appeal with tree lined driveway set well back from the road, tasteful landscaping, sought after 3 car detached garage with concrete floor & hydro, ample parking, & back yard Oasis complete with paver stone patio, deck area, & AG pool. The Beautifully updated interior includes 1628 sq ft of distinguished living space highlighted by refreshed kitchen with quartz countertops, S/S appliances & backsplash, formal dining area, spacious MF family room, desired MF primary bedroom, new 4 pc MF bathroom 21’, & secondary bedroom. Upper level includes large bedroom, living room / rec room & bonus unfinished walk in attic area offering a great option for additional bedroom or living space. The unfinished basement includes bathroom, loads of storage, & utility area. Recent Costly upgrades include premium flooring throughout, modern decor, fixtures, window treatments, & paint, A/C -21’, soffit & eaves -21’, majority newer windows, & more. Conveniently located minutes to amenities, Langton, Delhi, Brantford, & 403. Rarely do properties with this lot, location, privacy, & pride of ownership come available for sale. Just move in & Enjoy – The Perfect Country Package! Call today for your Opportunity to Experience & Enjoy Langton Country Living! (id:35011)
5317 Upper Middle Road, Unit #409
Burlington, Ontario
Experience modern living at its finest in this beautifully renovated 2-bedroom, 2-bathroom condo, spanning an impressive 770 square feet. Every corner of this unit has been thoughtfully updated with high-end, contemporary finishes that promise comfort and style. The spacious balcony offers breathtaking sunset views, creating the perfect backdrop for evenings spent relaxing or entertaining guests. This home is not just about aesthetics; practicality is also a top priority with conveniences like in-suite laundry, designated parking, and a personal storage locker. Additionally, residents enjoy exclusive access to luxurious amenities including a rooftop terrace with panoramic views, an exercise room for your fitness needs, and a stylish party room ideal for hosting larger gatherings. Whether you're a professional seeking a sophisticated urban lifestyle, a small family desiring a cozy upscale space, or a downsizer looking for comfort and luxury, this condo offers the perfect blend of convenience, elegance, and breathtaking beauty. (id:35011)
297 Oak Walk Drive, Unit #1106
Oakville, Ontario
Discover upscale living at 297 Oak Walk Drive in Oakville’s vibrant Uptown Core. This 1 bedroom, 1 bathroom condo on the 11th floor offers a spacious balcony with stunning city views. Flooded with natural light from large windows, the open concept layout creates an inviting atmosphere. The kitchen boasts paneled cabinets and stainless steel appliances, perfect for culinary enthusiasts. The generous bedroom features a spacious closet, providing a serene retreat with great storage. A sleek bathroom and contemporary finishes throughout ensure comfort and style. Additional perks include an exclusive parking spot and a storage locker. Conveniently located near shopping centers, parks, recreational facilities, hospitals, and major highways, essential amenities are within reach. Building amenities cater to various lifestyles, making this condo at 297 Oak Walk Drive the ideal choice for a vibrant Oakville lifestyle. (id:35011)
116 David Street
Hagersville, Ontario
Welcome to your dream home in the picturesque town of Hagersville! This beautiful newly listed property boasts over 3000 square feet of living space, featuring 4+1 spacious bedrooms and 4 and a half baths. The modern design includes a walk-out basement, perfect for entertaining or relaxing with family and friends. This home, just over 2 years old, offers contemporary elegance and comfort. Nestled in the heart of Hagersville, residents will enjoy convenient access to schools, a hospital, shopping centers, restaurants, parks, a splash pad, skate park, and a public pool, making it an ideal location for families. With its proximity to Hamilton, Port Dover, and Simcoe, this properly offers the best of both worlds — the tranquility of small-town living with easy access to urban amenities. Don't miss this opportunity to own a piece of paradise in Hagersvillel (id:35011)
9 Bluewater Parkway
Selkirk, Ontario
Step into the ethereal embrace of the LAKE HOUSE at 9 Bluewater Parkway! No need to question reality... you are wide awake! This treasured jewel unveils breathtaking, uninterrupted vistas of the lake and a myriad of possibilities! The main floor unfolds with a modernized open layout, showcasing a grand island kitchen boasting an abundance of counters and cabinets! The capacious living room, graced with a gas fireplace, offers awe-inspiring lake panoramas and a spacious front porch! A dining room fit for royalty awaits! The regal master bedroom flaunts dual closets, while the updated bathroom boasts an oversized shower. Conveniently located on the main level are a washer/dryer duo. Venture to the lower level with its separate exterior entrance, partially finished space, gas fireplace, sauna, shower, a bedroom, and ample room for future expansions! A substantial detached workshop and a soft shell carport stand ready to serve! Is it a retreat? A year-round haven (as the current owner has enjoyed)? Perhaps an in-law haven in the lower level? With boundless potential and exceptional value, a myriad of opportunities beckon! Seize the moment without delay! (id:35011)
23 Main Street, Unit #305
Dundas, Ontario
This is the perfect opportunity for that first time buyer looking to be in the heart of downtown Dundas. As a 2 bedroom, 1 bath apartment style condo, it boasts mere steps to all the amenities this coveted town has to offer, such as shops, restaurants, library, public transit, conservation trails, groceries, and so much more. Also enjoy the quick 5 minute drive to McMaster University. This bright space includes an open concept living and dining room, 4-piece bath, quaint kitchen, and a recently renovated open balcony. The building has a security system with intercom, coin operated laundry facilities, and the unit comes with an exclusive underground parking space (#26) and storage locker. Having been freshly painted with recently replaced flooring, there is nothing to do but move in and enjoy! Book your private showing today! (id:35011)
39 Hilts Drive
Stoney Creek, Ontario
Discover the allure of 39 Hilts Drive, Stoney Creek – an exceptional bungalow where elegance and tranquility converge. This home beckons with a walk-out basement opening to a private backyard haven, featuring an inviting in-ground pool on a cedar deck bordered by bamboo railings, complemented by a covered hot tub – an idyllic space for entertaining or serene relaxation. Inside, the main floor unfolds with sophistication. The expansive primary bedroom boasts a walk-in closet and a luxurious ensuite with a glass shower and pebble flooring. The heart of the home resides in the stunning eat-in kitchen, adorned with an island, quartz countertops, and ample cupboard space. Vaulted ceilings guide you seamlessly to the sunken living room, bathed in natural light from a large bay window and beautiful skylights. Step into the spectacular family room at the back of the home, where floor-to-ceiling windows frame captivating views of the meticulously landscaped backyard and the adjacent ravine. This space serves as a captivating retreat, blending indoor comfort with the beauty of the outdoors. The fully finished walk-out basement further enhances this residence's allure, featuring a spacious rec-room, a bedroom with a well-appointed 4-piece bathroom, and a versatile sunken living/theatre room. 39 Hilts epitomizes luxury living with its impeccable design, high-end finishes, and a seamless integration of indoor and outdoor spaces - a retreat where elegance meets comfort in perfect harmony. (id:35011)
550 North Service Road, Unit #211
Grimsby, Ontario
Welcome to Grimsby on the Lake, this modern 3 years old 9 ft ceiling, 1 bedroom plus Den/Office, with 1 Bath. Total square feet area 931 (680 + 251 sq ft Balcony). Spotlessly clean, bright unit. Enjoy spectacular sunrises and a wonderful view of Lake Ontario and the quaint community on your over-sized large balcony (251 sq feet), with North-East exposure. Open concept layout creates airy ambiance! Laminate flooring throughout, with tile in the bathroom. Spacious bedroom with a nice sized walk-in closet. Kitchen has upgraded Oak cabinets with Granite counter tops and undermount sink with backsplash. Great floor plan with added island/breakfast bar. In-suite Laundry with extra storage space. The building's common areas include party/games room, gym, yoga room, outdoor Zen garden with large barbecues. Your front lobby has full-time concierge/security. Minutes to the future Grimsby GO Station, beautiful walking/bike path, retail shops, restaurants, QEW. Comes with 1 owned underground parking spot and locker! Live the ultimate Lakeside lifestyle in this exquisite condo. Check out the 3D Virtual Tour! (id:35011)
77 Columbus Gate
Hamilton, Ontario
Stunning 3-Bedroom Home in Stoney Creek Mountain! This gem features a spacious, bright and open living space. The extra large kitchen features custom extended cabinetry and island, perfect for entertaining. Enjoy meals in the modern eat-in kitchen with sliding doors leading to the yard. Relax in the large living room boasting a gas fireplace and 80 inch mounted TV that stays with the home. Making your way up the modern wooden stairs, you'll be greeted into the large loft, bathroom and oversized bedrooms. Tucked away for privacy is the extra-large primary bedroom with ensuite and walk-in closet. This home is the perfect blend of modern build with unique charm. A full basement gives ample room for storage or potential for additional living area. Don't miss out on this exceptional property! (id:35011)
45 Kingsbury Square, Unit #402
Guelph, Ontario
Rarely offered 2 bedroom top floor condo in beautiful South Guelph with exceptional amenities and incredible nature views. Enjoy open concept living and panoramic views from the covered balcony, living room and bedrooms. This 894 square foot condo offers granite counter tops, stainless steel appliances, in suite laundry, abundant storage and an open concept kitchen, living room and dining room for a spacious feel. Enjoy morning coffee and evening sunsets on the East facing balcony. Ideally located just minutes from the highway for those who commute for work and close to many amenties including trails, parklands, green spaces, restaurants, grocery stores, shopping and entertainment at nearby Pergola Commons. With a small-town feel and lower cost of living compared to larger cities, Guelph has everything you're looking for. (id:35011)
80 Davis Crescent
Stoney Creek, Ontario
Welcome to this meticulously maintained bungalow boasting a complete in-law suite! Step inside to discover a spacious dining room featuring hardwood flooring and a coffered ceiling. The kitchen is a chef's dream with rich oak cabinetry, decorative moulding, a breakfast island, and ample pantry cupboards. It seamlessly flows into the sunlit living room, adorned with floor-to-ceiling windows that frame a gas fireplace complemented by a stunning decorative wood mantle. The vaulted ceiling and hardwood floors add to the charm and warmth of this inviting space. The primary bedroom is a serene retreat, complete with an updated ensuite bath for added luxury and convenience. Two additional spacious bedrooms share a well-appointed second bath, ideal for accommodating family or guests. In the basement, you’ll find a large recreation room with a wet bar and bathroom, perfect for entertaining or relaxing. Downstairs, the basement also offers a separate fully equipped in-law suite featuring one bedroom +den, a family room with an electric fireplace, and its own kitchenette area, providing privacy and comfort for extended family or potential rental income. Outside, the fenced backyard features a large concrete patio perfect for gatherings and plenty of space for kids to play. A garden shed adds practicality for storage. Located in a desirable neighbourhood close to amenities, schools, and parks, this home offers the perfect blend of functionality and style. (id:35011)
3402 Frederick Avenue, Unit #8
Vineland, Ontario
Welcome to executive living at The Manors of Heritage Village in Vineland! This exclusive enclave features 9 spacious townhomes, each offering over 2500 sqft of total living space, 4 bedrooms, 4 baths, and a sunroom overlooking gardens and a private outdoor pool shared among the 9 owners. Enjoy additional amenities at the private clubhouse, just a short walk away, including a saltwater indoor pool, saunas, exercise room, and more. Conveniently located with a 3-minute drive to the QEW, close proximity to grocery stores, restaurants, Niagara wineries, and outdoor attractions.Don't miss out on this rare opportunity! Recent updates: Removed all wallpaper and painted walls and ceilings(24'), plumbing fixtures(24') (id:35011)
55 Tutela Heights Road
Brantford, Ontario
Nestled amidst a tranquil half-acre plot, this exquisite bungalow offers the perfect blend of country charm and modern sophistication. Step inside to find a home meticulously designed with two well-appointed bedrooms, an additional office space or third bedroom, and two chic bathrooms. The heart of the home boasts a gourmet kitchen with sleek modern cabinetry, sumptuous stone countertops, and a striking hexagonal marble backsplash, complemented by high-end stainless steel appliances and ample storage solutions. Adjacent lies a sophisticated formal dining room flowing into an impressive great room, complete with a cozy gas fireplace, cove ceilings, and engineered hardwood flooring. Natural light bathes the interior, courtesy of expansive windows that offer serene views from every angle. Retire to the master suite, which is a true sanctuary featuring an organized walk-in closet, a private balcony for peaceful moments, and an opulent ensuite with a glass-enclosed shower and a luxurious soaker tub. The exterior is equally impressive, boasting a serene backyard oasis with a gazebo, and a captivating mix of mature trees, a firepit, and inground sprinkler system. With room to park up to 12 vehicles, this home seamlessly combines space, luxury, and privacy, all within a stone's throw of city amenities, Grand River scenic trails & Bell homestead! Offering an array of upgrades too extensive to list, this property promises to be an idyllic retreat for the most discerning buyer. (id:35011)
2208 Rosemount Crescent
Oakville, Ontario
Stunning 4+1 bed, 4 bath home with 3,200+ sqft of living space in Oakville's desirable Westmount neighbourhood. This gorgeous home with a stunning backyard features a pool-sized lot, desirable landscaping and large deck with pergola. The main floor boasts an open foyer, cathedral ceilings, hardwood floors throughout, large eat-in kitchen with center island and an oversized family room with gas fireplace overlooking the back yard. Upstairs, the primary bedroom features spa like amenities including heated floors and steam shower in the ensuite and a walk-in closet. In addition, there are 3 more spacious bedrooms on this floor perfect for a family. The fully finished basement has a large recreation room with a fireplace, wet bar and an additional bedroom that could also be used as a personal fitness space. In addition, there is also a 2 pc bathroom and a home office on this level. This house offers lots of storage across all 3 levels. This meticulously maintained home features many upgrade: Fence(2018) Kitchen Aid Fridge (2022) Hot Water Heater (2021) 40.97/Month. New Faucets in Kitchen and Laundry room (2023). New Guest Washroom (2022) and Brand new light fixtures in the Kitchen and Dining Area. This home is perfectly located in a top school district including the 9.8 rated (Fraser Institute) Forest Trail Public School. Close to amenities like shopping, restaurants, Parks/Trails, Golf courses & Go Trains to Downtown Toronto. Don’t miss your chance to own this piece of paradise. (id:35011)
4300 Forsyth Boulevard
Burlington, Ontario
Welcome home to 4300 Forsyth Blvd, nestled in mature South Burlington's sought-after Longmoor area. This raised bungalow is located just before the cul-de-sac on a quiet and beautifully tree-lined street, giving you that canopy vibe just in time for summer. This home offers 3 bedrooms, 2 bathrooms, along with a good size living and dining space, providing a spacious floor plan for you to enjoy for years to come. Upper level laundry! Well-appointed rear facing kitchen overlooking the private backyard with separate walk-out and a raised deck. This is the ideal space to entertain while enjoying a nice barbeque. The upper level primary bedroom boasts a semi-ensuite for added privacy. Take a walk downstairs and be greeted by the rec-room with an abundance of natural light and large above grade windows! A separate 4 piece bathroom, an entry to the double car garage, home office space and good storage complete the lower level. Walking distance to great elementary and secondary schools, including top-rated Nelson High School. Close proximity to lake, Nelson Park, Centennial Bike Path, shops, restaurants, GO Train and many sports facilities. (id:35011)
3357 Hannibal Road
Burlington, Ontario
The 'New' driveway, Double-Car Garage, and covered porch with Spanish archways lead you into this incredibly functional and updated family home. The main floors feature 'Jatoba' wood flooring and heated tile throughout the open-concept kitchen with lrg. island boasting black granite countertops, Sapele wood on the remaining tops and floating shelves. The dining and living area is spacious and bright, with a sliding door walk-out to your 'composite' deck. Upstairs, you'll find a brand-new 5-piece bath, linen closet and 3 comfortable bedrooms. On the lower level, you're greeted by a substantial family room with a gas fireplace, along with a light-filled laundry room and an updated 3-piece bathroom. The lush backyard has plenty of room for a pool, and the kids will enjoy the climber and swings with ample privacy. Access to daily amenities, parks, schools and highways comes with ease. Book your showing today; you'll be happy you did! (id:35011)
4101 Marcia Place
Burlington, Ontario
Rare to find 4 bedroom 4 level side-split with Main Floor Family Room and above grade Double Car Garage. This home offers 2,232 sq. ft. Of living space (1,800sq.ft above grade).This home sits on a quiet court in popular South Central Burlington, convenient for shopping, dining, QEW and GO. Beautiful perennial garden bloom year after year. No need to water the lawn and gardens, the in ground sprinkler system takes care of that core for you! Huge crawl space on lower level for storage. Many updates including: Furnace/A/C c.2015, Roof (c.2021), windows (c.2022), Powder Room (c.2020), Patio door (c.2015), Front Door (c. 2019), kitchen sink & countertop (2021). Lovingly maintained by the same owners for 48 years, it’s time for a new family to make this home. (id:35011)
28 Gowland Drive
Hamilton, Ontario
First time Buyers! Downsizers! Discover your next home in the modern community of Binbrook. This impeccable 3 bedroom, 2 bathroom, END UNIT, FREEHOLD townhome offers spacious living with classic finishes. The main floor features a spacious kitchen that flows naturally into the inviting living/dining space. Looking through the patio doors you are treated to a view of your backyard oasis complete with gazebo and hot tub. The second floor is carpet free, boasts 3 spacious bedrooms and a 4 piece bathroom. You will enjoy the convenience and efficiency of the second floor laundry room. Heading to the basement you will find a space for entertaining or a guest room with a 3 piece washroom. Enjoy the convenience of newer appliances and the comfort of walking distance to the renowned Binbrook Fairgrounds. Nature enthusiasts will appreciate its proximity to conservation areas, while golfers will love having courses nearby. Plus, families will benefit from being close to schools. Don't miss this opportunity to live in a vibrant community with all the amenities at your fingertips! (id:35011)
2112 Courtland Drive
Burlington, Ontario
Beautifully located 2 storey 4 bedroom family home in prime downtown core location! Steps to waterfront, shops, restaurants, parks and schools. Spacious living room with wood burning fireplace opens to a main level family room with walkout to deck and private yard. Hardwood floors, separate dining room, covered front porch and single garage. A perfect opportunity for a growing family! 4 bedrooms and 1.5 bathrooms. (id:35011)
165 Deschene Avenue
Hamilton, Ontario
Three (3) bedroom, two (2) bath backsplit with attached garage located on a quiet street. Property is on a sprawling 46 feet by 132 feet long lot; beautiful yard with flower beds for the gardening enthusiast or family with children. This home built in 1964 is ideal for investors or first time home buyers looking to add value. Hardwood floors under all existing main & second floor carpets. Don't miss out on this potential gem! (id:35011)
60 Megna Court
Hamilton, Ontario
Incredible value! This west mountain beauty is located in a family friendly neighbourhood close to all amenities, easy highway access and public transit. The fabulous layout of this 4 level back split allows for much sought after multi generational living or perhaps rental . There is a lovely new kitchen in the lower level and a recently updated bathroom. This layout presents so many wonderful living opportunities. While the floor plan designates certain rooms as "den", these rooms can easily be used as bedrooms, presenting the perfect in-law situation. As housing and food prices rise, multigenerational living is so desirable. The main level of the home is spacious and recently updated. Three bedrooms upstairs and a four piece bath with in floor heating, allows for separation from the lower level and plenty of living space. A fully fenced backyard includes a shade offering gazebo and storage shed. One must come and view this lovely home in order to truly appreciate all it offers. Note RSA. (id:35011)
20 Schertzberg Lane
Brantford, Ontario
The perfect bungalow! Featuring an open concept design with soaring ceilings on main floor, a true entertainers delight with large kitchen, loaded with pot lights and cupboard space. Spacious living room with hard wood floors enjoys sunny large windows for lots of natural light. Sunny kitchen has convenient sliding doors leading to the covered two tier deck (with natural gas hook up ) with generous fully fenced yard space too! Two nicely proportioned bedrooms round out the main floor with a spacious four piece bath. The lower level features, large windows for natural light, 2 additional bedrooms (one used as exercise room), spacious family room with gas fireplace. and pot lights. The basement also has brand new carpet and large utility room for additional storage. Make your move to this quiet area with shopping and parks nearby. (id:35011)
3470 North Shore Drive
Ridgeway, Ontario
Picture this: a breathtaking custom-built home perched in the picturesque town of Ridgeway, where every window offers a postcard view of sparkling Lake Erie. This stunning property not only boasts a private second-floor balcony for taking in the vistas but also provides exclusive beach access, making it your private gateway to sandy shores and gentle waves. Step inside to find a haven of modern elegance, with a spacious, light-filled floor plan designed for comfort and style. The heart of the home is a chef's dream kitchen featuring state-of-the-art appliances, a large island, and custom cabinetry-all perfect for hosting gatherings or enjoying quiet meals at home. Upstairs, the expansive balcony becomes your personal retreat, ideal for morning coffees or evening cocktails under the stars. But the allure of this home extends beyond its walls. Ridgeway and Crystal Beach offer a vibrant community spirit in a relaxed setting. Stroll through bustling local shops, dine at cozy eateries, and soak up the easy-going lifestyle of a town that truly has it all. Ready to fall in love with your forever home and the lifestyle it offers? Don't just dream about it-come see for yourself why life in Ridgeway is as perfect as it sounds. Schedule a viewing today and be prepared to be captivated at first sight! (id:35011)
1540 Reeves Gate, Unit #16
Oakville, Ontario
Welcome to the heart of Glen Abbey, where this stunning 3-bedroom townhouse awaits its new owner. Nestled in the ever-popular Glen Abbey neighborhood, this home offers the perfect blend of comfort and style. The open concept main level is designed with your entertainment needs in mind. Whether you're hosting a gathering with friends or enjoying a cozy night in, this space is ready to accommodate your lifestyle seamlessly. Step into your sanctuary and be greeted by the spacious primary bedroom with a luxurious ensuite bathroom and a chic closet featuring a trendy barn door. It's the ideal private retreat you've been dreaming of. But there's more! The finished basement is a true gem, complete with a walkout to your beautiful yard and an electric fireplace that adds warmth and ambiance to your evenings. It's the perfect spot to unwind after a long day. Don't miss out on the opportunity to call this charming Glen Abbey townhouse your own. (id:35011)
39 Dunvegan Road
St. Catharines, Ontario
Step into a world of charm and modern convenience with this delightful three-bedroom home, nestled within a serene, tree-lined neighbourhood that's perfect for both first-time buyers and growing families. As you approach, the large front deck invites you to enjoy peaceful mornings and relaxed evenings amidst the natural beauty of your surroundings. Upon entering, be greeted by the warmth of an open concept living and dining room, bathed in natural light from the large front window. This space is tailor-made for hosting friends or simply unwinding with loved ones. The modern and bright kitchen, complete with an eating area where casual meals and heartfelt conversations will become part of your daily routine. Family time is redefined in the large cozy family room, boasting a stunning stone gas fireplace to keep you snug on chilly nights, complemented by large windows that frame your lush backyard oasis. A dedicated recreation room awaits your leisure activities, featuring a pool/ping pong table, plus a vintage bar that adds a touch of nostalgia to your entertainment options. Outside, the private garden is a retreat, complete with an entertainment area and a pool that promises endless summer fun for the whole family. An oversized garage, with ample space for parking and a workbench. This home is more than just a place to live, your future is bright here, amidst the harmony of a mature neighbourhood and the boundless potential of a home that truly has it all. (id:35011)
18 Rosewell Street
Hamilton, Ontario
Great 4 level backsplit with 3 bedrooms, 2 bathrooms and a double garage! This home has updated flooring, ample kitchen cabinets, stainless steel appliances. Perfect for any family looking for space! The main level with large formal living/dining area and large kitchen that walks out to the backyard deck with hot tub. The bedroom level boasts three good size rooms and nicely updated bathroom. The lower level family room is a perfect adaptable space for any family. It could be used as family room, rec room with an office space and offers a 3 piece bathroom on this level. The 4th level to the basement offers a ton of potential to add more living space if needed. The four levels of add up to more than 2400 sq ft of space in this home. Shingles (2021) Furnace & AC (2022). Double garage with inside entry and a large driveway all close to schools, parks. Easy access to the Linc and Red Hill Pkwy. Come see for yourself! (id:35011)
1007 Garth Street
Hamilton, Ontario
Welcome to this spacious 4-level back split, situated on a large lot in the West Hamilton Mountain area. This home features 3 bedrooms, 2 bathrooms, a large family room on the lower level, and a recreation room in the basement, offering over 2000 sq ft of living space, making it perfect for a growing family. Recent upgrades include new flooring throughout, fresh paint, a new driveway accommodating up to 6 cars, most windows replaced, a new front door, and updated electrical systems. The back split design with side access to the lower level is ideal for creating a secondary suite. Situated close to parks, community center, shopping, transit, and highway access, this move-in-ready home is ideally located. Call today for a private showing. (id:35011)
256 East 11th Street
Hamilton, Ontario
Welcome to your new home in a fantastic neighborhood! On the main floor, you'll find the kitchen, two bedrooms, 4-piece bath, and a welcoming living room with a fireplace. Perfect for relaxing or entertaining guests. Upstairs, discover two generously sized bedrooms, providing plenty of space for the whole family. The basement features two additional bedrooms, a fully equipped kitchen, and a convenient 3-piece bath, with a side entrance, and 2 separate laundry locations. Outside, a large detached garage offers ample storage space for vehicles and more. New furnace & AC (2022) and new windows (2023). Located in a great neighborhood on a dead end street, you'll enjoy easy access to parks, public transportation, and amenities. Don't miss out on this opportunity. (id:35011)
253 West 2nd Street
Hamilton, Ontario
ENDLESS OPPORTUNITIES at 253 West 2nd. Location is key! This legal duplex is perfectly located on the desirable West Mountain. Close to Mohawk College which will allow you many tenant options. Perfect for investors looking to rent both units to families, or to students. Great for first-time home buyers to live in one unit and rent out the other. Rent out the extra parking spaces for extra income, and the very large corner lot also allows for a garden suite. Possible Severance potential, buyer to do due diligence. Upper unit is currently vacant and lower unit will be vacant as of June 1st. Located near parks, all amenities including the Lincoln Alexander Parkway for easy access to Toronto and Niagara. (id:35011)
145 Rice Avenue, Unit #17
Hamilton, Ontario
Welcome to this 3 Bedroom 2 full bath Townhouse in a well maintained, family friendly complex located in the highly-desired West Hamilton Mountain. The versatile lower level includes garage access, a rec room that would make a great playroom or home office! The airy main floor boasts a large newer kitchen with white cabinets, pantry, stainless steel appliances and a breakfast peninsula island. Adjacent to the kitchen is a formal dining room open concept to the living room with hardwood floors, built in cabinets, potlights, flowing onto the fully fence backyard with patio perfect to entertain your family and friends. Upstairs, discover 3-generous bedrooms and generous closets. great location close to hwy access, schools, and commercial amenities. Sqft and room sizes are approximate. (id:35011)
4026 Flemish Drive
Burlington, Ontario
This impeccably maintained family home is ideally situated mere steps from Iroquois Park, the welcoming Nelson Park, and the prestigious Nelson High School. It offers an excellent location for families seeking to enhance their lifestyle. The home features three cozy bedrooms, a galley kitchen, and an L-shaped LR/Dr with a walk-out to a deck overlooking a fenced private outdoor yard. There is also a ground-floor private bedroom and a lower-level family room bathed in natural light from above-grade windows. Detail is evident throughout, with windows(2016), Furnace/air(2012), and Roof (2010)The proximity to shopping essentials adds convenience and savings. (id:35011)
10 Bala Place
Hamilton, Ontario
Welcome to 10 Bala Place on a quiet court street and a family friendly neighbourhood in desirable West Mountain location. This well maintained Freehold home offers 3 Bedroom 1.5 bath, a finished basement and a premium pie shape lot! Great Layout with oversize windows in the mainfloor and woodfloors throughout. Good size kitchen with tons of storage. The upper level has 3 good sized bedrooms with generous closets. Lower level has a large recreation room w/laminated floors, lookout windows and a walk up to huge fenced rear yard. Conveniently located minutes to the 403/Linc, schools, parks and commercial amenities. Sqft and room sizes are approximate. (id:35011)
273 Riverview Boulevard
St. Catharines, Ontario
Exceptional opportunity in sought-after Glenridge community of St. Catharines. This 2,100 square foot, two storey home offers a fantastic layout and a backyard designed for family fun! Main floor features large primary rooms, hardwood flooring, huge windows overlooking the backyard and a main floor office/4th bedroom with built-in shelving. Large kitchen with centre island, granite countertops, under cabinet lighting, built in microwave and oven overlooks the family room. Timeless ceiling height cabinetry flows into the dining room with built-in china cabinet. Notice the two walkouts to the backyard, handy access to the 3 piece bathroom plus inside entry to garage. Upper level features hardwood flooring throughout the three spacious bedrooms. 4 piece bathroom with updated vanity/sinks. The backyard showcases an in-ground heated pool, beautiful cherry tree, many perennials, veggie garden already started with chives, strawberries and raspberries. There is even a chicken coop and koi pond! Beautiful clear view backing onto greenspace and the vast trail network (including Bruce Trail) for hiking and mountain biking (Laura Secord Legacy Trail) from your own backyard! Walk to Brock University. Close to numerous wineries, shopping, hospital, highway access and schools. Updates include shingles (2023), AC (apprx 4 yrs), pool heater (2018), pool liner (apprx 9 yrs). (id:35011)
32 Braeheid Avenue
Waterdown, Ontario
Bright and sunny spacious detached home ideally located in family friendly neighborhood. Across street from school. Walk to YMCA,library,Community Ctr, parks,trails and shopping. Short drive to Go train and Mjr hwys. Many upgrades and improvements including roof 2022 with solar tubes, Fridge,washer and dryer 2023, newer flooring on family room level , newer carpet on bedroom level. Gas bar b q hook up. Mature landscaped yard. (id:35011)
15 Rossmore Avenue
Hamilton, Ontario
Bright and sunny spacious family home in walkable neighbourhood just minutes from trendy Locke St. cafes, shops and restaurants. Welcoming front porch with pretty garden, large eat-in kitchen, 3 good-sized bedrooms plus a finished basement complete with a second full bathroom. Easy access to the lovely backyard with deck, established gardens and room to BBQ and enjoy the warmer weather. Deep driveway with private parking for two cars plus a bonus dedicated EV charging connection already installed. (id:35011)
376 Mcdowell Road E
Norfolk, Ontario
Welcome to your country oasis! Nestled on over 40 acres of picturesque land with a serene pond, this beautiful rural property offers the perfect blend of tranquility and comfort. Step inside to discover a main level bedroom or office, along with a convenient 4-piece bath, a spacious kitchen, formal dining room, and inviting living room. Don't forget the beautiful sunroom with an amazing view. Upstairs, find three additional bedrooms and another full bath, providing ample space for family and guests. Recently refreshed with a fresh coat of paint, this home sparkles with warmth and charm. The incredible lot offers endless possibilities for outdoor activities and exploring. With tall ceiling heights in the basement, this blank canvas awaits your design. Don't miss your chance to experience the serenity of country living – your dream retreat awaits! (id:35011)
44 Davis Crescent
Hamilton, Ontario
Welcome to this fully updated four-bedroom gem, nestled in a tranquil neighborhood. The entire home boasts fresh paint and new pot lights inside and out, creating a bright and inviting atmosphere. The main floor features a master bedroom designed for ultimate comfort and two luxurious Jacuzzi tubs for a spa-like experience. The basement offers exclusive amenities including a fully functional sauna and a chic bar, perfect for entertaining. The extra-large garage doors cater to car enthusiasts or hobbyists seeking ample space. This house is not just a place to live but a lifestyle haven, blending relaxation and elegance effortlessly. Discover the quiet, serene environment and see why this home is the perfect retreat from the fast-paced world. Don't miss out - come and experience this remarkable property today. (id:35011)
45 Dalhousie Avenue
Hamilton, Ontario
Excellent opportunity to get into the housing market with this nice 2 bedroom, 1 bath home. The home boosts a large living room with a good sized kitchen with a separate eating area that is adjacent to the kitchen. The unfinished basement has a back entrance with a blank canvas waiting for the next owner to work their magic. The large backyard is fully fenced and enhanced by a lovely gazebo. Conveniently located in vibrant Crown Point neighborhood with shopping, restaurants, buses and highway access just around the corner. (id:35011)
119 Harmony Avenue
Hamilton, Ontario
You will fall in love with this fully updated 2+1 bedroom bungalow. Open floor plan, expertly designed kitchen with stainless steel appliances featuring a gas stove. Fully finished basement with large three piece bath, rec room with built in shelving, perfect guest bedroom or home office. Naturalized perennial gardens covered deck for relaxation and BBQ in any weather! Nothing to do, but move in relax and enjoy. (id:35011)
31 Donna Drive
Haldimand County, Ontario
Welcome to this custom built bungalow on professionally landscaped lot that overlooks farmer fields and has no neighbour to the one side! Main floor has hardwood and tile floors throughout and offers a beautiful large family room with decorative pillars and gas fireplace that opens up to the dining room space. Primary bedroom is conveniently close to the main spaces and is highlighted with a 3pc ensuite and its own patio door out to the private rear patio space. Eat-in kitchen with island, second bedroom with ensuite privileges to 4pc bathroom, and main floor laundry make up the remainder of the main floor space. Lower level offers a large rec room, beautiful bathroom with tile/glass shower, large bedroom, and storage spaces - lots of possibilities for older kid living space, potential in-law suite, or great guest space. Looking to entertain in privacy? Your private rear yard oasis includes a 36’x14’ saltwater pool (heater & motherboard ’18, pump ’19, salt cell ’23), cabana wired for hot tub, and multiple patio entertaining spaces. (id:35011)
39 Maple Avenue
Flamborough, Ontario
Welcome to 39 Maple Ave, a 3-bedroom, 1-bath home that is not too big, not too small – just the right size for you to move into. This Greensville bungalow is the whole package when it comes to rural living: picturesque setting, a backyard that is just made for activities and welcoming neighbours that are the perfect distance away. This home is so full of must-have features, it’s tough to know where to start. Is it the over 2,200 square feet of finished living space? Or is it the modern, statement fireplace that is the centrepiece of the home? Or is it in the details, like California shutters, handy storage solutions and upgraded systems, that make this the one. Whatever you are looking for, this home has it.The main floor’s open concept invites you into a bright and airy space. You’ll never be bored cooking in your kitchen, complete with top of the line stainless steel appliances, custom cabinetry, built-in, self-venting Jennair gas range and loads of storage. The fully finished basement, with large windows and a cozy gas stove, is the perfect spot to unwind. The backyard is for you with multi-level patios, plenty of green space, gas BBQ hookup and garden shed. There’s tons of space for your car and toys in the finished garage with epoxy flooring, custom cabinetry and a work bench. Enjoy worry-free country living with UV filter, iron filter & reverse osmosis – PLUS an 8,000 watt generator. This one won’t last long – Don’t Be TOO LATE*! *REG TM. RSA. (id:35011)
680 Rexford Drive
Hamilton, Ontario
Your dream home awaits! Welcome to 680 Rexford, the perfect house in the perfect location! With over 2,000 sq ft of total living space on a large lot, this house is amazing for having family and friends over. When you drive up to the house, the large driveway, brick exterior and amazing landscaping will be just the first things to wow you. Inside you will love all the nice features such as the large foyer, mud room/laundry room, renovated powder room, new flooring, trim, doors, paint, this house is all set for you to enjoy. Upstairs you have 3 bedrooms with a large master bedroom and a 5-piece luxurious bathroom. In the lower level, you will find 2 more bedrooms, a rec room, another undated washroom, and it is a walk-out basement. Finally, the best part for last is the backyard oasis. The large in-ground heated pool is surrounded by stamped concrete, big rocks, trees and bushes to give you a sense of tranquility from the outside world. There is an elegant balcony that overlooks the pool, enjoy some wine with a friend while watching over all the fun going on pool side. Looks of great upgrades and renovations, ask your agent for the list! Everything in this house is done for you, the owners really took pride in this house and it shows, do not miss out on this rare gem! (id:35011)
135 Theodore Drive
Hamilton, Ontario
Welcome to 135 Theodore drive, a prestigious home that boasts 6 bedrooms, 3.5 baths, over 3,000 sq ft of living space and is perfect for any large family. Located in the heart of Hamilton Mountain, in a highly sought-after affluent neighbourhood, this home is surrounded by parks, amazing schools, and just around the corner from Upper James which has tons of retail, restaurants & hwy access. The exterior of the home gives you a sense of pride with upgraded brick, a brand-new roof, stamped concrete and an inviting porch. Host friends and family with a great sized backyard, already finished and ready for you to enjoy! When you entire the house, you get a great sense of how big the home is, a massive living rm with an elegant fireplace and hdwd flooring, sophisticated dining rm and a custom-build kitchen that is great to feed family and guests. The layout of all the floors were well thought out and that is why this model home is so popular. Going upstairs, you can retreat in comfort with three large bedrooms, the master-bedrm will make you fall in love, it is massive and features a large walk-in closet and a luxurious en-suite. With another full bath on the upper level, you are given more options and convenience. The lower level is what makes this house extra special and a must have for large families or in-laws. It was designed to perfection, with 3 more bedrms, another full bath, and still have a large rec room to enjoy as a family rm or whatever you want to use the space for. (id:35011)
4575 Thirty Road
Beamsville, Ontario
* 3.98 Acres * Stunning views in all directions * 2 barns * 2700 sq ft century home * Surrounded by Niagara's fruit belt * 5 minutes to Sobeys, the highway or downtown* Welcome to your serene retreat nestled on the edge of Beamsville! This charming farmhouse sits on 4 sprawling acres of lush, green land, offering you the perfect blend of tranquility and opportunity. Located between the foot of the escarpment, fruit orchards and Thirty Mile Creek, you can simply immerse yourself in the joys of country living. Whether you dream of cultivating your own homestead, or relishing in the peace and quiet, this property provides endless possibilities. The century home offers approximately 2700 square feet of living space with a large family room addition from the 1980’s. It’s move in ready or prime for an update, either way it won’t last long. Let your imagination run wild and create the lifestyle you've always envisioned. EXTRA’s: 3300 gallon cistern. Vinyl Windows. 10' ceilings. Walk-in closets. 200 Amp breaker panel. Well for the garden. House and barns renovated in 1980’s. Saskatoon berries. 20 x 30 drive shed & 30 x 40 barn (id:35011)
8 Lakelawn Road, Unit #2
Grimsby, Ontario
DREAM LAKESIDE LIVING IN GRIMSBY! MOVE-IN READY, SPEND YOUR SUMMER BY THE LAKE! Nestled in the heart of Grimsby, this beautifully-finished townhome offers an exceptional lifestyle opportunity, just a short stroll from the picturesque lakefront trail. Prepare to be captivated by the serene surroundings and the convenience of being close to amazing amenities, including Costco and Winona Crossing Power Centre. This home boasts an expansive and tastefully designed interior that invites comfort and exudes modern elegance. The private backyard is a true highlight, perfectly tailored for unforgettable summer gatherings and peaceful relaxation. Enjoy the beauty of living in Wine Country, with the added benefit of being minutes from the upcoming GO train station—ensuring quick access to the QEW and all the treasures Niagara has to offer. Don't miss the chance to own this gem, where every detail is designed for your enjoyment and convenience. Make your dream home a reality today! (id:35011)
598 Hines Road
Dunnville, Ontario
Spacious 2,500 sq.ft. of country living space boasting 1,250 sq.ft. 3 bedroom, 2 baths, completely renovated and updated, bright eat-in kitchen with patio door walk out to 24 x 13 deck to backyard and gazebo; Lower level additional 1,250 sq.ft. 3 bedroom 1 bath, similar to above layout; 15 year old rural property very efficient I.C.F. construction, insulated concrete forms; forced air high efficiency with a/c and additional in-floor heating, on both levels; hot water on demand, LED lights throughout inside & around outside soffit; enjoy country living with abundant privacy, backing on to mature treed fields; ample parking for motor home, boat and more; (id:35011)
28 Quinlan Court
Hamilton, Ontario
Welcome to 28 Quinlan Court, Hamilton! This Hamilton Mountain property presents a rare opportunity with its four-bedroom, 1.5 bathroom semi-detached home situated in the highly sought-after Quinndale neighbourhood. Step inside to discover a beautifully updated interior boasting laminate flooring throughout the first and second floors, providing both style and durability. The modern white kitchen, complete with stainless steel appliances sets the stage to be the heart of the home. Ideal for entertaining, the spacious family and dining room combination offers ample space for hosting gatherings and creating lasting memories. Upstairs, four generously sized bedrooms provide comfort and flexibility, accommodating larger families or offering options for work-from-home setups. The side door entry opens up possibilities with access to the partially finished basement, presenting an opportunity for customization into a separate apartment for in-laws or additional income potential. Outside, a large driveway ensures plenty of off-street parking, while the expansive pie-shaped lot invites endless possibilities for outdoor enjoyment. Whether you envision a pool, Conveniently located near the Linc for easy highway access, this home also provides proximity to essential amenities such as schools, shopping centres, dining options, and parks, ensuring a lifestyle of comfort and convenience. (id:35011)

