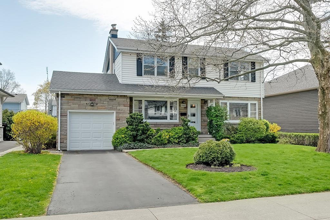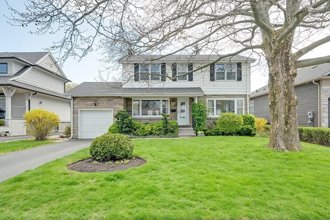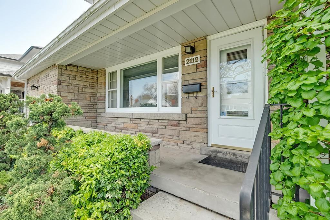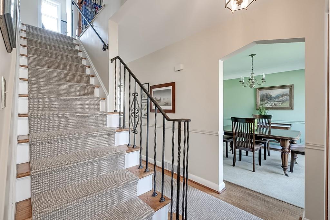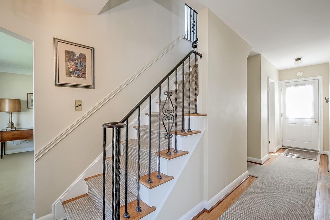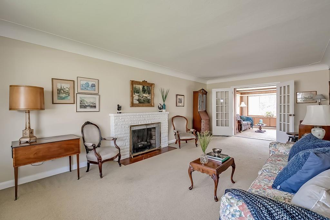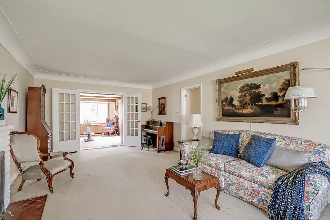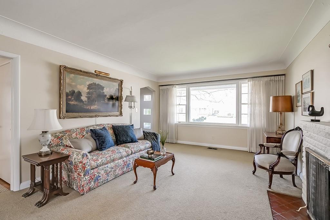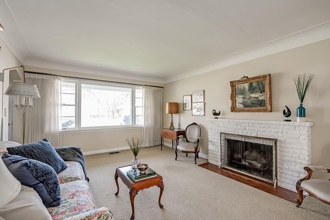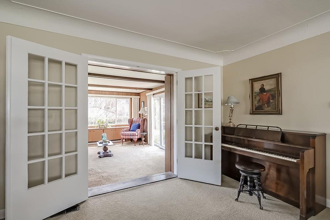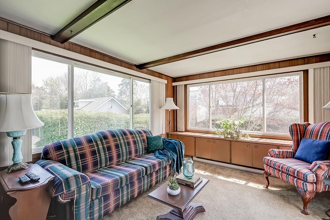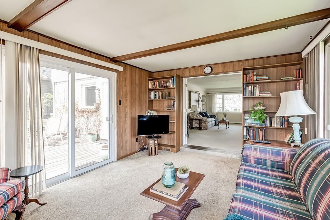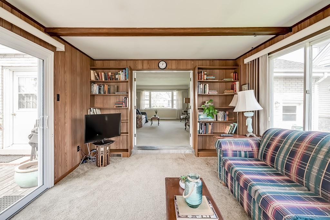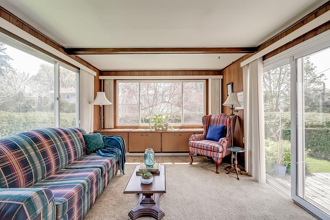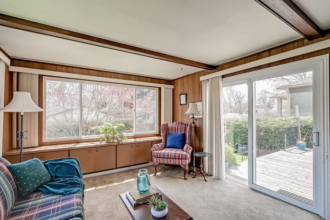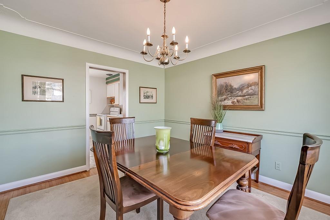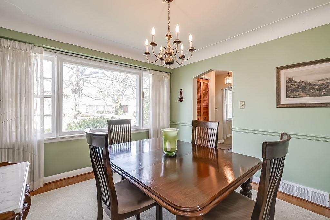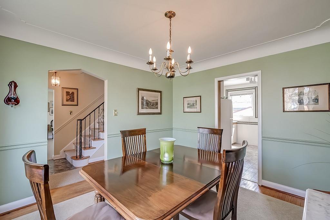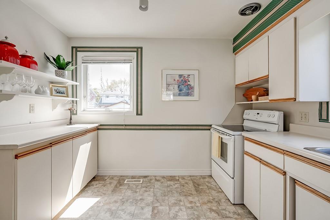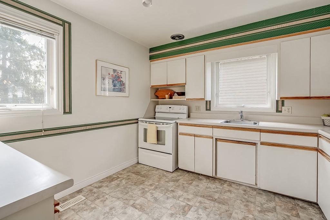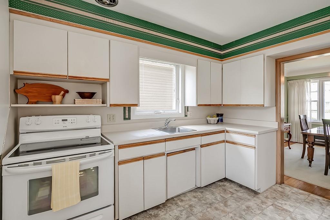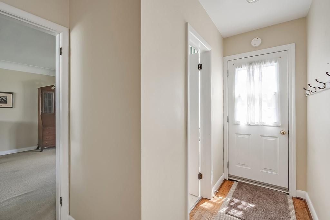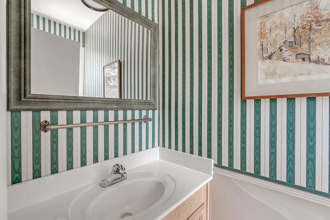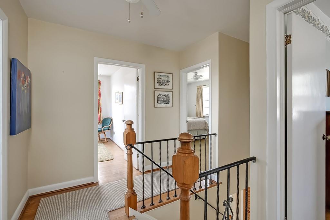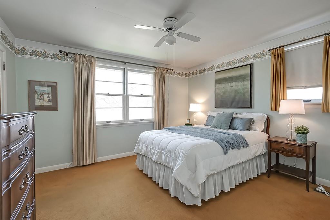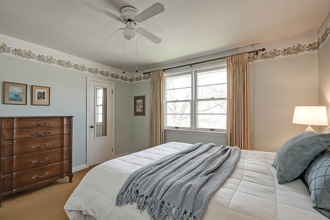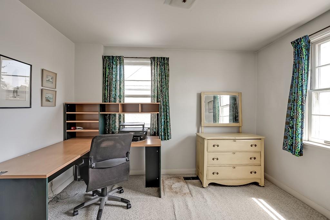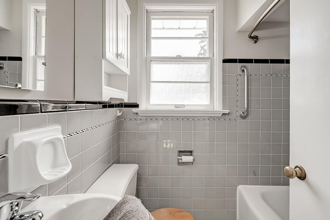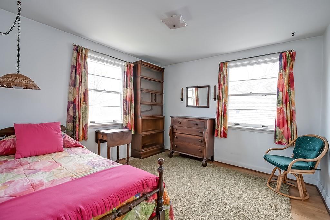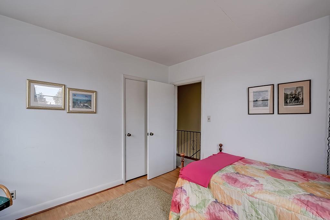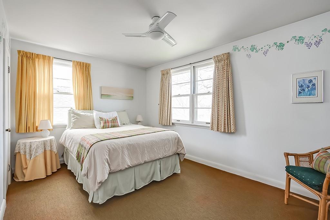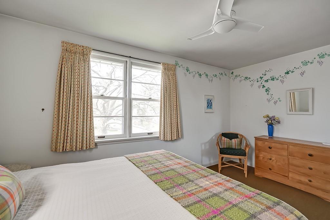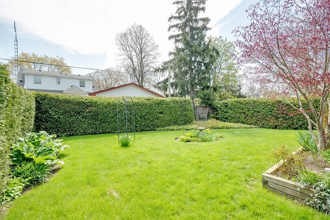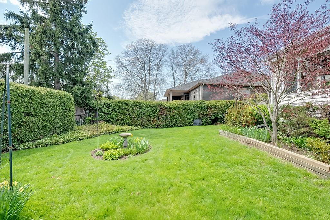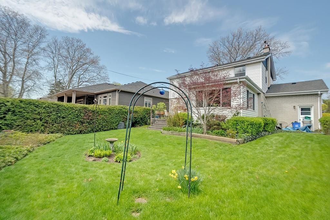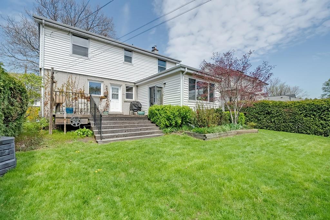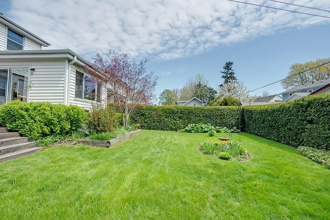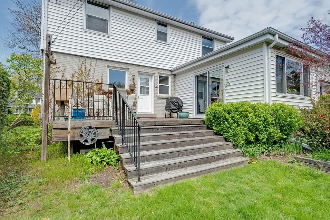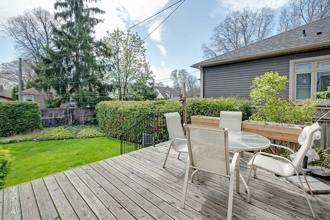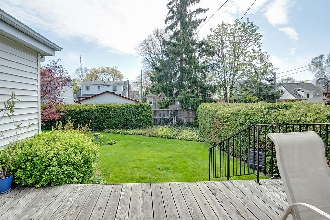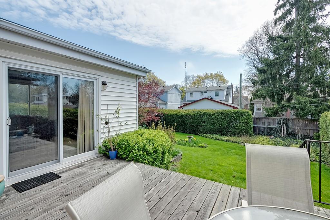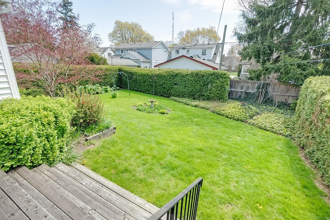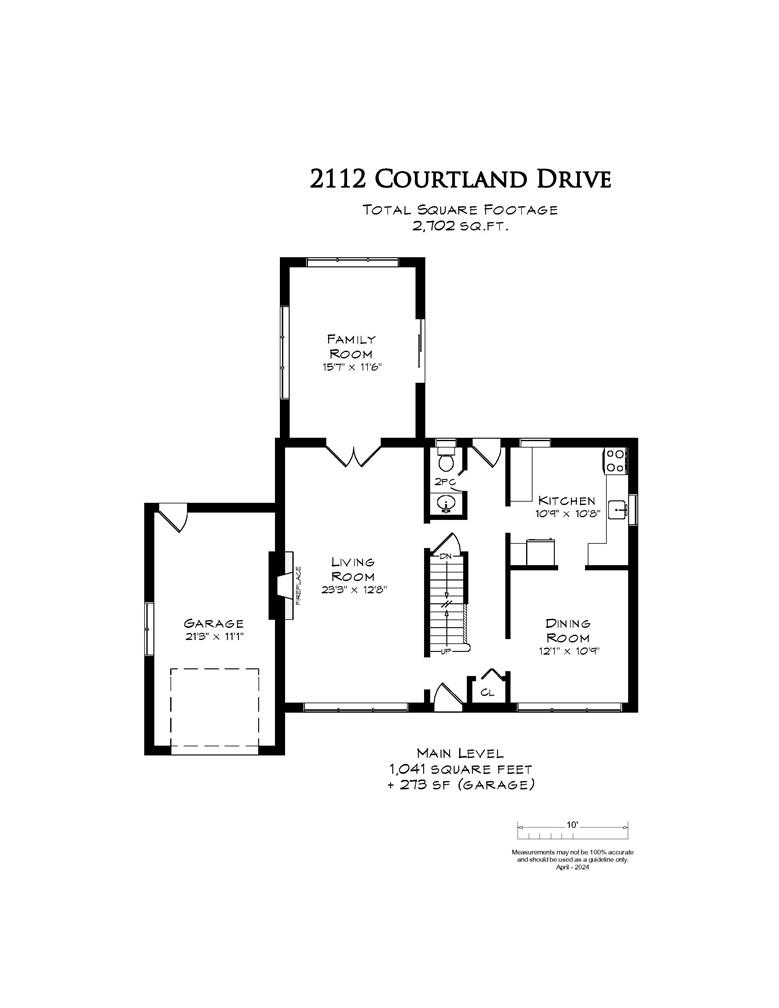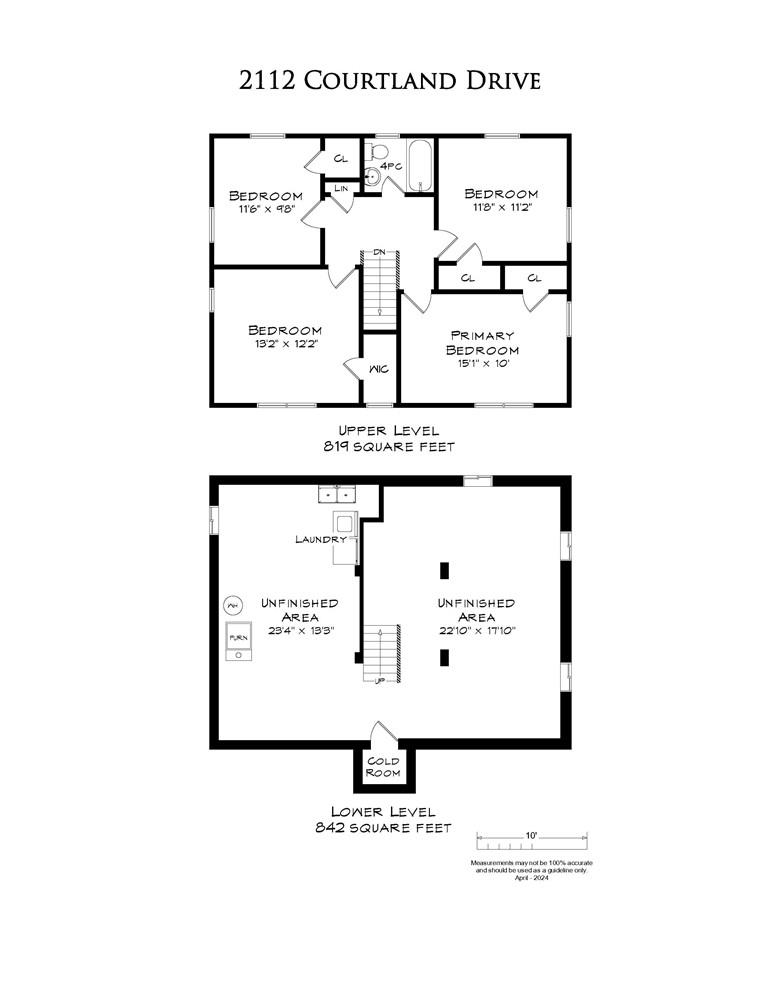2112 Courtland Drive Burlington, Ontario L7R 1R9
4 Bedroom
2 Bathroom
1860 sqft
2 Level
Fireplace
Central Air Conditioning
Forced Air
$1,369,000
Beautifully located 2 storey 4 bedroom family home in prime downtown core location! Steps to waterfront, shops, restaurants, parks and schools. Spacious living room with wood burning fireplace opens to a main level family room with walkout to deck and private yard. Hardwood floors, separate dining room, covered front porch and single garage. A perfect opportunity for a growing family! 4 bedrooms and 1.5 bathrooms. (id:35011)
Open House
This property has open houses!
May
5
Sunday
Starts at:
2:00 pm
Ends at:4:00 pm
Property Details
| MLS® Number | H4192248 |
| Property Type | Single Family |
| Amenities Near By | Hospital, Public Transit, Recreation, Schools |
| Community Features | Community Centre |
| Equipment Type | Water Heater |
| Features | Park Setting, Park/reserve, Paved Driveway, Automatic Garage Door Opener |
| Parking Space Total | 3 |
| Rental Equipment Type | Water Heater |
Building
| Bathroom Total | 2 |
| Bedrooms Above Ground | 4 |
| Bedrooms Total | 4 |
| Appliances | Dryer, Freezer, Refrigerator, Stove, Washer, Window Coverings |
| Architectural Style | 2 Level |
| Basement Development | Partially Finished |
| Basement Type | Full (partially Finished) |
| Construction Style Attachment | Detached |
| Cooling Type | Central Air Conditioning |
| Exterior Finish | Brick, Stone, Vinyl Siding |
| Fireplace Fuel | Wood |
| Fireplace Present | Yes |
| Fireplace Type | Other - See Remarks |
| Foundation Type | Block |
| Half Bath Total | 1 |
| Heating Fuel | Natural Gas |
| Heating Type | Forced Air |
| Stories Total | 2 |
| Size Exterior | 1860 Sqft |
| Size Interior | 1860 Sqft |
| Type | House |
| Utility Water | Municipal Water |
Parking
| Attached Garage |
Land
| Acreage | No |
| Land Amenities | Hospital, Public Transit, Recreation, Schools |
| Sewer | Municipal Sewage System |
| Size Depth | 111 Ft |
| Size Frontage | 60 Ft |
| Size Irregular | 60 X 111.59 |
| Size Total Text | 60 X 111.59|under 1/2 Acre |
Rooms
| Level | Type | Length | Width | Dimensions |
|---|---|---|---|---|
| Second Level | 4pc Bathroom | Measurements not available | ||
| Second Level | Bedroom | 11' 8'' x 11' 2'' | ||
| Second Level | Bedroom | 11' 6'' x 9' 8'' | ||
| Second Level | Bedroom | 13' 2'' x 12' 2'' | ||
| Second Level | Primary Bedroom | 15' 1'' x 10' 0'' | ||
| Basement | Other | 23' 4'' x 13' 3'' | ||
| Basement | Other | 22' 10'' x 17' 10'' | ||
| Ground Level | Family Room | 15' 7'' x 11' 6'' | ||
| Ground Level | 2pc Bathroom | Measurements not available | ||
| Ground Level | Kitchen | 10' 9'' x 10' 8'' | ||
| Ground Level | Dining Room | 12' 1'' x 10' 9'' | ||
| Ground Level | Living Room | 23' 3'' x 12' 8'' |
https://www.realtor.ca/real-estate/26834961/2112-courtland-drive-burlington
Interested?
Contact us for more information

