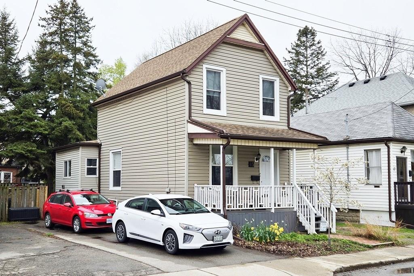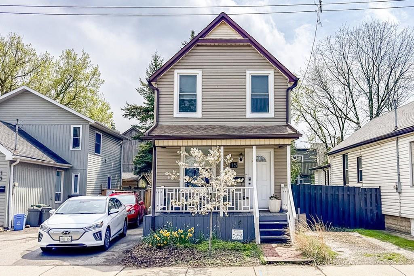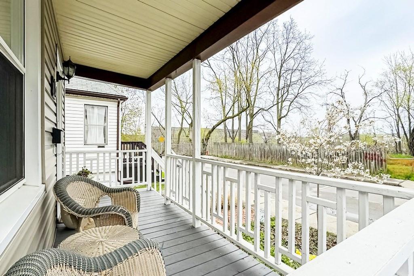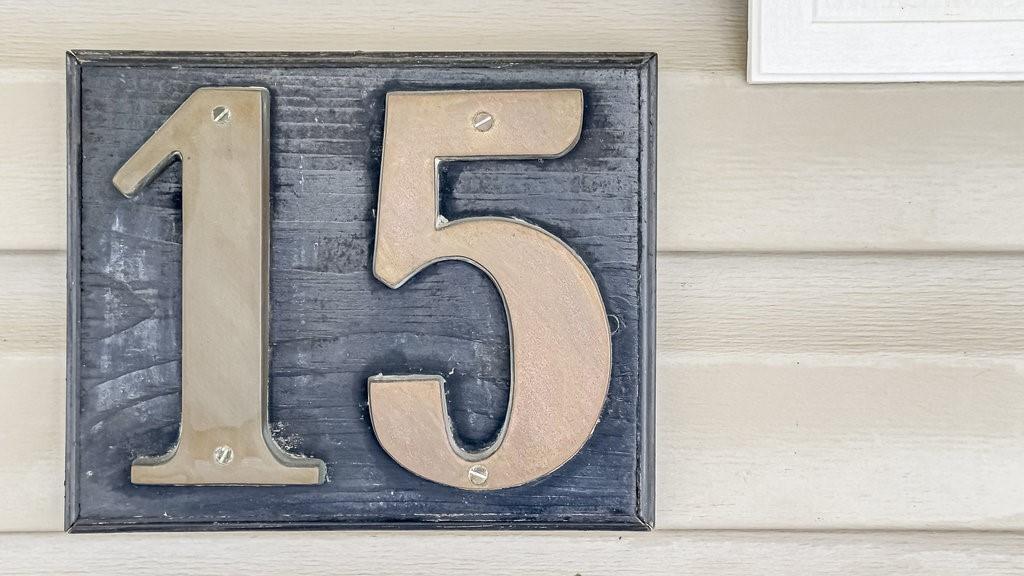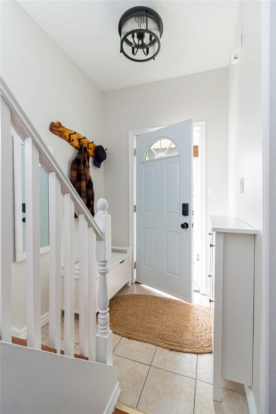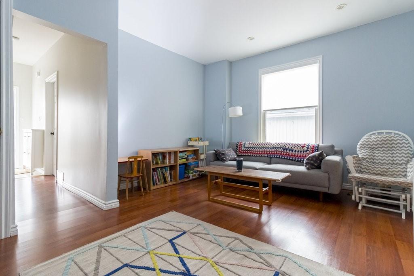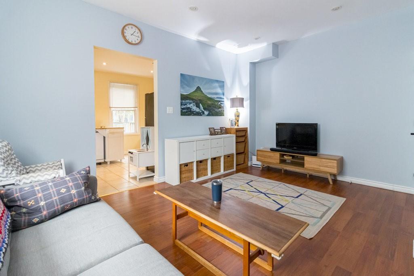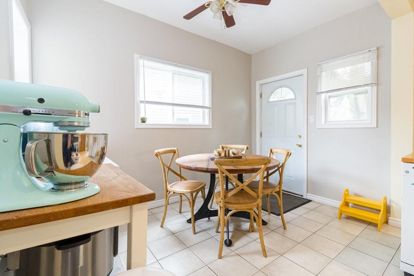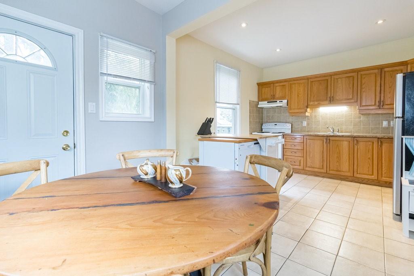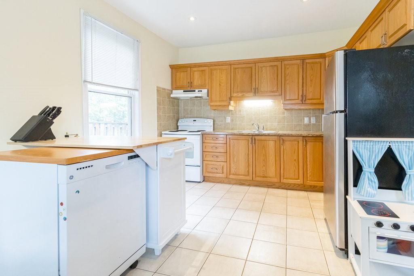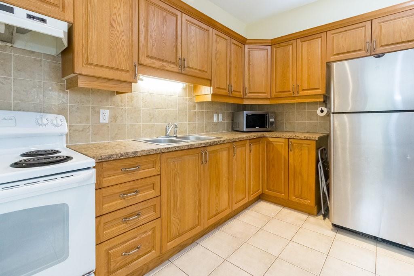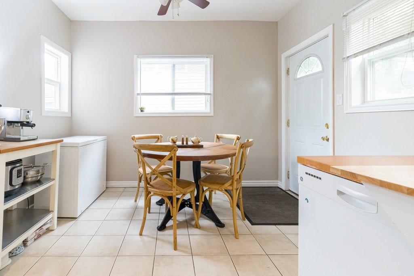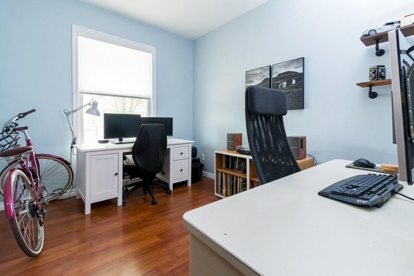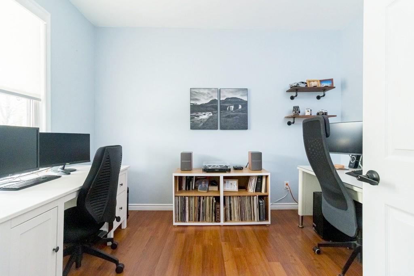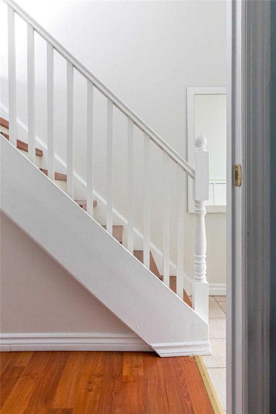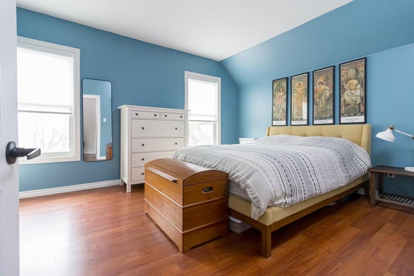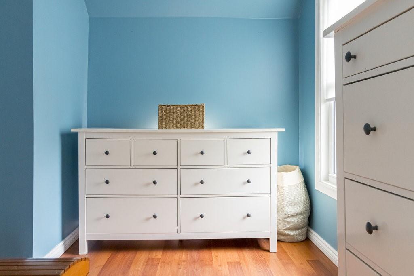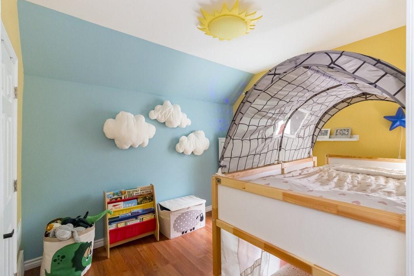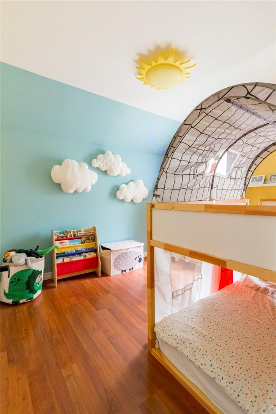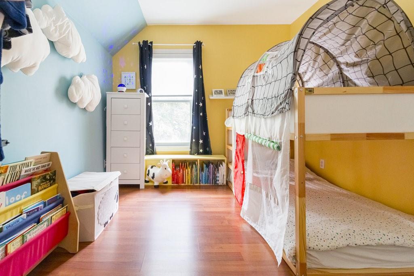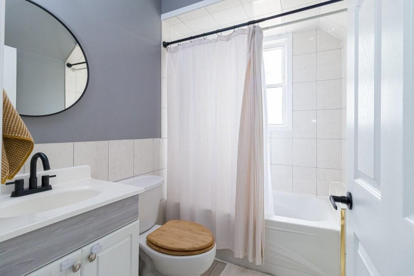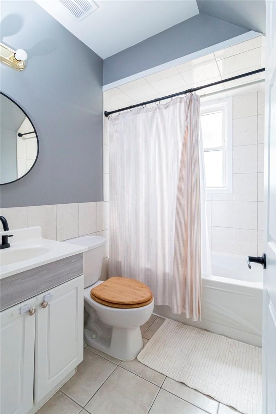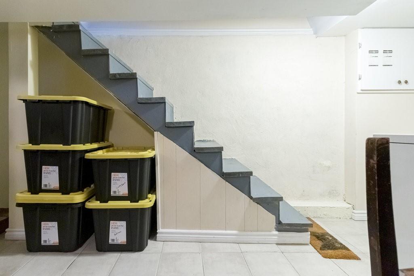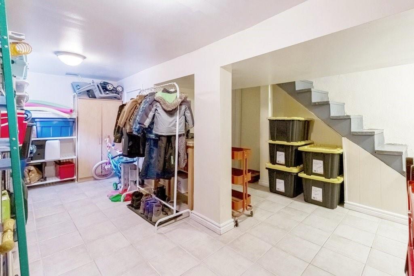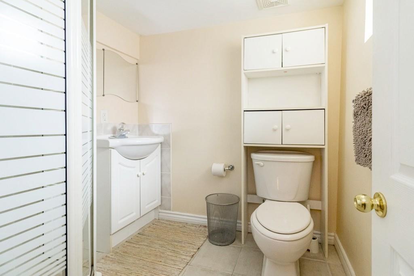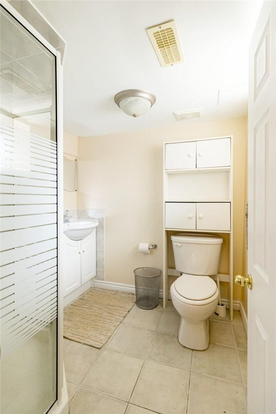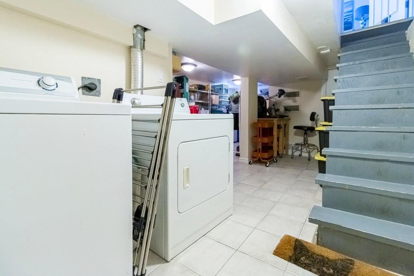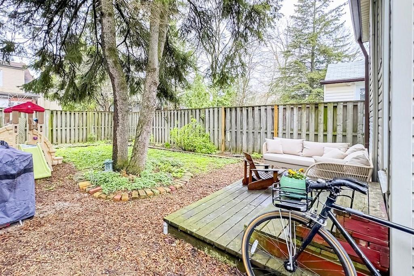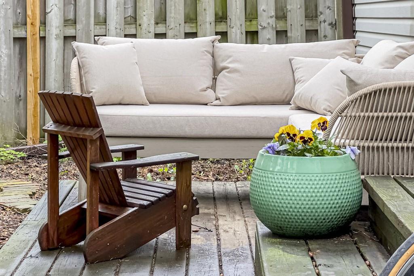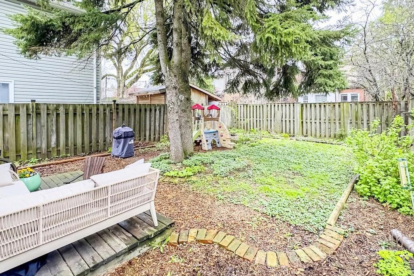15 Rossmore Avenue Hamilton, Ontario L8P 2N2
3 Bedroom
2 Bathroom
1175 sqft
2 Level
Central Air Conditioning
Forced Air
$659,900
Bright and sunny spacious family home in walkable neighbourhood just minutes from trendy Locke St. cafes, shops and restaurants. Welcoming front porch with pretty garden, large eat-in kitchen, 3 good-sized bedrooms plus a finished basement complete with a second full bathroom. Easy access to the lovely backyard with deck, established gardens and room to BBQ and enjoy the warmer weather. Deep driveway with private parking for two cars plus a bonus dedicated EV charging connection already installed. (id:35011)
Open House
This property has open houses!
May
5
Sunday
Starts at:
2:00 pm
Ends at:4:00 pm
Property Details
| MLS® Number | H4192658 |
| Property Type | Single Family |
| Amenities Near By | Golf Course, Hospital, Public Transit, Schools |
| Equipment Type | Water Heater |
| Features | Park Setting, Park/reserve, Conservation/green Belt, Golf Course/parkland, Paved Driveway, Carpet Free |
| Parking Space Total | 2 |
| Rental Equipment Type | Water Heater |
Building
| Bathroom Total | 2 |
| Bedrooms Above Ground | 3 |
| Bedrooms Total | 3 |
| Appliances | Dishwasher, Dryer, Refrigerator, Stove, Washer & Dryer |
| Architectural Style | 2 Level |
| Basement Development | Finished |
| Basement Type | Full (finished) |
| Constructed Date | 1910 |
| Construction Style Attachment | Detached |
| Cooling Type | Central Air Conditioning |
| Exterior Finish | Vinyl Siding |
| Foundation Type | Unknown |
| Heating Fuel | Natural Gas |
| Heating Type | Forced Air |
| Stories Total | 2 |
| Size Exterior | 1175 Sqft |
| Size Interior | 1175 Sqft |
| Type | House |
| Utility Water | Municipal Water |
Parking
| No Garage |
Land
| Acreage | No |
| Land Amenities | Golf Course, Hospital, Public Transit, Schools |
| Sewer | Municipal Sewage System |
| Size Depth | 85 Ft |
| Size Frontage | 30 Ft |
| Size Irregular | 30 X 85 |
| Size Total Text | 30 X 85|under 1/2 Acre |
| Soil Type | Clay, Loam |
| Zoning Description | Residential |
Rooms
| Level | Type | Length | Width | Dimensions |
|---|---|---|---|---|
| Second Level | 4pc Bathroom | Measurements not available | ||
| Second Level | Bedroom | 10' 6'' x 9' 8'' | ||
| Second Level | Bedroom | 15' 4'' x 11' 7'' | ||
| Basement | Laundry Room | Measurements not available | ||
| Basement | 3pc Bathroom | Measurements not available | ||
| Basement | Family Room | 20' '' x 13' '' | ||
| Ground Level | Bedroom | 12' 1'' x 9' 11'' | ||
| Ground Level | Eat In Kitchen | 19' 2'' x 11' 5'' | ||
| Ground Level | Living Room | 15' 8'' x 12' 9'' | ||
| Ground Level | Foyer | Measurements not available |
https://www.realtor.ca/real-estate/26838022/15-rossmore-avenue-hamilton
Interested?
Contact us for more information

