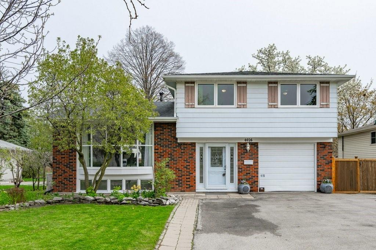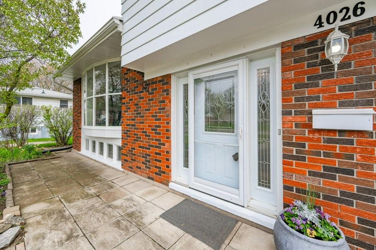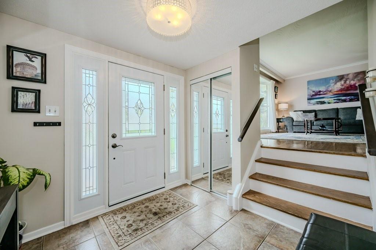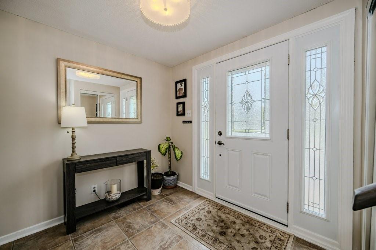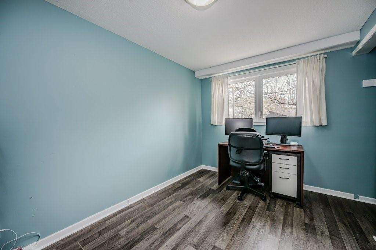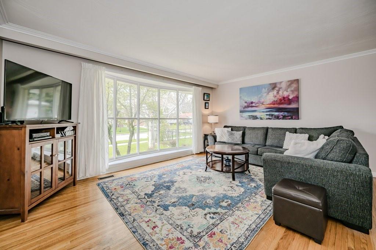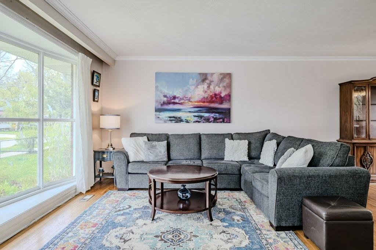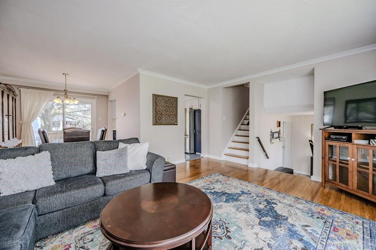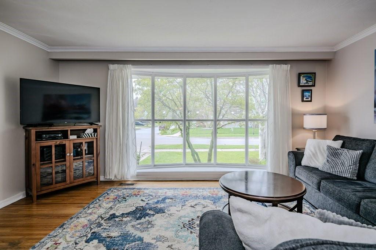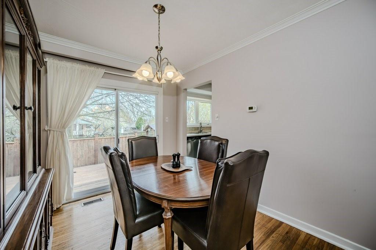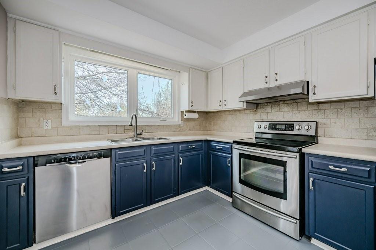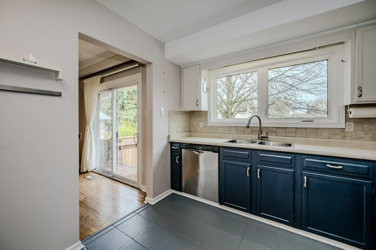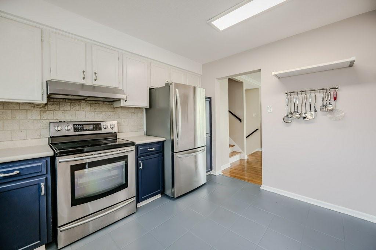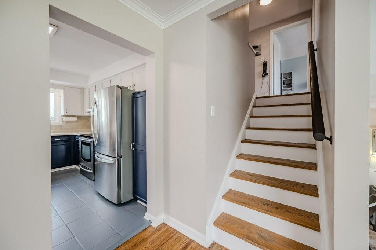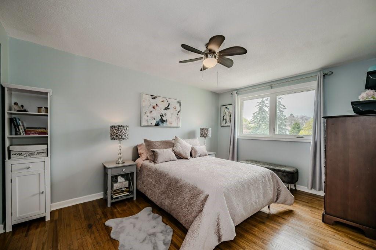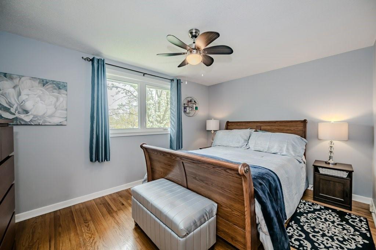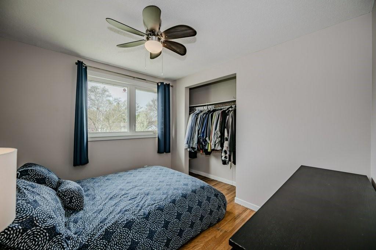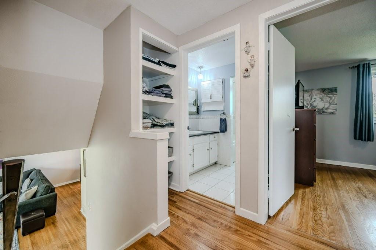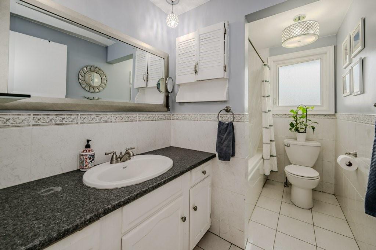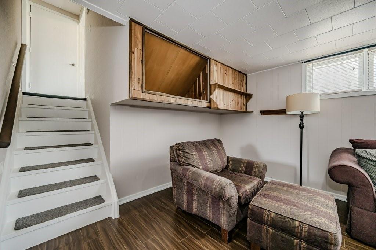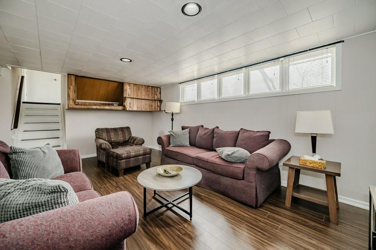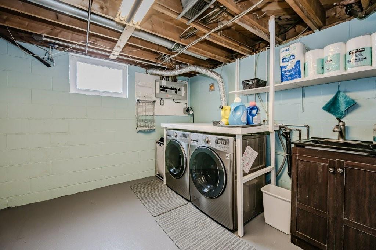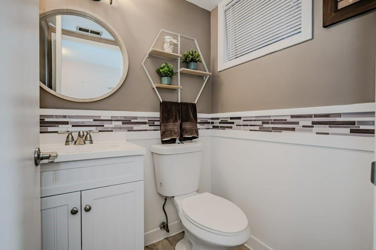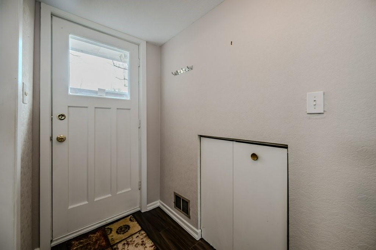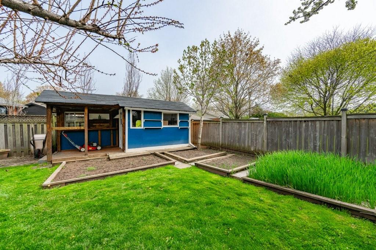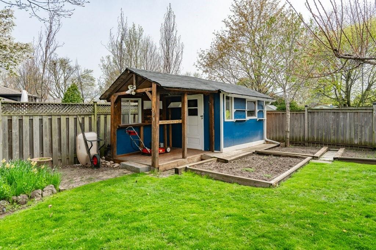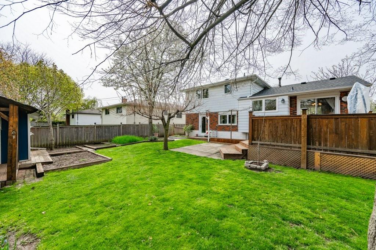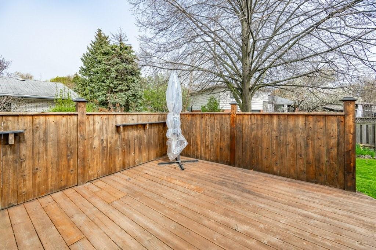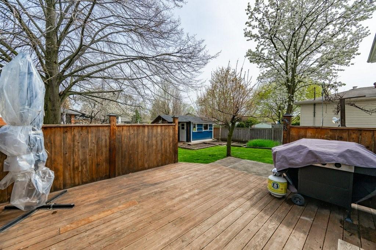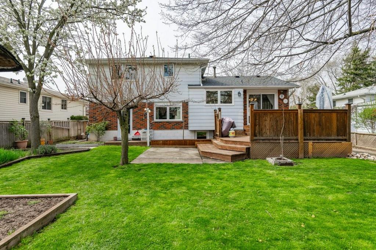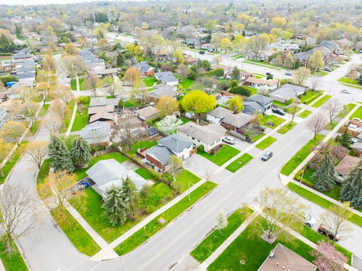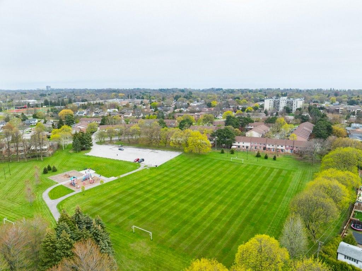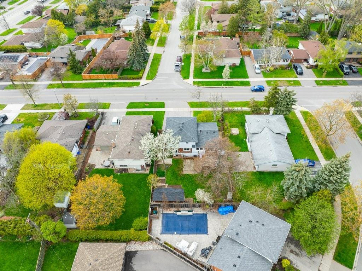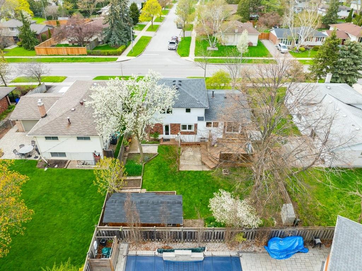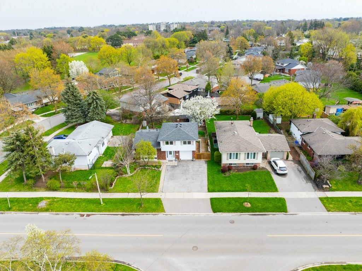4026 Flemish Drive Burlington, Ontario L7L 1Z5
$1,150,000
This impeccably maintained family home is ideally situated mere steps from Iroquois Park, the welcoming Nelson Park, and the prestigious Nelson High School. It offers an excellent location for families seeking to enhance their lifestyle. The home features three cozy bedrooms, a galley kitchen, and an L-shaped LR/Dr with a walk-out to a deck overlooking a fenced private outdoor yard. There is also a ground-floor private bedroom and a lower-level family room bathed in natural light from above-grade windows. Detail is evident throughout, with windows(2016), Furnace/air(2012), and Roof (2010)The proximity to shopping essentials adds convenience and savings. (id:35011)
Property Details
| MLS® Number | H4192649 |
| Property Type | Single Family |
| Amenities Near By | Public Transit, Schools |
| Equipment Type | Water Heater |
| Features | Park Setting, Park/reserve, Double Width Or More Driveway, Paved Driveway, Level, Automatic Garage Door Opener |
| Parking Space Total | 5 |
| Rental Equipment Type | Water Heater |
| Structure | Shed |
Building
| Bathroom Total | 2 |
| Bedrooms Above Ground | 3 |
| Bedrooms Below Ground | 1 |
| Bedrooms Total | 4 |
| Appliances | Dishwasher, Dryer, Refrigerator, Stove, Washer, Window Coverings |
| Basement Development | Finished |
| Basement Type | Full (finished) |
| Constructed Date | 1969 |
| Construction Style Attachment | Detached |
| Cooling Type | Central Air Conditioning |
| Exterior Finish | Aluminum Siding |
| Fireplace Fuel | Gas |
| Fireplace Present | Yes |
| Fireplace Type | Other - See Remarks |
| Foundation Type | Block |
| Half Bath Total | 1 |
| Heating Fuel | Natural Gas |
| Heating Type | Forced Air |
| Size Exterior | 1229 Sqft |
| Size Interior | 1229 Sqft |
| Type | House |
| Utility Water | Municipal Water |
Parking
| Attached Garage |
Land
| Acreage | No |
| Land Amenities | Public Transit, Schools |
| Sewer | Municipal Sewage System |
| Size Depth | 102 Ft |
| Size Frontage | 57 Ft |
| Size Irregular | 57 X 102.5 |
| Size Total Text | 57 X 102.5|under 1/2 Acre |
Rooms
| Level | Type | Length | Width | Dimensions |
|---|---|---|---|---|
| Second Level | 4pc Bathroom | Measurements not available | ||
| Second Level | Bedroom | 9' 0'' x 10' 1'' | ||
| Second Level | Bedroom | 13' 7'' x 9' 11'' | ||
| Second Level | Primary Bedroom | 10' 0'' x 13' 7'' | ||
| Basement | 2pc Bathroom | Measurements not available | ||
| Basement | Laundry Room | Measurements not available | ||
| Basement | Recreation Room | 18' 9'' x 11' 7'' | ||
| Sub-basement | Bedroom | 8' 3'' x 11' 10'' | ||
| Ground Level | Dining Room | 8' 10'' x 10' 3'' | ||
| Ground Level | Kitchen | 9' 5'' x 12' 3'' | ||
| Ground Level | Living Room | 17' 5'' x 13' 5'' |
https://www.realtor.ca/real-estate/26834953/4026-flemish-drive-burlington
Interested?
Contact us for more information

