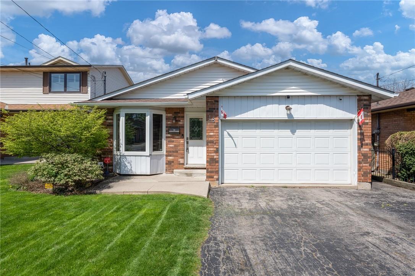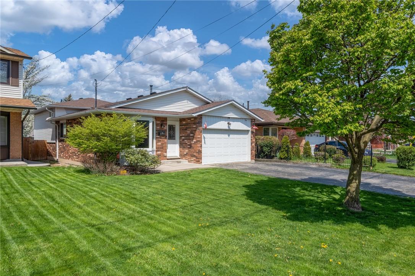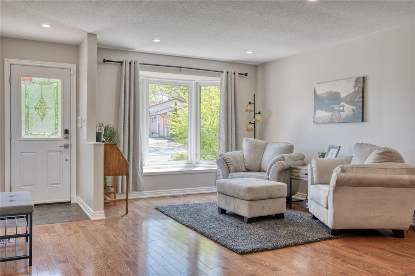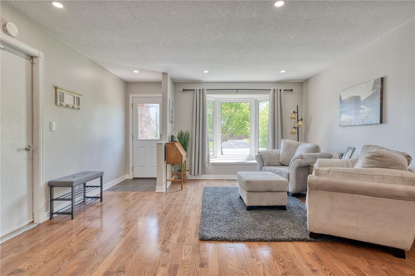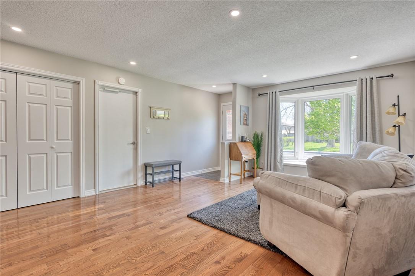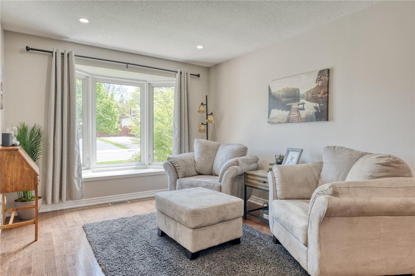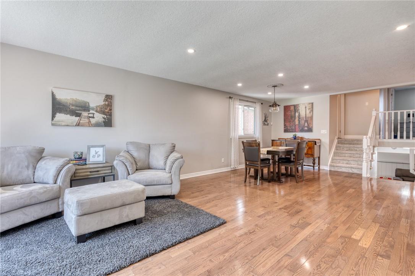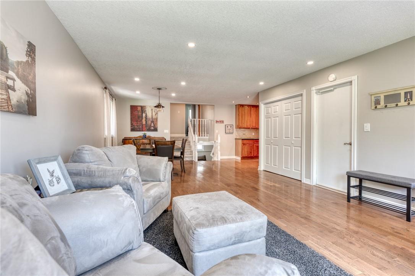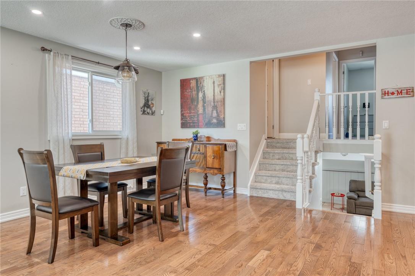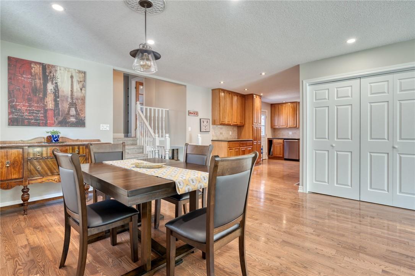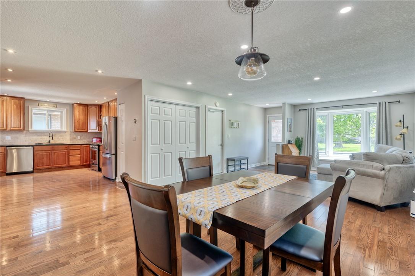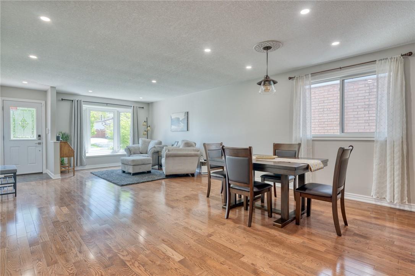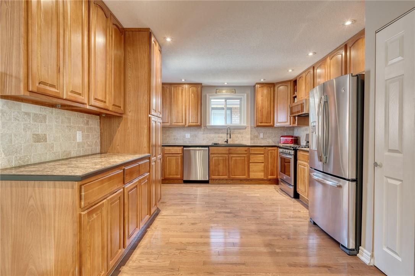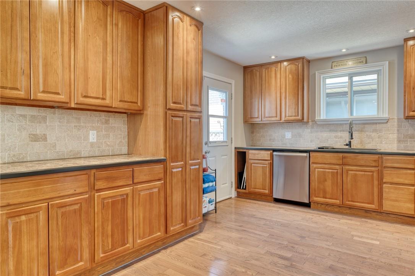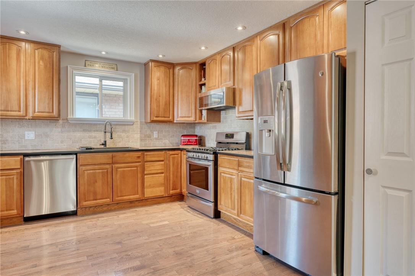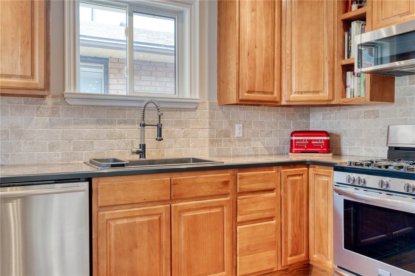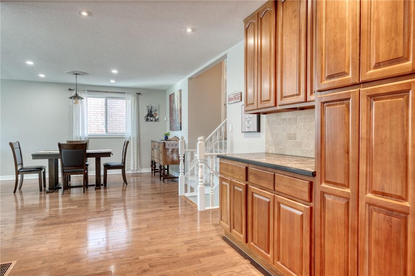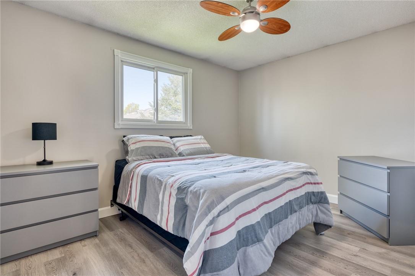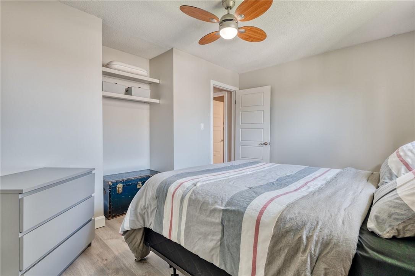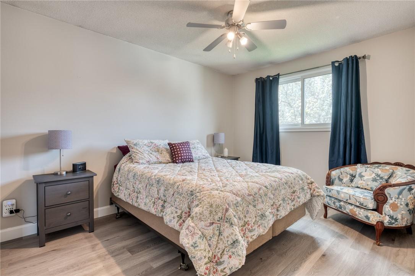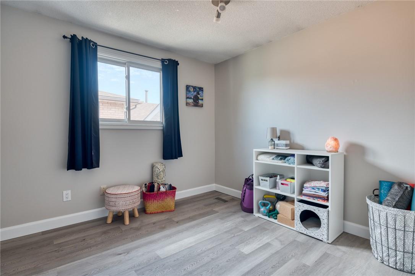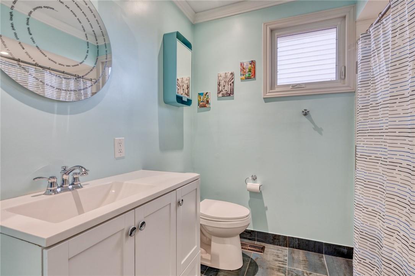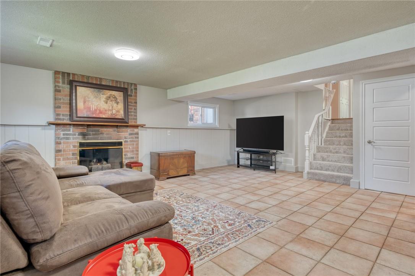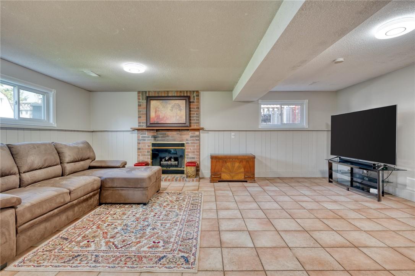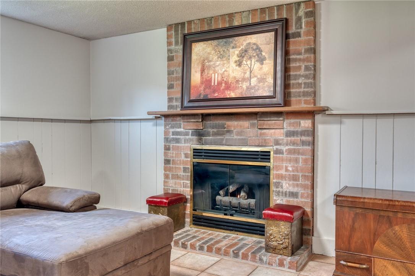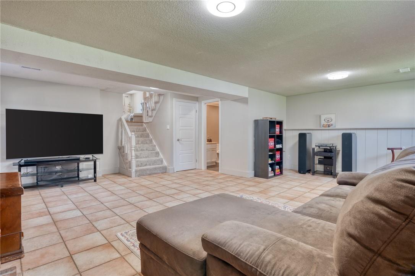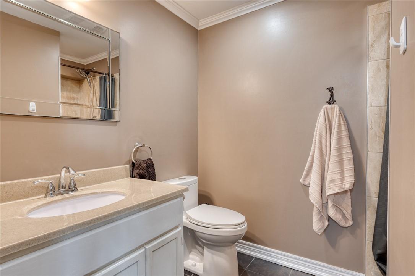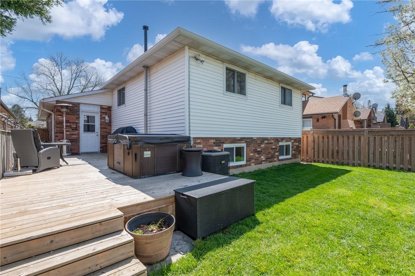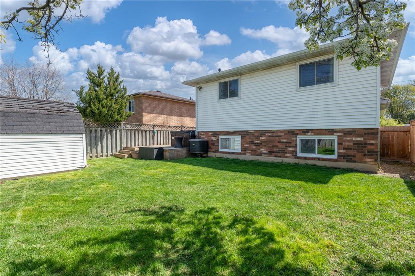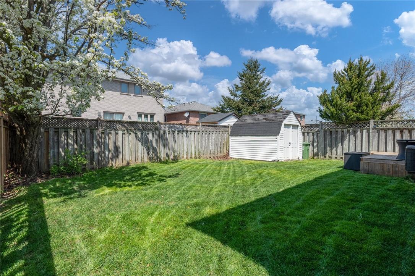18 Rosewell Street Hamilton, Ontario L8W 2L1
$799,900
Great 4 level backsplit with 3 bedrooms, 2 bathrooms and a double garage! This home has updated flooring, ample kitchen cabinets, stainless steel appliances. Perfect for any family looking for space! The main level with large formal living/dining area and large kitchen that walks out to the backyard deck with hot tub. The bedroom level boasts three good size rooms and nicely updated bathroom. The lower level family room is a perfect adaptable space for any family. It could be used as family room, rec room with an office space and offers a 3 piece bathroom on this level. The 4th level to the basement offers a ton of potential to add more living space if needed. The four levels of add up to more than 2400 sq ft of space in this home. Shingles (2021) Furnace & AC (2022). Double garage with inside entry and a large driveway all close to schools, parks. Easy access to the Linc and Red Hill Pkwy. Come see for yourself! (id:35011)
Open House
This property has open houses!
2:00 pm
Ends at:4:00 pm
Property Details
| MLS® Number | H4192566 |
| Property Type | Single Family |
| Amenities Near By | Public Transit, Schools |
| Equipment Type | Water Heater |
| Features | Park Setting, Park/reserve, Double Width Or More Driveway, Paved Driveway |
| Parking Space Total | 6 |
| Rental Equipment Type | Water Heater |
Building
| Bathroom Total | 2 |
| Bedrooms Above Ground | 3 |
| Bedrooms Total | 3 |
| Appliances | Dishwasher, Dryer, Microwave, Refrigerator, Stove, Washer, Hot Tub, Window Coverings |
| Basement Development | Unfinished |
| Basement Type | Full (unfinished) |
| Construction Style Attachment | Detached |
| Cooling Type | Central Air Conditioning |
| Exterior Finish | Brick |
| Fireplace Fuel | Gas |
| Fireplace Present | Yes |
| Fireplace Type | Other - See Remarks |
| Foundation Type | Poured Concrete |
| Heating Fuel | Natural Gas |
| Heating Type | Forced Air |
| Size Exterior | 1203 Sqft |
| Size Interior | 1203 Sqft |
| Type | House |
| Utility Water | Municipal Water |
Parking
| Attached Garage |
Land
| Acreage | No |
| Land Amenities | Public Transit, Schools |
| Sewer | Municipal Sewage System |
| Size Depth | 106 Ft |
| Size Frontage | 40 Ft |
| Size Irregular | 40.03 X 106.83 |
| Size Total Text | 40.03 X 106.83|under 1/2 Acre |
Rooms
| Level | Type | Length | Width | Dimensions |
|---|---|---|---|---|
| Second Level | 4pc Bathroom | Measurements not available | ||
| Second Level | Bedroom | 9' 7'' x 13' '' | ||
| Second Level | Bedroom | 14' 2'' x 10' '' | ||
| Second Level | Bedroom | 9' 8'' x 9' 11'' | ||
| Basement | Storage | Measurements not available | ||
| Basement | Laundry Room | Measurements not available | ||
| Sub-basement | 3pc Bathroom | Measurements not available | ||
| Sub-basement | Family Room | 21' 4'' x 31' '' | ||
| Ground Level | Kitchen | 14' 9'' x 12' 7'' | ||
| Ground Level | Living Room/dining Room | 26' '' x 14' '' |
https://www.realtor.ca/real-estate/26834389/18-rosewell-street-hamilton
Interested?
Contact us for more information

