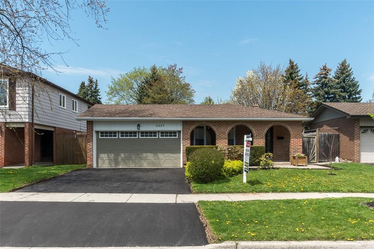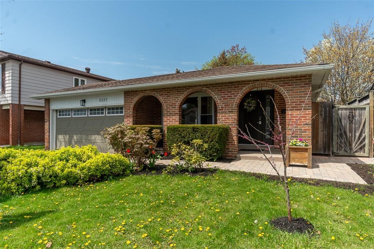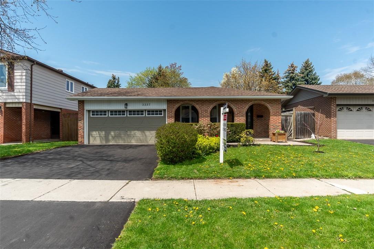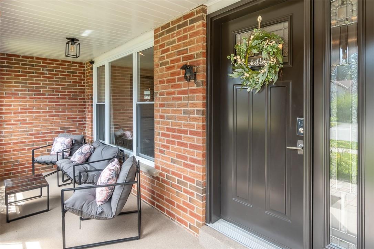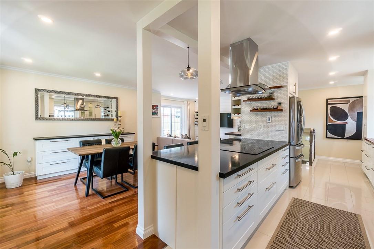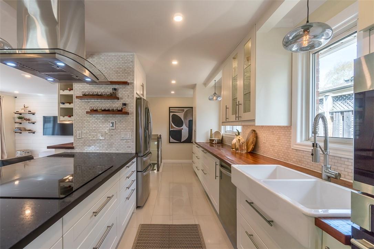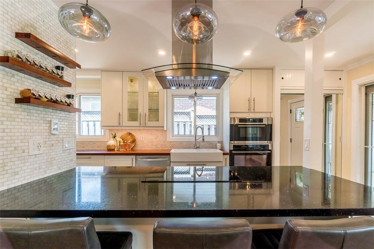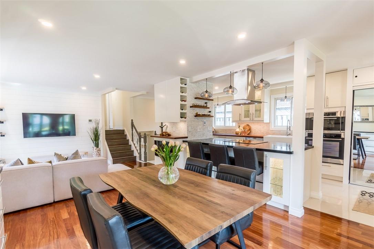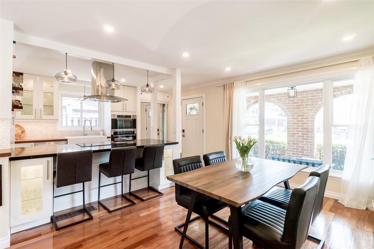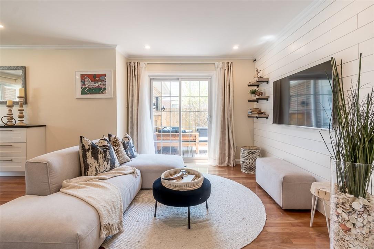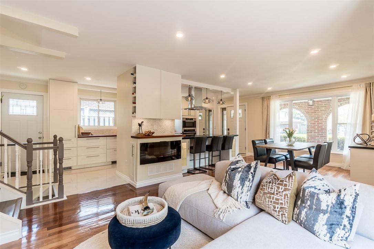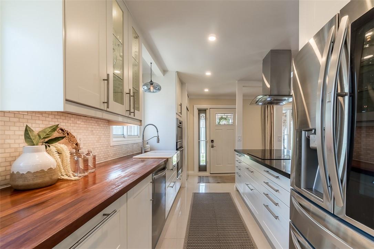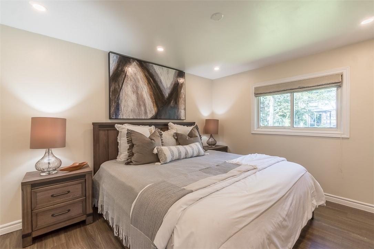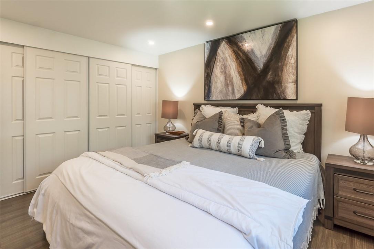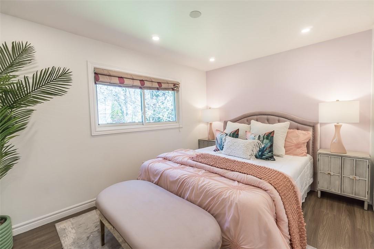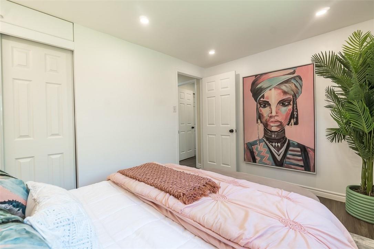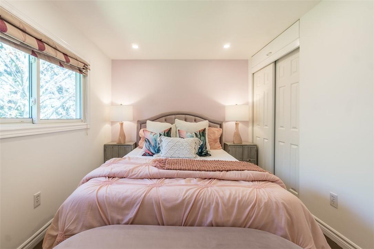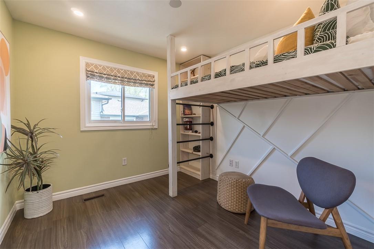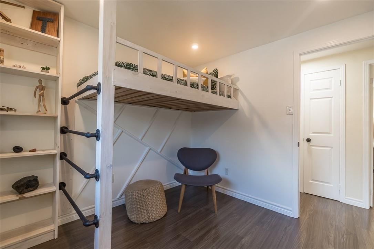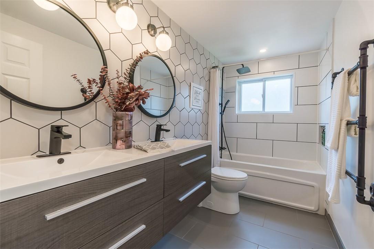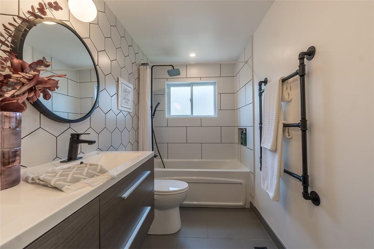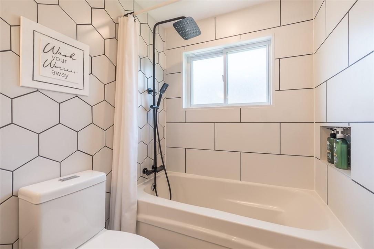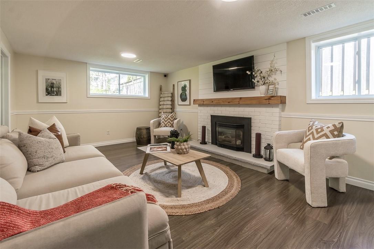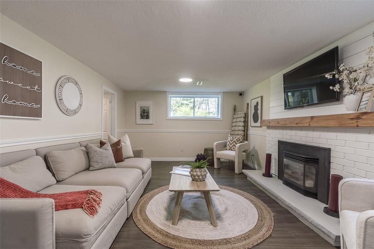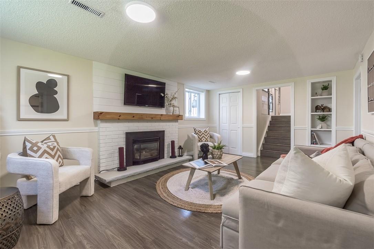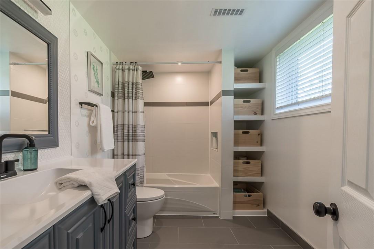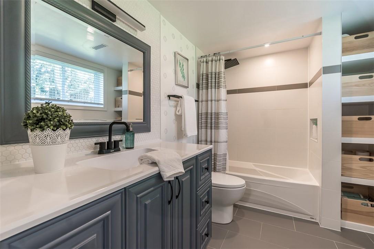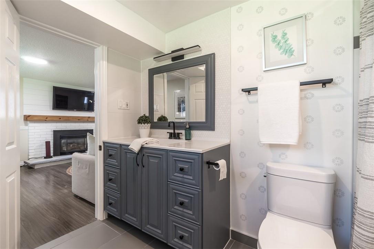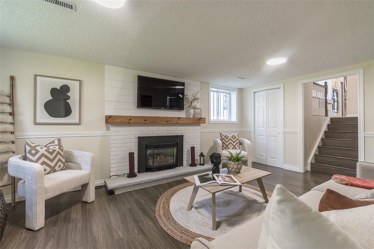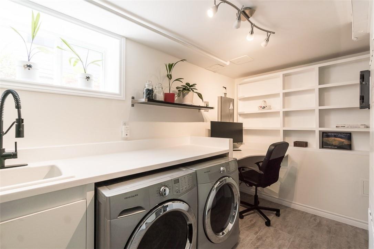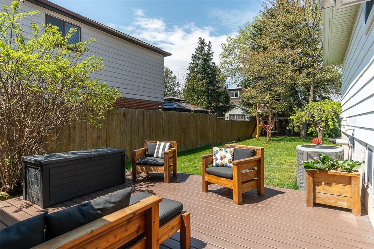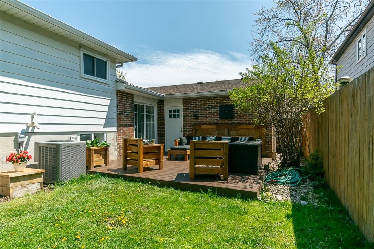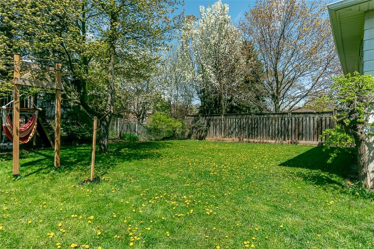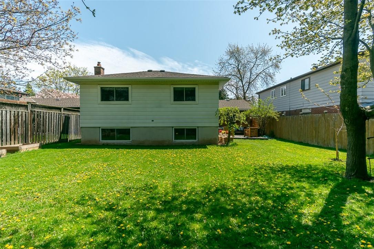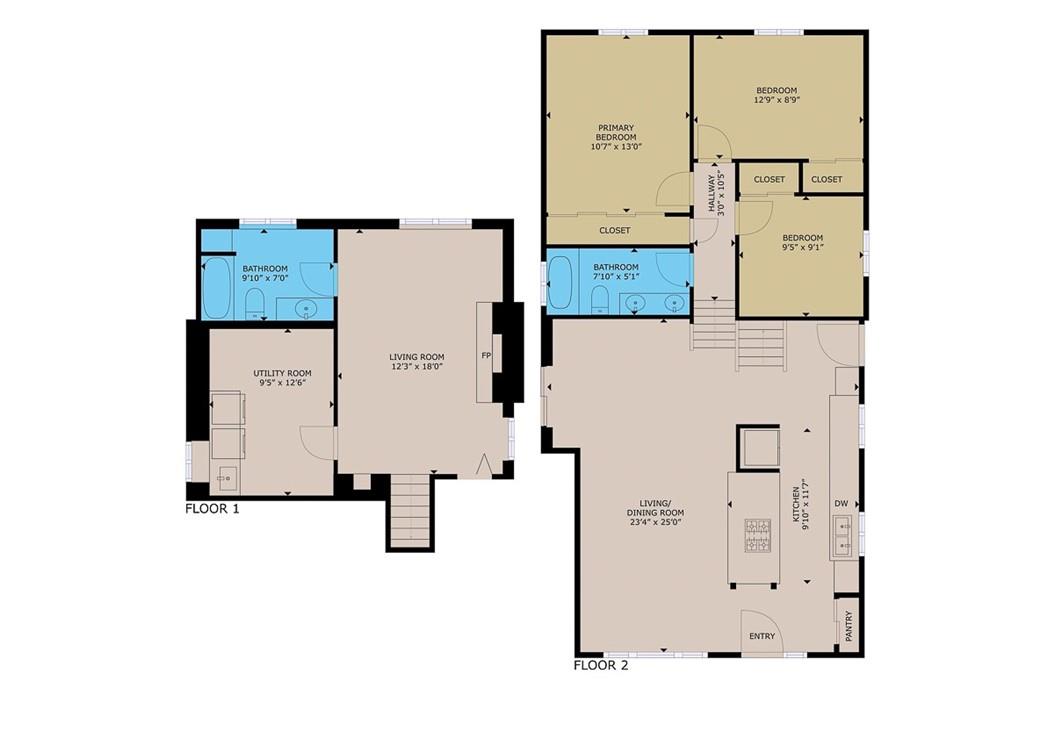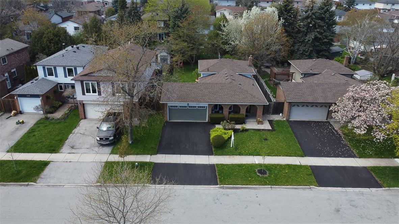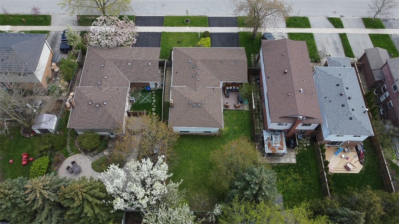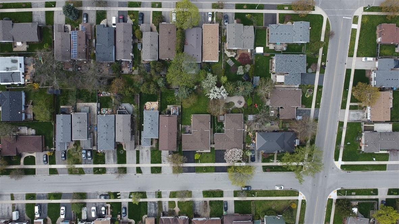3357 Hannibal Road Burlington, Ontario L7M 1R8
$1,099,000
The 'New' driveway, Double-Car Garage, and covered porch with Spanish archways lead you into this incredibly functional and updated family home. The main floors feature 'Jatoba' wood flooring and heated tile throughout the open-concept kitchen with lrg. island boasting black granite countertops, Sapele wood on the remaining tops and floating shelves. The dining and living area is spacious and bright, with a sliding door walk-out to your 'composite' deck. Upstairs, you'll find a brand-new 5-piece bath, linen closet and 3 comfortable bedrooms. On the lower level, you're greeted by a substantial family room with a gas fireplace, along with a light-filled laundry room and an updated 3-piece bathroom. The lush backyard has plenty of room for a pool, and the kids will enjoy the climber and swings with ample privacy. Access to daily amenities, parks, schools and highways comes with ease. Book your showing today; you'll be happy you did! (id:35011)
Open House
This property has open houses!
2:00 pm
Ends at:4:00 pm
2:00 pm
Ends at:4:00 pm
Property Details
| MLS® Number | H4191825 |
| Property Type | Single Family |
| Equipment Type | None |
| Features | Double Width Or More Driveway, Paved Driveway |
| Parking Space Total | 4 |
| Rental Equipment Type | None |
Building
| Bathroom Total | 2 |
| Bedrooms Above Ground | 3 |
| Bedrooms Total | 3 |
| Basement Development | Finished |
| Basement Type | Partial (finished) |
| Construction Style Attachment | Detached |
| Cooling Type | Central Air Conditioning |
| Exterior Finish | Brick, Vinyl Siding |
| Foundation Type | Block |
| Heating Fuel | Electric |
| Heating Type | Forced Air |
| Size Exterior | 1525 Sqft |
| Size Interior | 1525 Sqft |
| Type | House |
| Utility Water | Municipal Water |
Parking
| Attached Garage |
Land
| Acreage | No |
| Sewer | Municipal Sewage System |
| Size Depth | 114 Ft |
| Size Frontage | 50 Ft |
| Size Irregular | 50 X 114.05 |
| Size Total Text | 50 X 114.05|under 1/2 Acre |
Rooms
| Level | Type | Length | Width | Dimensions |
|---|---|---|---|---|
| Second Level | Bedroom | 9' 5'' x 9' 1'' | ||
| Second Level | Bedroom | 12' 9'' x 8' 9'' | ||
| Second Level | Primary Bedroom | 13' 0'' x 10' 7'' | ||
| Second Level | 5pc Bathroom | 7' 10'' x 5' 1'' | ||
| Sub-basement | 3pc Bathroom | 9' 10'' x 7' 0'' | ||
| Sub-basement | Utility Room | 12' 6'' x 9' 5'' | ||
| Sub-basement | Recreation Room | 18' 0'' x 12' 3'' | ||
| Ground Level | Living Room/dining Room | 25' 0'' x 23' 4'' | ||
| Ground Level | Kitchen | 11' 7'' x 9' 10'' |
https://www.realtor.ca/real-estate/26834404/3357-hannibal-road-burlington
Interested?
Contact us for more information

