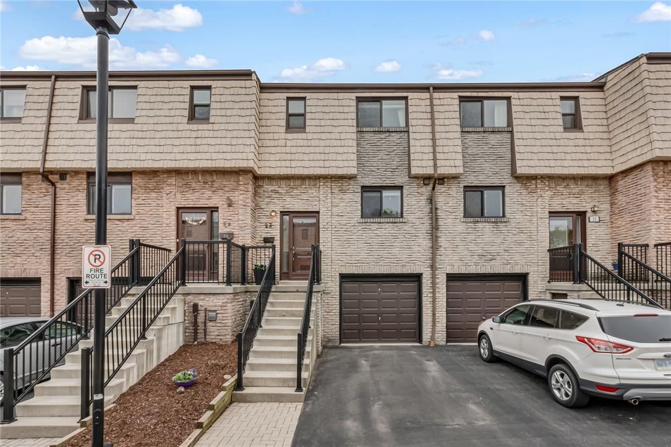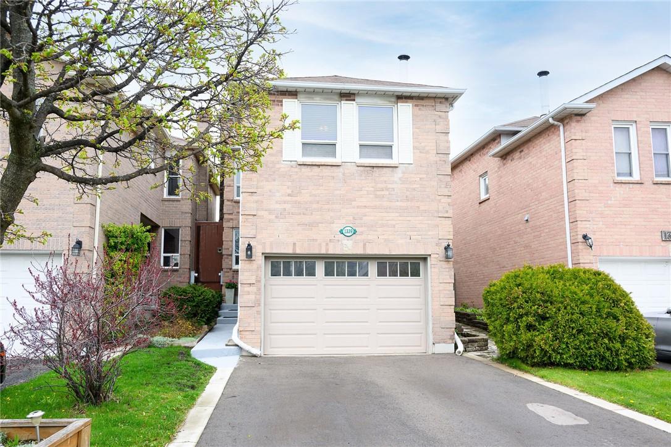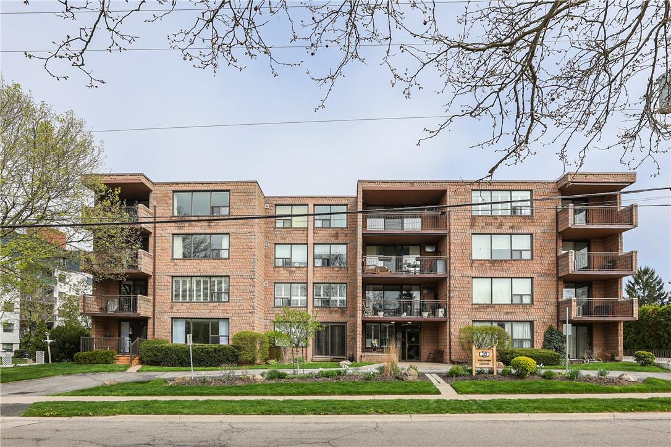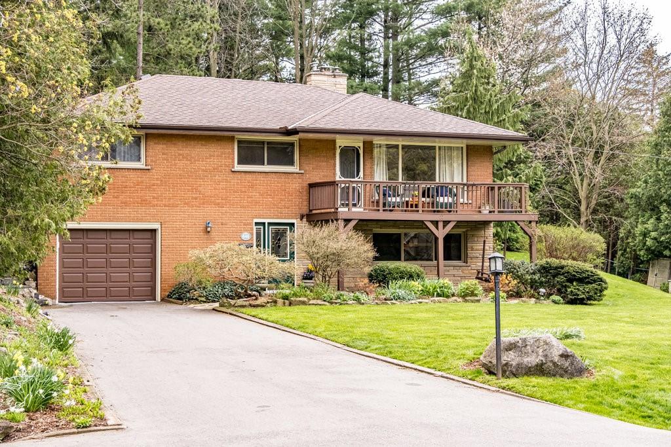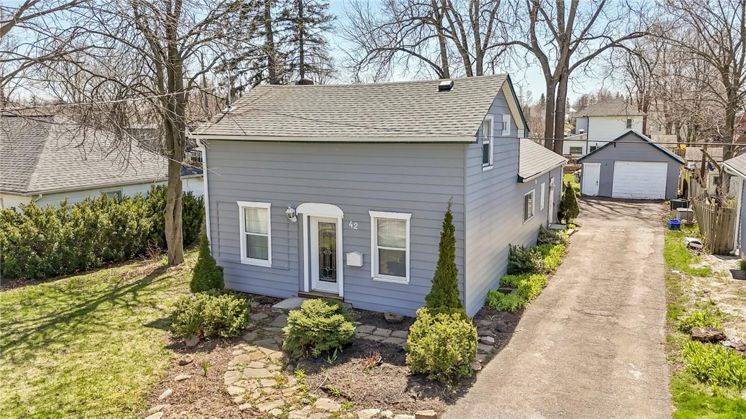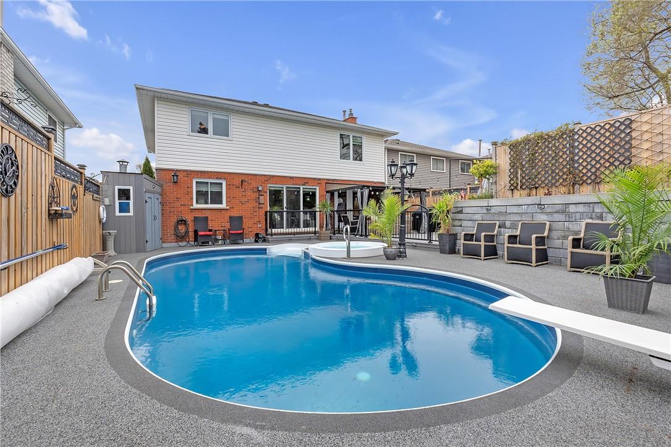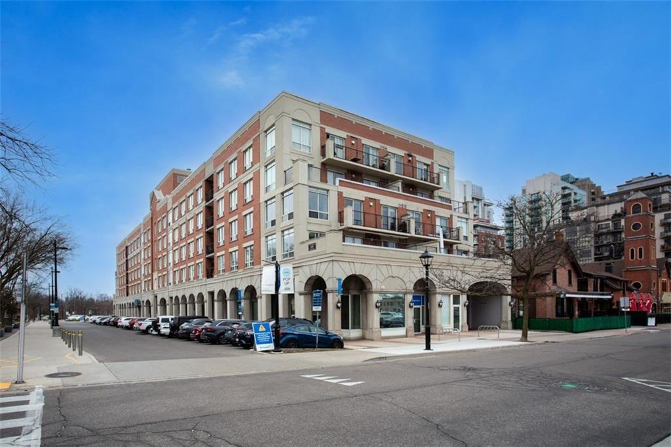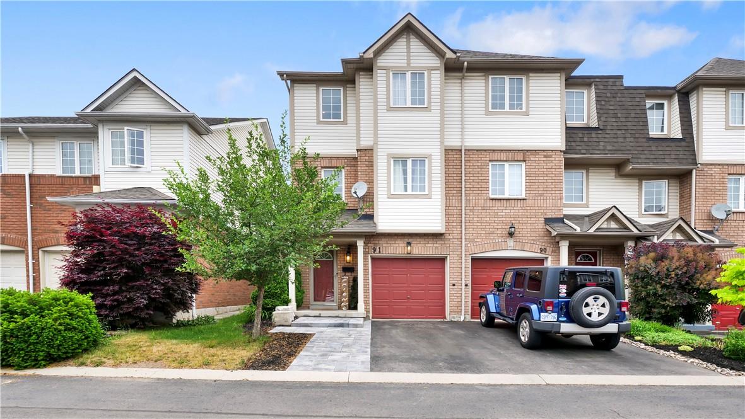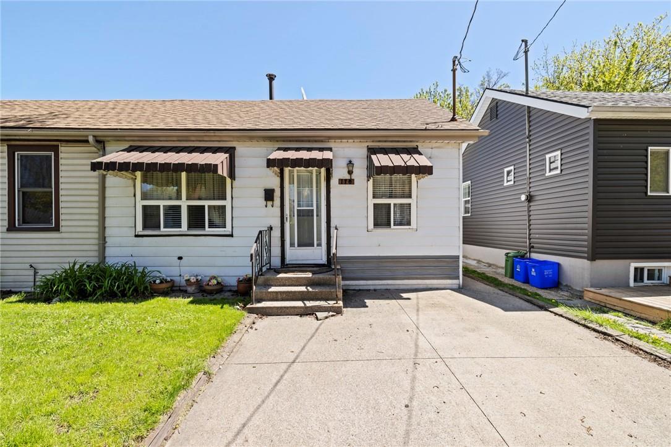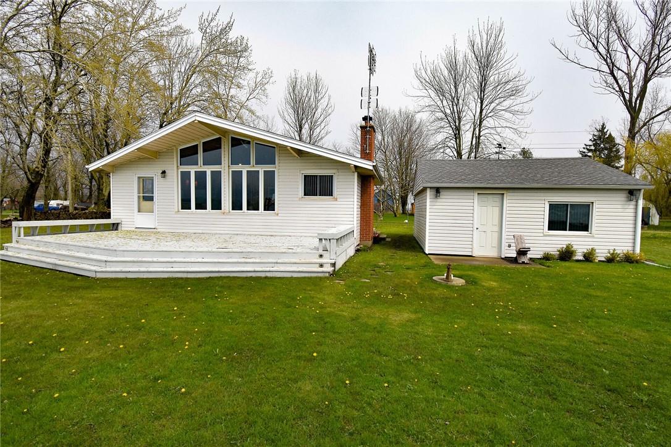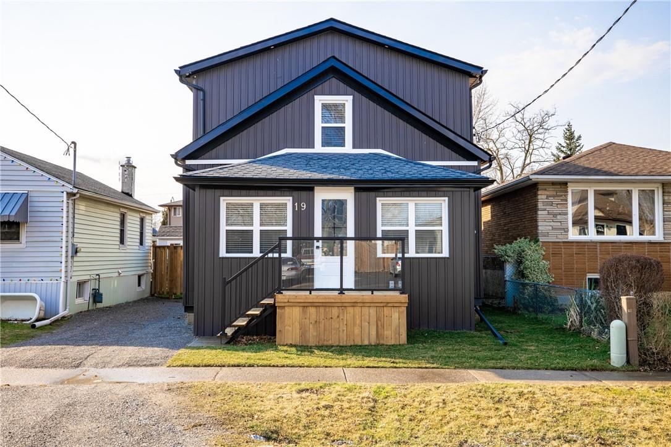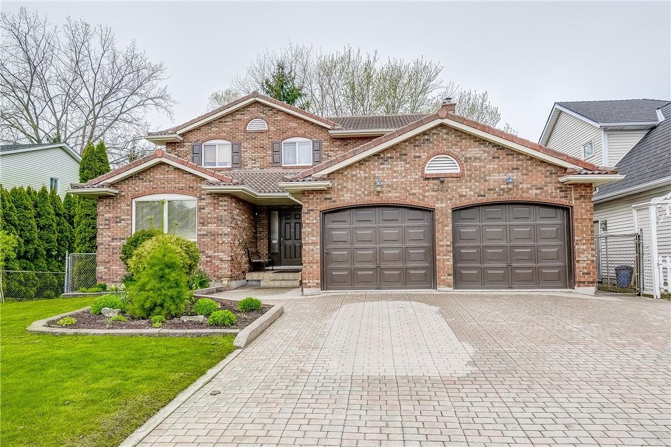1520 Sixth Line, Unit #23
Oakville, Ontario
Nestled in Oakville's College Park neighbourhood, this charming two-story townhouse epitomizes suburban living at its finest. With three bedrooms and one-and-a-half baths, this home has undergone a complete transformation, boasting meticulous upgrades and fresh paint throughout. Step inside to discover an inviting interior with an open-concept layout flooded with natural light, showcasing freshly painted walls. The renovated kitchen features stainless steel appliances, sleek countertops, and ample cabinet space. Upstairs, plush carpeting leads to three tranquil bedrooms and fully upgraded bathrooms with modern fixtures and stylish finishes. Outside, a private patio offers the perfect spot for alfresco dining or relaxation. Convenience is key in this prime location, with close proximity to all amenities including some of the best schools in Oakville, public transit, shopping, and an array of restaurants. Whether it's a quick commute you can get on the 403/QEW & 407 or a leisurely outing, everything you need is within reach. Experience suburban luxury in the heart of College Park – your dream home awaits. (id:35011)
1339 Hazel Mccleary Drive
Oakville, Ontario
Stunning brick 2 storey home in a family friendly Oakville neighbourhood. This bright & airy home has 3 bedrooms, 2.5 baths and over 1,400 sq. ft. of living space. The updated kitchen has loads of storage including pantry cupboards & pot drawer, generous work spaces and stainless steel appliances. Sliding doors from the kitchen lead out to the recently built cedar deck (2023) and stone patio, perfect for BBQing. Relax and enjoy your morning coffee or a glass of wine under your large gazebo. Back inside, you can cosy up to the fireplace in the elegant living room/dining room accented with crown moulding. Need some space? Head upstairs to the comfy family room with its own feature fireplace. Up a few more steps to the 3 bedrooms. The primary bedroom is a quiet retreat with ensuite bath and walk-in closet. Two generous bedrooms share a 4pc family bathroom. Convenient main floor powder room. Even more living space on the lower level with a great sized rec room and huge utility/laundry room with tons of storage space. Located within walking distance of 3 parks, walking trails and schools. Close to shopping, amenities and easy QEW access. A perfect family home! (id:35011)
28 Robinson Street N, Unit #401
Grimsby, Ontario
TOP LEVEL CORNER UNIT … Enjoy “PENTHOUSE-STYLE” living in this spacious, 2 bedroom PLUS den, 2 bathroom, 1482 sq ft condo with an XL balcony! Unit 401 at 28 Robinson Street North in Grimsby is walking distance to downtown, hospital, church, great schools, parks, shopping & just 2 minutes to QEW. With a walking score of 73, all amenities are just steps away! This bright and spacious unit features a large foyer with hall closet and additional storage area, dining area with CUSTOM wall unit, and HUGE living room with oversized windows, allowing for abundant natural light. Separate den with WALK OUT through sliding doors to the covered balcony - great for enjoying some fresh air. Sunny eat-in, galley-style kitchen features a big window with ESCARPMENT VIEWS, subway tile backsplash, pantry, dinette, and convenient in-suite laundry. Primary bedroom with two closets & UPDATED 4-pc bathroom, second bedroom, and 3-pc bath with UPDATED walk-in shower complete the unit. Building amenities include an owned locker for additional storage, assigned, secured underground parking (#401), party room, games room, and workshop. CLICK ON MULTIMEDIA for video tour, floor plans, drone photos & more. (id:35011)
646 Harvest Road
Hamilton, Ontario
An oasis of serenity awaits! Let your imagination take you away to this charming country home situated at 646 Harvest Road in the heart of Spencer Conservation Area. Nestled nicely in the Greensville community of Flamborough, experience tranquility personified. Boasting an expansive private yard, this home also offers a pondless waterfall and English style gardens that add to its allure. In addition to the custom built cedar deck, this home also offers a large gazebo with hydro, two sheds, as well as a natural gas hook up for the barbeque. This brick and cut stone raised ranch home is conveniently located on a family-friendly street and offers 3 bedrooms, 2 bathrooms and finished lower level with a gas fireplace. Other great features include a single car garage plus driveway (replaced in 2022) and parking for 6 cars. As you enter the home, you will feel its warmth and admire its functional layout. The skylight and wood-burning fireplace also offer both illumination and coziness. Once you experience the joy of moving in, there is nothing to do but just unpack and then venture out to explore the historic town of Dundas, which is just five minutes away, with its many parks, trails, and nearby conservation areas. Don’t forget to bring your hammock! (id:35011)
42 John Street S
Halton Hills, Ontario
Welcome to a charming 1.5-story residence nestled in the heart of Halton Hills. This inviting home offers a perfect blend of comfort and character, boasting three bedrooms and two bathrooms.As you enter, you'll be greeted by a warm and welcoming atmosphere, with a cozy living area that invites relaxation. The main floor features a well-appointed kitchen, complete with modern appliances and ample cabinet space, making it ideal for culinary enthusiasts. The master bedroom, conveniently located on the main level, provides a peaceful retreat with plenty of natural light. Upstairs, two additional bedrooms offer versatility and comfort. Outside, the property boasts a spacious backyard, providing the perfect setting for outdoor gatherings or simply enjoying the serene surroundings. With its convenient location in Halton Hills, residents will appreciate easy access to local amenities, parks, and schools, ensuring a lifestyle of convenience and comfort. Don't miss the opportunity to make this delightful Halton Hills residence your new home. Schedule a viewing today and experience the charm of 42 John St South for yourself! (id:35011)
79 Republic Avenue
Hamilton, Ontario
Welcome To Your Dream Home! This Beautiful, completely updated home boasts 5 Bedrooms 4 bathrooms & offers A Perfect Blend Of Comfort, Luxury & Entertainment. As You Step Inside, You'll Be Captivated By The Seamless Flow Of The Open Concept layout as you move through the main floor Living/Dining Room, Laundry, Eat-in-Kitchen & Family Room featuring hand-scraped hardwood floors & A Cozy Fireplace Creating An Inviting Ambiance. The Heart Of The Home Lies In It's Large Upgraded Eat-In Kitchen Complete With Stainless Steel Appliances, Granite Countertops & Porcelain Tiles. Upstairs, You'll Find 3 Spacious Bedrooms, 2 baths & lots of natural light from the Sun Tunnel. Venture Downstairs To Discover A Huge Finished Basement Providing A Versatile Space Ideal For Hosting Gatherings Or Unwinding After A Long Day at your very own pub style Bar or watching the Big Game in your rec room boasting a 3 sided Fireplace! With 2 bedrooms a Bath & Den makes a perfect In-law or Teenage retreat! Step Outside And Be Greeted By Your Beautiful Backyard Private Oasis, Featuring A Sparkling Inground Heated Pool w/ built-in Hot Tub Perfect For Indulging In Relaxation And Entertainment! A Great family-friendly neighbourhood within walking distance to local park, schools, YMCA and just minutes drive to Limeridge Mall & Upper James Amenities! (id:35011)
430 Pearl Street, Unit #205
Burlington, Ontario
Step into luxury living in the heart of Downtown Burlington with this beautifully renovated 1+1 bed, 1 bath condo. The spacious open concept layout boasts stunning upgrades at every turn. This meticulously designed condo unit offers unparalleled privacy amidst the bustling cityscape, providing a sanctuary for those seeking both tranquility and convenience. A custom kitchen awaits, showcasing two-tone cabinetry with elegant gold hardware, complemented by an island with seating, quartz countertops, a stylish backsplash, and brand new Kitchenaid appliances. Engineered hardwood floors and recessed pot lighting extend throughout, creating a seamless flow from the inviting living room to the spacious dining area. Perfect for modern, open-concept living. Stunning bathroom with quartz countertop, custom frameless glass shower with beautiful tile, and stand alone soaker tub. Rooftop patio with bbq and great views of Downtown. Walking distance to every amenity you could ever need, restaurants, Lake Ontario, public transit and Spencer Smith Park. (id:35011)
710 Spring Gardens Road, Unit #91
Burlington, Ontario
Welcome to 710 Spring Gardens Road, a Bayview Townhomes community! Nestled just a stone's throw away from the waterfront trails of Burlington Bay, you'll discover an abundance of outdoor activities to enjoy. Fully renovated from top to bottom, this end unit townhouse is tailor-made for individuals who value both quality and convenience. As you step into the ground level, you'll be greeted by stylish vinyl flooring and a versatile flex space or a fourth bedroom. Sliding doors effortlessly lead you to a charming and fully fenced rear yard, offering the perfect setting for hosting memorable gatherings. Ascending to the upper level, a luminous and expansive kitchen awaits, adorned with custom cabinetry, tiled floors, ample storage and counter space, and sleek SS appliances. With sliding doors that open to a new private balcony, you can savour your morning coffee in tranquility and enjoy the convenience of a gas line for a BBQ. Indulge in the ultimate retreat on the uppermost level, where the primary suite awaits, providing a serene sanctuary complete with abundant closet space and fully renovated bathroom. Two additional bedrooms can be found on this level, ensuring ample space for your loved ones or guests. Embrace a lifestyle of comfort, convenience, and natural splendor by securing this home in the Burlington West community today. Do not miss out on this one! (id:35011)
176 East Avenue N
Hamilton, Ontario
Welcome to this charming property with the potential to effortlessly reclaim its former status as a 3-bedroom haven. Boasting 2 bedrooms, an open living area, a cozy den, and an inviting open entry, this residence offers versatility and comfort. Nestled within the property is a convenient 1.5-car garage featuring a wood stove, ideal for both storage and cozy gatherings. Step outside to discover a delightful patio area, perfect for relaxing or entertaining guests. Additionally, the property provides 2 parking spots—one conveniently located in the front and another accessible via the alley. Situated within walking distance of the General Hospital, Shoppers, and parks, this home offers convenience and accessibility. Don't miss the opportunity to make this house your home. (id:35011)
13 Erie Heights Line
Dunnville, Ontario
3 bedroom lakefront cottage with over 230 feet of lakefront. Rustic inside, well maintained. Oversized garage, large deck (32'x12') facing the lake. Enjoy peaceful times at your lake cottage. (id:35011)
19 Whitworth Street
St. Catharines, Ontario
Welcome to 19 Whitworth Street. Nestled in one of St. Catharines' most sought-after neighborhoods, this two-storey gem is a rare find in the area. Tucked away on a serene cul-de-sac just off Pelham Road, this home has undergone a complete renovation, featuring a palette of neutral colors that provide a flexible foundation for your personal decor and furniture. The ground floor welcomes you with an inviting foyer, open concept living room, and a charming eat-in kitchen. The main floor also houses a cozy bedroom, ideal for a home office or guest room, and includes the convenience of main floor laundry located just off the kitchen. The upper level is complete with two spacious bedrooms and a shared bathroom, rounding out the comfortable living space. The extensive 100ft. lot presents a vast opportunity to craft your own backyard paradise. Its prime location is equally impressive, situated within walking distance to the heart of downtown and its array of shops. Additionally, it offers easy access to essential amenities, major highways, public transportation, and is in close vicinity to Ridley College and the new St. Catharines Hospital. You'll have to see it to believe it! Reach out to us today to discover more about this gorgeous home. (id:35011)
47 Chancery Circle
St. Catharines, Ontario
Welcome to Your Dream Family Home in St. Catharines! Nestled in the charming family friendly North End neighbourhood, this custom-built, two-storey abode is an absolute gem awaiting its next family to call it home sweet home. With thoughtful design and meticulous care from its sole owner, this residence boasts an array of features tailored for comfortable living and entertaining. Features Formal Living Room & Dining Room. Perfect for hosting guests or enjoying cozy family gatherings. Spacious Eat-In Kitchen featuring patio doors opening to a deck overlooking Walker’s Creek and trail, providing serene views of a Ravine/Park setting. Main Floor Family Room to cozy up by the wood fireplace. Convenient Main Floor Laundry Room/Mudroom complete with inside entry for added ease. Upper Level Sanctuary retreat to the spacious master bedroom with ensuite and walk-in closet, plus 2 additional bedrooms and a 3-piece bathroom. Gleaming Hardwood Flooring adorning both main and second floors, adding warmth and elegance throughout. Fully Finished Basement offering a versatile space with a spare bedroom, 3-piece bath, rec room, and walkout to the backyard—ideal for entertaining or accommodating guests/in-laws. Upgrades Furnace/AC replaced in 2018, with a natural gas line available for kitchen stove hook-up and BBQ at the patio level. Hassle-Free Maintenance Leaf Guard Gutters installed for worry-free upkeep. Don't miss out on the opportunity to make this exquisite property your own! (id:35011)

