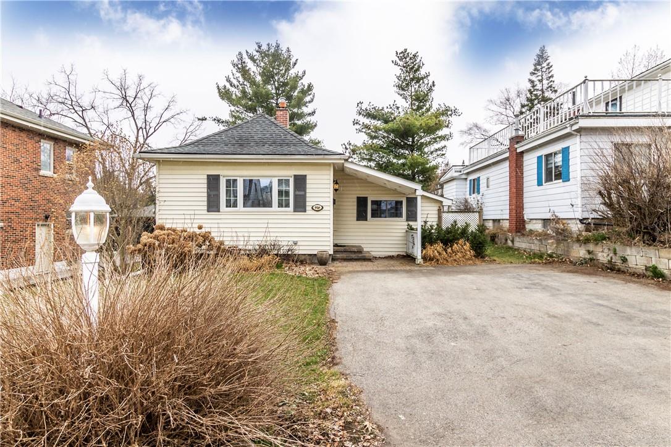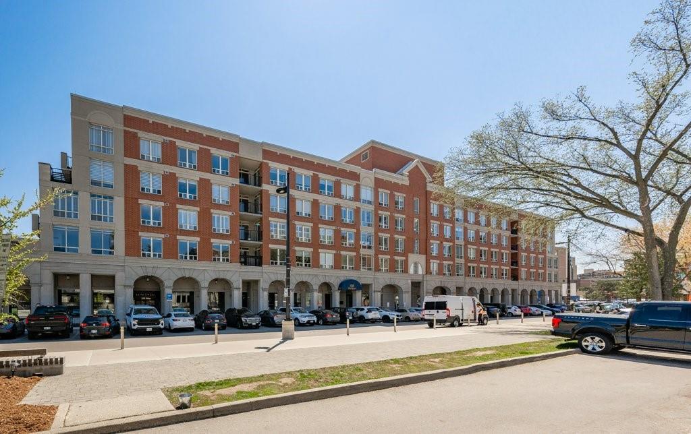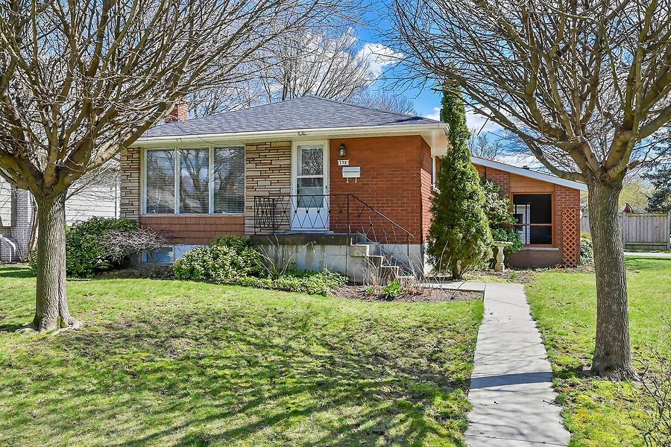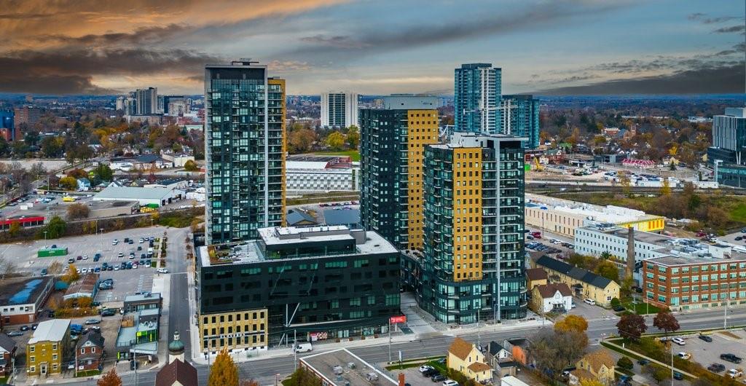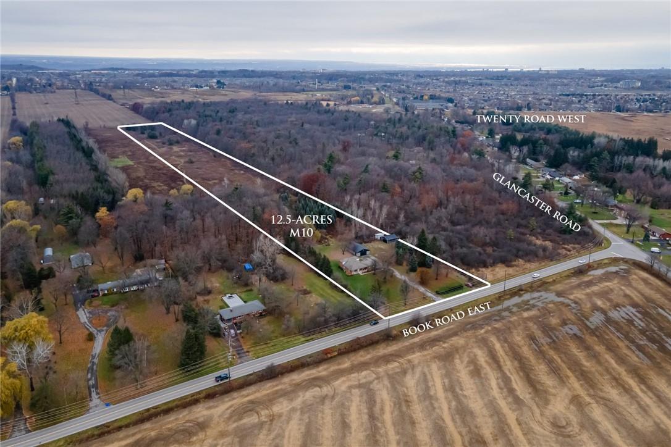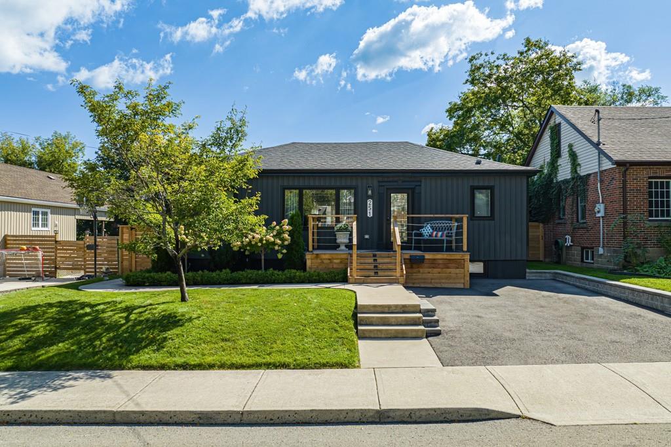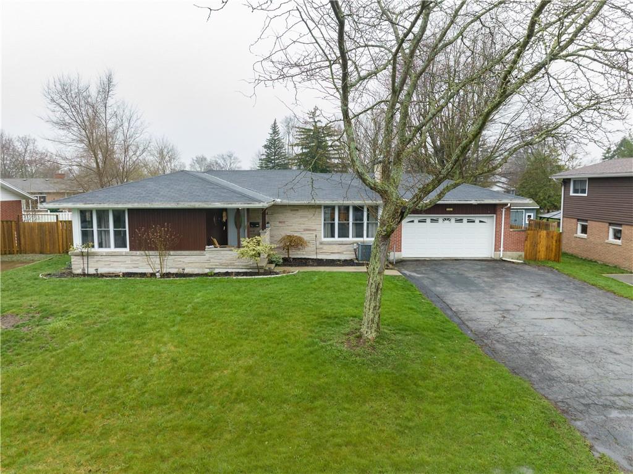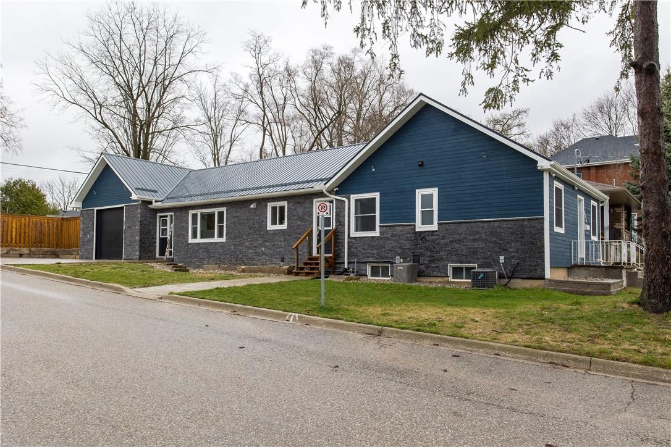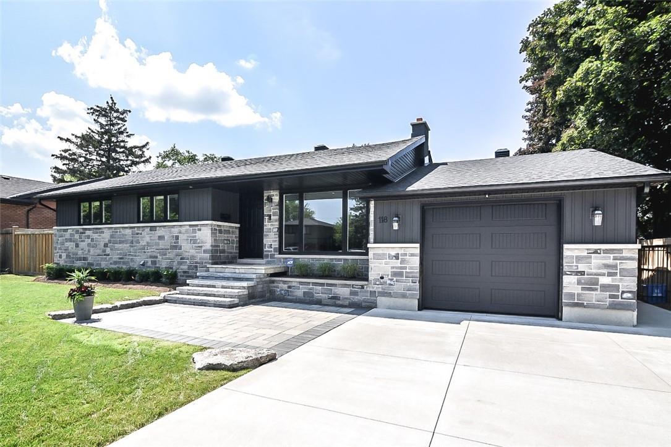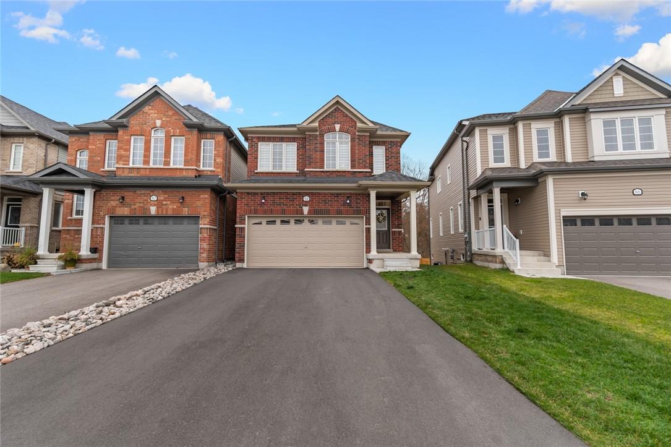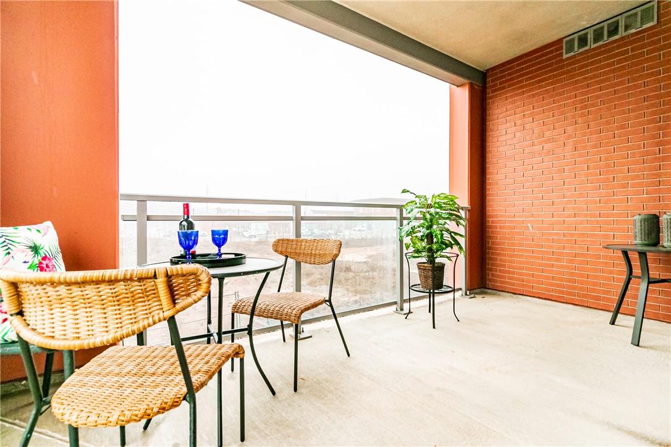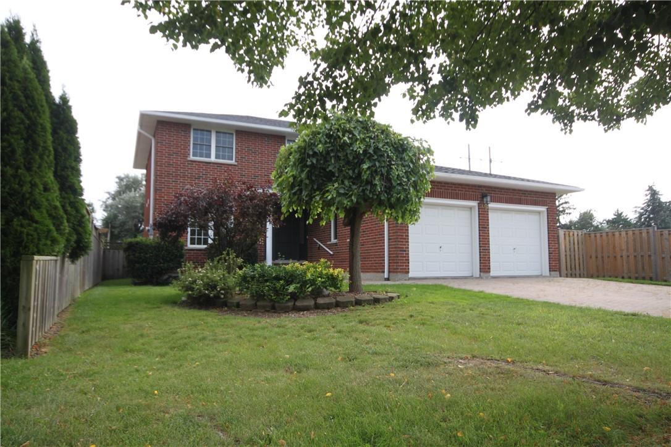978 Bonnieview Avenue
Burlington, Ontario
Lovely cottage-like home, in the wonderful & friendly community of Brighton Beach (west) Aldershot. Enjoy full access to 5 1/2 acres of beach waterfront, conservation lands, & trails, called Brighton Beach. 3 bedrooms & 2 baths. The principal bedroom has a 2 piece ensuite bathroom. Large great-room addition, with a wall of patio doors to access the back yard. The back yard is private and has mature trees. The shed is large enough to store all of your gardening and outdoor 'stuff'. The deck has an arbor, with a stunning purple wisteria growing over it. The main living areas are open and inviting. Easy access to hwy 6, 403, 407 & QEW. Close to Aldershot GO. Close to Royal Botanical Gardens & nature trails. (id:35011)
430 Pearl Street, Unit #301
Burlington, Ontario
Discover the charm of the "Residences of Village Square" nestled in the heart of Downtown Burlington offering a captivating North view. Walk to Lake Ontario, Spencer Smith Waterfront Park, shops, restaurants the Art Gallery and Performing Arts venues. Boutique 5-storey building of 56 units was built in 1989 with approximately 1135 sq ft of living space promising a lifestyle of comfort, convenience and sophistication in Burlington's vibrant downtown core. Immerse yourself in luxury with $160,000 worth of upgrades enhancing every corner of this exquisite unit. Step into the kitchen adorned with white cabinetry, quartz counters, stylish backsplash, stainless steel fridge, induction stove, range hood, built-in dishwasher, a striking walnut drop ceiling complemented by designer pendant lighting. Throughout the space, revel in the warmth of hickory plank flooring. The living room invites relaxation with electric fireplace, ambient pot lighting and access to storage. The primary bedroom with ensuite 3-piece bath with an oversized shower, pot lights, built-in cabinetry and a walk-in closet with organizers. 1 underground parking spot, condo fee of $774.47 covers heat, hydro, water, parking, building insurance, maintenance, common elements. Pets are restricted to cats only with no dogs allowed. Amenities, include a common rooftop deck, party room, meeting/function room Contact us today & learn more about this exquisite property and make it yours! (id:35011)
178 Council Crescent
Ancaster, Ontario
This 3+1 bedroom 2 bath bungalow is situated in a quiet family, friendly area of Ancaster steps from Wilson Street, shopping, parks, and schools, well-maintained home with many upgrades, new roof 2022, large sunroom, finish basement with wood fireplace, large corner lot 75'x 100', with detached double garage and workshop. Easy highway access for commuting. (id:35011)
100 Garment Street, Unit #1303
Kitchener, Ontario
Welcome to the Garment Street Condominiums incredible value in the heart of DTK! This stunning 1 bedroom 1 bathroom unit is the epitome of central living. Leave the car behind to take a stroll through Victoria Park, pick up groceries at the Kitchener market, meet for dinner at one the trendy Downtown restaurants. Boasting 14 foot ceilings which exude luxury from the moment you walk through the door. No expense has been spared in upgrades, from the stone countertops, luxury vinyl plank flooring, filtered privacy roller blinds, stainless steel appliances, and a customized work nook with built in cabinets and shelving for those work from home or journaling days. The open concept kitchen and living area is well suited for hosting and entertaining. The Bedroom features beautiful windows with privacy roller blinds and a generous closet. Enjoy the fresh air on your private balcony, or take advantage of the landscaped rooftop terrace and party lounge! Fitness at your fingertips with the workout facility amenity. This building also offers a State of the art theatre room, wifi equipped conference / Work from home office room and bike storage room. Garment Street’s incredible location close to the LRT Hub, Go Train Station, the DTK tech hub of Communitech + Google, and close access to schools and highway access. Book your private showing today! (id:35011)
861 Book Road E
Ancaster, Ontario
PRIME INDUSTRIAL DEVELOPMENT OPPORTUNITY: 12.5-Acres of land zoned M10: H37 – Airport Light Industrial in the Airport Employment Growth District. Minor consultation with the City of Hamilton and Niagara Peninsula Conservation Authority has confirmed there are no regulated features impacting future development. Located less than 400-ft to Glancaster Road (city water), only 1-km from Twenty Road (city sewers), and just 1.5-km to Hamilton International Airport lands. The existing property features a 3-bedroom, 2 full bath backsplit built in 1996 with a double garage and a separate entrance for easy duplex conversion. There is a large 40 x 30 ft workshop and some detached storage garages also onsite so there is plenty of interim opportunity. Hamilton International Airport is open 24/7 with 10,000+ ft of runway and no landing curfews. It is home to Cargojet, Purolator, Canada Post, UPS and DHL hubs, as well as Amazon Canada Fulfillment Centre. VTB financing available to qualified buyers (terms TBD). (id:35011)
251 Cloverdale Avenue
Hamilton, Ontario
This charming 2 plus 2 bedroom bungalow in the heart of Hamilton’s Rosedale Community is an absolute show stopper. Situated on a 50 x 115 ft lot with fully fenced backyard offering an on-ground pool -- a perfect summer time oasis. The back deck with pergola is a great space for relaxing with family and friends (Gas BBQ hookup plus hookup to add a hot tub). Through the front door, you will find spacious open concept living at its finest with a tastefully decorated Living Room with gas Fireplace, Dining area and beautifully equipped kitchen with granite countertops/backsplash and stainless steel appliances (fridge, dishwasher and hood fan ’23). 2 spacious bedrooms and a 4 piece bath (ensuite privilege from Primary Bedroom) with stackable laundry finish off the main floor. Access to the back deck from the Dining Room and Primary bedroom. Neutral décor. Lots of natural light. The separate side entrance provides an opportunity for an in-law set-up or nanny suite on the lower level with Family Rm, Kitchen area 2 bedrooms, 4 piece bath and location for an additional laundry set-up. Lower level also has 2 egress windows. Extra storage under side deck and garbage area under main deck with rolling door. Close to amenities, parks, walking trails and fantastic school district. Easy access to QEW and GO. Room Sizes approx. (id:35011)
122 Victoria Avenue
Haldimand County, Ontario
Spacious one floor living on an extra wide mature 80 foot lot. This home offers 3+1 bedrooms, 1 full bathroom on the main floor, a 2nd full bathroom in the basement, 2 car heated garage and a partially finished basement with walk-up to the yard. Basement area is finished with rec room, bedroom and the 2nd bathroom. There is a large unfinished area that can house a work room. Updates include: Furnace & AC 2023, exterior doors & roof shingles 2017, windows 2016. Hardwood floors throughout the home, gas fireplace & much more. (id:35011)
376 Nelson Street
Brantford, Ontario
The combination of a spacious layout, modern updates & the convenience of an in-law suite make an attractive option for families. The main level of is truly inviting, especially with the open concept layout that seamlessly connects the kitchen, living room, & dining area. Large quartz island adds both functionality & style to the space, making it perfect for gatherings & everyday living. Additionally, having three bedrooms, including a luxurious ensuite with a walk-in closet, offers plenty of comfort & privacy. Separate entrance & amenities like a washer, dryer, full bathroom, full kitchen, 4 piece bath & bedroom in the in-law suite is incredibly convenient and versatile. This setup not only allows for comfortable living arrangements for multigenerational families but also offers the potential for rental income, providing flexibility and financial benefits, making it an attractive option for a wide range of buyers. Fully fenced yard with deck and gazebo. The fenced yard with a deck and gazebo is the perfect outdoor retreat, offering both privacy & relaxation opportunities. The addition of patterned concrete driveway adds curb appeal & durability to the property, while the single garage with 10 ft ceilings provides ample space for parking & storage. Overall, these outdoor features enhance the functionality & aesthetic appeal of the home, providing additional value & enjoyment for its residents. Custom Built addition (850 sq ft) & finishes throughout. Blown insulation in walls. (id:35011)
118 Seneca Drive
Ancaster, Ontario
Welcome to 118 Seneca Drive located in the desirable Mohawk Meadows neighborhood! This beautiful bungalow was completely renovated in 2020 with 4 bedrooms, 2 full bathrooms, new electrical and panel, complete with new duct work and high efficiency furnace, new plumbing, new windows, new roof (shingles and plywood) new soffit, fascia and eavestrough, all new exterior siding, drive through garage insulated and heated with natural gas. New R60 attic insulation, all new exterior concrete and interlock. New fence, all basement exterior walls spray foamed. This home is close to all shopping, schools, highways, bus route, trails and much more. Don't miss the opportunity to make this your home. 24 Hours irrevocable. Some of the photos are Virtually Staged (id:35011)
84 Wood Crescent
Angus, Ontario
Welcome to this luxurious Two-Storey Haven in picturesque Angus, Ontario, seamlessly blending modern luxury with natural beauty. With 3 bedrooms and 2.5 baths, it offers comfort and style. The open-concept living space integrates the living room, dining area, powder room, and gourmet kitchen with state-of-the-art appliances and a central island. The spacious master bedroom features a large walk-in closet and a luxurious 5-piece ensuite. Step out to the beautifully landscaped yard from the basement doors, where outdoor spaces invite relaxation in the tranquility of the ravine. Enjoy dinners on the deck or mornings with coffee, immersed in nature. Other features include a Catina (Cold Cellar) and an insulated/drywalled double car garage. Located in charming Angus, it offers both peace in a ravine setting and easy access to local amenities, schools, and parks. It's more than a home; it's a retreat harmonizing modern living with nature's beauty in Ontario. (id:35011)
4040 Upper Middle Road, Unit #209
Burlington, Ontario
Welcome to this stunning, light-filled corner unit at Park City Condos, and a Rarely offered 1,064 SqFt condo boasting 2 bedrooms & 2 FULL bathrooms. Tall windows flood the living and dining area w/ natural light, highlighting the contemporary kitchen w/ granite, built-in S/S appliances, a stylish backsplash & upgraded fixtures. Pendant lighting over the movable kitchen island creates the perfect ambiance for culinary endeavors. Upgraded flooring throughout w/ premium laminate, plush Berber in bedrooms and ceramics in the bathrooms. The primary bedroom impresses w/ its spa-like 3-piece ensuite w/ glass shelving & a large walk-in shower. A second equally inviting 4pce. bathroom + in-suite laundry are added features. Step out to the large L-shaped balcony, an ideal place for relaxation and entertaining. * Environmentally friendly geothermal heating & cooling (incl. in fees), for comfort & sustainability year-round. And a Tansley Woods locale to enjoy seamless access to shopping, dining, banks, community centers & transit. For outdoor enthusiasts, Tansley Woods Park beckons w/ scenic walk & bike paths, children's playground, pickleball courts & tranquil landscaped gardens. Minutes to Hwys., GO transit, schools, golf, conservation and more, this condo epitomizes both style & convenience *One underground parking & one locker (owned). Amenities; Party room w/ Kitchen, bike storage++. Prepare to be captivated – this is more than just a place to live; it's a lifestyle. Shows 10+ (id:35011)
19 West Farmington Drive
St. Catharines, Ontario
Complete transformation. Open floor plan with approx. 2900 Sq Ft of finished living area. Gorgeous kitchen cabinets, quartz counters, new appliances 2023, huge dinette, generous family room, fireplace with timber mantle, large windows that fill home with natural light, spa like ensuite, huge walk-in closet, updated lighting, hardwood floors, updated trim, doors, all 3.5 baths updated, new kitchen in lower level, lower level bedroom with egress window was used as in-law suite, new roof 2023, R60 insulation in attic. All this on a huge lot perfect for family to enjoy. Kids can play soccer in the summer and make a backyard rink for hockey in the winter. Must see to appreciate. Great home, great lot and great neighbourhood. Take a look! See attached supplement for full list of upgrades. Concept basement plan attached; Buyer to do own due diligence. (id:35011)

