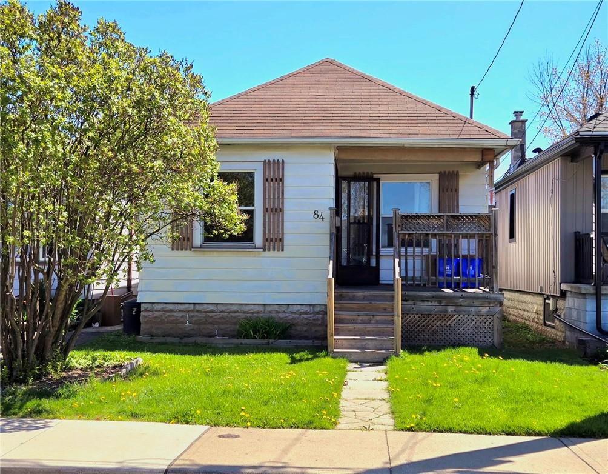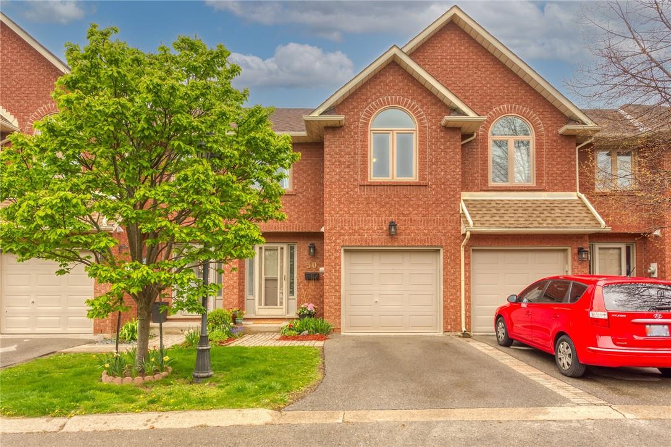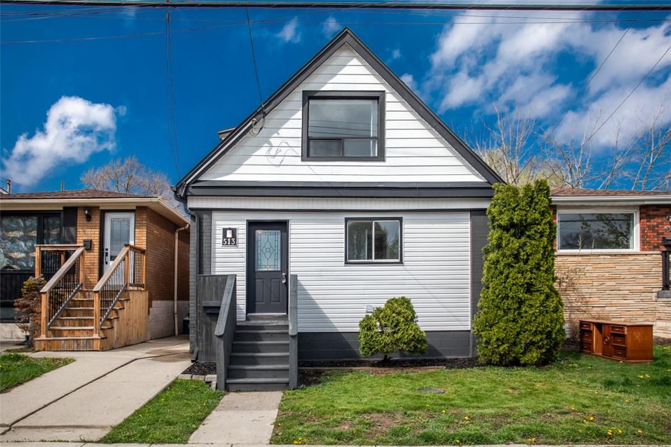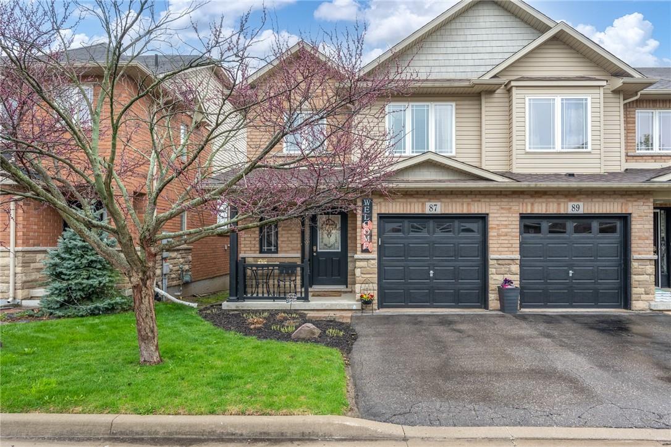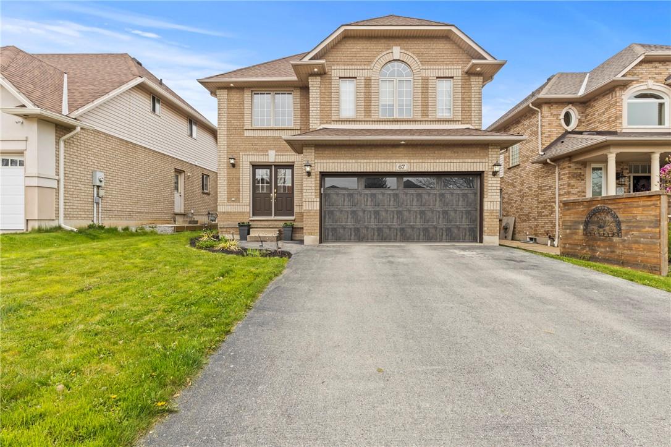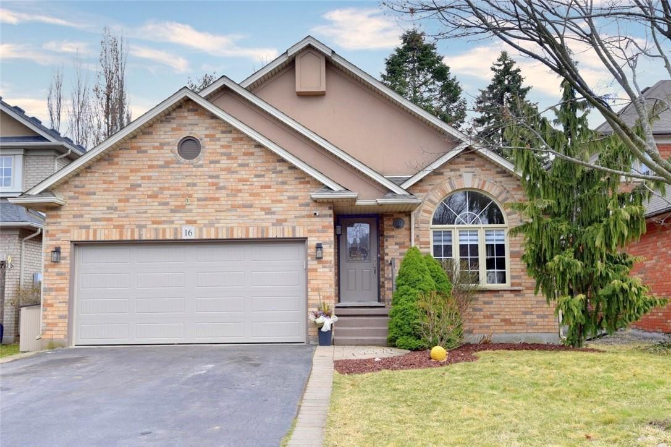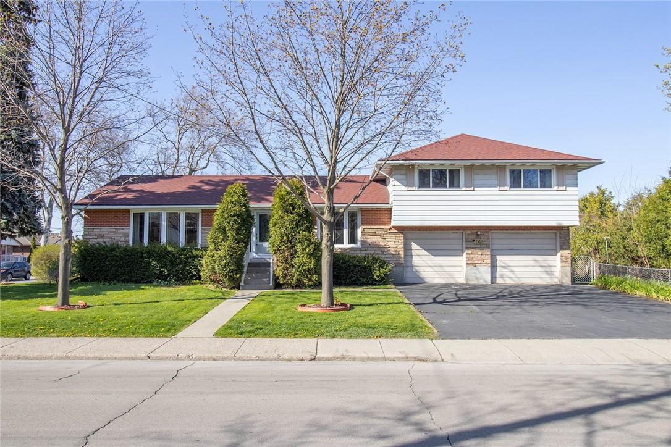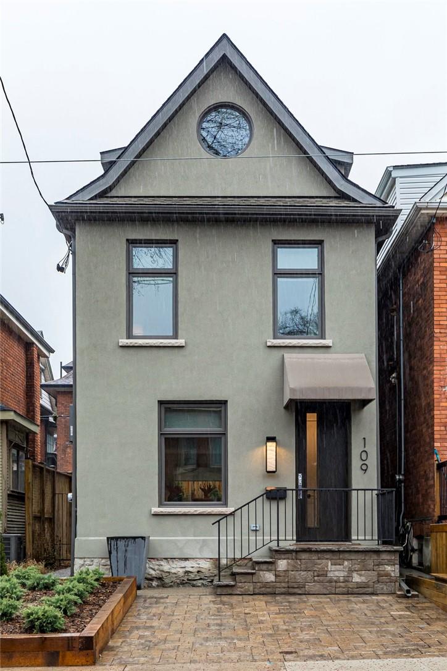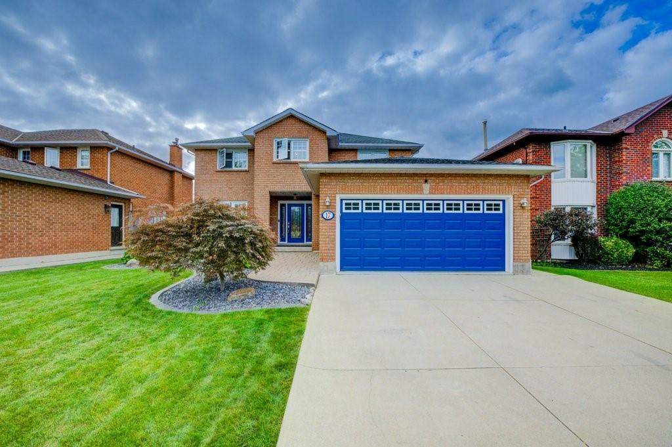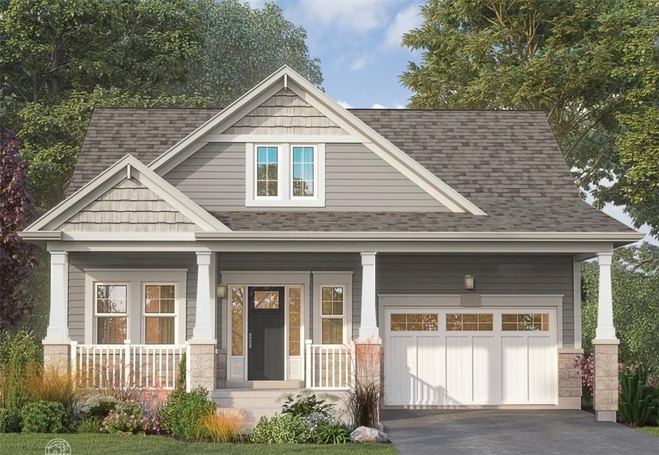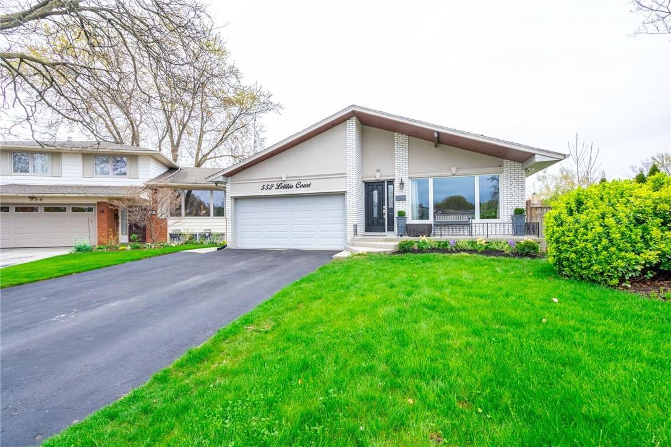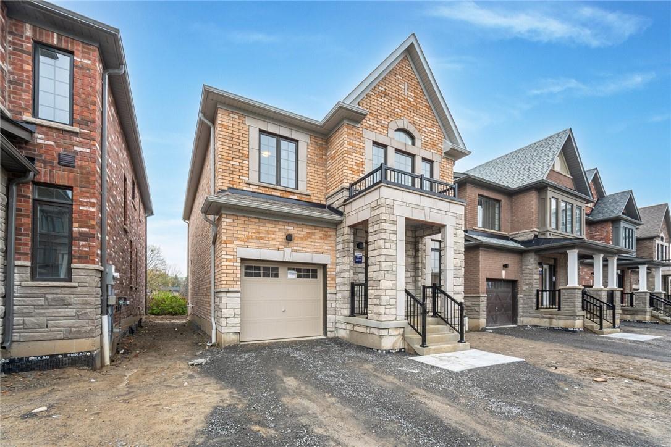84 Frederick Avenue
Hamilton, Ontario
Welcome to 84 Frederick Avenue in Hamilton's Crown Point East neighbourhood. This bungalow house offers great potential for first-time home buyers and investors alike. With 2 bedrooms and a 3-piece bathroom with a modest back yard this property presents a unique opportunity to customize and create your dream home. Situated close to schools, supermarkets, parks, transit and restaurants, convenience is at your doorstep for all your daily needs. Don't miss out on the opportunity to own this home with its central location and endless potential, this property is a true gem. (id:35011)
502 Barton Street, Unit #30
Stoney Creek, Ontario
Introducing a charming retreat nestled in Stoney Creek in the Victorian Village Condo Complex. This spacious 3-bedroom, 2.5-bathroom condo townhouse offers the perfect blend of comfort and convenience. Boasting a prime location, this home provides easy access to highways for effortless commuting. Step inside to discover a thoughtfully designed interior featuring newer wide plank laminate flooring on the main level. The elegant living room welcomes you with a Bay window and a cozy two-sided fireplace, seamlessly connecting to the dining area, perfect for entertaining guests. Prepare to be pampered in the luxurious ensuite bath, complete with a relaxing soaker tub and separate shower. The primary bedroom offers ample space and convenience with its large walk-in closet. The 2nd bedroom also has a walk-in closet. Experience comfort and peace of mind with the recent upgrades including a new furnace and air conditioner installed in November 2019. Enjoy the privacy of a fenced yard backing onto green space, providing serene outdoor space. With condo fees being very reasonable, this home offers exceptional value. Additional features include inside entry to the garage and a quiet complex with ample visitor parking. Don't miss out on this opportunity to call Victorian Village your new home! (id:35011)
513 Queensdale Avenue E
Hamilton, Ontario
GREAT MOUNTAIN LOCATION. EXCELLENT ACCESS TO PUBLIC TRANSPORTATION, MAJOR ROUTES, AND THE LOWER CITY. FRESHLY PAINTED WITH NEW FLOORING AND LIGHTING. READY TO MOVE INTO. TWO FULL BATHROOMS AND 3 BEDROOMS. PARKING OFF THE ALLY FOR AT LEAST 2 CARS. PRIVATE BACKYARD WITH COVERED SITTING AREA AND ENCLOSED SHED WITH POWER. COULD BE HOBBY ROOM OR STUDIO. (id:35011)
87 Periwinkle Drive
Hamilton, Ontario
This bright END UNIT freehold town backs onto greenspace! With 3 bedrooms, 2.5 baths this home is spotless! Great main floor with open concept white kitchen, stainless steel appliances all with breakfast bar and dining area. Good size living room all with a walk out to the fantastic deck space with gazebo. Three good size bedrooms and primary bedroom with ensuite and walk in closet. Updated flooring throughout. Furnace & AC (2022) Shingles (2021). Lots of storage and basement has a ton of potential. Located in desirable Summit Park area this house is close to Bishop Ryan Highschool and elementary schools, parks, easy access to RED HILL PKWY and all amenities. Maintenance fee of $93.47 per month covers grass and snow removal. This home is absolutely impeccable and is ready to move into. Easy living! (id:35011)
67 Suffolk Street
Ancaster, Ontario
Fantastic Landmart home in prestigious Ancaster, Meadowlands. Well maintained home, freshly painted and almost 2,600sqft of finished living space! Large spaces on the main living area with a breathtaking living room open to the 2nd floor and lots of large windows, always lots of natural light! Large kitchen space, lots of cupboards and additional cupboards in breakfast nook. Carpet free main level. Oak staircase to second floor with bright den/loft that peeks to main level. Primary bedroom with 5-pc ensuite and second 4-pc bathroom for the two other bedrooms. Finished basement provides lots of additional space and has a bathroom rough-in. Close to lots of shops and amenities on Golf Links road, close to many trails and hikes, minutes to highway! Perfect location! (id:35011)
16 Derbyshire Street
Ancaster, Ontario
You will be amazed by the value of this stunning Ancaster home. Featuring 1990 sqft above grade plus a finished basement, 3 bedrooms, 2 full baths, a walkout from the family room to the yard with an above ground pool. Maintained, updated and lovingly cared for. Beautiful court location, family friendly street. Terrific opportunity in Ancaster! 48 HOURS ON OFFERS ESSENTIAL, (id:35011)
405 Inverness Avenue E
Hamilton, Ontario
Spacious detached home in sought after Hamilton Mountain neighbourhood. Main floor features a large living room, eat-in kitchen, separate dining room, two bedrooms and a 4 pce bath. Upper level consists of three bedrooms and a 4 pce bathroom. Large rec room, laundry and 2 pce bathroom in the basement. Separate exterior entrance to the upper level creates a great opportunity for an apartment or in-law suite (buyer to verify future use). Also features a double car attached garage and large corner lot. (id:35011)
109 Kent Street
Hamilton, Ontario
Situated amongst century-old homes within the Kirkendall South community, this 1902 house has been fully redesigned and rebuilt adding a main floor addition for extra living space. It boasts a brand new custom, contemporary interior and a new stucco exterior clad over the original double brick. The house is approximately 1700 sq ft with open plan living on the main floor providing an excellent setting for entertaining. The dining area with a custom banquette extends to a gallery style cook's kitchen which flows through to the living space and extends out to the courtyard patio where you can enjoy summer barbecues. There is a 2-piece bathroom on the main floor for convenience and a gas fireplace in the living area to cozy up to on those cooler days and evenings. On the 2nd floor there are 2 bedrooms which share a 5-piece bathroom plus a finished loft space on the 3rd floor with a 3-piece bathroom. Every inch of this home has been thoughtfully designed and finished with so many details for the discerning buyer's eye to explore. All exterior hardscape and softscape is new including a custom iron front railing and side yard gate. The house is steps from Locke Street shops and restaurants, close to hiking trails, stair climbing, golf and much more to keep you busy. Schools and amenities are within close proximity. Hwy 403 access is minutes away. This home is turnkey waiting for you to move in and enjoy living in your new neighbourhood! (id:35011)
17 Sandy Drive
Hamilton, Ontario
Welcome to your dream home! This exquisite 4-bedroom, 4-bathroom family home boasts elegance, comfort, and ample space for your entire family. Located in a prestigious neighbourhood, this property offers the perfect blend of modern living, relaxation, and entertainment. The gourmet kitchen offers an absolute “wow” factor and is equipped with high-end appliances, ample counter space, and plenty of storage to satisfy your culinary aspirations. In the living room, cozy up to the updated Carrera marble gas fireplace (2023) perfect for gatherings and relaxation. Upstairs, 4 spacious bedrooms provide the utmost comfort and privacy for your whole family. The primary bedroom is a true retreat, featuring a luxurious ensuite bathroom and a walk-in closet for your wardrobe essentials. The main bathroom has been updated with a new bath fitter tub (2023). The fully finished basement includes an in-law suite featuring vinyl floors (2021), gas fireplace, and a separate entrance ideal for extended family or guests. In the backyard you’ll find an entertainer's paradise, featuring a pool with a bar area, providing the perfect setting for summer parties and relaxation. In addition to a spacious driveway that accommodates up to 4 cars, there is a 1.5 car garage with new storage shelves (2023) for extra storage or parking With its spacious rooms, modern amenities, and a stunning backyard, it's the ideal place to call home for those seeking the ultimate relaxation & family fun. RSA (id:35011)
Lot 55 Beach Walk
Crystal Beach, Ontario
Welcome to Beach Walk in sunny Crystal Beach! A collection of coastal residences include Marz Homes' inspiring two-storey, bungaloft & bungalow plans. Each offer modern, open concept living spaces & are crafted to provide bright, spacious, and effortlessly functional floor plans. With standard 9' ceilings and large windows, generous living areas feel even more inviting and suited for relaxing, gathering and entertaining. Functional kitchen islands, stylish designer hardware, quartz countertops, 13" deep cabinets mean these kitchens are designed to inspire the chef in each one of us. Each main bedroom includes walk-in closets and a private ensuite. Wake up refreshed with the option of an oversized walk-in shower complete with glass door or take in the spa-like deep soaker tub with designer mounted faucet. Consider sleek double vanities with a standard quartz countertop and undermount sinks for an individualized space. The historic downtown is home to boutiques & restaurants. The area offers over 16 kilometers of 4-season recreational trails. Model shown here is the Beachside bungalow. Photo's shown herein may not be the same floor plan layout/design selections as home offered for sale. *This site is pre-construction, closing 2025. Some move-in ready models available 2024. (id:35011)
552 Letitia Court
Burlington, Ontario
Welcome to a meticulously updated 4-level backsplit home, nestled in the heart of South Burlington's sought-after Dynes neighborhood, renowned for its proximity to top-rated schools. Located on a peaceful cul-de-sac, this home offers 4 bedrooms and 1.5 baths, making it the ideal setting for family living. The heart of the home features a newly remodeled kitchen, complete with new SS appliances, heated tile floors, and contemporary pot lights, creating an inviting ambiance. The renovation extends throughout the property, showcasing new flooring, elegant entryway tiles, and significant exterior upgrades such as stucco, fascia, and eavestrough. The living spaces are adorned with hardwood floors, extending from the bedrooms through to the living area, enhanced by solid oak doors for a timeless elegance. Designed with families in mind, this home offers ample storage with a large crawl space and a generous backyard, perfect for entertaining or as a play area for kids. With new kitchen SS appliances, washer, and dryer (2019), AC (2021), and furnace (2019) this home is as practical as it is beautiful. Situated in a friendly neighborhood close to parks, and just a short drive from the GO Station, shopping malls, and Burlington’s premier restaurants, this home is a testament to convenience and modern living. This property is not just a house, but a home waiting to be filled with new memories. (id:35011)
22 Frank Lloyd Wright Street
Whitby, Ontario
Welcome to modern living in this newly built 4-bed, 3.5-bath Stafford Home. The Kentwood model features over 2000 sqft of open concept living space with plenty of natural light flooding in. The upper level boasts a spacious master suite complete with 5 piece ensuite and walk-in closet. 3 generous bedrooms-one with a 4 piece ensuite-give plenty of space for the growing family. The main floor kitchen features a large island and stove with pot filler. The open concept is perfect for entertaining while the dining space is great for more intimate settings. This house comes equipped with an electric car charging outlet in the one car garage and rough-ins in the unspoiled basement. Situated next to an internationally known independent school, less than 1KM to Whitby's Historic Brock St and just 3.0KMs to Whitby Go Station, this home offers the lifestyle you deserve! (id:35011)

