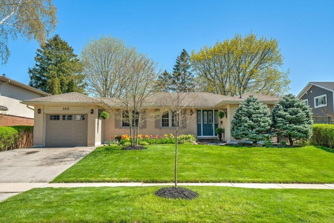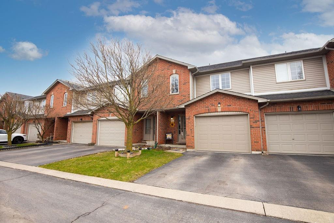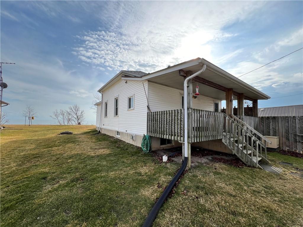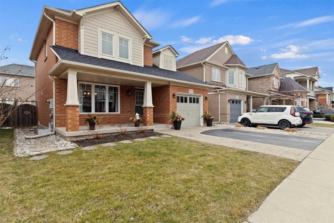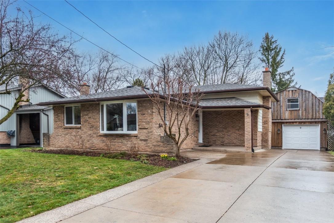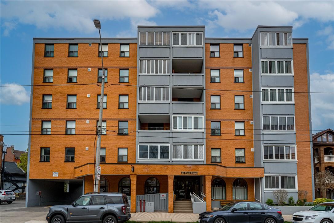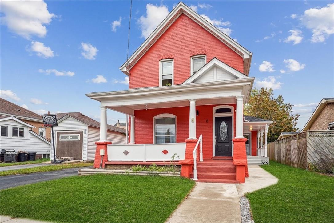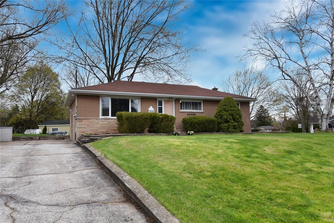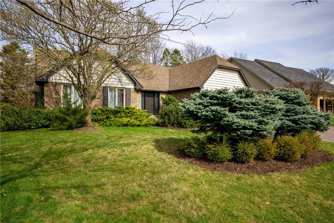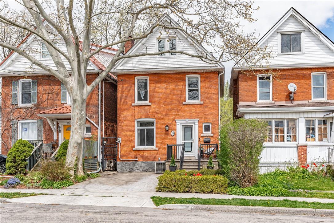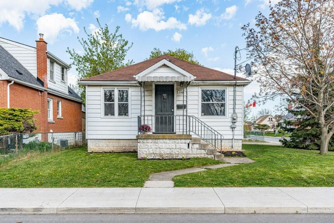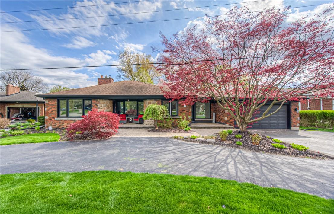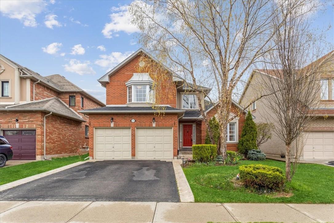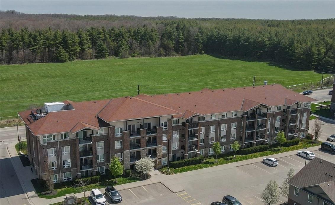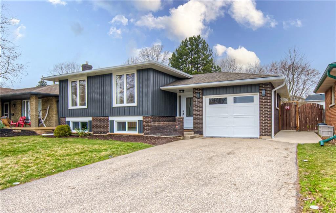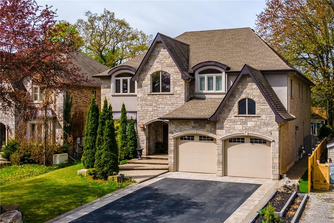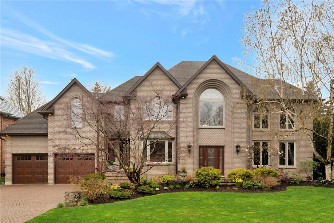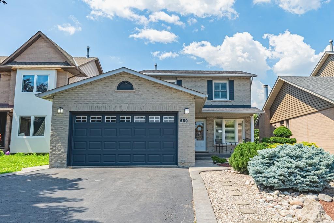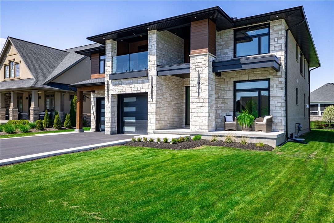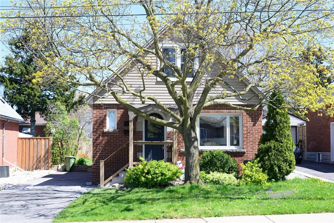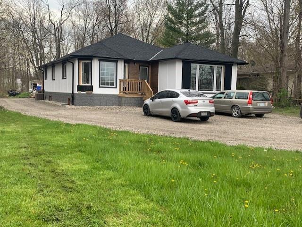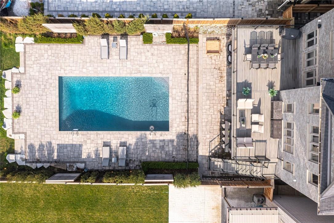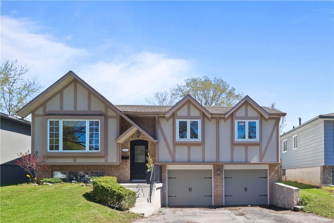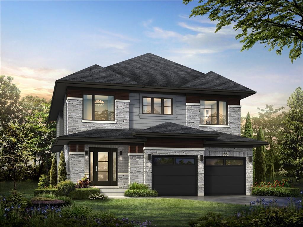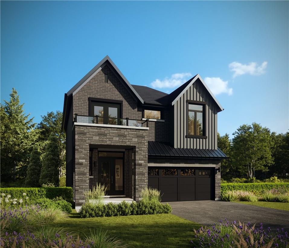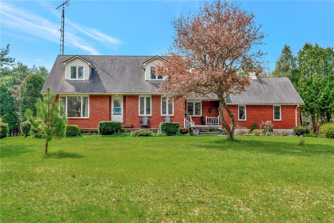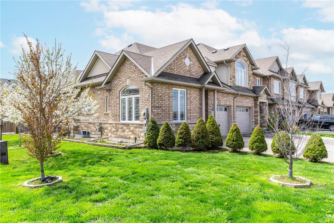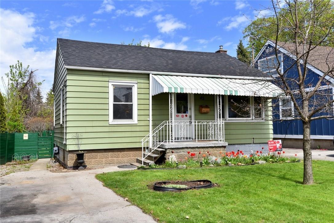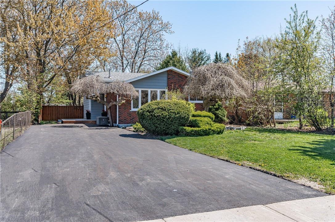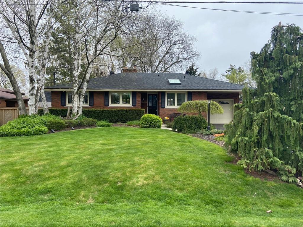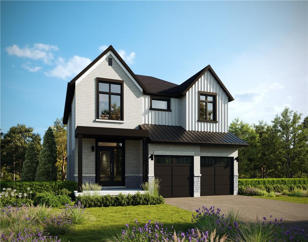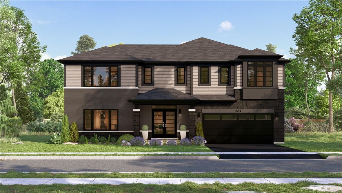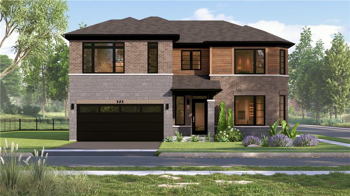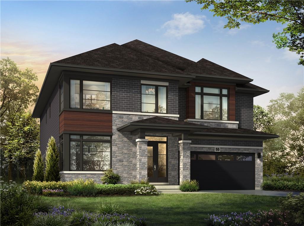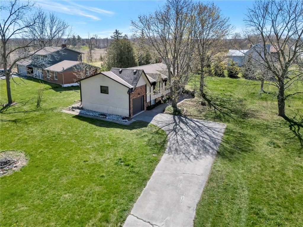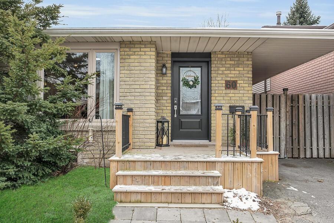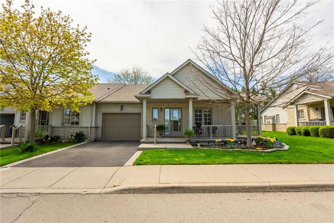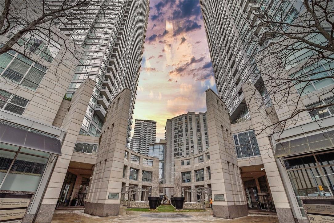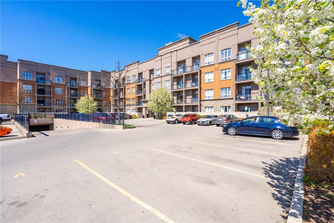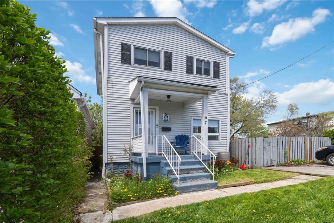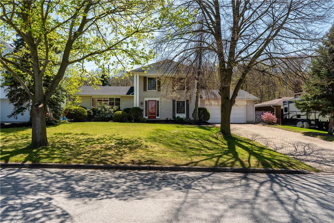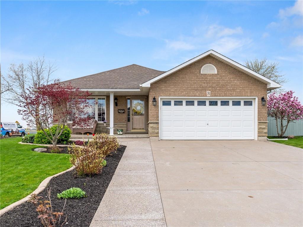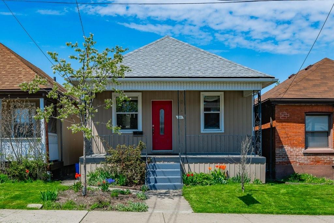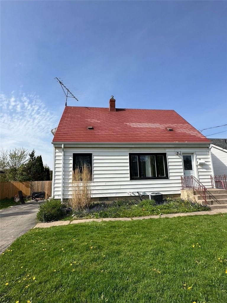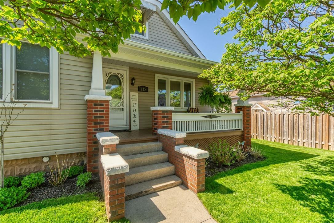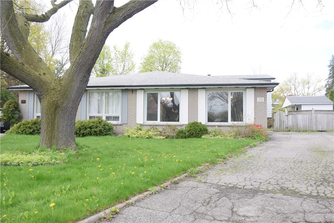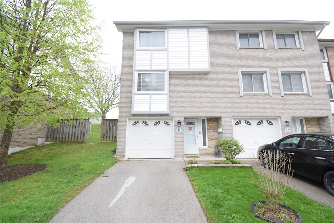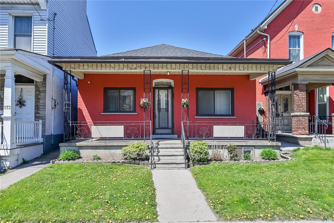4456 Tremineer Avenue
Burlington, Ontario
Welcome to this charming 5 bdrm / 2 bthrm bungalow perfectly situated in the family friendly neighbourhood of Shoreacres in South Burlington. Situated only 2 blocks from prestigious Lakeshore Rd and Lake Ontario, families will love the sought-after school district and endless opportunities for leisurely strolls & waterfront activities. With easy access to shopping, dining, GO train and QEW for seamless commuting. This home features an attached single-car garage along with a double driveway (potential to add a tandem garage). Situated on an expansive, beautifully landscaped 63'x127' lot, this property offers ample space for outdoor enjoyment & gatherings. Walk out to the backyard through the oversized sliding glass door with a 16x32ft in-ground pool (new liner in 2022), making it ideal for fun, relaxation & entertaining. Inside, there's a wood-burning fireplace in the main floor living rm & a gas fireplace in the cozy family room on the lower level. The bathrooms have been professionally renovated and feature granite countertops, custom cabinetry, glass shower stalls, and heated floors for added comfort. Additionally, there's a newly finished room on the lower level, which could serve as a bedroom, gym, or additional living space. Other amenities of this home include an eat-in kitchen w/ a gas stove, CVAC system & a gas BBQ hookup on the deck. Overall, this comfortable home is ready to move in & enjoy, while also offering the potential for customization to make it your own. (id:35011)
800 Paramount Drive, Unit #55
Hamilton, Ontario
Immaculate Stoney Creek Mountain Townhome- Amenities for all lifestyles- Move in ready unit backs onto greenspace & Nature trails to Waterfalls & Conservation Areas- Finished Basement- Fully Fenced backyard with deck & gate access to the Greenspace & trails- 3 bed 2.5 Baths, Finished Basement- Pristine well maintained Complex- Condo fees include Ext. Maintenance, Building insurance & common elements- Easy access to Transit, Redhill Expressway/ the Linc to get to Major Highways- Status Certificate available (id:35011)
9 Bluewater Parkway
Selkirk, Ontario
Step into the ethereal embrace of the LAKE HOUSE at 9 Bluewater Parkway! No need to question reality... you are wide awake! This treasured jewel unveils breathtaking, uninterrupted vistas of the lake and a myriad of possibilities! The main floor unfolds with a modernized open layout, showcasing a grand island kitchen boasting an abundance of counters and cabinets! The capacious living room, graced with a gas fireplace, offers awe-inspiring lake panoramas and a spacious front porch! A dining room fit for royalty awaits! The regal master bedroom flaunts dual closets, while the updated bathroom boasts an oversized shower. Conveniently located on the main level are a washer/dryer duo. Venture to the lower level with its separate exterior entrance, partially finished space, gas fireplace, sauna, shower, a bedroom, and ample room for future expansions! A substantial detached workshop and a soft shell carport stand ready to serve! Is it a retreat? A year-round haven (as the current owner has enjoyed)? Perhaps an in-law haven in the lower level? With boundless potential and exceptional value, a myriad of opportunities beckon! Seize the moment without delay! (id:35011)
4182 Prudham Avenue
Burlington, Ontario
Welcome to Alton Village! This charming 3+1-bedroom single family home, crafted by Mattamy Homes, boasts a finished basement, gleaming hardwood floors, a spacious kitchen, a convenient powder room, and two full bathrooms. Situated in a highly desirable community, it's within easy walking distance of top-rated schools, including both public and separate elementary schools, as well as a public high school. The inviting open-concept layout creates an expansive atmosphere, with hardwood flooring gracing the main level, plush carpeting upstairs, and laminate flooring in the finished basement. The master bedroom features an ensuite bath and a walk-in closet, ensuring comfort and convenience. The remaining two bedrooms on the upper level provide cozy retreats for everyday living. Ideal for hosting gatherings, the professionally finished basement offers an additional bedroom with a closet and an updated larger window. The entertainment area provides ample space for family and guests to gather or even serves as a spacious home gym. Outside, the double driveway, complemented by a professionally installed stone walkway, along with the single-car garage, offers abundant parking and storage options. Roof shingles and a larger basement bedroom window were installed in 2022. Conveniently located near major transportation routes such as the QEW and 407, as well as the GO train and various shopping amenities, this home is truly a must-see! Schedule your viewing today. (id:35011)
9 Hurricane Road
Fonthill, Ontario
Discover the charm of this cozy 4-level backsplit home, ideally situated in a sought-after neighborhood close to schools and shopping. Featuring 3+1 bedrooms, 3 modern bathrooms, and a full in-law suite with a separate entrance, this home combines family-friendly living with privacy and flexibility. The large, fully fenced yard offers a safe haven for relaxation and play, while the large, detached garage is not just a space but an opportunity – perfect for a workshop, studio, or whatever project you envision next. A perfect blend of comfort and convenience awaits in this welcoming community. Room sizes approximate. Roof shingles replaced 2016. Dishwasher 2022. Upper fridge 2020. Garage door 2020. Exterior basement door 2021. Windows 2017. Stove 2023. Detached garage was built in 1983. (id:35011)
23 Main Street, Unit #305
Dundas, Ontario
This is the perfect opportunity for that first time buyer looking to be in the heart of downtown Dundas. As a 2 bedroom, 1 bath apartment style condo, it boasts mere steps to all the amenities this coveted town has to offer, such as shops, restaurants, library, public transit, conservation trails, groceries, and so much more. Also enjoy the quick 5 minute drive to McMaster University. This bright space includes an open concept living and dining room, 4-piece bath, quaint kitchen, and a recently renovated open balcony. The building has a security system with intercom, coin operated laundry facilities, and the unit comes with an exclusive underground parking space (#26) and storage locker. Having been freshly painted with recently replaced flooring, there is nothing to do but move in and enjoy! Book your private showing today! (id:35011)
8 Bedford Street
Brantford, Ontario
BEAUTIFULLY RENOVATED HOME IN THE HEART OF BRANTFORD. FEATURING STUNNING HARDWOOD FLOORS THAT FLOW SEAMLESSLY THROUGHOUT THE HOME. THE SECOND FLOOR BOASTS A BRAND NEW, STYLISHLY DESIGNED BATHROOM. THIS SPACTIOUS FOUR-BEDROOM HOME OFFERS AMPLE LIVING SPACE, MAKING IT PERFECT FOR FAMILITES OR THOSE WHO ENJOY ENTERTAINING. WITH TWO METICULOUSLY DESIGNED BATHROOMS, MORNINGS WILL BE A BREEZE, AND EVENINGS WILL BE A DELIGHT. CLOSE TO SCHOOLS, SHOPPING,, DINING, 4 MINUTES TO HIGHWAY 403 AND 1 MINUTE TO THE HOSPITAL. (id:35011)
1395 Niels Avenue
Burlington, Ontario
Mountainside neighbourhood, being sold by the estate of its sole owner since 1958. 4 Bedroom brick bungalow on a quiet st. The basement has tonnes of potential, with a side entrance for independent entry, extra wide driveway can accommodate 5 cars and is close access to QEW, 403 and 407. (id:35011)
39 Hilts Drive
Stoney Creek, Ontario
Discover the allure of 39 Hilts Drive, Stoney Creek – an exceptional bungalow where elegance and tranquility converge. This home beckons with a walk-out basement opening to a private backyard haven, featuring an inviting in-ground pool on a cedar deck bordered by bamboo railings, complemented by a covered hot tub – an idyllic space for entertaining or serene relaxation. Inside, the main floor unfolds with sophistication. The expansive primary bedroom boasts a walk-in closet and a luxurious ensuite with a glass shower and pebble flooring. The heart of the home resides in the stunning eat-in kitchen, adorned with an island, quartz countertops, and ample cupboard space. Vaulted ceilings guide you seamlessly to the sunken living room, bathed in natural light from a large bay window and beautiful skylights. Step into the spectacular family room at the back of the home, where floor-to-ceiling windows frame captivating views of the meticulously landscaped backyard and the adjacent ravine. This space serves as a captivating retreat, blending indoor comfort with the beauty of the outdoors. The fully finished walk-out basement further enhances this residence's allure, featuring a spacious rec-room, a bedroom with a well-appointed 4-piece bathroom, and a versatile sunken living/theatre room. 39 Hilts epitomizes luxury living with its impeccable design, high-end finishes, and a seamless integration of indoor and outdoor spaces - a retreat where elegance meets comfort in perfect harmony. (id:35011)
18 Brucedale Avenue W
Hamilton, Ontario
Meticulously maintained 1495 sq ft 2.5-stry home w/ 4 bdrms & 2 baths nestled in Hamilton's scenic Southam neighbourhood. Attractive classic red-brick ext w/ oversized front porch & tastefully landscaped yard. Stamped concrete drive w/ private parking for 1 vehicle. Main flr feat incl a spacious foyer, an open-concept liv/din area w/ 8.5' ceil, oversized windows, crown moulding, rich dark flrs, & oversized baseboards/trim. The kitch feat white cab, modern tiled backsplash & pantry. The 2nd lvl feat 3 spacious bdrms (1 currently util as home office) & 4-pc bath. The 3rd lvl unveils a gorg primary bdrm retreat w/ an oversized dressing rm. Access the lower lvl via the kitch or the bonus side ext dr (plenty of potential), leading to the bsmt lvl which feat 7' ceil, a 4-pc bath w/ a jetted tub, laundry & a large unspoiled area for storage. Qual feat incl upgraded light fix, historic-style vents & central vac. The private rear yard feels like a secret 'English garden' complete w/ private courtyard & additional grassy area, mature foliage incl lilac trees, a mature perennial garden, hostas, ferns, a peaceful pond, & a 15' x 12' shed for storage. Bonus hot water tap at the rear ext - perfect for kiddie pools & sprinklers. Conveniently located near parks, schools (Queensdale & Sts Peter & Paul catchment), public trans, major trans routes, walking distance to Mohawk Col & 2 St. Joseph's Healthcare locations, min to downtown Hamilton & Hamilton's GO Centre. Roof shing replaced in '19. (id:35011)
253 West 2nd Street
Hamilton, Ontario
ENDLESS OPPORTUNITIES at 253 West 2nd. Location is key! This legal duplex is perfectly located on the desirable West Mountain. Close to Mohawk College which will allow you many tenant options. Perfect for investors looking to rent both units to families, or to students. Great for first-time home buyers to live in one unit and rent out the other. Rent out the extra parking spaces for extra income, and the very large corner lot also allows for a garden suite. Possible Severance potential, buyer to do due diligence. Upper unit is currently vacant and lower unit will be vacant as of June 1st. Located near parks, all amenities including the Lincoln Alexander Parkway for easy access to Toronto and Niagara. (id:35011)
55 Tutela Heights Road
Brantford, Ontario
Nestled amidst a tranquil half-acre plot, this exquisite bungalow offers the perfect blend of country charm and modern sophistication. Step inside to find a home meticulously designed with two well-appointed bedrooms, an additional office space or third bedroom, and two chic bathrooms. The heart of the home boasts a gourmet kitchen with sleek modern cabinetry, sumptuous stone countertops, and a striking hexagonal marble backsplash, complemented by high-end stainless steel appliances and ample storage solutions. Adjacent lies a sophisticated formal dining room flowing into an impressive great room, complete with a cozy gas fireplace, cove ceilings, and engineered hardwood flooring. Natural light bathes the interior, courtesy of expansive windows that offer serene views from every angle. Retire to the master suite, which is a true sanctuary featuring an organized walk-in closet, a private balcony for peaceful moments, and an opulent ensuite with a glass-enclosed shower and a luxurious soaker tub. The exterior is equally impressive, boasting a serene backyard oasis with a gazebo, and a captivating mix of mature trees, a firepit, and inground sprinkler system. With room to park up to 12 vehicles, this home seamlessly combines space, luxury, and privacy, all within a stone's throw of city amenities, Grand River scenic trails & Bell homestead! Offering an array of upgrades too extensive to list, this property promises to be an idyllic retreat for the most discerning buyer. (id:35011)
2208 Rosemount Crescent
Oakville, Ontario
Stunning 4+1 bed, 4 bath home with 3,200+ sqft of living space in Oakville's desirable Westmount neighbourhood. This gorgeous home with a stunning backyard features a pool-sized lot, desirable landscaping and large deck with pergola. The main floor boasts an open foyer, cathedral ceilings, hardwood floors throughout, large eat-in kitchen with center island and an oversized family room with gas fireplace overlooking the back yard. Upstairs, the primary bedroom features spa like amenities including heated floors and steam shower in the ensuite and a walk-in closet. In addition, there are 3 more spacious bedrooms on this floor perfect for a family. The fully finished basement has a large recreation room with a fireplace, wet bar and an additional bedroom that could also be used as a personal fitness space. In addition, there is also a 2 pc bathroom and a home office on this level. This house offers lots of storage across all 3 levels. This meticulously maintained home features many upgrade: Fence(2018) Kitchen Aid Fridge (2022) Hot Water Heater (2021) 40.97/Month. New Faucets in Kitchen and Laundry room (2023). New Guest Washroom (2022) and Brand new light fixtures in the Kitchen and Dining Area. This home is perfectly located in a top school district including the 9.8 rated (Fraser Institute) Forest Trail Public School. Close to amenities like shopping, restaurants, Parks/Trails, Golf courses & Go Trains to Downtown Toronto. Don’t miss your chance to own this piece of paradise. (id:35011)
45 Kingsbury Square, Unit #402
Guelph, Ontario
Rarely offered 2 bedroom top floor condo in beautiful South Guelph with exceptional amenities and incredible nature views. Enjoy open concept living and panoramic views from the covered balcony, living room and bedrooms. This 894 square foot condo offers granite counter tops, stainless steel appliances, in suite laundry, abundant storage and an open concept kitchen, living room and dining room for a spacious feel. Enjoy morning coffee and evening sunsets on the East facing balcony. Ideally located just minutes from the highway for those who commute for work and close to many amenties including trails, parklands, green spaces, restaurants, grocery stores, shopping and entertainment at nearby Pergola Commons. With a small-town feel and lower cost of living compared to larger cities, Guelph has everything you're looking for. (id:35011)
29 Ashgrove Avenue
Brantford, Ontario
Your home is waiting for you! Every room has been upgraded. Quality finishes throughout including luxury vinyl flooring, engineered hardwood, 2'x2' porcelain tiles quartz countertops including a 6'x3.5' waterfall island in your kitchen with built in refreshment fridge, New front door with sidelights and new windows with 11 of 13 completed in 2024 with 25 year transferable warranty. Lower level with a lot of extras with even a pet shower, office, hobby room and Recreation room and gas fireplace. Please view (id:35011)
212 Valleyview Drive
Ancaster, Ontario
You need to see this spectacular custom-built home! Constructed in 2010, this house offers approximately 7000 sqft of living space including the basement. Featuring 5+1 bedrooms, a den & 4+1 bathrooms, there is plenty of room for the whole family! As you step inside you will be welcomed by the large foyer w/ custom flooring inserts. The eat-in kitchen is a chef’s dream w/ an oversized island, an extra wide fridge & double built-in oven. The elegant living room features custom built-in shelving & a gas fireplace. No detail has been overlooked w/ crown moulding, custom millwork, 9’ main floor ceilings, California shutters & hand scraped hardwood flooring throughout. Climb the staircase or the elevator to the upper level. The primary suite is supreme, boasting a 5-pce ensuite adorned w/, a tub, & dual vanity. Four additional bedrooms offer luxury, w/ two sharing the convenience of a Jack & Jill bathroom, embodying both functionality & style. One bedroom has been repurposed into a sophisticated office space. Situated on the bedroom level, the laundry room offers effortless access for practical living. Descending into the lower level you will find a finished basement that could serve as an in-law suite. Complete w/ a bedroom, rec room, additional kitchen, a gym, & a 3-pce bathroom. The beautiful backyard includes a heated inground saltwater pool (the liner is being replaced at the seller’s expense), & a covered rear patio w/ retractable awning. Don’t be TOO LATE*! *REG TM. RSA. (id:35011)
275 Deercreek Drive
Ancaster, Ontario
Welcome to your new dream home in the prestigious Oakhill neighborhood of Ancaster. Step inside this spacious two-story residence to discover a stunning open-concept kitchen, perfect for casual family gatherings and entertaining. With 5 bedrooms and 5 bathrooms, there's ample space for the entire family and guests to feel comfortable. Descend to the lower level and find a fully finished basement with the plumbing hookup ready for a second kitchen or wet bar, along with a fully equipped gym to keep you fit without ever leaving home. Enjoy the convenience of a separate entrance to the basement from the garage. Need a moment of peace? This home also features a charming library-style reading room, offering the perfect area to relax with a book. Conveniently located, this residence is close to all that Ancaster has to offer, from boutique shops to fine dining and much more. Don't miss your chance to make this dream home yours. Schedule a showing today! (id:35011)
680 Rexford Drive
Hamilton, Ontario
Your dream home awaits! Welcome to 680 Rexford, the perfect house in the perfect location! With over 2,000 sq ft of total living space on a large lot, this house is amazing for having family and friends over. When you drive up to the house, the large driveway, brick exterior and amazing landscaping will be just the first things to wow you. Inside you will love all the nice features such as the large foyer, mud room/laundry room, renovated powder room, new flooring, trim, doors, paint, this house is all set for you to enjoy. Upstairs you have 3 bedrooms with a large master bedroom and a 5-piece luxurious bathroom. In the lower level, you will find 2 more bedrooms, a rec room, another undated washroom, and it is a walk-out basement. Finally, the best part for last is the backyard oasis. The large in-ground heated pool is surrounded by stamped concrete, big rocks, trees and bushes to give you a sense of tranquility from the outside world. There is an elegant balcony that overlooks the pool, enjoy some wine with a friend while watching over all the fun going on pool side. Looks of great upgrades and renovations, ask your agent for the list! Everything in this house is done for you, the owners really took pride in this house and it shows, do not miss out on this rare gem! (id:35011)
3470 North Shore Drive
Ridgeway, Ontario
Picture this: a breathtaking custom-built home perched in the picturesque town of Ridgeway, where every window offers a postcard view of sparkling Lake Erie. This stunning property not only boasts a private second-floor balcony for taking in the vistas but also provides exclusive beach access, making it your private gateway to sandy shores and gentle waves. Step inside to find a haven of modern elegance, with a spacious, light-filled floor plan designed for comfort and style. The heart of the home is a chef's dream kitchen featuring state-of-the-art appliances, a large island, and custom cabinetry-all perfect for hosting gatherings or enjoying quiet meals at home. Upstairs, the expansive balcony becomes your personal retreat, ideal for morning coffees or evening cocktails under the stars. But the allure of this home extends beyond its walls. Ridgeway and Crystal Beach offer a vibrant community spirit in a relaxed setting. Stroll through bustling local shops, dine at cozy eateries, and soak up the easy-going lifestyle of a town that truly has it all. Ready to fall in love with your forever home and the lifestyle it offers? Don't just dream about it-come see for yourself why life in Ridgeway is as perfect as it sounds. Schedule a viewing today and be prepared to be captivated at first sight! (id:35011)
283 East 12th Street
Hamilton, Ontario
Ready to find your dream home in Hamilton? This spacious house has 4+2 bedrooms, perfect for your family. It's in a quiet area, close to all the stores you need, and super near Limeridge and Mohawk College. Don't miss out on this chance to call it yours! (id:35011)
598 Hines Road
Dunnville, Ontario
Spacious 2,500 sq.ft. of country living space boasting 1,250 sq.ft. 3 bedroom, 2 baths, completely renovated and updated, bright eat-in kitchen with patio door walk out to 24 x 13 deck to backyard and gazebo; Lower level additional 1,250 sq.ft. 3 bedroom 1 bath, similar to above layout; 15 year old rural property very efficient I.C.F. construction, insulated concrete forms; forced air high efficiency with a/c and additional in-floor heating, on both levels; hot water on demand, LED lights throughout inside & around outside soffit; enjoy country living with abundant privacy, backing on to mature treed fields; ample parking for motor home, boat and more; (id:35011)
28 Lavender Valley Road
King City, Ontario
Welcome to one of the most remarkable properties you will ever come across. This semi-custom built home offers over 7,000sqft of finished living space. The spectacularly designed architecture includes an electronically gated interior front courtyard, 6+1 bedrooms, 5+1 bathrooms, 11', 10' & 9' ceilings, and a Finished 3-Car garage. The ultra premium lot is 229' deep and backs onto greenspace. Features include a mud room with custom cabinetry, plus a separate laundry room with dog bath. A finished elevator with access to all floors for easy mobility. Ultra high-end appliances, an abundance of custom built-ins. A Primary bedroom with spa-like bath and custom designed dressing room complete with marble top island. One of the largest kitchens you will find, with walk-out to a 2-tiered deck overlooking greenspace. A completely finished walk-out basement includes a large rec room plus glass-enclosed gym, and another bedroom/office. Walk-out from the basement to a luxurious custom-built covered porch complete with Built-In outdoor kitchen and a spectacular resort style in-ground pool. B/I speakers, meticulously landscaped, and so much more. The inclusions in this home are second to none. Please view the Virtual Tour to get a deeper appreciation of the vast offering of this unrivaled masterpiece. (id:35011)
4300 Forsyth Boulevard
Burlington, Ontario
Welcome home to 4300 Forsyth Blvd, nestled in mature South Burlington's sought-after Longmoor area. This raised bungalow is located just before the cul-de-sac on a quiet and beautifully tree-lined street, giving you that canopy vibe just in time for summer. This home offers 3 bedrooms, 2 bathrooms, along with a good size living and dining space, providing a spacious floor plan for you to enjoy for years to come. Upper level laundry! Well-appointed rear facing kitchen overlooking the private backyard with separate walk-out and a raised deck. This is the ideal space to entertain while enjoying a nice barbeque. The upper level primary bedroom boasts a semi-ensuite for added privacy. Take a walk downstairs and be greeted by the rec-room with an abundance of natural light and large above grade windows! A separate 4 piece bathroom, an entry to the double car garage, home office space and good storage complete the lower level. Walking distance to great elementary and secondary schools, including top-rated Nelson High School. Close proximity to lake, Nelson Park, Centennial Bike Path, shops, restaurants, GO Train and many sports facilities. (id:35011)
Lot 244 Blackburn Drive
Brantford, Ontario
Stunning Brand New Losani Home To Be Built. Welcome to the Millbank Modern Four bedroom two and half bathroom luxury home in the sought after west Brant community. This elegant, two story, detached home features an open concept main level design with formal living room, great room and separate dining room that is drenched in natural light and ideal for at home entertaining. This home boast Ceasarstone counters throughout with undermounted sinks. Tiled walk-in shower in primary ensuite with frameless glass door. Solid Oak staircase with metal spindles from main to second floor. Show stopping three sided gas fireplace in the Great room. Pot lights on the main floor and on the exterior. Basement three piece rough in. Double car garage with inside entry and two car driveway parking. Your ideal home awaits! (id:35011)
Lot 103 Gillespie Drive
Brantford, Ontario
New Modern Farmhouse. The sought after MacIntosh Model by Losani Homes. Four bedrooms two and half bathrooms with bedroom level laundry and many Designer upgrades. Still time to choose colours and finishes! Kitchen offers a corner walk in pantry. Ceaserstone counters throughout the kitchen and bathrooms. Gas fireplace with build out and painted mantel. Engineered hardwood in the main hall and great room. Oak stairs from main floor to second floor. Exterior spotlights and additional pot lights on the main floor. Three-piece rough in in the basement. Don't hesitate reach out now to begin planning your new home finishes. (id:35011)
376 Mcdowell Road E
Norfolk, Ontario
Welcome to your country oasis! Nestled on over 40 acres of picturesque land with a serene pond, this beautiful rural property offers the perfect blend of tranquility and comfort. Step inside to discover a main level bedroom or office, along with a convenient 4-piece bath, a spacious kitchen, formal dining room, and inviting living room. Don't forget the beautiful sunroom with an amazing view. Upstairs, find three additional bedrooms and another full bath, providing ample space for family and guests. Recently refreshed with a fresh coat of paint, this home sparkles with warmth and charm. The incredible lot offers endless possibilities for outdoor activities and exploring. With tall ceiling heights in the basement, this blank canvas awaits your design. Don't miss your chance to experience the serenity of country living – your dream retreat awaits! (id:35011)
66 Celestial Crescent
Hannon, Ontario
Check out this SPACIOUS 3 bed 3 bath FREEHOLD END UNIT townhome in 10+ neighbourhood. This home offers hardwood flrs in the bedrms, LR & DR and offers plenty of natural light. The main floor offers a great open concept LR, DR & Kitch making it perfect for entertaining family and friends w/walk-out to the back through the LR. Kitchen offers S/S appliances, granite counters, tiled backsplash and breakfast bar area. The main floor also offers two good sized bedrooms, master with ensuite and an additional 4 pce bath and the convenience of main floor laundry. The lower level offers even more living space with a large rec rm an additional bedroom and a 3pce bath while still offering plenty of storage. You will be awe by this double sized backyard. It offers a deck, coloured stamped concrete patio, covered gazebo, greenhouse, pizza oven, rotisserie and smoker and an outdoor kitchen. This yard is a once in a lifetime for a townhouse. Do not miss out on EVERYTHING this home has to offer inside and out. This home has all the bells and whistles and is close to all conveniences, it is not often that a home comes along that offers it ALL. (id:35011)
45 Dalhousie Avenue
Hamilton, Ontario
Excellent opportunity to get into the housing market with this nice 2 bedroom, 1 bath home. The home boosts a large living room with a good sized kitchen with a separate eating area that is adjacent to the kitchen. The unfinished basement has a back entrance with a blank canvas waiting for the next owner to work their magic. The large backyard is fully fenced and enhanced by a lovely gazebo. Conveniently located in vibrant Crown Point neighborhood with shopping, restaurants, buses and highway access just around the corner. (id:35011)
1007 Garth Street
Hamilton, Ontario
Welcome to this spacious 4-level back split, situated on a large lot in the West Hamilton Mountain area. This home features 3 bedrooms, 2 bathrooms, a large family room on the lower level, and a recreation room in the basement, offering over 2000 sq ft of living space, making it perfect for a growing family. Recent upgrades include new flooring throughout, fresh paint, a new driveway accommodating up to 6 cars, most windows replaced, a new front door, and updated electrical systems. The back split design with side access to the lower level is ideal for creating a secondary suite. Situated close to parks, community center, shopping, transit, and highway access, this move-in-ready home is ideally located. Call today for a private showing. (id:35011)
2326 Brinell Avenue
Burlington, Ontario
Beautiful, well kept and spotlessly clean Bungalow on park like, 62 x 180 mature lot. This home is move in ready! Inside, the main level features a lovely living room with hardwood floors, a super spacious primary bedroom, a second bedroom and updated 4 pc bath. The lower level offer the possibilities of an additional 2 bedrooms, rec room and 3 pc bath. The beautifully landscaped front yard has an in ground sprinkler system. The fully fenced back yard features a two tier deck , with special lighting and a fire pit. This one is a must see! Please view the 3D Matterport and call for your private viewing! (id:35011)
320 Gillespie Drive, Unit #lot 102
Brantford, Ontario
Popular 4 bed, 2.5 bathroom, 2483 sqft Millbank Farmhouse to be built by Losani Homes. If you act soon you can upgrade to 5 bedroom plan! This gorgeous design features impactful 8' doors on main floor for added wow factor, 3 sided glass fireplace between living and great rooms, formal dinning area, breakfast with 8' high sliders to 6' x 10' deck and kitchen with walk-in pantry and island with flush breakfast bar. Oak stairway from main to second floor. Main bedroom features walk-in closet, ensuite with quartz counter tops, double sink, soaker tub, tiled walk-in shower with frameless glass door. Convenient second floor laundry. Main bathroom also features quartz counter tops. Full height unfinished basement with 3pc bathroom rough-in. Close to walking trails, schools and shopping. Closing early 2025. (id:35011)
Lot 105 Bee Crescent
Brantford, Ontario
Spacious 4 bed plus loft, 2.5 bathroom, 2798 sqft ELS Modern Custom designed home to be built by Losani Homes. Loft can be upgraded to 5th bedroom if you act soon! Amazing open concept home, main floor features 8' doors, ceramic throughout foyer, breakfast, kitchen, mudroom and powder room. Great room features hardwood flooring and large windows. 8' Sliders from Breakfast to 8 x 4 deck. Kitchen includes pantry, quartz counter tops, upper corner cabinet and island with flush breakfast bar. Oak stairs from main floor to second floor. Main bedroom features walk-in closet with ensuite featuring double sink, quartz counter tops, tiled shower frameless glass shower and freestanding soaker tub . Main bathroom has double sink, quartz counter tops, tub/shower and linen closet. Convenient second floor laundry. Upgrades window size and 3 pc rough-in in full unfinished basement, Close to waling trails, schools and shopping. Closing early 2025. (id:35011)
Lot 104 Bee Crescent
Brantford, Ontario
Custom home to be built by award winning Losani Homes on large corner walk-out lot! The Trevino Modern 3 bed, 3.5 bathroom , 2135 sqft home is custom designed with luxury in mind. Walk into the open-to-above foyer from your covered porch to your enormous great room with 8' patio sliders to covered porch which leads to extended deck. Dinette also features 8' sliders to 18'8 x 7'10 deck. Kitchen boasts pantry, peninsula with breakfast bar, quartz counter tops, undermount sink, pot and pan drawer and angled corner cabinet. Main bedroom boasts walk-in closet and ensuite with double sink, quartz counter tops, undermount sink and tiled walk-in shower with frames glass door. Bed 2 features an ensuite with tub/shower, quartz counter tops and undermount sink. Bed 3 has cheater door to main bathroom with tub/shower , quartz counter tops and undermount sink. Laundry is also conveniently located on second floor. Close to schools, shopping and walking trails. Closing early 2025. (id:35011)
477 Blackburn Drive, Unit #lot 243
Brantford, Ontario
Beautiful executive 4 bed, 3.5 bathroom, 3319 sqft Corsica Modern to be built by Losani Homes in sought after Brant West. Choose your own finishes with the help of our designers. Main floor boasts stunning high ceiling entrance, 8' doors, huge windows for maximum natural light, a living room perfectly situated to be used as a home office where you can meet with clients, separate formal dinning area for entertaining, large great room, breakfast with sliders to rear yard and kitchen with angled upper corner cabinets, quartz countertops, island and microwave shelf. Oak stairs from main to second floor. Main bedroom features luxury ensuite with double sink, soaker tub, tiled shower with frameless glass door. Bed 3 and 4 enjoy a shared bathroom with double sink. Bed 2 has cheater door to main bathroom. Convenient second floor laundry. Increased basement windows, in full height basement and 3pc basement rough-in. Close to walking trails, schools and shopping. Closing late 2024. (id:35011)
560 Westover Road
Dundas, Ontario
Don't hesitate to view this great family home located within minutes to many major centers. Features include: hardwood on main floor, 4pc ensuite, furnace approx 2020, 28'x13' trex type deck, California shutters, updated windows, siding & gar door, oak kitchen cabinets, recently laminate flooring in the lower level which includes a fam rm with fireplace & 2 bedrooms. Water supplied by a well & cistern. Beautiful .5 acre lot with interlocking walkway and mature landscaping. Immediate possession is available. (id:35011)
60 Megna Court
Hamilton, Ontario
Incredible value! This west mountain beauty is located in a family friendly neighbourhood close to all amenities, easy highway access and public transit. The fabulous layout of this 4 level back split allows for much sought after multi generational living or perhaps rental . There is a lovely new kitchen in the lower level and a recently updated bathroom. This layout presents so many wonderful living opportunities. While the floor plan designates certain rooms as "den", these rooms can easily be used as bedrooms, presenting the perfect in-law situation. As housing and food prices rise, multigenerational living is so desirable. The main level of the home is spacious and recently updated. Three bedrooms upstairs and a four piece bath with in floor heating, allows for separation from the lower level and plenty of living space. A fully fenced backyard includes a shade offering gazebo and storage shed. One must come and view this lovely home in order to truly appreciate all it offers. Note RSA. (id:35011)
130 Southbrook Drive, Unit #42
Binbrook, Ontario
Welcome to your new home! Allow us to introduce Southbrook on the Green, Binbrook's distinguished adult-style community. Step into a turnkey and impeccably appointed unit with remarkably low condo fees of just $406.00 per month. These fees cover essential services like Cable and Internet, as well as exterior maintenance and insurance, ensuring peace of mind for residents. This charming end-unit bungalow townhome boasts a prime location within walking distance of numerous amenities. The main floor, adorned with hardwood and ceramic flooring, offers an inviting and spacious eat-in kitchen with a patio walk-out to a covered porch, a cozy living room featuring a gas fireplace and another patio walk-out to a private yard, a dining area, a primary bedroom with a luxurious 4-piece ensuite bathroom, and an additional convenient 2-piece bathroom. Venture downstairs to discover a second bedroom, a 3-piece bathroom, a generously sized family room, a laundry/utility room, and ample storage space. Outdoor relaxation is effortless with three distinct seating areas, including a generously sized covered front porch, all while relishing the privacy of having no immediate rear neighbors. Recent updates include fresh paint throughout, the installation of two new toilets, a stylish new vanity, updated lighting fixtures, and enhanced front landscaping, ensuring your home is both modern and inviting. (id:35011)
2181 Yonge Street, Unit #1105
Toronto, Ontario
One of the most desirable midtown neighbourhoods at Yonge & Eglinton, Quantum South Tower 2181 Yonge St., offers this rare 1200 sq. ft. corner suite featuring 3 split bedrooms & 2 bathrooms. The spacious open concept living/dining room has floor to ceiling windows throughout, flooding this unit with natural light. Two large balconies add an additional 137 sq. ft. of outdoor living space, ideal for entertaining too. A stylish galley kitchen with gorgeous granite countertops, stylish tiled backsplash & modern stainless steel appliances is perfectly layed out for those culinary savvy chefs who like to entertain. Hardwood flooring with acoustic underlay, custom built-in cabinets in 2 bedrooms, closet organizer in 3rd bedroom and a stacked washer & dryer are just a few of the lovely conveniences this suite has to offer. Additionally, it comes with one underground parking space & a storage locker. Just freshly painted professionally, Cloud White throughut, it is move-in ready! This unit is ideal for both families and executives alike. Some of the luxury amenities include: 24/7 concierge, gym, indoor pool, sauna, party room & guest suites. Just a few minutes walking distance to TTC & Eglinton subway, Farm Boy grocery store across the street, schools, parks, restaurants, shopping and entertainment. Move in and amplify your lifestyle experience living here! (id:35011)
5317 Upper Middle Road, Unit #128
Burlington, Ontario
Welcome to your urban oasis! This stunning one-bedroom, one-bathroom condo nestled on the main floor of a boutique-style building offers the epitome of modern city living. Step inside to discover an inviting open-concept layout, flooded with natural light from large windows. The kitchen is open to the living area with ample storage, perfect for culinary adventures. The cozy bedroom offers a peaceful retreat with walk-in closet while being on the main floor gives you a full width outdoor patio. Enjoy the convenience of in-unit laundry, designated parking and large designated locker. But the real gem? Access to the building's exclusive rooftop terrace, where breathtaking skyline views await. Whether you're hosting soirées or unwinding under the stars, this is urban living at its finest. Don't be TOO LATE*! *REG TM. RSA. (id:35011)
67 Graham Avenue N
Hamilton, Ontario
Be the proud new owner of this 3 bedroom, 2 bathroom detached home which is situated directly beside the Pipeline Trail and is only a 5min walk to the amazing restaurants and shops of Ottawa St N! The main floor features a large living/dining room and spacious kitchen which is perfect for entertaining family and friends. Unique to this house is 2 separate yards (1 at side of house and 1 at rear), with low maintenance. The basement is partially finished with another 4-pce bathroom and additional space for storage or rec room. Driveway could fit 2 smaller vehicles. Easy access to the QEW/403 and Redhill Valley Pkwy/Linc. Schools and Hamilton Public Library in close walking proximity. (id:35011)
273 Riverview Boulevard
St. Catharines, Ontario
Exceptional opportunity in sought-after Glenridge community of St. Catharines. This 2,100 square foot, two storey home offers a fantastic layout and a backyard designed for family fun! Main floor features large primary rooms, hardwood flooring, huge windows overlooking the backyard and a main floor office/4th bedroom with built-in shelving. Large kitchen with centre island, granite countertops, under cabinet lighting, built in microwave and oven overlooks the family room. Timeless ceiling height cabinetry flows into the dining room with built-in china cabinet. Notice the two walkouts to the backyard, handy access to the 3 piece bathroom plus inside entry to garage. Upper level features hardwood flooring throughout the three spacious bedrooms. 4 piece bathroom with updated vanity/sinks. The backyard showcases an in-ground heated pool, beautiful cherry tree, many perennials, veggie garden already started with chives, strawberries and raspberries. There is even a chicken coop and koi pond! Beautiful clear view backing onto greenspace and the vast trail network (including Bruce Trail) for hiking and mountain biking (Laura Secord Legacy Trail) from your own backyard! Walk to Brock University. Close to numerous wineries, shopping, hospital, highway access and schools. Updates include shingles (2023), AC (apprx 4 yrs), pool heater (2018), pool liner (apprx 9 yrs). (id:35011)
31 Donna Drive
Haldimand County, Ontario
Welcome to this custom built bungalow on professionally landscaped lot that overlooks farmer fields and has no neighbour to the one side! Main floor has hardwood and tile floors throughout and offers a beautiful large family room with decorative pillars and gas fireplace that opens up to the dining room space. Primary bedroom is conveniently close to the main spaces and is highlighted with a 3pc ensuite and its own patio door out to the private rear patio space. Eat-in kitchen with island, second bedroom with ensuite privileges to 4pc bathroom, and main floor laundry make up the remainder of the main floor space. Lower level offers a large rec room, beautiful bathroom with tile/glass shower, large bedroom, and storage spaces - lots of possibilities for older kid living space, potential in-law suite, or great guest space. Looking to entertain in privacy? Your private rear yard oasis includes a 36’x14’ saltwater pool (heater & motherboard ’18, pump ’19, salt cell ’23), cabana wired for hot tub, and multiple patio entertaining spaces. (id:35011)
119 Harmony Avenue
Hamilton, Ontario
You will fall in love with this fully updated 2+1 bedroom bungalow. Open floor plan, expertly designed kitchen with stainless steel appliances featuring a gas stove. Fully finished basement with large three piece bath, rec room with built in shelving, perfect guest bedroom or home office. Naturalized perennial gardens covered deck for relaxation and BBQ in any weather! Nothing to do, but move in relax and enjoy. (id:35011)
29 Cedardale Avenue
St. Catharines, Ontario
Renovators or First-time home buyers! Here’s your chance to seize a wonderful opportunity to live on a quiet street in Secord Woods. This 3 bedroom, 1 bath home offers convenient main-floor living with the master bedroom and main bathroom on the first floor. The open-concept kitchen was updated in 2020 along with flooring and windows in the main living area. The 50' x 110' lot provides many opportunities to build, expand or create your own private oasis. Benefiting from its prime location, this home is surrounded by a vibrant community and is in close proximity to various amenities including grocery stores, restaurants, public transit, schools, and downtown Merritton. Don't miss out on this fantastic chance to establish roots in a welcoming neighborhood! (id:35011)
125 Julian Avenue
Hamilton, Ontario
Large family home with original wood & character of yesteryear. Home is in pristine condition, all updated & lovingly maintained. Close to schools, churches, all amenities and the Red Hill. Your own backyard oasis, fabulous inground pool totally updated And also covered porch in front and back of house. Many perennials. Great for entertaining. RSA. Must see! Newer pour concrete storage under back porch 18x8. Newer concrete floor in garage-2018. Newer pool liner & filter 2019. All pool equipment included which includes pool heater & newer dolphin active 30 pool cleaner (2023) ($2,300.00) Newer Central Air - 2019 Radiant heat. Newer 25 year roof in 2014 & leaf guards for gutters. Newer back flow valve in basement in 2017. Newer fridge, stove, dishwasher and gas dryer. Leather sofa set in the basement is included (id:35011)
10 Bala Place
Hamilton, Ontario
Welcome to 10 Bala Place on a quiet court street and a family friendly neighbourhood in desirable West Mountain location. This well maintained Freehold home offers 3 Bedroom 1.5 bath, a finished basement and a premium pie shape lot! Great Layout with oversize windows in the mainfloor and woodfloors throughout. Good size kitchen with tons of storage. The upper level has 3 good sized bedrooms with generous closets. Lower level has a large recreation room w/laminated floors, lookout windows and a walk up to huge fenced rear yard. Conveniently located minutes to the 403/Linc, schools, parks and commercial amenities. Sqft and room sizes are approximate. (id:35011)
145 Rice Avenue, Unit #17
Hamilton, Ontario
Welcome to this 3 Bedroom 2 full bath Townhouse in a well maintained, family friendly complex located in the highly-desired West Hamilton Mountain. The versatile lower level includes garage access, a rec room that would make a great playroom or home office! The airy main floor boasts a large newer kitchen with white cabinets, pantry, stainless steel appliances and a breakfast peninsula island. Adjacent to the kitchen is a formal dining room open concept to the living room with hardwood floors, built in cabinets, potlights, flowing onto the fully fence backyard with patio perfect to entertain your family and friends. Upstairs, discover 3-generous bedrooms and generous closets. great location close to hwy access, schools, and commercial amenities. Sqft and room sizes are approximate. (id:35011)
175 Victoria Avenue N
Hamilton, Ontario
Brick 3 bedroom bungalow lovingly maintained with additional family room could be a 4th bedroom. Spacious centre hall plan with large eat-in kitchen and large dining room for entertaining. Large unspoiled basement which once had a finished rec room, 2nd kitchen; Rough in for plumbing is there for a 2 piece bath off the laundry room. Many opportunities with this space. Amazing block garage with alley access and height for mechanic or possible additional suite. Rent to hospital workers, etc. One additional parking spot beside garage. (id:35011)

