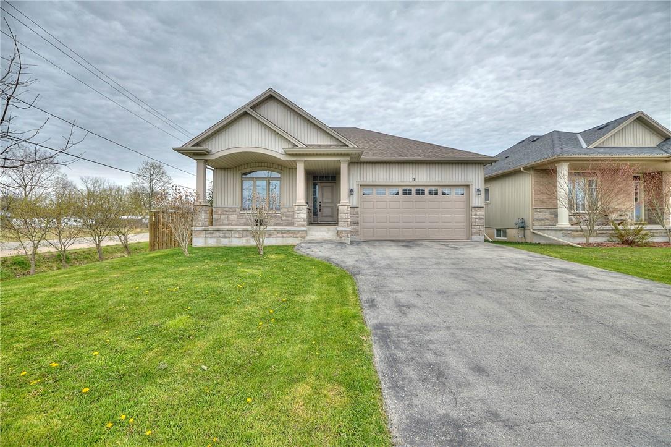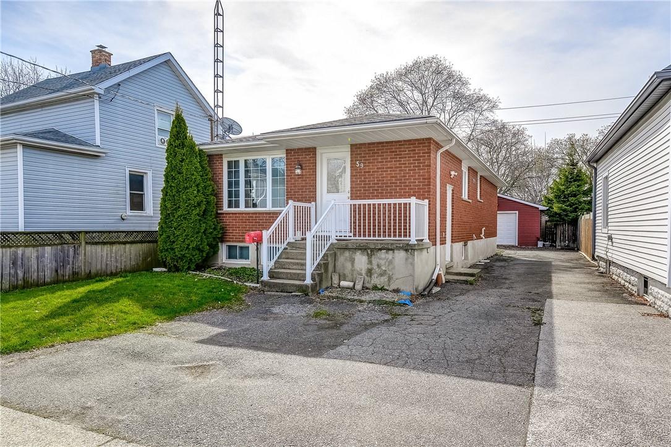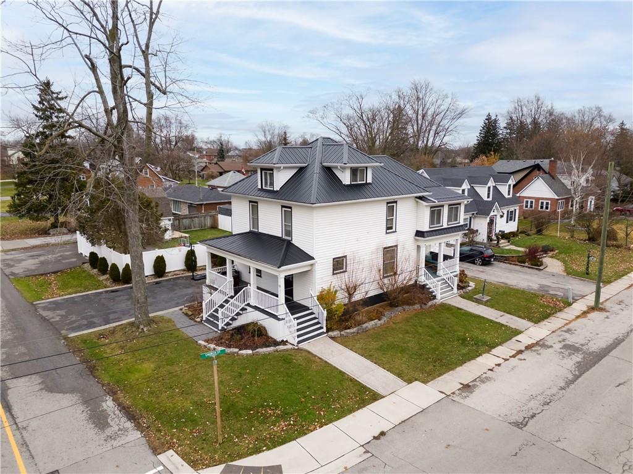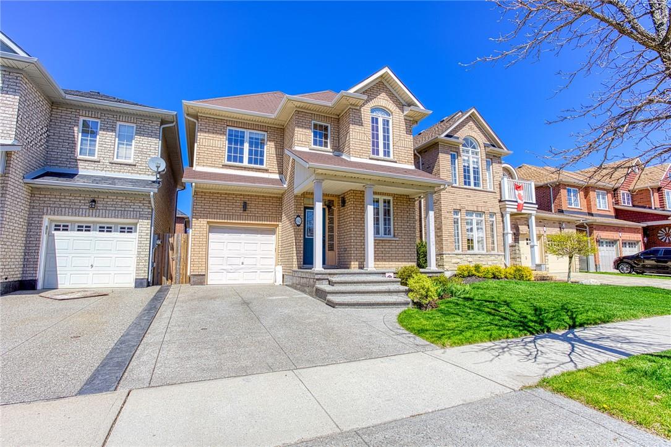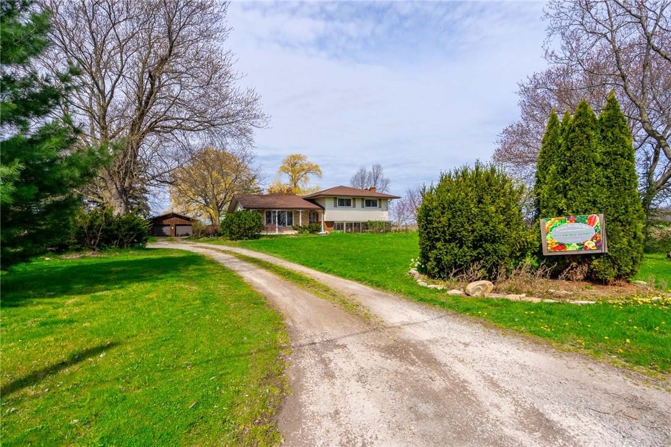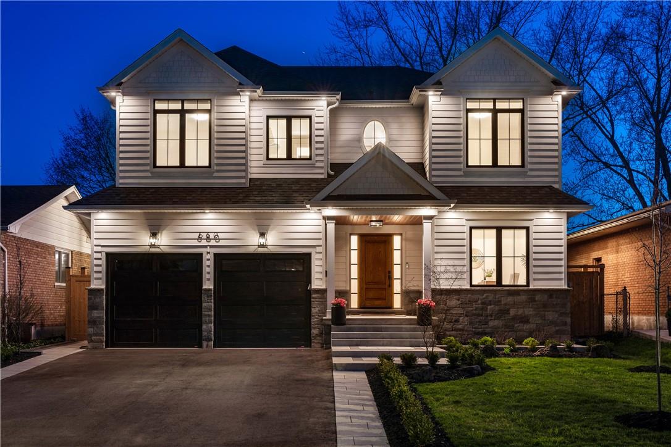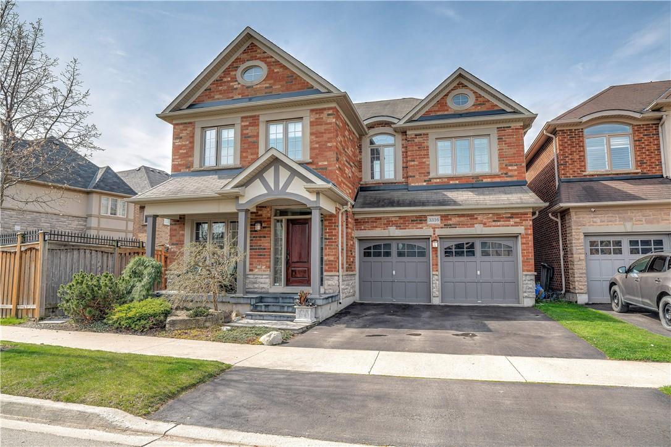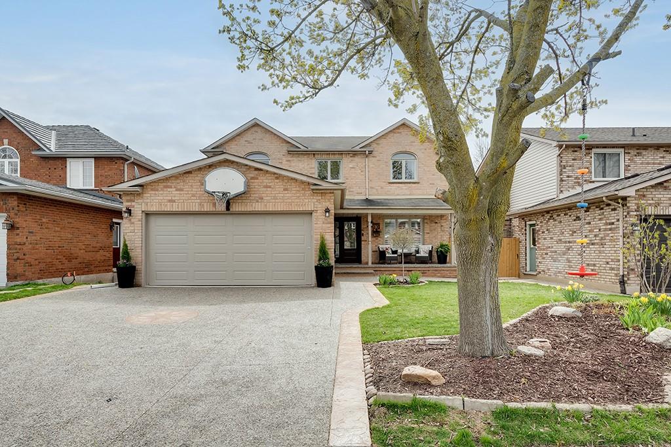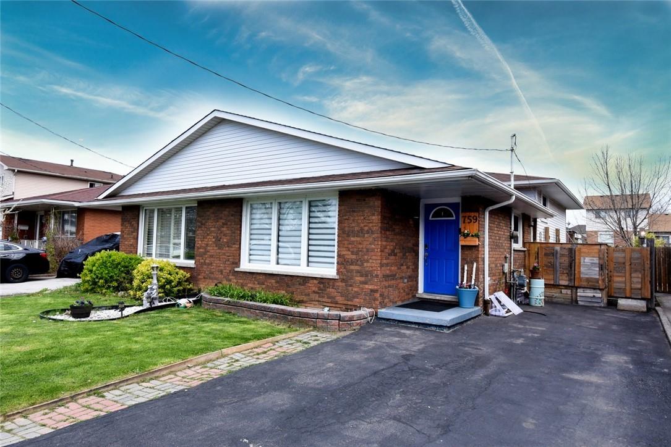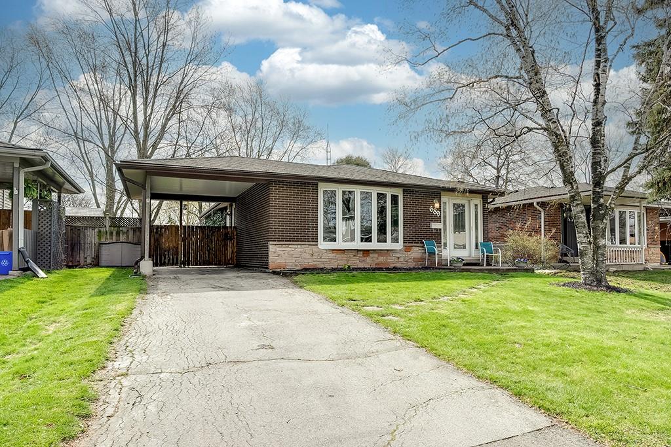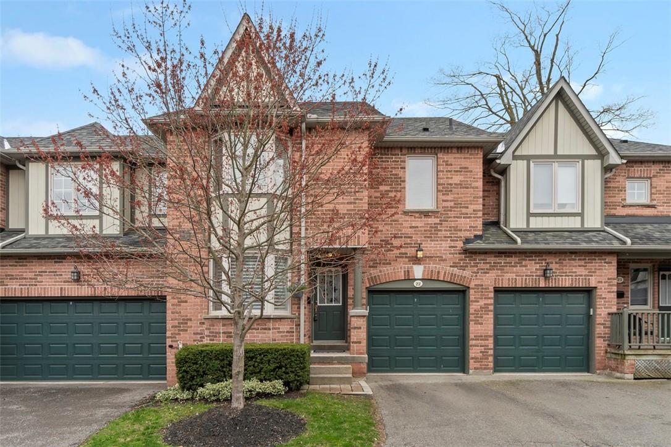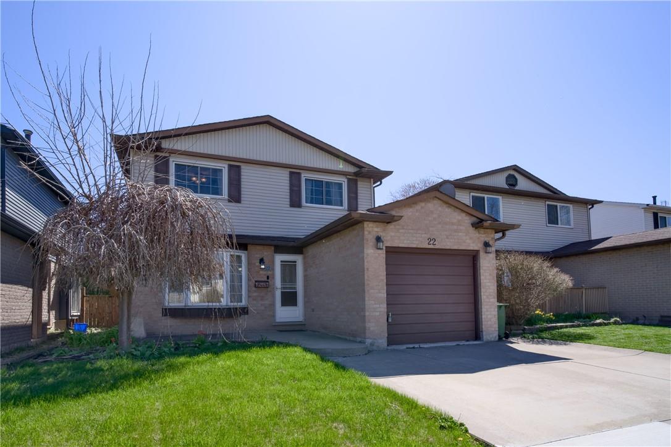1 Robin Heights
Dunnville, Ontario
Stunning 2013 built 3 bedroom bungalow in desirable Robin Heights. This gorgeous 1420 square feet home features a large open concept kitchen/living area, double garage, hardwood floors, 9ft ceilings with trayed accents, large master with ensuite and walk-in closet, main floor laundry, and rear covered porch. This home is perfect for seniors or a growing family with a full unfinished basement waiting for your touches, located steps to schools, parks, local hospital, downtown core, boat launches, and beaches this home has something for everyone. Enjoy quiet evenings in the large fenced yard, or morning coffee on the rear covered porch. Call today to view. (id:35011)
59 Rodman Street
St. Catharines, Ontario
Attention growing families and investors! Look no further – this spacious 4-bedroom detached home is tailor-made for you. Upstairs boasts 3 sizable bedrooms alongside a generous bathroom, while downstairs features a convenient 1-bedroom setup with a 2-piece bathroom, complete with roughed-in shower – perfect for accommodating in-laws or for savvy investors looking to unleash their design prowess. Large windows flood the living room and kitchen with natural light, creating a warm and inviting atmosphere for gatherings and everyday living. The charming brick raised bungalow exudes curb appeal and offers the added bonus of backing onto the Terry Fox Trail, providing an outlet for outdoor activities and leisurely strolls. Out back, you'll find an oversized single car garage situated on a sturdy concrete slab. Fully insulated and equipped with hydro, this versatile space is a homeowner's dream, offering ample storage, recreational potential, or the perfect setting for a DIY workshop – the possibilities are endless! Newer furnace and AC installed in 2020 ensure optimal comfort and efficiency year-round. Don't miss out on this incredible opportunity to own a home that ticks all the boxes – schedule a viewing today and make your dreams a reality! (id:35011)
19 Sherring Street S
Hagersville, Ontario
Live in one of Hagersville’s most gorgeous homes! 5-bedroom house with original wood character throughout PLUS a separate converted barn which can be used to operate a business or could be easily turned into a secondary dwelling. This corner property is situated in a very quiet area and located directly across from a public park which features a children’s playground and swimming pool. This property has tons of incredible features like a new metal roof, two staircases to the second floor, a third floor loft, separate entrance to the basement and a two-storey converted barn with plumbing and electrical that’s tied to the main house. Don’t ever worry about parking again with 8 driveway spots! You absolutely have to see this house in person! (id:35011)
82 Glendarling Crescent
Stoney Creek, Ontario
Located minutes from the lake, 82 Glendarling Crescent, Stoney Creek presents a charming residence meticulously maintained and thoughtfully designed for comfortable living. Step inside to discover a seamless flow of space, where the living room effortlessly transitions into the kitchen and eat-in area. This open concept layout creates an inviting atmosphere, perfect for both everyday living and entertaining guests. Natural light pours in through large windows, enhancing the bright and airy ambiance throughout. Four bedrooms, including a spacious master retreat, this home offers ample space for the whole family to unwind and recharge. Each room is designed with comfort and relaxation in mind, providing a serene haven to escape the hustle and bustle of daily life. The fully finished basement adds versatility to the home, offering additional living space ideal for a recreation room, home gym, or media room. With over 2500 sqft of finished living area, there's plenty of room to accommodate your lifestyle and needs. Situated in a great neighborhood, residents will appreciate the convenience of being close to amenities such as the nearby Costco plaza, Fifty Point Park and easy access to highways for seamless commuting. In summary, 82 Glendarling Cres embodies the epitome of comfortable, modern living in a desirable location. Whether you're seeking space for family living or entertaining, this meticulously maintained home offers a perfect blend of style, functionality & convenience. (id:35011)
488 Townline Road
Niagara-On-The-Lake, Ontario
Welcome to your own slice of paradise! Nestled on just over 30 acres of pristine land, this beautiful farm offers an idyllic retreat for those seeking tranquility and natural beauty. Boasting rich, fertile soil, this property is a haven for avid gardeners and farmers alike, providing the perfect environment for cultivating a wide variety of delicious fruits and vegetables. Imagine waking up each morning to the sight of your own bountiful harvest, ready to be enjoyed fresh from the vine. The property itself exudes charm and character, with a detached 4-level sidesplit home providing ample space and privacy for you and your loved ones. With a separate entrance on the property, there's potential for versatile use, whether it be for guests, rental income, or a home office. Surrounded by sweeping vistas of rolling hills and lush greenery, you'll find peace and serenity in abundance here. Whether you're relaxing on the front porch, exploring the expansive grounds, or simply soaking in the beauty of nature, every moment spent on this enchanting farm feels like a retreat from the hustle and bustle of everyday life. Don't miss your chance to own this truly extraordinary property – schedule your private showing today and start living the farm life you've always dreamed of! (id:35011)
660 Montego Crescent
Burlington, Ontario
Welcome to the epitome of luxury living in South Burlington! Nestled in a serene neighbourhood, this newly constructed two-story home boasts elegance and functionality at every turn. With over 4,000 square feet of finished living space, this residence features 4+1 bedrooms and 5 bathrooms, offering ample room for comfortable living and entertaining. Step inside to discover a seamless blend of modern design and timeless appeal. The main level welcomes you with an open-concept layout, accentuated by gleaming white oak hardwood floors and abundant natural light. The gourmet kitchen is a chef's dream, equipped with high-end appliances, quartz countertops, a walk-in pantry w/coffee bar and a spacious island perfect for culinary adventures and casual dining. Unwind in the stunning primary suite, complete with a spa-like ensuite bath and his and hers walk-in closets. Three additional bedrooms on the upper level provide versatility for guests or family members. But the true gem of this property lies outdoors. Step onto the covered porch and immerse yourself in the tranquility of the professionally landscaped backyard oasis. Whether you're hosting summer barbecues or enjoying quiet evenings under the stars, the expansive yard and sparkling swimming pool offer endless opportunities for relaxation and recreation. Conveniently located near top-rated schools, shopping, and dining destinations, this home offers the perfect balance of privacy and convenience. (id:35011)
3316 Cline Street
Burlington, Ontario
***Ravine-Ravine-Ravine*** Welcome to Cline Street in Alton Village. This wonderful house offers a rare ravine setting, on a premium ***130-foot lot*** Full brick elevation with natural stone porch. Elegant front door welcomes you into a modern, open-concept layout. Spanning over 2700 square feet, the home exudes an air of spaciousness, heightened by 9-foot ceilings on the main floor. The family room impresses with 18-foot ceilings top to bottom windows and a custom stone mantle gas fireplace. Solid oak staircase, and walnut hardwood floors grace the main level and upper hall, adding an element of timeless elegance. The spacious kitchen features upgraded cabinets, quality Jenn-Air appliances, a generous granite top island and large eat-in area, perfect for entertaining and casual gatherings. Front living - dining room offers a more formal setting. Main floor office or den provides a quiet area behind closed doors for those working from home. Upstairs, you'll find 4 ample size and bright bedrooms including a primary with walk-in closet and spacious 4-piece ensuite. Upper level laundry room adds practicality and convenience. Double car garage and double driveway. Private and beautiful ravine backyard with a BBQ deck and stone patio complete this exceptional property. (id:35011)
30 Culotta Drive
Waterdown, Ontario
This beautiful 2-storey home is situated on a quiet and family friendly street. The home features 4+1 spacious bedrooms, 3.5 baths and is approximately 2100 square feet PLUS a partially finished lower level and backyard oasis with a swimming pool! This home has numerous updates throughout and boasts a wonderful open concept floor plan. The main floor includes a large living / dining room combination with hardwood flooring. There is also a spacious eat-in kitchen with access to the private backyard. The kitchen features stainless steel appliances, wood cabinetry, a tile backsplash and plenty of natural light. The kitchen opens to the spacious family room- which includes a gas fireplace and hardwood flooring. There is also an updated powder room and laundry room with access to the double car garage. The upper level features 4 spacious bedrooms, 2 full baths and hardwood flooring throughout. The primary bedroom includes a walk-in closet and a beautiful renovated 5-piece ensuite with heated floors! There is also an updated 4-piece main bath. The partially finished lower level includes a newly renovated 3-piece bath, a bedroom and plenty of storage space! The exterior of the home features a double car garage, a custom designed driveway, a private backyard with a beautiful exposed aggregate concrete patio and salt water swimming pool! This home is move-in ready and is situated on a quiet, family friendly street, close to all amenities, parks, schools, and public transportation! (id:35011)
759 Stone Church Road E
Hamilton, Ontario
Welcome to this lovely four-level backsplit home. It offers a carpet-free environment and an abundance of natural light. The upper level comprises three bedrooms and a full bathroom. The main level features a combined living and dining area, along with a spacious kitchen. A side entrance leads to a fully finished basement, which includes a large bedroom, a full bathroom with a large tub, an office space, a laundry area, and a family room. A private fenced backyard and ample parking space for at least four cars. near amenities. (id:35011)
689 Ardleigh Crescent
Burlington, Ontario
Beautiful bungalow on a private 45-foot x 170-foot lot in southeast Burlington! This 3+1 bedroom home boasts 1.5 baths and is over 1200 square feet plus a finished lower level and heated in-ground pool! Lovingly maintained by the same owners for over 40 years! The main floor has an open concept living area featuring a spacious living room/dining room combination with hardwood flooring. The kitchen features a functional layout and offers airy white cabinetry, granite counters, a centre island and plenty of natural light. There are 3 bedrooms and an updated 3-piece bathroom. The lower level features a large family room with a gas fireplace, 4th bedroom, office / den, 2-piece bath, laundry and plenty of storage space! The exterior of the home features a 2-car driveway with a carport, and a private rear yard with a beautiful heated saltwater pool! This home is situated on a quiet street within a fantastic neighbourhood. Conveniently located close to all amenities and major highways and walking distance to schools and parks! (id:35011)
76 River Drive, Unit #22
Georgetown, Ontario
Fully Renovated Executive Townhouse in Georgetown Estates * Resort Like Living with Outdoor Pool * Wideplank Hardwood Floors * Granite Counters * Pot Lights * Glass Backsplash * Pantry * Bay Window * Crown Moulding * Gas and Electric Fireplace * Open Concept Plan * 3 Large Bedrooms * 4 pc Ensuite * Deep Soaker Tub * Large Glass Shower * Heated Floors * 2nd Floor Laundry * Skylight * Built-Ins in 2nd Bedroom * Updated Modern Doors and Handles * Upgraded Decora Light Switches * Modern Stairacse with Stainless Steel Railing, Glass Panels and Hardwood Treads * Fully Finished Basement * Large Recreation Room * Laminate Floors * Wainscotting * Basement Office * Private Backyard Surrounded by Trees * Gas BBQ Line * Stunning Renovation Throughout * Move In and Enjoy * Fees Include: Roof, windows, exterior doors, exterior maintenance, grass cutting, all shrubs, trees and manicuring of the grounds, snow shoveling of driveway and steps, pool maintenance * Resort Like Living In The City * (id:35011)
22 Drakes Drive
Stoney Creek, Ontario
Welcome to 22 Drakes Drive in Stoney Creek, a 2-storey home featuring 3 bedrooms, 2+1 bathrooms, 2 kitchens and a single garage! Offering endless potential, this home is nestled on a good-sized lot within walking distance of the Lake Ontario shoreline. Enjoy a functional floor plan and large windows allowing plenty of sunshine throughout. The main level offers a large living room with a bay window, a spacious dining area and a bright-white open kitchen with a centre island and a walk-out to the backyard! A powder room and convenient inside access from the garage complete the main level. On the second floor is the spacious primary bedroom with a walk-in closet and ensuite privileges to the tasteful 4-piece bathroom. Two additional bedrooms with generous closet space and convenient bedroom-level laundry are also found on the second level. The basement offers a separate side entry and features a spacious recreation area, a second kitchen, a den, a 3-piece bathroom and lots of storage space. Take advantage of this ideal location near various amenities, schools, waterfront parks and nature trails including Confederation Park, with easy access to the QEW Toronto and Niagara. Awaiting your personal touch, now is your chance to seize the opportunity and call this house your new home! (id:35011)

