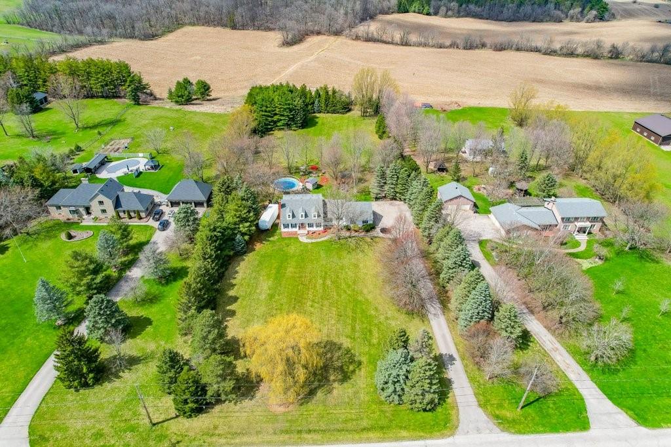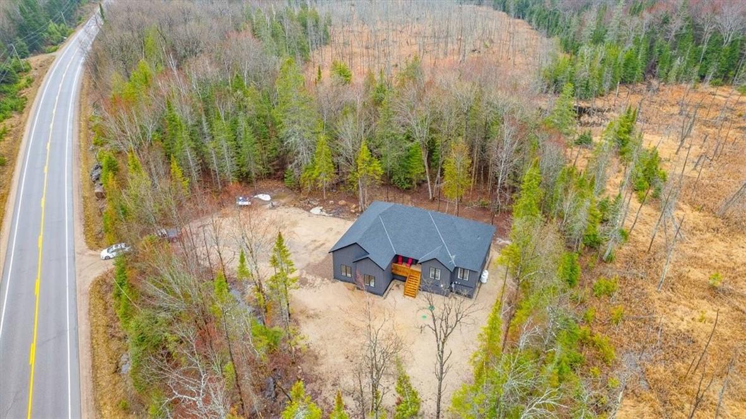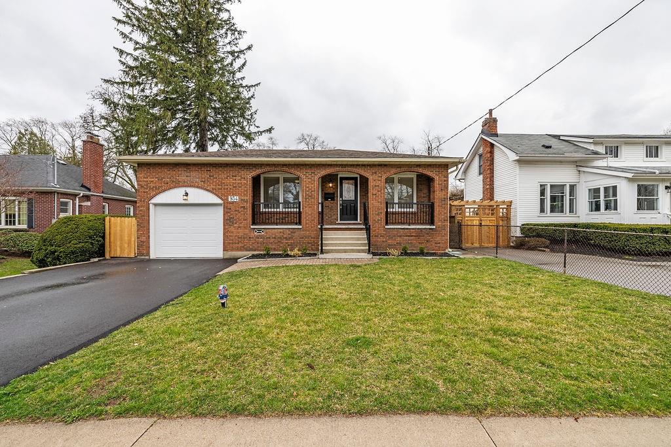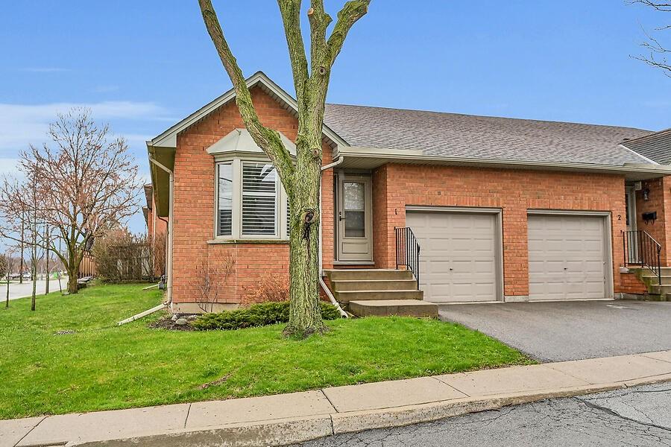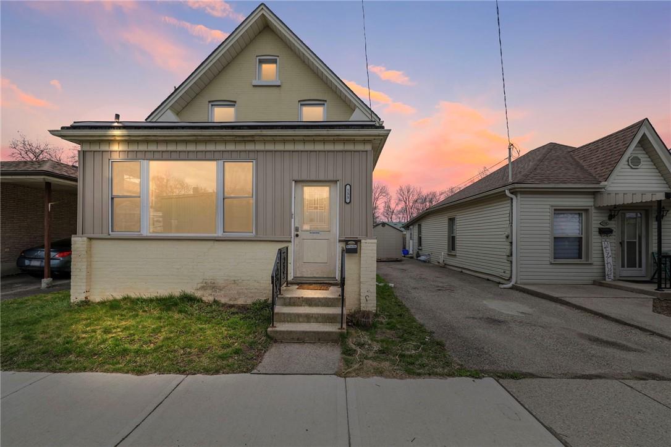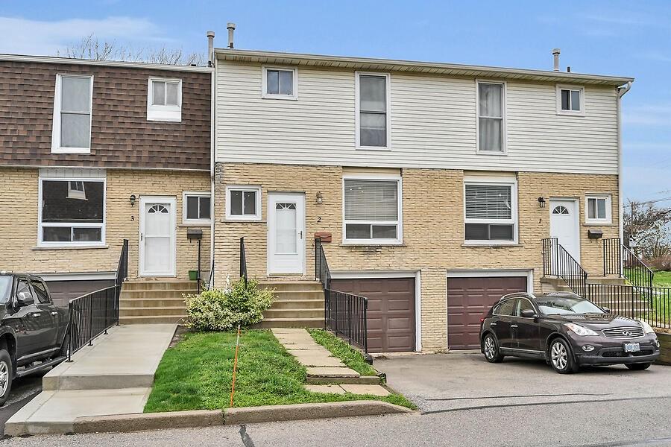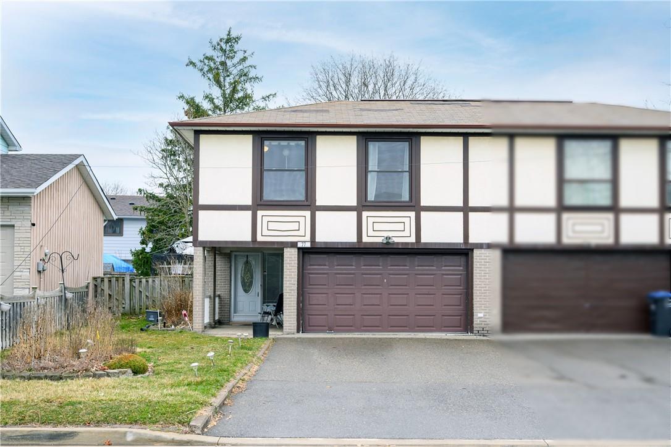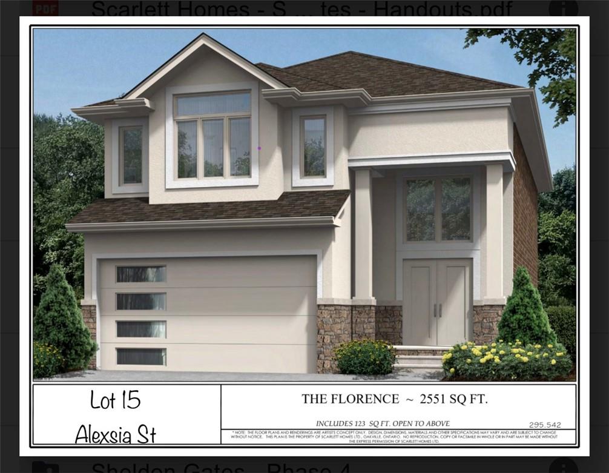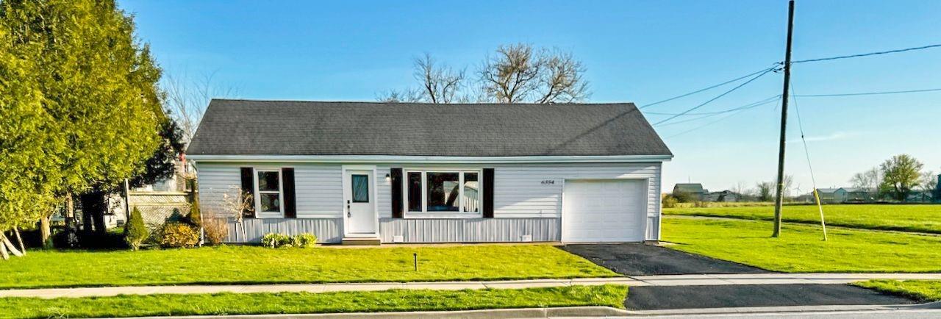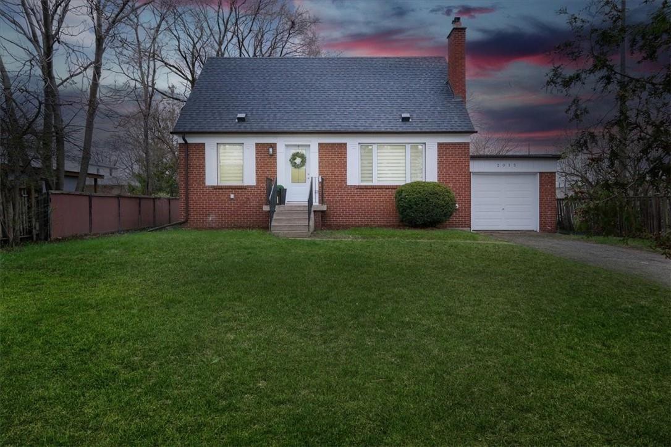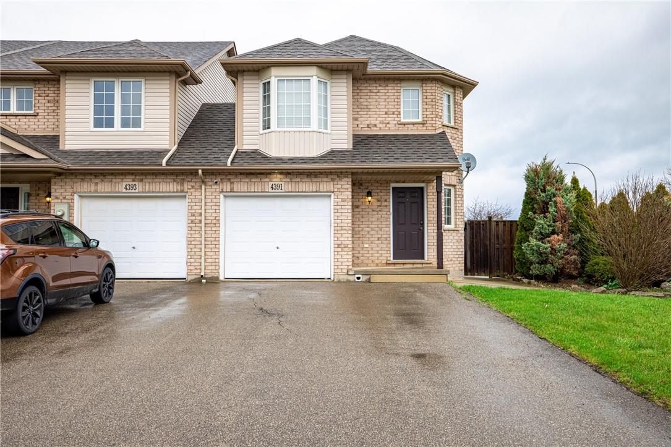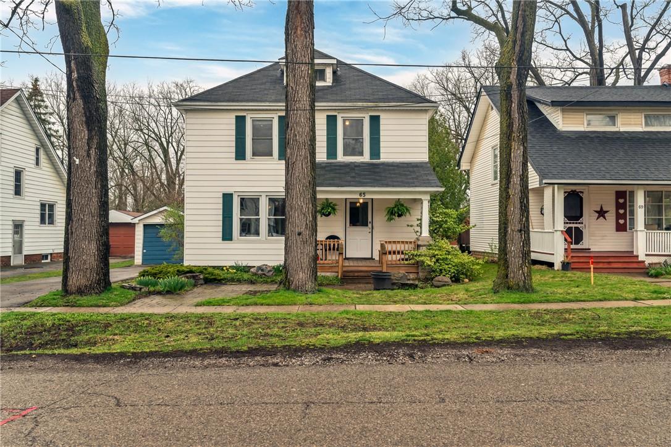1930 West River Road
Cambridge, Ontario
Escape to paradise, where the embrace of nature creates a sanctuary with unparalleled privacy! Moments from the Grand River Rail Trail & Sudden Tract hiking trails. Enjoy the luxury of rural peacefulness & tranquility mixed with close proximity to amenities in Cambridge, Brantford, Paris & Ayr and Major Highways (403 & 401). Professionally landscaped grounds & gardens surround this 2800 sqft home. The beautiful main floor has 3 frplcs (2 wd burning &1 electric) in the Separate Living Area, Kitchen & cozy TV rm which is overlking your backyard oasis. Beautiful separate dining area sure to fit all your guests. Oversized office (or 4th bedrm) with scenic views. Lndry will be enjoyable, in this bright spacious main flr laundry rm with adjacent 3 pc bathrm. Leading down the hall to your attachd dble garage space with attic storage space above. Beautiful staircase leading to the Upr lvl featuring an oversized master w/ensuite & 2 more bedrms (one with WIC!) with another full bath. Adding to the already extensive footprint the lower level has ample storage with a bonus area of a recreational rm complete with a billiards/ping pong table. You will never need another holiday again when you experience this parklike backyard with memories to be made around the campfire or in the pool! Flat usable land awaits your family enjoyment with ample room for recreational activities or for use of building additional structures. BONUS! The rear yard is fully fenced & has 2 sheds with electricity! (id:35011)
12407 County Road 503
Tory Hill, Ontario
This is what you’ve been waiting for. Newly constructed bungalow on nearly 13 acres with over 1400 feet of frontage is the perfect balance of privacy and convenience. Located on a year-round road and close to the village of Haliburton. Trails running behind the property are sure to please Snowmobile enthusiasts. Nearby lakes with public boat ramps offer swimming, boating or ice fishing. The property has many trees for maple syrup or even sell your own firewood. It’s hard to imagine all of the opportunities that await. The home offers a nice covered front porch that leads to the main foyer with 9 ft ceilings. Open concept living room/kitchen looks out a massive wall of windows to the forest beyond. The gorgeous and built-to-last custom Mennonite made kitchen has tons of cupboard space, island with breakfast bar, under counter lighting, quartz countertops and smudge free stainless steel appliances The kitchen has patio doors that lead to the covered rear deck where you can enjoy the sunset. 3 good sized bedrooms on the main floor and 2 full bathrooms. The master has a walk-in closet and ensuite with double sinks. The remaining 2 bedrooms have oversized Floor-to-ceiling windows to admire the gorgeous views. The basement with 8 1/2 ft ceilings has a bedroom and full bath, gym and a brand new projection TV system.(There is the space for a 5th bedroom if need be). A massive 750 sq foot garage has 15 ft ceilings. This home has everything that northern living has to offer. (id:35011)
934 Lasalle Park Road
Burlington, Ontario
Stunning raised ranch in outstanding south Aldershot location! Minutes to highway 403 & Marina. Close to parks, schools, shopping & restaurants. Renovated top to bottom by reputable local builder. Large covered front porch, updated windows & doors, high end engineered hardwood & ceramic floors, 2 fireplaces (electric & gas), pot lights, modern light fixtures, freshly painted with new trim, & updated breaker panel (100amp). Gorgeous kitchen with quartz, new SS appliances, designer backsplash, double sink & island. Potential in law suite with side entrance to the basement, rough in kitchen & large egress windows. Oversized cold room, bedroom with closet & potential work out room / den / 2nd bedroom. Oversized garage with above storage & central vac. Fully fenced rear yard with patio area. Shows 10+ (id:35011)
60 Dundas Street, Unit #1
Dundas, Ontario
Bright, immaculate one floor end unit in highly sought after Spencer Green Village Complex. Extremely well cared for by the original owner. Just a short walk to the many downtown Dundas amenities as well as local walking and biking trails. The living room features engineered hardwood flooring, a gas fireplace and has a walk out to the rear deck. Spacious master bedroom with the same flooring boasts a large walk in closet and a 4 piece ensuite. Main floor laundry is an added bonus along with interior entry from the garage. The lower level houses a large recreation room as well as 2 good sized bedrooms, a storage/pantry area and a workshop. Furnace & C/Air 2021. Gas hook up for BBQ. Status certificate is available. RSA. Please attach Schedule B and Form 801. (id:35011)
133 Bruce Street
Brantford, Ontario
Welcome to this charming two-storey home, boasting four spacious bedrooms and two bathrooms. As you step through the front door, you're greeted by a warm and inviting atmosphere. The main floor features an expansive eat-in Kitchen, perfect for family gatherings and casual meals. Adjacent to the kitchen, you'll find a large family room, ideal for relaxing or entertaining guests. Upstairs, four cozy bedrooms offer ample space for rest and relaxation, while two well-appointed bathrooms ensure convenience for the whole family with its comfortable layout and inviting ambiance. Outside, enjoy the large yard, perfect for outdoor activities or simply soaking up the sun. With its inviting ambiance and abundance of space, this home is sure to fulfill all your lifestyle needs. (id:35011)
1338 Upper Gage Avenue, Unit #2
Hamilton, Ontario
Spectacular home in great Central Mountain Locale close to schools and all amenities also commuter highway access. Ideal first time buyer, small family or investors! Features an amazing modern kitchen with recent updated backsplash, under cabinet valance, loads of cabinets, lots of natural sunlight, separate dining and living room, upgraded laminate flooring throughout, parquet in lower level , three bedrooms, one and half bathrooms, finished lower level with entrance from the garage, high efficiency furnace, fenced yard with patio and a storage shed. A Must See at this price point!! Dishwasher (2020), oven (2020), flooring (2020), backsplash (2024). (id:35011)
77 Griselda Crescent
Brampton, Ontario
FULLY FINISHED SEMI-DETACHED FAMILY HOME ... Welcome to 77 Griselda Crescent in the Northgate neighbourhood of Brampton! Lovingly maintained, this 3 bedroom, 2 bathroom, 2-storey home boasts an OPEN CONCEPT living room and dining room with new laminate flooring (2021), updated crown moulding & trim, potlights PLUS sliding doors to back yard. WALK OUT to the private, fully fenced and LANDSCAPED yard with concrete patio, NEW lower level deck, CUSTOM-BUILT gazebo, PLUS natural gas BBQ hookup. FRESHLY PAINTED kitchen with BRAND NEW dishwasher completes the main living area. Upper level features a primary bedroom with a custom, built-in closet, 2 more bedrooms, and full bathroom with neutral styling. FULLY FINISHED LOWER LEVEL features an oversized family room, 2-pc bathroom, large laundry room, and storage. Attached garage leads to DOUBLE DRIVE with abundant parking available. Full underground sprinkler system provides care for the plentiful landscaping. Conveniently located close to public transportation, Chinguacousy Park, Bramalea Shopping Centre, Brampton Civic Hospital, Professor's Lake, schools, dining, recreation centre, and easy highway access! CLICK ON MULTIMEDIA for virtual tour, floor plans & more. (id:35011)
Lot 15 Alexsia Street
Hamilton, Ontario
BRAND NEW HOME TO BE BUILT ON HAMILTON WEST MOUNTAIN. MANY STYLES TO CHOOSE FROM. LUXURY UPGRADES IN "THE FLORENCE" MODEL INCLUDE: ALL BRICK, STONE AND STUCCO EXTERIORS, GRANITE KITCHEN WITH PENNINSULA, LARGE WALK-IN PANTRY, ENGINEERED HARDWOOD FLOORS AND PREMIUM PORCELAIN TILE THROUGHOUT MAIN FLOOR, FIREPLACE IN FAMILY ROOM, 4 GOOD SIZED BDRMS, 2ND FLOOR LAUNDRY, PRIMARY BDRM HAS 2 GENEROUS WALK-IN CLOSETS, ENSUITE BATH WITH GLASS AND FRAMED WALK-IN SHOWER, FREE STANDING TUB, DOUBLE SINKS, PREMIUM VINYL FLOORING THROUGHOUT UPPER LEVEL (CARPET FREE HOME). MODEL HOME AVAILABLE TO VIEW BY APPOINTMENT WITH LISTING AGENT. (id:35011)
6354 Townline Road
Smithville, Ontario
Welcome to this charming house that could be your potential forever home or a lovely starter with an attached garage for easy access. The house has undergone numerous upgrades over the years and is in great condition. The floor plan is designed for convenient main floor living with two bedrooms, a large eat-in kitchen, and a bright and inviting living room. The entire house is filled with natural light through the big windows and pot lights. The four-piece bathroom boasts a heated floor, a quartz countertop, ceramic tile flooring, and a main floor laundry. All the furniture is also for sale, and the roof and driveway were recently redone. This home is located near all amenities and is just a few steps away from two elementary schools, a high school, parks, and downtown. Despite being situated in the town of Smithville, the area has a rural feel. The lot size is 64 by 95, and there is nothing to do but move in! This home is definitely worth a look! (id:35011)
2015 Stanfield Road
Mississauga, Ontario
Totally on Trend with stunning decor & upgrades galore! Finished top to bottom with quality finishes & attention to detail. This home features 3 BR's with primary on main floor & 2nd primary option on upper level. 2 Full baths exude spa like feeling & offer convenience to main & upper level BR's. Bright & spacious kitchen boasts exciting SS appliances, quartz countertops, & double windows for yard views. Spacious dining area flows into an inviting living room with a statement F/P wall inviting you to stay a while. Wonderful main level BR & luxurious bath boasting a rainfall shower head + diverter complete the main floor. Upper level features 2 large BR's & bath with shower. Convenient attached garage too! Separate back entrance with opportunity to create a lower level in-law suite allowing for easy & private access or simply enjoy the fresh & inviting spacious recroom with ample space to meet all your needs. 2023 / 2024 Upgrades include: 200 Amp Electrical panel, most wiring & lighting, potlights, thermal windows, kitchen & baths, wood "style" flooring to all 3 levels, ceramics, electric F/P, trim, interior doors & hardware, silhouette blinds & appliances. Further updates include: roof (2022) & furnace (approx 2018). Large lot gives you the ability to create your own oasis. Family neighbourhood & easy access to golf, rec centre, schools, parks, transit, dining, Sherway Gardens & Dixie outlet mall, Airport, TTC, Go Transit & Highway Access abounds. Just move in and enjoy! (id:35011)
4391 Christopher Court
Beamsville, Ontario
Welcome to your dream home in Beamsville! Nestled in a tranquil enclave, this exquisite three-bedroom, end-unit, freehold townhome offers the pinnacle of modern living with an array of desirable features. The main level boasts an open-concept layout, seamlessly blending the living, dining, and kitchen areas. Natural light floods through oversized windows, illuminating the warm hardwood floors and creating an inviting ambience for gatherings with friends and family. Upstairs, retreat to the tranquillity of the spacious bedrooms, the master suite is a luxurious sanctuary, complete with a walk-in closet and an ensuite bath, providing a private oasis to unwind after a long day. Descend to the finished basement, where endless possibilities await. Whether you envision a cozy home theatre, a versatile home office, or a recreational space for entertainment, this versatile area can be tailored to suit your lifestyle needs. Outside, step into your private paradise, with a large yard and patio. Imagine summer barbecues and alfresco dining in this serene outdoor retreat, surrounded by lush greenery and mature trees. Conveniently located close to schools, amenities, and recreational facilities, yet tucked away in a peaceful neighbourhood, this home offers the perfect balance of convenience and tranquility. With its prime location and modern features, including a newer construction from the 2000s, you can move in with confidence, knowing that no immediate work is required (id:35011)
65 Banff Street
Caledonia, Ontario
Nestled along the picturesque tree-lined street of 65 Banff St in the serene town of Caledonia, this enchanting 3 bedroom home exudes warmth, character, and endless appeal. From its inviting interior adorned with hardwood floors to its expansive outdoor oasis boasting an inground pool, outdoor fireplace, outdoor bar, this residence offers a perfect blend of comfort and luxury. Ideally located a short walk to walk to Caledonia’s Grand River, Community Center/Fairgrounds, schools and shops in the quaint downtown. This home presents an unparalleled opportunity for a lifestyle of tranquility and convenience. (id:35011)

