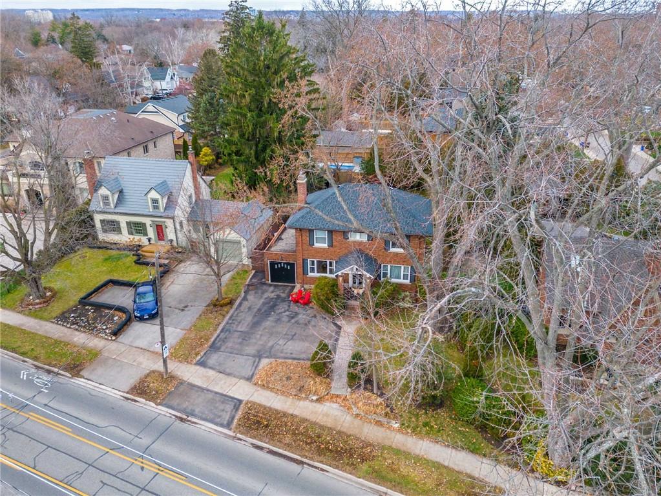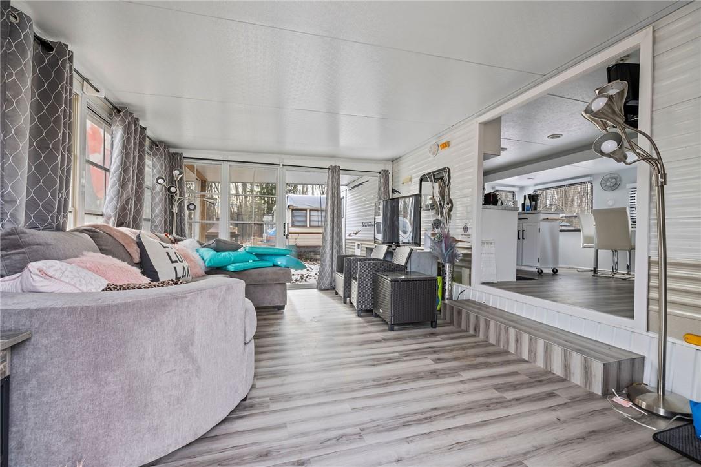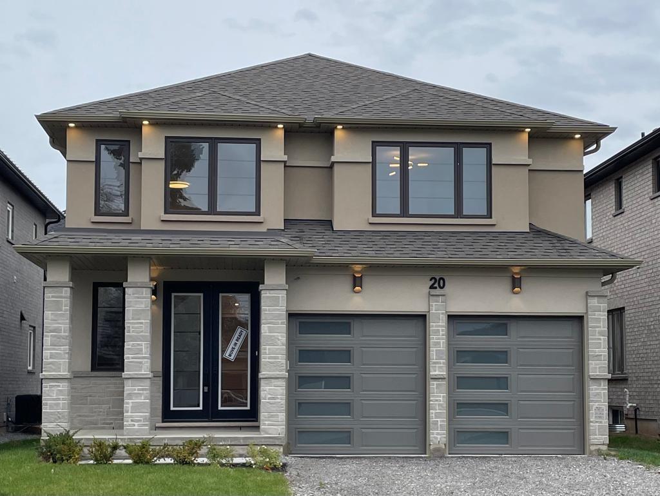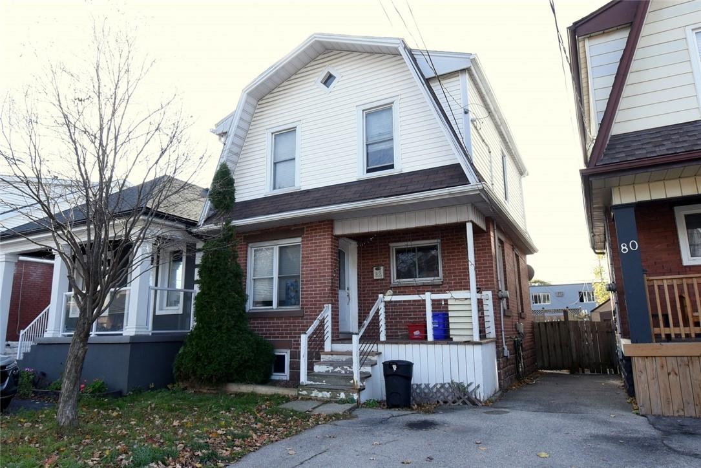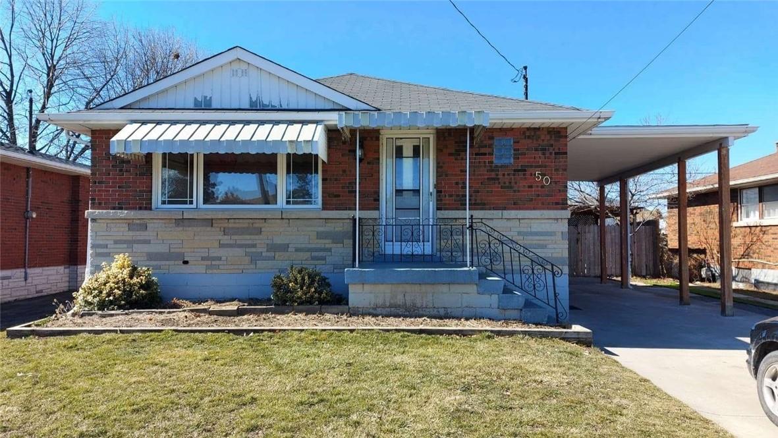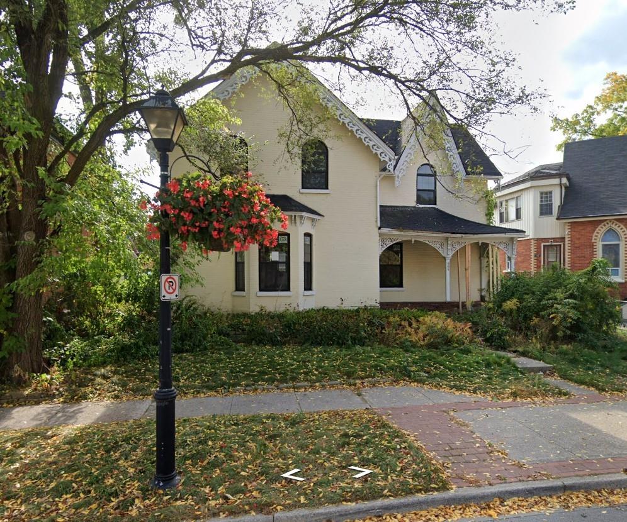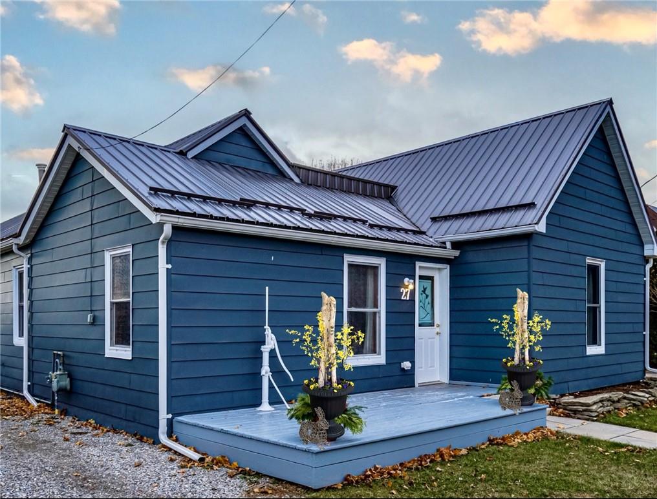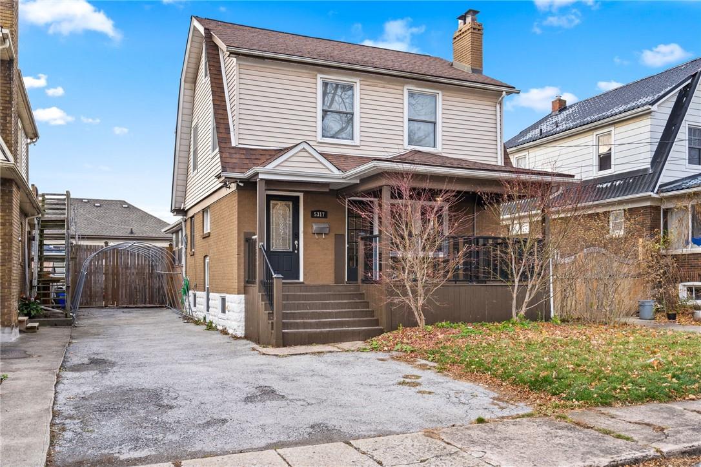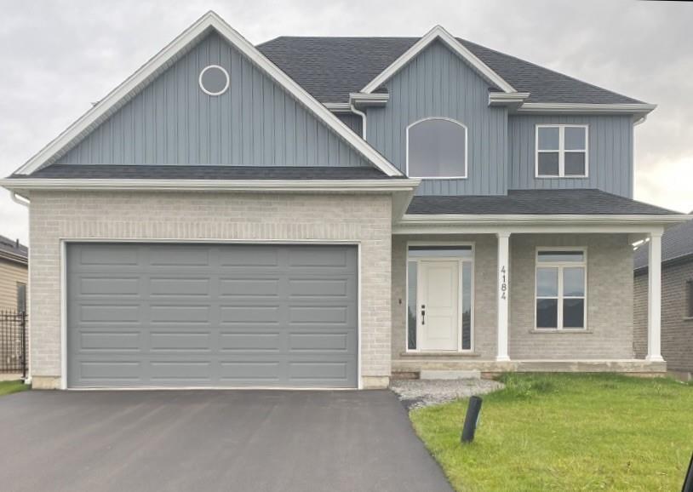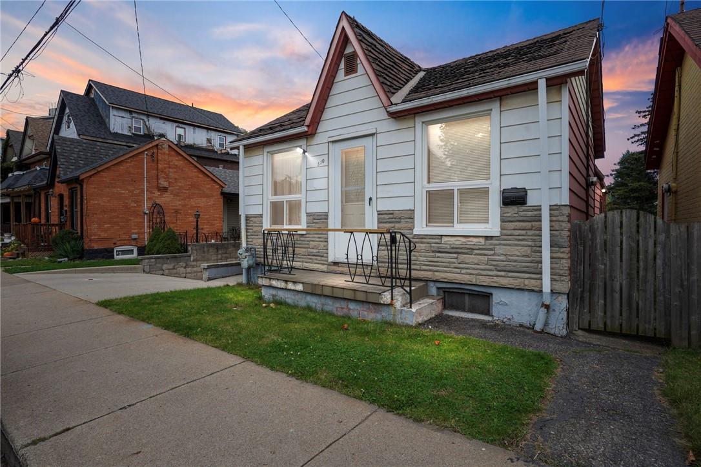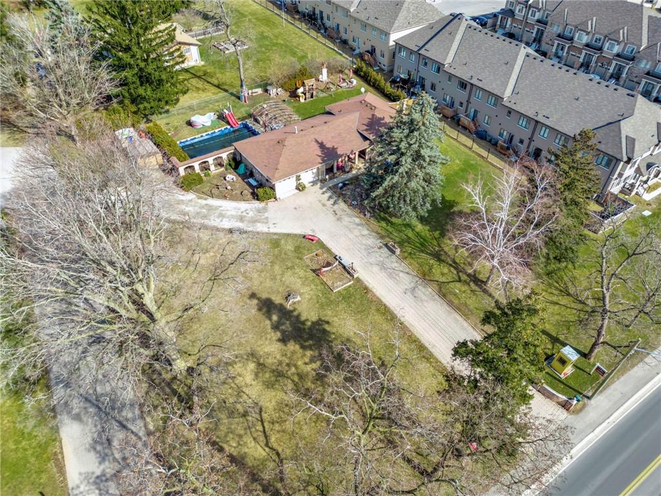1045 Lower Lions Club Road
Dundas, Ontario
A resort in the city. Discover urban tranquility in this majestic 2-acre haven, situated in the famed Bruce Trail. The property has a fusion of nature’s & metropolitan convenience, located just moments from Tiffany Falls, the serene Sherman Falls & within an easy reach of city luxuries, highway networks & the prestigious McMaster University. This architectural gem w/natural stone outside, promises a living experience bathed in radiant natural light. 10ft ceilings & expansive floor-to-ceiling windows that harmonize w/marble heated floors extending across 3 generous levels. This custom-built masterpiece spans over 6000sf including the Italian marble stone fireplace stand in the heart of this home. The gourmet kitchens feature a gorgeous gas Wolf stove & a grand Sub Zero Fridge, spa-like bathrooms, a fully-equipped laundry suite & an elegantly appointed wet bar. Crown moldings & marble baseboards frame each room w/an air of elegance, while stained glass bedroom doors, seamlessly integrated cabling & an immersive sound system are a testament to uncompromising quality. Step outside to discover a breathtaking in-ground pool embraced by natural stone formations, set within professionally curated landscapes that promise endless moments of relaxation and entertainment. The property’s chateau-inspired design, w/its natural stone façade, continues to enchant with illuminated pillars & an elegant fountain adorning the front garden. (id:35011)
2317 Lakeshore Road
Burlington, Ontario
Great investment opportunity on prime Lakeshore with views of the Lake. Build, renovate or move-in as in - the property features a central hall plan with hardwood flooring throughout, a separate living room with gas fireplace and dining room, a renovated kitchen with stainless steel appliances and granite countertops open to a family room addition with vaulted ceilings, skylight and views of private yard. Oversized primary bedroom with lake views and a 5-piece bathroom. Finished lower level with 4-piece bathroom, laundry room, rec room and an abundance of storage. Private deep yard with mature trees. Walk to downtown, lake, bike path, and shops. (id:35011)
301 Rattlesnake Lot# 75 Road
Lowbanks, Ontario
RENOVATED SEASONAL 39 FOOT TRAILER INCLUDING AN ADDITIONAL FRONT ROOM, APPROXIMATELY $50,000.00 WAS SPENT IN RENOVATING THIS TRAILER, ENJOY YOUR SPRING TO FALL. IN YOUR OWN BEAUTIFULLY RENOVATED TRAILER, SIT OUTSIDE AND WATCH THE WILD LIFE FREELY PASS YOU BY AND THE BEATIFUL TREES SURROUNDING YOU. BEAUTIFUL EAT IN KITCHEN, LARGE LIVING ROOM WITH 65 INCH TV. ALL FURNITURE, GOLF CART INCLUDED ALSO FRIDGE & STOVE INCLUDED. CENTRAL AIR. SEE INFORMATION AVAILABLE FOR LEASED LAND. (id:35011)
20 Miller Drive
Hamilton, Ontario
Zeina Homes modified Royalview model. This custom home features spacious 2995 SF, 4 Bedroom+4 Bathrooms. Double door entrance leads to an open layout main floor with modern décor and abundant natural light. Custom Kitchen boasts center island and vast amount of modern cabinetry. Sliding doors from kitchen leads to the backyard. Great room has custom built-in wall unit with fireplace. Basement has separate entrance, cold room. This home boasts of many builder upgrades: oak staircase, oversized windows, granite/quartz counters, undermount sinks, hardwood floors, porcelain tile, brick to roof exterior, 2 car garage and much more! Mature Ancaster neighborhood resides close to all amenities, parks, schools, shopping, bus routes, access to highway 403, restaurants, Costco, Ancaster fairgrounds, Ancaster business park & more. Please visit the Zeina Homes model home at 29 Roselawn Avenue (Ancaster) for more info. (id:35011)
82 Alpine Avenue
Hamilton, Ontario
Well cared for single family home in great Mountain location near the escarpment. Walk to Concession Street for shopping, restaurants & the hospital. Quick access to downtown, the Linc, Limeridge Mall, groceries, busses, GL Armstrong school, Churches & rec centre with pool. Part of back yard currently rented for parking to the building behind. That building would be willing to continue to rent. Ideal to help with mortgage payments. Flexible closing. A pleasure to view!! (id:35011)
50 Toby Crescent
Hamilton, Ontario
Fully rented, and this home is being rented out as a rooming house. Hamilton Mountain Legal 2-family home is a great investment opportunity that generates positive cash flow. The property has great tenants who are willing to stay and are currently on a month-to-month lease. The house has 4 bedrooms upstairs and 3 bedrooms downstairs, with 2 kitchens and 2 full bathrooms. Each unit has in-suite stacked laundry. The double-wide driveway can accommodate up to 4 cars, and the large backyard provides ample space for both tenants to enjoy. The location is excellent, with easy access to the Red Hill Valley Expressway and close proximity to the Mountain Brow. The property is also within walking distance of a community park and the Huntington Park Recreation Center. Don't miss out on this fantastic investment opportunity! (id:35011)
468 Locust Street
Burlington, Ontario
Beautiful Vintage Century Home on large 66x132 city lot. This property is ready to begin renovations. New Permits in place. Tax adjustment based on use. Commercial/Residential/Dual. Building is stripped and ready to create new modern interior. Consider the possibilities for this amazing core opportunity. (id:35011)
27 Jane Street
Hagersville, Ontario
This meticulously upgraded and renovated home, spanning 2250 square feet boasts 4 bedrooms, 2 full baths, multiple living/family rooms, and versatile spaces. Whether utilized as a single-family home or a fantastic 2-family residence, the open-concept family room with a custom wood wall, dinette and kitchen provides seamless movement. The front section features separate living and dining areas, a kitchenette, sitting room, and multiple bedrooms. Additionally, a separate oversized garage, currently used as an office and storage space, offers flexibility for those working from home or can be converted back to a garage. The expansive yard with a beautiful stone fence is perfect for gatherings. Don't miss out on this delightful, light-filled home - a true gem in Hagersville! Two houses for the price of one! (id:35011)
5317 Third Avenue
Niagara Falls, Ontario
Many, many upgrades and freshly painted throughout.. Gigantic 36 X 14-Foot In-Ground Concrete Pool And Cabana Bar. Welcome To Niagara Falls. The World-Famous Niagara Falls Entertainment Zone Is Only A Short Drive Away. This 1740 Square Foot, Two-And-A-Half Story Home Has A Highly Unusual Layout And Is Brimming With Charm And Character. 3+2 Bedrooms, 2+1 Bathrooms, A Finished Basement, And A Finished Attic With Loft Are Included. A/C, Pool Pump, Front Porch Makeover, Hot Water On Demand. (id:35011)
4184 Village Creek Drive
Stevensville, Ontario
Built in 2021 by Parklane Homes this 2 storey family home is located in a newer subdivision within easy reach of the QEW plus restuarants and schools. The home is close to the popular Safari Niagara and the quaint and lovely Crystal Beach for you to visit with your family and friends. This stylish home is bright and light throughout - with plenty of room for entertaining. The kichen features granite countertops and stainless steel appliances- including a larger gas cooktop. With a walk-in pantry and breakfast bar on the island this is a spectacular kitchen sure to delight every cook ! The main floor boasts a den that can be used for an office- a pleasant place to work overlooking the front of the home, or a 4th bedroom - features its own 2 piece on-suite bathroom. Take the stairs up to the 2nd floor, your feet with be in heaven as you walk across the deep quality carpeting! You will arrive in the loft area - an amazing bright and light space - great for making a second living area, or for the crafter to work ? The primary bedroom has a large walk in closet, and the large ensuite 5 piece bathroom - a large bath, a large glass walled shower and 2 vanity sinks. Two further bedrooms and the main bathroom complete the space. Virtual Tour and Photos prior to occupation. March 31, 2024. (id:35011)
510 John Street N
Hamilton, Ontario
Attention First Time Home Buyers, Investors and Contractors, this is a Terrific north end opportunity in a great location just a short walk to the waterfront. Huge potential for future capital appreciation, and development. Currently a detached bungalow with a large 161’ deep lot. Property sold “as is”. Possibility of developing the land; buyer to do your own due diligence. Home is currently tenanted and tenant is willing to give vacant possession. (id:35011)
541 Garner Road W
Ancaster, Ontario
CALLING ALL INVESTORS/DEVELOPERS! Introducing 541 Garner Rd W, Ancaster – an inviting all-brick side split offering 4+1 bedrooms, 2 bathrooms, and enticing potential for an in-law suite. Nestled within Ancasters urban boundaries, this home boasts proximity to amenities, including shopping, dining, and public transit. Welcomed by a generous living room with a picturesque bay window seamlessly flowing into the dining area with patio access and a well-appointed eat-in kitchen, the main level offers ample space for gatherings and relaxation. Retreat to the privacy of the second level, featuring three bedrooms and a full bathroom. The lower levels feature a cozy family room with a fireplace, a convenient laundry room with outdoor access, and an additional bathroom. Ascend to the next level, where an ideal space waits for adult children or guests, complete with a full kitchen, living area, bedroom, separate entrance, the potential for an additional bathroom, and an unfinished area perfect for storage. The lower level could easily be converted into a separate in-law suite. Outdoors, indulge in a private oasis perfect for summer enjoyment, boasting a fenced backyard, a patio with a stone fireplace, and a refreshing inground swimming pool. This home and property offer fantastic investment and development opportunities. Buyer to do their own due diligence. (id:35011)


