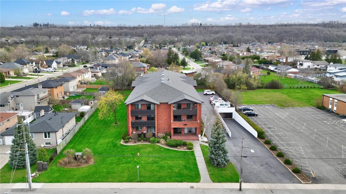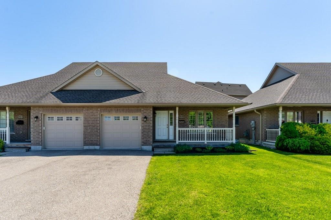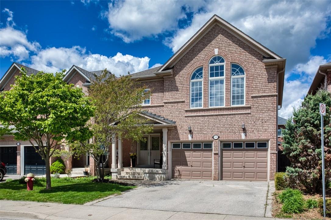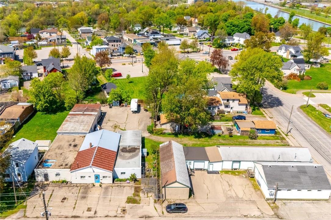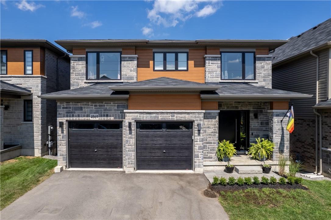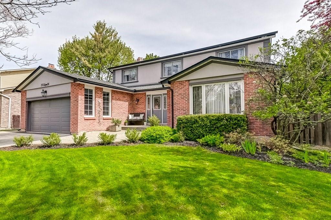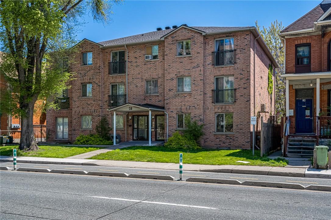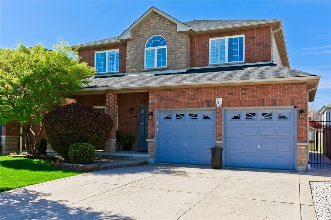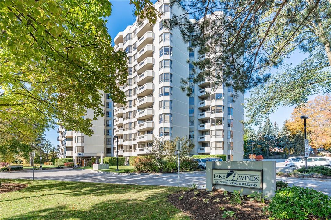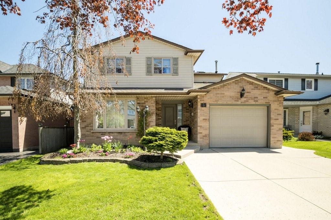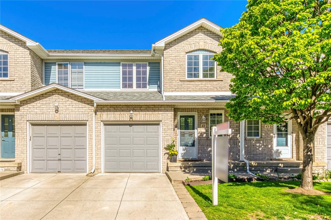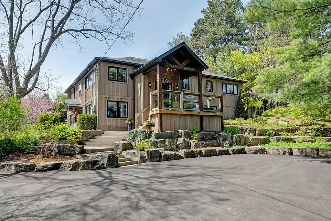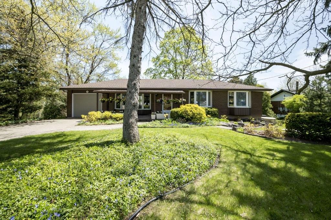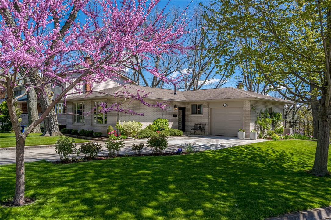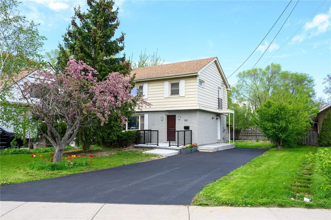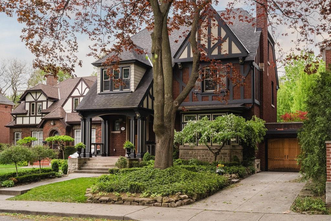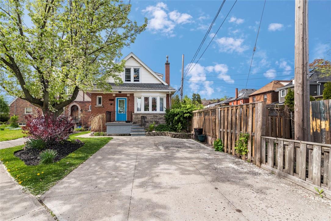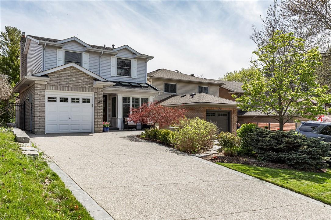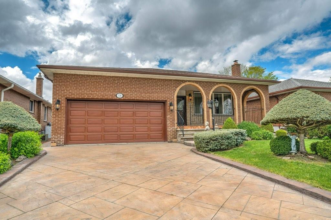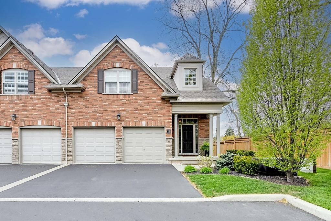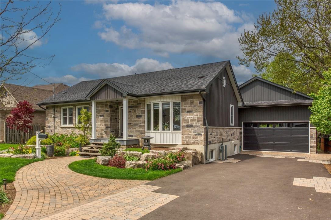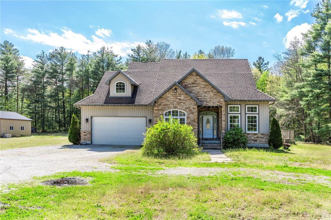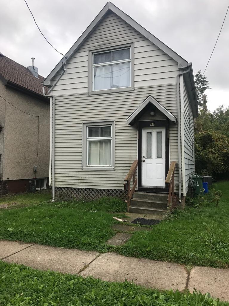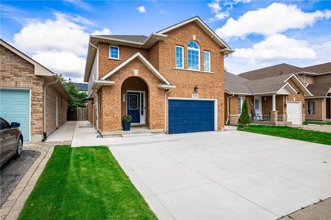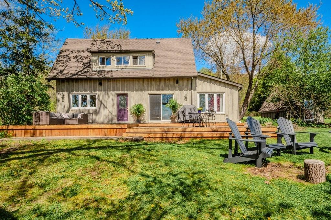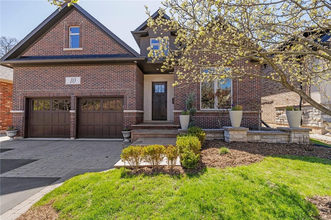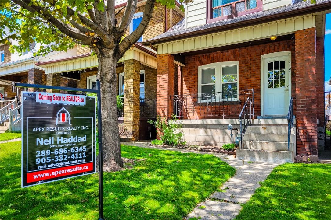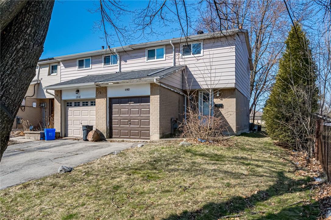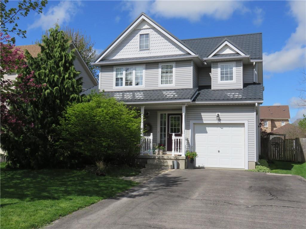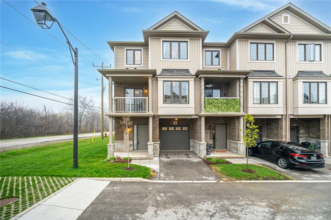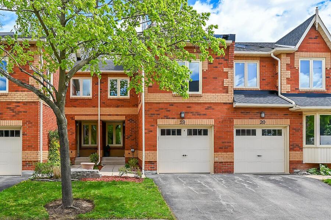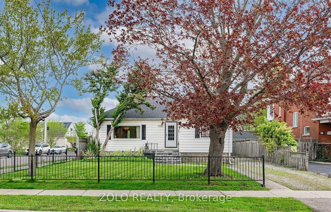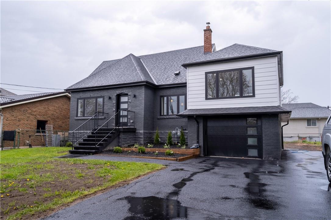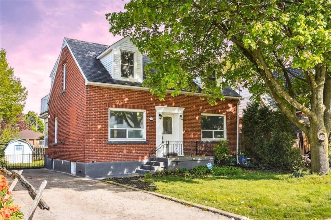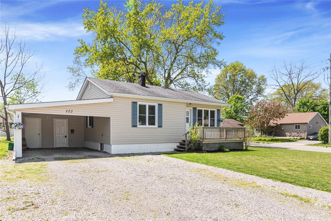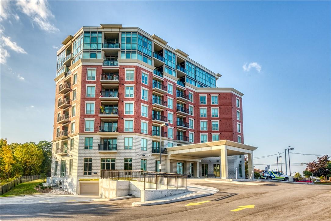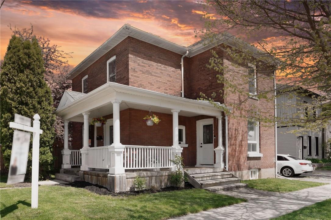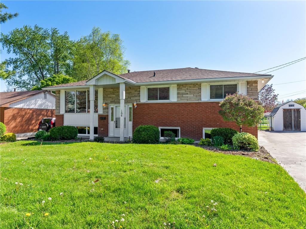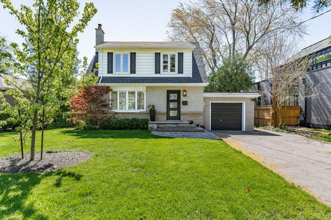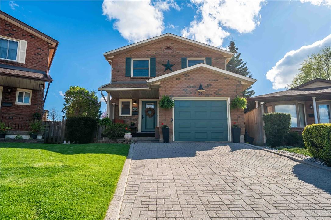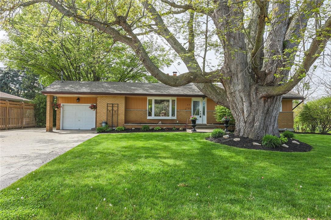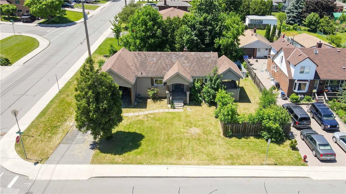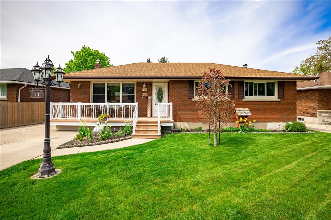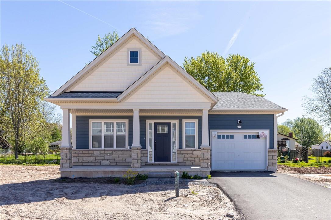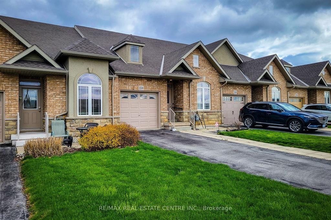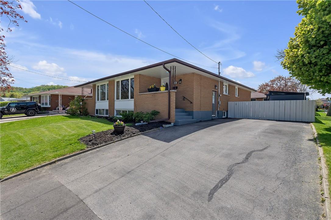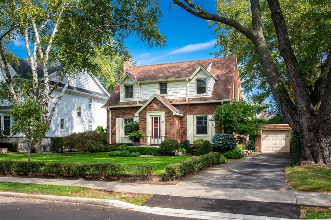386 Highway #8, Unit #301
Stoney Creek, Ontario
Excellent location in the South Meadow neighborhood of Stoney Creek. Step inside this quiet top floor unit and find a clean, well kept home offering a spacious living and dining room area linked to an eat-in kitchen. Two bedrooms, two bathrooms, ample closet space and an in unit utility room featuring laundry facilities and storage that ensures effortless daily routines. Enjoy the view from an over-sized balcony. Quick access to highways, public transit, schools and all shopping amenities. A rare feature offered is 2 parking spots. 1 underground and 1 in a privately owned garage. Condo Fees are comparatively lower than nearby units in this in-house proudly managed building. This residence is ideal for retirees, single couples and professionals who work from home. Be the first to call this meticulously maintained unit your home. You won't be disappointed! (id:35011)
505 Cedar Street
Dunnville, Ontario
All brick semi detached bungalow. Quality built 2 bedroom, 1.5 baths, open concept with large living area, dining room sliding door to deck, kitchen with island and loads of storage, full unfinished basement. Convenient location, walking distance to restaurants, shops. (id:35011)
5269 Nova Crescent
Burlington, Ontario
Great family home in the Orchard. 2147 sf plan with split staircase offering upper level family room. 4 bedrooms, 2 1/2 baths, finished lower level, main floor laundry, large eat in kitchen with island, great room overlooking unspoiled backyard. Freshly painted, new carpet on stairs, crown moulding, knock down ceilings, upgraded trim, built-ins, upgraded appliances, hardwood floors (laminate in 1 bedroom), double car garage, double drive, located on a quiet crescent. Furnace 2018, roof 2020, A/C 2020. Gas line for bbq in backyard, gas line for stove in kitchen. Move in ready! (id:35011)
23 Amelia Street
Port Colborne, Ontario
Welcome to your dream property—a harmonious blend of practicality and opulence nestled in a tranquil neighborhood. Upon arrival, you'll find a secure fenced-in area, offering both privacy and peace of mind. Inside awaits a fully equipped mechanic shop, complete with a tractor and car hoist, catering to automotive enthusiasts and homeowners alike. Additionally, an adjacent extra lot presents endless opportunities for expansion or investment ventures, providing a blank canvas for your imagination to flourish. Step outside and behold the majestic sight of multimillion-dollar cruise ships gracefully navigating the nearby canal, offering a picturesque backdrop to your daily routine. Adjacent to the property lies a charming park, inviting leisurely strolls and moments of contemplation amidst waterfront serenity. In essence, this property transcends mere residency—it's a sanctuary where dreams materialize and where the extraordinary becomes the norm. In summary, this property isn't just a home—it's a manifestation of your aspirations, a haven where possibilities abound, and a testament to the boundless potential of visionary living. Welcome to your new beginning. (id:35011)
4069 Brock Street N
Beamsville, Ontario
Welcome to 4069 Brock street in the heart of Beamsville's Vista Ridge development. Upon entering through the beautiful oversized front door, you will be greeted with 2 double door closets. 9' Ceiling on the main level, lxry vinyl floors throughout & oversized windows. The 2 storey great room comes complete with a gorgeous 3 sided gas fireplace, grand staircase with full glass railing & an absolute breath taking chandelier. The open concept living room comes with a state of the art 86" TV fully mounted. Main floor office. The gourmet kitch is every chef's dream, with a fully shelved pantry, dbl wall oven/microwave, cook top & dishwasher all upgraded. Quartz counter tops & back splash. Cupboards have upgraded pull outs. the Island comes with a blk marble counter top & wine frdg. Make your way up the grand oak staircase to the 2nd storey where you will find a primary bdrm with walkin closet, freestanding tub, full glass shower & water closet. Full laundry room with washer/dryer, cupboards & countertop. 3 Additional generous sized bdrms + full bath. Make your way downstairs to the full walk out bsmt perfect for an inlaw suite. Complete with full bdrm, walk-in closet & full ensuite. Living room, oversized windows, stacked washer & dryer in the utility room. Walk out of the bsmtt sliding door to your private fenced in spa, complete with a 19' jacuzzi hot tub & pool combo. Custom desk/ 2 car ashphalt drive, insulated garage doors. Floor plans in supps. Over 3300SQFT of living space (id:35011)
2159 Belgrave Court
Burlington, Ontario
Exceptional family home in beautiful Tyandaga setting on quiet court location with sense of community feeling and pride of ownership among neighbours. Above average size lot with lots of room between neighbouring homes. Large welcoming entrance foyer, main floor family room with gas fireplace. Formal living room and dining room with French doors off foyer. Kitchen offers large dining are and granite counters. Walk out to composite deck from family room and kitchen. Newer engineered hardwood floors on main level. 4 bedrooms on upper level, primary with walk in closet with custom closet organizers and 4 pce. ensuite. Lower level completely finished with exceptional floorspace. Loads of storage, office/ Den, games room and recreation room. Finished from top to bottom. Fully fenced rear yard. Double car garage with backyard access. Location is ideal and convenient for the commuter with easy access to transit, QEW, Highway 5 (Dundas Street) and the 407 ETR. (id:35011)
28 Victoria Avenue N, Unit #313
Hamilton, Ontario
Welcome to Victoria Manor! Located just east of downtown, this newly renovated 1 bedroom, 1 bathroom condo is perfect for first-time homebuyers, investors or healthcare workers seeking a convenient commute. Condo upgrades include a new glass shower, quartz counter in kitchen, ceramic tiles, new upgraded plumbing and a washer/dryer combo. The condo is situated in prime location close to transit, restaurants, hospital, coffee shops and a nearby park. Also included are assigned parking and storage unit in the basement for added convenience. Don’t miss out on this fantastic opportunity. (id:35011)
242 Gatestone Drive
Stoney Creek, Ontario
Welcome to your home at Stone Creek. this beautiful 4-bedroom + den detached home, where modern elegance meets comfort and functionality. Nestled in a serene neighborhood, this residence boasts a spacious double-car garage, offering ample parking and storage space. As you step inside, you're greeted by a grand foyer that sets the tone for the home's sophisticated ambiance. Hardwood floors and high ceilings create an airy and inviting atmosphere as you walk through the heart of the home where a gourmet kitchen is waiting for you, adorned with sleek quartz countertops and top-of-the-line stainless steel appliances. Designed for both culinary enthusiasts and social gatherings, this kitchen seamlessly integrates with the adjacent family room, making it the perfect hub for entertaining guests or relaxing with loved ones. Adjacent to the kitchen is the formal dining room, where elegant dinners and memorable celebrations await at the combined spacious living room, bathed in natural light streaming through large windows, offering a cozy retreat for intimate conversations or leisurely evenings. Upstairs, the master suite awaits, offering a private sanctuary complete with a luxurious ensuite bathroom. Pamper yourself in the spa-like oasis, featuring a soaking tub, separate shower, and dual vanity sinks. Three additional bedrooms provide ample space for family members or guests, while the den offers flexibility for a home office, study, or playroom. (id:35011)
4449 Milburough Line, Unit #16 Spruce
Burlington, Ontario
Winding lane brings you to the secure and gated entry to this beautiful Burlington LOST FOREST park located just seven minutes from the Village of Waterdown with its many shops, restaurants, farmers markets, Y, Legion, Arena and Parks. Just settle into this very well maintined, two bedroom home nestled on an amazing fully landscaped lot. There is plenty of storage and closet space in the bedrooms and bathroom plus washer and dryer. Step out from the dining area of the kitchen to a 17 X 10 deck and enjoy the most impressive OASIS with flagstone walks, gardens, pond, flowering shrubs and trees. There is a community hall with many varied activities year round plus a seasonal inground pool for the enjoyment of residents, family and friends. Walking trails for pets and people too. No Disappointments. Make an appointment today and see what the Park is all about. Possession 60-90 days yet also flexible. (id:35011)
1201 North Shore Boulevard E, Unit #906
Burlington, Ontario
Welcome to Downtown Burlington's Lake Winds Condo's, the epitome of luxury living in Downtown Burlington. This exquisite 2-bedroom corner unit suite offers breathtaking views of Lake Ontario, enhanced by hardwood floors and stainless steel appliances. Natural light floods the space, highlighting the beautiful sunroom overlooking Lake Ontario. Your primary retreat awaits with a walk-in closet and en-suite washroom, seamlessly blending luxury and practicality. Enjoy the convenience of one locker and underground parking space, alongside an array of amenities including an in-ground pool, tennis court, and car wash. With easy access to gourmet dining, scenic parks, public transit, and the vibrant Downtown Burlington scene, this residence offers unparalleled urban living. Don't miss your chance to make this lakeside gem your home sweet home. (id:35011)
49 Dublin Drive
Hamilton, Ontario
Welcome to 49 Dublin Drive in a highly sought after family friendly neighbourhood close to Schools, parks, shopping, public transit and the Linc. The main floor offers you a massive living room and formal dining room as well as an ideally located family room off the very spacious open concept eat-in kitchen with sliding doors leading out to the beautifully landscaped backyard. The very bright family room comes with a good size bay window and gas fireplace, a perfect space for entertaining or simply looking out and enjoying the view of the beautiful fenced yard, with large freshly stained deck including pergola to make this an ideal outdoor living space for a quiet cup of coffee, entertaining or watching the kids play. Main floor laundry, powder room and inside entry from the garage cap off this amazing main floor. There are 4 good sized bedrooms, with the primary featuring a 4 pc ensuite and plenty of closet space. A concrete driveway and nicely landscaped front yard gives this home beautiful curb appeal. Don’t miss your chance at your dream home. Book your appointment today. (id:35011)
104 Frances Avenue, Unit #42
Stoney Creek, Ontario
LOVELY townhome minutes from Lake Ontario!! Offering 3 Bedrooms & 1.5 Bathrooms Perfect For First Time Home Buyers, Investors, And Retirees Alike. Freshly Painted Throughout, Featuring An Updated Kitchen, Fully Finished Basement, And A Fenced In Backyard For Relaxation. The grand 2-storey foyer makes the townhome feel bright and open, down the hall the main floor opens to an open concept living space with a living room, breakfast and kitchen area. An abundance of natural light comes through from the West facing yard. The kitchen features stainless steel appliances, gas stove, and gorgeous quartz countertops. The backyard is perfect for indoor outdoor living with low maintenance pavers for the patio. The main floor is complete with an updated powder room and inside entry to the garage. The second level features three spacious bedrooms and a 4-piece bathroom. The basement offers a cozy flexible recreation room perfect for a games room, movie room, storage and more. All are situated in a quiet complex with a low condo fee and walking distance to the shores of Lake Ontario. Close Proximity To Trails, Parks, Lakefront And Highway Access. Minutes From Shopping Centres And All The Amenities You Could Need. (id:35011)
42 Mountain View Road
Flamborough, Ontario
HIGHLY DESIRABLE GREENSVILLE – Welcome to 42 Mountain View situated on a 1 acre Muskoka Like Setting! This stunning 5-bed, 3-bath, 3000+sqft raised ranch is perched on an exceptional property surrounded by mature trees in the quiet family friendly neighbourhood of Grand Vista Gardens. Step inside the beautiful foyer, open floor plan, wide plank hardwood throughout main floor, & expansive windows showcasing the private cottage-like setting. Main floor features a cozy living room, open office space, large kitchen with quartz counters and stainless appliances. Step out the French doors to the massive covered patio with woodburning fireplace and natural gas hookups, perfect for entertaining. The primary retreat features a walk-in closet and 3pc ensuite. On the opposite side there are 2 generous sized bedrooms and 4pc bath. The extremely bright and spacious lower level with walkout features heated floors, huge recreation room, 2 large bedrooms, beautiful laundry room, and 3pc bath. The backyard oasis features hot tub with an outdoor shower, kids playground/swing set, covered sandbox, slides built-in the side of your ravine, firepit and garden shed. Large private driveway with sufficient parking for 8 vehicles. Conveniently located near Waterdown and vibrant Dundas with restaurants, shopping, schools, parks, Webster’s Falls, multiple conservation areas, and the endless trail system for hiking and biking. Easy access to highway 5, 52, 8 and 6. A spectacular property you must see! (id:35011)
164 Dundas Street E
Flamborough, Ontario
Discover the perfect blend of space, comfort, and convenience in this charming brick bungalow nestled on a sprawling country-size lot! Boasting 4 bedrooms (3+1), 2 bathrooms (1+1), and a cozy rentable space, this beauty offers a warm, welcoming atmosphere and plenty of room to spread out and relax. Inside, sunlit rooms, updated features including a white kitchen with granite countertops and renovated bathrooms, spacious living and dining areas, or retreat to the walk-out lower level’s cozy rec room with gas fireplace for movie nights or game days. Outside, the huge backyard invites endless outdoor fun and relaxation, while the attached garage, and long driveway provides ample parking. With a modest yet functional layout spanning 1100 sqft (approx.) on the main floor and an additional 1050 sqft (approx.) of finished living area in the lower level, this home offers the perfect balance of comfort and coziness. Endless Possibilities: Build your dream home, cultivate a thriving garden, or create the ultimate outdoor oasis – the only limit is your imagination! Don't miss your chance to make this your forever home – schedule your showing today and experience the best of both worlds with easy access to city conveniences including shopping, dining, entertainment, and top-rated schools, all just minutes away. (id:35011)
2 Bertram Drive
Dundas, Ontario
This is 2 Bertram Drive, an immaculate 4 bedroom, 1.5 bath custom bungalow beautifully appointed with spectacular views and breathtaking perennial gardens situated deep in the heart of University Gardens. Enter the foyer and immediately appreciate the stunning original hardwood floors flowing throughout the open living and dining rooms, flooding with natural light from the large updated windows. The functional kitchen boasts slate floors, ample cabinets and plenty of counter space. The main floor also includes three main floor bedrooms, a stunning 4-piece bath and side entrance with access to the backyard and the lower level. A few steps down takes you to a surprisingly bright and spacious fully finished level complete with an additional bedroom, powder and laundry rooms, and fantastic family room with wood burning fireplace and walk out access to the backyard. From the back patio be thoroughly emerged in lush perennial gardens and mature trees in a private fully fenced yard. Book your showing today and be pleasantly surprised at what this home has to offer! (id:35011)
101 King Street E
Hamilton, Ontario
Gorgeous Two story house located in a high desirable neighbourhood, minutes from Hwy, Fiesta mall and walking distance to future Go Station. Has 3+1 bedroom approx. 1920 sqft living space, custom kitchen with quartz counter top and backsplash, potlight and lots of upgrades throughout. The rough-in for the second kitchen and laundry has been completed in the basement. Seller will pay off the Furence & Aircondition on or before the closing. (id:35011)
153 St. Clair Avenue
Hamilton, Ontario
Welcome to your forever home, 153 St.Clair Avenue, Hamilton. This 5-bed 2-bath home in the city’s historic St. Clair neighbourhood offers just under 3,000 square feet of living space. Built in 1926, the property blends modern design with heritage architectural details preserved throughout: sliding pocket doors, stained glass windows, beamed ceiling, and original fireplace mantles, 3 converted with gas inserts. Grand front foyer boasts an impressive wrought iron staircase and walk-in coat closet. High-end eat-in kitchen with heated floors leads you out to the sunroom and backyard oasis with manicured gardens, three-tiered fountain and covered gazebo perfect outdoor entertaining. Second floor is home to a spacious primary bedroom with new custom closet, a guest bedroom with private en-suite bathroom, and spacious third bedroom. Working from home is a pleasure in a separate office space complete with its own decorative fireplace and original woodwork. Newly converted 3rd floor reveals a soaring vaulted ceiling with exposed beams. The bright multi-purpose space can be used as a bedroom or family TV /playroom. High+dry basement offers functional storage options with built-in shelving. The unfinished space is currently used as a home gym and laundry room but there's plenty of ceiling height to finish for added living space. Family-friendly St.Clair is a short walk to cafes, the Bruce Trail, Wentworth Stairs, Gage Park+Ottawa St. This home is truly a once in a lifetime opportunity. (id:35011)
1468 King Street E
Hamilton, Ontario
BEAUTIFUL 1.5 STOREY BRICK HOME 3 BED/2 BATH, LARGE EAT IN KITCHEN, GRANITE COUNTER TOPS, RECROOM WITH GAS FIREPLACE, CLOSE TO SCHOOLS, PUBLIC TRANSIT, EASY HWY ACCESS. (id:35011)
32 Ridgewood Boulevard
Hamilton, Ontario
This beautiful 3 bedroom, 1.5 bath detached home sits right next to the Dundas Conservation Area, with trail access just at your doorstep! Wonderful updates throughout, starting with the custom kitchen, all appliances included, complete with sun filled dinette area with skylights and views of the full front gardens. There is warmth throughout the home with its soft, modern and natural finishes, cozy gas fireplace in your main floor living room with tons of natural light, and a finished basement with extra sewing room, workshop and a separate family room to relax in. Upstairs, each bedroom features their own great views, and the primary bedroom has 2 spaces that could be double walk-in closets, but lots of opportunity especially with the window, perhaps an office, private reading room or, even turning one into an ensuite bath. The existing 4piece spa-like bathroom gives you a separate soaking tub, separate shower and fantastic counter space. Back on the main floor, your dining area has a walk out to the backyard that is a perfectly sized space with professional patio and landscaping, pergola, and it is fully enclosed with modern metal gate and fencing. Throughout the home, there are lovely built in details, with so much storage. This owner has taken meticulous care of the home, investing in proper updates, building on what had already been such a well loved haven for the owners before. (id:35011)
728 Eversley Drive
Mississauga, Ontario
Welcome to 728 Eversley Drive, a charming detached home in sought after Mississauga Valley! This meticulously maintained 4-bedroom, 3 bathroom home boasts comfort, convenience, and an unbeatable location. Over 3,000 sf of finished living space provides lots of space for the growing or multi-generational family. Spacious living/dining room with large windows provides ample natural light. Oversized eat-in-kitchen with balcony. Upstairs a large skylight fills the space with light and the primary bedroom features a walk-in closet and 3 piece ensuite bath. Two other generous sized bedrooms share a 5 piece bathroom. Well appointed family room opens to the large manicured backyard. Enjoy endless possibilities with a flexible floor plan, including a fully finished basement with a second kitchen. Perfect for entertaining and large family gatherings, the pride of ownership is evident with high level workmanship throughout. Nestled on a 50' by 120' lot with great curb appeal, double car garage and a convenient covered veranda. Close to Schools, Parks, Highways and All Your Local Amenities. (id:35011)
289 Plains Road W, Unit #21
Burlington, Ontario
A beautifully renovated 2 storey SEMI with a DOUBLE GARAGE in Aldershot! This home features 2 bedrooms (plus a den that could easily be a 3rd bedroom) and 3.5 bathrooms. Over 2300 square feet of living space- PLUS a fully finished WALK-OUT lower level. The main floor boasts 9-foot ceilings and hardwood flooring throughout. The large eat-in kitchen offers beautiful wood cabinetry, stainless steel appliances, quartz counters, a quartz backsplash, 13 ft ceilings and access to the large wood balcony (to be replaced in June 2024). The kitchen is open to the spacious living / dining room combination which features a gas fireplace, vaulted ceilings and plenty of natural light. There is also a main floor laundry room, 2-piece bathroom and large foyer with garage access. The 2nd level of the home has 2 spacious bedrooms, 2 full bathrooms, an office / den and family room! The large primary bedroom has a spa-like 4-piece ensuite and a large walk-in closet. There is also a renovated 4-piece main bath! The professionally finished lower level features a sprawling rec room / family room with a gas fireplace, a 3-piece bathroom, wet bar and access to the private yard. The exterior of the home features a double car garage plus a double wide driveway! This unit sits at the back of a quiet complex- perfect for retirees and empty nesters. (id:35011)
50 Kennedy Avenue
Hamilton, Ontario
This amazing meticulously renovated home is ideally situated in the sought after Kennedy neighbourhood. Beginning in 2018 this home was taken down to the wall studs including the exterior brick, then totally redesigned with an addition and attached garage while still preserving the homes unique charm and character. It now features 3+1 bedrooms, 4 bathrooms, finished basement, an amazing 25 x 14 covered deck plus a heated drive through garage. Tastefully decorated and presented with high end finishes throughout, including quartz counters, extensive use of pot lighting, custom kitchen and built in wall units, luxurious ensuite bathroom, tall baseboards and engineered hardwood flooring. Rare 80’ x 200’ exquisitely landscaped lot features amazing stonework, sprinkler system, and ample privacy provided by numerous mature trees. You can enjoy 3 seasons of outdoor living on the amazing, covered deck featuring a gas fireplace, TV, eating area and electronic blinds. All mechanicals have been updated including all plumbing, electrical and HVAC system. Easy access to major thoroughfares, public transportation and every amenity. Don’t miss out on this rare opportunity. (id:35011)
21 Charlton Street
Simcoe, Ontario
Double well that alternates to fill the 200 Gallon Water Tank. There is also a wood furnace that can heat the house and shop as well it heats the water. (id:35011)
69 Holmes Avenue
Hamilton, Ontario
Wonderful 1.5 Story home in West Hamilton steps to McMaster University, Fortino & shopping area, park, Westdale Recreation centre, easy access to highway #403 & LINC. Main level offers Living room, eatin kitchen, one bedrooms plus the 2pc bathroom and laundry room. Upper level has 3 good sized bright bedrooms and 3pc bathroom. Deep Lot With Mature Trees, Roof (2021) (id:35011)
1309 Blanshard Drive
Burlington, Ontario
Beautifully crafted 2- storey home with over 3,000 sq ft of refined living space (including finished basement with private entrance). Sprawling 7 bedroom (5+2) and 4 bath (3+1) in the heart of family friendly Tansley. Formal dining room with upgraded kitchen with stainless steel appliances, pristine quartz counters and oversized working island. Convenient patio door from kitchen/family room offering a serene retreat for outdoor entertainment or quiet relaxation. Upstairs primary retreat complete with vaulted ceiling, spacious walk-in closet and ensuite; The upper level also hosts a family-friendly 4pc bathroom and a convenient laundry area. Professionally finished lower level offers a private entrance and separate living space with kitchen, 2 bedroom and 3-pc bath with contemporary luxury finishes. The home is full of upgrades including a recently built extended concrete 3 car driveway and sidewalks going right till the backyard. The house comes with exterior and interior pot lights, new mid-century modern light fixtures and upgraded hardware. Beautifully landscaped backyard with a 2-tiered deck and a hot water-tub. Close to schools, parks, shopping, walking distance to community centre with pool and library, QEW, transit. (id:35011)
1829-1833 King Road
Burlington, Ontario
Opportunity abounds with this unique Burlington property - Welcome to your own slice of paradise! Surrounded by nature this rural residential property offers so much potential for families, multi-generations and investors alike. With stunning City, Lake and Escarpment views it’s a perfect blend of tranquility and convenience on just under 2.5 acres of property. Featuring Two Detached Homes - both built to maximize views, renovated through the years to modern standards. The first home features hardwood floors, open main floor with Living, Dining and Kitchen area. Upper level with spacious Primary Bedroom, 4-piece Bath and Laundry. Attached to this home is an Apartment that is completely separate, yet could easily be opened back up to the main house - perfect for In-laws. The 2nd home offers spacious Dining, Living and Kitchen areas, full Bath/Laundry with 2 upper Bedrooms. The new wrap around deck is perfect for relaxing or entertaining. Each home has it’s own services, driveway/parking, and stunning views. There's even a Bunkie that can be used year round, and an oversized Shed for storage. Incredible opportunity for extended families or potential rentals – surrounded by the Bruce Trail, nature, and stunning views from every angle. Your Rural Retreat awaits! (id:35011)
976 Shadeland Avenue, Unit #10
Burlington, Ontario
Spacious family 3+2 bedrooms, 3.5 bath home with 2 primary suites on private street with open concept design 15-minute walk to Aldershot GO. Notable features include: Chefs kitchen made for entertaining with butler pantry, large island, and premium appliances. Great room with 13 ft vaulted ceilings and large windows providing incredible natural light, ten zone in-ceiling sound system throughout house, 300 sq ft soundproof gym with sound system, 300 sq ft soundproof office, EV chargers, and private backyard. Located minutes to the lakefront, marina, hwy access (403, 407 & QEW), golf club, parks & amenities. (id:35011)
449 Hughson Street N
Hamilton, Ontario
Look no further, this detached 2 storey, 2 bedroom home is where it’s at! Walking distance to Bayfront Park, James St. art scene and the GO station. This gem is located directly across from Bennetto Recreation Centre, North Hamilton Community Centre and a SoBi bike sharing rental area. Sit on the covered porch and enjoy the neighbourhood. This house features a new kitchen, new flooring on the main level, updated windows, new roof and new furnace. Check out the large primary bedroom with multiple closets. Enjoy your new private backyard that boasts a large detached garage/shop with hydro. (id:35011)
182 Golden Orchard Drive
Hamilton, Ontario
Welcome to your spacious end unit townhome nestled in the heart of a vibrant neighborhood! This charming residence offers both style and functionality, providing the perfect backdrop for comfortable living. Step inside and be greeted by a bright and airy interior. The open-concept layout seamlessly connects the living, dining, and kitchen areas, creating an ideal space for entertaining family and friends. Escape to your private oasis in one of 4 generously sized bedrooms. Each room offers ample natural light and closet space, ensuring everyone has their own retreat to relax and unwind. Outside, enjoy the benefits of being an end unit with added privacy and space. The extensive backyard provides the perfect setting for summer BBQs or morning coffee al fresco. Conveniently located within walking distance to shopping, schools and public tansit, this townhome offers the best of both worlds – suburban tranquility with urban conveniences. Don't miss out on this opportunity to call this desirable neighborhood home – schedule your showing today! (id:35011)
138 Jolliffe Avenue
Rockwood, Ontario
Welcome to 138 Jolliffe Ave. This bright and sunny, well maintained 4 bedroom family home is located on a large, mature lot with parking for 4 cars. Pride of ownership is evident throughout. Updates include metal roof, furnace, water softener, quartz countertops in kitchen and upstairs baths, en-suite shower, porch railing. The functional layout includes a walk-in pantry in the kitchen, garage entry, and a main floor office with direct access to the tranquil back yard. Upstairs are four good-sized bedrooms, 3 with walk-in closets and an en-suite bath in the primary bedroom. The basement offers a professionally finished L- shaped family room with lots of space for various activities. The unfinished area hosts a workshop, workout area, laundry and storage. Additional features: roughed-in bath, water softener, air exchanger, sump pump. End the day in the privacy of your own personal outdoor sanctuary. Surrounded by mature landscaping, the gentle trickle of the pond, and perhaps a fire crackling nearby, relaxation comes easily as you gather with family under the gazebo. The village of Rockwood is home to the impressive Rockwood Conservation Area where one can enjoy hiking, water sports, camping and more. A wonderful family friendly location that also offers shopping, tennis club, and library. Located on Hwy 7 just a short drive to both Guelph and Acton and only 20 minutes to Hwy 401. (id:35011)
377 Glancaster Road, Unit #62
Glanbrook, Ontario
Absolutely Stunning Premium End unit 3 Bedrooms townhome in Most desirable location in Ancaster. Feels like a semi detached With tons of natural lighting, and Amazing sunset views. This Beautifully Updated Homeis 1345 square feet and features a beautiful kitchen w/ granite countertops stainless steel appliances, hardwood floors, and sliding door to spacious outdoor balcony. Open concept living area features a breakfast bar, 2 pc bath and laundry. Bedroom level features 3 Spacious bedrooms with large closets . Versatile main floor features den/office & a garage with laminate flooring and insulation converted into a comfortable workshop/gym. May still be used as garage. Lots of large windows, 9 foot ceilings, upgraded elegant light fixtures & custom window treatments throughout. Fantastic location in a highly-sought after neighbourhood in close proximity to local amenities, parks, schools & easy highway access. (id:35011)
2006 Glenada Crescent, Unit #19
Oakville, Ontario
Nestled in the vibrant community of Wedgewood Creek adjacent to Restaurants, Shopping in Highly Sought/Desired location in Exclusive Cul-de-Sac, surrounded by an abundance of local amenities, minutes away from Trails, Parks, Iroquois Ridge Community Center, 403, QEW and the 407. 1488 ft.² (propertyline) plus lower LVL. This two-story Condominium Townhome boasts 3 Bedrooms, 2.5 Bathrooms, Attached Garage with Front Drive. The Main LVL features an Updated Kitchen, boasting maple cabinetry and counters, SS Fridge, Stove, (Bosch) Dishwasher, and Dinette Area with Sliding Door walkout to the rear yard. Combination Living room/Dining room has a Bow Style Window and gorgeous Hardwood Floors. The 2PC Bath completes the Main Floor. Ascend the staircase, off the foyer, to the bonus Family room with a Floor to Ceiling Brick Gas Fireplace... OR... Could be great Office space for those who work from home?, 4th Bedroom?. The Upper LVL features 3 Bedrooms (with the Primary boasting a 4PC Ensuite and 2 Closets) and another 4PC Bath. Descend to the Open, unfinished, lower LVL- awaiting your finishing touches- Note: Rough-in for Bath and (Bosch) Washer+Dryer. C/V. C/A. Shingles 2022, Furnace 2020, HWH 2023. Condo plans to replace the Fencing in rear. Low maintenance Fee.*Condo fee includes: Common elements, Building insurance, and Parking *Status certificate has been ordered. NOTE: Estate - All measurements + dates approx; No representations/warranties are made of any kind by the ESTATE. (id:35011)
427 Trafalgar Road
Oakville, Ontario
Charming Bungalow On A Highly Desirable And Visible Corner Lot In Old Oakville; Steps To Oakville GO & Shopping; Short Walk To 16 Mile Creek And The Lake; Convenient Highway Access for Easy Commuting; Low Traffic Side Street providing Easy Access for Guests; Large Bright Rooms with Loads of Potential; Forced Air w/ Central Air Conditioning; Over 2000 Sq/Ft (Incl. Basement) Awaiting Your Creative Touch; Detached Garage; Beautiful Front Yard & Private Fenced in Backyard; A Fabulous Investment in a Unique Slice of Old Oakville; Come Look. Love. Live. (id:35011)
221 Federal Street
Hamilton, Ontario
Welcome to your fully renovated oasis in Stoney Creek! This detached home boasts a complete overhaul with new electrical, plumbing, furnace, AC, windows, doors, flooring, kitchens, and baths. The basement in-law suite provides additional rental income opportunities, while a brand-new roof ensures worry-free living. Nestled in a desirable neighborhood near Cardinal Newman, Saint Francis Xavier, and Eastdale schools, this property offers the ideal blend of convenience and charm. With shopping, bus routes, parks, and more just minutes away, seize the chance to call this your new home sweet home! (id:35011)
73 East 22nd Street
Hamilton, Ontario
Don't miss this turnkey Legal DUPLEX investment opportunity in a prime A-Class area of Hamilton. This LEGAL two-unit property features a spacious main unit spread across two floors, offering 3 bedrooms and 2 bathrooms—a rarity on the market. The upper-level unit boasts a balcony with 2 bedrooms and 1 bathroom. Situated on a MASSIVE 42x115 foot lot with rear laneway access, this property has undergone extensive renovations. Recent updates in 2023/2024 include brand new kitchens, bathrooms, flooring, doors, and trim, along with crucial upgrades to plumbing, electrical systems, and waterproofing. The exterior was also refreshed in 2024, ensuring that the property not only functions like new but looks fresh too. The potential for this property is enormous, capable of generating up to $5,000 per month in rental income. Additionally, there is legal allowance to add a third unit or a garden suite with a dedicated entrance from the laneway, further enhancing its investment appeal. Act quickly to secure this gem before it goes live and is snapped up by another investor! (id:35011)
122 Gardiner Avenue West Avenue
Dunnville, Ontario
Friendly and Affordable. Just move in to this 2 plus 1 bedroom home in a great area of Dunnville! Open concept main floor with updated kitchen, flooring, windows and more! Great finished basement with huge family room, bedroom and laundry/utility area. Spacious side entrance with lots of room for storage. The back yard is fully fenced with tons of room for the kids to play. Everything is well maintained and in move in condition. (id:35011)
2750 King Street E, Unit #706
Hamilton, Ontario
Penthouse corner suite features 2 bedrooms den 2 baths open concept living room, dining room and kitchen. Approx 1290 sq ft living space plus 100 sq ft terrace and 2 balconies. South west views of ravine and city. Underground parking space #25 on level A (P1)and locker P155 located room P107 level A (P1). Amenities include concierge, fitness and spa center, bbq terrace, guest suite, party room and library. Close to Redhill Expressway and QEW, St. Joseph's Healthcare, Eastgate Sq and Old Stoney Creek. Attach schedule B & Form 801. (id:35011)
131 Drummond Street
Brantford, Ontario
Step into the timeless allure of this century home, where history meets modern style in perfect harmony. Impeccably preserved, the wide plank red pine flooring welcomes you, while original features like restored baseboards and hand-carved trim blocks enchant at every turn. With a nod to its heritage, reclaimed barn board accents add rustic charm. Yet, this home embraces contemporary living with an open concept design on the main floor, ideal for both everyday living and entertaining. The spacious kitchen boasts granite countertops, sleek modern tile floors, and a stylish backsplash, complemented by new appliances installed in 2023. For added comfort, the basement was professionally refinished in 2024. Moreover, enjoy peace of mind with a recently upgraded, owned hot water tank—no monthly contracts required. Nestled near shops, restaurants, and convenient bus routes, this residence epitomizes the best of both worlds. (id:35011)
184 Heddle Street
Caledonia, Ontario
Great 3 bedroom 1.5 bathroom home located in one of Caledonia’s established neighbourhoods where you are centrally located to both elementary and secondary schools. This attractive, affordable home offers a spacious main level with hardwood floors throughout the family room, dining room, and hallway (also under bedroom's carpet). The functional main floor layout provides the family with a large bright family room that is open to the dining room space, an eat-in kitchen with access to rear yard and 3 bedrooms that includes a large primary bedroom with ensuite privileges to the full 4-piece bathroom with new shower/tub surround! Lower level has large windows and provides more space with a large den (that could easily be converted to a bedroom), rec room, large utility room, and 13’x21’ workshop that used to be the garage. Additional info: shingles 20’ and eaves 23’, concrete wrap around driveway and newer windows throughout the majority of the house. Don’t wait to view, won’t last long! (id:35011)
2218 Deyncourt Drive
Burlington, Ontario
Nestled in the heart of one of Downtown Burlington's most coveted neighbourhoods, this stylish home offers not only exquisite design but also the unbeatable convenience of its prime location.Upon entering you’re greeted by a spacious living room with large windows that flood the space with natural light, while the fireplace stands as a striking statement piece. The freshly painted main floor adorned with pot lights creates a bright and inviting space while the upgraded light fixtures enhance the home's elegance.The kitchen is a culinary haven or simply perfect for any growing family, boasting granite counters, massive island, gas range, and a bay window creating a charming space for sit-down meals. Upstairs offers 3 bedrooms along with a 5-piece bathroom with modern fixtures and finishes.The finished lower level with pot lights and big windows adds versatility and additional living space + a fourth bedroom and bathroom for added convenience. The oversized South facing backyard has a professionally landscaped patio that invites relaxation and entertainment. The outdoor space surrounded by mature trees provides both shade and privacy.The shed blends seamlessly with the home's exterior, offering added convenience with hydro. Beyond the treelined street the lies an abundance of amenities, including Downtown's mix of shops, restaurants and stunning waterfront at Spencer Smith Park. Close to schools, parks, transit and highways further enhances the appeal of this exceptional home. (id:35011)
22 Donegel Place
Hamilton, Ontario
Welcome to 22 Donegel Place. This 2 Storey, All brick home on a quiet court has been tastefully updated throughout the years! Walk into your bright and foyer with 12 by 24 tile and an updated powder room. Down the hall you’ll find your living room w/ gas fireplace, dining room and kitchen with peninsula layed out perfectly for that open concept feel, with minimal separation. Updated Vinyl flooring throughout the main floor (2020). The Kitchen has been tastefully modernized with refaced cabinets and adding a pantry with pullout drawers. The Star of the show is your Pie Shaped lot, backyard, fully fenced in with a 2 tier patio, and above ground pool. Plenty of room for the kids to play! 2 Sheds both with hydro! Back inside we walk upstairs to your 4 bedrooms. A Unique 5 piece washroom with granite countertops and tiled shower/tub combo. Your spacious primary bedroom also has a bonus 3 piece ensuite and walk in closet. Down to the basement you have your spacious finished rec room with gas fireplace. This home has been well cared for over the years, with many mechanical updates as well throughout, including windows, furnace, A/C and much more. Stellar location just minutes to limeridge mall, the linc, and many schools! (id:35011)
17 Baker Road N
Grimsby, Ontario
Immaculate 3+1 bedroom brick bungalow in a prime Grimsby location. Pride of ownership is evident as soon as you step through the charming front door! Beautiful hardwood floors & crown mouldings accent the open concept main floor. The spacious living room is filled with natural light from the large windows overlooking the private backyard. Step out from the living room to the exposed aggregate patio where you can enjoy your morning coffee or alfresco dining in your peaceful backyard. The gorgeous ornamental fireplace offers some separation from the elegant dining room. The bay window provides light and views of the lush front yard. The open kitchen allows you to be part of the fun even while you are doing the meal prep & clean up! Handsome custom cabinets & centre island that offers a casual dining space. Down the hall, you will find 3 generous bedrooms and a stylish 4 pc bathroom. Over 1,200 sq.ft. of living space can be found on the lower level including a full kitchen, massive rec room, 4th bedroom or den & 3pc bathroom. This space has immediate in-law potential for multi-generational living. All of this is situated on a expansive lot, steps from a park & playground & walking distance to the public school. Access to the QEW is only minutes away. (id:35011)
368 Caledon Avenue
Hamilton, Ontario
EXCELLENT WEST MOUNTAIN LOCATION , Value is in the land, Property being SOLD AS IS, Great opportunity to severe and build 2 houses, with 44 feet frontage of each lot, can be severed to 2 parcels (Part 1 - 30 Aldridge St. & Part 2 - 368 Caledon Ave ) to be build 2 Single homes, possible with walk out basement up to 2200 sqf each. (id:35011)
11 Glengarry Road
St. Catharines, Ontario
Step into this charming red brick bungalow, elegantly renovated to offer open-concept living. Natural light floods the main living space and gleaming hardwood floors, creating a welcoming ambiance. Enjoy privacy in the backyard, with no rear neighbours, perfect for serene evenings or lively gatherings. The finished basement, with a separate entrance, presents versatile options: seamless flow for outdoor living or the option to create an in-law suite. The kitchen boasts stainless steel appliances and ample storage. This home seamlessly blends classic red brick charm with modern comfort, offering a beautiful retreat in the lovely Glenridge neighbourhood. Don't miss the opportunity to make this your dream home! (id:35011)
71 Beachwalk Crescent
Fort Erie, Ontario
Check out this beautifully finished home nestled in the sought-after Crystal Beach community, just a stone's throw away from the beach and Lake Erie! Recently constructed by Marz Homes, this home comes loaded with upgrades. Don't miss out on the chance to own this move-in-ready bungalow perfect for retirees or young families alike! (id:35011)
238 Pinehill Drive
Hamilton, Ontario
Well Maintained and Freshly Painted Bungalow. Modern Open Concept, Family size kitchen open to a Large Living dinning w/ walk out to a two tier deck. Plenty of room for entertaining. Extra-Large Master Bedroom with ensuite 3 piece accessible bath, Good size 2nd bedroom with vaulted ceiling. Two Bedrooms, Two Full Baths on Main level, Main Level Laundry room, access to garage. Modern Kitchen with SS Appliances, Granite counter top, plenty of cabinets, Undermount Double sink, Pot Led lights throughout the main level,. Laminate and ceramics Throughout. Gas Fireplace, 1 Car garage and can park up to 4 cars on driveway.. Unbeatable location close to shopping, 2 minutes walk to bus stop, short walk to great schools, 3 minutes to the Upper Redhill Valley Pwy. Great home on an unbeatable location. won't last. (id:35011)
496 Greenhill Avenue
Hamilton, Ontario
Welcome to 496 Greenhill Avenue, a charming semi-detached home nestled in a peaceful and family-friendly neighborhood. The main floor features three spacious bedrooms, a beautifully renovated chic four-piece bathroom, living room, dining area, and an eat-in kitchen. Downstairs, you'll find a separate entrance leading to a large recreation room, a den, and a laundry area that's ready for your personal touch. This cozy home is conveniently located near shopping centers, schools, parks, nature trails, public transit, highway access, and hospital. Outside, there's a private double-wide driveway for your convenience. Don't miss out on the chance to make this your new home—schedule a showing today! (id:35011)
615 Hurd Avenue
Burlington, Ontario
Great opportunity to live on a very desirable street in downtown Burlington, just steps away from the Lake, Spencer Smith Park, shops and restaurants. This well-loved character home on a large 65’x 135’ lot offers a large living room with a cozy wood-burning fireplace, a separate dining room, an open-concept kitchen family room featuring a gas fireplace, skylights, a walkout and views to a private beautifully landscaped backyard with an inground pool. The second level includes 3 spacious bedrooms, an office area, and a fully renovated 3-piece bath. Additional features include hardwood floors throughout main and upper levels, pot lights, skylights, and 2 piece bath with main floor laundry. Enjoy the family-friendly neighbourhood and walkable lifestyle of downtown Burlington! Don’t miss out. (id:35011)

