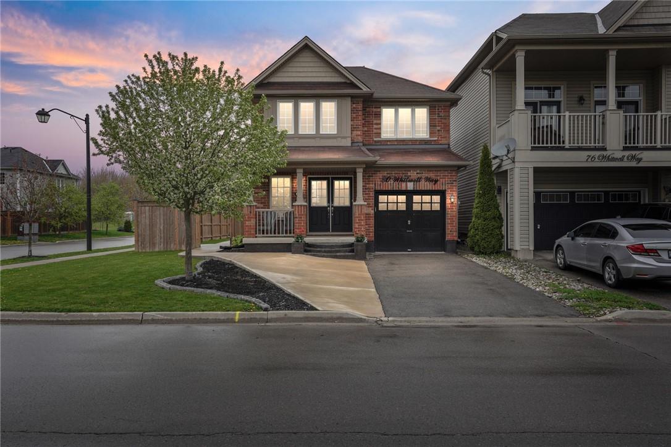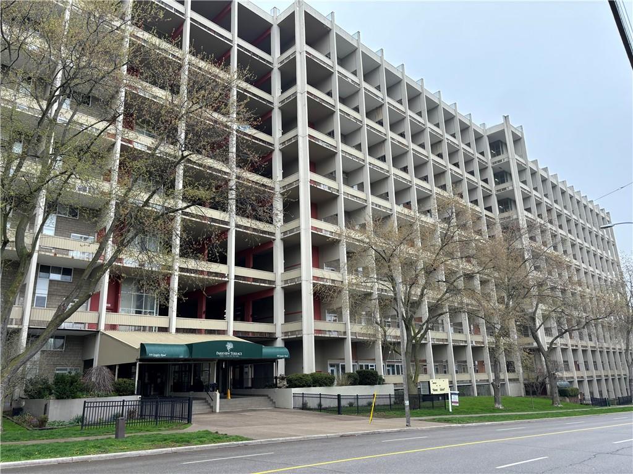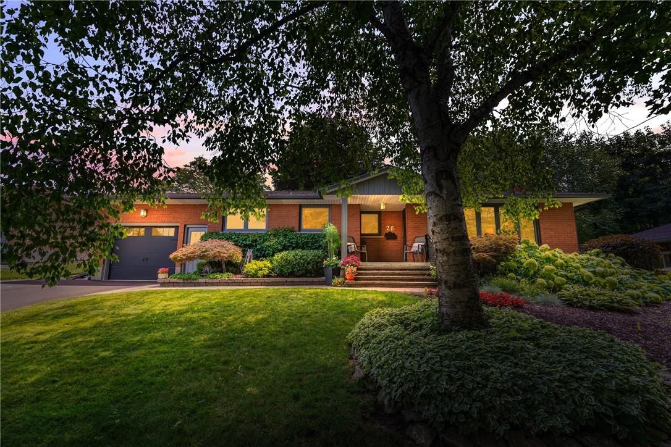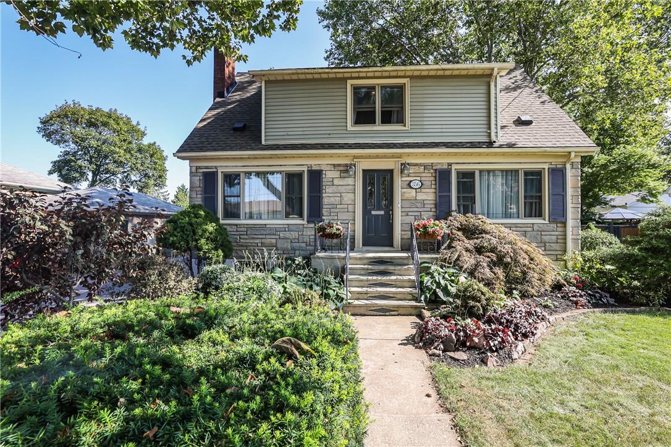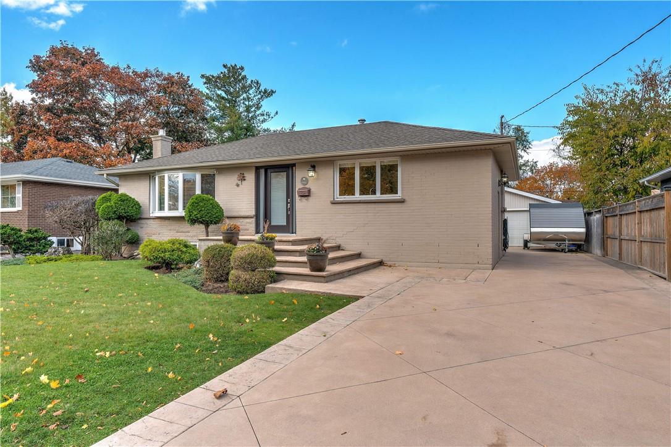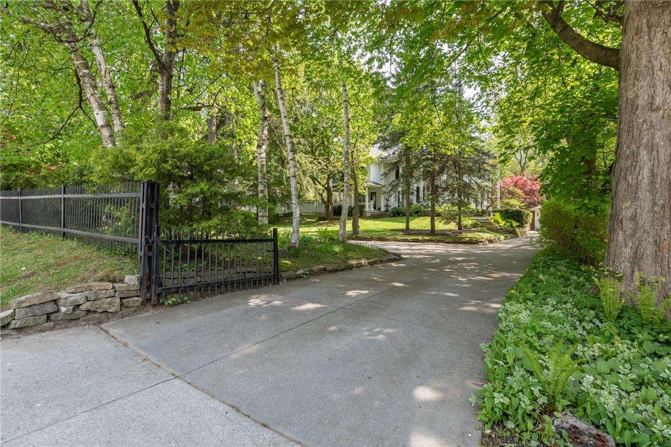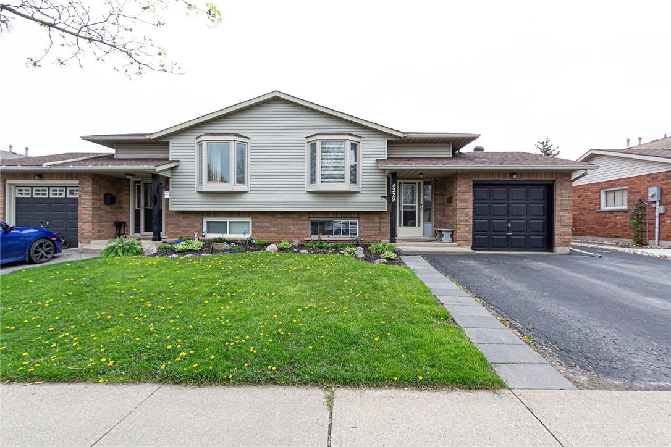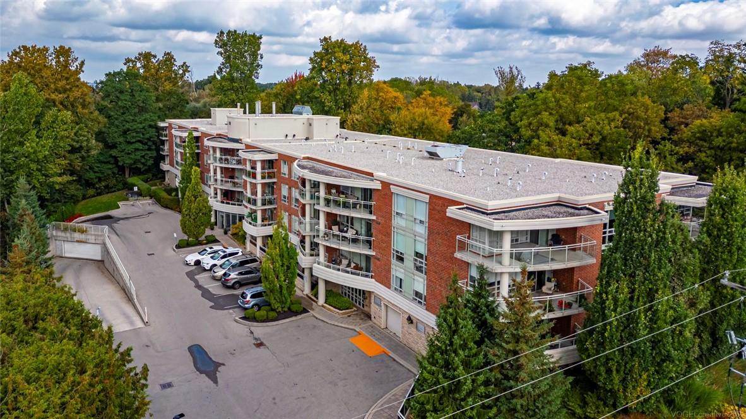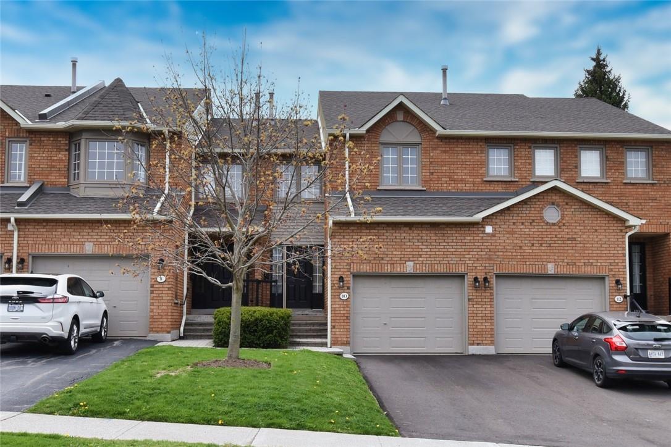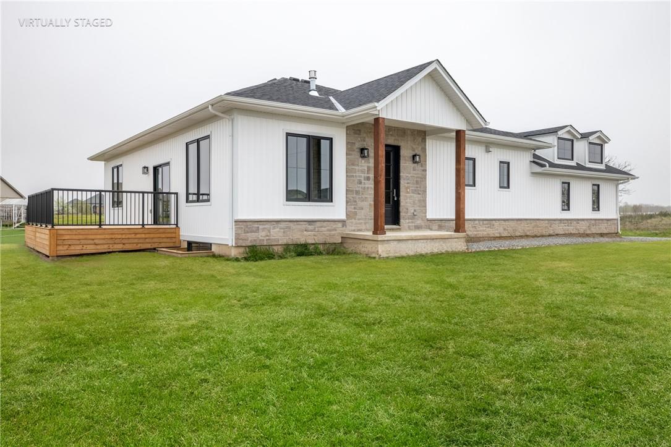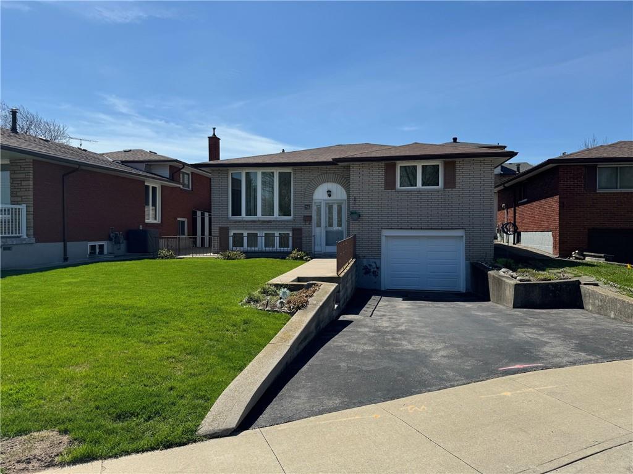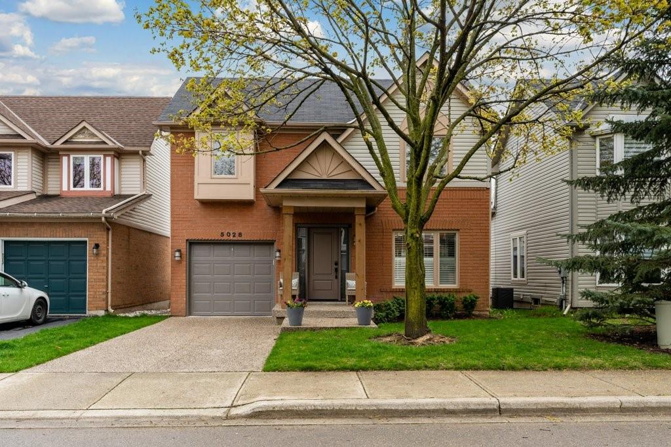80 Whitwell Way
Hamilton, Ontario
Welcome to this Charming and Spacious Home in the heart of Binbrook. Located at 80 Whitwell Way in a sought after neighbourhood! This well-maintained home spans 1471 square feet and features 4beds, 4baths, and a fully finished basement, perfect for families or those desiring modern amenities and generous space. The home presents an upscale front foyer leading into a contemporary eat-in kitchen along with a Dinette and equipped with ample storage and counter space. The adjacent living room, brightened by large windows and an electric fireplace, creates a cozy atmosphere for relaxation. Upstairs, the 3 spacious bedrooms provide privacy and comfort, while the laundry room adds convenience. The fully finished basement is a standout feature, equipped with an additional bedroom, a recreation room, and a bathroom, all while still offering plenty of storage space. This area is ideal for guests or can be used as an entertainment zone or additional family living area. Outside the home, Binbrook offers a friendly neighborhood vibe with a combination of residential comfort and convenient access to local amenities. Residents enjoy proximity to Local shops, schools, parks, and transportion enhancing the living experience in this friendly community. This property combines functionality, comfort, and style, making it an exceptional choice in Binbrook. Room sizes are approx. (id:35011)
350 Quigley Road, Unit #348
Hamilton, Ontario
Fantastic opportunity to get into REAL ESTATE ownership! Large 2 bedroom/ 2 level / open balcony with fabulous view! This unit is move in ready, or consider an investment /rentable, pet friendly, child friendly, easy commute accessible, close to bus transportation, park like setting with ravine. Owned Parking and Storage unit. Community garden area, visitors parking, in in-suite laundry. (id:35011)
28 Sunset Drive
Simcoe, Ontario
Location! Amazing sought-after quiet street, in one of Simcoe's finest mature neighborhoods, provides the ideal setting for this rare gem. Extensively renovated BUNGALOW (built 1969 with primary suite addition (2000). Pride of ownership displayed throughout this meticulously maintained 5 BR, 3 Full Bath home & manicured fully fenced property. Impressive total living space of 2300+ sqft (1686 sqft above grade) with fully finished basement being 1120 sqft. Welcoming porch provides a great opportunity for relaxing. Features include gleaming hardwood, solid wood cherry kitchen plus ensuite cabinetry (cherrywood inside & out) with enhancements of luxury vinyl flooring & broadloom added (2022), main level painted, several fixtures updated (2022). Premium Low-E replacements on most windows installed (2018). Dazzling primary suite addition (2000) behind the garage, including oversized bedroom, boasting lots of windows, view of yard, wall-to-wall closets, opulent spa-like luxury 3-pc bath having tiled "family" sized shower. Impressive lower level boasts well appointed Family Room/Den, 2 spacious bedrooms each having 2 large egress windows, full bath/laundry, and ample storage. Outside note the extensive use of hard landscaping: interlock pavers, concrete patio, Armour Stone, whimsical shed on concrete pad. Strategic perennial plantings make the home just perfect! Roof replaced (2015), eaves, soffits, fascia (2023). This is your golden opportunity to make this home your very own! (id:35011)
356 Linwell Road
St. Catharines, Ontario
IN DESIRABLE NORTH END ST. CATHARINES … Nestled a PREMIUM 80’ x 125’ property at 356 Linwell Road in St. Catharines, find this FULLY FINISHED, 3 + 1 bedroom, 3 bathroom home with IN-LAW POTENTIAL and STUNNING YARD! Main level offers a sunlit living room with crown moulding and fireplace, formal dining room, spacious kitchen with modern updates ~ hexagon backsplash and painted cabinetry, stainless steel appliances and WALK OUT to gorgeous back yard haven! 2-pc bath PLUS MF family room (or extra bedroom!) complete the main level. A few steps down, WALK OUT to the PRIVATE and beautiful yard with ON-GROUND pool surrounded by iron fence and newer decking (2020), multiple patio sitting areas, mature trees & gardens. UPPER LEVEL features three big bedrooms and a gleaming, fully tiled 3-pc bath. FINISHED LOWER LEVEL offers IN-LAW POTENTIAL ~ recreation room, office/craft room, ADDITIONAL BEDROOM, plus XL TILED 4-pc bath w/soaker tub & walk in shower. DETACHED GARAGE, garden shed, private double drive. UPDATES include asphalt driveway 2020, A/C 2019, electrical panel 2019, roof 2015, side fence, pool liner. Close to great schools, parks, walking trails, dining, shopping, and easy highway access. CLICK ON MULTIMEDIA for video tour, drone photos, floor plans & more! (id:35011)
5409 Spruce Avenue
Burlington, Ontario
Nestled in the heart of South Burlington, this meticulously maintained home is situated on a generous 60 by 105-foot lot boasting an array of features. Upon arrival the extensive concrete driveway and walkways not only enhance the home's exterior beauty but also offer parking for up to 8 cars. The heated double car garage is an absolute gem, featuring a centre floor drain and hot and cold water, making it a perfect space for car enthusiasts or hobbyists. The interior of the home has been thoughtfully updated to ensure both style and functionality. The eat-in kitchen features stainless steel appliances and plenty of storage. One of the standout features of this residence is the lower level, which not only adds significant square footage but also offers a versatile layout. An additional bedroom on this level can serve as a guest suite or a private home office. The expansive recreation space is perfect for a variety of activities, from family movie nights to a home gym or game room, making it a hub of entertainment and relaxation. The backyard is a private oasis where you can unwind and enjoy the outdoors. The large lot allows for endless possibilities, from gardening to outdoor dining. The serene environment is perfect for relaxation. This home is ideally situated in a family-friendly neighborhood with excellent schools, parks, and easy access to shopping, dining, and major transportation routes. South Burlington offers a vibrant community and a high quality of life. (id:35011)
28 Sulphur Springs Road
Ancaster, Ontario
Welcome to 28 Sulphur Springs Road! This stately 1912 home is located on a 1/2 acres lot in the center of Historic Ancaster. The property is landscaped beautifully and surrounded by mature trees. The private backyard comes complete with a large Saltwater pool and excellent patio for entertaining. The home features over 3,200 sqft of living space with five bedrooms and three full bathrooms. The updated kitchen overlooks the wonderful pool/backyard and comes complete with high end stainless appliances, walk-in pantry, quartz counter tops and pot lights. Enjoy large family dinners in the dining room, entertaining in the various areas of the home or just sitting under the covered porch having a coffee. A large primary bedroom and ensuite, three good size bedrooms and a third floor bedroom or office area will give you all the space you need. The home will give you a place to enjoy nature and also be close to all Ancaster has to offer. So much more to see, book your appointment today. (id:35011)
4329 Concord Avenue
Lincoln, Ontario
Wine Country Gem: Nestled in Beautiful Beamsville, The heart of Ontario's wine country, this charming Semi-Detached Raised Ranch/Bungalow is a True Delight! Situated in a quiet cul-de-sac, it features 2 bedrooms and a 4-pc bath on the main level, a formal dining room, a spacious living room adorned with upgraded pot lights, and a bay window. The newly renovated kitchen boasts granite countertops, stainless steel appliances, and sliding doors leading to a large deck with a gazebo, providing convenience and comfort. The finished basement offers 2 bedrooms, an office, and a recreational room, with a separate side entrance. Additionally, a convenient 3-pc bathroom and laundry room downstairs enhance its suitability for generating cash flow, especially during the bustling wine tourism season. Enjoy dining at the nearby wineries. Walking distance to downtown, conservation park trails, and farm-fresh food vendors. Your ideal blend of comfort and opportunity awaits (id:35011)
125 Wilson Street W, Unit #310
Ancaster, Ontario
Welcome to Stonegate, a beautiful condo in a well sought out building. Newly reno'd kitchen (2022) with quartz counters and seating, SS appliances, SS sink & faucet, pot lights and undermount lighting. Living room is bright and sunny with floor2ceiling windows and a walkout to great sized balcony with SWview. MBedroom is bright with modern lighting, white lacquered closets and large wall2wall window. Reno'd (2023) bathroom offers a new vanity, faucet and a soaker tub as well as an insuite washer and dryer for your convenience. Office boasts custom ceiling2floor wall2wall closet with easy glass sliding doors which offer amazing hidden storage(or easily removed to increase office space). A gym, large party room with walkout to patio and BBQ, Visitor parking outside and underground. This lovely condo includes 2 parking spaces 1 owned, 1 exclusive. Walking distance to all amenities;shopping, banks, restaurants, walking trails etc. Must see to appreciate. Room sizes approximate. (id:35011)
10 Huntingwood Avenue, Unit #20
Dundas, Ontario
Welcome to 10 Huntingwood! This beautiful 3-bedroom, 3.5-bathroom townhome is centrally located in the gorgeous town of Dundas. Enjoy easy living as you enjoy being minutes from local schools, Dundas Valley Conservation Area, Royal Botanical Gardens, The Bruce Trail, and many other amenities. This home is inviting from the start with the spacious foyer. Enter the Living Room/Dining Room combination with a spectacular gas fireplace with marble inlay. The kitchen has an eat-in area and has all-included appliances and plenty of cabinet space. Walk-out to your rear patio and enjoy the sunshine and a glass of wine while your barbeque after a long day. The kitchen also features an under-sink water filtration system. The upper-level features 3 generously sized bedrooms, main bathroom, and includes a primary bedroom with a 4-piece ensuite bath with separate shower. The primary bedroom also features a large walk-in closet. The lower level features a warm rec room that could be used for many different purposes, a laundry area, and a 3-piece bathroom. The attic insulation has been updated. There is plenty of parking, including the garage and a parking for 2 cars in the driveway as well as visitor parking. This home must be seen to be appreciated! Book a private viewing today! (id:35011)
915 River Road
Fenwick, Ontario
Welcome to your Stunning, Custom Built Bungalow, Executive Style Dream Home, on just under One Acre across from the Welland River. As you step through the inviting entrance, you're greeted by the warmth of hardwood floors throughout & 10-foot ceilings. You will notice the luxurious 8’ doors & architectural wall features. The foyer leads to the open concept main living area, dining rm & kitchen perfect for hosting gatherings with family & friends. The family room delights a wet bar & cozy fireplace, creating a focal point for relaxation. The custom kitchen is a chef's delight, equipped with a gas stove, stainless fridge & dishwasher, pantry, & an abundance of cupboards, centered around an island ideal for casual meals or entertaining. Retreat to the private primary suite, where tranquility awaits with a spacious walk-in closet and a luxurious ensuite boasting double sink vanity, a rejuvenating soaker tub, & an oversized glass shower. Two additional bedrooms and a full bathroom with a double vanity provide comfort and convenience for family or guests. This stunning main level is completed with a spacious laundry rm and powder rm. The possibilities are endless in the unfinished basement; with 9’ ceilings, to tailor to your unique desires & lifestyle. Outside, a patio off the Great Room invites amazing outdoor enjoyment. Just minutes to Welland or Fonthill for groceries, restaurants & any other amenities. Take a drive out to the country & see this home for yoursel (id:35011)
69 Aldridge Court
Hamilton, Ontario
Two-Unit Home with Income Potential! Fantastic opportunity to own in one of Hamilton's most desirable Mountain Neighbourhoods! With over 1,083 sq/ft, this 3+1 bedroom bungalow in Rolston/Yeoville is ideal for families, multi-generational living, investors and downsizers. Situated on a large 51.76 x 106.00 foot lot. Close distance to Mohawk College, modern amenities, schools, hospitals, restaurants and parks. Easy highway access for commuters and a quick drive to shopping centers and Downtown Hamilton. (id:35011)
5028 Penman Lane
Burlington, Ontario
This beautiful detached family home, nestled on a quiet one-way street in Burlington's sought-after neighborhood, The Orchard, is move-in ready with all the essentials. The main level features a spacious and bright open-concept living area with California shutters and updated flooring, along with a possible dining space. The eat-in kitchen with s/s appliances including gas stove, offers access to the deck, perfect for outdoor gatherings. Upstairs, you'll find a large master bedroom with a walk-in closet, two additional bedrooms, and a bright full bathroom. The fully finished basement includes a family living area, ample storage, and a laundry room. Outside, the backyard with a deck, gazebo, and hot tub is an entertainer's delight. Other notable features, Aggregate stone driveway 2020, California Shutters, Shingles 2015, Windows, door and garage door 2022, Furnace/AC 2023, flooring 2012, Hot Tub, 2021, Basement reno 2021. BBQ gas line installed. This family-friendly location is within walking distance to schools and offers convenience to commuters with easy access to highways and the Burlington GO station. With proximity to parks, restaurants, and shopping centers, this ideal home won't last long—make your move today! (id:35011)

