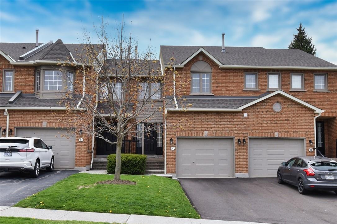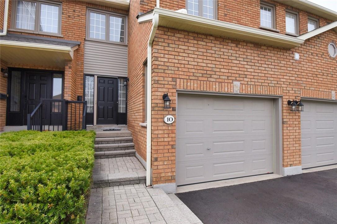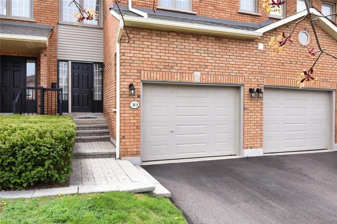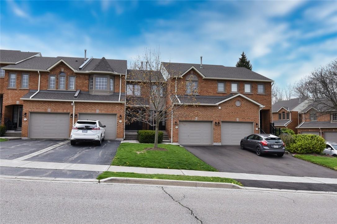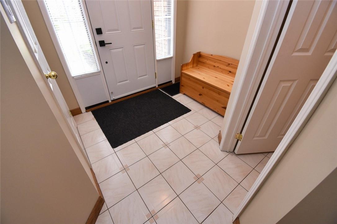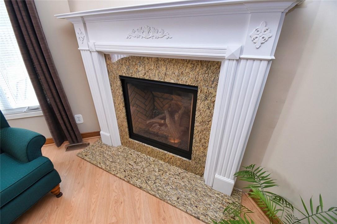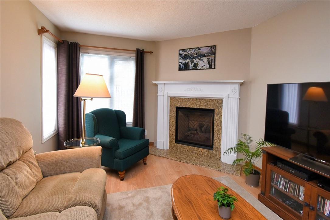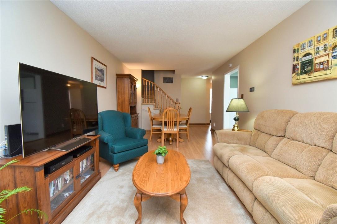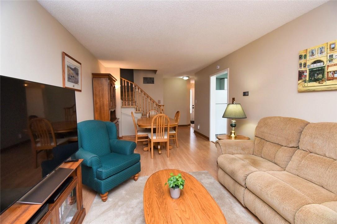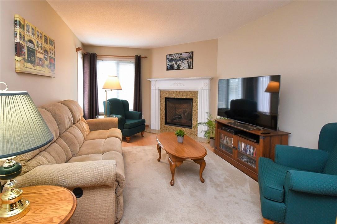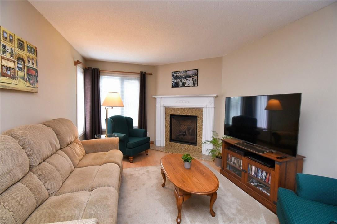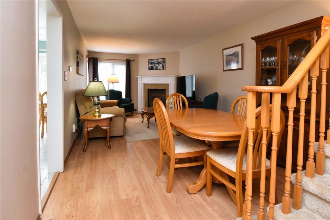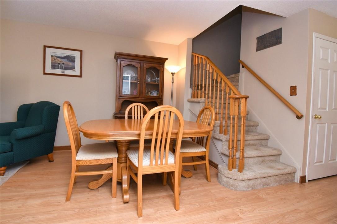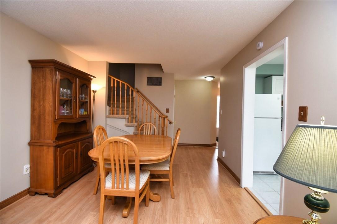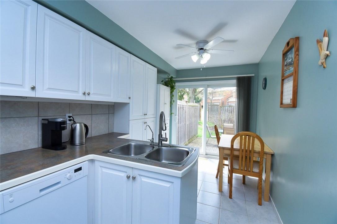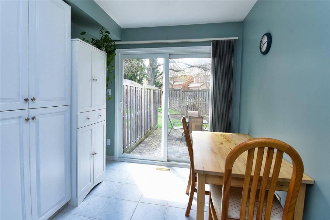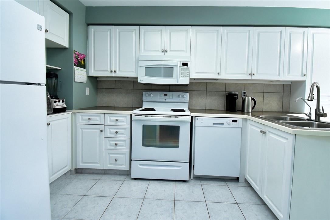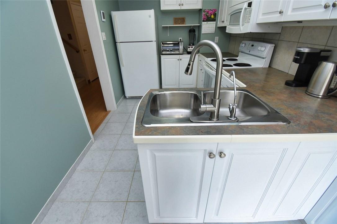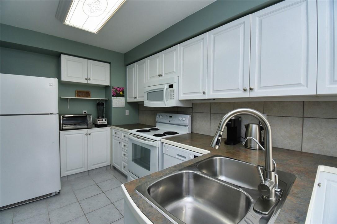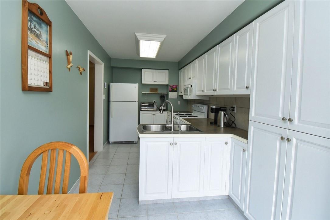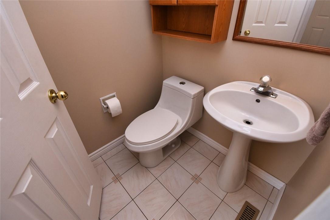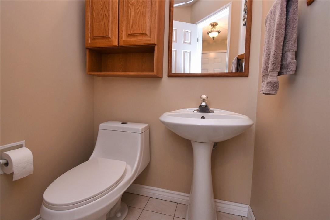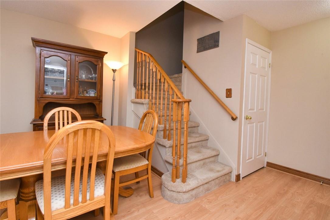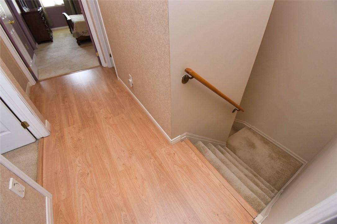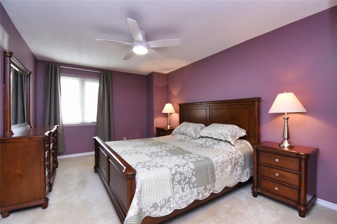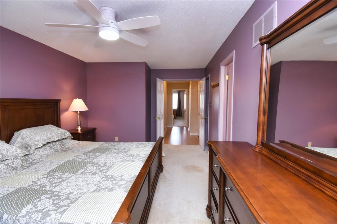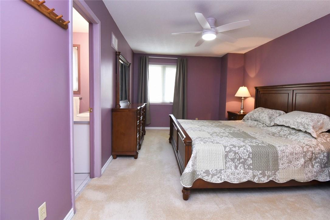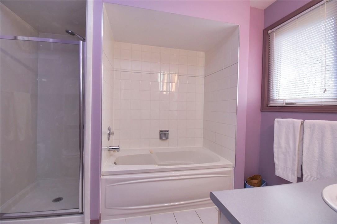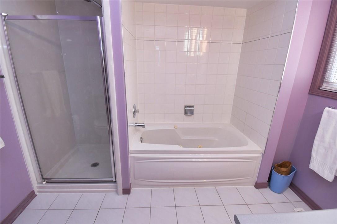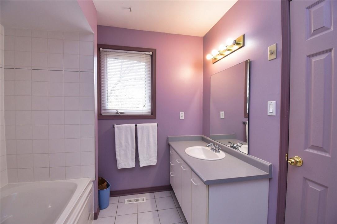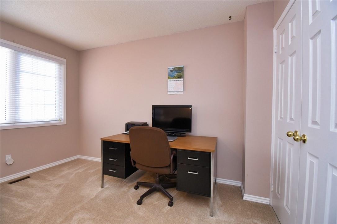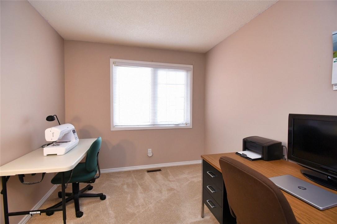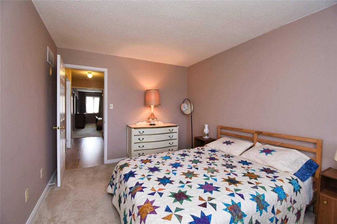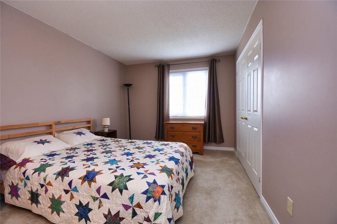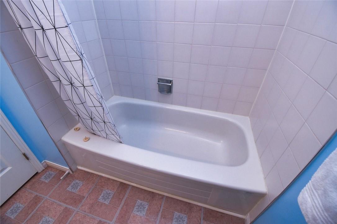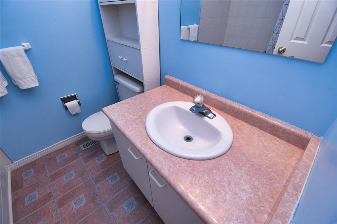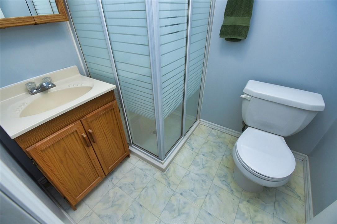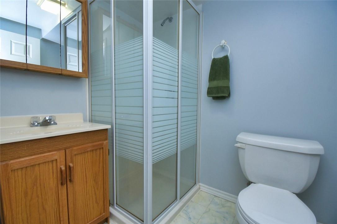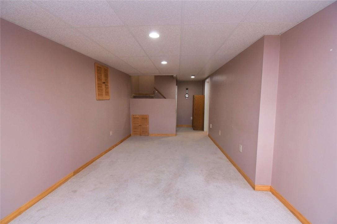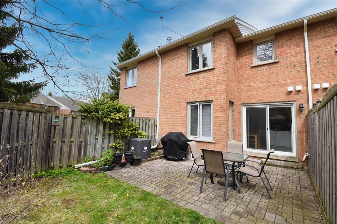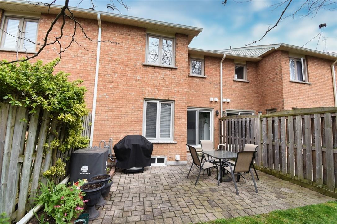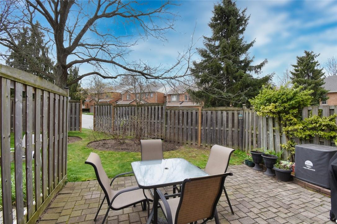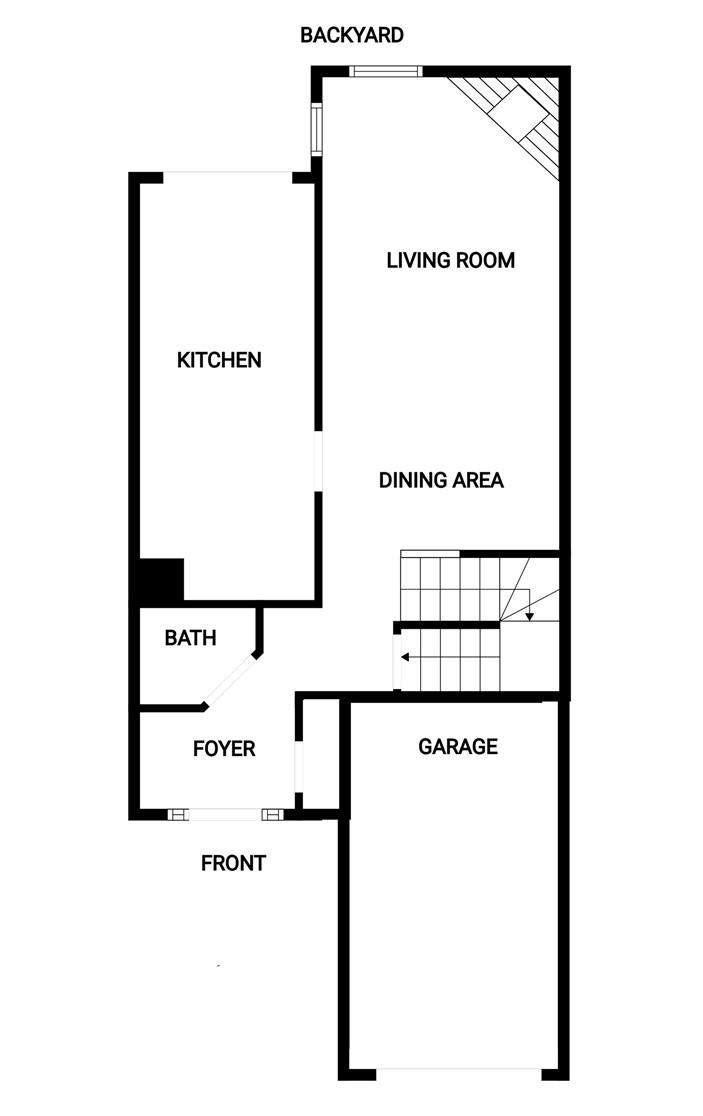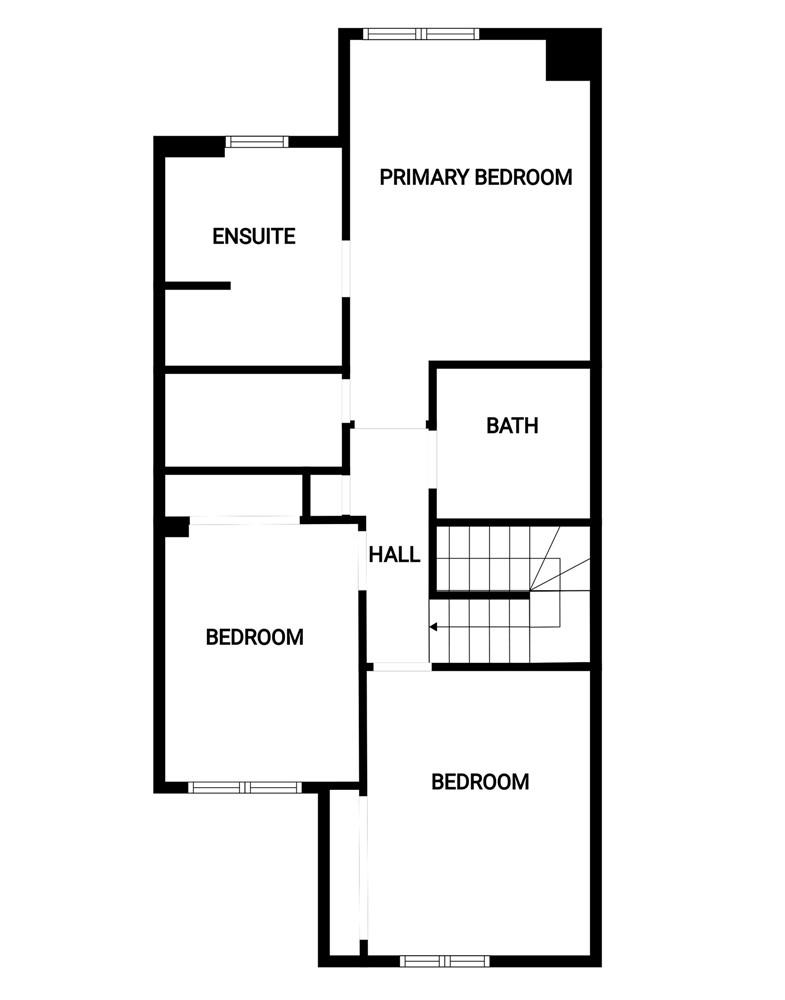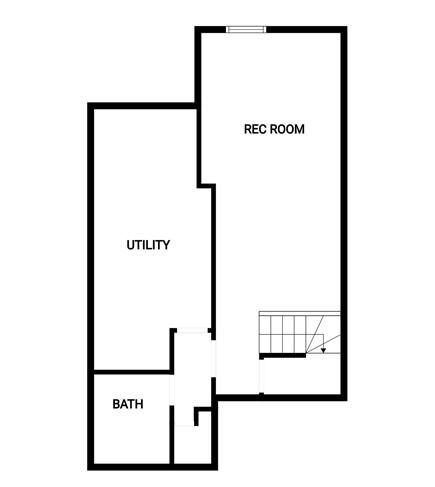10 Huntingwood Avenue, Unit #20 Dundas, Ontario L9H 6X3
$719,900Maintenance,
$532 Monthly
Maintenance,
$532 MonthlyEasy living in Dundas. Welcome to this centrally located 3 BR townhome situated close to schools, parks, trails, RBG & Dundas Conservation area. Inviting foyer entrance w/ convenient powder room. LR/DR combination with recently updated gas FP with marble surround. Large eat in kitchen with walk out to brick patio with gas BBQ hookup. Under sink water filtration system. Generous sized bedroom's with large walk in closet & 4 piece bath with separate shower in primary. LL with rec room, large laundry area & 3 piece bath. Upgraded attic insulation. Attached garage with storage space & room for a car. Driveway will hold 2 cars. (id:35011)
Property Details
| MLS® Number | H4192507 |
| Property Type | Single Family |
| Equipment Type | Water Heater |
| Features | Paved Driveway |
| Parking Space Total | 3 |
| Rental Equipment Type | Water Heater |
Building
| Bathroom Total | 4 |
| Bedrooms Above Ground | 3 |
| Bedrooms Total | 3 |
| Appliances | Dishwasher, Dryer, Microwave, Refrigerator, Stove, Washer |
| Architectural Style | 2 Level |
| Basement Development | Partially Finished |
| Basement Type | Full (partially Finished) |
| Construction Style Attachment | Attached |
| Cooling Type | Central Air Conditioning |
| Exterior Finish | Aluminum Siding, Brick |
| Fireplace Fuel | Gas |
| Fireplace Present | Yes |
| Fireplace Type | Other - See Remarks |
| Foundation Type | Block |
| Half Bath Total | 1 |
| Heating Fuel | Natural Gas |
| Heating Type | Forced Air |
| Stories Total | 2 |
| Size Exterior | 1452 Sqft |
| Size Interior | 1452 Sqft |
| Type | Row / Townhouse |
| Utility Water | Municipal Water |
Land
| Acreage | No |
| Sewer | Municipal Sewage System |
| Size Irregular | 0 X 0 |
| Size Total Text | 0 X 0|under 1/2 Acre |
| Soil Type | Clay |
Rooms
| Level | Type | Length | Width | Dimensions |
|---|---|---|---|---|
| Second Level | 4pc Ensuite Bath | 7' 1'' x 9' 8'' | ||
| Second Level | 4pc Bathroom | 7' 2'' x 5' 10'' | ||
| Second Level | Bedroom | 14' 3'' x 10' 0'' | ||
| Second Level | Bedroom | 12' 0'' x 8' 10'' | ||
| Second Level | Primary Bedroom | 16' 4'' x 10' 11'' | ||
| Sub-basement | 3pc Bathroom | 6' 3'' x 4' 11'' | ||
| Sub-basement | Laundry Room | 21' 3'' x 9' 0'' | ||
| Sub-basement | Recreation Room | 28' 3'' x 9' 10'' | ||
| Ground Level | 2pc Bathroom | 5' '' x 4' 8'' | ||
| Ground Level | Living Room/dining Room | 22' 9'' x 10' 10'' | ||
| Ground Level | Eat In Kitchen | 29' 1'' x 7' 11'' |
https://www.realtor.ca/real-estate/26825657/10-huntingwood-avenue-unit-20-dundas
Interested?
Contact us for more information

