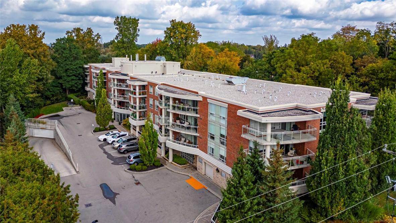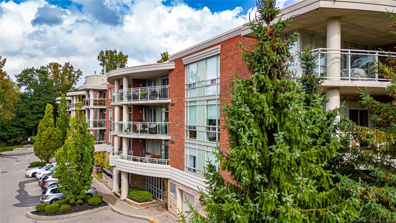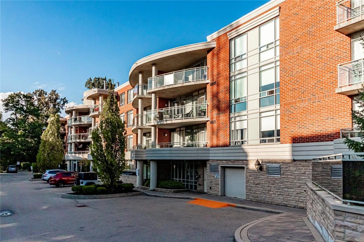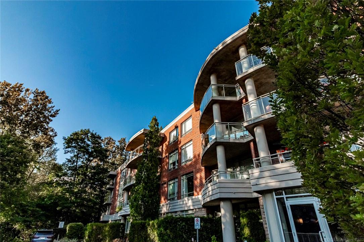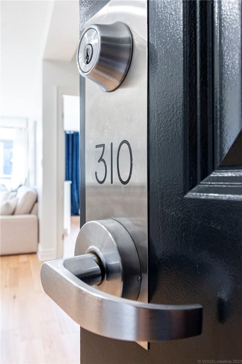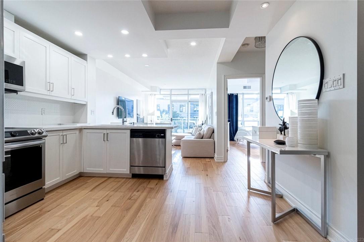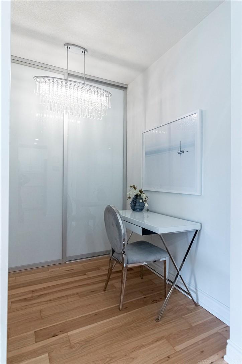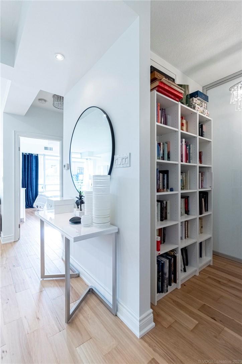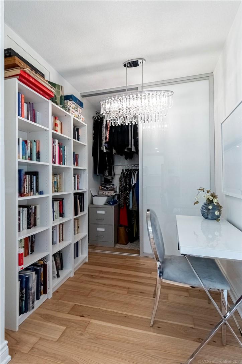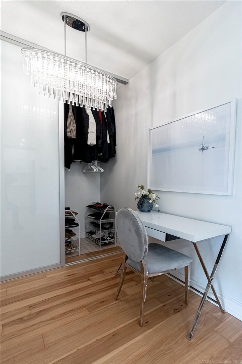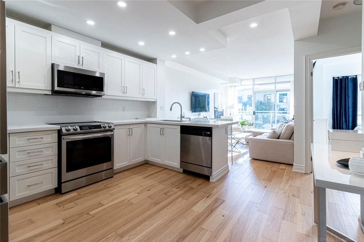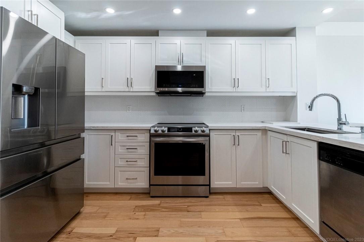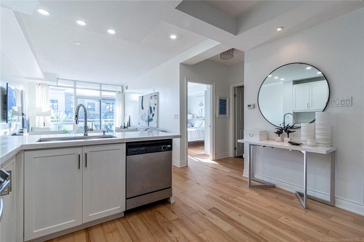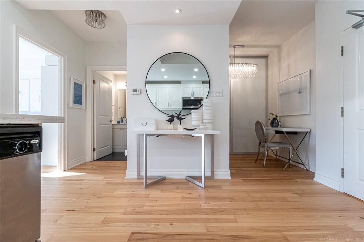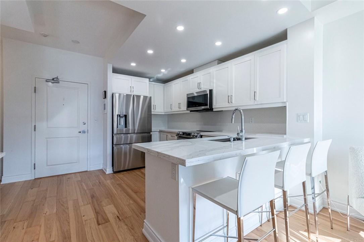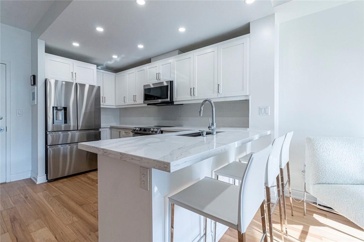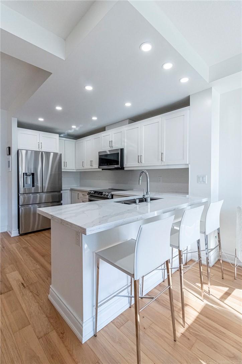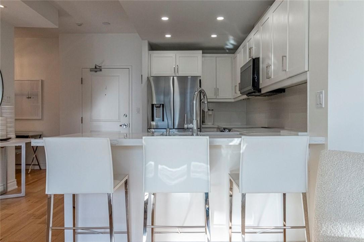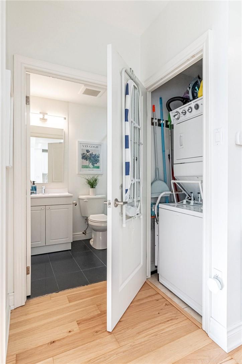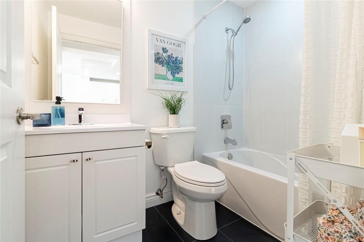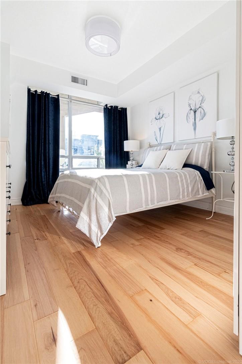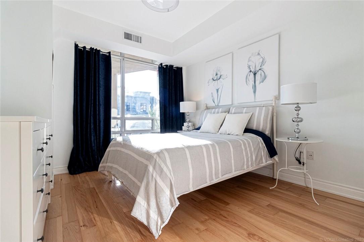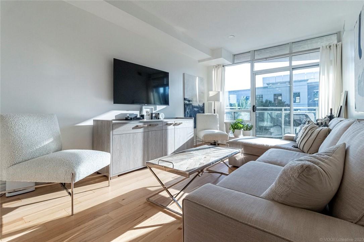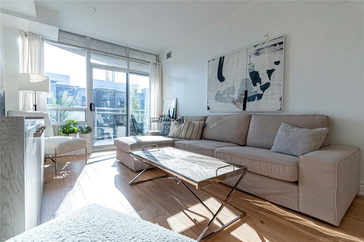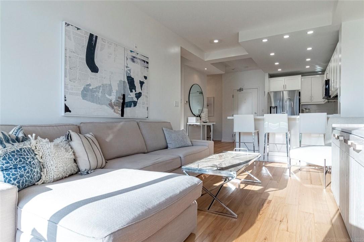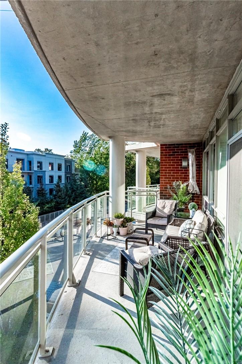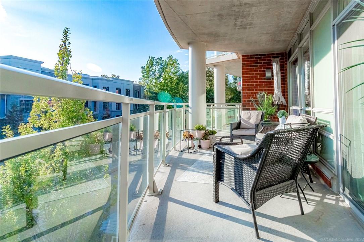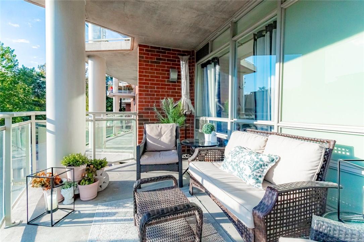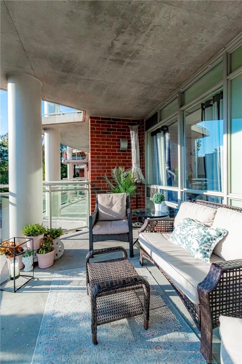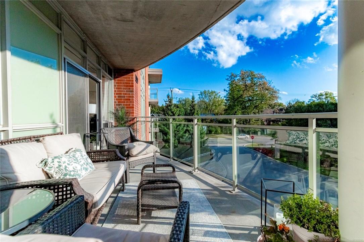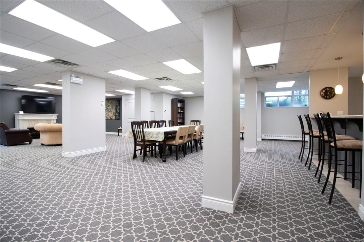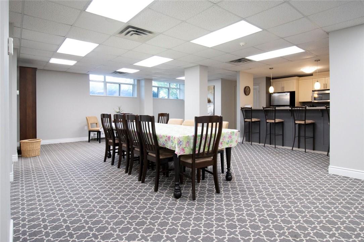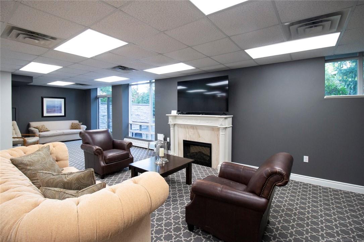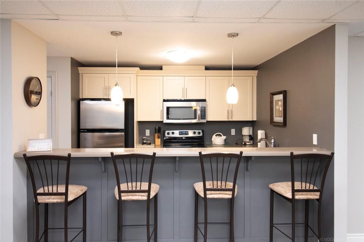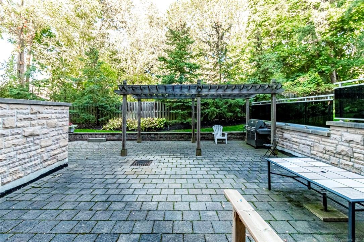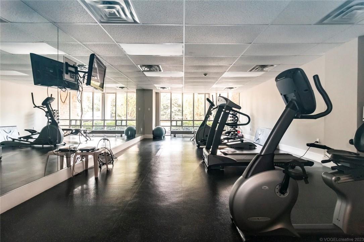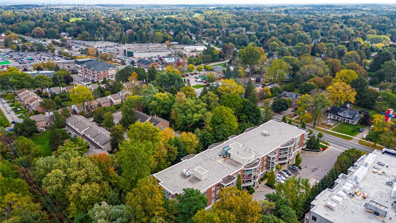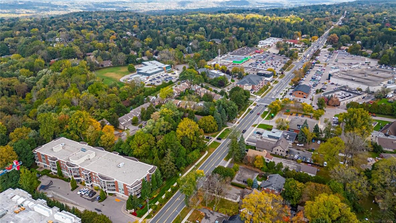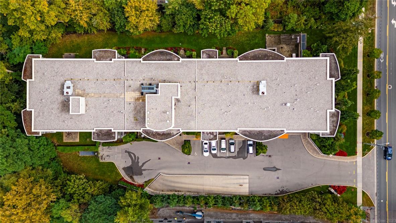125 Wilson Street W, Unit #310 Ancaster, Ontario L9G 0B3
$639,900Maintenance,
$493.14 Monthly
Maintenance,
$493.14 MonthlyWelcome to Stonegate, a beautiful condo in a well sought out building. Newly reno'd kitchen (2022) with quartz counters and seating, SS appliances, SS sink & faucet, pot lights and undermount lighting. Living room is bright and sunny with floor2ceiling windows and a walkout to great sized balcony with SWview. MBedroom is bright with modern lighting, white lacquered closets and large wall2wall window. Reno'd (2023) bathroom offers a new vanity, faucet and a soaker tub as well as an insuite washer and dryer for your convenience. Office boasts custom ceiling2floor wall2wall closet with easy glass sliding doors which offer amazing hidden storage(or easily removed to increase office space). A gym, large party room with walkout to patio and BBQ, Visitor parking outside and underground. This lovely condo includes 2 parking spaces 1 owned, 1 exclusive. Walking distance to all amenities;shopping, banks, restaurants, walking trails etc. Must see to appreciate. Room sizes approximate. (id:35011)
Property Details
| MLS® Number | H4192174 |
| Property Type | Single Family |
| Amenities Near By | Golf Course, Public Transit, Schools |
| Equipment Type | None |
| Features | Park Setting, Southern Exposure, Park/reserve, Golf Course/parkland, Balcony, Shared Driveway |
| Parking Space Total | 2 |
| Rental Equipment Type | None |
Building
| Bathroom Total | 1 |
| Bedrooms Above Ground | 1 |
| Bedrooms Total | 1 |
| Amenities | Car Wash, Exercise Centre, Party Room |
| Appliances | Dishwasher, Dryer, Microwave, Refrigerator, Stove, Washer |
| Basement Type | None |
| Constructed Date | 2009 |
| Exterior Finish | Brick |
| Heating Fuel | Electric |
| Stories Total | 1 |
| Size Exterior | 719 Sqft |
| Size Interior | 719 Sqft |
| Type | Apartment |
| Utility Water | Municipal Water |
Parking
| Shared | |
| Underground |
Land
| Acreage | No |
| Land Amenities | Golf Course, Public Transit, Schools |
| Sewer | Septic System |
| Size Irregular | 0 X 0 |
| Size Total Text | 0 X 0 |
Rooms
| Level | Type | Length | Width | Dimensions |
|---|---|---|---|---|
| Ground Level | 4pc Bathroom | 5' 7'' x 7' 9'' | ||
| Ground Level | Office | 5' 6'' x 6' 6'' | ||
| Ground Level | Bedroom | 11' '' x 14' 5'' | ||
| Ground Level | Living Room | 10' 3'' x 14' '' | ||
| Ground Level | Eat In Kitchen | 11' '' x 14' 5'' |
https://www.realtor.ca/real-estate/26826446/125-wilson-street-w-unit-310-ancaster
Interested?
Contact us for more information

