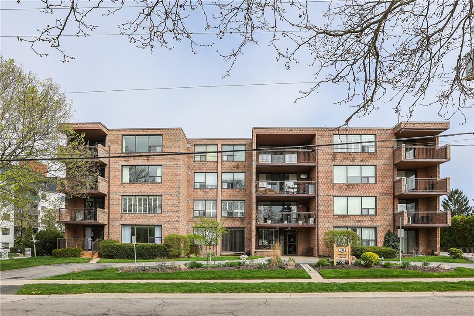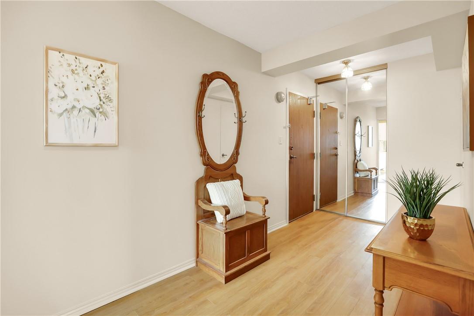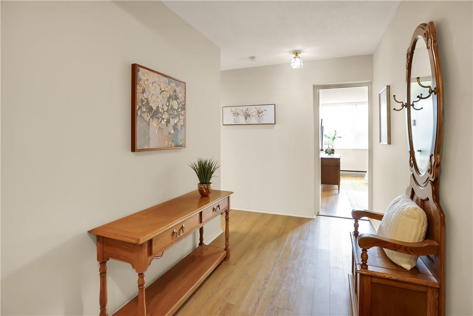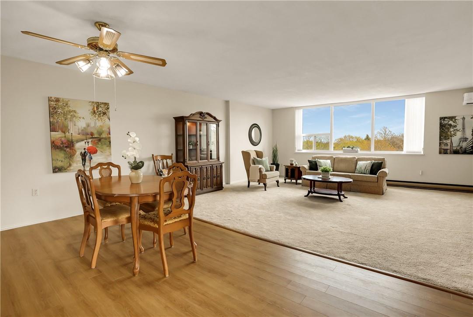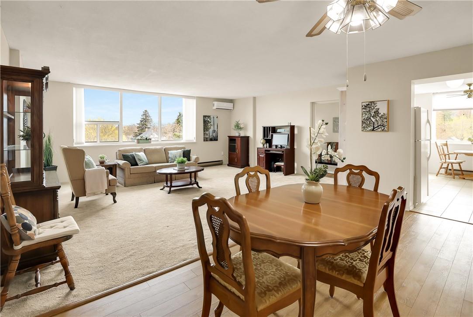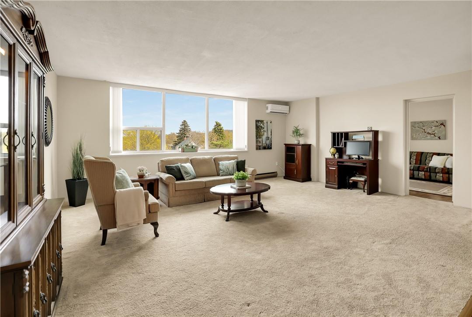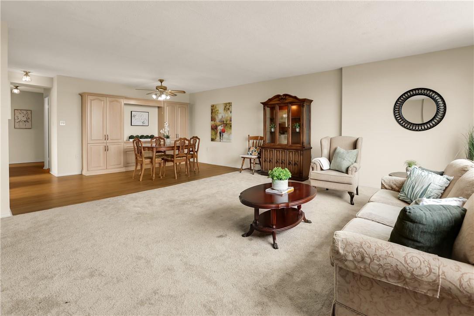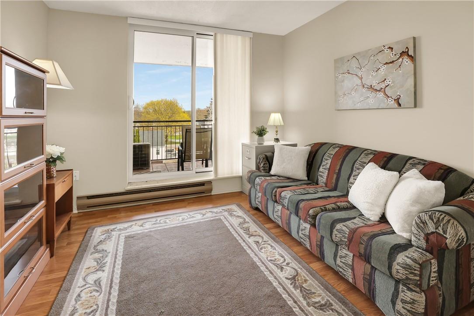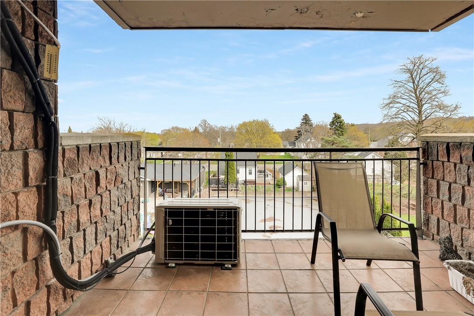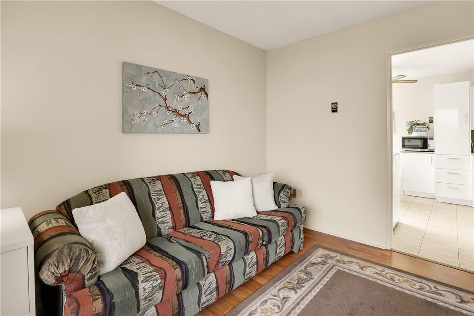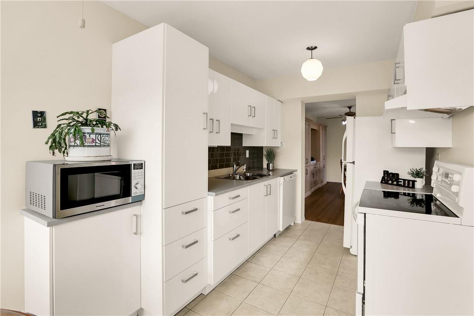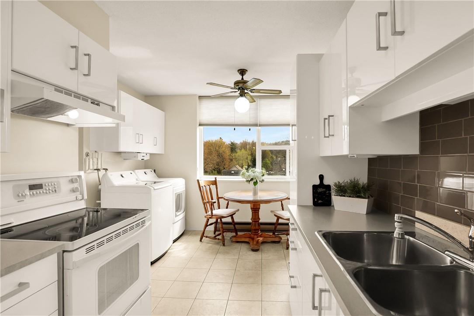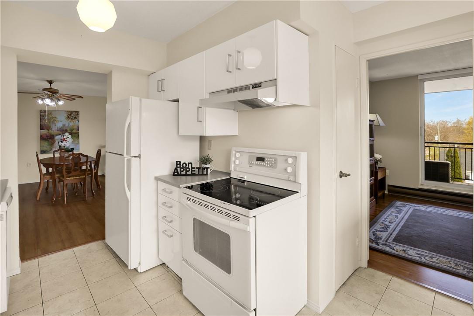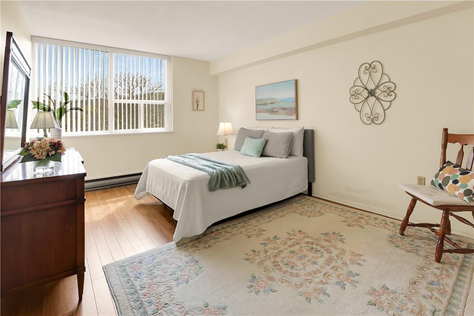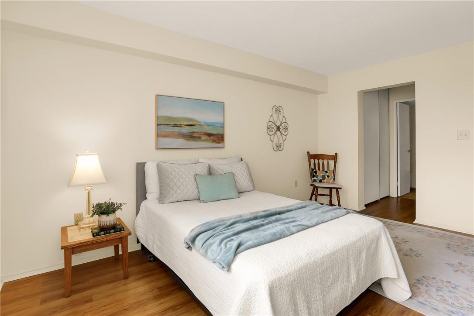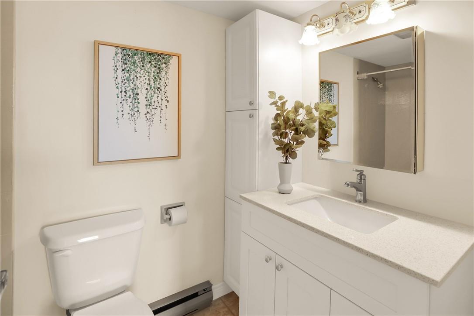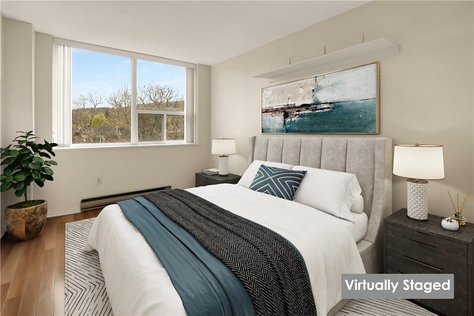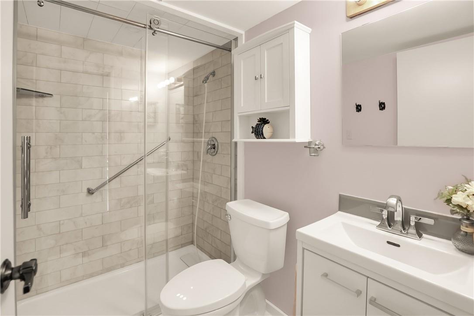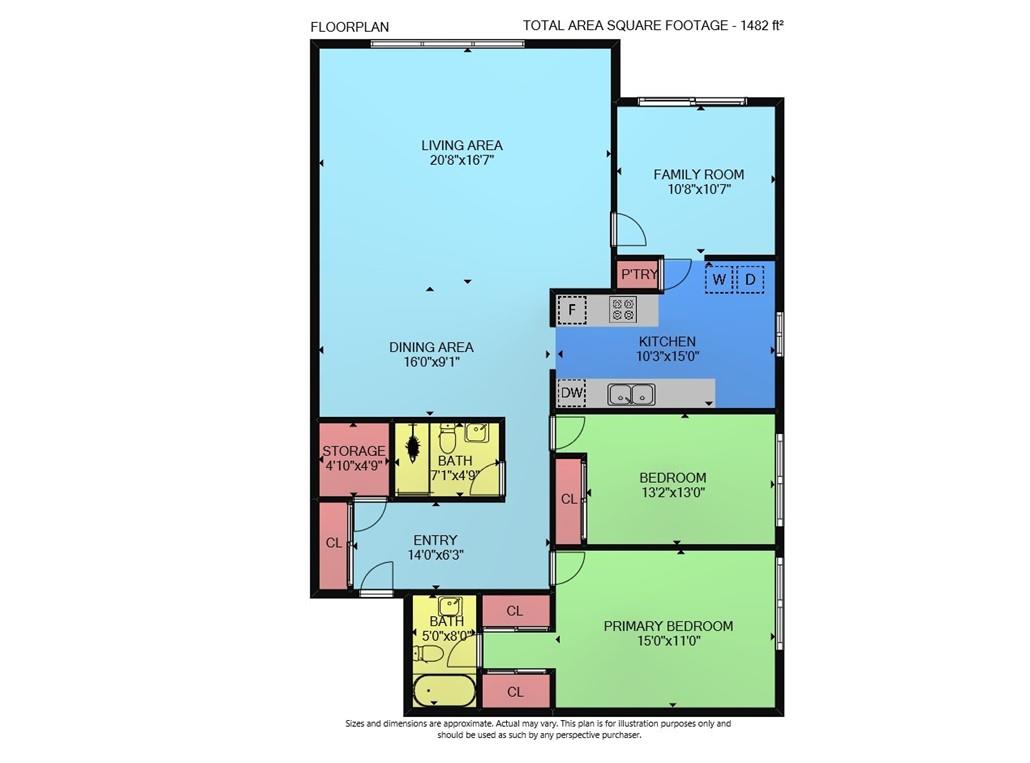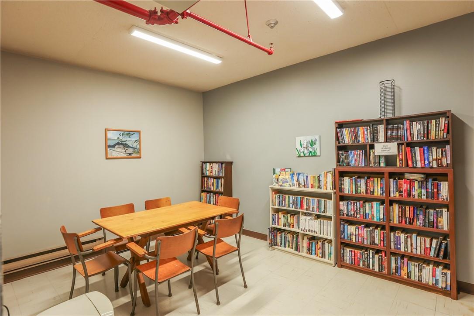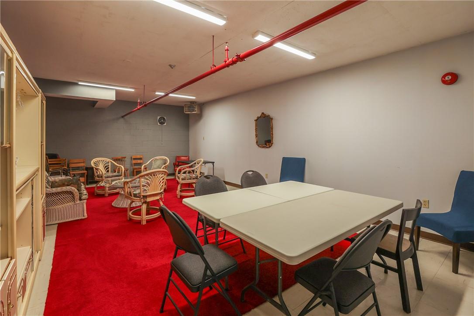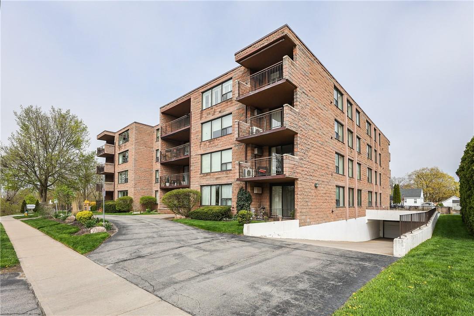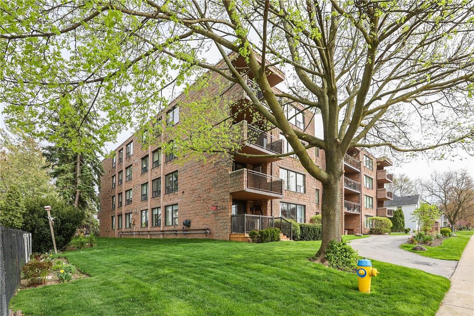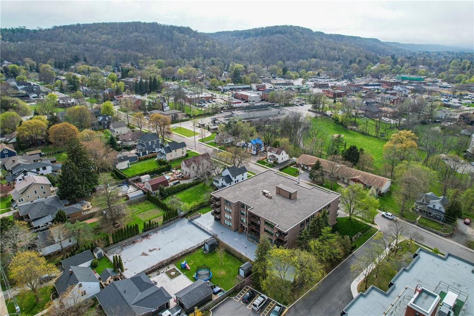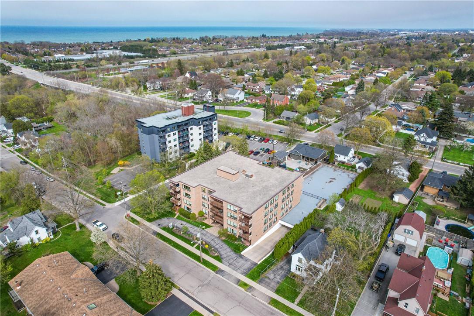28 Robinson Street N, Unit #401 Grimsby, Ontario L3M 3C9
$555,000Maintenance,
$632 Monthly
Maintenance,
$632 MonthlyTOP LEVEL CORNER UNIT … Enjoy “PENTHOUSE-STYLE” living in this spacious, 2 bedroom PLUS den, 2 bathroom, 1482 sq ft condo with an XL balcony! Unit 401 at 28 Robinson Street North in Grimsby is walking distance to downtown, hospital, church, great schools, parks, shopping & just 2 minutes to QEW. With a walking score of 73, all amenities are just steps away! This bright and spacious unit features a large foyer with hall closet and additional storage area, dining area with CUSTOM wall unit, and HUGE living room with oversized windows, allowing for abundant natural light. Separate den with WALK OUT through sliding doors to the covered balcony - great for enjoying some fresh air. Sunny eat-in, galley-style kitchen features a big window with ESCARPMENT VIEWS, subway tile backsplash, pantry, dinette, and convenient in-suite laundry. Primary bedroom with two closets & UPDATED 4-pc bathroom, second bedroom, and 3-pc bath with UPDATED walk-in shower complete the unit. Building amenities include an owned locker for additional storage, assigned, secured underground parking (#401), party room, games room, and workshop. CLICK ON MULTIMEDIA for video tour, floor plans, drone photos & more. (id:35011)
Property Details
| MLS® Number | H4192479 |
| Property Type | Single Family |
| Amenities Near By | Hospital, Marina, Recreation, Schools |
| Community Features | Community Centre |
| Equipment Type | None |
| Features | Park Setting, Park/reserve, Beach, Balcony, Paved Driveway, Year Round Living, Carpet Free, No Pet Home |
| Parking Space Total | 1 |
| Rental Equipment Type | None |
Building
| Bathroom Total | 2 |
| Bedrooms Above Ground | 2 |
| Bedrooms Total | 2 |
| Amenities | Party Room |
| Appliances | Dryer, Microwave, Refrigerator, Stove, Washer |
| Basement Type | None |
| Constructed Date | 1980 |
| Cooling Type | Wall Unit |
| Exterior Finish | Brick |
| Foundation Type | Poured Concrete |
| Heating Fuel | Natural Gas |
| Heating Type | Forced Air |
| Stories Total | 1 |
| Size Exterior | 1482 Sqft |
| Size Interior | 1482 Sqft |
| Type | Apartment |
| Utility Water | Municipal Water |
Parking
| Underground |
Land
| Acreage | No |
| Land Amenities | Hospital, Marina, Recreation, Schools |
| Sewer | Municipal Sewage System |
| Size Irregular | 0 X 0 |
| Size Total Text | 0 X 0|under 1/2 Acre |
| Zoning Description | Trm |
Rooms
| Level | Type | Length | Width | Dimensions |
|---|---|---|---|---|
| Ground Level | Storage | 4' 10'' x 4' 9'' | ||
| Ground Level | 3pc Bathroom | 7' 1'' x 4' 9'' | ||
| Ground Level | Bedroom | 13' 2'' x 13' 0'' | ||
| Ground Level | 4pc Ensuite Bath | 5' 0'' x 11' 0'' | ||
| Ground Level | Primary Bedroom | 15' 0'' x 11' 0'' | ||
| Ground Level | Den | 10' 8'' x 10' 7'' | ||
| Ground Level | Kitchen | 10' 3'' x 15' 0'' | ||
| Ground Level | Dining Room | 16' 1'' x 9' 1'' | ||
| Ground Level | Living Room | 20' 8'' x 16' 7'' | ||
| Ground Level | Foyer | 14' 0'' x 6' 3'' |
https://www.realtor.ca/real-estate/26826851/28-robinson-street-n-unit-401-grimsby
Interested?
Contact us for more information

