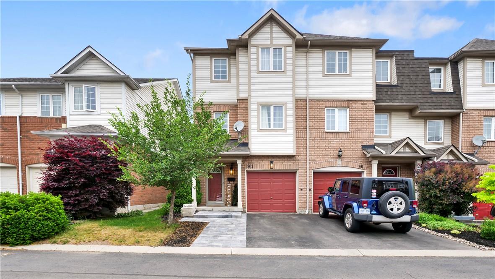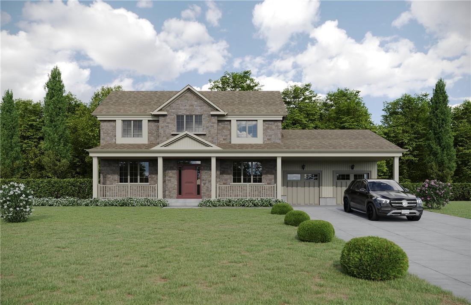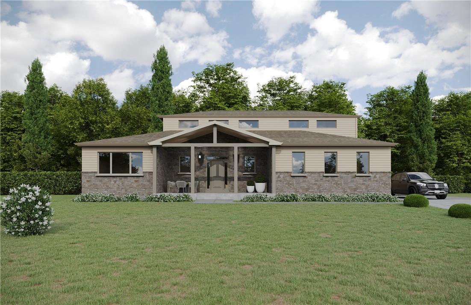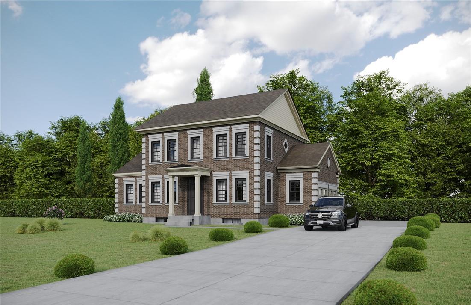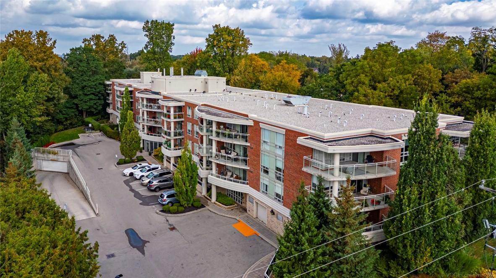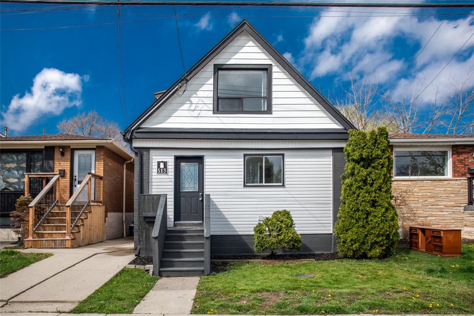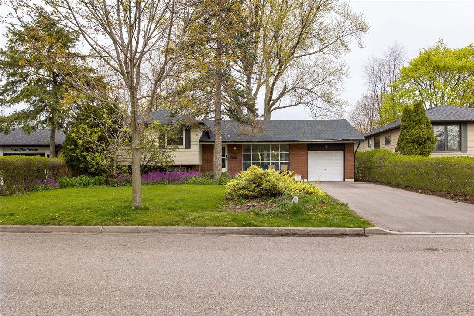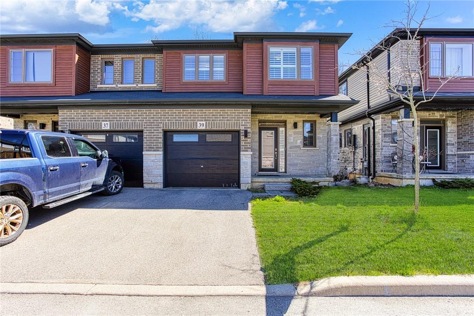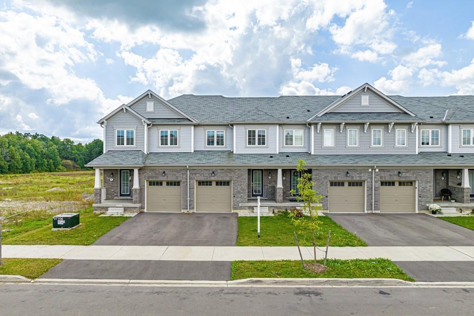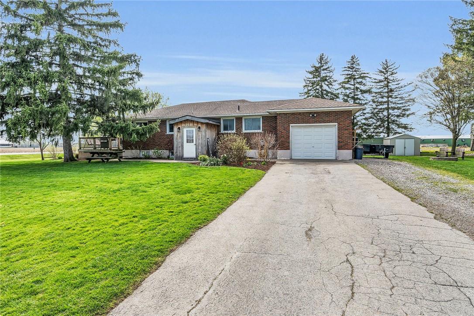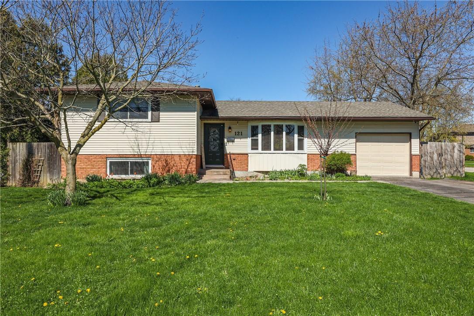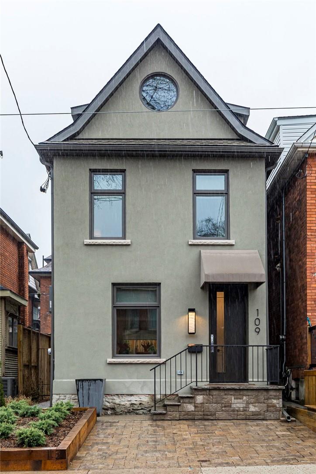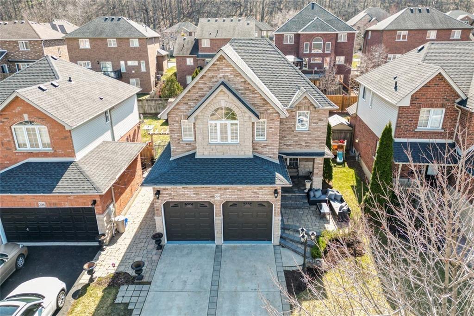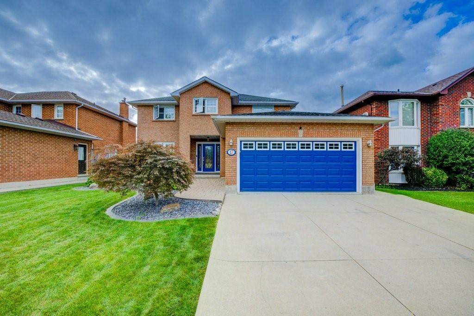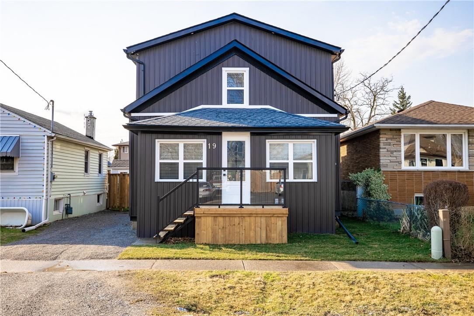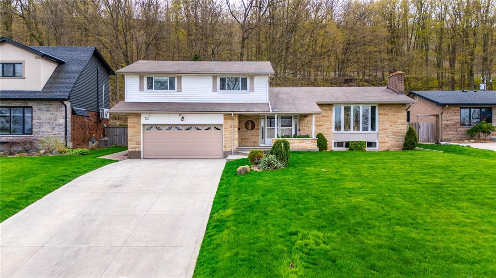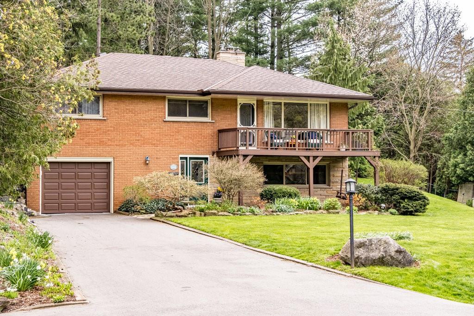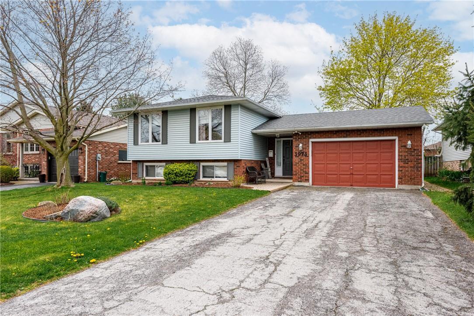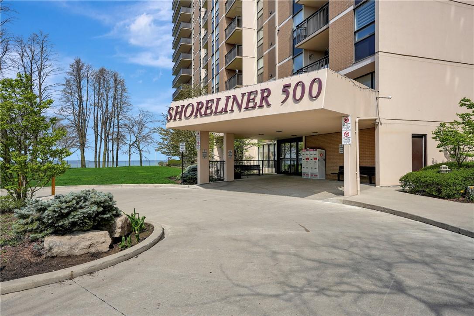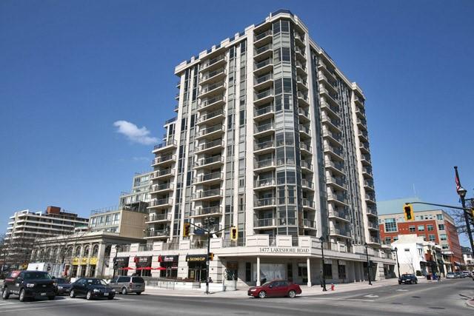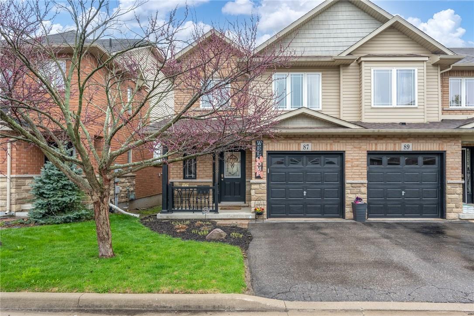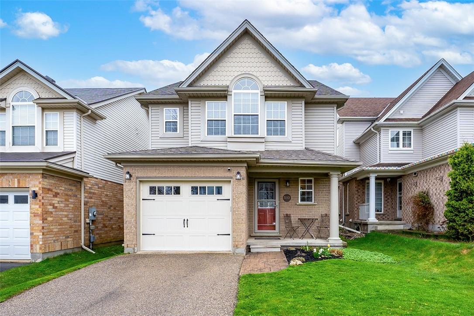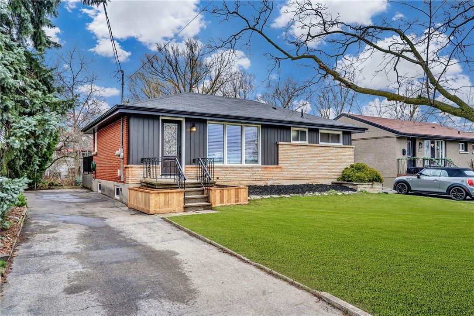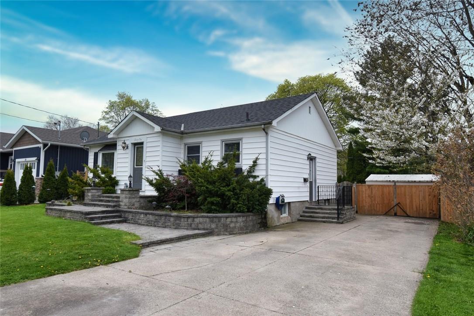710 Spring Gardens Road, Unit #91
Burlington, Ontario
Welcome to 710 Spring Gardens Road, a Bayview Townhomes community! Nestled just a stone's throw away from the waterfront trails of Burlington Bay, you'll discover an abundance of outdoor activities to enjoy. Fully renovated from top to bottom, this end unit townhouse is tailor-made for individuals who value both quality and convenience. As you step into the ground level, you'll be greeted by stylish vinyl flooring and a versatile flex space or a fourth bedroom. Sliding doors effortlessly lead you to a charming and fully fenced rear yard, offering the perfect setting for hosting memorable gatherings. Ascending to the upper level, a luminous and expansive kitchen awaits, adorned with custom cabinetry, tiled floors, ample storage and counter space, and sleek SS appliances. With sliding doors that open to a new private balcony, you can savour your morning coffee in tranquility and enjoy the convenience of a gas line for a BBQ. Indulge in the ultimate retreat on the uppermost level, where the primary suite awaits, providing a serene sanctuary complete with abundant closet space and fully renovated bathroom. Two additional bedrooms can be found on this level, ensuring ample space for your loved ones or guests. Embrace a lifestyle of comfort, convenience, and natural splendor by securing this home in the Burlington West community today. Do not miss out on this one! (id:35011)
51 Wildan Drive
Hamilton, Ontario
NEW BUILD FREEHOLD LUXURY DETACHED HOME ON 1/2+ ACRE LOTS! This model home is called 'The Destiny' and the builder allows customization to this floor plan to change the layout and add up to 1000+ square feet! Live in Flamborough’s desirable Freelton community in a custom home with occupancy in 2025! This modern masterpiece features gourmet custom kitchens, tastefully designed luxurious bathrooms, 9 foot California ceilings, a double attached garage, and basements roughed-in for an accessory unit! There are way too many features to list, so be sure to check out the supplementary feature sheet for more design info. This home’s architecturally distinct exterior is sure to catch your eye, and the wide variety of high-quality brick, stone, and vinyl ensures that no two homes are alike. At the same time, these exterior finishes are relatively low maintenance and easy to care for, making them a homeowner’s dream. With items like upgraded wall, ceiling, and basement slab insulation, Low E argon filled vinyl EnergyStar windows, as well as high efficiency furnaces, ERVs and A/Cs, you know you’re going to be cozy during any season. And don’t forget about WARRANTY. This home is covered by Tarion Warranty Corporation’s 1-, 2-, and 7-year warranty (ask for more details). Don’t miss your chance to join this wonderful community. This type of development is quite rare in the area, and its proximity to so many other major communities and travel arteries makes it a great opportunity. (id:35011)
23 Logan Court
Hamilton, Ontario
NEW BUILD FREEHOLD LUXURY DETACHED HOME ON 1/2+ ACRE LOTS! This model home is called 'The Lincoln' and the builder allows customization to this floor plan to change the layout and add up to 1000+ square feet! Live in Flamborough’s desirable Freelton community in a custom home with occupancy in 2025! This modern masterpiece features gourmet custom kitchens, tastefully designed luxurious bathrooms, 9ft California ceilings, a double attached garage, & basements roughed-in for an accessory unit! There are way too many features to list, so be sure to check out the supplementary feature sheet for more design info. This home’s architecturally distinct exterior is sure to catch your eye, and the wide variety of high-quality brick, stone, and vinyl ensures that no two homes are alike. The exterior finishes are relatively low maintenance and easy to care for, making them a homeowner’s dream. With items like upgraded wall, ceiling, and basement slab insulation, Low E argon filled vinyl EnergyStar windows, as well as high efficiency furnaces, ERVs and A/Cs, you know you’re going to be cozy during any season. And don’t forget about WARRANTY. This home is covered by Tarion Warranty Corporation’s 1-, 2-, and 7-year warranty (ask for more details). Don’t miss your chance to join this wonderful community. This type of development is quite rare in the area, and its proximity to so many other major communities and travel arteries makes it a great opportunity. (id:35011)
19 Logan Court
Hamilton, Ontario
NEW BUILD FREEHOLD LUXURY DETACHED HOME ON 1/2+ ACRE LOTS! This model home is called 'The Skimson' and the builder allows customization to this floor plan to change the layout and add up to 1000+ square feet! Live in Flamborough’s desirable Freelton community in a custom home with occupancy in 2025! This modern masterpiece features gourmet custom kitchens, tastefully designed luxurious bathrooms, 9ft California ceilings, a double attached garage, & basements roughed-in for an accessory unit! There are way too many features to list, so be sure to check out the supplementary feature sheet for more design info. This home’s architecturally distinct exterior is sure to catch your eye, and the wide variety of high-quality brick, stone, & vinyl ensures that no two homes are alike. The exterior finishes are relatively low maintenance and easy to care for, making them a homeowner’s dream. When it comes to climate control, this builder’s got you covered. With items like upgraded wall, ceiling, and basement slab insulation, Low E argon filled vinyl EnergyStar windows, as well as high efficiency furnaces, ERVs and A/Cs, you know you’re going to be cozy during any season. This home is covered by Tarion Warranty Corporation’s 1-, 2-, and 7-year warranty (ask for more details). Don’t miss your chance to join this wonderful community. This type of development is quite rare in the area, and its proximity to so many other major communities and travel arteries makes it a great opportunity (id:35011)
125 Wilson Street W, Unit #310
Ancaster, Ontario
Welcome to Stonegate, a beautiful condo in a well sought out building. Newly reno'd kitchen (2022) with quartz counters and seating, SS appliances, SS sink & faucet, pot lights and undermount lighting. Living room is bright and sunny with floor2ceiling windows and a walkout to great sized balcony with SWview. MBedroom is bright with modern lighting, white lacquered closets and large wall2wall window. Reno'd (2023) bathroom offers a new vanity, faucet and a soaker tub as well as an insuite washer and dryer for your convenience. Office boasts custom ceiling2floor wall2wall closet with easy glass sliding doors which offer amazing hidden storage(or easily removed to increase office space). A gym, large party room with walkout to patio and BBQ, Visitor parking outside and underground. This lovely condo includes 2 parking spaces 1 owned, 1 exclusive. Walking distance to all amenities;shopping, banks, restaurants, walking trails etc. Must see to appreciate. Room sizes approximate. (id:35011)
513 Queensdale Avenue E
Hamilton, Ontario
GREAT MOUNTAIN LOCATION. EXCELLENT ACCESS TO PUBLIC TRANSPORTATION, MAJOR ROUTES, AND THE LOWER CITY. FRESHLY PAINTED WITH NEW FLOORING AND LIGHTING. READY TO MOVE INTO. TWO FULL BATHROOMS AND 3 BEDROOMS. PARKING OFF THE ALLY FOR AT LEAST 2 CARS. PRIVATE BACKYARD WITH COVERED SITTING AREA AND ENCLOSED SHED WITH POWER. COULD BE HOBBY ROOM OR STUDIO. (id:35011)
5386 Clive Crescent
Burlington, Ontario
Nestled on a serene, tree-lined Elizabeth Gardens crescent, this charming 3-level sidesplit offers an idyllic suburban retreat. Minutes from schools, parks, the lake and all amenities, with easy highway access. Spanning 1785 SF of meticulously finished living space, the home boasts a blend of elegance and comfort. The main level features gleaming hardwood floors and a large bay window that floods the front living room with natural light, seamlessly flowing into the dining area for an open feel. The kitchen is equipped with stainless steel appliances and a cozy breakfast bar, perfect for morning gatherings, with convenient access to the fully fenced expansive backyard with deck, surrounded by lush, mature trees offering privacy and tranquility. The generous 60 X 120 pool sized lot is a gardener's and entertainers dream. Retreat upstairs to 3 well-appointed bedrooms, all with hardwood flooring, complemented by a tastefully updated 4-piece bathroom. The fully finished lower level includes a spacious recreation room and a 3-piece bathroom. Recent updates include a new roof in 2024 and efficient furnace & A/C systems in 2022, ensuring peace of mind for years to come. Discover your dream home in this quiet, picturesque neighborhood. (id:35011)
39 Burley Lane
Ancaster, Ontario
Welcome! 39 Burley Lane, Ancaster offers a unique blend of tranquility, comfort, and potential. This charming semi-detached home is situated on a private street and provides a retreat from the hustle and bustle of everyday life while still offering convenient access to amenities and attractions. The living room, with its large windows, offers a tranquil view of the lush greenery that surrounds the property, creating a serene backdrop for relaxation. Ascending to the upper level, you'll discover three bedrooms, each offering comfort and privacy. The primary bedroom is a luxurious retreat, featuring a spacious walk-in closet and an ensuite bath, providing a private sanctuary for rest and rejuvenation. The unfinished basement presents a blank canvas for your imagination and creativity. Whether a cozy family room, or a recreational space, this versatile area offers endless possibilities to tailor to your lifestyle. The backyard beckons with its peaceful, scenic views of the adjacent green space. Perfect for gardening, or simply soaking in the beauty of nature, this outdoor oasis provides a tranquil escape right at your doorstep. Located in the heart of Ancaster, this home offers the perfect balance of convenience and serenity. With its private setting, proximity to green spaces, and easy access to amenities, 39 Burley Lane presents an opportunity to enjoy the best of both worlds – a peaceful retreat amidst the beauty of nature, combined with the comforts of modern living. (id:35011)
403 Pumpkin Pass
Binbrook, Ontario
Beautiful freehold townhome with close to 1,500 sqft of living space in a sought-after area of Binbrook. The main level is perfect for entertaining with a large, open concept kitchen and living space featuring hardwood floors, a kitchen island to gather around and stainless-steel appliances. The upper floor boasts 3 generous sized bedrooms. The primary bedroom features an ensuite with a large walk-in shower and walk-in closet. Freshly painted and built in 2020.Backs on to green space for privacy. Conveniently located across from Bellmoore Elementary School. Close to amenities and only a short drive to Hamilton/Stoney Creek. (id:35011)
53408 Marr Road
Wainfleet, Ontario
The country is calling! This delightful brick bungalow sits on a gorgeous lot and boasts a spacious interior, featuring 3+2 bedrooms and 2 full bathrooms, perfect for family living. Enter into the foyer/mudroom with loads of shelving and storage. The main floor layout has a large living room, a separate eating area, and a functional kitchen with new vinyl flooring throughout these rooms. Plenty of windows stream in natural light. The main floor bedrooms boast hardwood flooring. Updated 4 piece bathroom on this level. The finished lower level has a generous rec room area, two more bedrooms, a 3-piece bathroom with separate shower, and a laundry/utility area. New vinyl flooring on the level. Step outside onto the 16 foot x 24 foot side deck looking across the landscaped property with perennial gardens and interlocking stone walkways. The lot provides ample space for gardening and recreational activities. Additionally, the property includes an attached garage, offering plenty of storage and workspace for hobbies. Located in a friendly community with easy access to local amenities. Whether you’re looking for a peaceful family home or space to lean into your hobbies, this Wainfleet bungalow is a perfect choice. (id:35011)
121 Wade Road
Smithville, Ontario
COUNTRY LIVING with MUNICIPAL SERVICES ... This spacious 4-level SIDE SPLIT located on a 75’ x 112’ property at 121 Wade Road in Smithville sits on a quiet, dead-end street, just 2 minutes from downtown Smithville yet steps away from a calm creek and walking distance to great schools, shopping, churches, health facilities PLUS only 15 minutes to QEW & 20 minutes to Stoney Creek. OPEN CONCEPT main level offers a spacious living room with bay window, opening to the kitchen with abundant cabinetry and counter space, and dinette having inside entry to garage. Back door leads to fully fenced yard with shed, raised garden beds and large privacy trees along back and side. Up a few stairs to the bedrooms - all with large windows, the primary bedroom with double closets, and a 4-piece bathroom. PARTIALLY FINISHED LOWER LEVEL allows the opportunity to make a recreation room, additional bedroom, and bathroom, while the basement (lowest level) has abundant storage space and laundry - waiting for YOUR FINISHING TOUCHES. Some "modified VIRTUAL STAGING" included. Updates -- AC 2021, roof 2018, windows 2022, vinyl flooring & newer fencing. CLICK ON MULTIMEDIA for more info, photos and floor plan. (id:35011)
109 Kent Street
Hamilton, Ontario
Situated amongst century-old homes within the Kirkendall South community, this 1902 house has been fully redesigned and rebuilt adding a main floor addition for extra living space. It boasts a brand new custom, contemporary interior and a new stucco exterior clad over the original double brick. The house is approximately 1700 sq ft with open plan living on the main floor providing an excellent setting for entertaining. The dining area with a custom banquette extends to a gallery style cook's kitchen which flows through to the living space and extends out to the courtyard patio where you can enjoy summer barbecues. There is a 2-piece bathroom on the main floor for convenience and a gas fireplace in the living area to cozy up to on those cooler days and evenings. On the 2nd floor there are 2 bedrooms which share a 5-piece bathroom plus a finished loft space on the 3rd floor with a 3-piece bathroom. Every inch of this home has been thoughtfully designed and finished with so many details for the discerning buyer's eye to explore. All exterior hardscape and softscape is new including a custom iron front railing and side yard gate. The house is steps from Locke Street shops and restaurants, close to hiking trails, stair climbing, golf and much more to keep you busy. Schools and amenities are within close proximity. Hwy 403 access is minutes away. This home is turnkey waiting for you to move in and enjoy living in your new neighbourhood! (id:35011)
204 Dorchester Drive
Grimsby, Ontario
Welcome to 204 Dorchester Drive! One min. off the QEW and down the road from the newly built hospital.Enjoy this fully upgraded move-in ready home in the family friendly neighbourhood of Dorchester Estates. This 2-storey family home is ideal for those seeking a peaceful lifestyle, without sacrificing access to local amenities. It boasts 3 bedrooms and 3 bathrooms of beautifully designed living space with a fully finished basement. This home is optimally arranged to allow for your personal enjoyment and/or entertaining. The driveway includes parking for 4 and an attached 2 car garage with man-door access to the main floor. Nestled in the Niagara escarpment, step out of the kitchen into a covered outdoor living space, surrounded by the oasis of a beautifully landscaped backyard. Explore nature by taking a walk along the Bruce trail or throughout this appealing neighbourhood. Move in just in time to enjoy the local farmers' stands this summer and wine country at its best! (id:35011)
17 Sandy Drive
Hamilton, Ontario
Welcome to your dream home! This exquisite 4-bedroom, 4-bathroom family home boasts elegance, comfort, and ample space for your entire family. Located in a prestigious neighbourhood, this property offers the perfect blend of modern living, relaxation, and entertainment. The gourmet kitchen offers an absolute “wow” factor and is equipped with high-end appliances, ample counter space, and plenty of storage to satisfy your culinary aspirations. In the living room, cozy up to the updated Carrera marble gas fireplace (2023) perfect for gatherings and relaxation. Upstairs, 4 spacious bedrooms provide the utmost comfort and privacy for your whole family. The primary bedroom is a true retreat, featuring a luxurious ensuite bathroom and a walk-in closet for your wardrobe essentials. The main bathroom has been updated with a new bath fitter tub (2023). The fully finished basement includes an in-law suite featuring vinyl floors (2021), gas fireplace, and a separate entrance ideal for extended family or guests. In the backyard you’ll find an entertainer's paradise, featuring a pool with a bar area, providing the perfect setting for summer parties and relaxation. In addition to a spacious driveway that accommodates up to 4 cars, there is a 1.5 car garage with new storage shelves (2023) for extra storage or parking With its spacious rooms, modern amenities, and a stunning backyard, it's the ideal place to call home for those seeking the ultimate relaxation & family fun. RSA (id:35011)
19 Whitworth Street
St. Catharines, Ontario
Welcome to 19 Whitworth Street. Nestled in one of St. Catharines' most sought-after neighborhoods, this two-storey gem is a rare find in the area. Tucked away on a serene cul-de-sac just off Pelham Road, this home has undergone a complete renovation, featuring a palette of neutral colors that provide a flexible foundation for your personal decor and furniture. The ground floor welcomes you with an inviting foyer, open concept living room, and a charming eat-in kitchen. The main floor also houses a cozy bedroom, ideal for a home office or guest room, and includes the convenience of main floor laundry located just off the kitchen. The upper level is complete with two spacious bedrooms and a shared bathroom, rounding out the comfortable living space. The extensive 100ft. lot presents a vast opportunity to craft your own backyard paradise. Its prime location is equally impressive, situated within walking distance to the heart of downtown and its array of shops. Additionally, it offers easy access to essential amenities, major highways, public transportation, and is in close vicinity to Ridley College and the new St. Catharines Hospital. You'll have to see it to believe it! Reach out to us today to discover more about this gorgeous home. (id:35011)
52 Maple Drive
Stoney Creek, Ontario
Welcome to your dream home! This stunning 4 level side split offers 4 bedrooms and 3 bathrooms, providing ample space for your family. The recently renovated kitchen features quartz countertops and a stylish waterfall peninsula, perfect for cooking and entertaining. The second level includes an updated 4-piece bathroom with a custom vanity. With over 3,000 sq ft of meticulously maintained living space, there’s plenty of room for everyone. The double car garage offers convenience and extra storage. Step into your backyard oasis, complete with a recently redone inground swimming pool, newer concrete patio and deck and ample space to entertain with a large backyard for children to play. (id:35011)
646 Harvest Road
Hamilton, Ontario
An oasis of serenity awaits! Let your imagination take you away to this charming country home situated at 646 Harvest Road in the heart of Spencer Conservation Area. Nestled nicely in the Greensville community of Flamborough, experience tranquility personified. Boasting an expansive private yard, this home also offers a pondless waterfall and English style gardens that add to its allure. In addition to the custom built cedar deck, this home also offers a large gazebo with hydro, two sheds, as well as a natural gas hook up for the barbeque. This brick and cut stone raised ranch home is conveniently located on a family-friendly street and offers 3 bedrooms, 2 bathrooms and finished lower level with a gas fireplace. Other great features include a single car garage plus driveway (replaced in 2022) and parking for 6 cars. As you enter the home, you will feel its warmth and admire its functional layout. The skylight and wood-burning fireplace also offer both illumination and coziness. Once you experience the joy of moving in, there is nothing to do but just unpack and then venture out to explore the historic town of Dundas, which is just five minutes away, with its many parks, trails, and nearby conservation areas. Don’t forget to bring your hammock! (id:35011)
3973 Old Orchard Way
Lincoln, Ontario
Discover the charm of this well maintained detached raised bungalow located in the sought-after area in Vineland. Featuring 3 bedrooms, 2 fulls baths, lots of natural light flowing throughout the entire home, finished basement is perfect for entertaining and could be used for additional bedrooms if needed. Plenty of parking and features a 1.5 car garage with inside entry. Enjoy the convenience of parks, schools, and amenities within walking distance. Don't miss out—schedule your viewing today and embrace the comforts of this beautiful home in an ideal neighbourhood! (id:35011)
500 Green Road, Unit #1207
Stoney Creek, Ontario
Welcome to this stunning 2-bedroom plus den condo, where luxury meets convenience in every detail. As you step inside, you are greeted by a beautifully renovated space featuring a brand-new kitchen, complete with modern appliances, sleek countertops, and contemporary cabinetry. The elegance continues with new flooring throughout the unit, adding a touch of sophistication to each room. The bathrooms have also been tastefully updated with chic fixtures and finishes. The brightly lit primary has a walk-in closet and a private en-suite. The second bedroom is generous in size and offers a large closet space. Step out onto your balcony and be captivated by the breathtaking water view. Residents are invited to enjoy a resort lifestyle unlike any other with access to a variety of upscale amenities such as a car wash, hot tub, heated pool, games/party room, workshop, sauna, BBQ area with picnic tables, gym/workout room, storage and a library. The fees cover nearly all your monthly expenses and the location is close to all major highways and amenities. This maintenance-free unit is sure to impress all buyers–Don't miss the opportunity to experience luxury living at its finest! Book your private showing today. (id:35011)
1477 Lakeshore Road, Unit #305
Burlington, Ontario
Bunton’s Wharf sounds like an incredible place to call home! Its prime location offers stunning unobstructed views of Lake Ontario and the Skyway Bridge, right in the heart of downtown Burlington. The 2+1 bedrooms provide ample space, while the open concept design with southern exposure ensures plenty of natural light throughout the day. Renovated in 2020. This unit boasts modern features including new flooring, white kitchen cabinetry with quartz counters, a breakfast bar, and stainless steel appliances. Convenience is key with stacked in-suite laundry, 2 side-by-side parking spots, and a locker for extra storage. Residents can enjoy a host of amenities such as a concierge service, rooftop pool and patio with BBQ, driving range, party room, exercise facilities, and a sauna. With its proximity right across the street from Spencer Smith Park, the lake, shopping, restaurants, the Art Gallery and the Performing Arts center, Easy access to highways leading to Niagara wine country and Toronto, this location offers the perfect blend of urban living and natural beauty. Immediate possession is available, making this an enticing opportunity for those looking to settle into downtown Burlington's vibrant lifestyle. (id:35011)
87 Periwinkle Drive
Hamilton, Ontario
This bright END UNIT freehold town backs onto greenspace! With 3 bedrooms, 2.5 baths this home is spotless! Great main floor with open concept white kitchen, stainless steel appliances all with breakfast bar and dining area. Good size living room all with a walk out to the fantastic deck space with gazebo. Three good size bedrooms and primary bedroom with ensuite and walk in closet. Updated flooring throughout. Furnace & AC (2022) Shingles (2021). Lots of storage and basement has a ton of potential. Located in desirable Summit Park area this house is close to Bishop Ryan Highschool and elementary schools, parks, easy access to RED HILL PKWY and all amenities. Maintenance fee of $93.47 per month covers grass and snow removal. This home is absolutely impeccable and is ready to move into. Easy living! (id:35011)
503 Thornview Place
Waterloo, Ontario
Well maintained, bright and spacious home with well over 2500 sq of finished living space. The main floor offers inviting foyer, open concept living space with updated kitchen featuring quartz counters, subway tile backsplash, stainless steel appliances, island with breakfast bar overlooking eat-in dining space and large family room with gas fireplace and doors leading out to the lovely backyard. Bedroom level includes a generous size primary suite with walk-in closet and ensuite privilege to 5-piece bath with double vanities, corner tub and walk-in shower. 2 additional bedrooms and a laundry room complete the second floor. Beautiful loft area on the third floor which is perfect for an extra bedroom, living space, home office or kids playroom. Fully finished basement with 2 piece bathroom. Nothing to do but move-in and enjoy all this fantastic home has to offer. Conveniently located close to schools including University of Waterloo, parks, trails, public transit and amenities galore! (id:35011)
24 Cherrywood Drive
Hamilton, Ontario
Welcome to this charming 3 Bedroom home! The gourmet kitchen is a culinary enthusiast's delight, featuring stainless steel appliances, elegant stone countertops, and custom solid wood cabinets crafted by Enrich It Woodworks, complemented by a stylish apron sink. Recent renovations in 2021 include updates to the kitchen, bathroom, and installation of new solid wood doors with luxury hardware, offering a touch of sophistication throughout the home. Plumbing and electrical systems have also been upgraded as well as the Furnace and Water Heater, ensuring modern functionality and peace of mind. Outside, enjoy the tranquil setting with Stoney Creek meandering through the back of the property. Entertain or unwind on the spacious deck or beneath the pergola, surrounded by the lush beauty of the Homesteaders garden and Nature. This home harmonizes luxury, comfort, and natural beauty, providing an idyllic retreat for its lucky inhabitants. (id:35011)
41 Woodbine Avenue
St. Catharines, Ontario
Lovingly maintained bungalow in desirable neighbourhood, close to schools, parks and public transit. The bright living room features a bay window (2020) and is open to the kitchen with granite countertops (2019). The large, fully fenced yard, offers your very own oasis. With a large covered deck, gazebo, gas bbq hook-up, hot-tub(2017) and inground pool (pump and heater replaced 2018). Furnace, central air conditioner and sewer line all updated in 2021. Pool being professionally opened May 4th. (id:35011)

