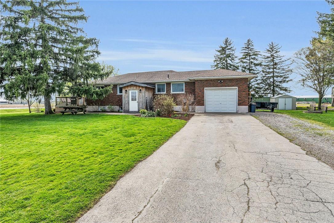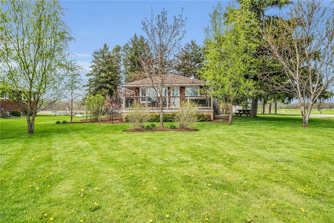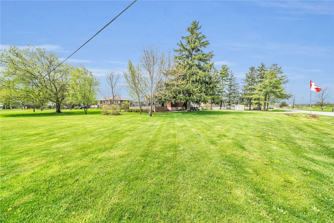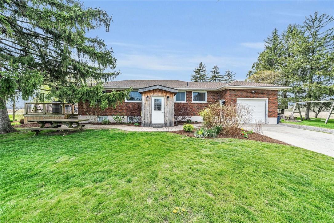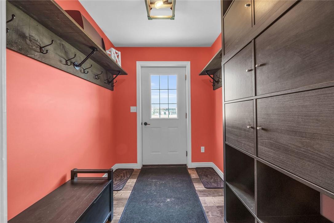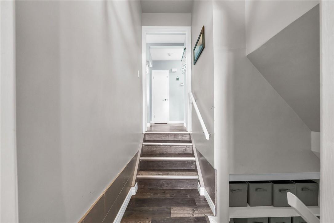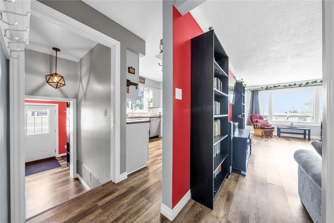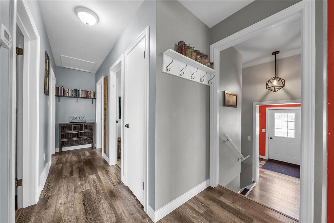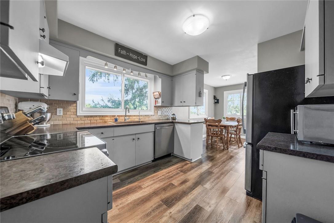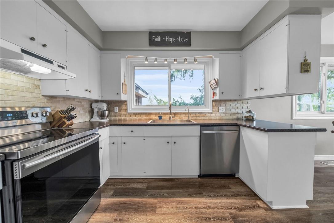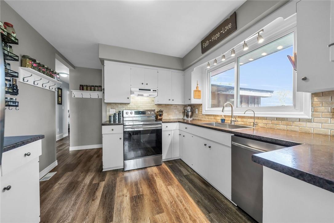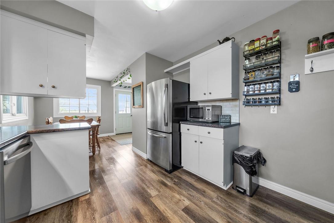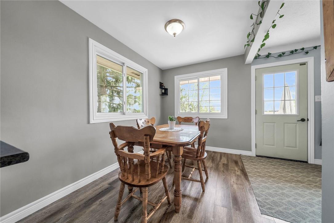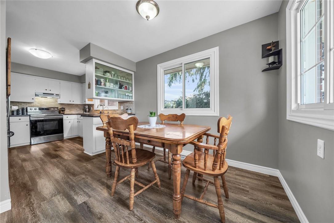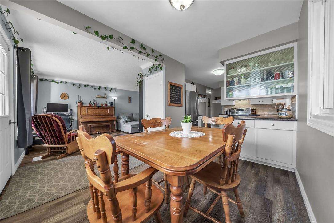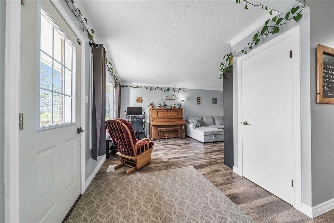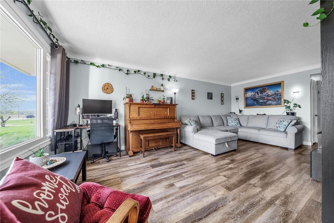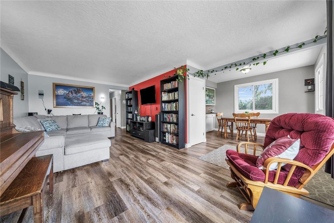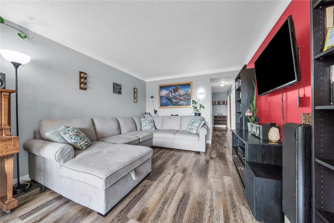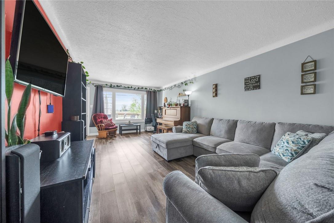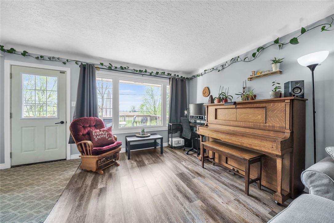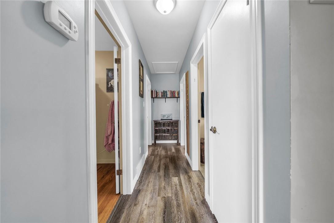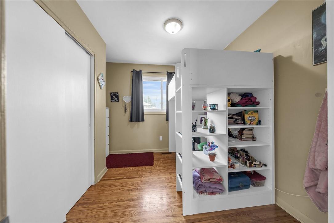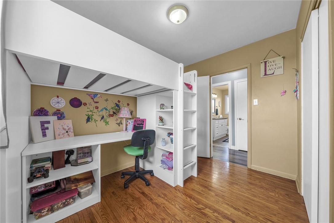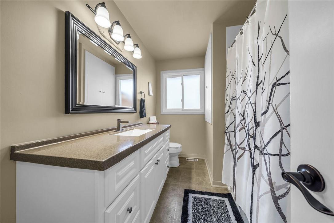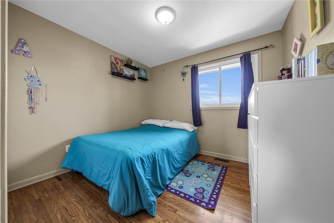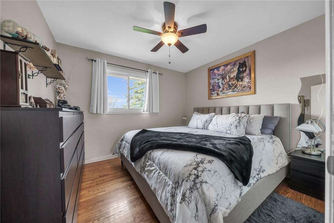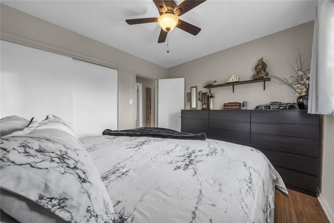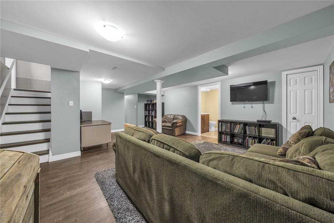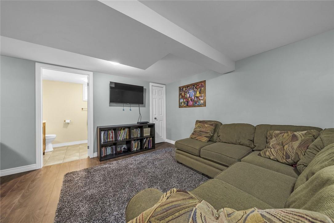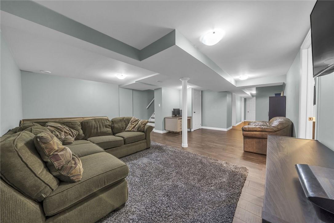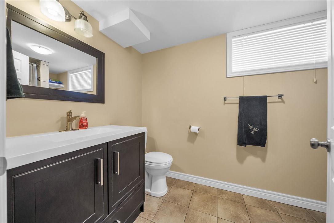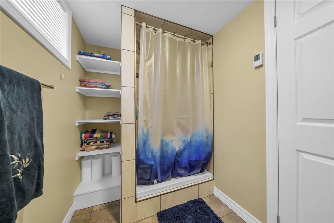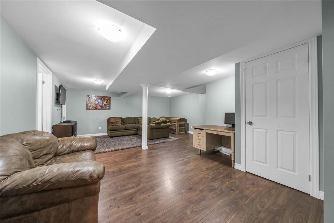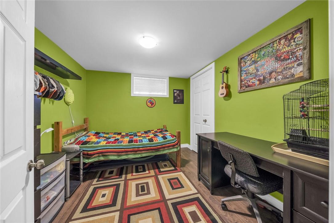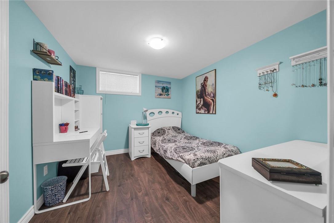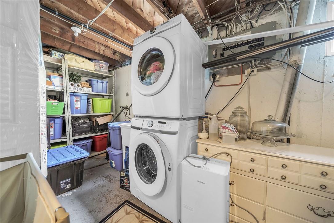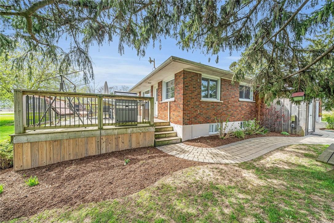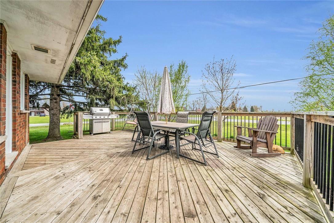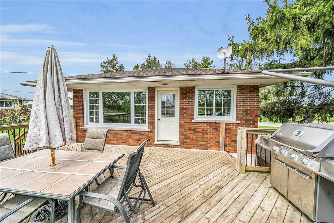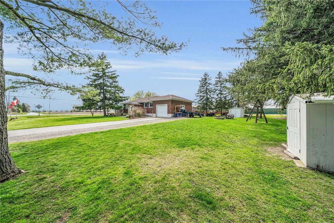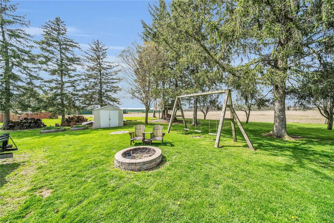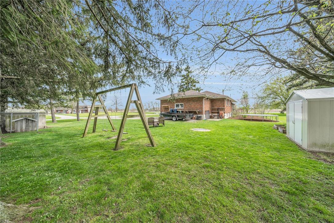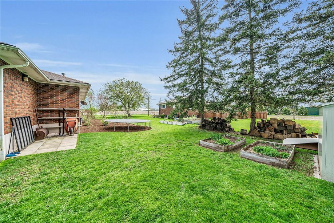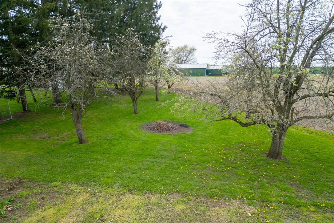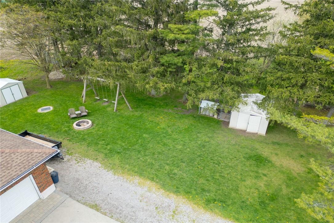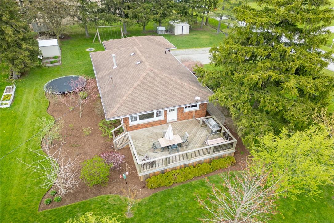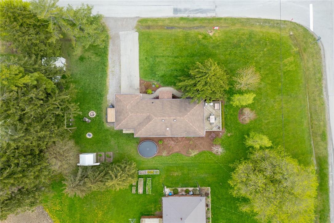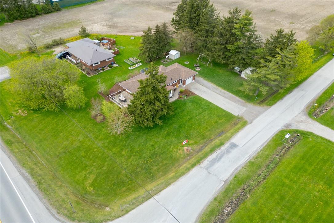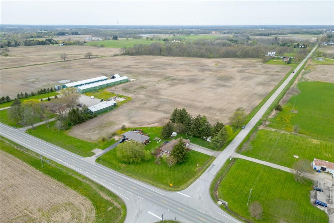53408 Marr Road Wainfleet, Ontario L0S 1V0
$729,900
The country is calling! This delightful brick bungalow sits on a gorgeous lot and boasts a spacious interior, featuring 3+2 bedrooms and 2 full bathrooms, perfect for family living. Enter into the foyer/mudroom with loads of shelving and storage. The main floor layout has a large living room, a separate eating area, and a functional kitchen with new vinyl flooring throughout these rooms. Plenty of windows stream in natural light. The main floor bedrooms boast hardwood flooring. Updated 4 piece bathroom on this level. The finished lower level has a generous rec room area, two more bedrooms, a 3-piece bathroom with separate shower, and a laundry/utility area. New vinyl flooring on the level. Step outside onto the 16 foot x 24 foot side deck looking across the landscaped property with perennial gardens and interlocking stone walkways. The lot provides ample space for gardening and recreational activities. Additionally, the property includes an attached garage, offering plenty of storage and workspace for hobbies. Located in a friendly community with easy access to local amenities. Whether you’re looking for a peaceful family home or space to lean into your hobbies, this Wainfleet bungalow is a perfect choice. (id:35011)
Property Details
| MLS® Number | H4192578 |
| Property Type | Single Family |
| Amenities Near By | Golf Course, Schools |
| Equipment Type | Water Heater |
| Features | Park Setting, Park/reserve, Golf Course/parkland, Double Width Or More Driveway, Paved Driveway, Crushed Stone Driveway, Level, Carpet Free, Country Residential, Sump Pump, Automatic Garage Door Opener |
| Parking Space Total | 7 |
| Rental Equipment Type | Water Heater |
| Structure | Shed |
Building
| Bathroom Total | 2 |
| Bedrooms Above Ground | 3 |
| Bedrooms Below Ground | 2 |
| Bedrooms Total | 5 |
| Appliances | Dishwasher, Dryer, Refrigerator, Stove, Washer, Blinds, Window Coverings |
| Architectural Style | Bungalow |
| Basement Development | Finished |
| Basement Type | Full (finished) |
| Constructed Date | 1965 |
| Construction Style Attachment | Detached |
| Cooling Type | Central Air Conditioning |
| Exterior Finish | Brick |
| Foundation Type | Poured Concrete |
| Heating Fuel | Natural Gas |
| Heating Type | Forced Air |
| Stories Total | 1 |
| Size Exterior | 1147 Sqft |
| Size Interior | 1147 Sqft |
| Type | House |
| Utility Water | Dug Well, Well |
Parking
| Attached Garage | |
| Gravel |
Land
| Acreage | No |
| Land Amenities | Golf Course, Schools |
| Sewer | Septic System |
| Size Depth | 100 Ft |
| Size Frontage | 85 Ft |
| Size Irregular | 85.82 X 100.27 |
| Size Total Text | 85.82 X 100.27|under 1/2 Acre |
| Zoning Description | R1 |
Rooms
| Level | Type | Length | Width | Dimensions |
|---|---|---|---|---|
| Basement | Utility Room | 10' 2'' x 5' 5'' | ||
| Basement | Laundry Room | 18' 11'' x 17' 1'' | ||
| Basement | 5pc Bathroom | 10' 0'' x 5' 5'' | ||
| Basement | Bedroom | 8' 11'' x 10' 8'' | ||
| Basement | Bedroom | 9' 0'' x 10' 8'' | ||
| Basement | Recreation Room | 20' 10'' x 17' 7'' | ||
| Ground Level | Bedroom | 10' 1'' x 9' 1'' | ||
| Ground Level | Bedroom | 10' 4'' x 9' 10'' | ||
| Ground Level | Primary Bedroom | 10' 10'' x 9' 10'' | ||
| Ground Level | 4pc Bathroom | 7' 0'' x 10' 1'' | ||
| Ground Level | Kitchen | 10' 5'' x 10' 7'' | ||
| Ground Level | Dining Room | 10' 9'' x 10' 7'' | ||
| Ground Level | Living Room | 20' 10'' x 10' 5'' | ||
| Ground Level | Foyer | 6' 4'' x 6' 10'' |
https://www.realtor.ca/real-estate/26829621/53408-marr-road-wainfleet
Interested?
Contact us for more information

