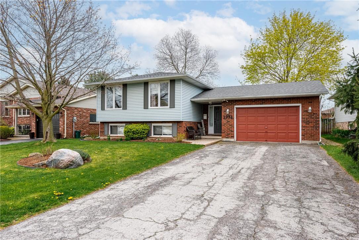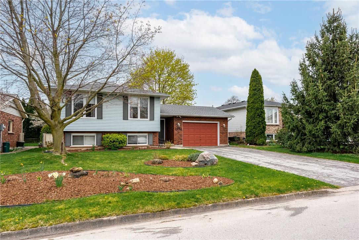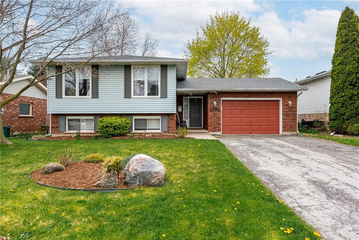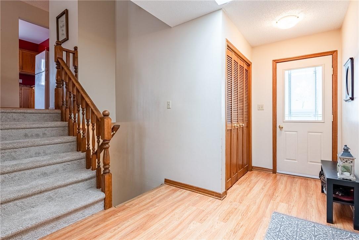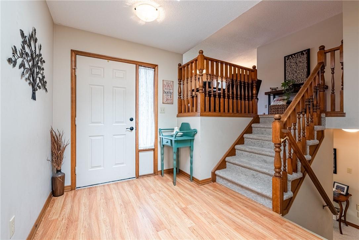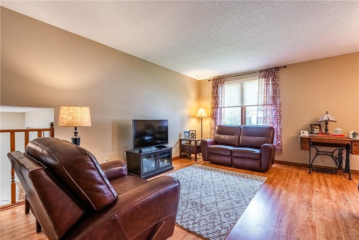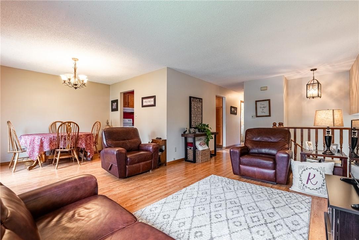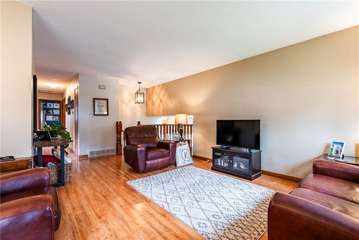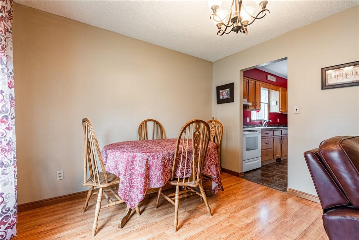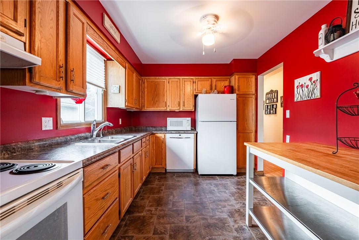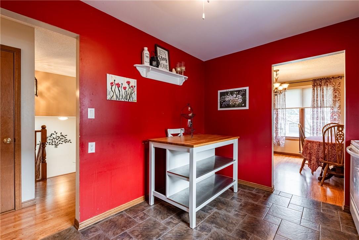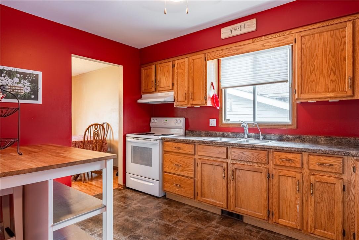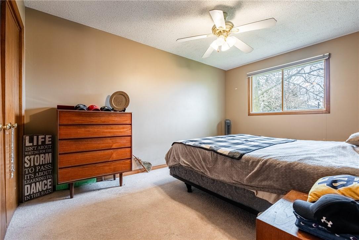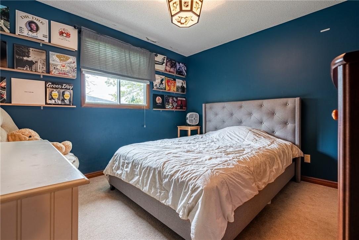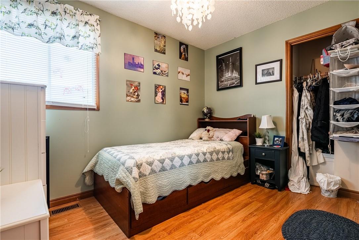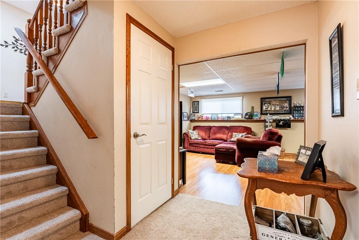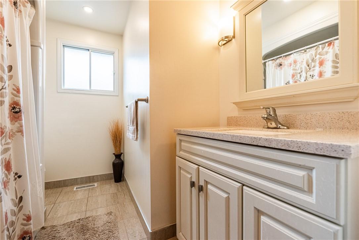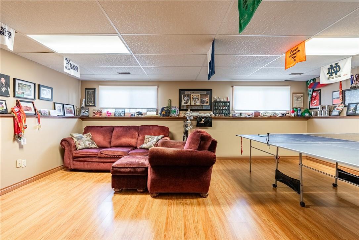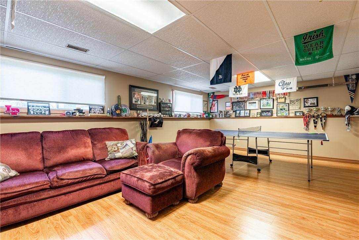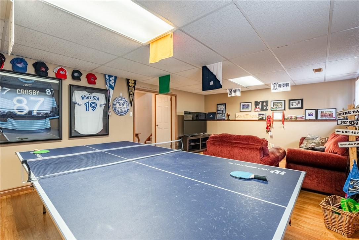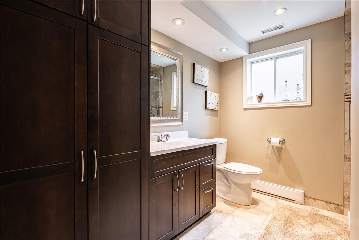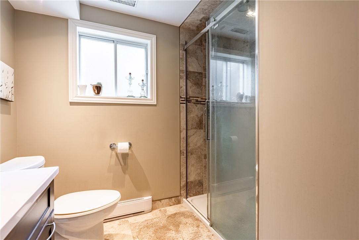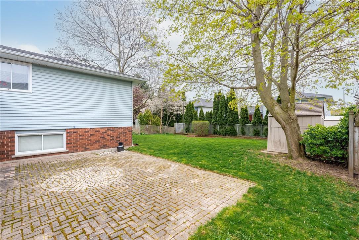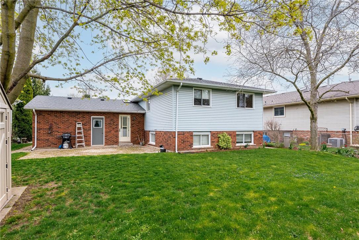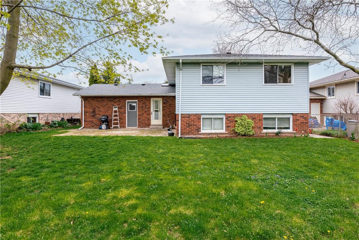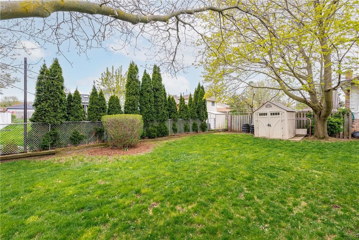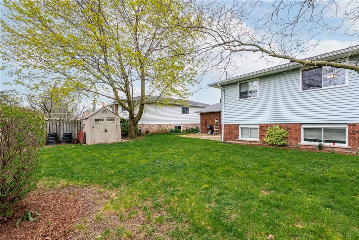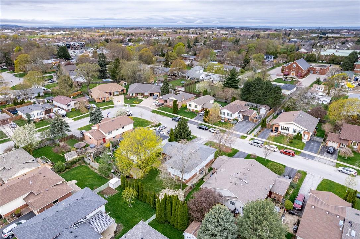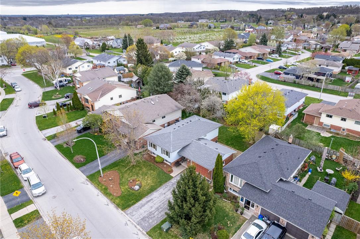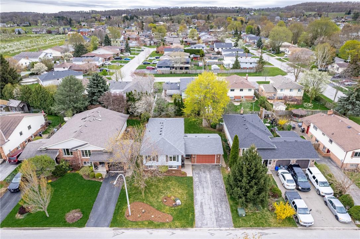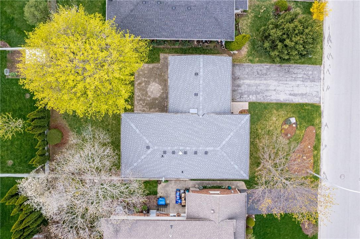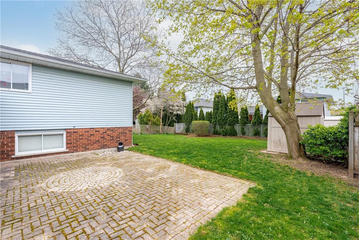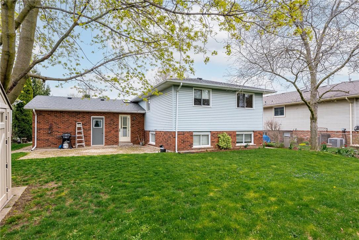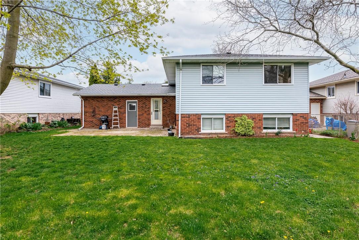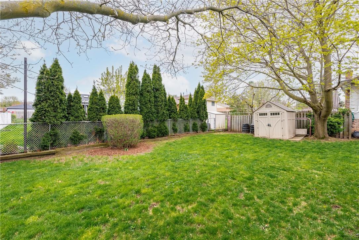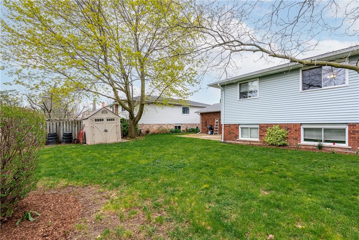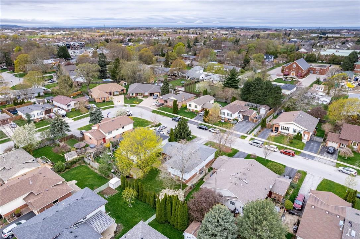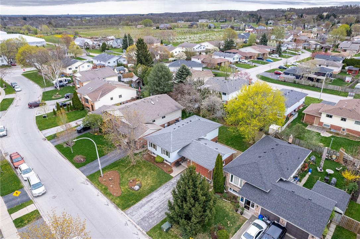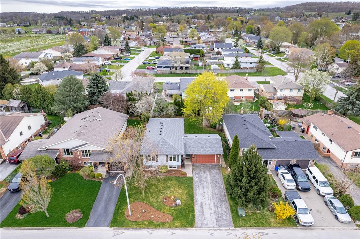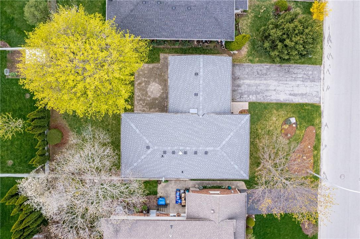3973 Old Orchard Way Lincoln, Ontario L0R 2C0
3 Bedroom
2 Bathroom
1028 sqft
Central Air Conditioning
Forced Air
$749,900
Discover the charm of this well maintained detached raised bungalow located in the sought-after area in Vineland. Featuring 3 bedrooms, 2 fulls baths, lots of natural light flowing throughout the entire home, finished basement is perfect for entertaining and could be used for additional bedrooms if needed. Plenty of parking and features a 1.5 car garage with inside entry. Enjoy the convenience of parks, schools, and amenities within walking distance. Don't miss out—schedule your viewing today and embrace the comforts of this beautiful home in an ideal neighbourhood! (id:35011)
Property Details
| MLS® Number | H4192320 |
| Property Type | Single Family |
| Equipment Type | Water Heater |
| Features | Double Width Or More Driveway, Paved Driveway, Automatic Garage Door Opener |
| Parking Space Total | 5 |
| Rental Equipment Type | Water Heater |
Building
| Bathroom Total | 2 |
| Bedrooms Above Ground | 3 |
| Bedrooms Total | 3 |
| Appliances | Dishwasher, Dryer, Stove, Washer & Dryer, Window Coverings |
| Basement Development | Finished |
| Basement Type | Full (finished) |
| Constructed Date | 1988 |
| Construction Style Attachment | Detached |
| Cooling Type | Central Air Conditioning |
| Exterior Finish | Brick, Vinyl Siding |
| Foundation Type | Block |
| Heating Fuel | Natural Gas |
| Heating Type | Forced Air |
| Size Exterior | 1028 Sqft |
| Size Interior | 1028 Sqft |
| Type | House |
| Utility Water | Municipal Water |
Parking
| Attached Garage |
Land
| Acreage | No |
| Sewer | Municipal Sewage System |
| Size Depth | 101 Ft |
| Size Frontage | 55 Ft |
| Size Irregular | 55.77 X 101.9 |
| Size Total Text | 55.77 X 101.9|under 1/2 Acre |
Rooms
| Level | Type | Length | Width | Dimensions |
|---|---|---|---|---|
| Sub-basement | 3pc Bathroom | Measurements not available | ||
| Sub-basement | Utility Room | Measurements not available | ||
| Sub-basement | Office | 22' 11'' x 10' 10'' | ||
| Sub-basement | Recreation Room | 20' 2'' x 13' 8'' | ||
| Ground Level | 4pc Bathroom | Measurements not available | ||
| Ground Level | Bedroom | 10' 9'' x 8' 0'' | ||
| Ground Level | Bedroom | 11' 6'' x 10' 5'' | ||
| Ground Level | Primary Bedroom | 13' 11'' x 9' 4'' | ||
| Ground Level | Kitchen | 12' 7'' x 9' 4'' | ||
| Ground Level | Living Room | 19' 0'' x 21' 0'' |
https://www.realtor.ca/real-estate/26826443/3973-old-orchard-way-lincoln
Interested?
Contact us for more information

