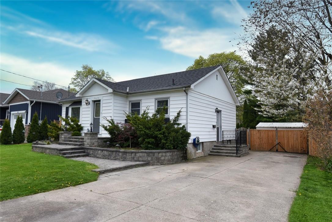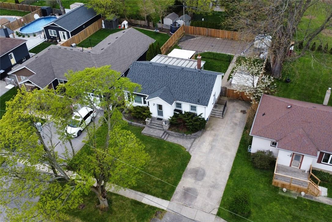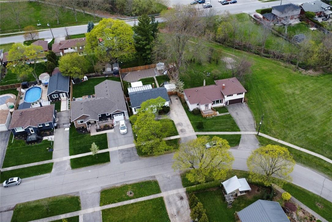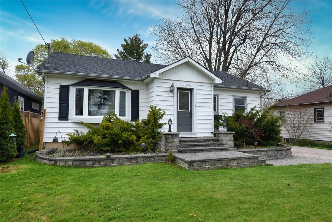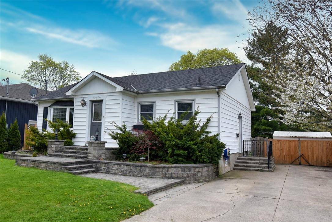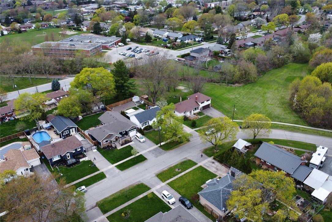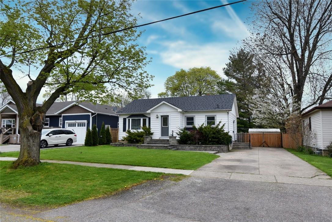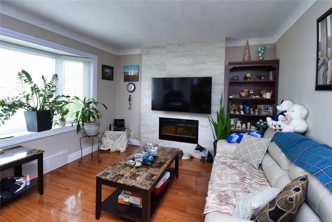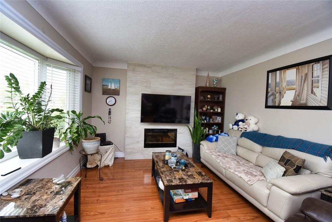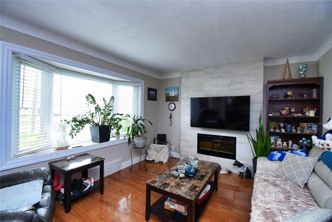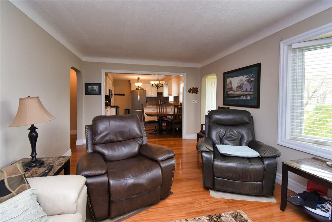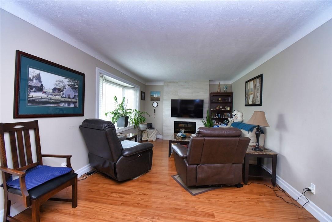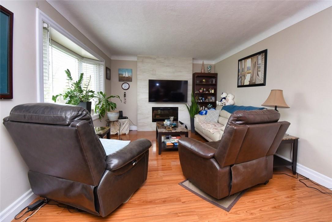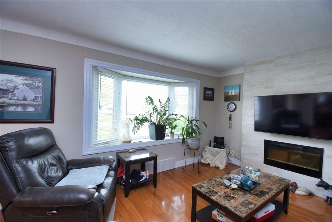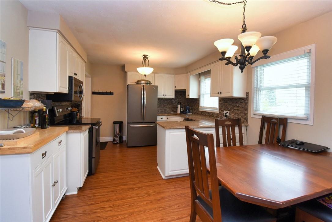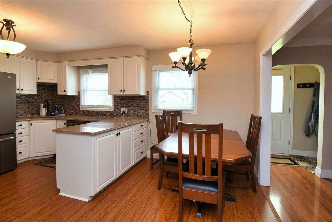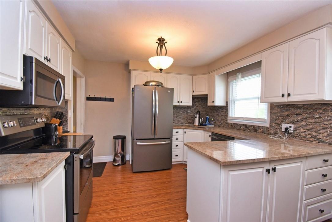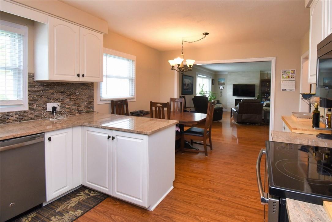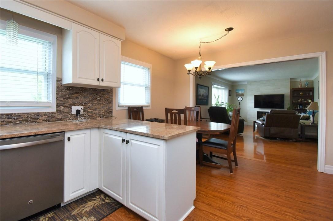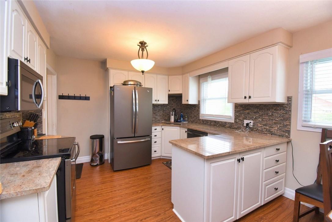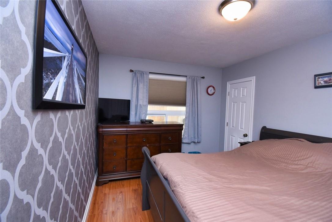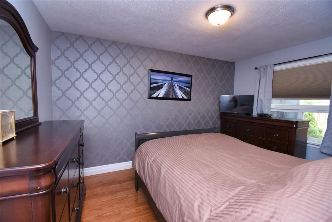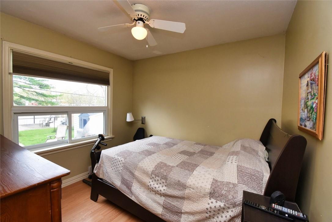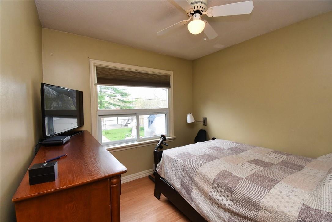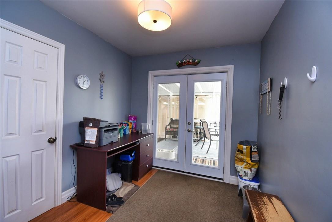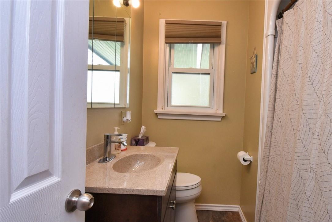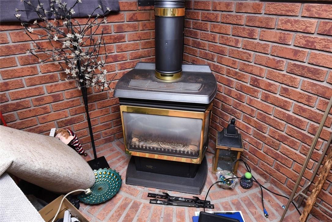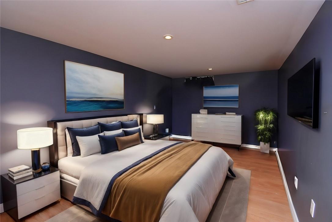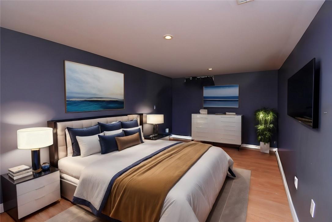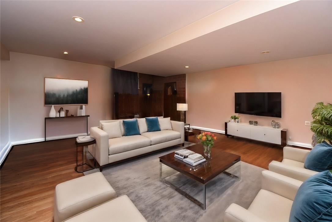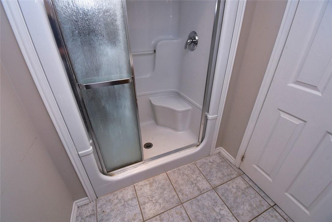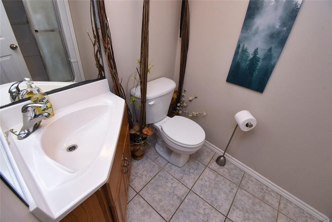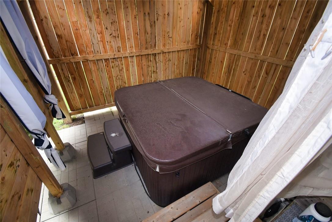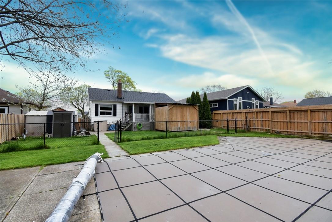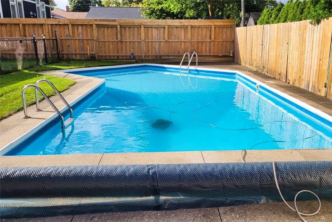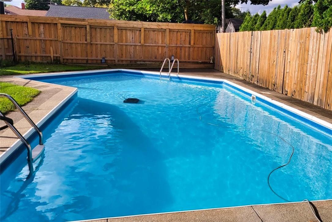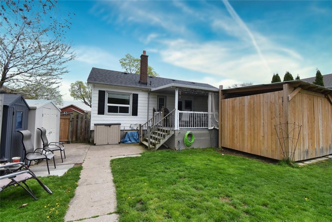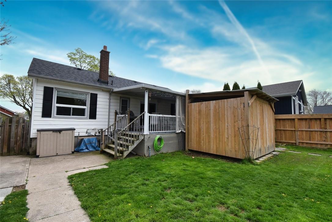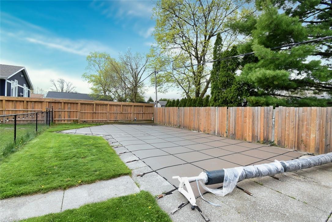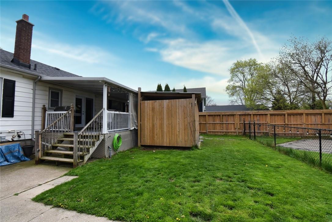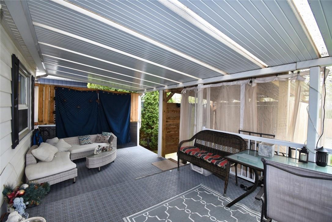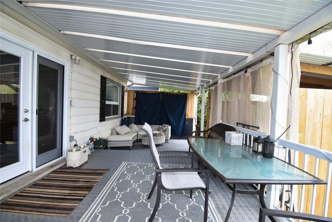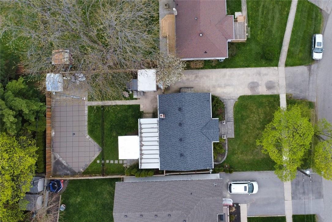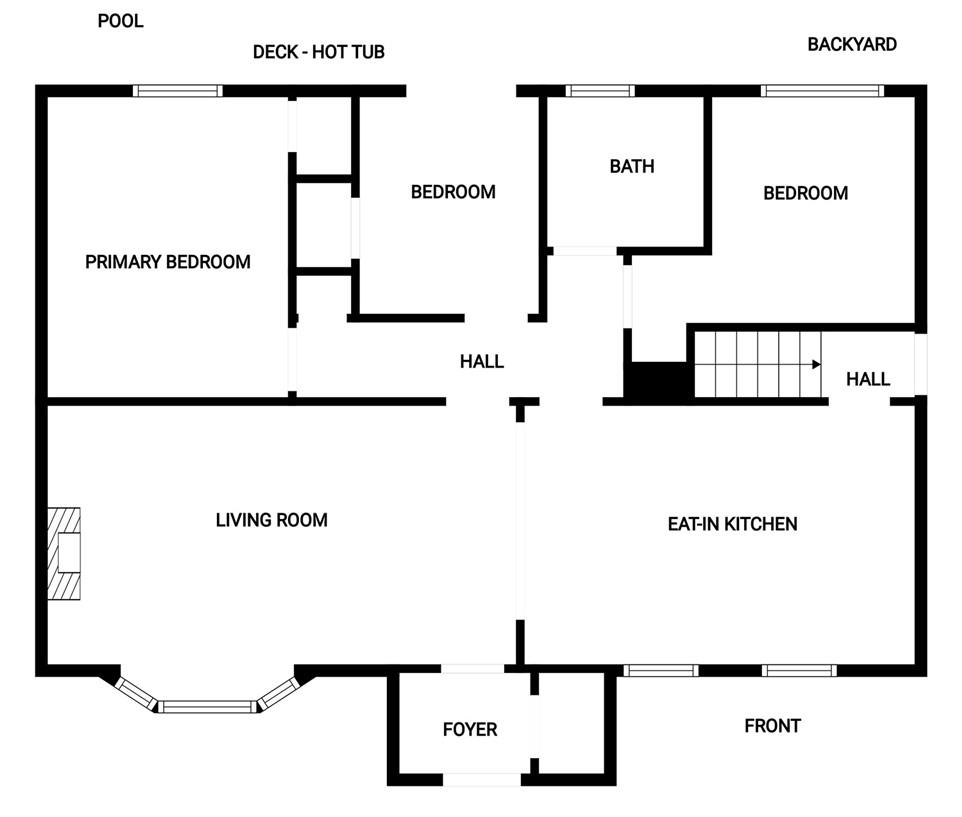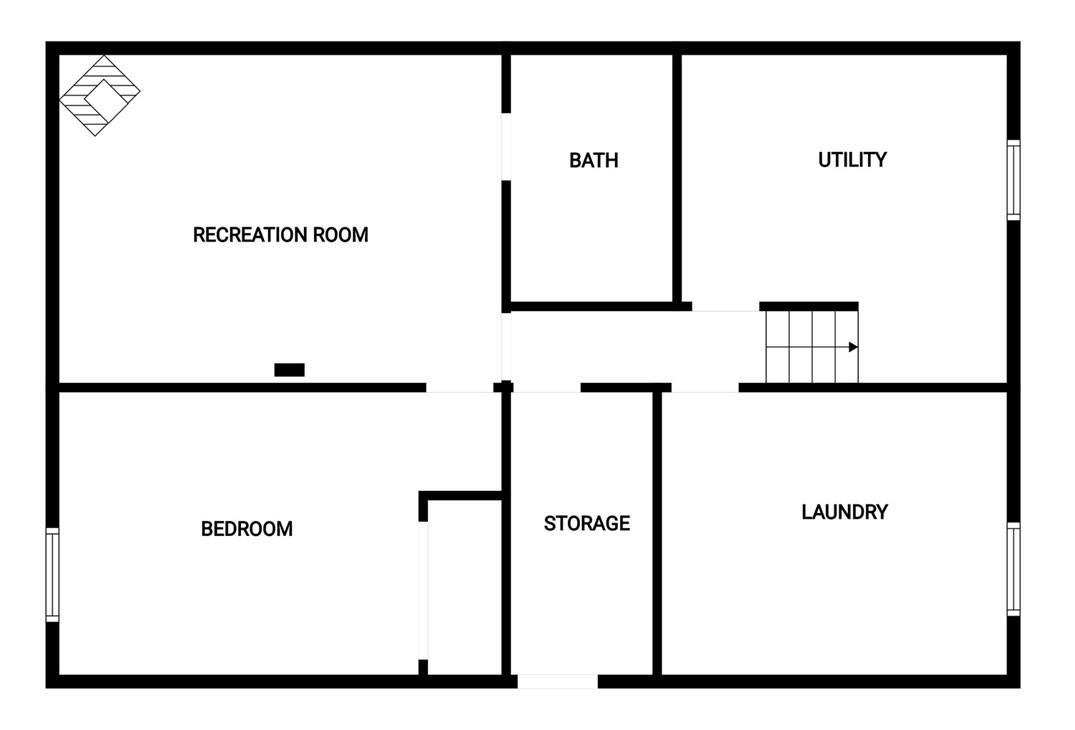41 Woodbine Avenue St. Catharines, Ontario L2N 3N5
4 Bedroom
2 Bathroom
1030 sqft
Bungalow
Fireplace
Inground Pool
Central Air Conditioning
Forced Air
$719,900
Lovingly maintained bungalow in desirable neighbourhood, close to schools, parks and public transit. The bright living room features a bay window (2020) and is open to the kitchen with granite countertops (2019). The large, fully fenced yard, offers your very own oasis. With a large covered deck, gazebo, gas bbq hook-up, hot-tub(2017) and inground pool (pump and heater replaced 2018). Furnace, central air conditioner and sewer line all updated in 2021. Pool being professionally opened May 4th. (id:35011)
Property Details
| MLS® Number | H4192561 |
| Property Type | Single Family |
| Amenities Near By | Public Transit, Schools |
| Community Features | Quiet Area |
| Equipment Type | Water Heater |
| Features | Park Setting, Park/reserve, Double Width Or More Driveway, Level, Gazebo |
| Parking Space Total | 5 |
| Pool Type | Inground Pool |
| Rental Equipment Type | Water Heater |
Building
| Bathroom Total | 2 |
| Bedrooms Above Ground | 3 |
| Bedrooms Below Ground | 1 |
| Bedrooms Total | 4 |
| Appliances | Dishwasher, Dryer, Microwave, Refrigerator, Stove |
| Architectural Style | Bungalow |
| Basement Development | Finished |
| Basement Type | Full (finished) |
| Constructed Date | 1953 |
| Construction Style Attachment | Detached |
| Cooling Type | Central Air Conditioning |
| Exterior Finish | Vinyl Siding |
| Fireplace Fuel | Gas |
| Fireplace Present | Yes |
| Fireplace Type | Other - See Remarks |
| Foundation Type | Block |
| Heating Fuel | Natural Gas |
| Heating Type | Forced Air |
| Stories Total | 1 |
| Size Exterior | 1030 Sqft |
| Size Interior | 1030 Sqft |
| Type | House |
| Utility Water | Municipal Water |
Parking
| No Garage |
Land
| Acreage | No |
| Land Amenities | Public Transit, Schools |
| Sewer | Municipal Sewage System |
| Size Depth | 135 Ft |
| Size Frontage | 60 Ft |
| Size Irregular | 60 X 135.2 |
| Size Total Text | 60 X 135.2|under 1/2 Acre |
| Zoning Description | R1 |
Rooms
| Level | Type | Length | Width | Dimensions |
|---|---|---|---|---|
| Basement | Utility Room | 12' '' x 9' 6'' | ||
| Basement | Laundry Room | 12' 9'' x 11' 2'' | ||
| Basement | Storage | 11' 8'' x 5' 8'' | ||
| Basement | 3pc Bathroom | 8' 8'' x 5' 4'' | ||
| Basement | Bedroom | 17' 5'' x 9' 4'' | ||
| Basement | Recreation Room | 17' 5'' x 13' 4'' | ||
| Ground Level | 4pc Bathroom | 7' '' x 6' 4'' | ||
| Ground Level | Bedroom | 9' 6'' x 9' 2'' | ||
| Ground Level | Bedroom | 9' 8'' x 8' 2'' | ||
| Ground Level | Primary Bedroom | 13' 4'' x 9' 8'' | ||
| Ground Level | Foyer | 8' 10'' x 3' 4'' | ||
| Ground Level | Kitchen | 19' '' x 11' 6'' | ||
| Ground Level | Living Room | 20' 4'' x 11' 6'' |
https://www.realtor.ca/real-estate/26828608/41-woodbine-avenue-st-catharines
Interested?
Contact us for more information

